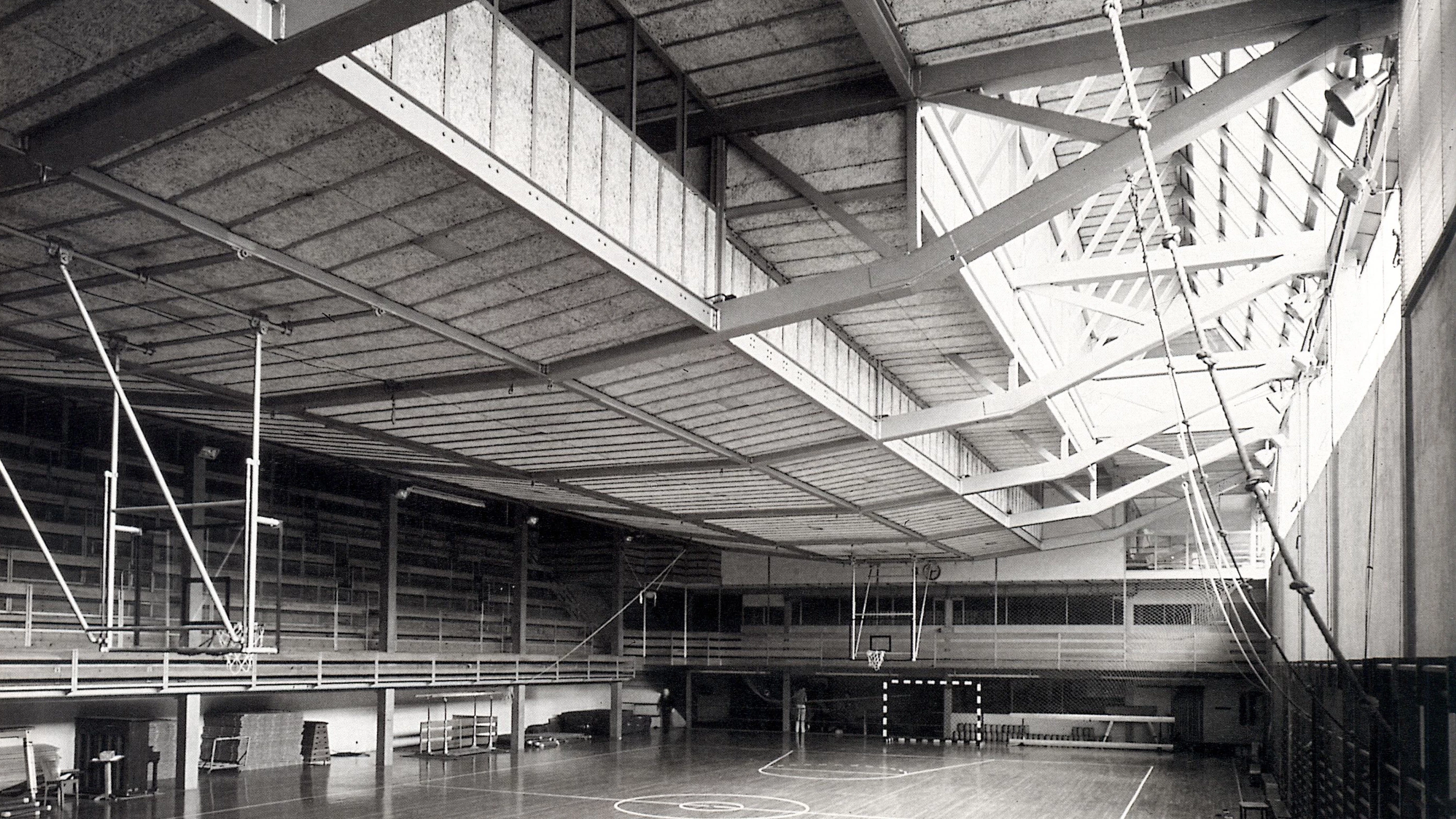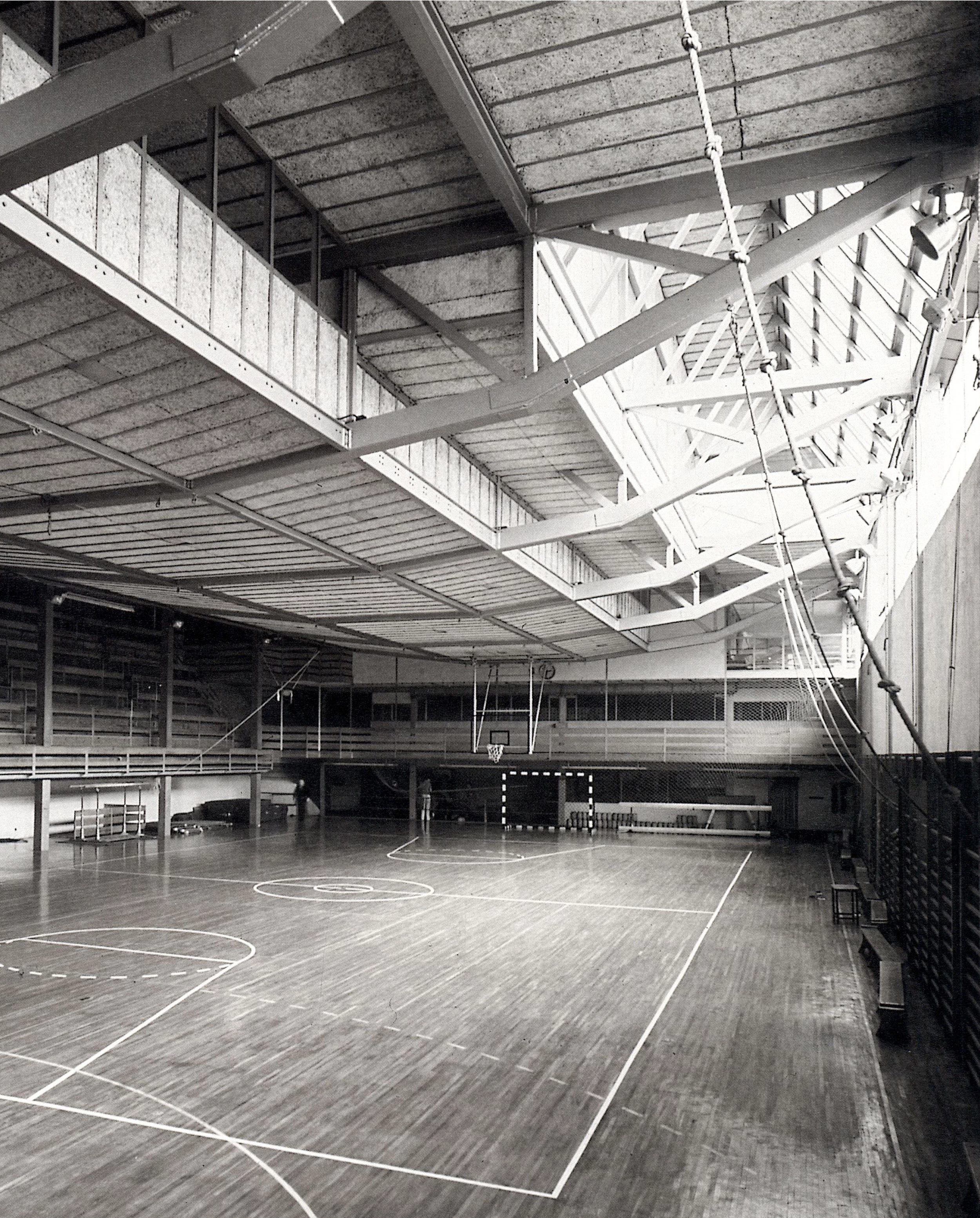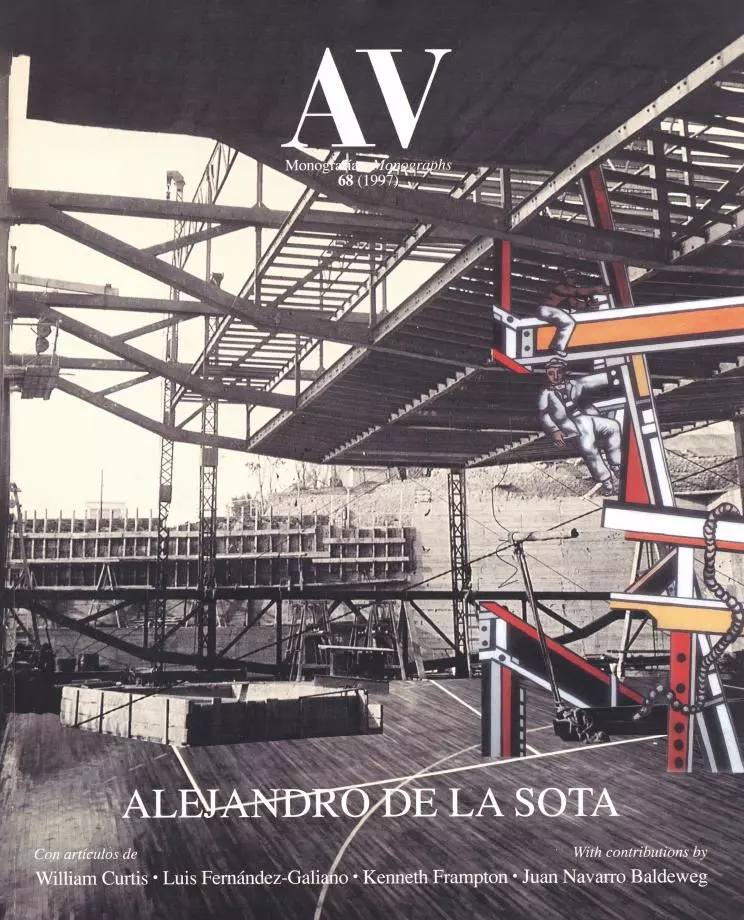Maravillas School Gymnasium, Madrid
Alejandro de la Sota- Type School and High-School Sport Education
- Material Ceramics Brick
- Date 1960 - 1962
- City Madrid
- Country Spain
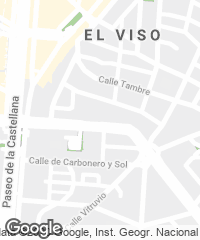
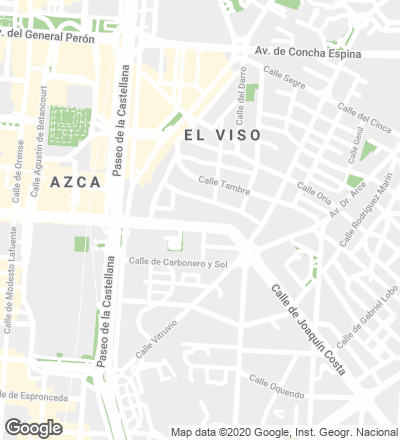
The challenge of undertaking a complex program of classrooms and a gym on a lot boxed in between a retaining wall and Joaquin Costa Street underlies this project for the enlargement of the school run by the La Salle brothers. Sota tackled it like an engineering problem to be solved through logical operations, upholding “the raison d’etre of things.”
There is plenty of material on the creative process and the slow gestation that led to the legendary sketch of the definitive section. With amazing skill, the graphic gesture of this transversal diagram synthesizes the spatial and structural concepts. It has been speculated that the idea came from inverting the trusses of the TABSA aeronautic workshops (1957-1958). As a happy result of formal heuristics, the upper chord member in the bridge-beams that cover the gymnasium prolongs the play court space, while the lower strut defines the amphitheater arrangement of desks in its obverse and forms a sort of inverted vault in its reverse.
After crossing a minimal setback in the facade, one goes through a glazed gallery flanking the gymnasium. This hallway accommodates the reception services and the stairs leading down to the dressing rooms and up to the first and second levels, with landings forking out toward the meeting rooms and the grandstand. Besides creating a visual connection between the lightweight roof and the retaining wall, the grandstand acts as a prop whose struts counteract the push of the ground. A top floor corridor provides access to three classrooms which hang from the floor slab of the courtyard. Framing the classrooms, the ‘gaunt’ bridge-beams span twenty meters on posts rising to a maximum of eight meters, while transversal belts and metal tie-beams separated by Virotherm panels are inserted in the six-meter intervals.
The facade was censured by some detractors on account of its industrial look and lack of urban emphasis, but this canvas of brick courses, metal grates and glass sheets subtly exposing the interna! activities is a masterful composition. Adapted to the terracing of an imaginary wall that would follow the slope of the ground, a rough plinth of brick strips ironically evokes the classical podium, resting on the ventilation grilles. In the upper band, the skylights of the gymnasium and the lookouts of the classrooms advance and retreat over the insistent rhythm marked by the structural frame... [+]

