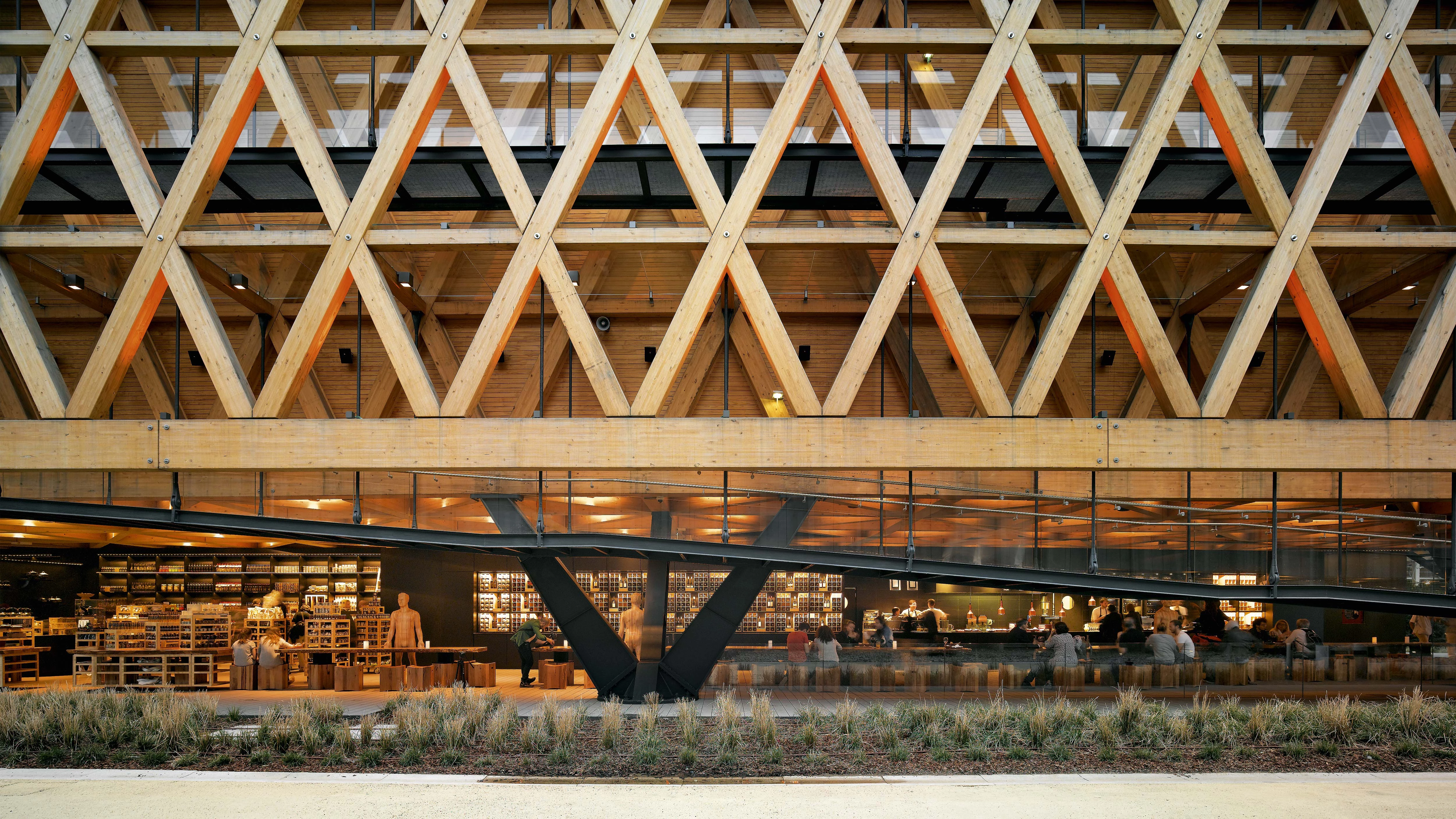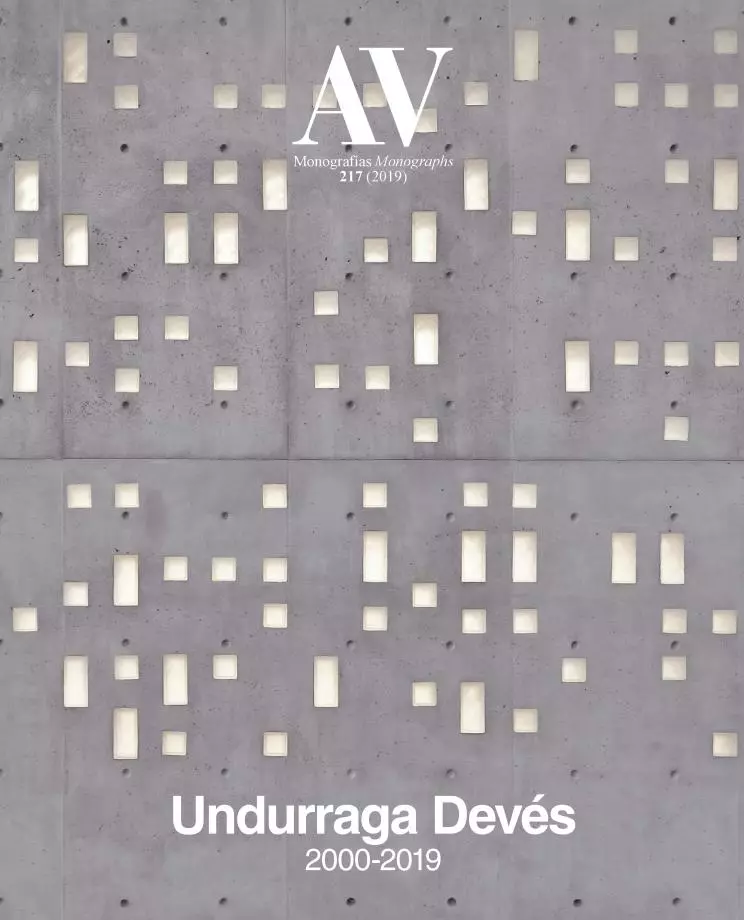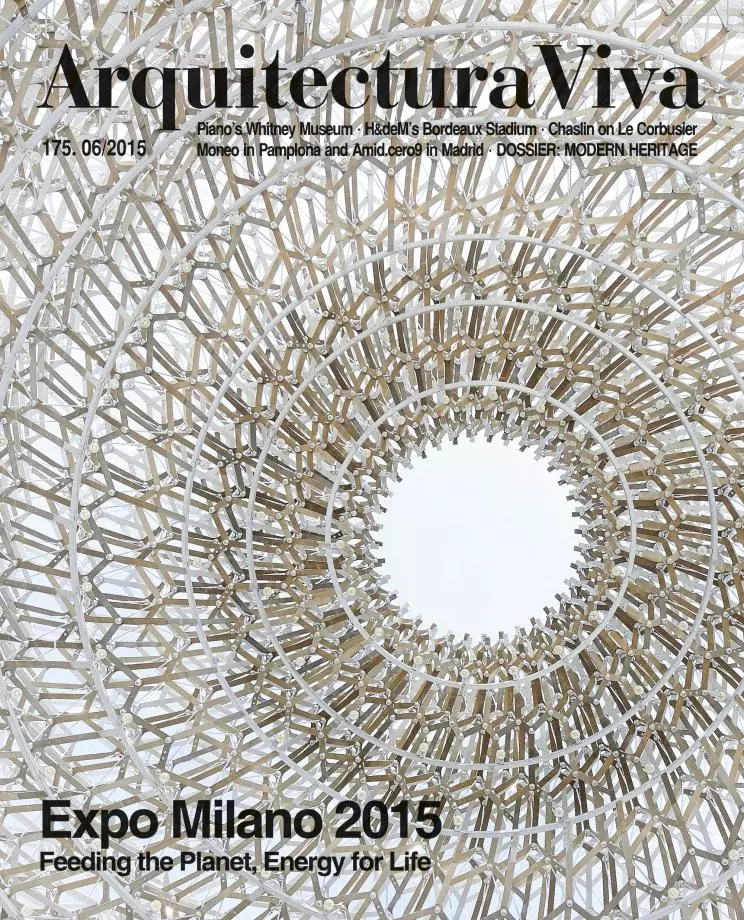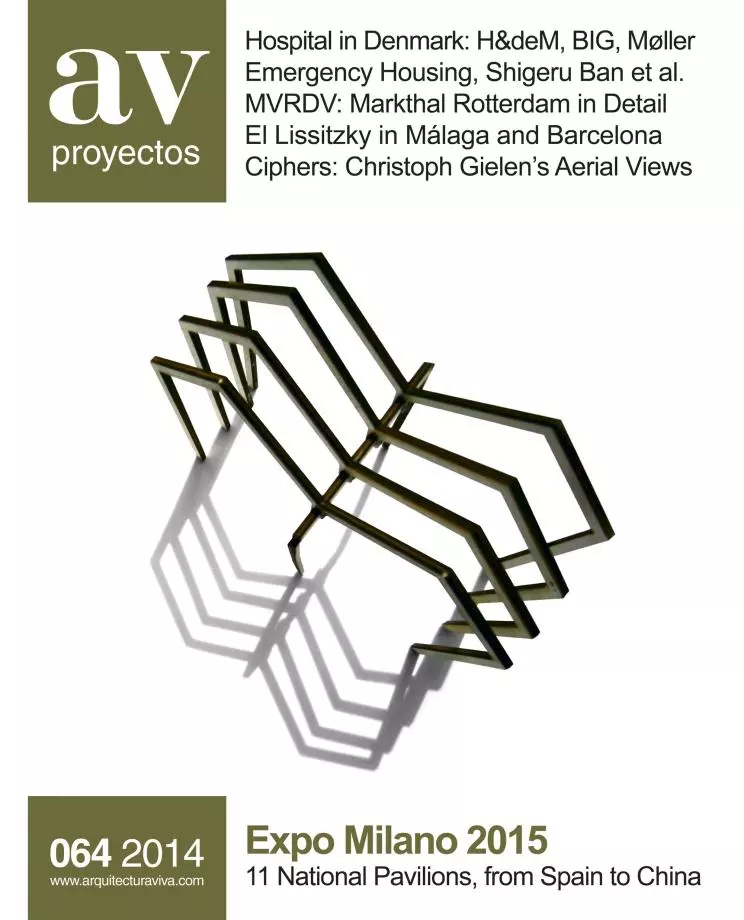Chilean Pavilion Expo Milano 2015 , Milano
Undurraga Devés arquitectos- Type Ephemeral Architecture Pavilion
- Material Wood
- Date 2013 - 2015
- City Milan
- Country Italy
- Photograph Roland Halbe Carlos Massman
There might be no other space where the society of spectacle expresses itself with greater vehemence than world fairs. Oblivious to that spirit and in the midst of the saturation of visual effects, the studio proposed a sober and contained synthesis that allowed offering an honest representation of the country’s essence and, at the same time, what its architects sought as authors.
From the start, and out of environmental responsibility, it was clear that the pavilion had to be dismountable and transportable to a new site, extending its life cycle beyond the six months the Milan Expo lasted. Laminated timber was the material chosen to build and define the Pavilion. Aside from its obvious sensory and tectonic value, this material is a valuable and renewable resource in the environmental chain. Moreover, laminated timber, being as it is an industrialized material, offered a uniform quality and an adequate tectonic control, along with the possibility of building a meccano that could be easily taken apart and rebuilt elsewhere.
The idea of transporting the structure of the pavilion to its home country once the Milan Expo concluded determined the dimensions of the pieces, which had to fit into a 12-meter long shipping container.
The Chilean Pavilion was designed as a skeleton frame that wraps a timber box where all the activities related with the exposition are held. This box rests, like a bridge, on six inverted steel tripods. In this way the groundspace is cleared, reducing the impact on the site and incorporating the urban activity into a tempered horizon, evocative of the Mediterranean architecture that took root in central Chile through the influence of Spain in America.
The verisimilitude of the diagonal structure, to which the specific character of the building is entrusted, permits gathering physical form and structural form in a synthesis. From a distance, the pavilion appears as a whole – monumental scale –, while from up close its fragmentary quality becomes evident, the articulate detailing that relates us with the body – human scale.
The rationality of the box imposes a flexible interior that favors new uses. In 2016 the pavilion was rebuilt in southern Chile, in the city of Temuco. This new urban context and the presence of Cerro Ñielol, a sacred place for the native people, gave the building a new reading.
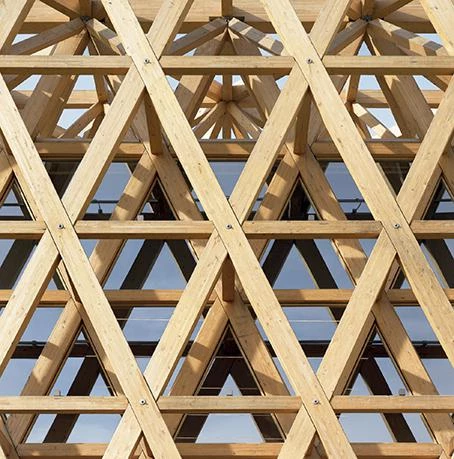
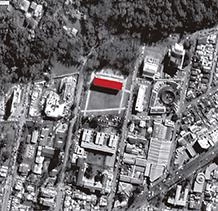
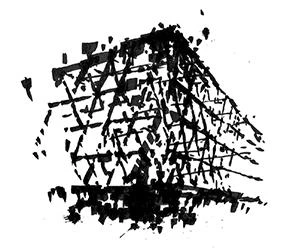
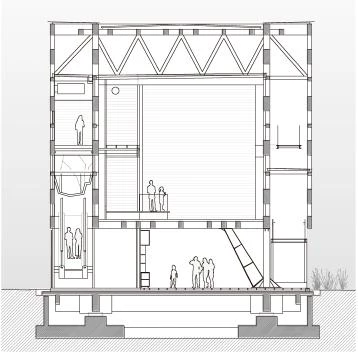
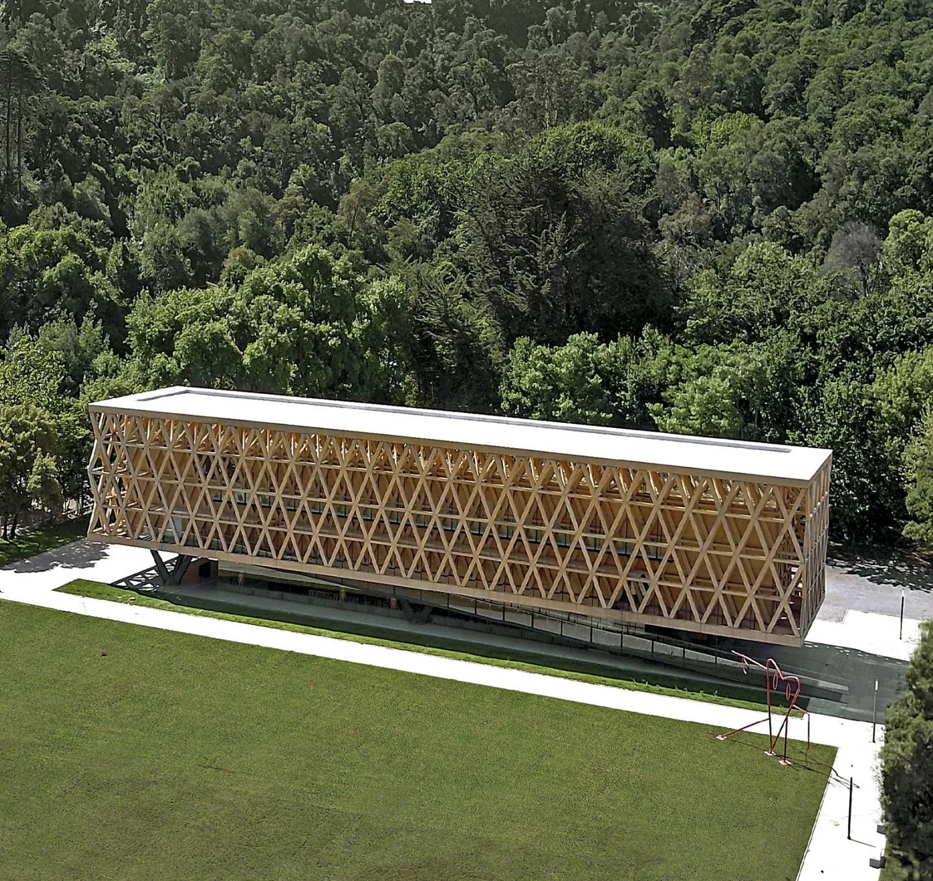
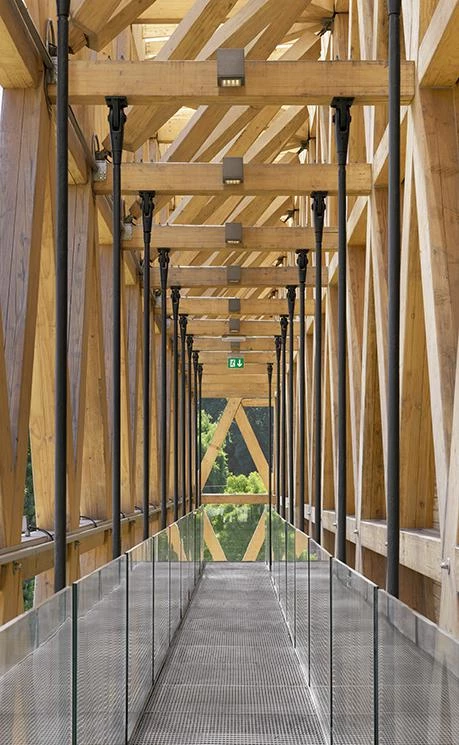
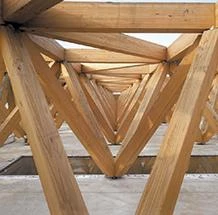
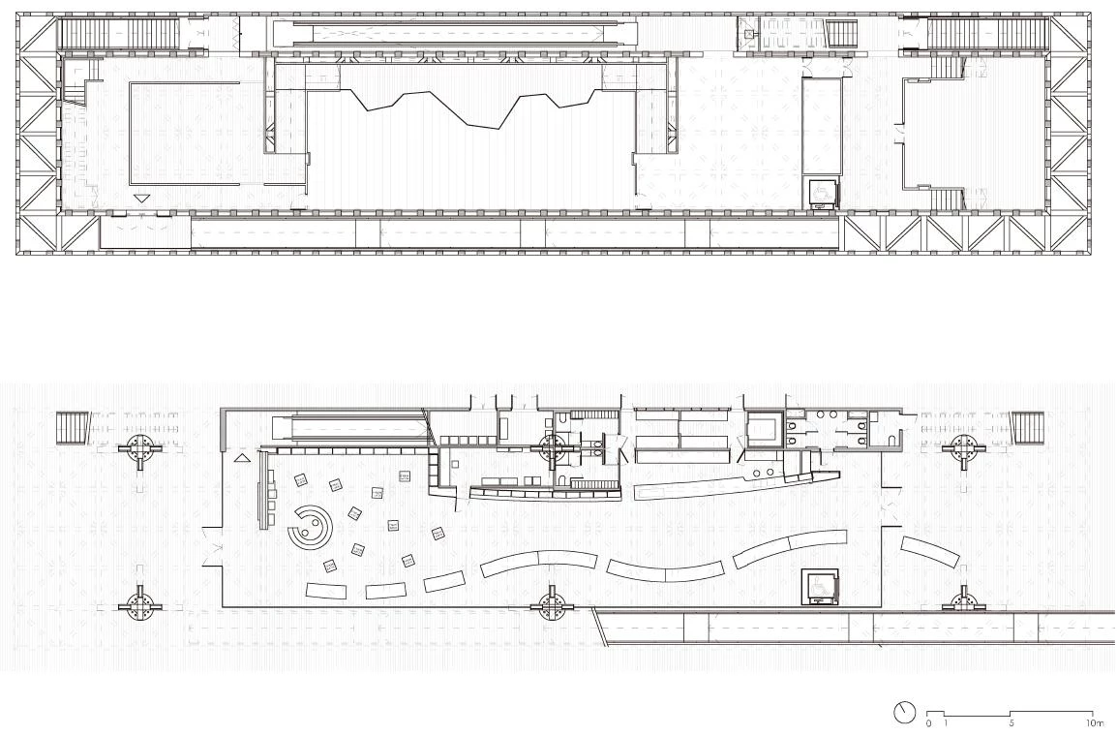
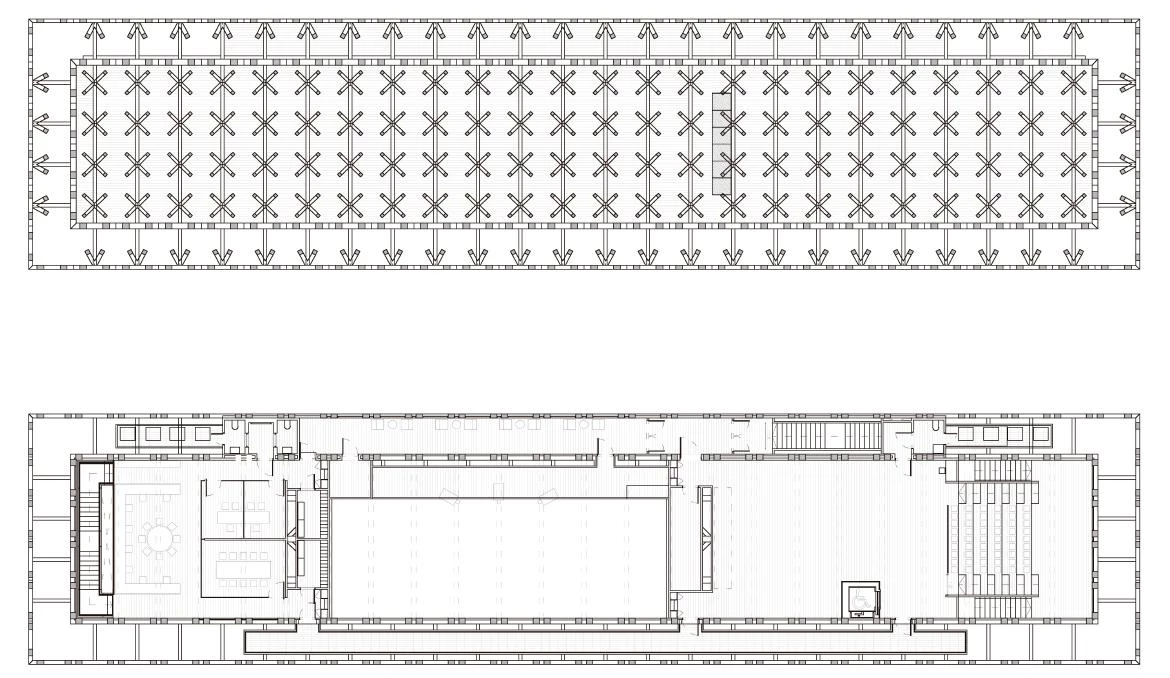
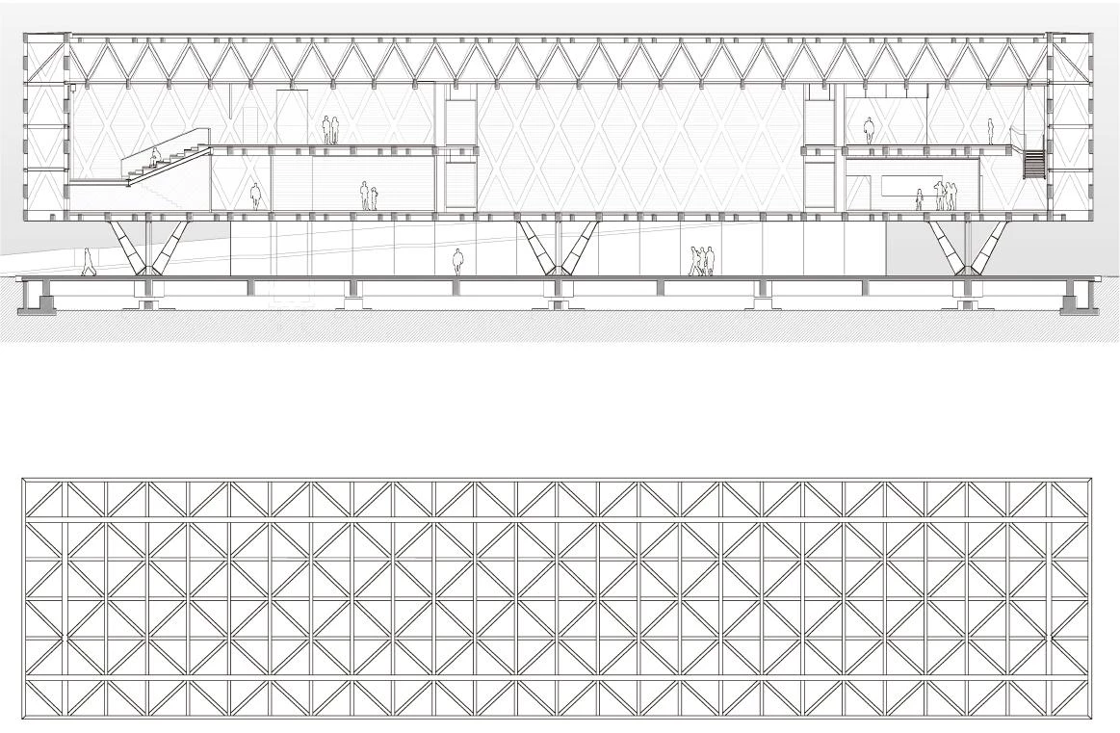
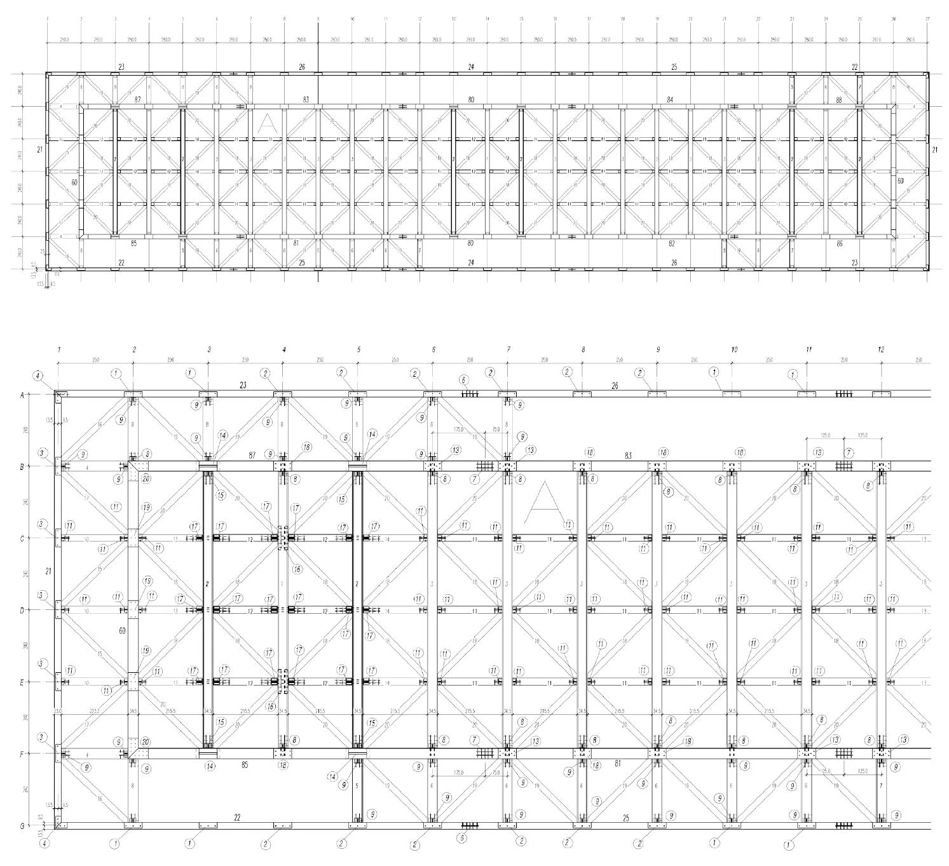
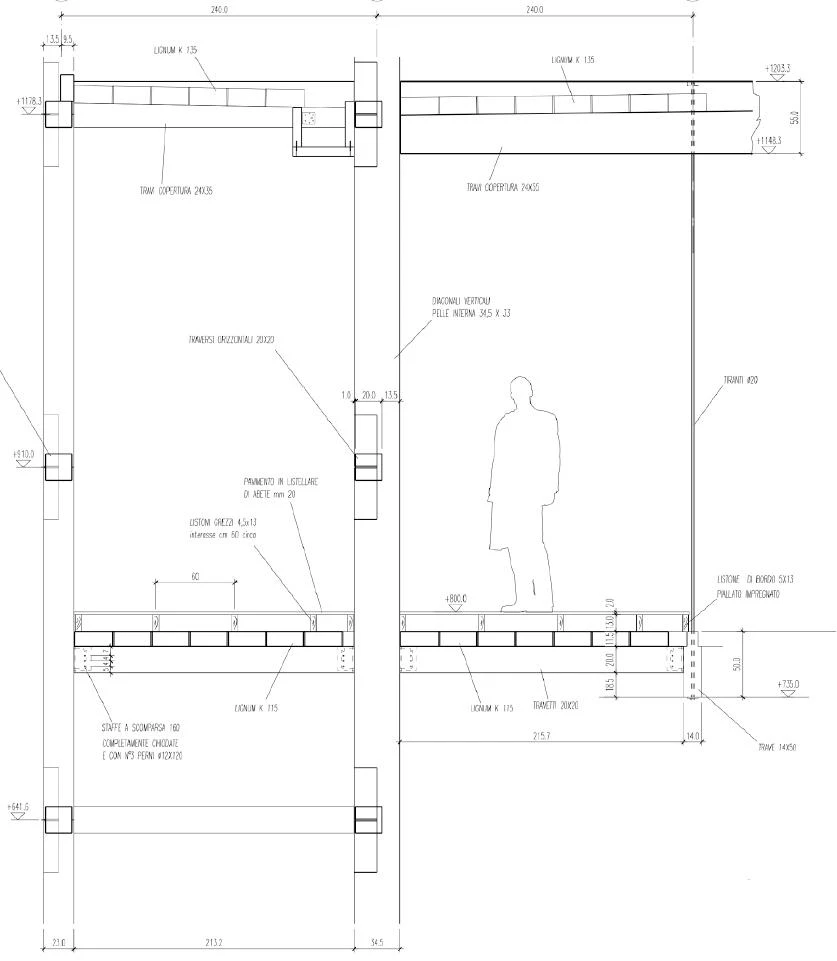
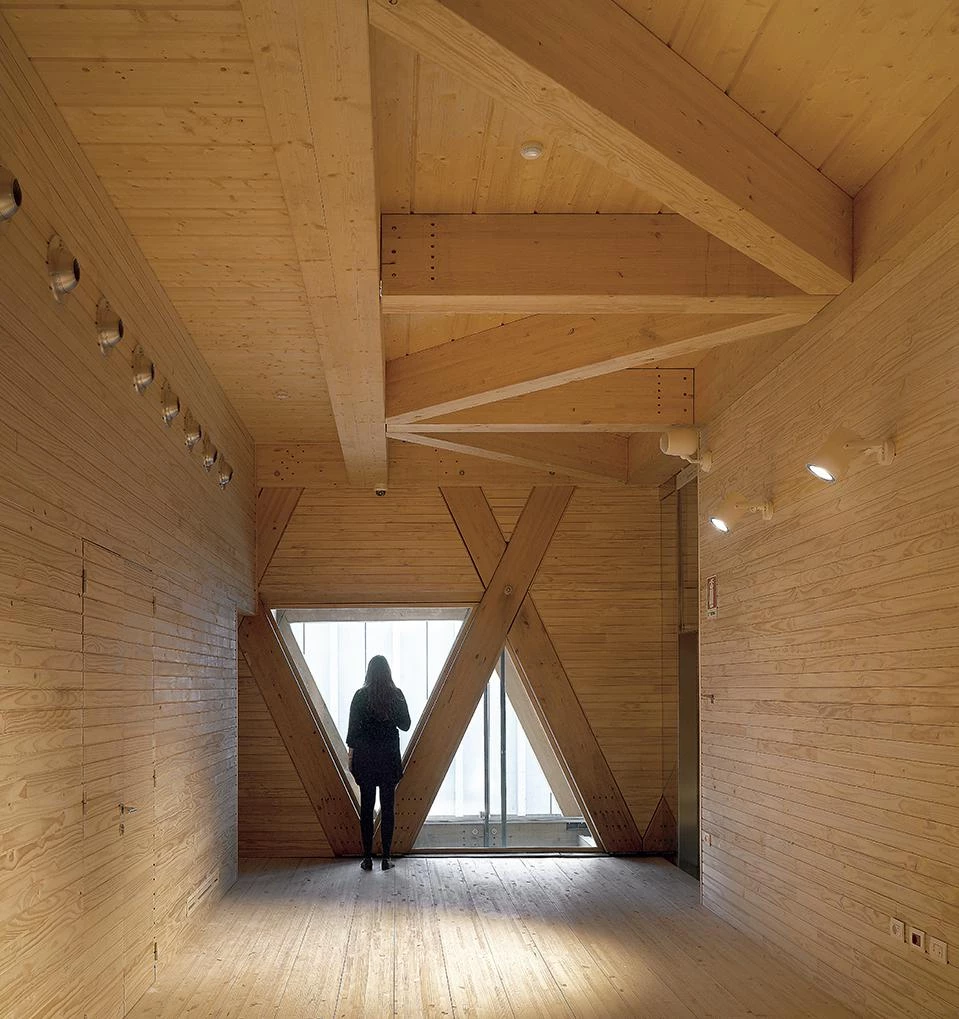
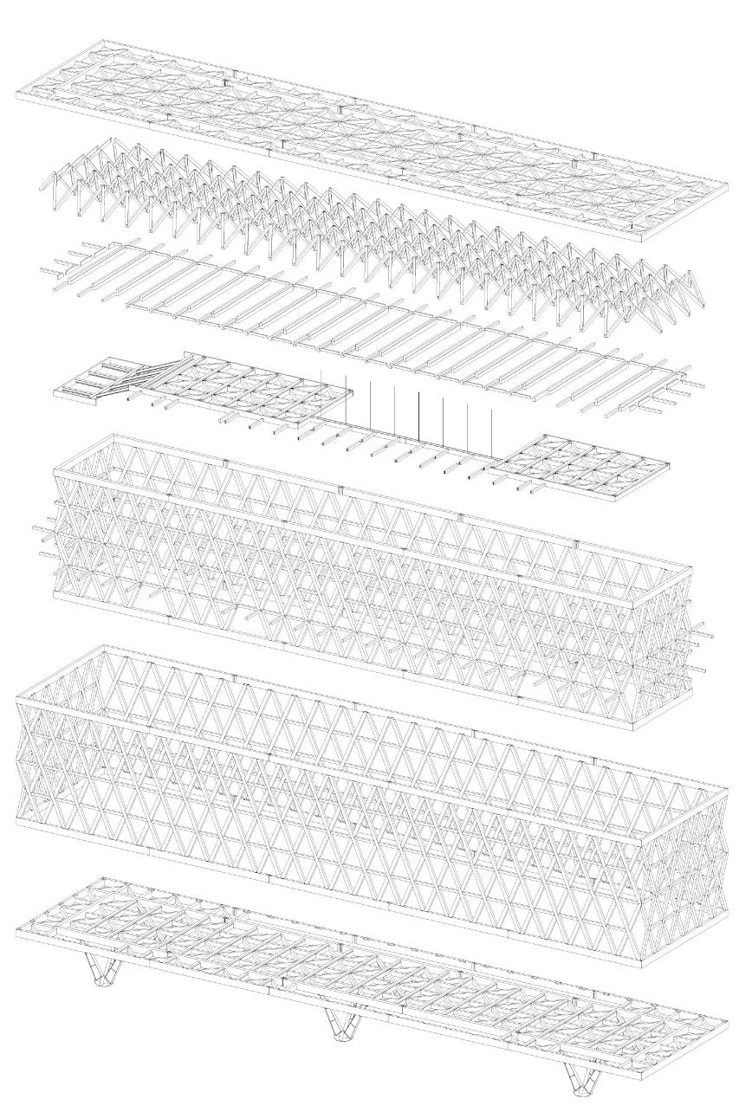
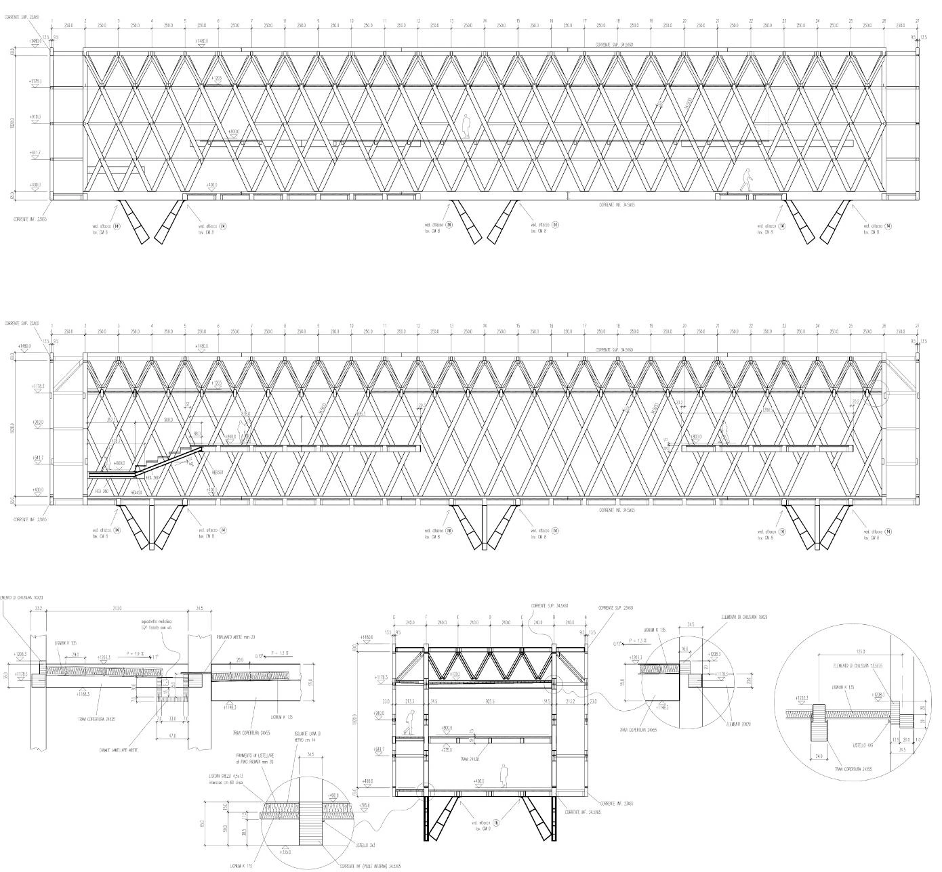
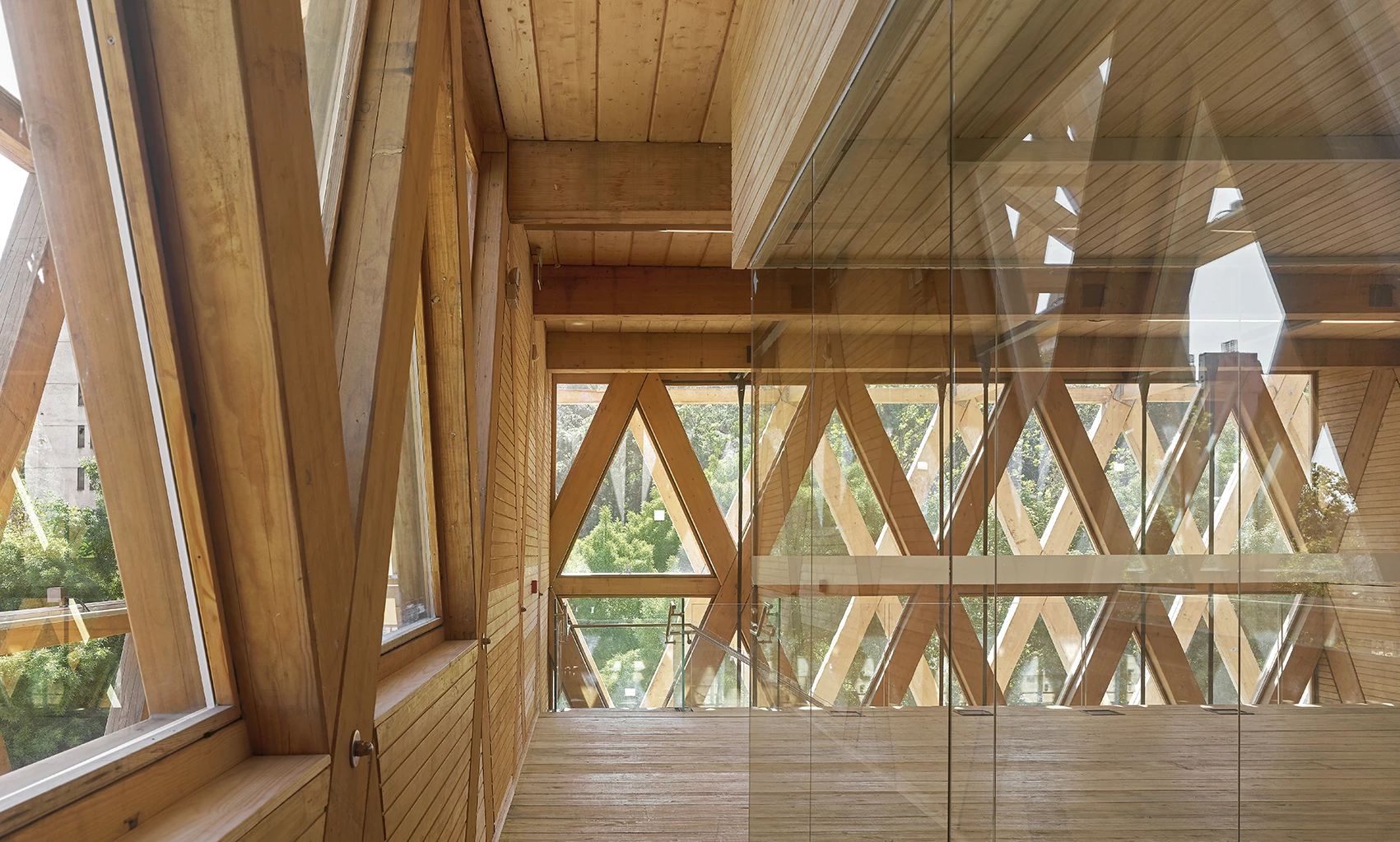
2013-2015, Milán, Italia
Cliente Client
Gobierno de Chile
Arquitecto Architect
Cristián Undurraga
Director ejecutivo Executive Director
Sebastián Mallea
Colaboradores Collaborators
Taller Undurraga Devés, Soledad Fernández, Laura Signorelli
Consultores Consultants
F&M Ingegneria (estructura structure), P.A. Architettura: Hugo Sillano, Federica Pugliese, Marta Garlati (arquitectos residentes intern architects)
Contratista Contractor
Sarappalti, Albertani SpA
Fotos Photos
Roland Halbe
2016-2017, Temuco (Chile)
Cliente Client
Ministerio de Bienes Nacionales de Chile
Arquitecto Architect
Cristián Undurraga
Directora ejecutiva Executive Director
Federica Pugliese
Colaboradores Collaborators
Taller Undurraga Devés, Sebastián Mallea, Soledad Fernández
Consultores Consultants
Sirve (estructura structure)
Contratista Contractor
Constructora San Ignacio, ASAP
Fotos Photos
Roland Halbe, Carlos Massmann.

