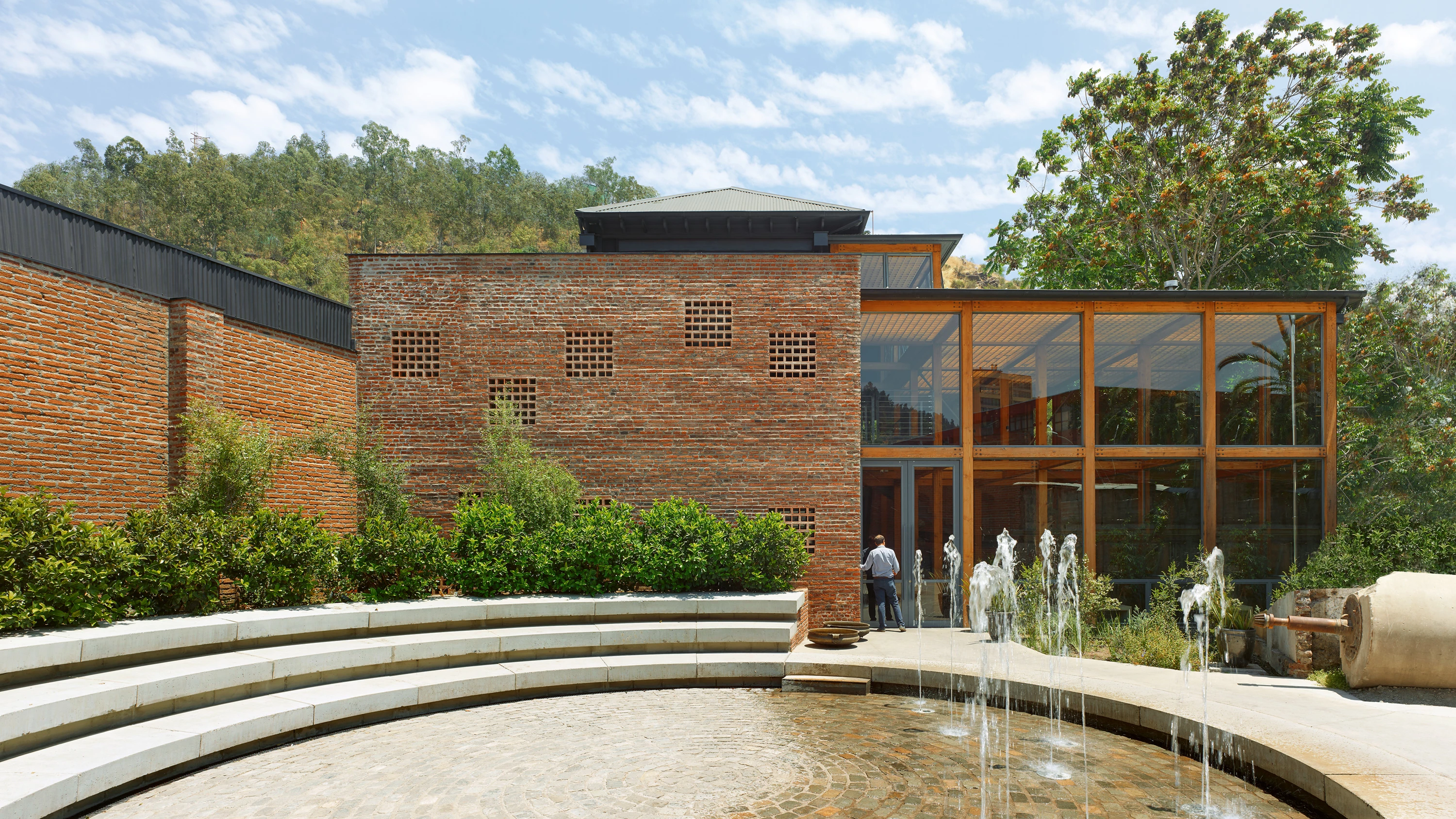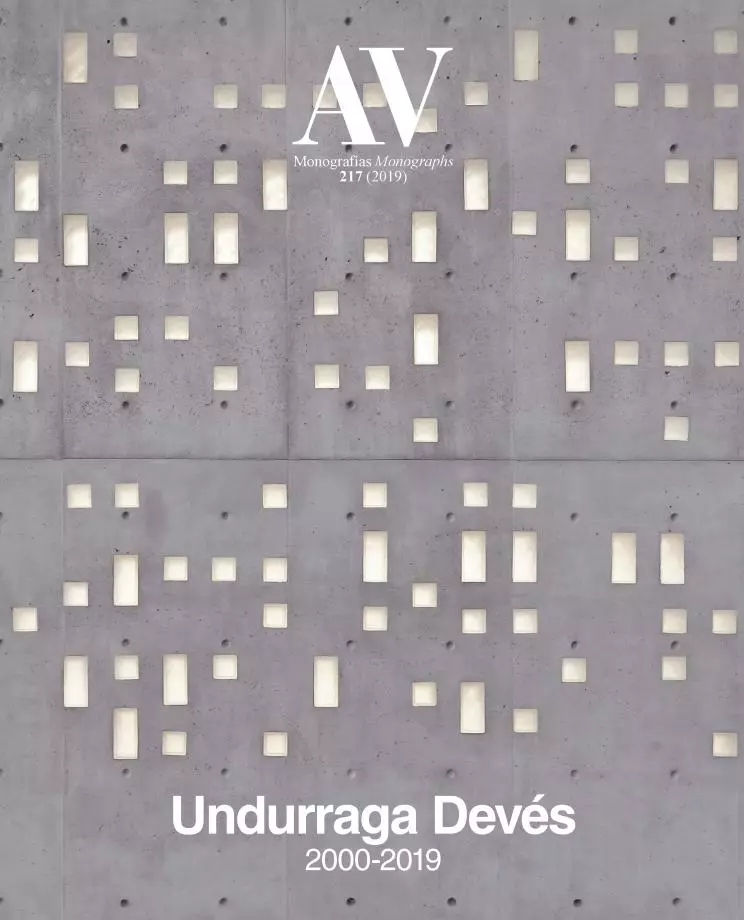Mustakis Foundation, Recoleta
Undurraga Devés arquitectos- Type Culture / Leisure Refurbishment
- Material Wood
- Date 2015 - 2017
- City Santiago de Chile
- Country Chile
- Photograph Roland Halbe Roberto Saez
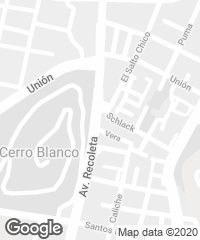
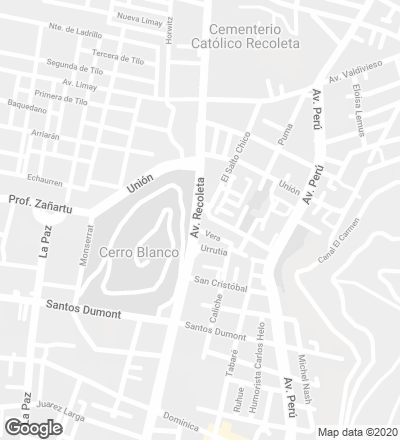
The reuse of old abandoned structures, equipped with new programs, allows giving these buildings a renewed vitality. This recycling exercise entails a commitment with urban sustainability, maintaining the dynamism of built-up urban fabrics.
On the edges of Santiago’s historic center, on the north bank of River Mapocho, the Recoleta neighborhood became an integral part of the city at the end of the 19th century, when the river waters were canalized. The neighborhood’s proximity to the heart of the city, added to the new metal viaducts built in the early 20th century, contributed to creating a dynamic pole of urban development with small industries, some of which have survived until today.
The old glass factory of Recoleta, whose first buildings date back to 1920, left an interesting infrastructure that would later become a furniture factory, thus maintaining industrial activity until the end of the 20th century. There, a group of old warehouses, arranged around a narrow pedestrian path, formed a citadel that houses today a diverse group of creative companies and coworking spaces. The main piece, and the oldest one, is a brick house facing Recoleta Avenue – main axis of the neighborhood –, and which becomes the ensemble’s main facade. This building holds the offices of the Mustakis Foundation, an institution that promotes the intellectual development and creative awakening of children through interactive and ludic activities.
The refurbishment of the old construction required adding a service core, made of concrete and clad later with artisanal wood of similar characteristics to that of the former structure. Inside the old house, the partition walls built with wood filled with baked clay blocks – following old building techniques – are emptied, leaving only the palisade on view. Glass is attached to these skeletons for acoustic independence, preserving transparency and thus ensuring that the different spaces are fused together. A wood and glass pavilion functions as a connecting element between the outdoors and the old house, and also becomes a casual gathering space. The outdoor courtyard, on which a small amphitheater is built, articulates the old warehouses, converted into workshops.
As project strategy, the refurbishment and restoration operations are minimal, preventing the overlapping of elements and preserving the industrial character of the buildings.
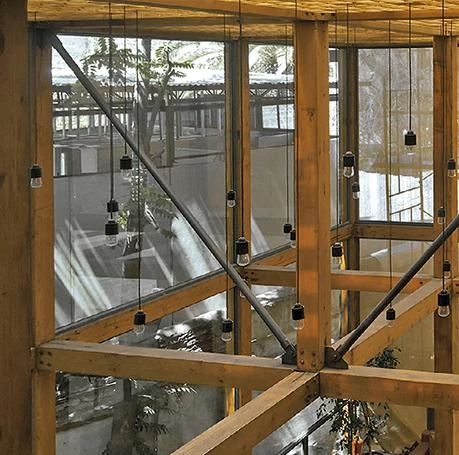
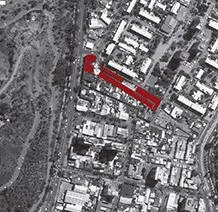
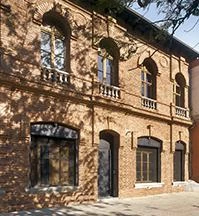
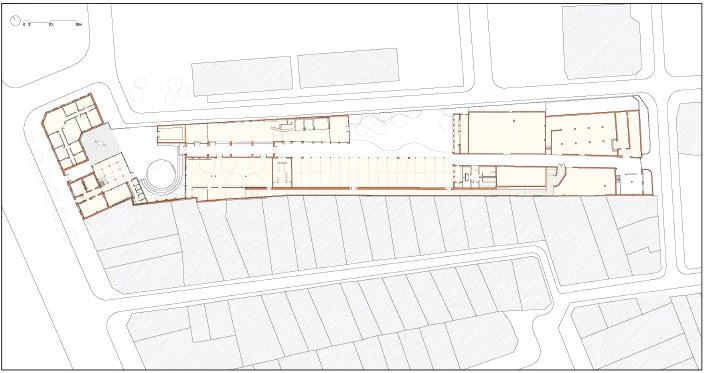
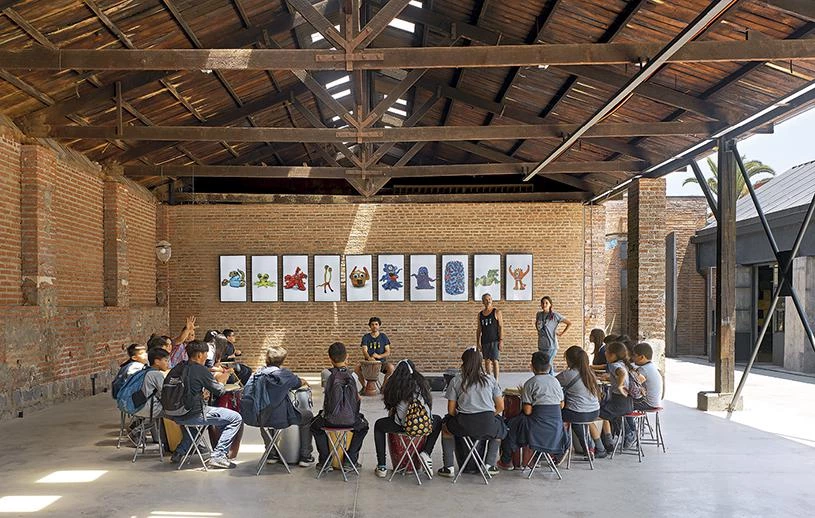

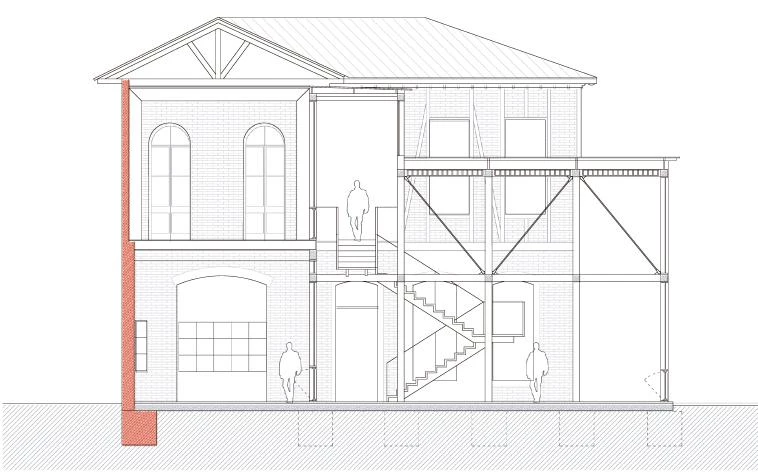
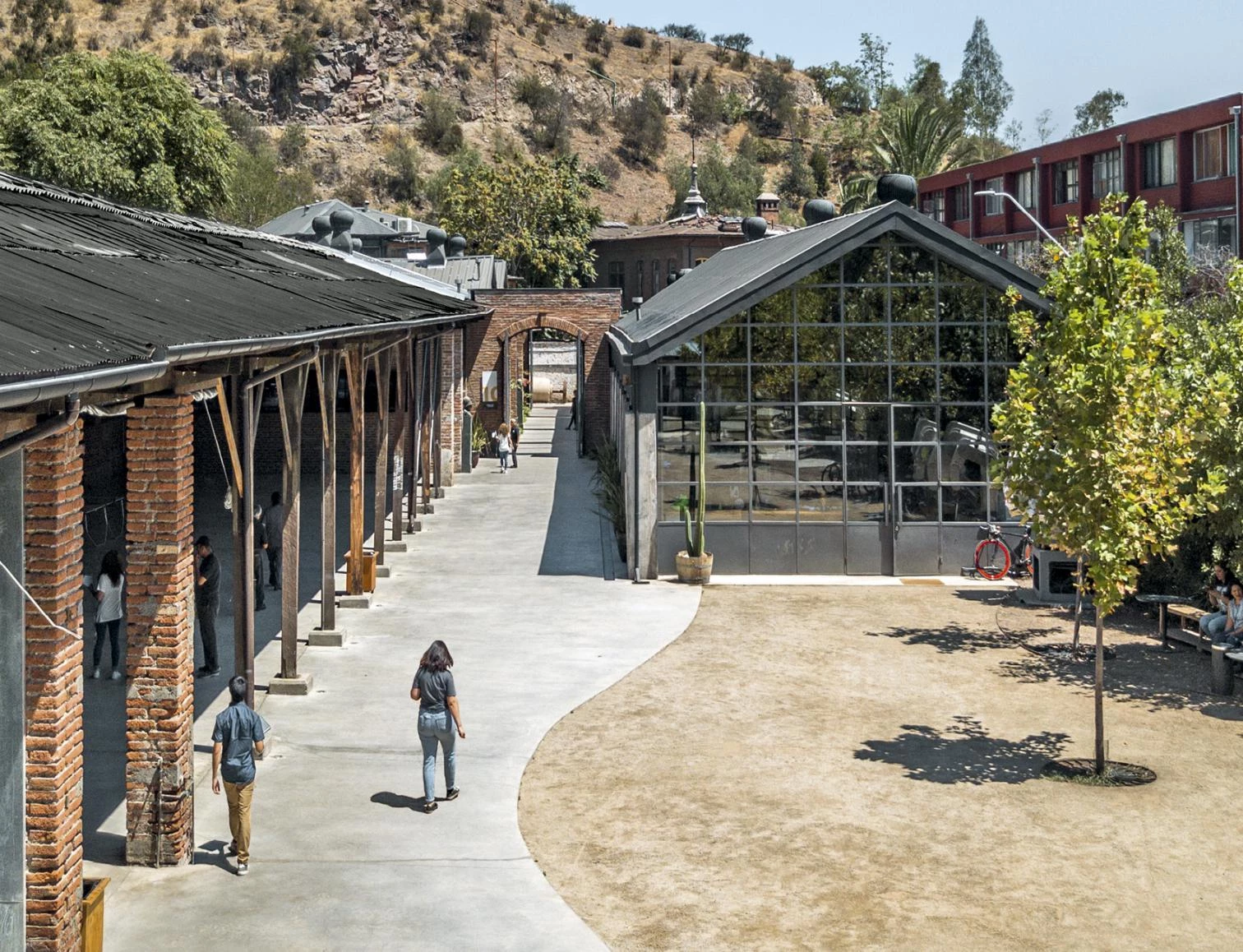
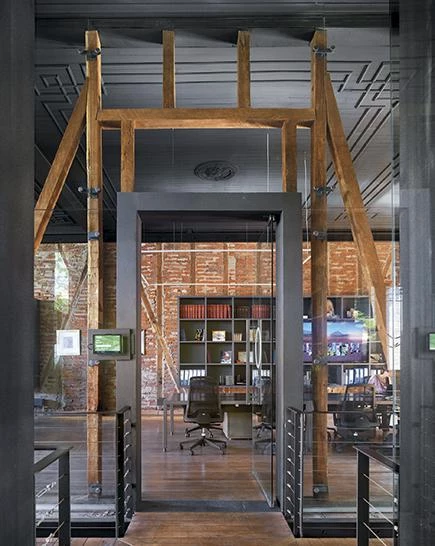
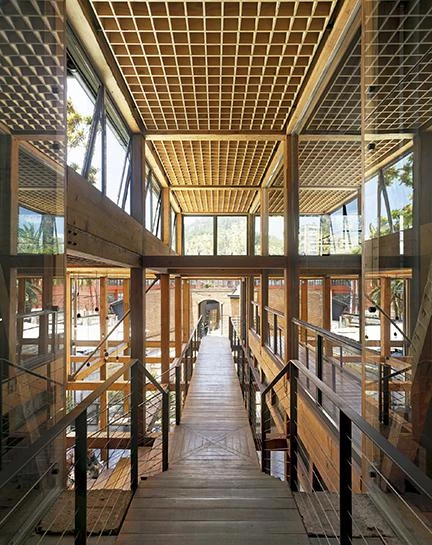
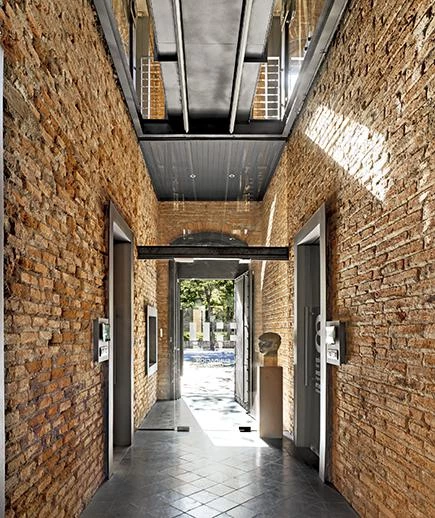
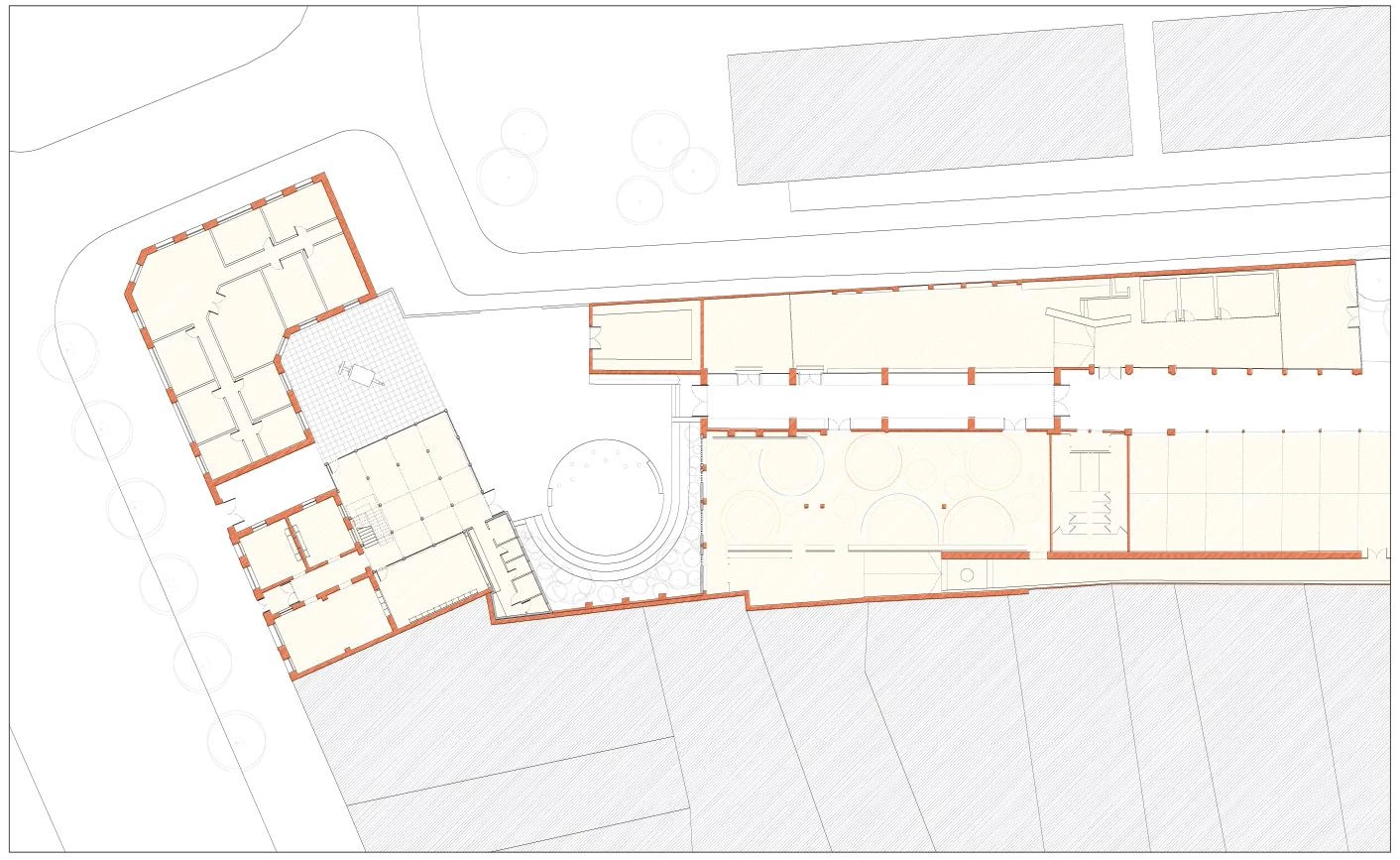
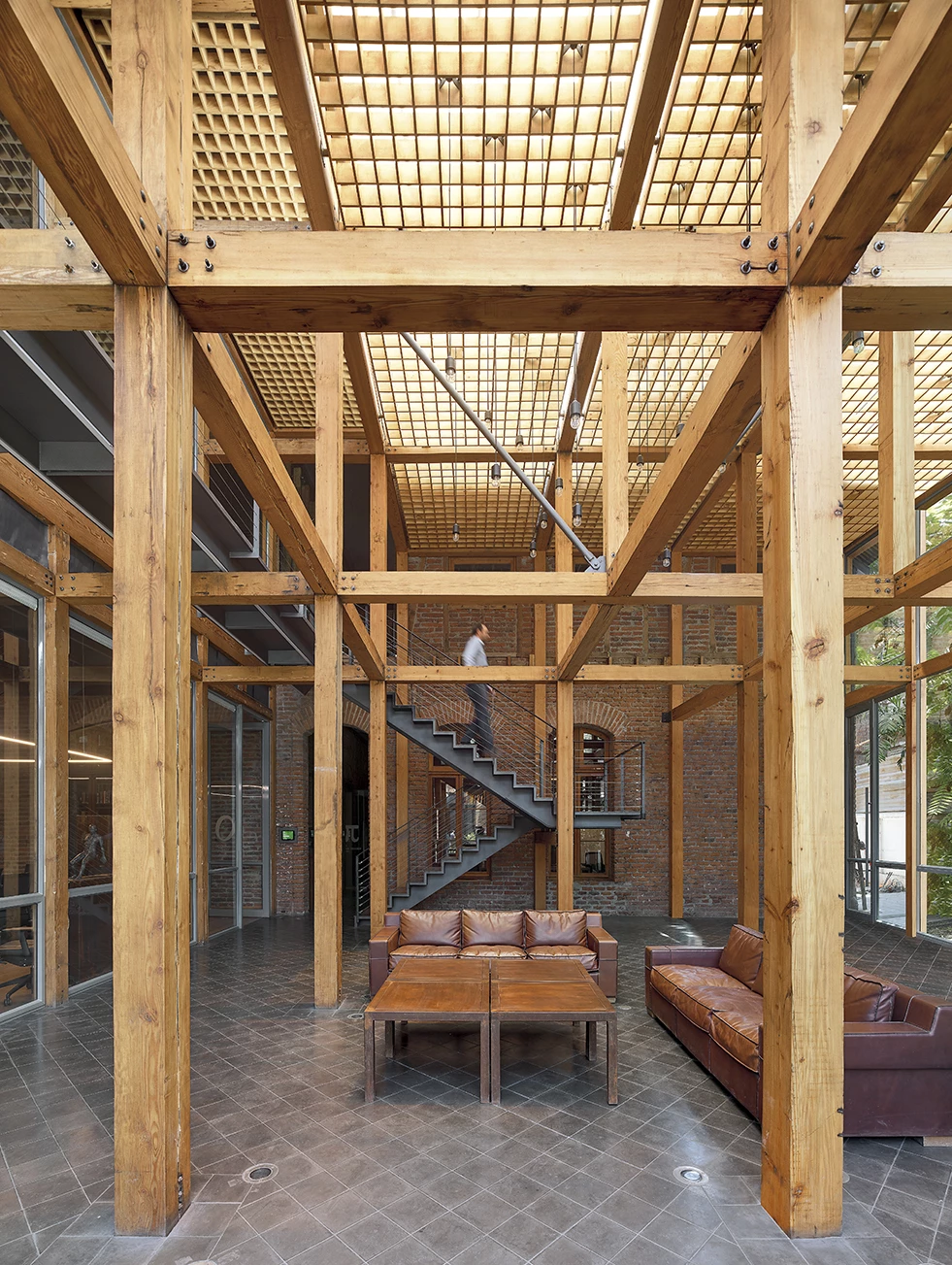
Ubicación Location
Recoleta, Santiago, Chile
Año proyecto Date of project design
2015-2016
Año construcción Date of construction
2016-2017
Superficie terreno Plot area
5.300 m²
Superficie construida Built area
2.500 m²
Cliente Client
Fundación Mustakis
Arquitecto Architect
Cristián Undurraga
Director ejecutivo Executive Director
Sebastián Mallea
Colaboradores Collaborators
Undurraga Devés, Soledad Fernández, Laura Signorelli, Roberto Sáez
Consultores Consultants
Ivan Hrepic (estructura structure)
Contratista Contractor
Copps Ltda.
Fotos Photos
Roland Halbe, Roberto Sáez

