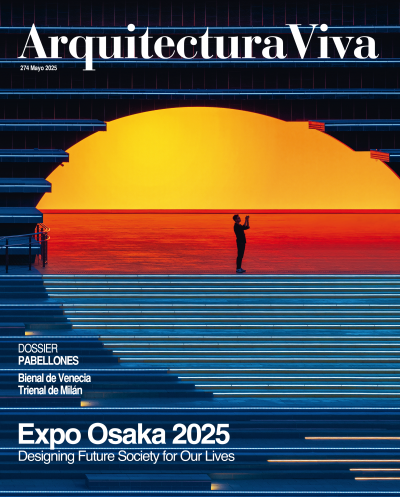


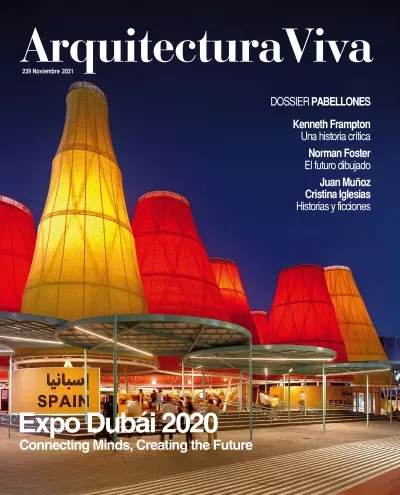
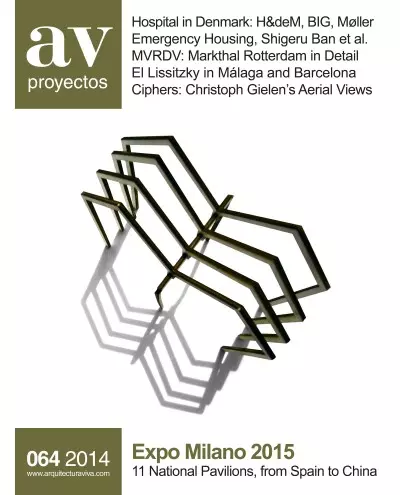
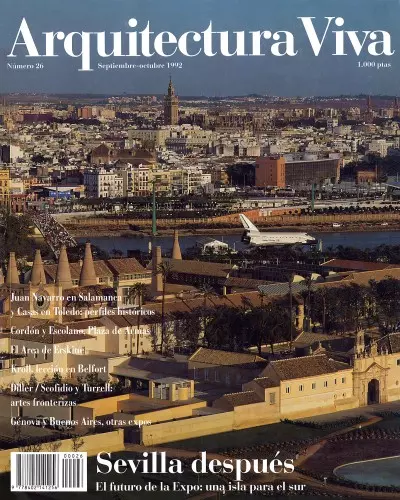
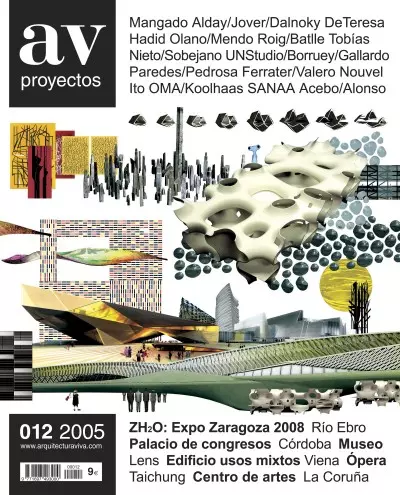
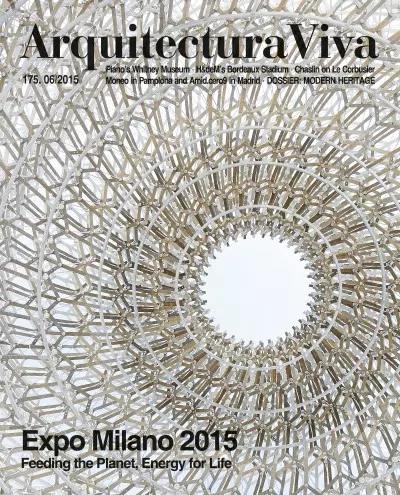
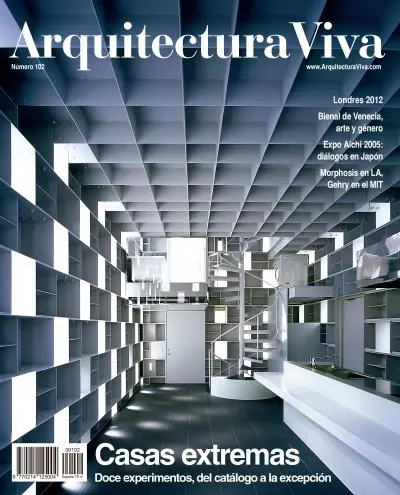
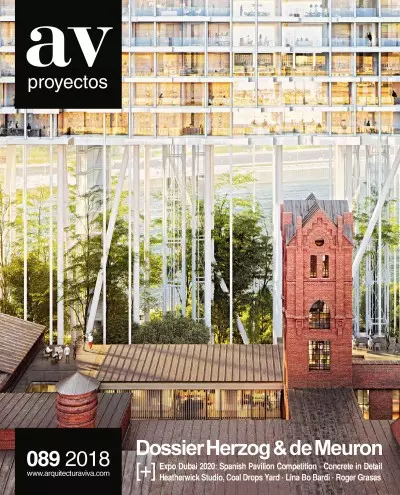
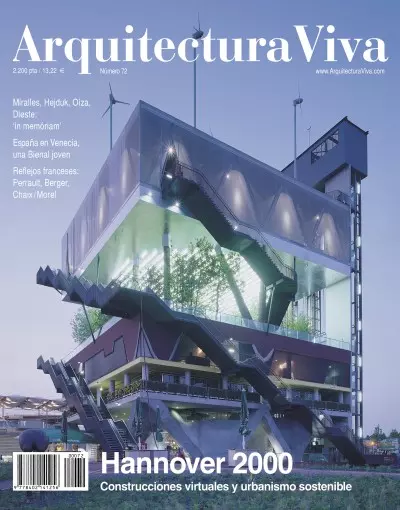
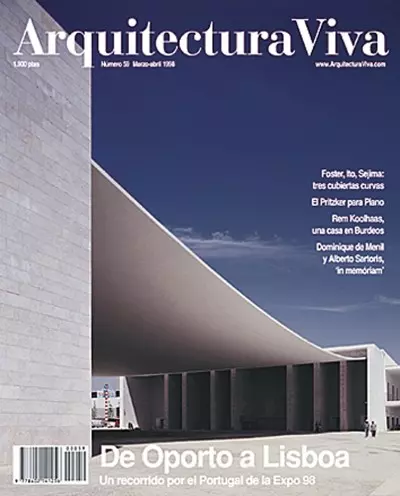
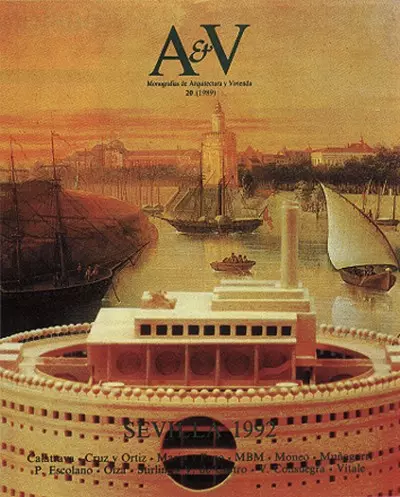
Each panel is really a sandwich composed of two flat surfaces of four layers each, held up by an inner metal substructure onto which they are simply screwed to facilitate future dismantling and reuse...
From the roof’s intricate structure to the signage, the building is based on the geometrical patterns of a technique of scratching plaster – ganch carving – used in Central Asia to decorate palaces and temples...
A work of AMO, the exhibition design offers a journey through twelve locations along the Qatari coast, around a cinema lined with curtains that are an abstract recreation of the experience of taking shelter in a tent...
Almost 3,000 pieces of solid wood are joined by means of a sophisticated system that combines traditional Japanese carpentry with the naval know-how of the island in the Persian Gulf. Like the hull of a dhow – a type of boat of Arabian origin – the s
The snail-like geometry of the design allows a progression in the visitor’s experience of the interior, where a fluid public space culminates in an introspective concert hall located at the heart of the pavilion...
The cluttered mesh of streets characteristic of Arabian cities has been reproduced by means of a computer model in order to optimize bioclimatic protection...
While the central space for events is lit by a round skylight overhead, integrated into the passable roof, the uninterrupted gallery provides large surfaces for the display of Bohemian glass art...
The timber used in the structure of portal frames came from cypress forests in the vicinity, treated with a kind of tar that mixes persimmon pulp with pine charcoal to protect the material and give it a distinctive grayish tone...
In front of an auxiliary block clad in wood is a cluster of globes formed by two-layered thermoplastic pillows, which are inflated to ensure normal pressure inside and avoid the need for airlocks...
The dome-like hall is enclosed with a skin of undulating metal louvers, which together cover exactly 425 meters, in commemoration of the 425 years of trade relations between the Netherlands and Japan...
Like a grand opéra, the exhibition is divided into acts: the ceremonious entrance is followed by a sequence of thematic spaces that look over the ground floor, to which one returns after an interlude in the rear garden...
From the porticoed structure of red cedarwood to the colored ceramic pieces of the facade and interior finishes, all the materials are integrated into a circular system, collapsible and reusable. Like a dive into deep waters, a visitor ramp clad in d
The base is designed with prefabricated modules which transport the rest of the material, and which are assembled with three cranes that become part of the pavilion. A large fabric is stretched out over the more than thirty inflatable spheres that fo
To simplify and lighten the construction of the pavilion, its design takes as reference the apparent formal simplicity of old wooden ships, while the layout of the interior spaces is inspired by the constellation of Aquarius...
The proposal stands out for its organic forms and its contact with the natural environment, establishing at the same time a connection with the sea world. The project includes several aquatic elements built using sustainable materials...
The geometry which configures the spaces is directly related to the evocation of the aquatic world: the layout of undulating surfaces can suggest water landscapes for some or wandering among boat hulls for others...
Besides an easterly route from the Philippines to Acapulco, the Augustinian friar Andrés de Urdaneta discovered a north-flowing current towards the Japan Sea. Both phenomena helped Spain create an enriching commercial and cultural channel in the Paci
The Spanish firm Fenwick Iribarren Architects (FIA) designed and developed the project presented by Serbia for the 2027 Belgrade Expo, and it has carried the day over the other bids to host the event, including that of the city of Málaga. The Expo wi
Following the theme of the 1992 Expo in Seville, ‘The Age of Discovery,’ the pavilion was conceived as a highly refined place that had to unify the traditional culture of Japan and advanced technology and, furthermore, enhance interactions that excee
A bundle of slender metal diagonals breaks the traditional hierarchy of pillars and beams, altogether altering the Cartesian space inside the prism by offering fragmented views...
A series of mobile wings makes the huge host pavilion look like a bird in flight, a reference to the important role played by falconry in uniting the various tribes that formed the country.
An exuberant jungle shows how it is possible for architecture to embrace nature in combating the effects of climate change in cities and creating pleasurable ecosystems. The pavilion is powered by solar energy alone, and the dense vegetation lining t
With simultaneous references to Japanese Asanoha and Islamic arabesque patterns, a three-dimensional openwork represents the meeting of two ancient decorative traditions.
Visitable until 13 October is the World Expo of Osaka, the Japanese city’s second. If in 1970 the future envisioned was one of steel and concrete, this time the fair is a sampling of sustainable construction that will leave no built legacy: the premi
Cut off from the world for three centuries, the Japan of the Edo period had to compensate for its prohibition of trade through ingenuity, and the scarcity of wood, cotton, and other goods gave rise to a solid culture of recycling that precluded any f
The Island and the Ring Inaugurated last 13 April, the World Expo of 2025 is being held on the artificial island of Yumeshima, ‘Island of Dreams,’ a tract reclaimed from the sea on Osaka Bay that until recently was an infrastructural void, one which
Expo 2020
The World Expo of 2020 has opened its doors. Already the web is flooded with night views of pavilions silhouetted against the excessive backdrop of Dubai. And proliferating alongside the myriad images are the words of a rhetoric which, while continui
A metropolis as accustomed to excesses as Dubai provides the perfect setting for an event of concepts and proposals as sensationalist as those presented in a Universal Exposition.
Themed ‘Connecting Minds, Creating the Future,’ the first major international event ever to be held in the Middle East will until 31 March 2022 exhibit proposals for development that the participating nations have set up on the premises, in the spiri
There are no politics at the Middle East’s first world’s fair. The setting is dramatic. Visitors passing from the harsh midday sun to the dim interior are met with slogans. “We believe that every human is part of the collective conscience,” reads a m
Expo 2020 officially opened in Dubai on 1 October. Like so many other premium celebrations, it is being held a year later than it was supposed to be, delayed by Covid-19. Themed ‘Connecting Minds, Creating the Future,’ the first major international e
The Expo in Dubai kicked off on 30 September with a ceremony, and welcomes the public from 1 October to 31 March 2022. The event is expected to bring in some 25 million visitors. Video Map
The team formed by Atxu Amann, Andrés Cánovas, and Nicolás Maruri (Temperaturas Extremas Arquitectos) is the winner of the competition for the privilege of building Spain’s pavilion at the Universal Exhibition of 2020, to be held in Dubai. The winnin
Evoking the events Seville Expo, Barcelona GamesWith the Seville Expo and the Olympic Games of Barcelona, Spain lived in 1992 an annus mirabilis. Twenty-five years later, the two cities have commemorated this anniversary with a crop of exhibitions an
Today the world produces more food than it consumes, and yet 800 million people go hungry. Figures of this nature, and of course the fact that gastronomy is one of the strongholds of the culture and economy of Italy, explain the ‘Feeding the Planet’
Milan hasn’t reinvented the expos, but has organized one better than many. The visionary original concept of Jacques Herzog – together with Italian architect Stefano Boeri, British urbanist Ricky Burdett, American green architect William McDonough an
The climate of economic and social austerity has pushed away the gimmicky formulas of previous universal expositions in favor of simpler and more sustainable architecture.
The urbanization layer that globalization has brought to Milan takes the form of trademark buildings which stimulate gentrification and alter the city’s skyline and traditional scheme.
The competition for the Spanish Pavilion at Expo Milano 2015 already has a winner. The Barcelona-based firm B720 Fermín Vázquez Arquitectos has been selected out of a total of thirty-one participants for an entry whose title, ‘The Language of Taste’,
Zaragoza es una milenaria ciudad del sur que desde hace unos cuarenta años pugna por atravesar el río Ebro y establecerse también al norte. Esta lucha, en contra de su condición geográfica y fundacional, ha tenido esos años intensidades distintas, ac
Puede parecer extraña la palabra ‘colaboración’ aplicada al trabajo conjunto entre arquitectos japoneses y europeos. Suena a algo así como un festival o un evento exótico en el que los participantes establecen lazos de amistad internacional. También
La Expo Aichi 2005 ha sido la quinta Exposición Universal celebrada en Japón y la segunda dedicada a un tema de carácter general en vez de a uno específico. Al tratarse de la primera Exposición Universal de este siglo, Aichi ha centrado la atención d
El 16 de diciembre del 2004, en París, Zaragoza fue designada Sede Oficial de la Exposición Internacional del 2008, desbancando en la competición a otras dos ciudades del arco mediterráneo: Trieste y Tesalónica. Entre 2004 y 2010, la agenda del Burea
It is difficult to converse in cries and whispers. The Hannover pavilions exhibit their symbolic merchandise in such diverse ways that the resulting visual cacophony mixes their messages so as to reduce them to the amiable magma of recreational leisu
The Hannover Expo combines national identities and architectural manifestos in pavilions which take pride in their own distinctive form.

