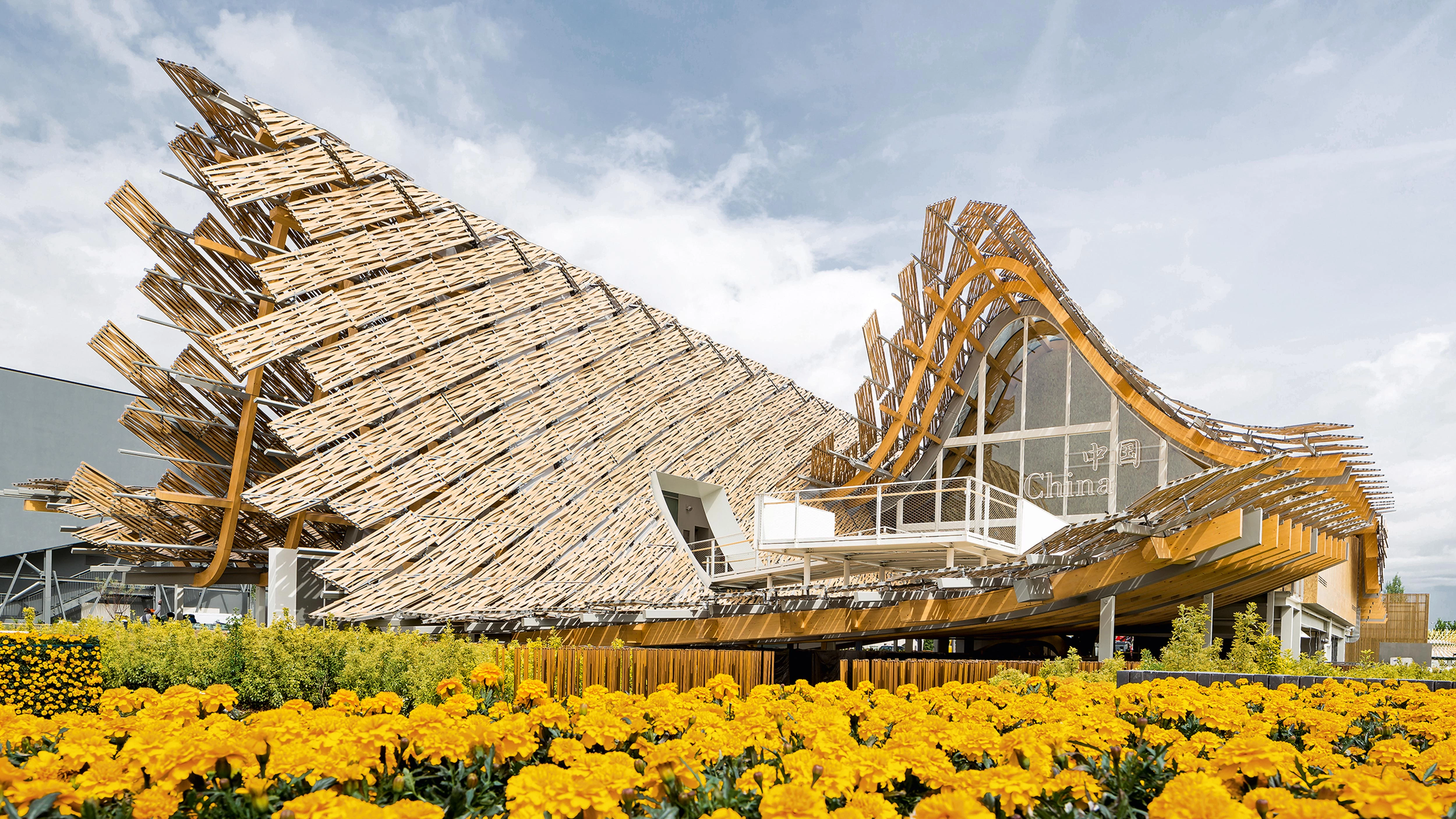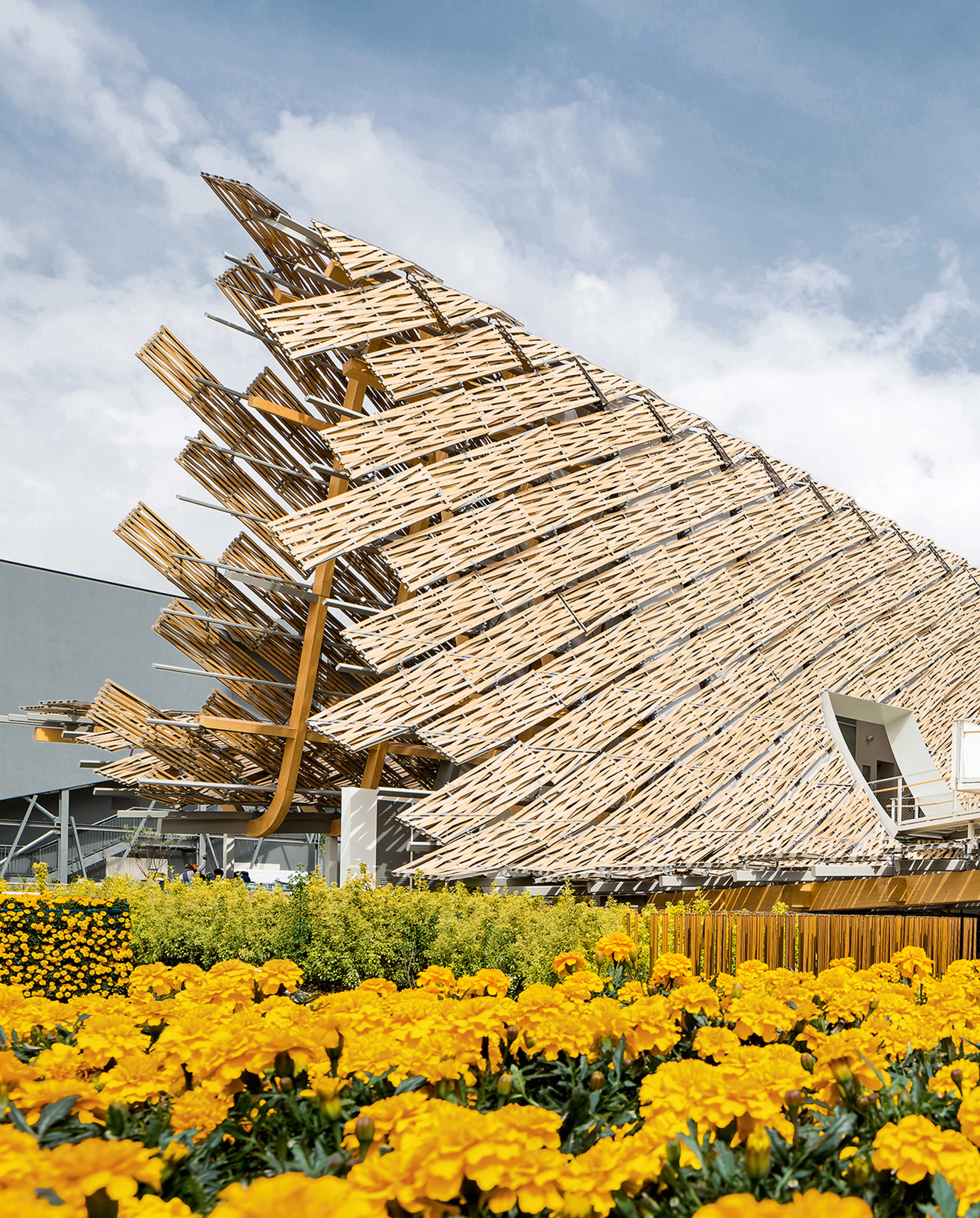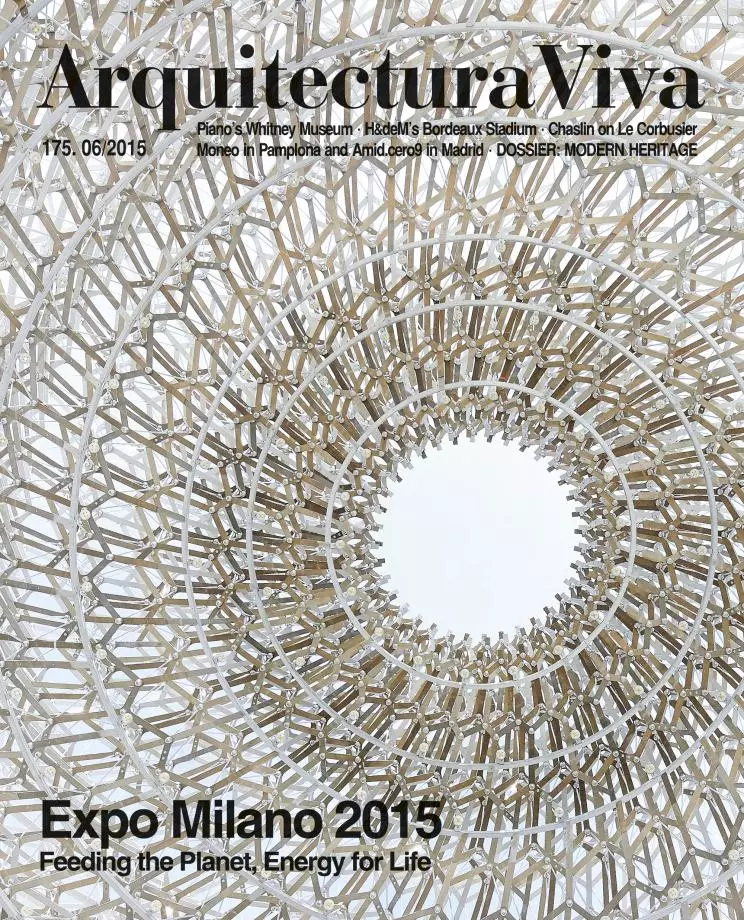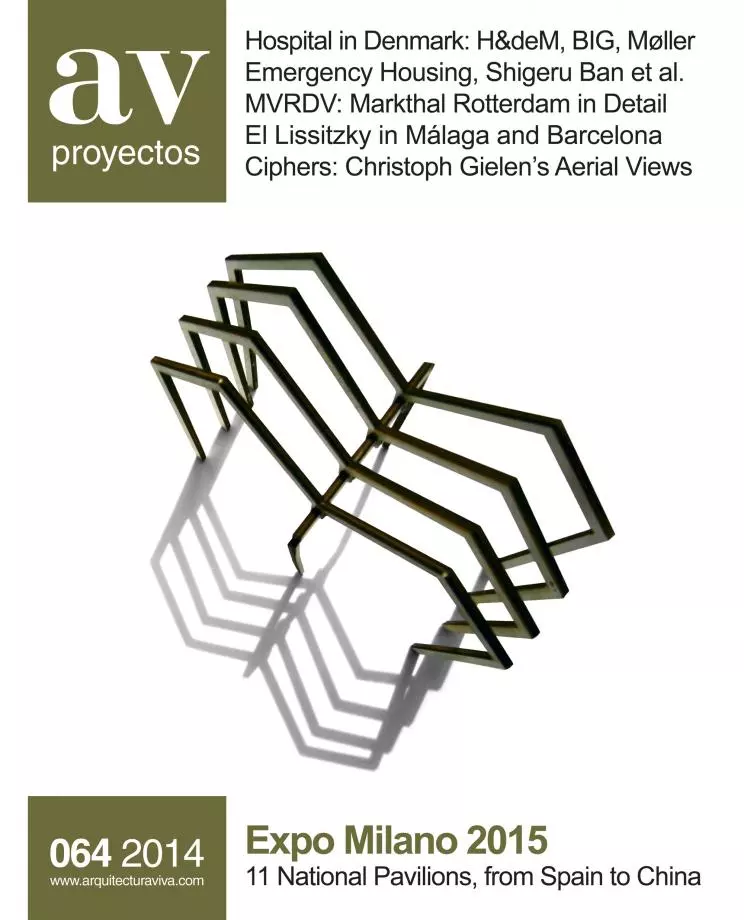Chinese Pavilion, Expo Milano 2015
Studio Link-Arc- Type Ephemeral Architecture Pavilion
- Material Bamboo Wood
- Date 2015
- City Milan
- Country Italy
- Photograph Roland Halbe Sergio Grazia
The Chinese Pavilion is fragmented into a series of pieces sewn together by a warped roof. Aside from protecting a large space that functions as a public square, this roof expresses the symbolism behind the project: the idea of China as a “land of hope.” It does so in a metaphorical way, because ‘hope’ is understood here as the harmony between cities and nature, reflected by the undulating roof form based on the urban profile of Milan – which can be viewed from the north side of the building – and the farmlands that can be seen from the opposite side. The roof is held by laminated wooden beams with steel braces. However, beyond the technological display that its complex geometry demands, the roof evokes two of the most characteristic motifs in traditional Chinese architecture: on the one hand the slightly warped wood frameworks with corbels, whose form is evoked in the waves of the pavilion; on the other, the ceramic roofs, transformed here into a mosaic of tiles made of bamboo strips...[+][+]
Obra Work
Pabellón de China ‘The Land of Hope,’ Chinese Pavilion
Cliente Client
China Council for the Promotion of International Trade
Arquitectos Architects
Tsinghua University + Studio Link-Arc / Yichen Lu (responsable chief architect); Kenneth Namkung, Qinwen Cai (gestión de proyecto project management)
Colaboradores Collaborators
Alban denic, Shuning Fan, Mario Bastianelli, Ching-Tsung Huang, Hyunjoo Lee, Dongyul Kim, Ivi Diamantopoulou, Wei Huang, Zachary Grzybowski, Elvira Hoxha, Aymar Mariño-Maza, Zoe Zhou
Fotos Photos
Sergio Grazia; Roland Halbe.








