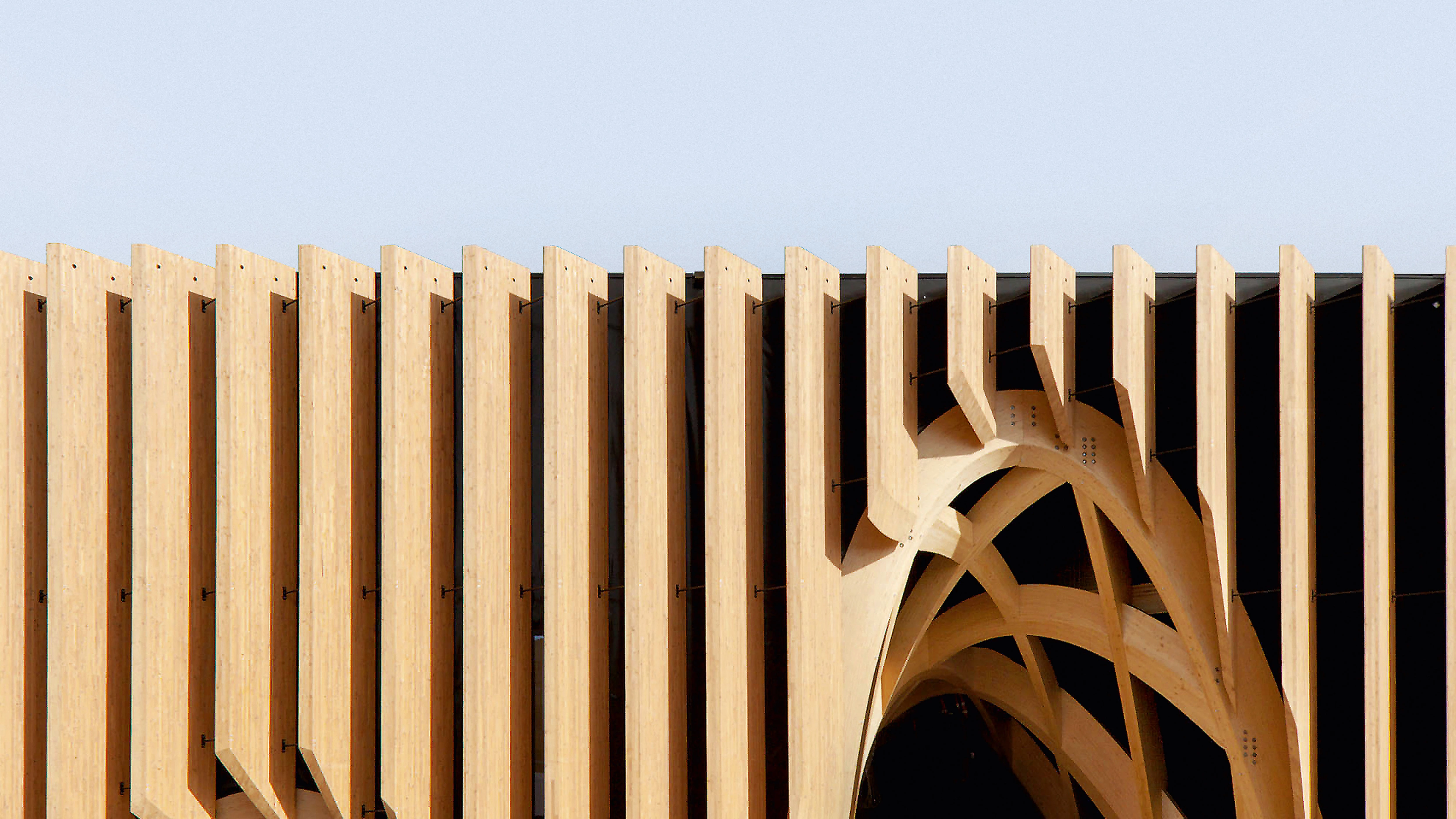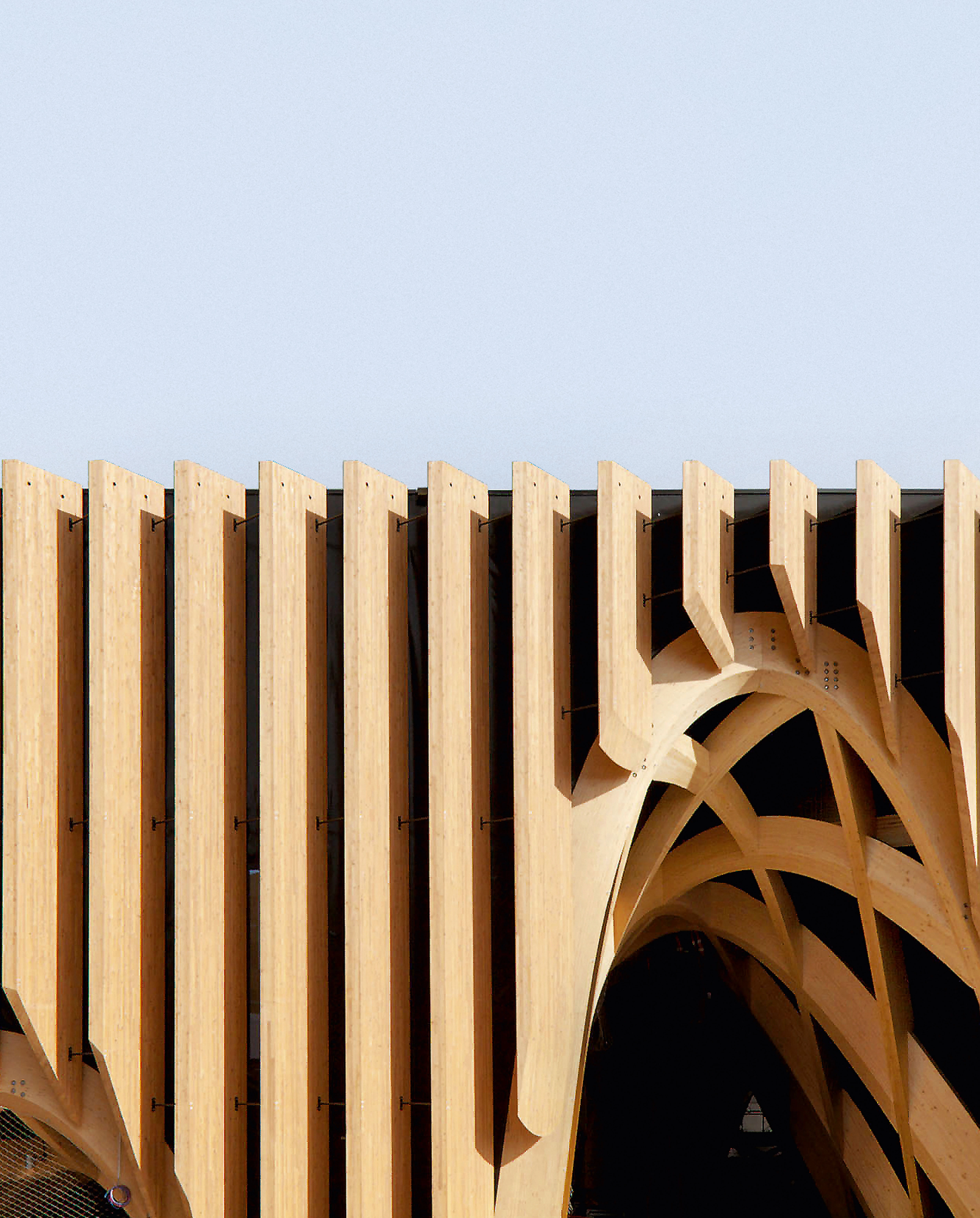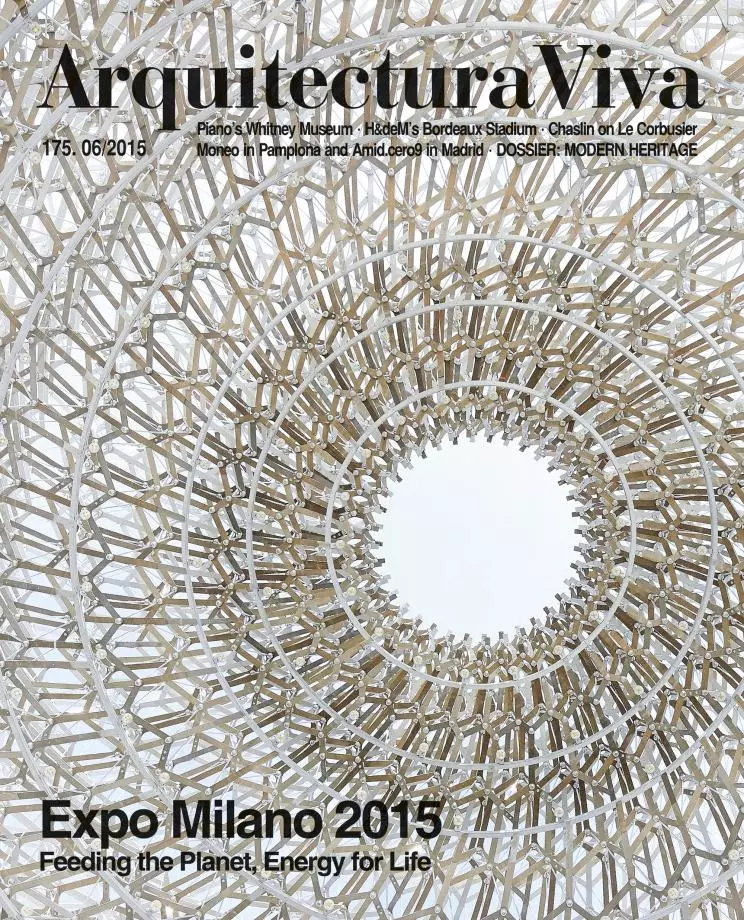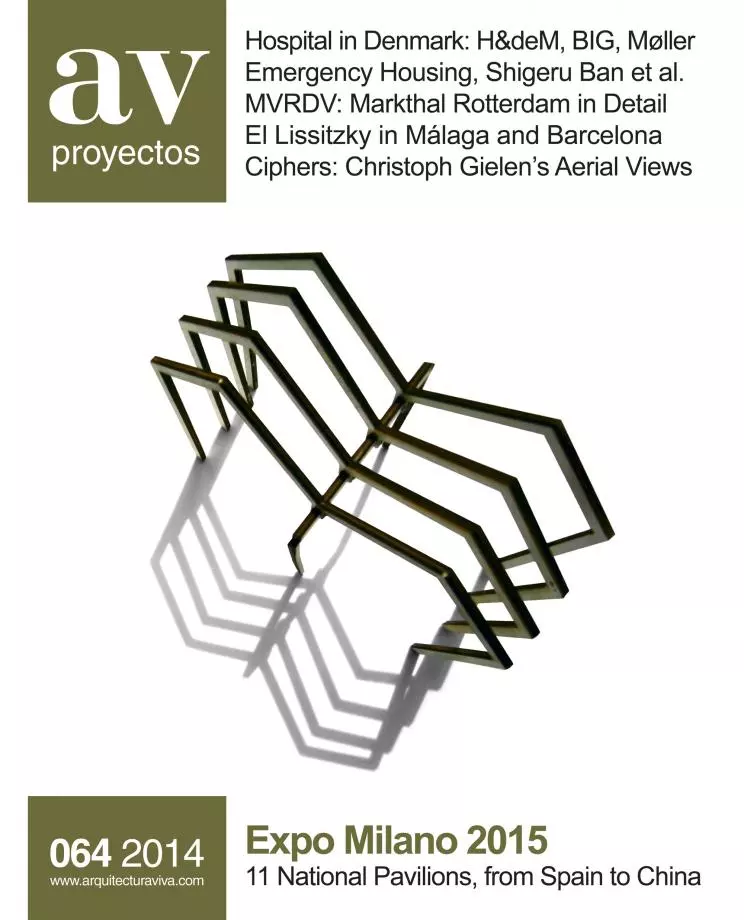French Pavilion, Expo Milano 2015
XTU- Type Ephemeral Architecture Pavilion
- Material Wood
- Date 2015
- City Milan
- Country Italy
- Photograph Andrea Bosio
This pavilion draws inspiration from the rich architecture and landscape of France. Evoking the great markets of the 19th century – in particular the grand covered space of Baltard’s Les Halles in Paris –, a 2,000-square-meter space which also serves as a public square receives visitors and leads them to the exhibition area situated on the upper level. For its part, the reference to agricultural zones is evident in the organic geometry of the pavilion, itself conceived in the manner of a landscape of rolling hills.
These cultural and biological references are reinforced by the tree-like appearance of the structure, which is composed of two perpendicular groups of laminated beams. The intersection of perpendiculars creates a rigorous pattern of square coffers that form the building’s other side, and strikes a contrast with the organic freedom that characterizes the resulting false vault.
The laminated beams are fabricated with high-precision robotized arms that cut the pieces in accordance with the coordinates provided by a numerical control program. The curvilinear directives that result from the cut win or lose cant to form the intriguing play of spatial compressions and dilations characterizing the interior space. The organic metaphors are completed with the chosen material: wood from French forests...[+][+]
Obra Work
Pabellón de Franica French Pavilion
Cliente Client
FranceAgriMer
Arquitectos Architects
XTU / Anouk Legendre + Nicolas Desmazières; Mathias Lukacs (jefe de proyecto project architect)
Fotos Photos
Andrea Bosio; EasyExpo2015.








