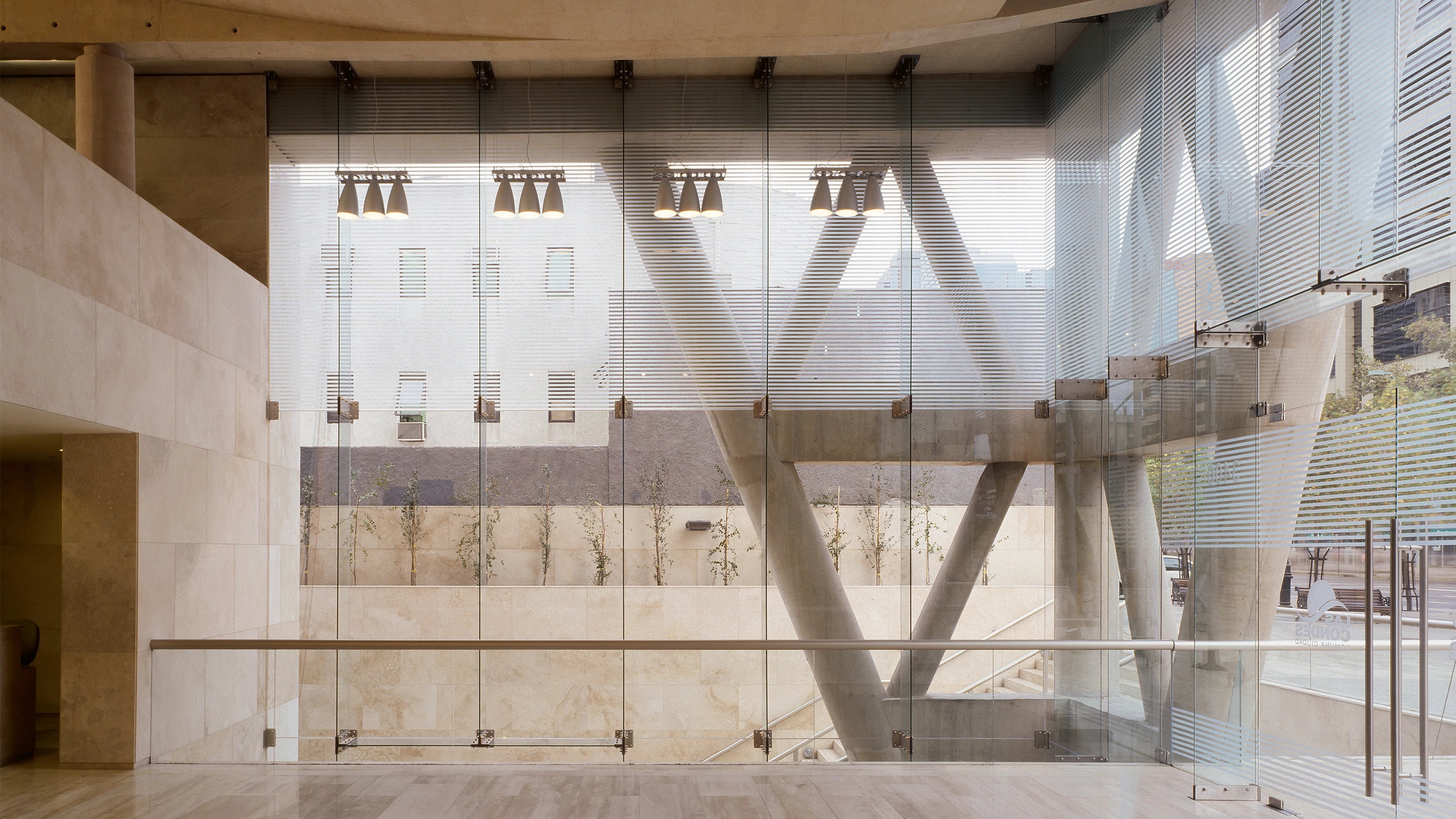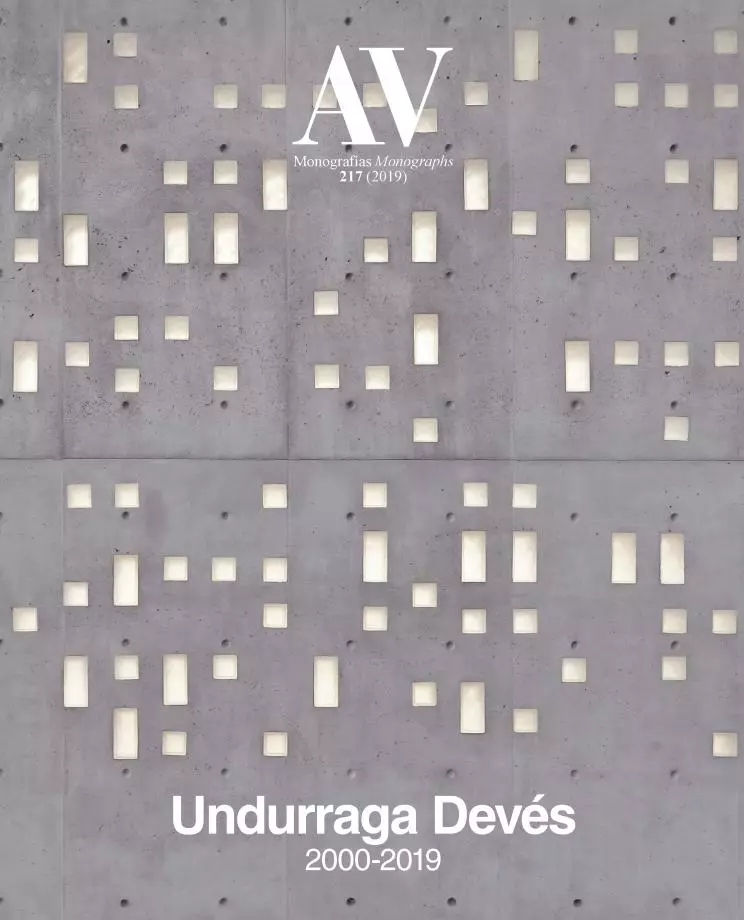Las Condes Town Council Building, Santiago
Undurraga Devés arquitectos- Type Institutional Administration building Tower
- Material Concrete
- Date 2001 - 2003
- City Santiago de Chile
- Country Chile
- Photograph Guy Wenborne Roland Halbe Roberto Saez
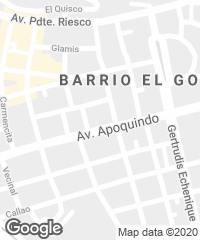
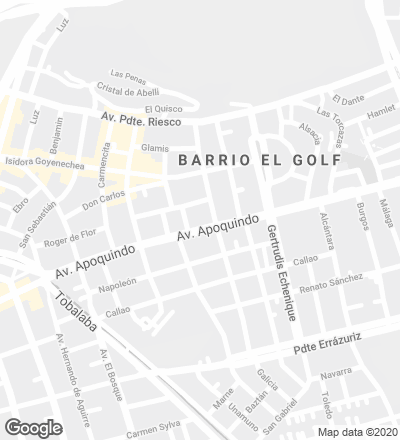
The seismic nature of Chilean territory marks the country’s architecture, as this tower shows. The commission brought the opportunity to address this universal type from a local perspective, making the tactile prevail over the aluminum or glass walls of non-distinct global identities.
Apoquindo Avenue is a major thoroughfare in Santiago, which goes through different centers that emerge as part of the urban development that has grown from the historic center towards the peripheries. In this process of expansion, the sector known as Las Condes became one of the most important subcenters in the city, concentrating financial, commercial, and public services.
Conditions like the site’s narrowness had to be addressed alongside aspects like the zoning distance between buildings marked by regulations, which led to designing isolated volumes connected by a 7-meter-high continuous plinth.
The tower has an open floor plan of 16 x 16 meters, resting on a core of 16 x 8 meters, where the vertical circulations, services, and technical areas are concentrated. Due to the structural rigidity of this eccentric core, it was necessary to create a structure capable of counteracting its torsional effects, bringing the building’s center of rigidity to the middle point of the floor. The fabric of diagonals proposed was the natural solution to this demand, explicitly revealing the transmission of loads towards the base of the building, and responding in this way to the dynamic loads of earthquakes. The connection between the structure of diagonal pillars and the slab is solved through a ‘cube’ that receives the load of the facade and transmits it to that slab. At the corners, where the concentration of tensions is greater, this connection is extended, giving the facade expressiveness. The access, placed in the southeast corner of the building, is a particularly important element of the design. The complex corner pillar shows the structural radicalness of the tower, acting besides as a hinge between the street level and the sunken courtyard that functions as a lobby area for the public spaces concentrated below.
The building’s structure is mixed. Reinforced concrete is used at the base and up to the third floor, with a combination of concrete and steel from the fourth floor up. Concrete elements are left exposed, while steel ones, emerging from the fourth floor, are clad in concrete.
In this tower structure and architecture form an indisolluble unit.
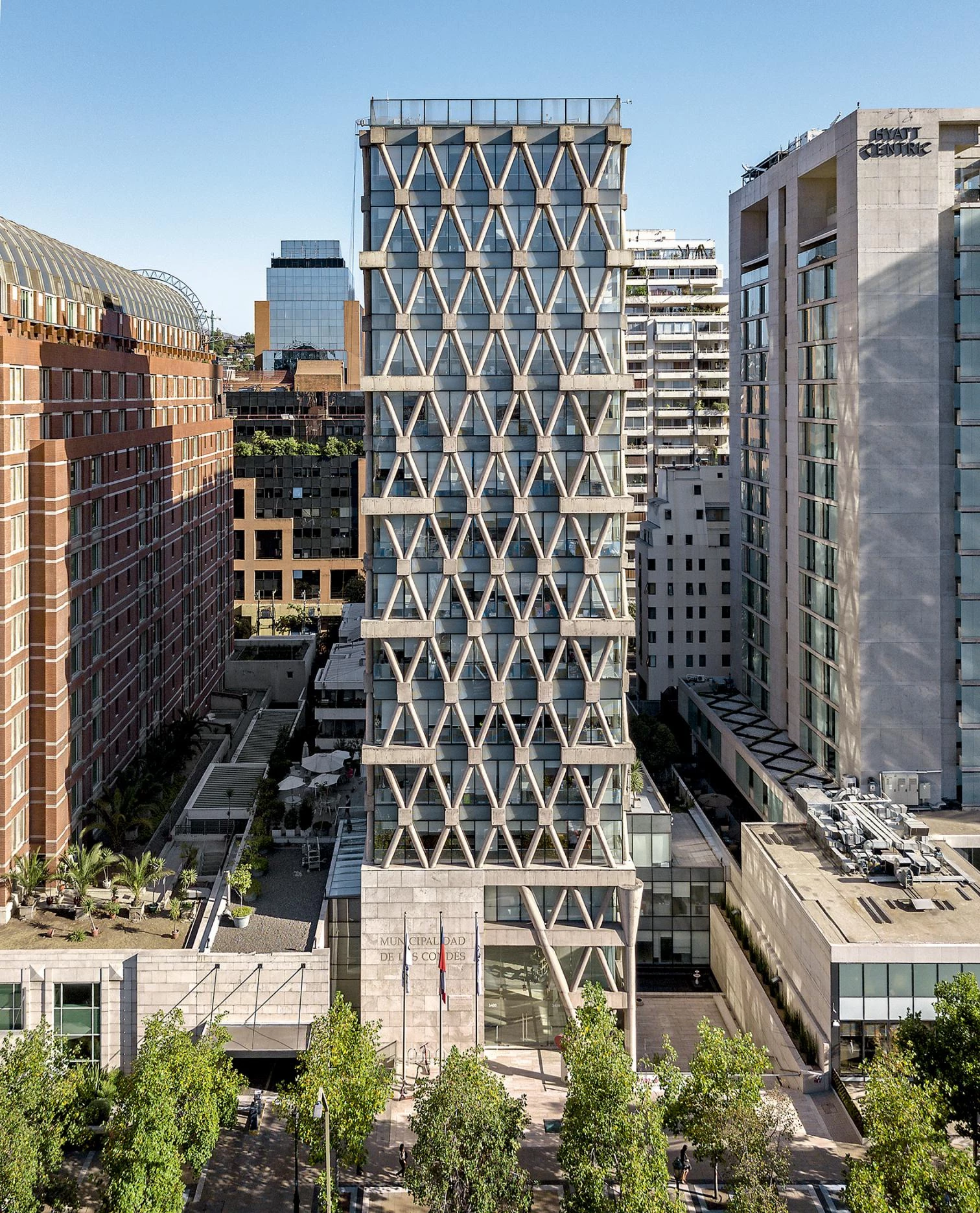
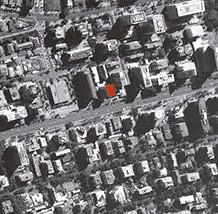
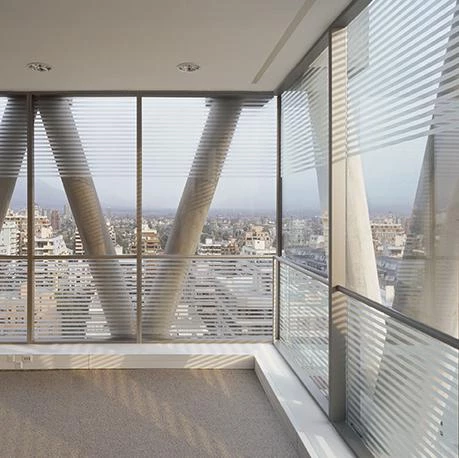
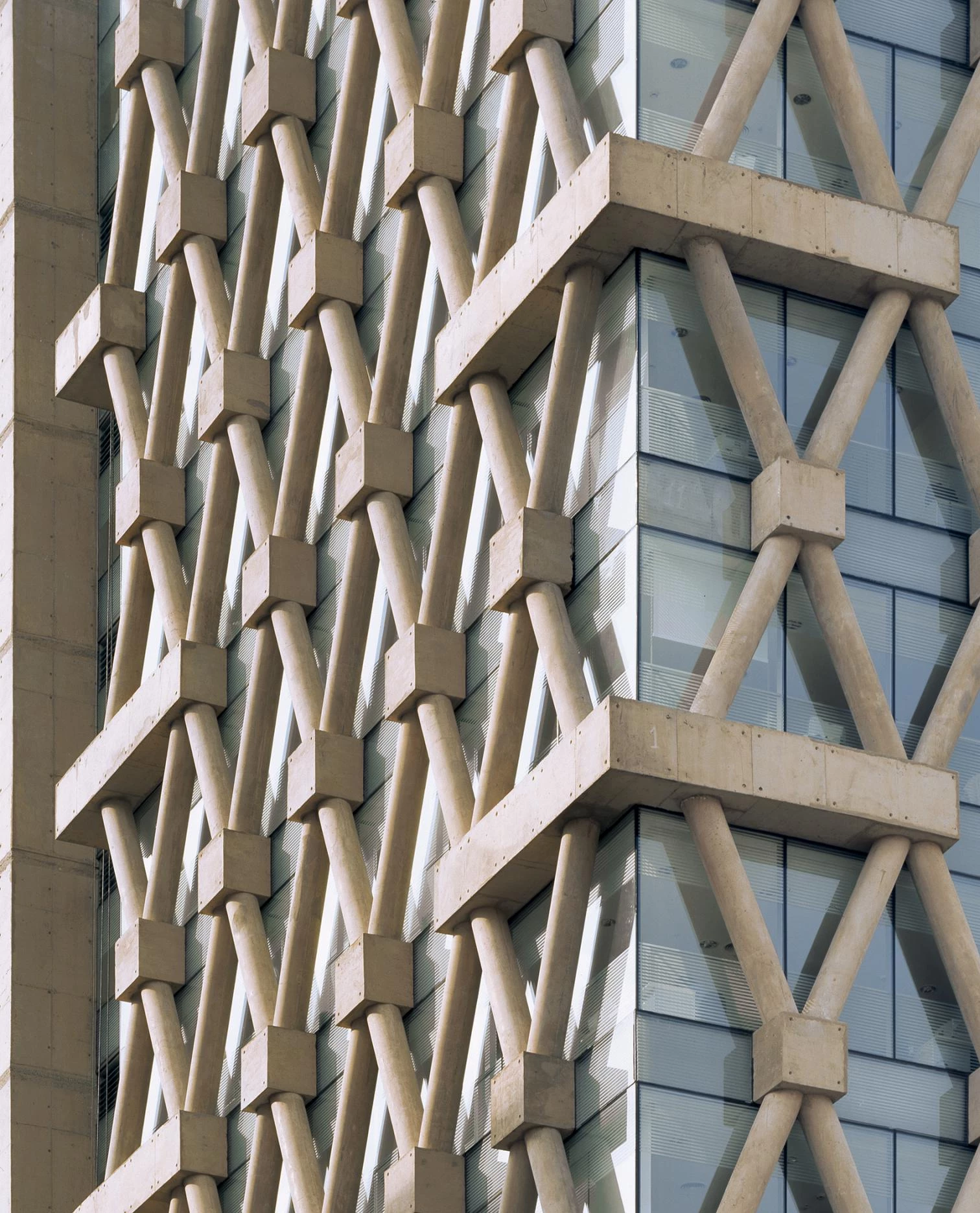
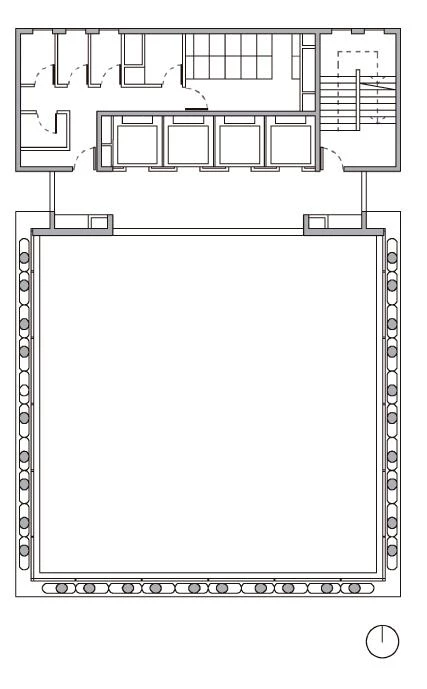
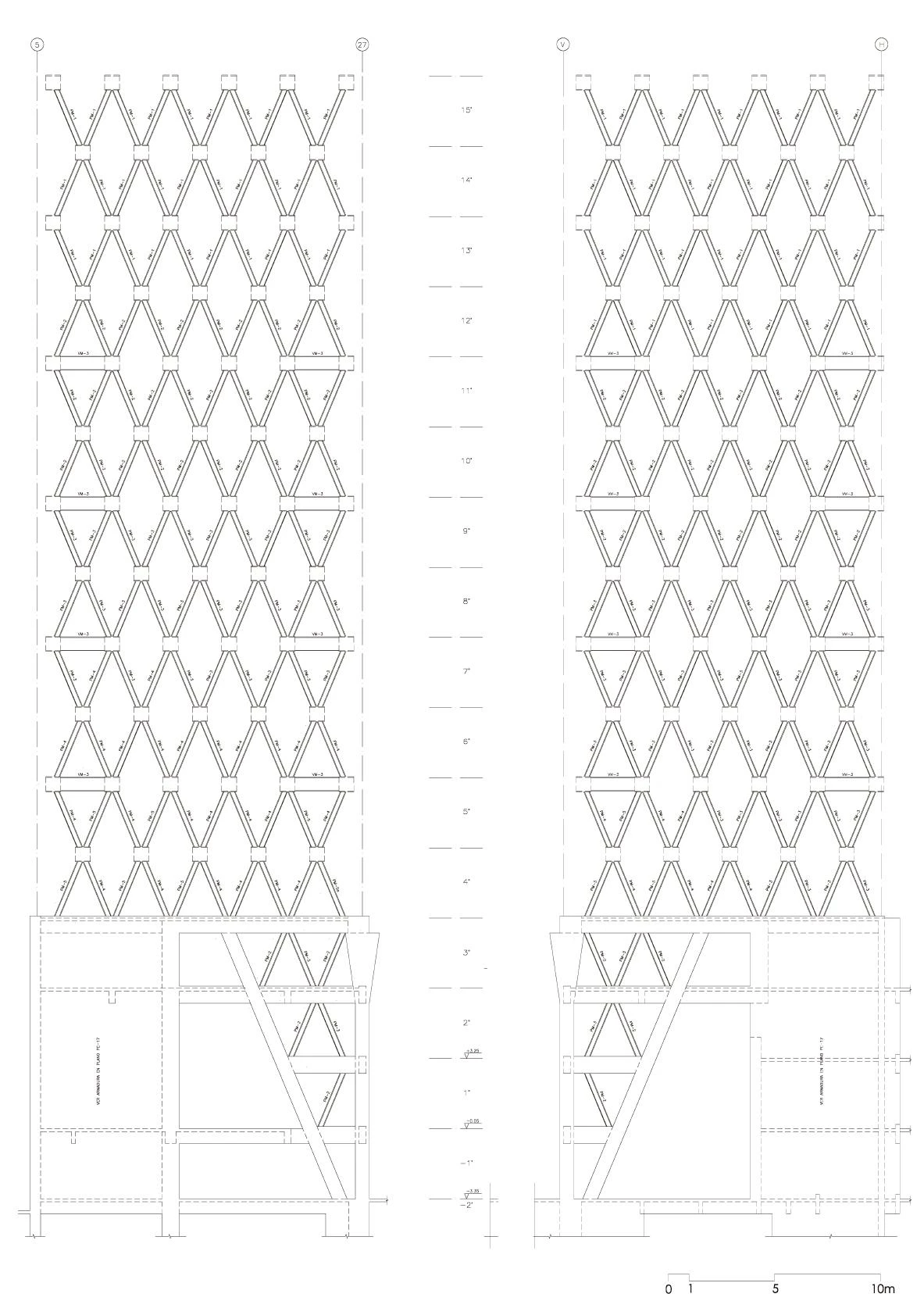
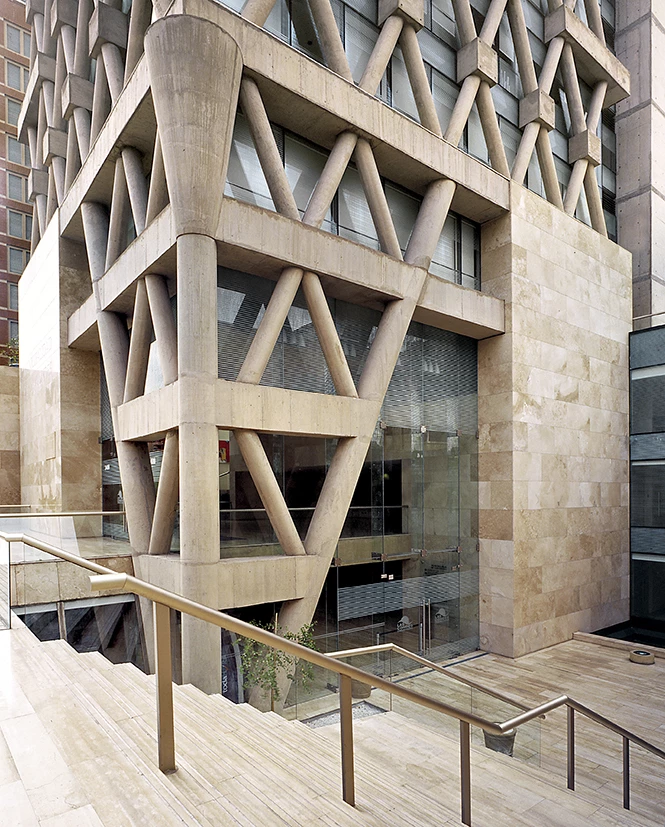
En esta Torre la estructura y la arquitectura constituyen una unidad indisoluble.
Ubicación Location
Las Condes, Santiago, Chile
Año proyecto Date of project design
2001
Año construcción Date of construction
2002-2003
Superficie terreno Plot area
1.397 m²
Superficie construida Built area
10.838 m²
Cliente Client
Municipalidad Las Condes
Arquitectos Architects
Cristián Undurraga; Asesoría Urbana Municipalidad de Las Condes
Director ejecutivo Executive director
Orlando Etcheberrigaray
Colaboradores Collaborators
Pablo de la Llera, Felipe Recabarren, Luis Gutiérrez, Leyla El-Massou, Isabel Pedrals, Alejandro Mankewitz
Consultores Consultants
José Jiménez, Rafael Gatica (estructura structure)
Contratista Contractor
Neulatur
Fotos Photos
Roland Halbe, Roberto Sáez, Guy Wenborne

