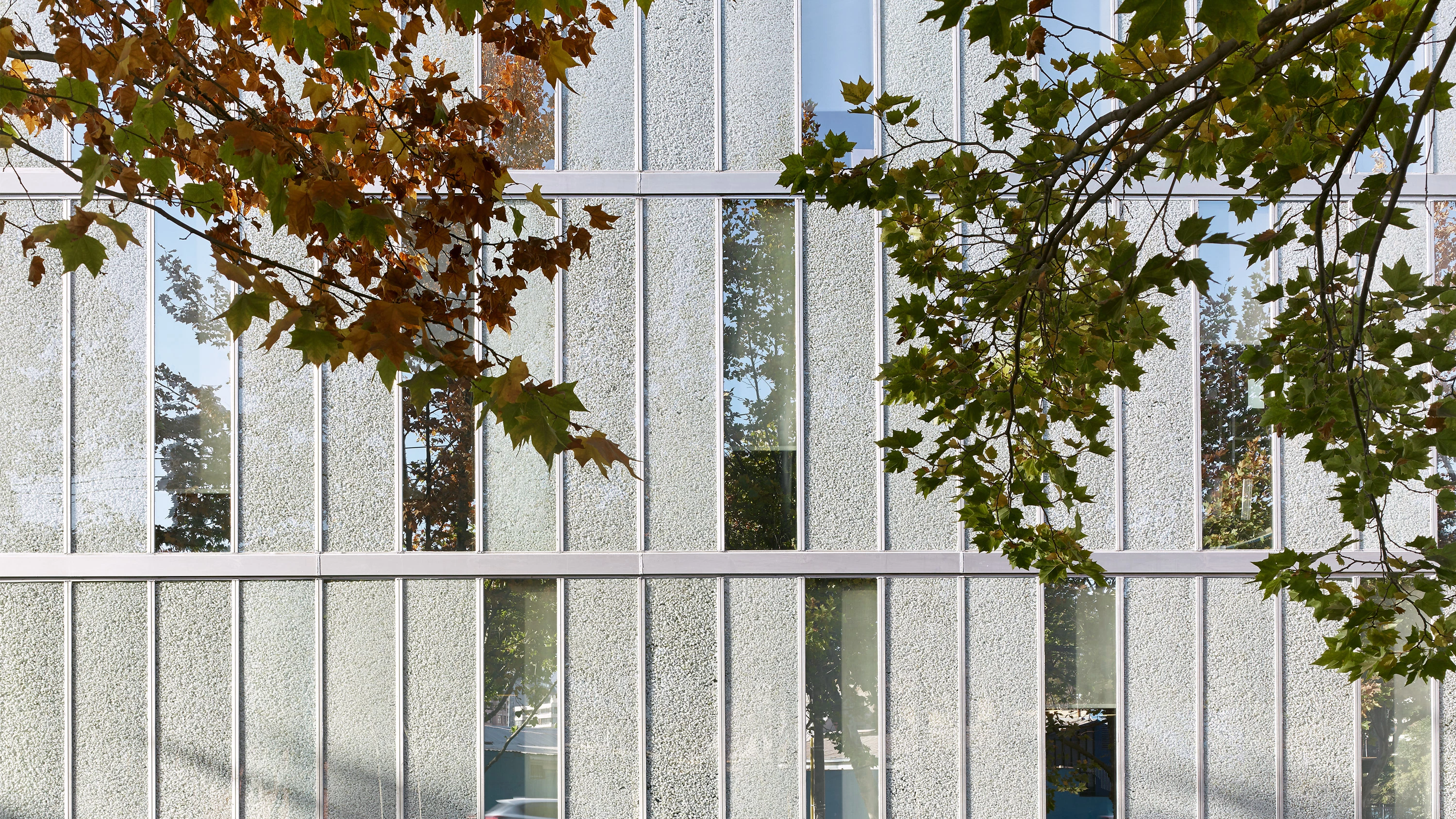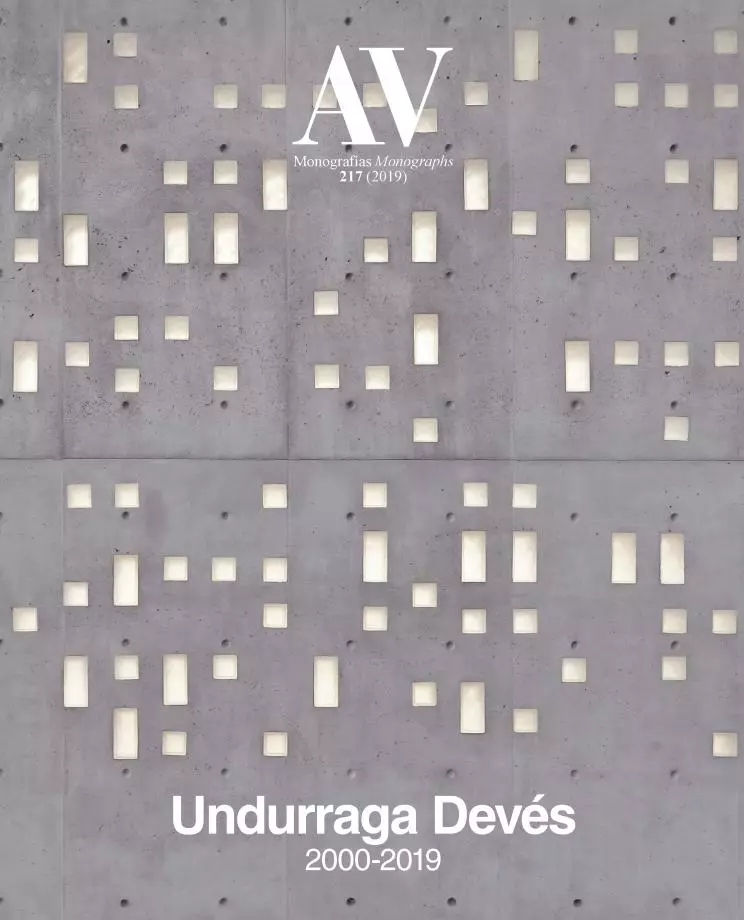Simonetti building, Santiago
Undurraga Devés arquitectos- Type Commercial / Office Headquarters / office
- Date 2003 - 2005
- City Santiago de Chile
- Country Chile
- Photograph Roland Halbe Roberto Saez
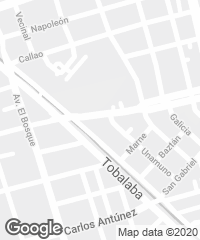
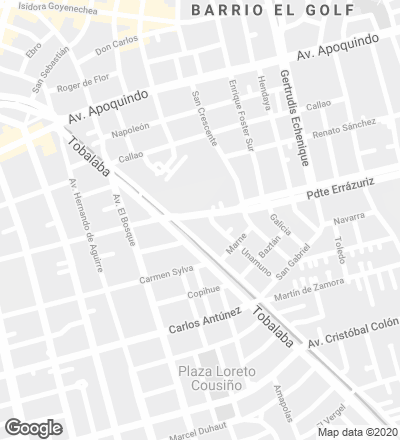
Agriculture shaped the ethos of the Chilean people in the 18th and 19th centuries. This ethos found its urban correlate in the garden-city that served as expansion model for the city of Santiago during the second half of the 20th century. The extension of the metro towards the east, along with the creation of new urban cores, gradually altered the landscape of the garden-city.
In the midst of this unstoppable process of transformation, this project set out to propose a formula to preserve some of the positive aspects of the garden-city. The neighborhood of El Golf was developed in 1950 in the garden-city spirit, but from the 1980s on this area, basically residential, underwent a sustained process of transformation, and went on to house financial, commercial, and institutional services that turned it into one of the main city centers.
The site where the building goes up, facing Presidente Errázuriz Avenue – one of the main thoroughfares in the neighborhood – has an elongated front with a reduced depth and irregular form. The main facade, parallel to the avenue, takes up the whole front available, while to the south a curved front blurs the unevenness of the site.
In addition to the specific restrictions of the place and the local regulations, one of the preliminary conditions in the brief was that the facade had to be built in glass. To attain a tectonic quality able to give the glass a new condition, departing from the traditional polished and reflective material, the design included a system of thermopanels that are filled with quartz gravel along the interior of the air cavity. This generates a translucid and textured skin that gives the interior spaces independence and transforms the northern light into a subtle luminosity evocative of ancient alabaster stained glass windows.
On the north facade, the quartz modules, randomly arranged, give the composition a musical character, aside from sheltering the space from the street activity, while towards the south an even and calm light justifies the greater transparency, bringing inside the splendid landscape of the neighboring gardens. The stair in the public hall, together with the light well that runs through the space vertically, rise as counterpoints to the flat and simple surface that characterizes the open floor plans proposed. The double row of trees in the public space try to moderate the presence of the built environment, so that the the garden-city and the domestic scale can prevail.
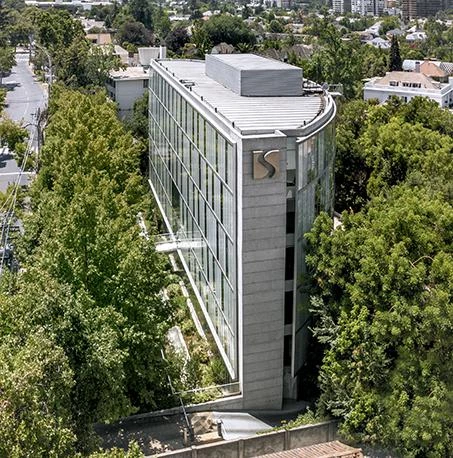
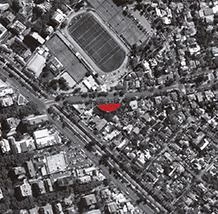
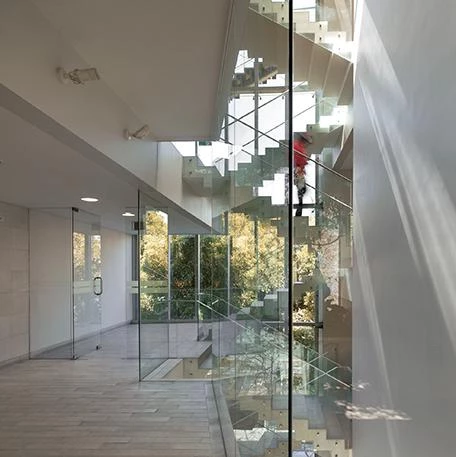
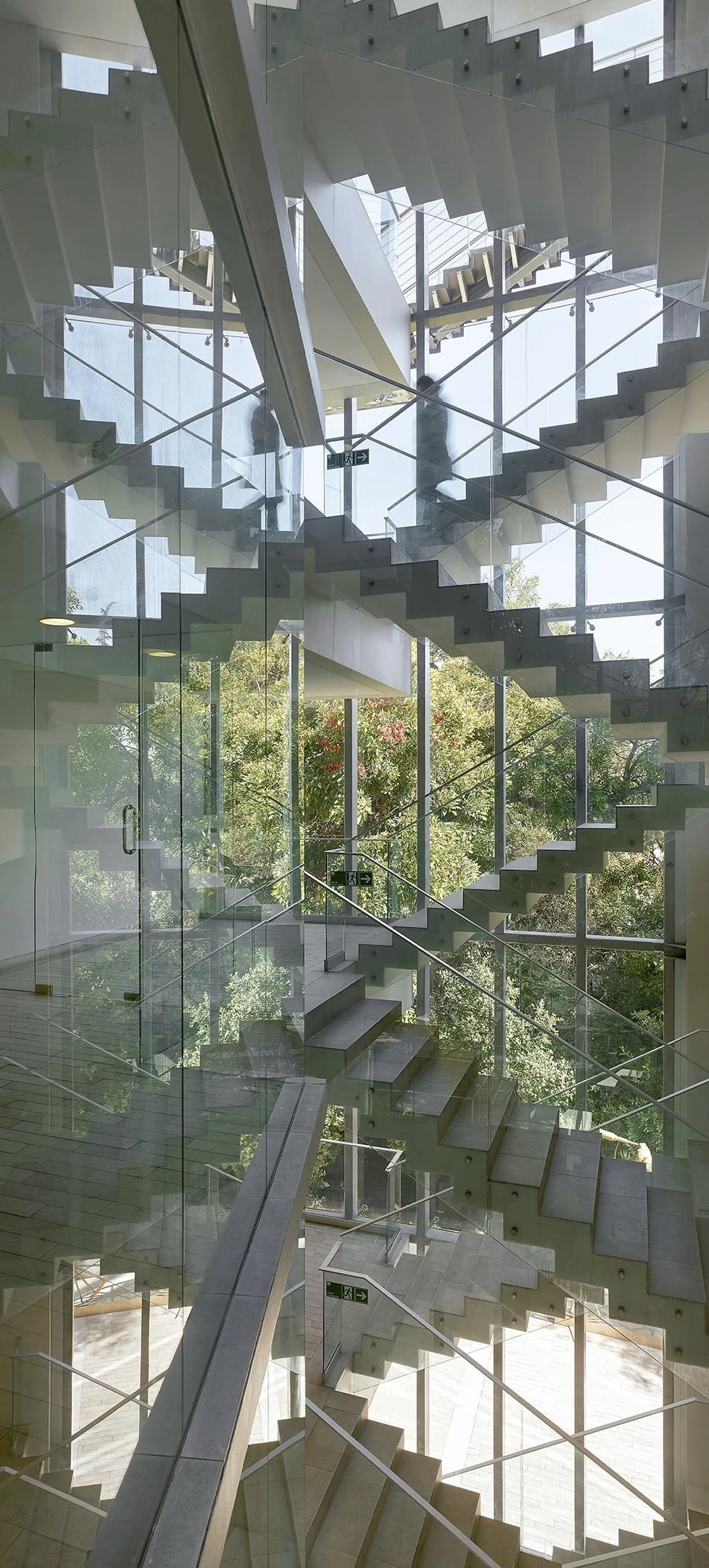
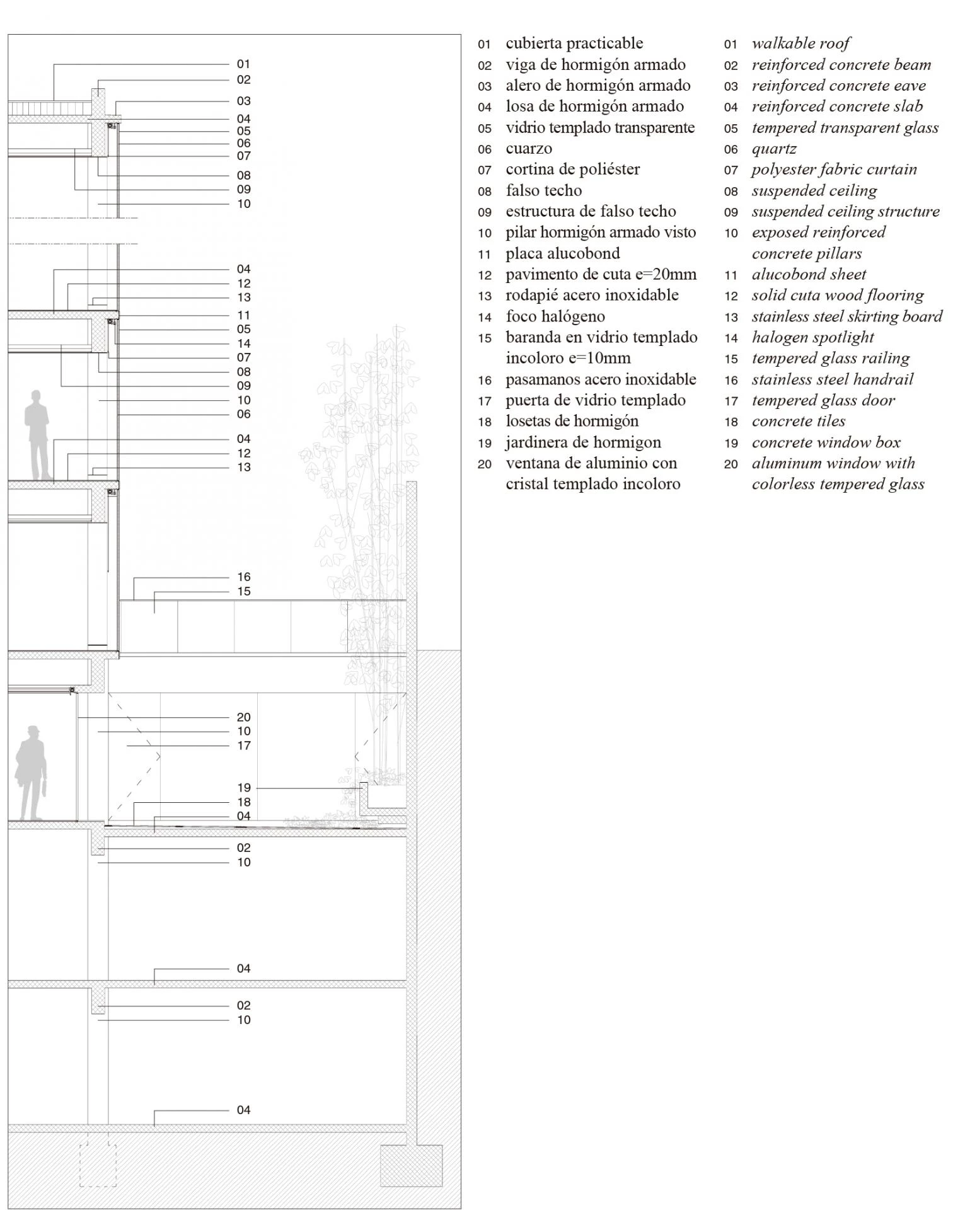
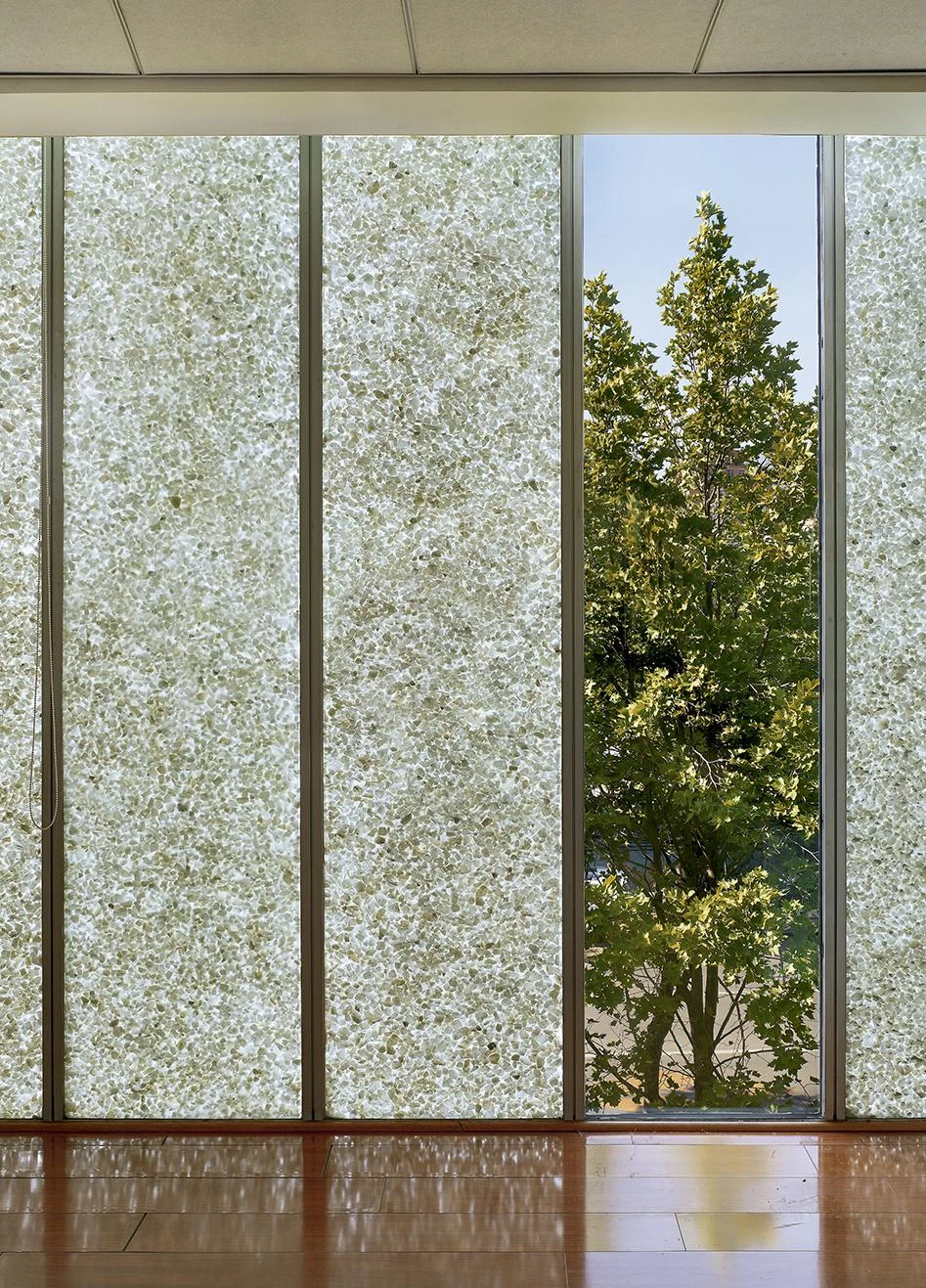
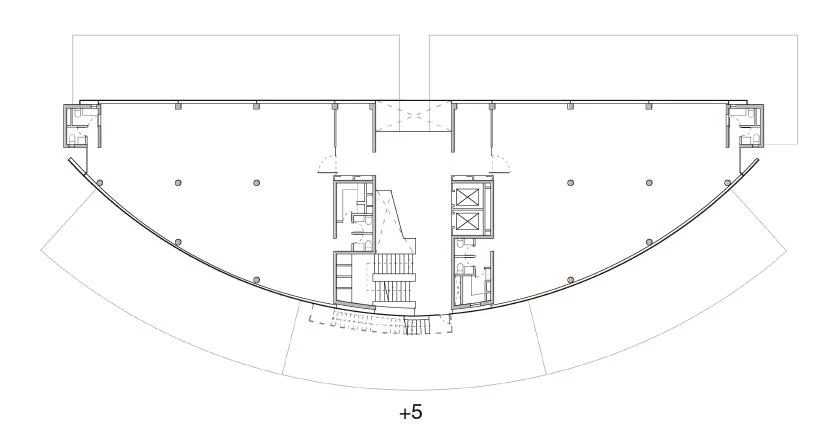
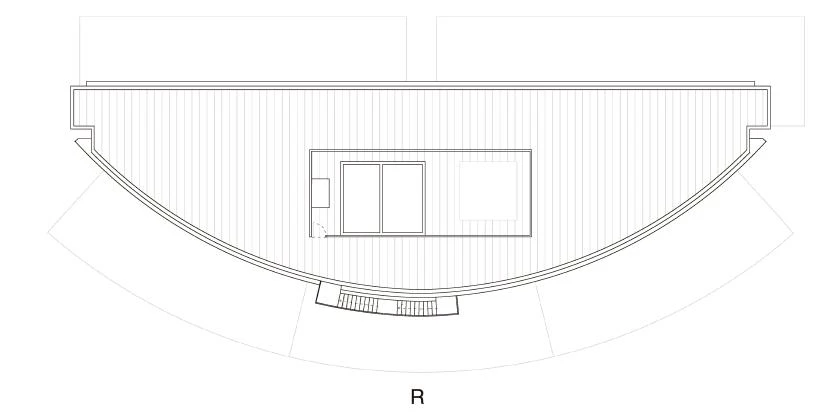
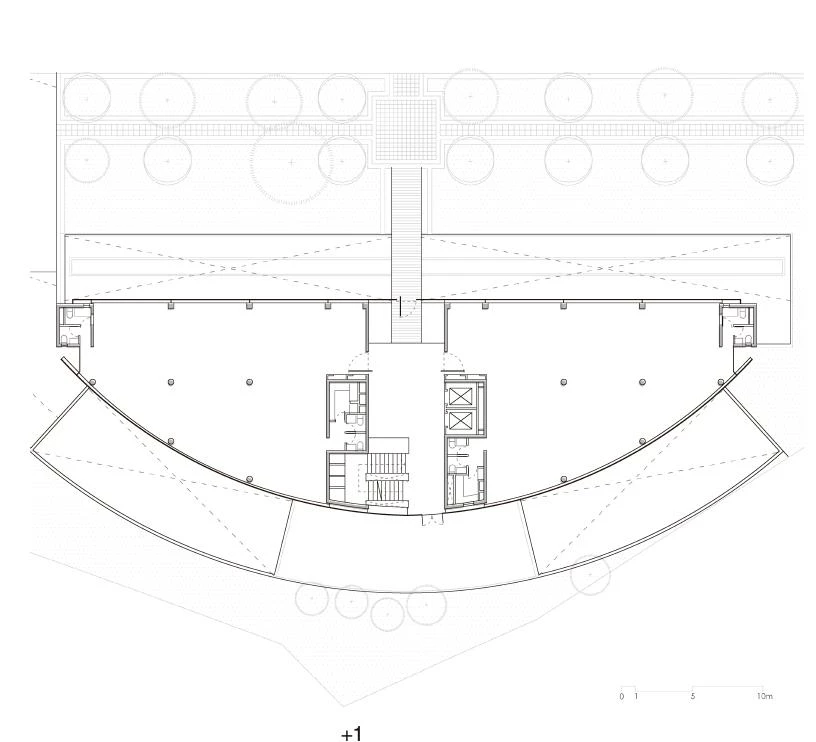
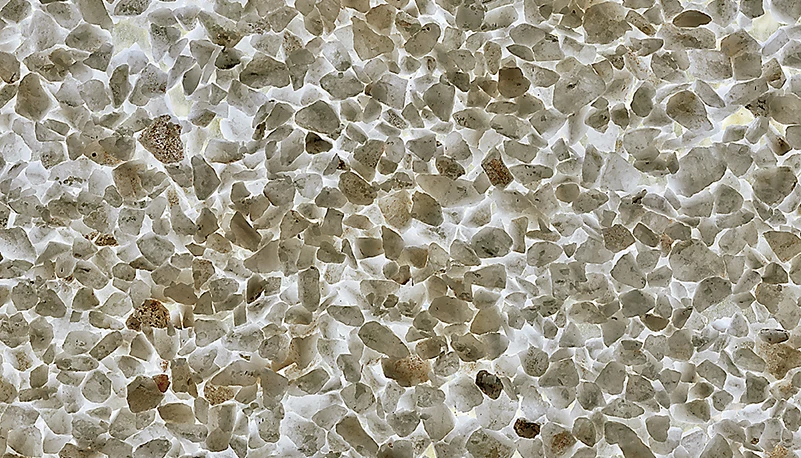
Ubicación Location
Las Condes, Santiago, Chile
Año proyecto Date of project design
2003
Año construcción Date of construction
2004-2005
Superficie terreno Plot area
1.941 m²
Superficie construida Built area
5.364 m²
Cliente Client
Simonetti Inmobiliaria
Arquitectos Architects
Cristián Undurraga, Alejandro Simonetti
Director ejecutivo Executive director
Cristián Undurraga
Colaboradores Collaborators
Taller Undurraga Devés, Orlando Etcheberrigaray, Mario Marchant
Consultores Consultants
Dinámica Ingeniería (estructura structure), Juan Grimm (paisajismo landscape)
Contratista Contractor
Simonetti Constructora
Fotos Photos
Roland Halbe, Roberto Sáez

