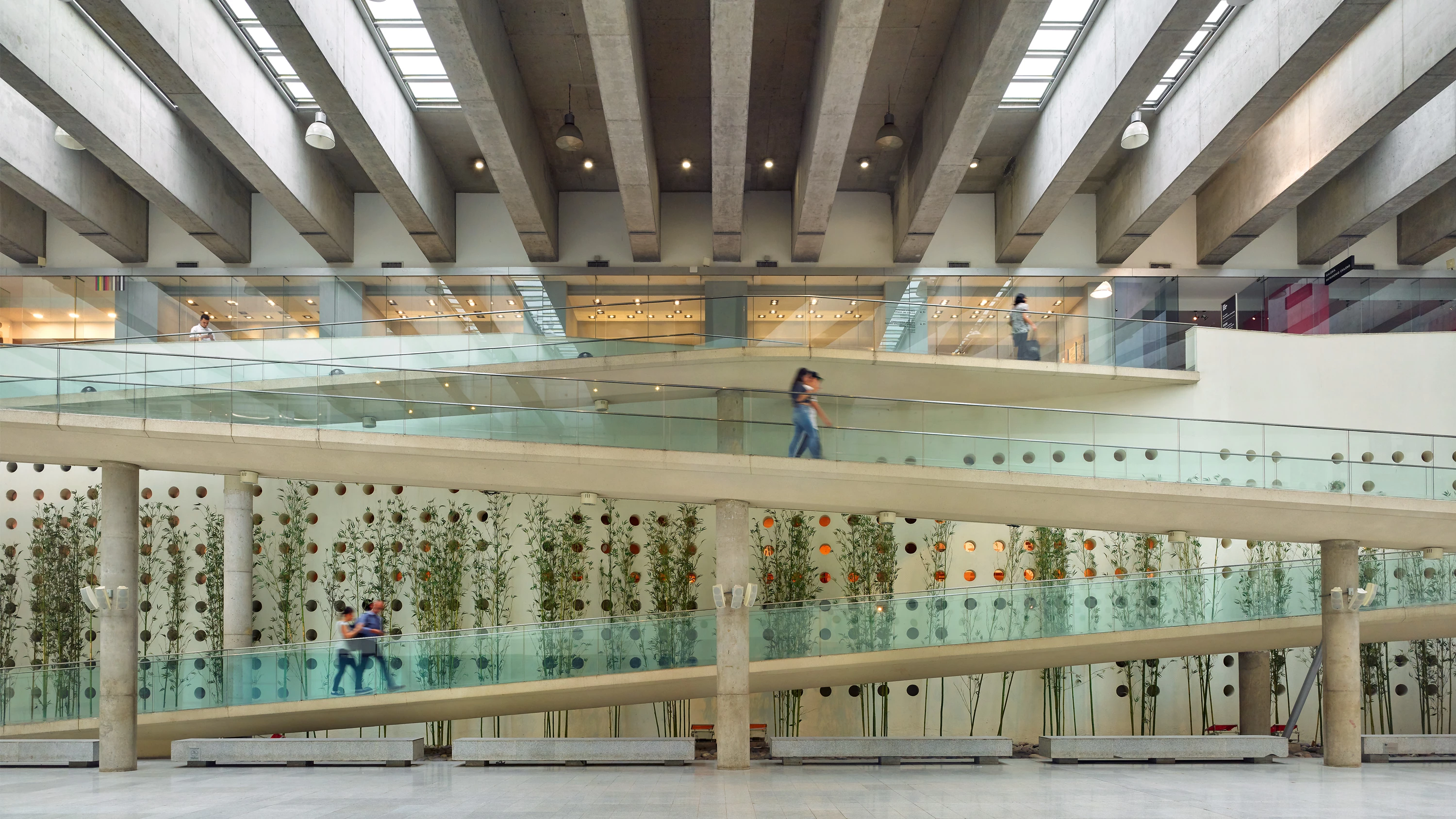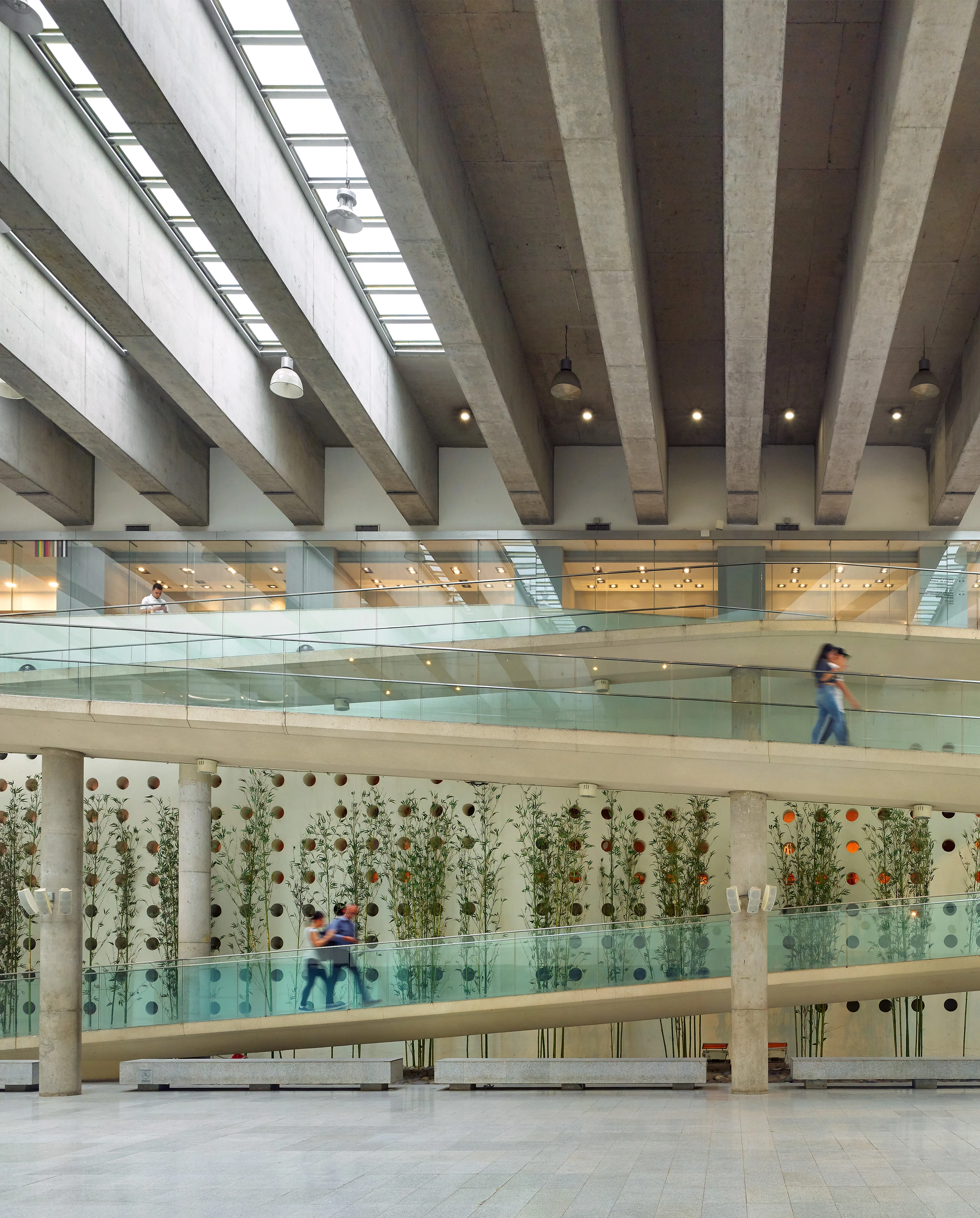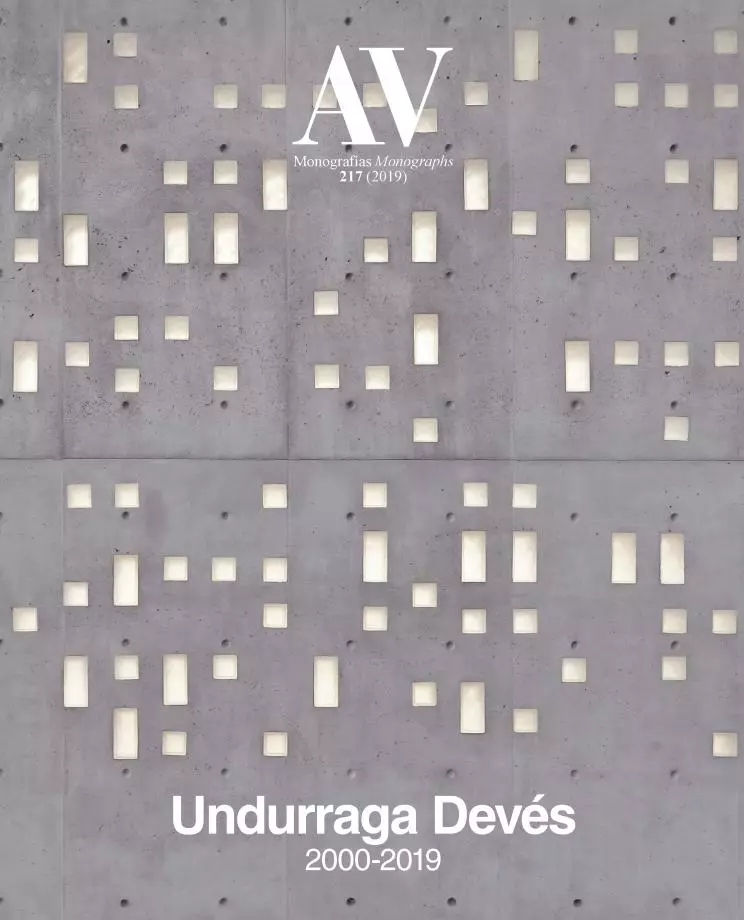Palacio La Moneda Cultural Center, Santiago
Undurraga Devés arquitectos- Type Cultural center Culture / Leisure Refurbishment
- Material Concrete
- Date 2004 - 2005
- City Santiago de Chile
- Country Chile
- Photograph Roland Halbe
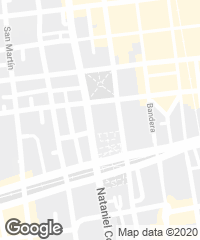
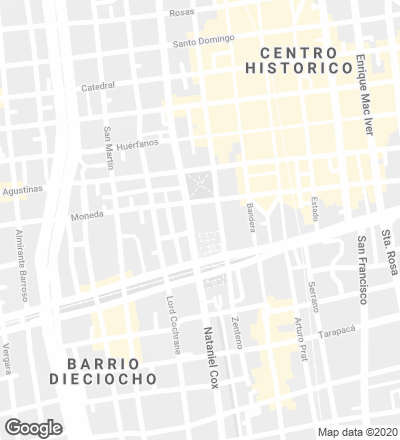
Built in the last decade of the 18th century and designed by the Italian Joaquín Toesca y Ricci (disciple of Francisco Sabatini), the Palacio de La Moneda is one of the most beautiful neoclassical buildings in South America, and is the seat of Chile’s Government since 1845. It was originally surrounded by compact urban blocks, and its south facade did not exist, because the building was attached to neighboring structures.
In the 1930s Karl Brunner proposed demolishing the north block, across from the main access to the palace, and also the adjacent houses to the south. The palace was dignified in this way, turning it into a freestanding monument, with two squares on its two main facades, north and south. The current south facade was commissioned in 1930 to Josué Smith Solar, who followed the existing neoclassical layouts strictly.
The construction of this cultural center in the south zone of the palace, formerly a parking lot, was completed in 2005 in preparation for the Bicentennial of Chile celebrations. There a terrace extended the interior of the courtyards towards the public space. The Palacio La Moneda Cultural Center goes up on this esplanade, where a variety of local and international cultural events take place.
To preserve and reassert the importance of this neoclassical palace, the new building is constructed underground to avoid competing with the historical one. The sunken courtyards, 6.5 meters deep at either side (east and west) of the urban terrace, are related with the surrounding streets through ramps and stairs that take the activity flow into the cultural center. Once below ground, users reach a covered urban space, a completely new type of structure for the city, with publicly accessible commercial activities and services. This balcony offers vantage views of the central courtyard that articulates the different exhibition galleries and the auditorium.
The ramp that descends up to 14 meters deep leads to the lower level of the Cultural Center, and from there to the exhibition galleries. Addressing the multicultural character of the space, the galleries are neutral containers adaptable to different museographic designs. Plants and natural light – filtered through glass slabs between the roof beams – create a special atmosphere where visitors can completely forget they are in an underground space.
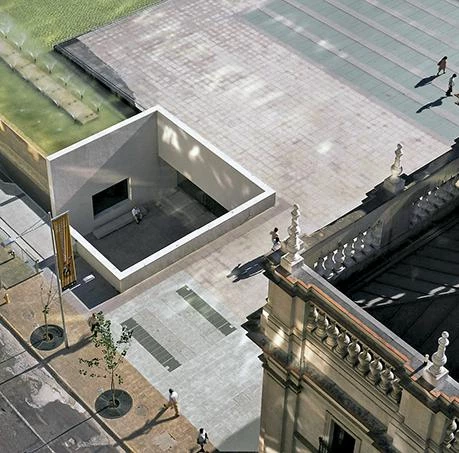
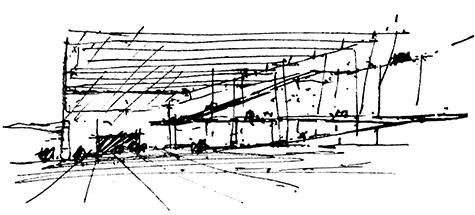
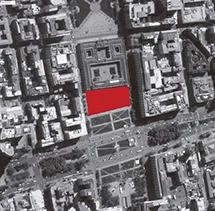
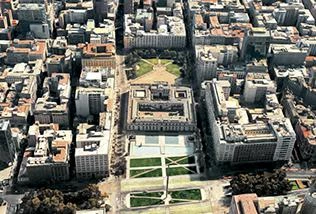
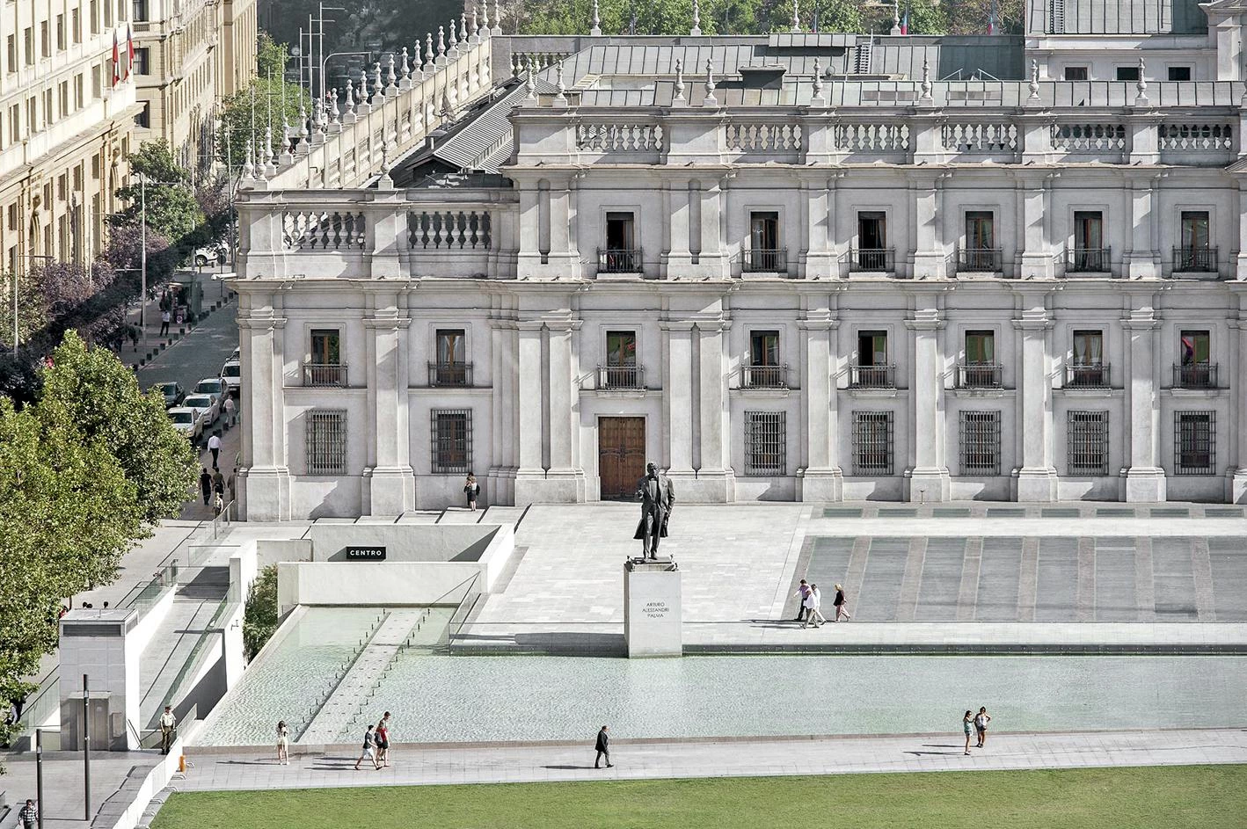

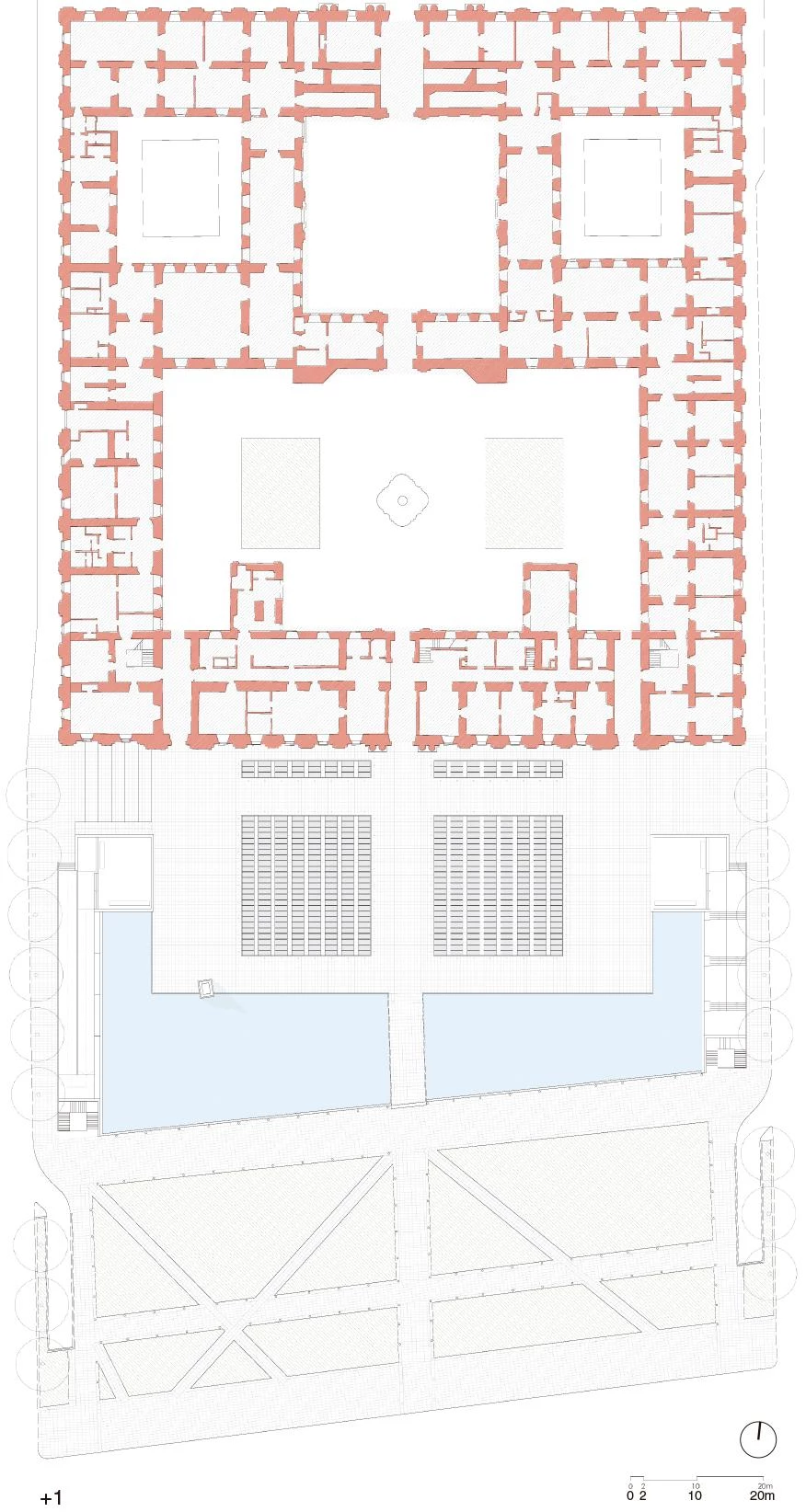
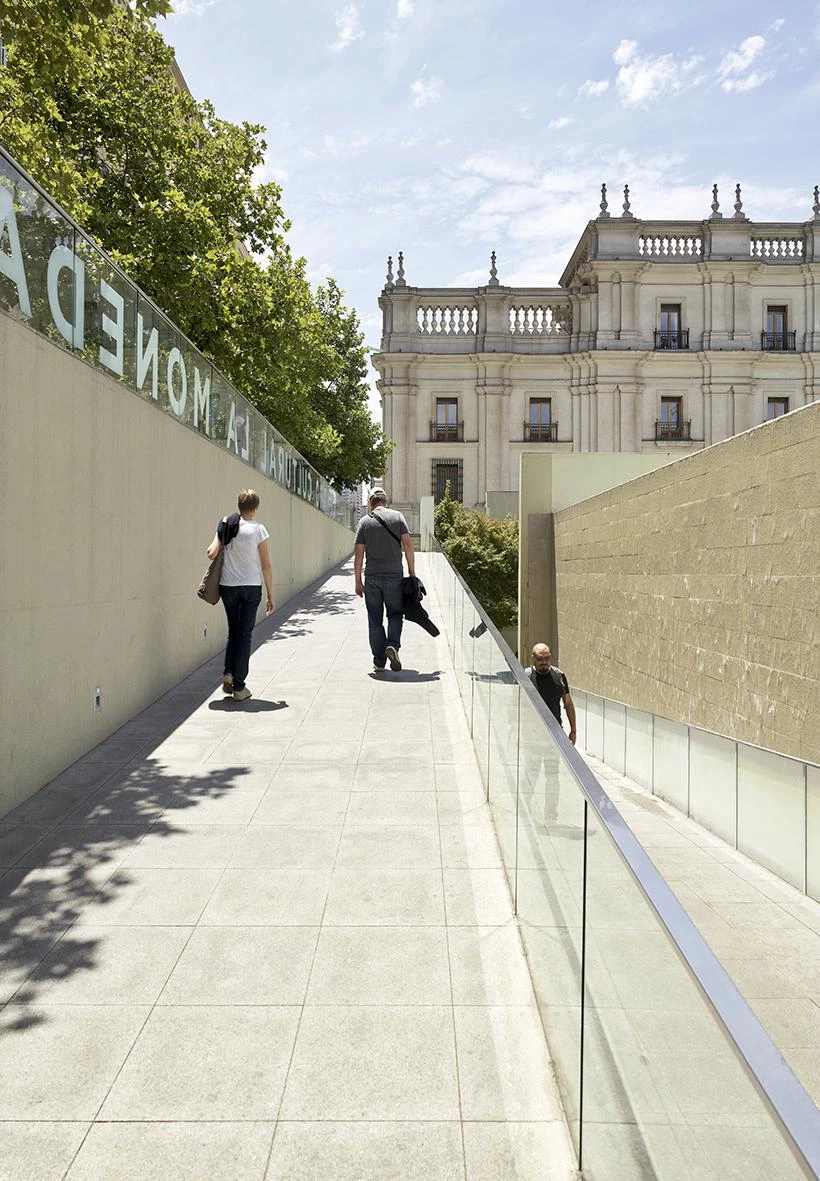
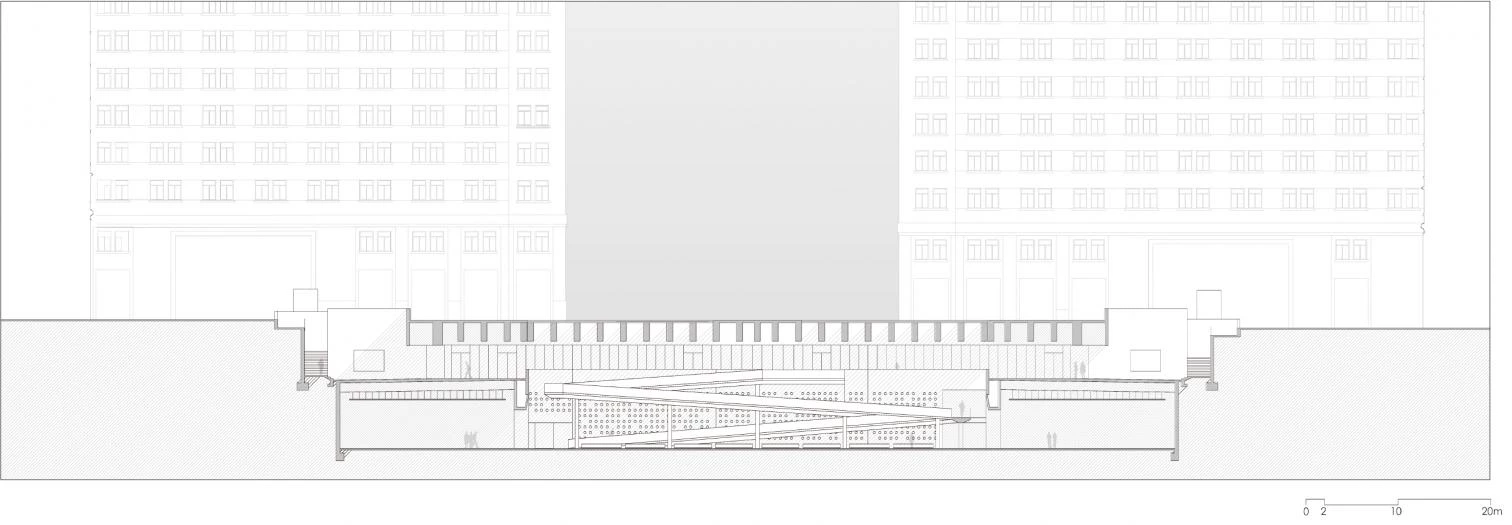

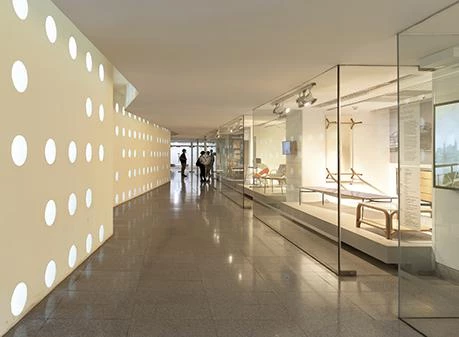
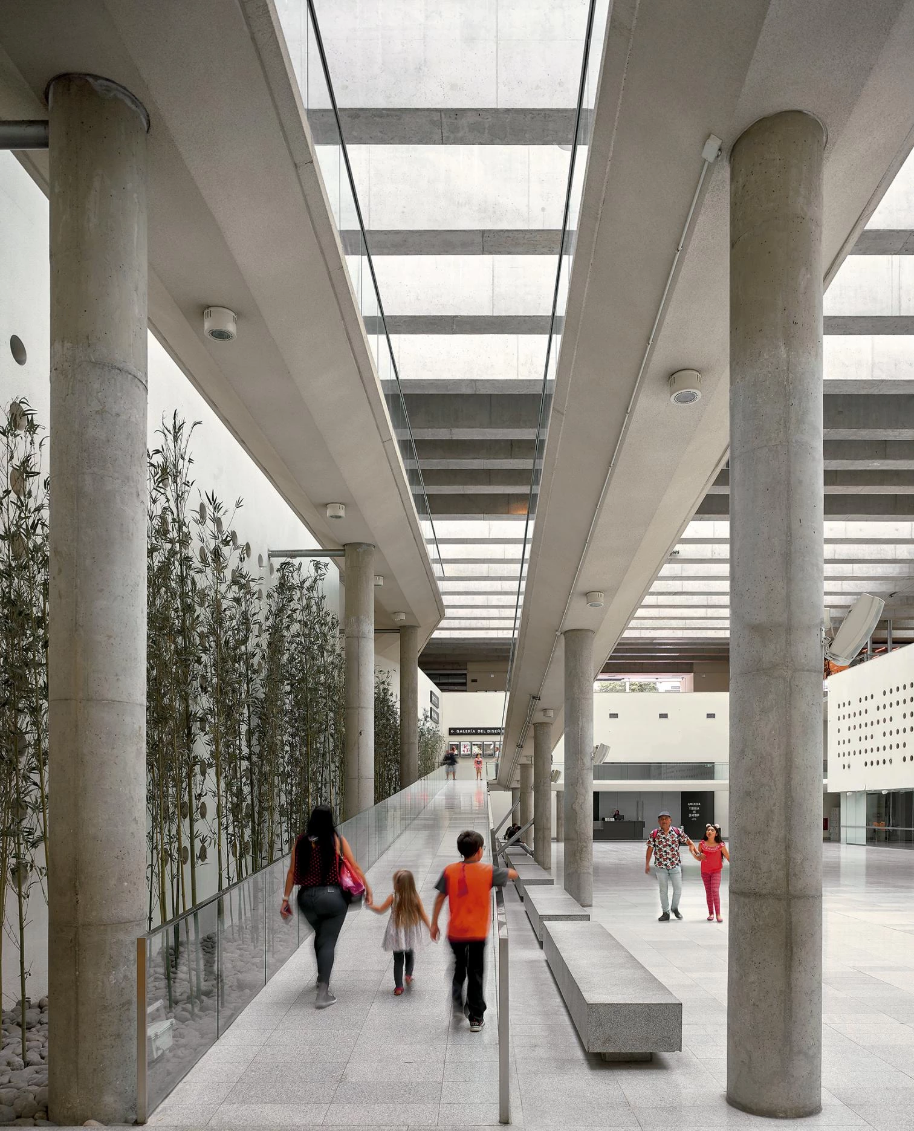
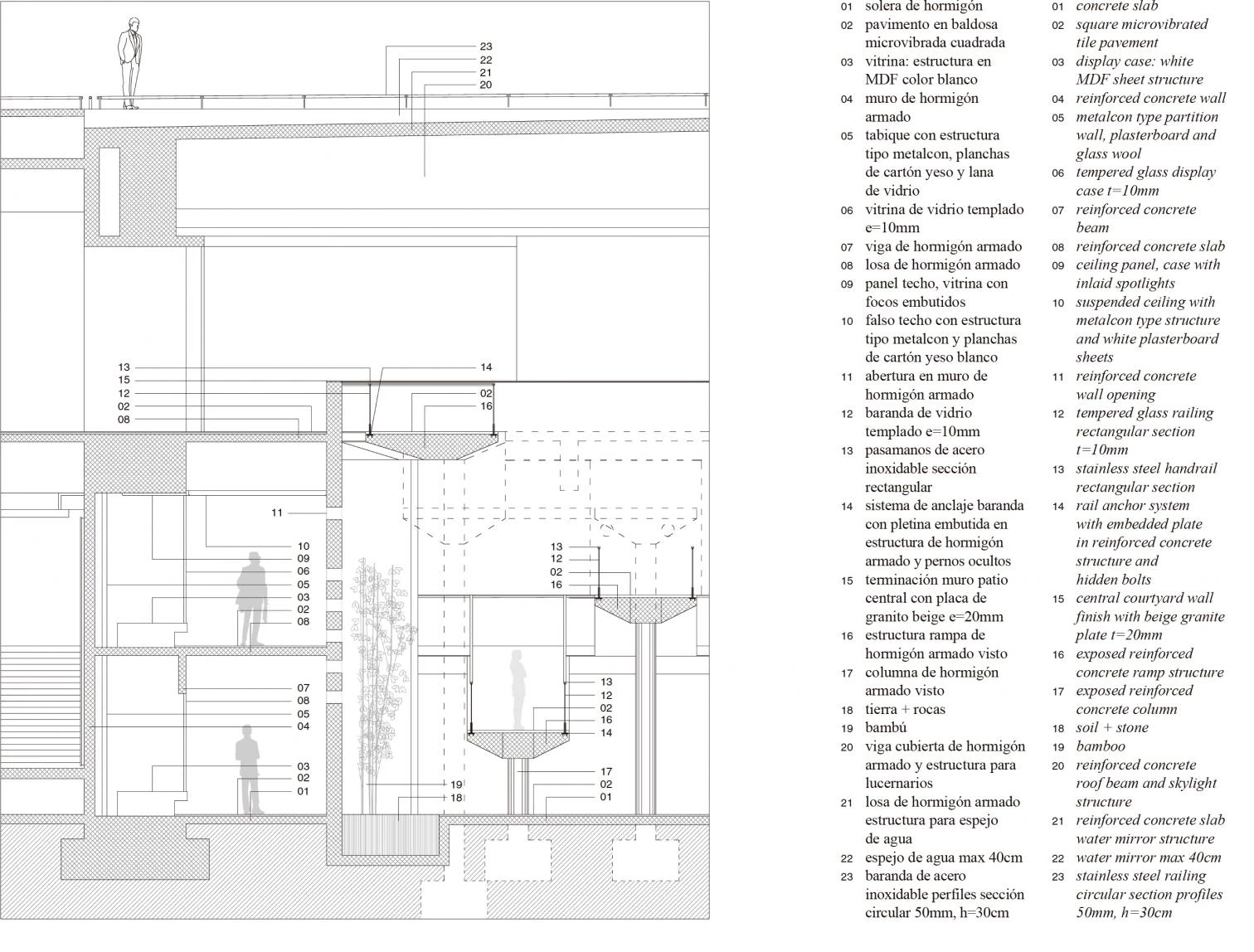
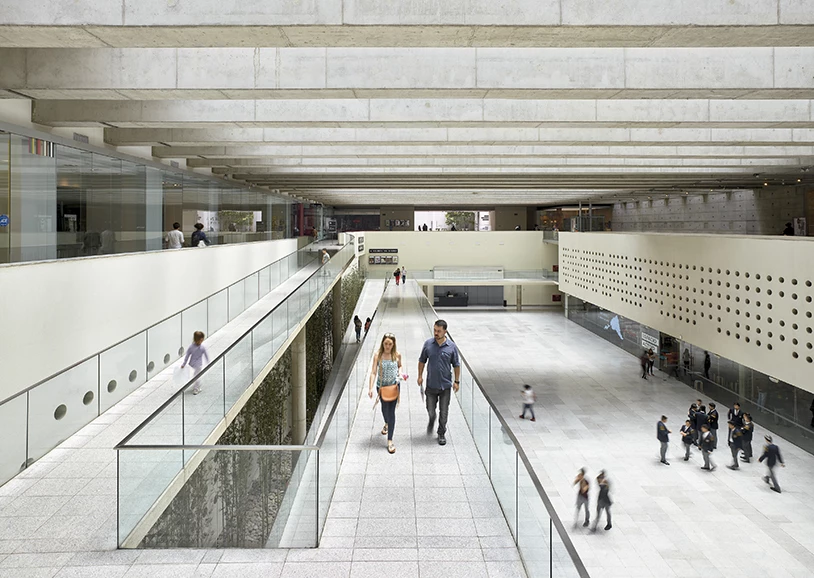
Ubicación Location
Centro histórico, Santiago, Chile
Año proyecto Date of project design
2004
Año construcción Date of construction
2004-2005
Superficie terreno Plot area
8.500 m²
Superficie construida Built area
8.950 m² (centro cultural cultural center); 17.200 m² (aparcamiento parking)
Cliente Client
Presidencia de la república, Ministerio de Obras Públicas, Dirección Nacional de Arquitectura
Arquitecto Architect
Cristián Undurraga
Director Ejecutivo Executive Director
Pablo López
Colaboradores Collaborators
Undurraga Devés Arquitectos, Mercedes Eva, Victor Jara, Carlos Flores, Marco Barrientos, Fernando Persoglio
Consultores Consultants
José Jiménez, Rafael Gatica (estructura structure)
Contratista Contractor
Sociedad Concesionaria Plaza de la Ciudadanía
Fotos Photos
Roland Halbe

