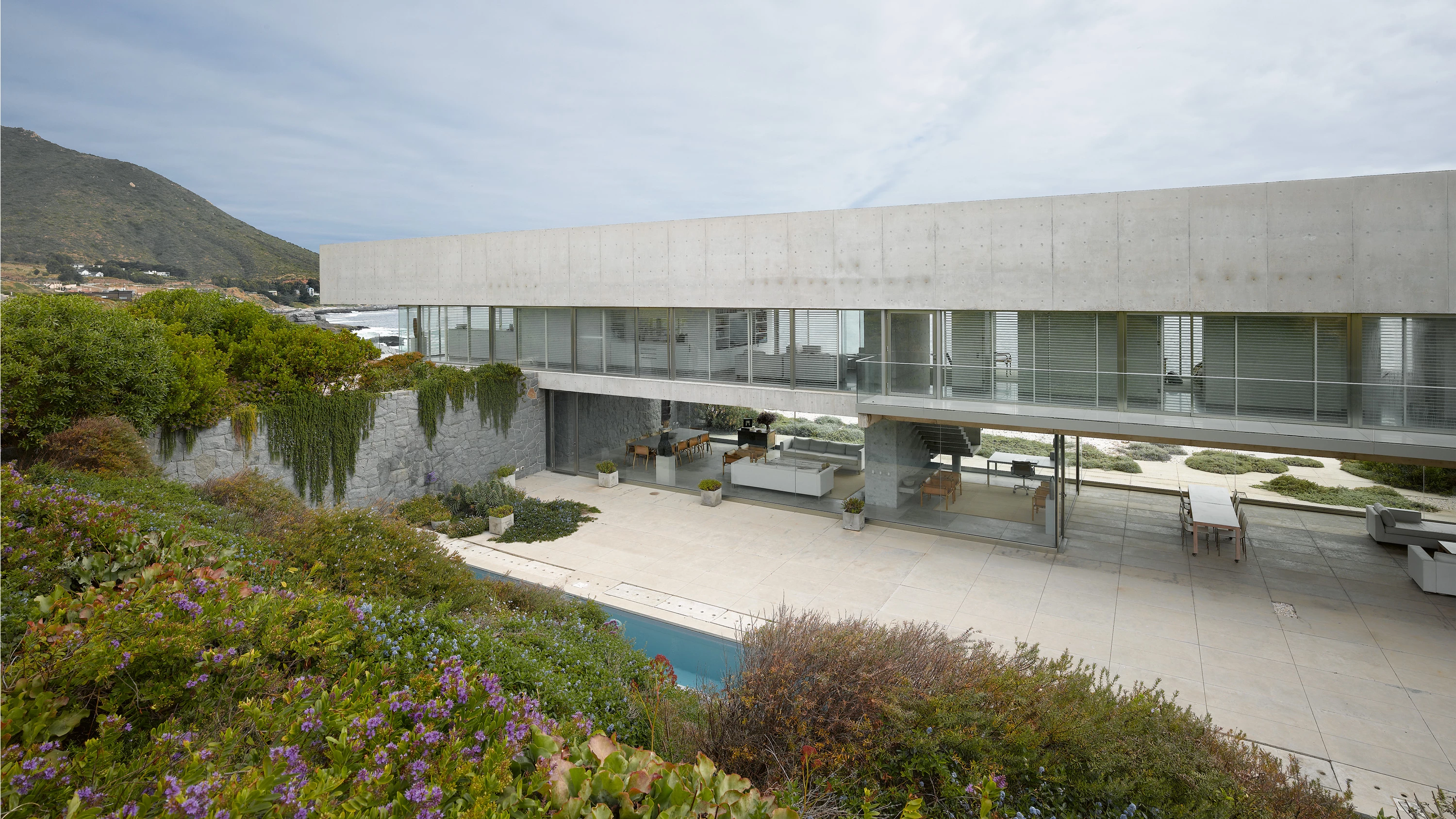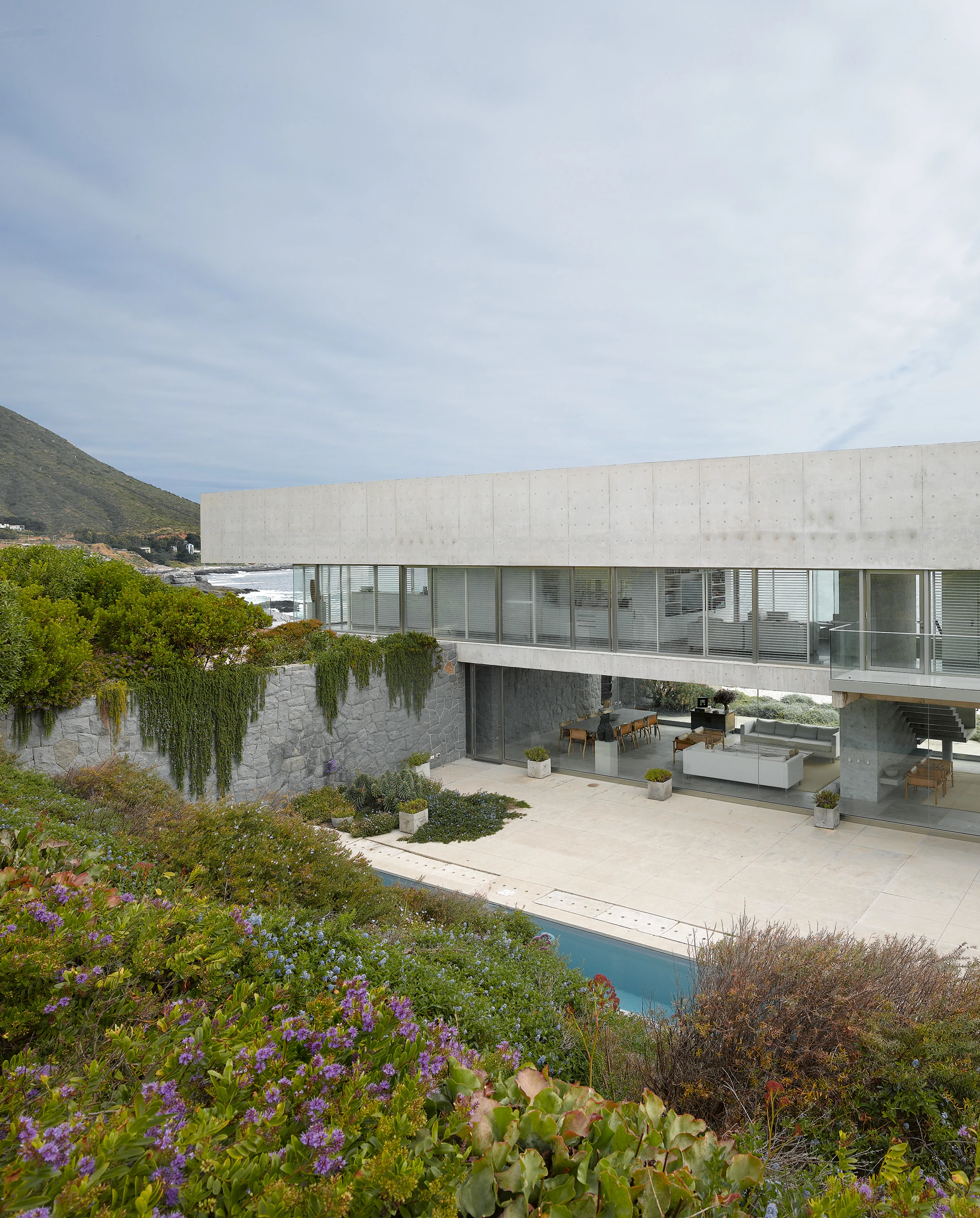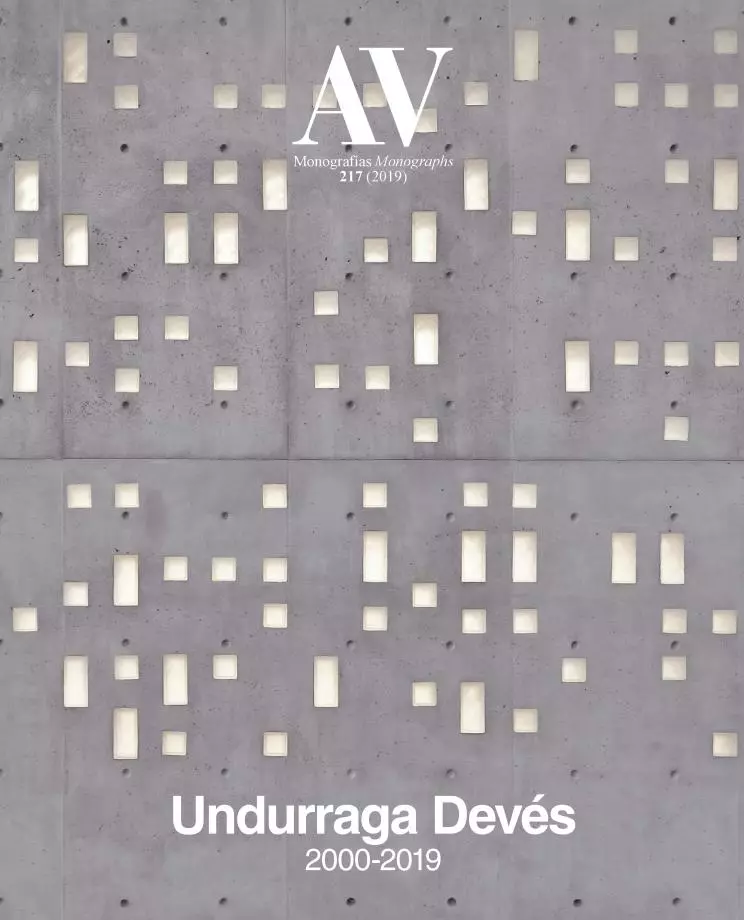Horizon Houses, Zapallar
Undurraga Devés arquitectos- Type House Housing
- Material Concrete
- Date 2007 - 2009
- City Zapallar
- Country Chile
- Photograph Roland Halbe Felipe Arteaga
North of the town of Zapallar, on the central coastline of Chile, these ‘horizon houses’ sit on a site where the Pacific Ocean – contradicting its name – lashes relentlessly against the rocky cliffs.
The steep terrain, rising 25 meters above sea level, faces a wide view that is lost in the sea horizon. Aside from its extraordinary geographical attributes, the place is also unique for the close presence, on the north side, of a small and beautiful cemetery where the pine trees and the graves, flush with the ground surface, blend with the surrounding topography and vegetation.
A site with such formidable features called for a radical architecture, one able to maintain with the environment a dialogue at level with the magnitude of the natural context.
It was therefore essential to build two extended and compact prisms that would cover the full length of the terrain, celebrating the distant horizon. From afar the two pavilions meld together in a single clean and direct stroke, creating a contrast at the same time with the relief of the rocks and the undulating mountainscape.
Structurally speaking, the houses are designed as two ‘hanging bridges.’ Within this definition, the post-tensioned concrete beams become key elements in the project, configuring the essential character of these houses. Embedded in the window frames, two steel bars connect the beams with the slab that holds the most private and domestic level of the houses. Within this space the south-facing windows open up to the sea and to the town of Zapallar, while the north-facing ones collect light and heat, adjusted with mobile lattices. Cross ventilation and a constant see breeze permit an optimum temperature control.
Under the bridge-pavilion an intermediate and tempered space, wrapped in glass for protection from the sea breeze, holds the more public and social program. As an extension of this space, in each house a patio was excavated and surrounded by stone walls that evoke the rocks by the seashore. This operation creates an introverted, generous space protected from the wind and open to the northern sun. A pond articulates the rational order imposed by the house with the rustic landscape that descends from the small hill created by the excavation.
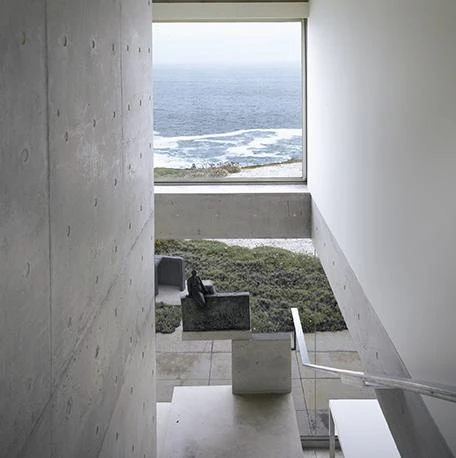

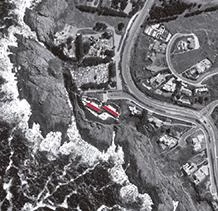
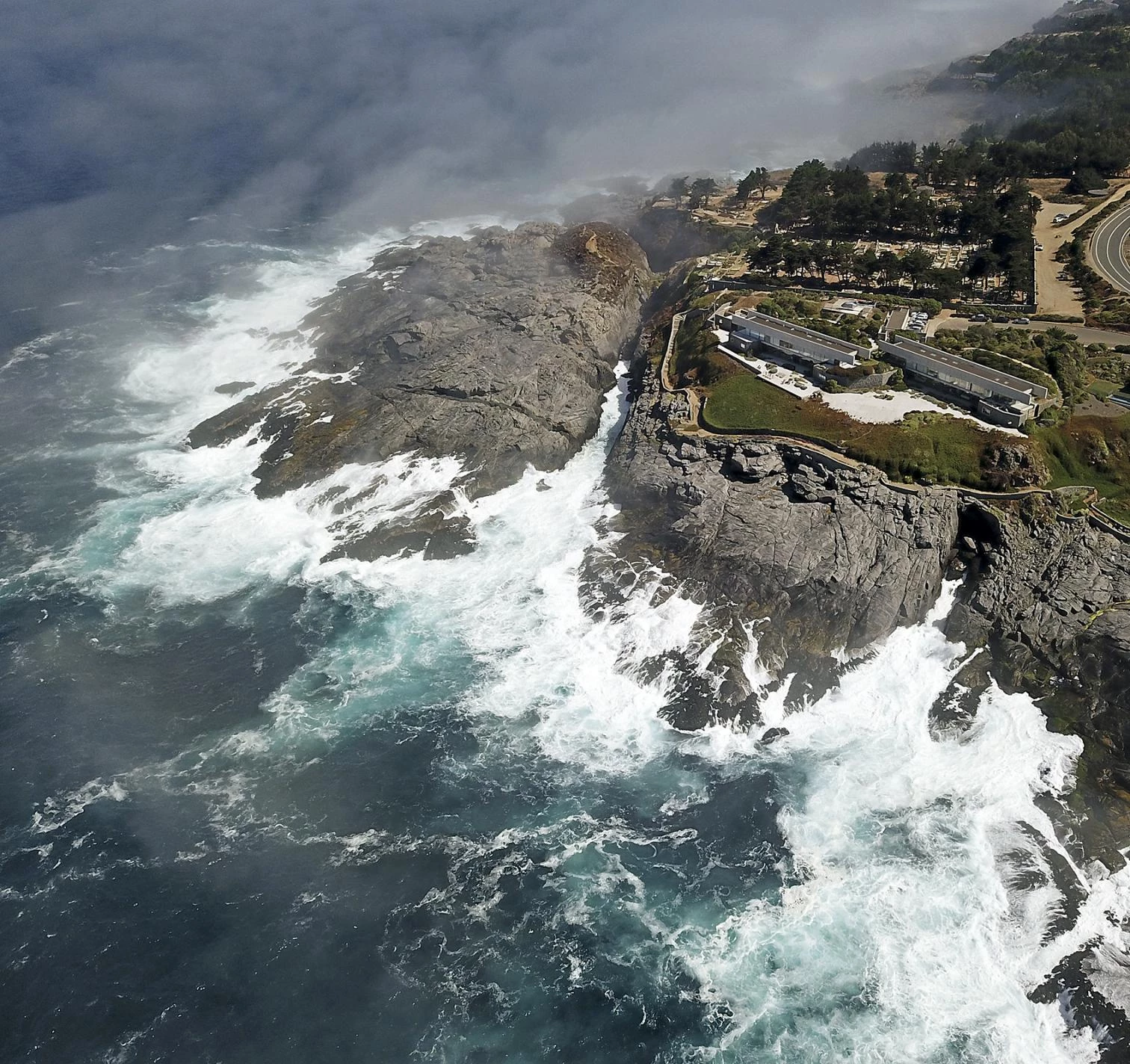

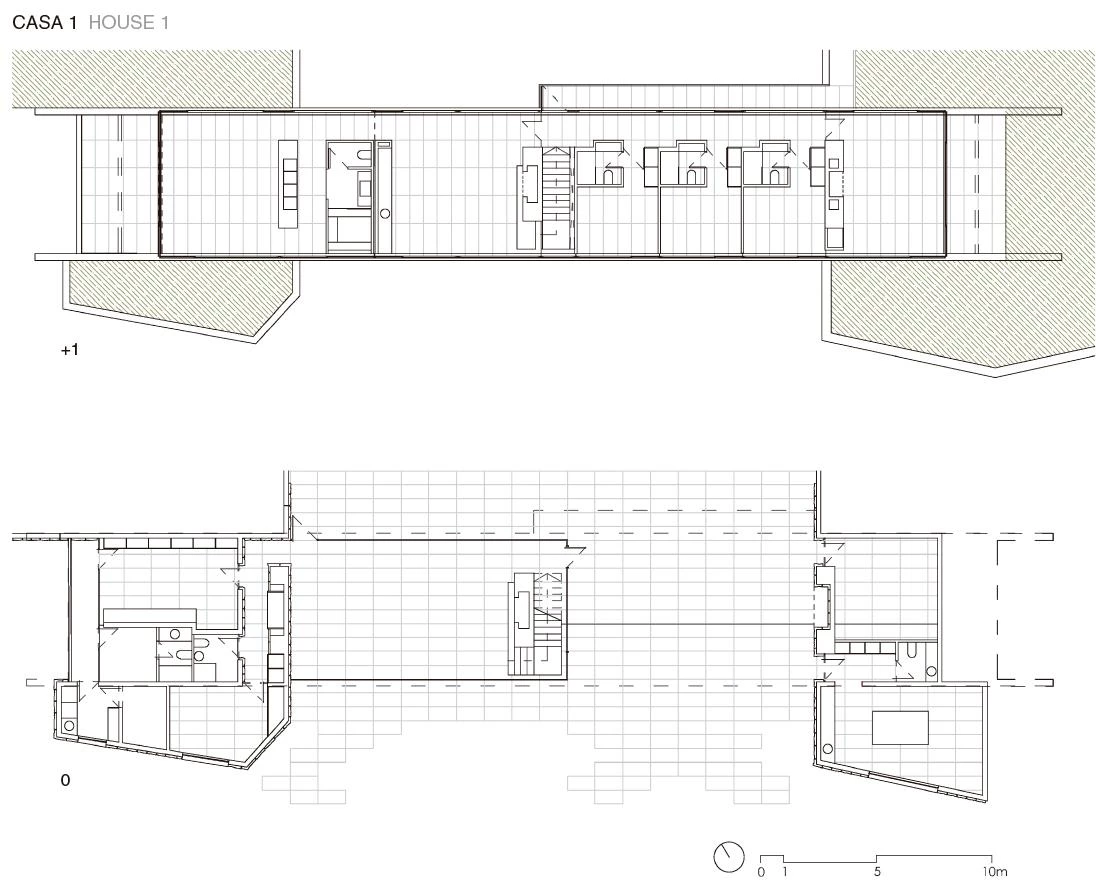
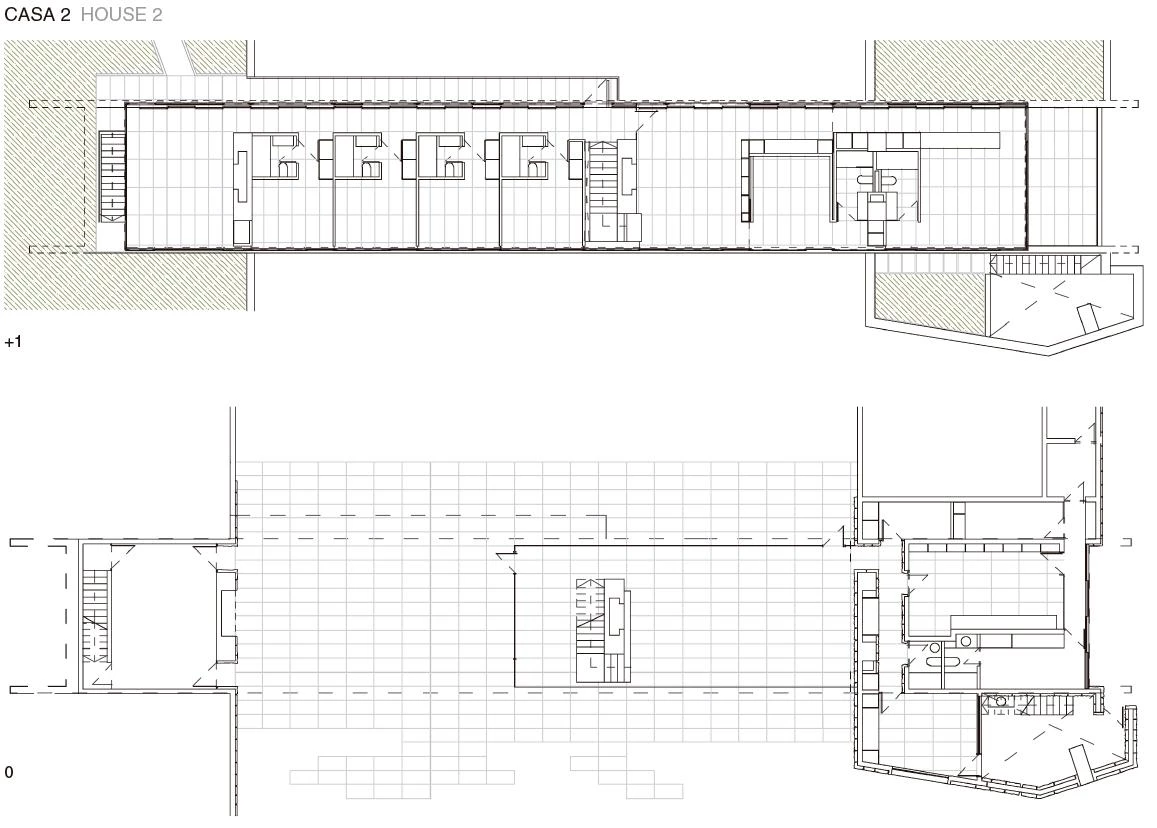
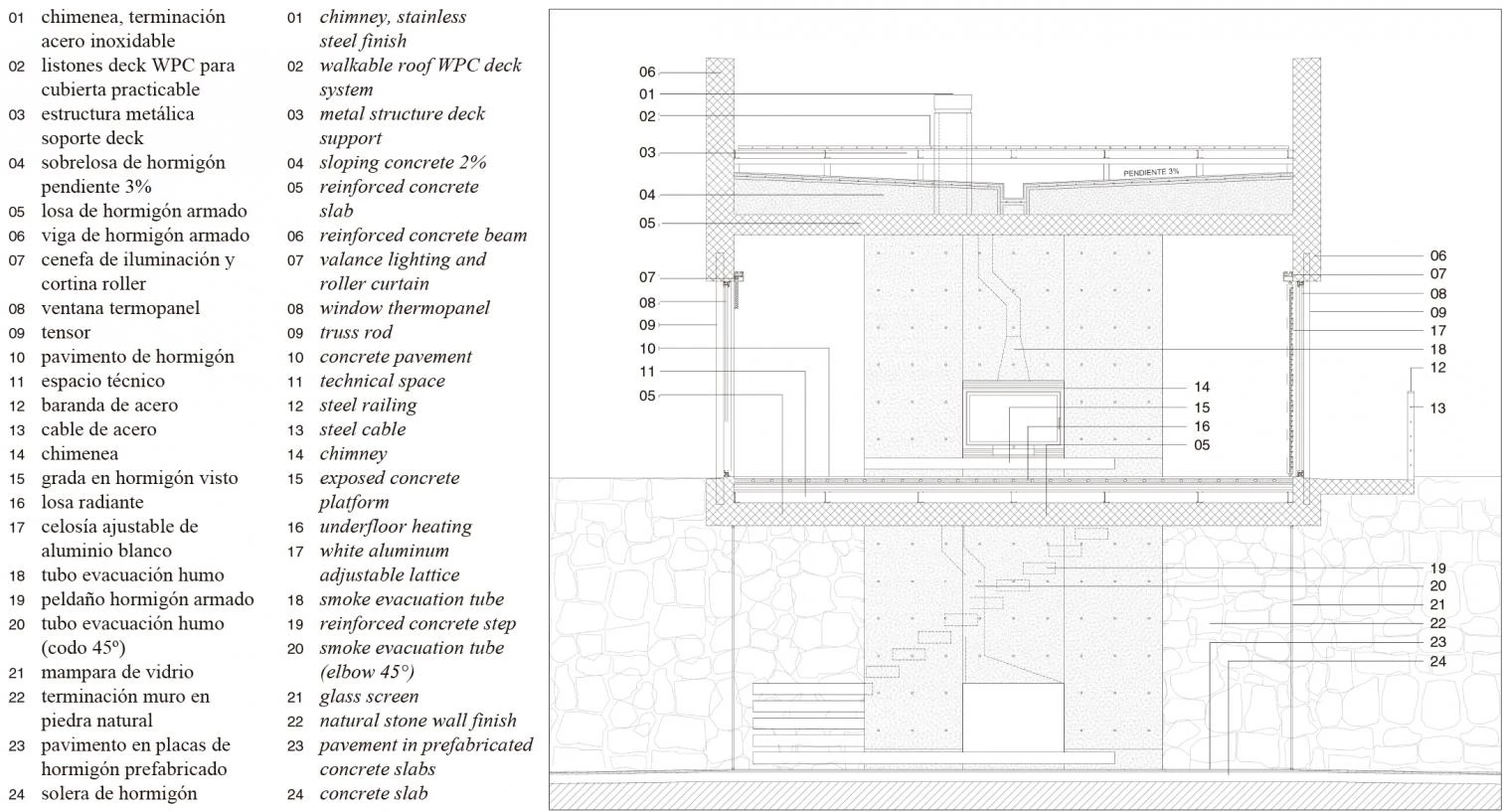
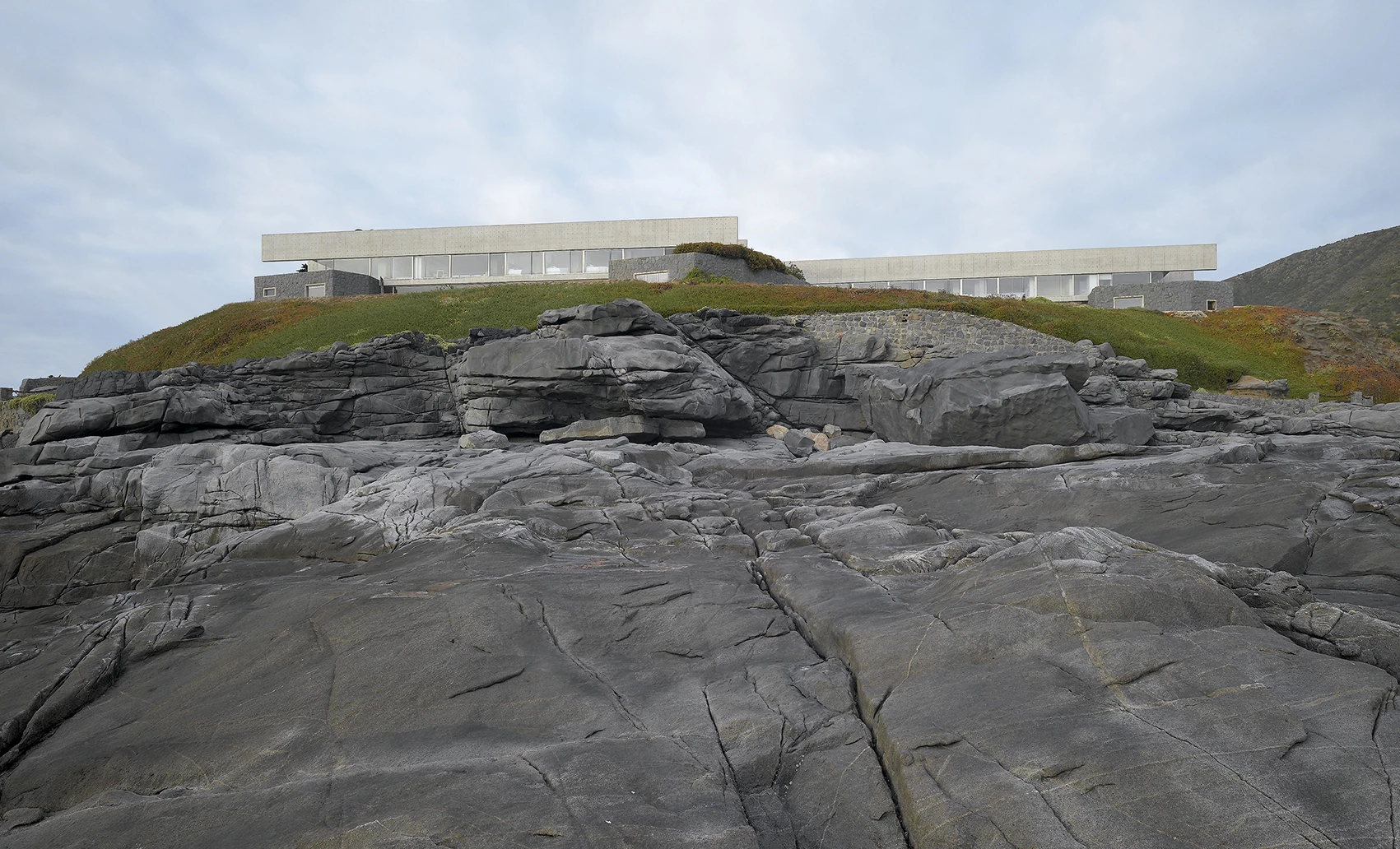
Ubicación Location
Zapallar, Chile
Año proyecto Date of project design
2007-2008
Año construcción Date of construction
2008-2009
Superficie terreno Plot area
6.426 m²
Superficie construida Built area
433 m² (casa 1 house 1); 491 m² (casa 2 house 2)
Cliente Client
Privado
Arquitecto Architect
Cristián Undurraga
Director ejecutivo Executive Director
Cristian Larraín
Colaboradores Collaborators
Taller Undurraga Devés, Cristian Larraín
Consultores Consultants
José Jiménez, Rafael Gática (estructura structure)
Contratista Contractor
Almar Constructora - Francisco Álvarez
Fotos Photos
Roland Halbe, Felipe Arteaga

