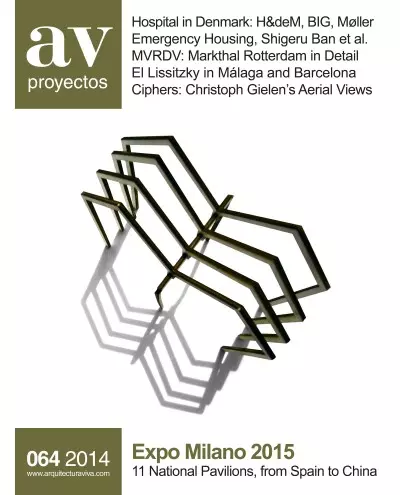

Located in the quietest part of the fairgrounds, the Slow Food pavilion is made up of three wooden-framed cabins arranged around a triangular courtyard.
The organic form of the building and the 4,000 decontaminating scales cladding its skin metaphorically refer to he dragon, the protector of harvests in Chinese culture.
The thickly set grid of the facade has been constructed following the principles of the Japanese ‘cidori’ tradition, where neither nails nor glues are used.
In the image and likeness of a tree, the pavilion is made up of three parts: the foliage houses offices and the conference hall; the shaded staircase beneath the branches functions as a large public space; and the service areas are located in the roo
Four deposits of local products within the reach of the visitors make up the pavilion, connected to one another and to the main building via an elevated platform; the project invites to reflect on food scarcity and our consumer habits...
Evoking the desert experience, the pavilion presents two large walls stretching sinuously to offer a long exhibition route that ends in a small oasis.
The waves of the undulating roof, built with laminated wood and bamboo, suggest the fusion of cities and nature, and reinterpret the codes of traditional Chinese architecture.
Aunque desde lejos aparenta ser un volumen compacto, de cerca el pabellón chileno revela su rico entramado de vigas de madera que es a la vez su piel y sus huesos.
The translucent net of the Brazilian Pavilion evokes the country’s rich agricultural tradition through a panoptic scheme that, however, offers visitors different paths through the interior.
An exact wooden prism is mixed with a small forest of plants and trees, misting nozzles, and ventilators with which it succeeds in producing enough oxygen for 1,800 visitors.
Taking on the appearance of an urban forest, the pavilion unfurls its volume from four stumps around a central clearing, dressing up with a skin that decontaminates the air.
Formed by a very dense scheme of beams of laminated wood, the seemingly closed tree-like building contains a large public square within it.
Inspired in the metaphor of the hive, the pavilion is built with 169,300 pieces of golden aluminum which palpitate at the rhythm of a real swarm of bees 1,500 kilometers away.
A good part of the success of Spain’s agricultural production can be attributed to a combination of tradition and innovation: that is the argument proposed at the Spanish Pavilion, illustrated by way of siamese gable-roof sheds, with a markedly elong
Today the world produces more food than it consumes, and yet 800 million people go hungry. Figures of this nature, and of course the fact that gastronomy is one of the strongholds of the culture and economy of Italy, explain the ‘Feeding the Planet’
Milan hasn’t reinvented the expos, but has organized one better than many. The visionary original concept of Jacques Herzog – together with Italian architect Stefano Boeri, British urbanist Ricky Burdett, American green architect William McDonough an
The climate of economic and social austerity has pushed away the gimmicky formulas of previous universal expositions in favor of simpler and more sustainable architecture.
The urbanization layer that globalization has brought to Milan takes the form of trademark buildings which stimulate gentrification and alter the city’s skyline and traditional scheme.
The competition for the Spanish Pavilion at Expo Milano 2015 already has a winner. The Barcelona-based firm B720 Fermín Vázquez Arquitectos has been selected out of a total of thirty-one participants for an entry whose title, ‘The Language of Taste’,
A pocos meses del comienzo de la Exposición Universal de Shanghai, ya están en marcha los preparativos de las dos siguientes exposiciones internacionales, que tendrán lugar, respectivamente, en Yeosu (Corea) en 2012, y en Milán en 2015. Para esta últ

