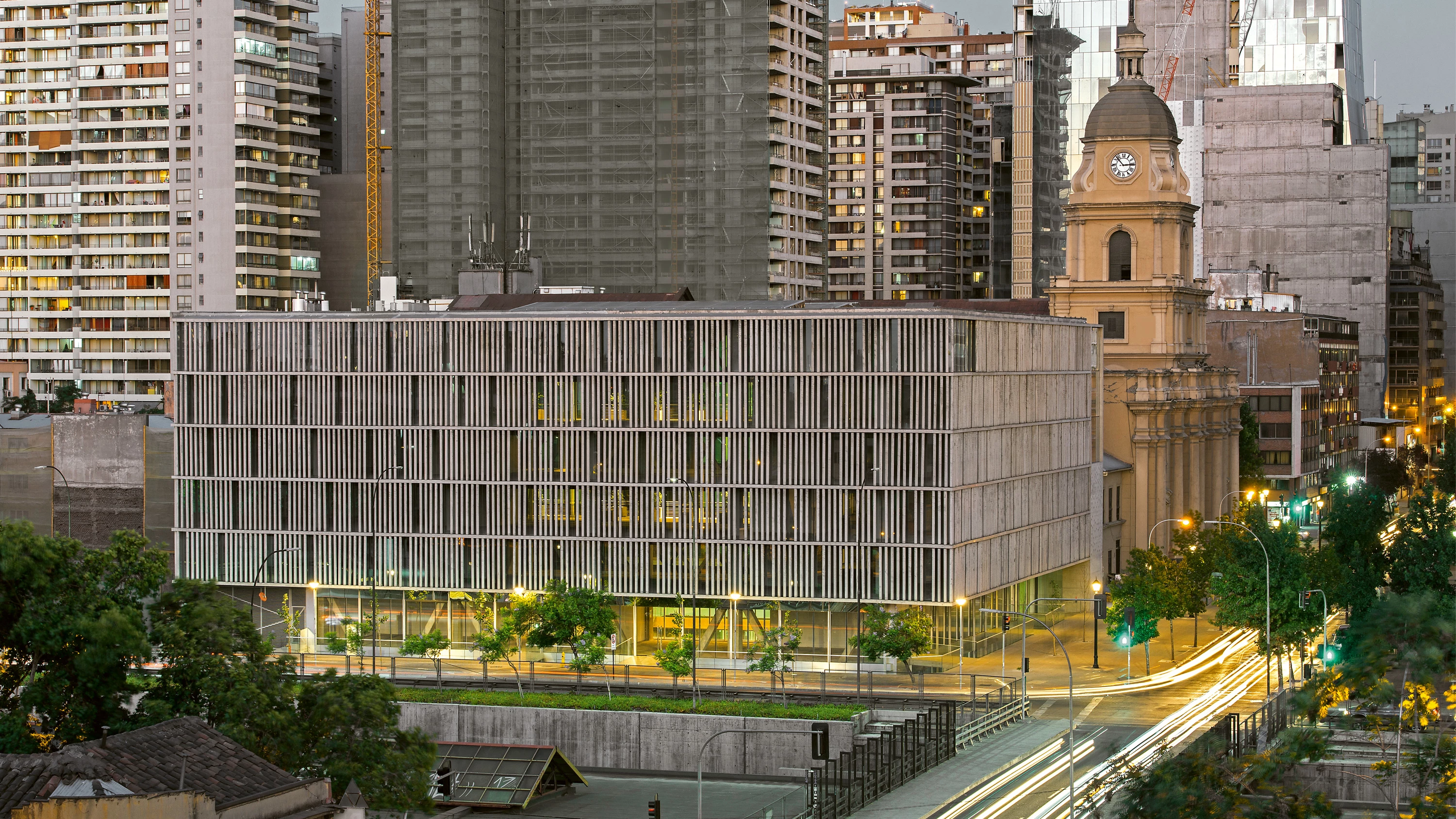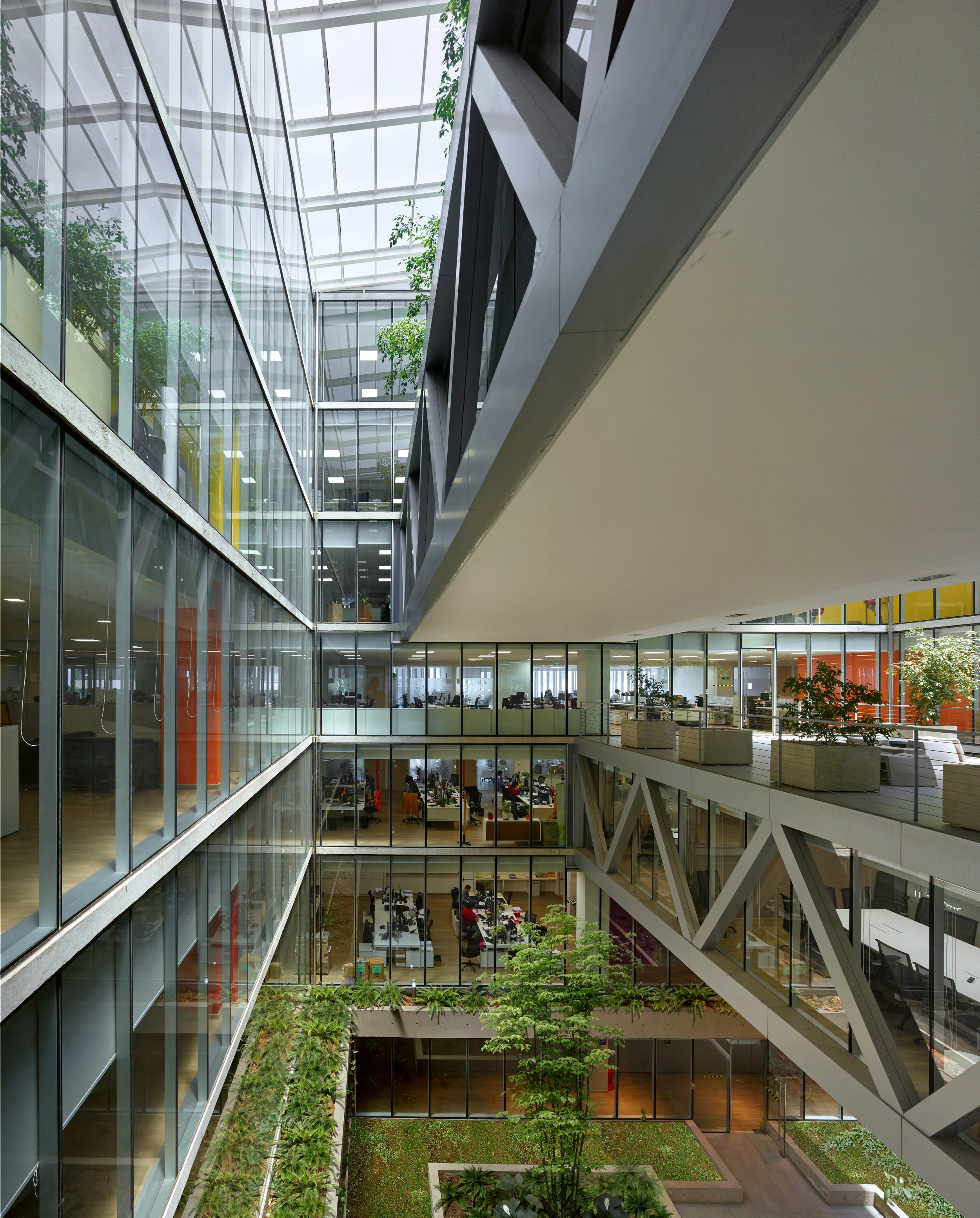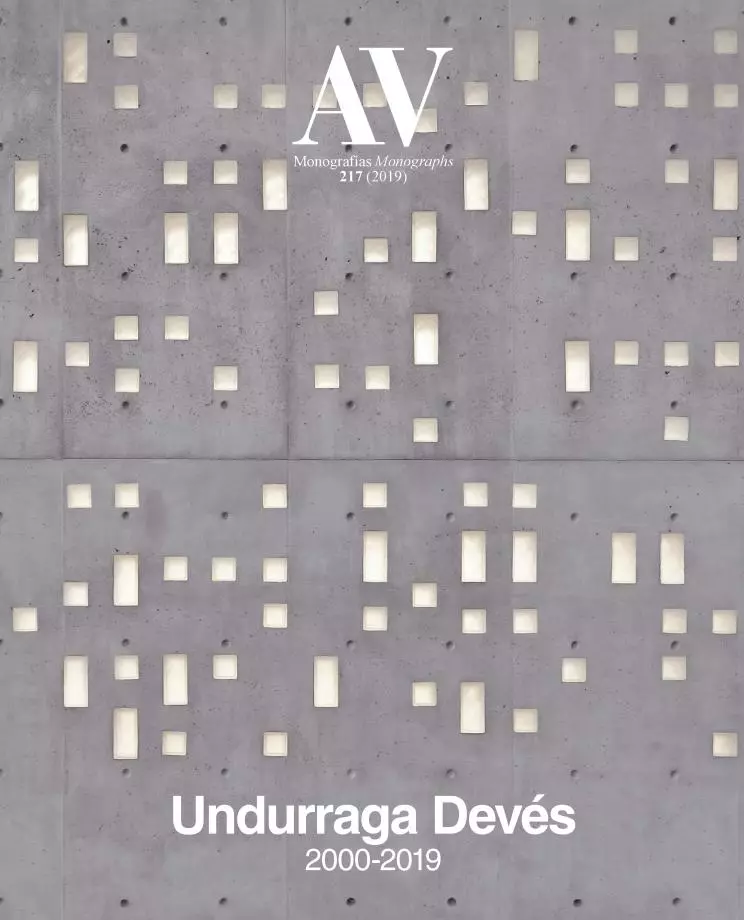Ministry of Social Development, Santiago
Undurraga Devés arquitectos- Type Institutional Administration building
- Date 2011 - 2014
- City Santiago de Chile
- Country Chile
- Photograph Roland Halbe Felipe Díaz Contardo
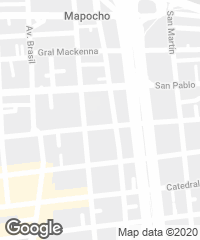
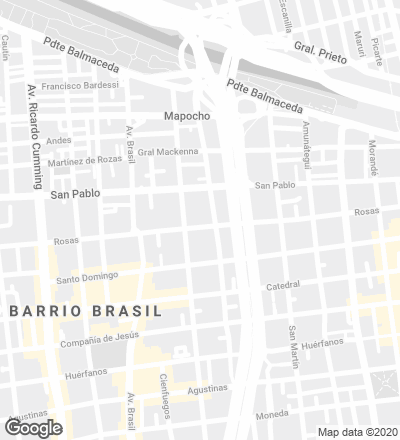
The project is inserted in the very center of the grid that brought the city of Santiago into being in 1541, a matrix that became the urban paradigm of the Laws of the Indies in America. A good portion of this grid still organizes the continuous and compact architecture that unmistakably reaffirms the relationship between built form and urban layout.
However, the explosive development of the city since the 20th century in this sector gave way to a sustained loss of the urban attributes that characterized the city up to just a few decades ago, when the values of the historic town could still be found there. The urban fractures, manifest today in a crisis of scale and density, pose a challenge hard to neutralize.
The building is located at the corner of Catedral Street, one of the most traditional thoroughfares in the historic center of Santiago, and North-South Avenue, one of the most brutal urban interventions in the history of the capital, which divided the city center into two at the end of the 1960s.
The Church of Santa Ana, a beautiful example of 19th-century religious architecture in Chile, rises adjacent to the site along the east boundary. There, amid these historic and urban contradictions, stands the Ministry of Social Development.
In the context described above, the idea of containment came up as the most appropriate answer to the brief. The figure chosen was a regular parallelepiped, compact and continuous, whose height did not compete with the historical building, which in this way maintained its urban hierarchy. Moreover, the volumetric neutrality made it possible to articulate the different realities surrounding the project.
A vertical precast concrete latticework was used on the facade to establish a distance and a protecting filter from the surroundings. The building is six-stories high with four additional floors below grade (the first one is inhabitable, the other three are for parking), and is arranged around a central courtyard that takes natural light into the whole area. Inside this central space, three bridge-pavilions contain workspaces, and above these bridges terraces provide open areas for gathering and casual work. Through this strategy it is possible to create, inside the building, a silent and calm cloister, sheltered from the hustle and bustle, where users have a three-dimensional vision of the workspace.
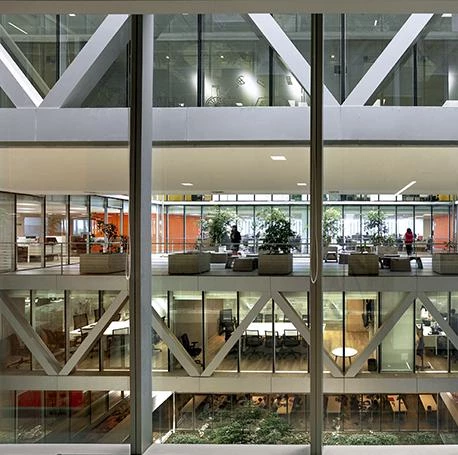
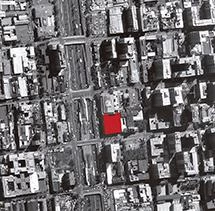
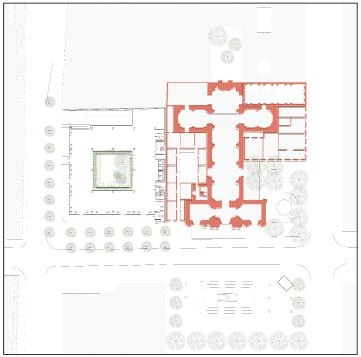
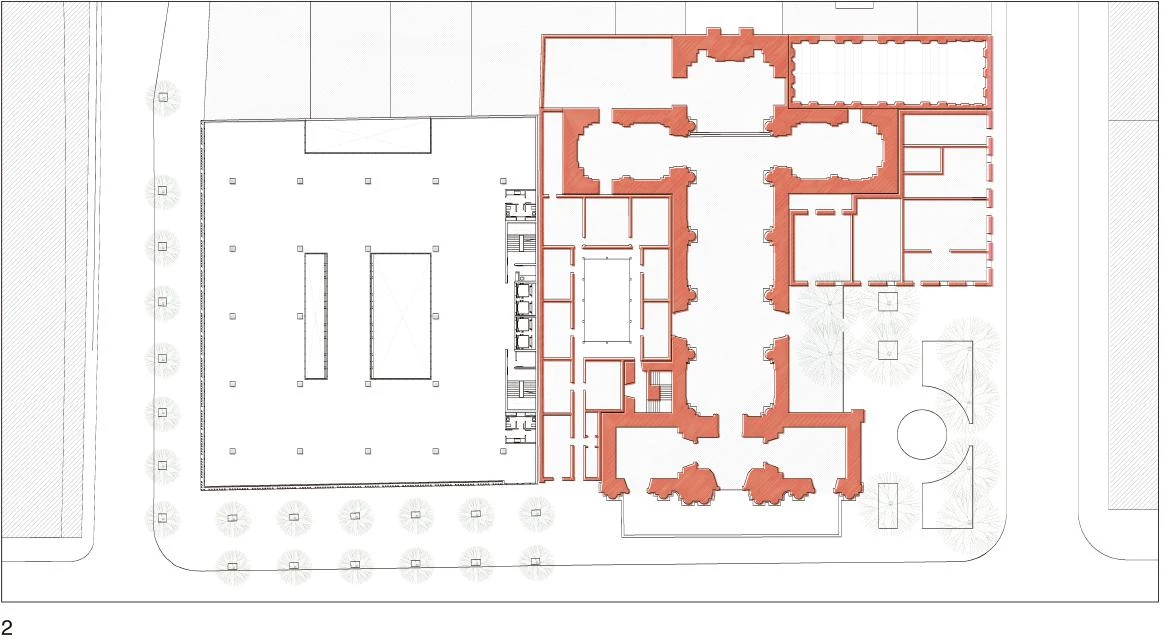
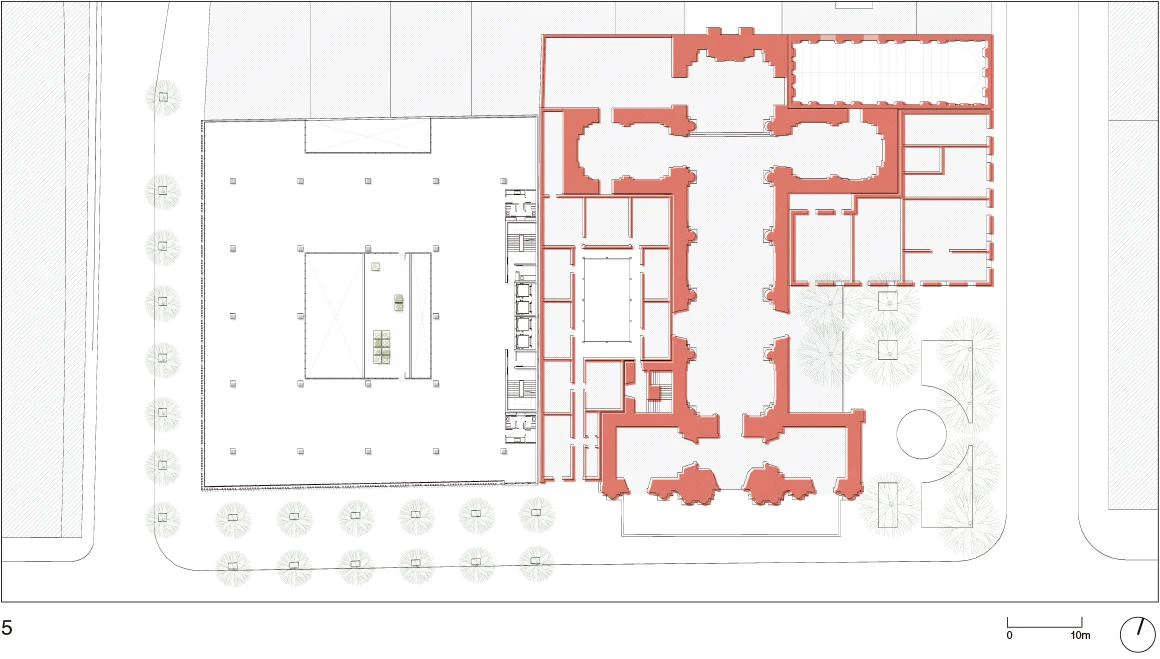
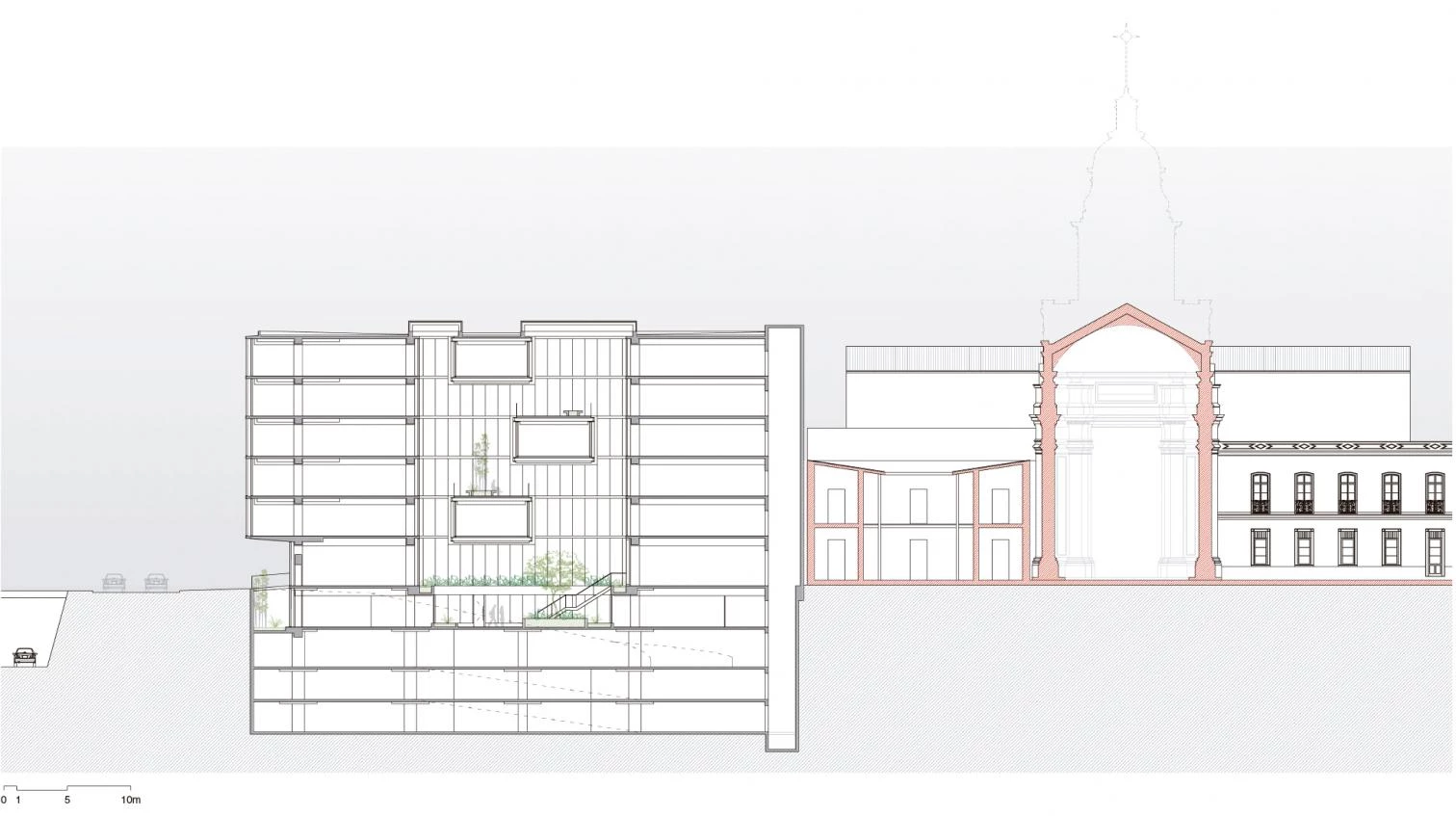
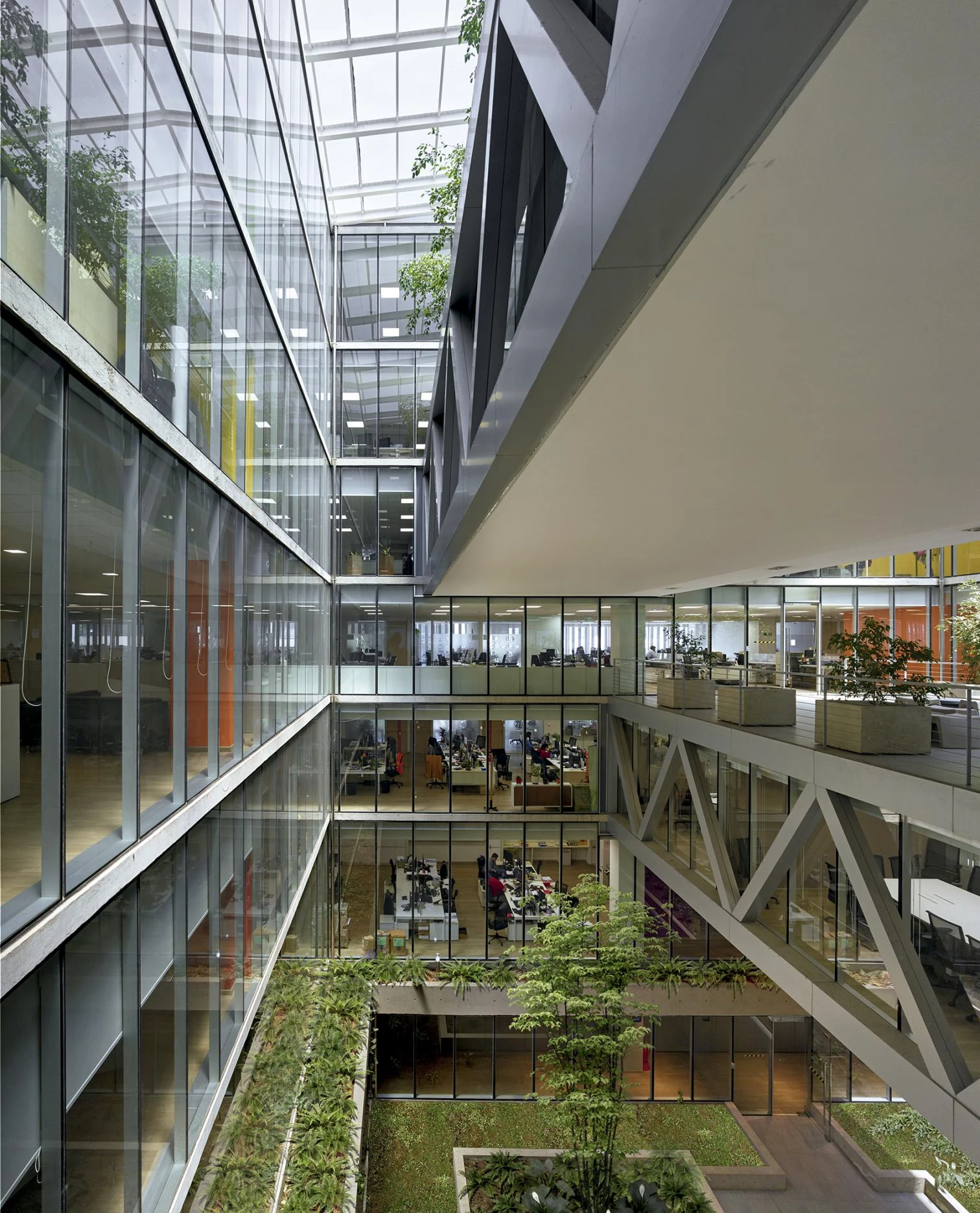
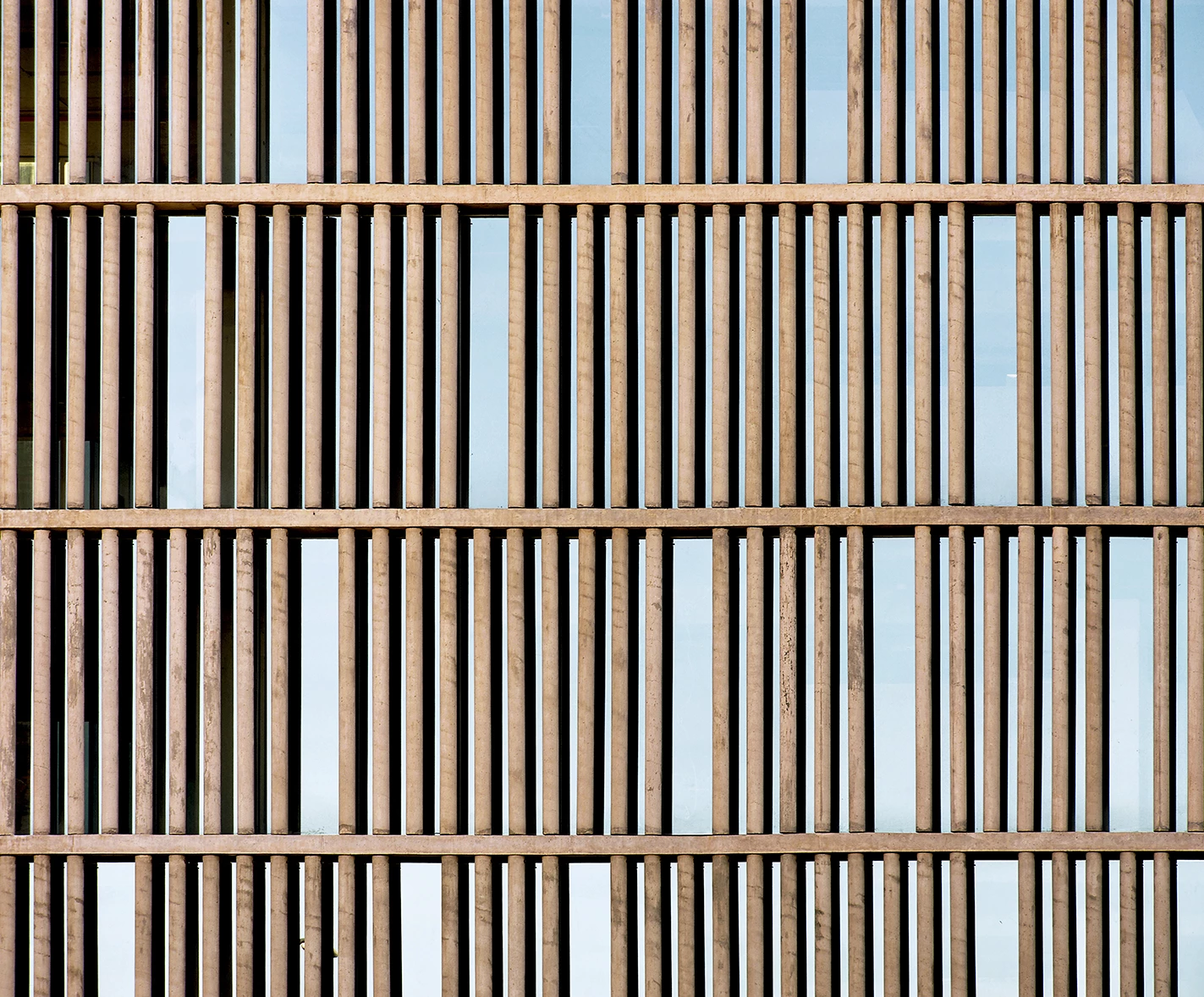
Ubicación Location
Centro histórico, Santiago, Chile
Año proyecto Date of project design
2011
Año construcción Date of construction
2012-2014
Superficie terreno Plot area
2.220 m²
Superficie construida Built area
18.630 m²
Cliente Client
Ministerio de Desarrollo Social
Arquitecto Architect
Cristián Undurraga
Director ejecutivo Executive Director
Sebastián Mallea
Colaboradores Collaborators
Taller Undurraga Devés, Soledad Fernández, Pablo López, Pablo Moreira, Agustín Indiveri
Consultores Consultants
IE3 Ingeniería Estructural (estructura structure)
Contratista Contractor
Ingeniería y Construcción INGEVEC
Fotos Photos
Roland Halbe, Felipe Díaz

