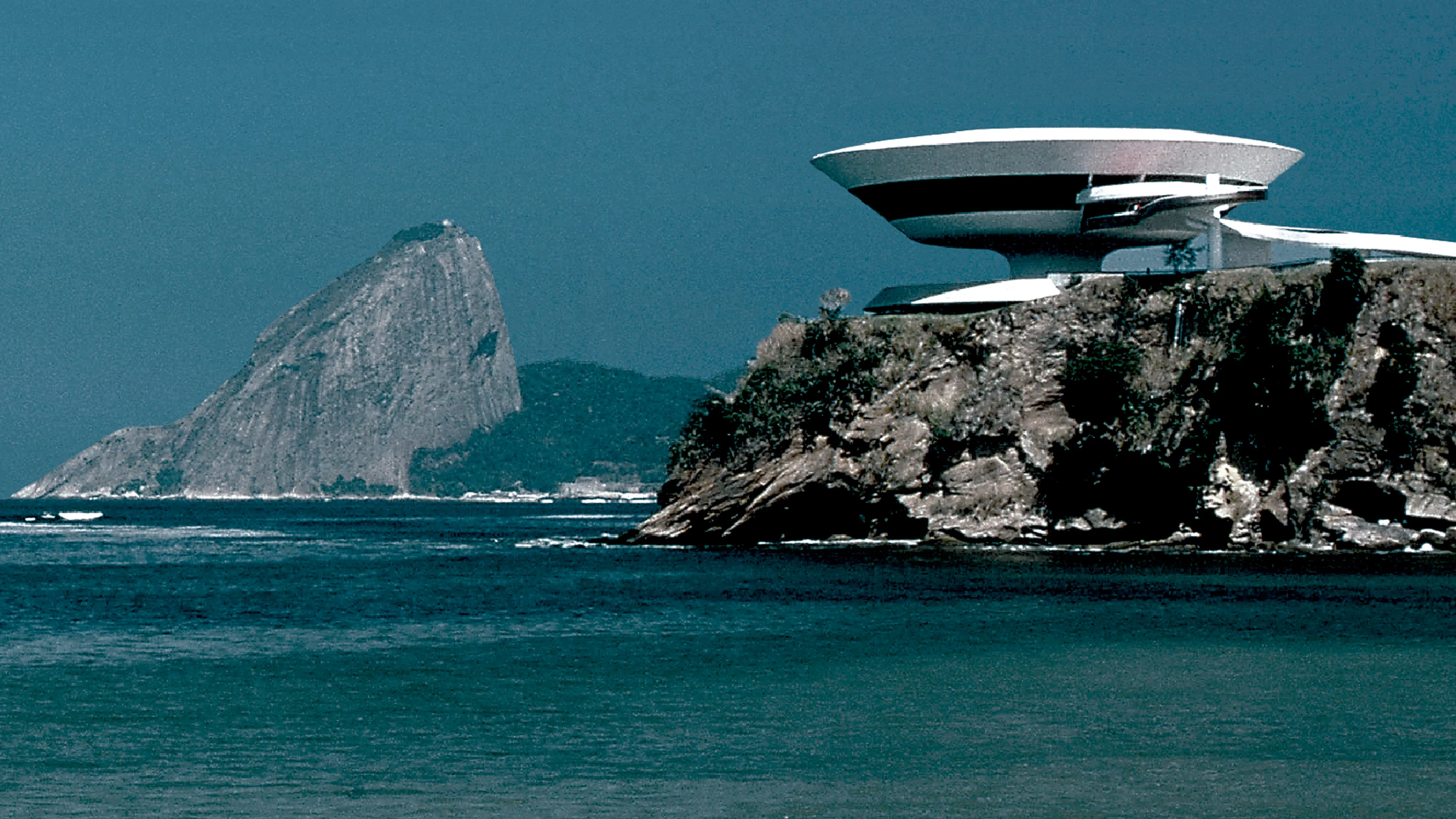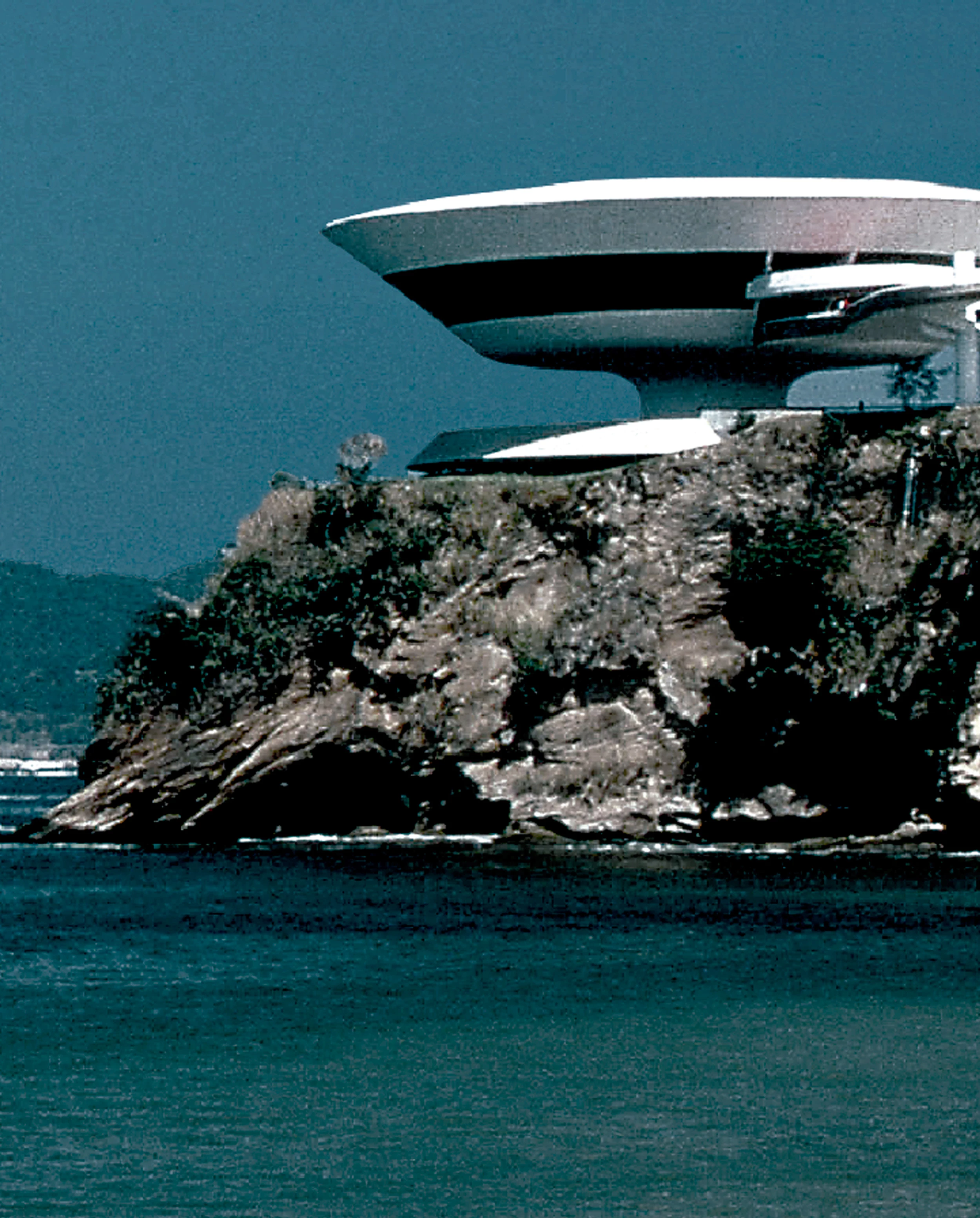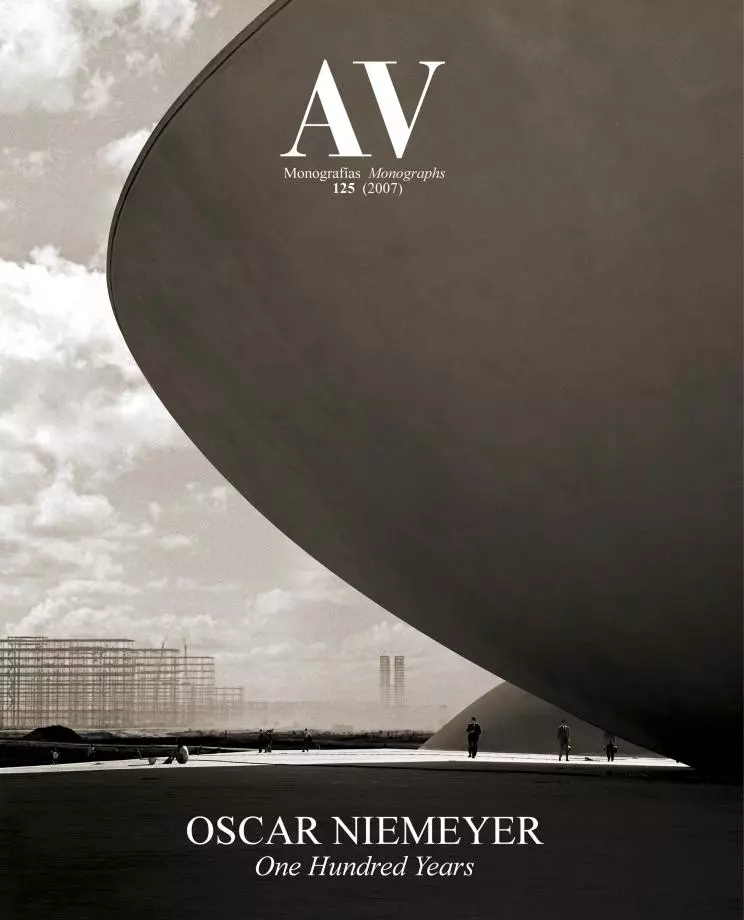Contemporary Art Museum, Niteroi
Oscar Niemeyer- Type Culture / Leisure Museum
- Date 1991
- City Rio de Janeiro
- Country Brazil
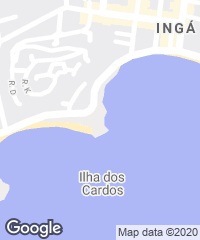
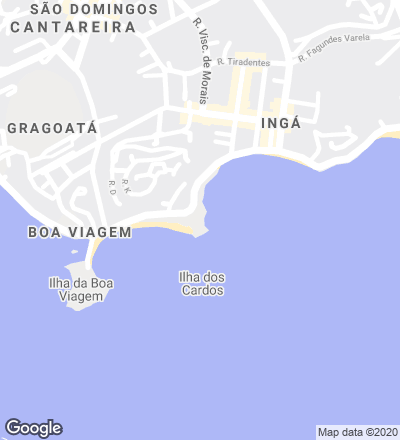
Oscar Niemeyer’s capacity to create icons is unquestionable: the Contemporary Art Museum of Niterói is perhaps the most recent example of the ‘Niemeyer effect’. Separated from Rio de Janeiro by Guanabara Bay, the city of Niterói was a gloomy place, overshadowed by the fame and beauty of the exuberant neighboring metropolis. But after Niemeyer completed this museum it became a ‘must’ visit and, as in Bilbao, what attracts visitors is not only the collection but also the building, whose sketch has become the official logo of the city. This positive impact brought Niemeyer several local commissions, including the complex of cultural and religious buildings called Camino Niemeyer.
The museum was designed to house the art collection, of over 1,000 works, that João Sattamini donated to the city. In compensation, the Niterói City Council agreed to provide a new space in which to exhibit it, and chose the architect to develop the project, whom in turn chose a privileged site on a promontory at the beach of Boa Viagem, overlooking the bay.
“When I began the museum design I had an idea in mind: a circular and abstract form in the landscape. I did not want to repeat the typical solution of placing one cylinder on top of another, but rather I pursued the concept of the Caracas Museum”, Niemeyer remarked, citing one of his unbuilt projects of 1954. But if in Caracas the mass was geometrical and rigid, in Niterói it acquired sinuous, innovative contours. According to its designer, the museum rises as a flower from the rock that holds it. The program was divided into two parts: firstly, under the access esplanade is the base, containing installations, auditorium and restaurant, with a 1,000-square-meter layer of water; secondly, over the esplanade rises a three-story volume containing the collection. The hollow beam that holds the museum structure measures eight meters in diameter and, the volume itself, fifty meters in diameter with 23-meter cantilevers. The interior spaces, open to a beautiful views, were criticized because they left museum design technique in the background, due mainly to the excess of natural light. Connecting the esplanade and the exhibition areas, a curving ramp that seems harmless to visitors in fact becomes an obstacle for the disabled. In the museum, adding up a total of 4,000 square meters, there is a clear contrast between the pureness of the volume and the complex access... [+]

