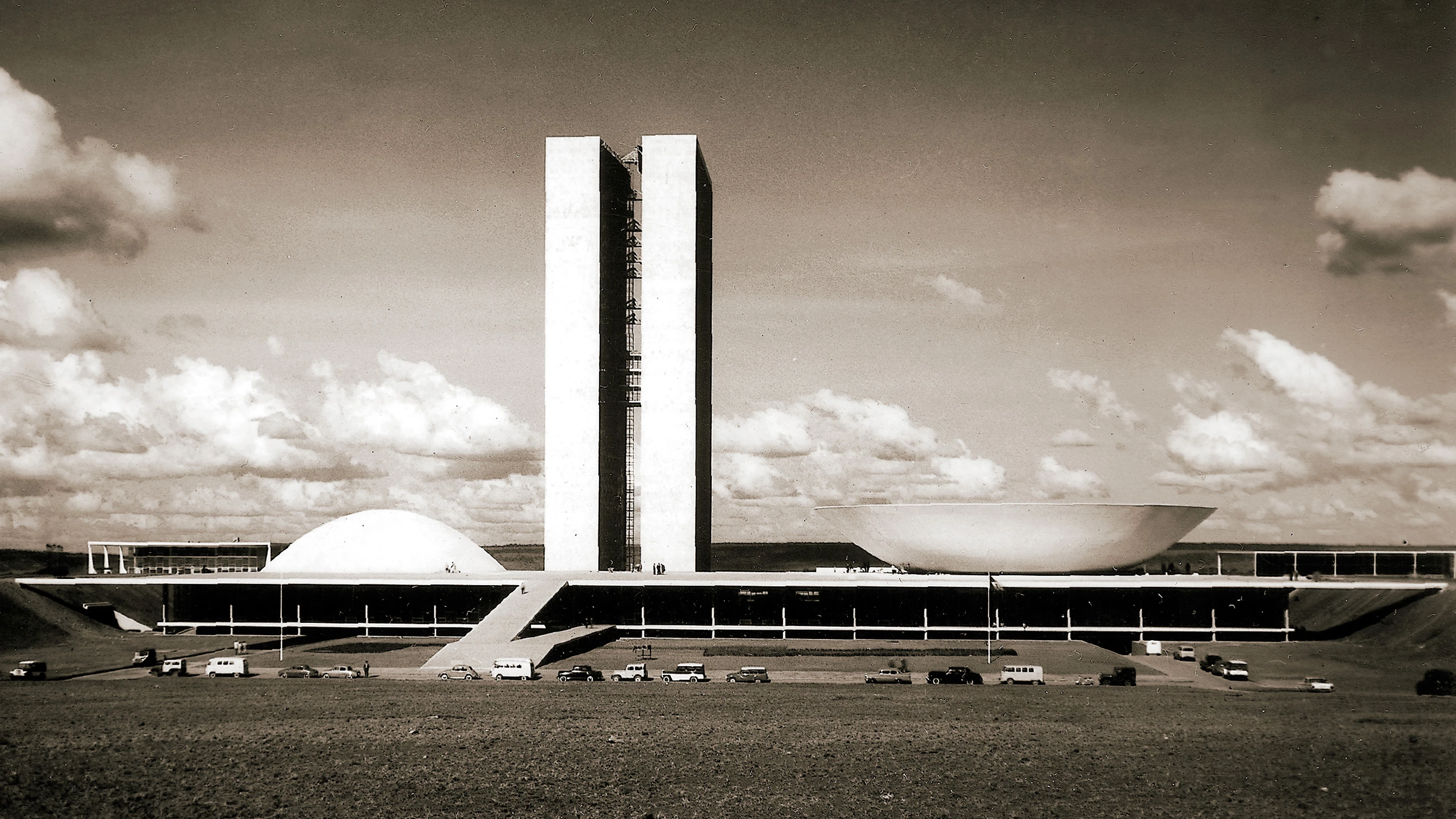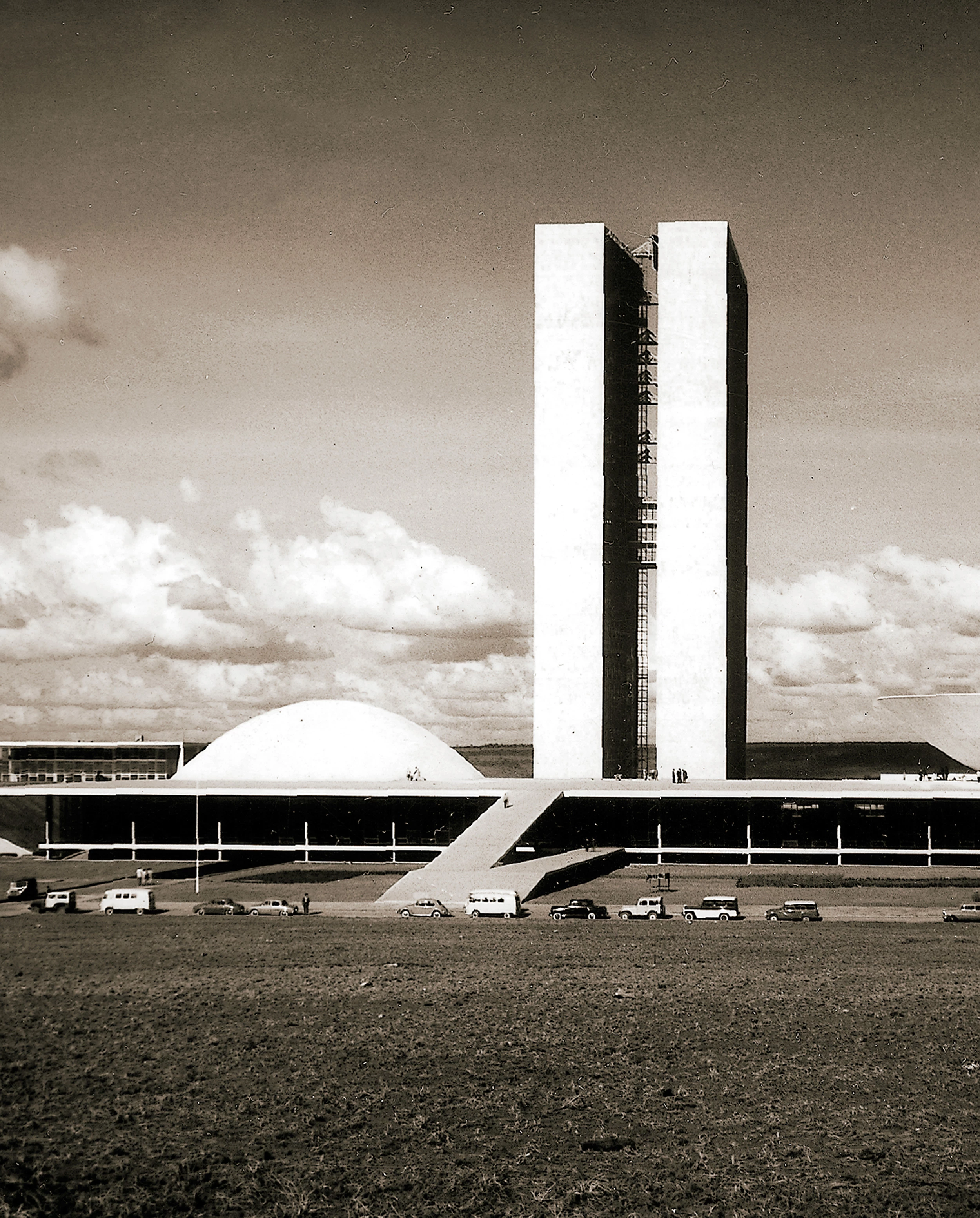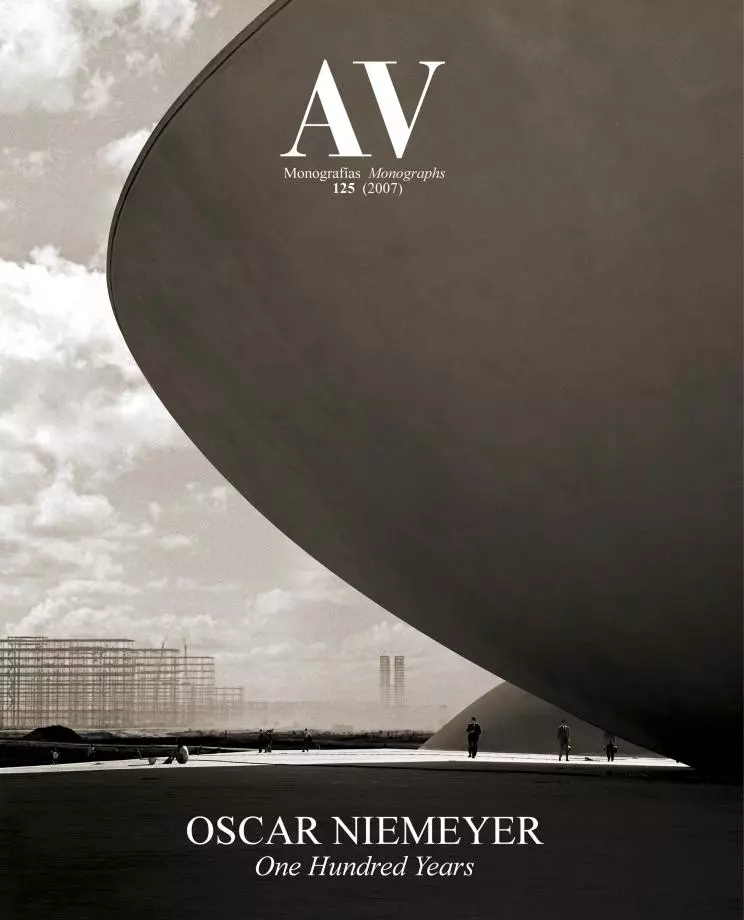National Congress, Brasilia
Oscar Niemeyer- Type Institutional Town Hall / City Hall / Government
- Date 1958
- City Brasilia
- Country Brazil
- Photograph José Moscardi
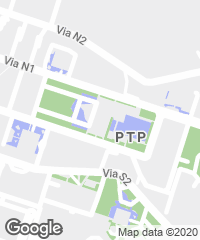
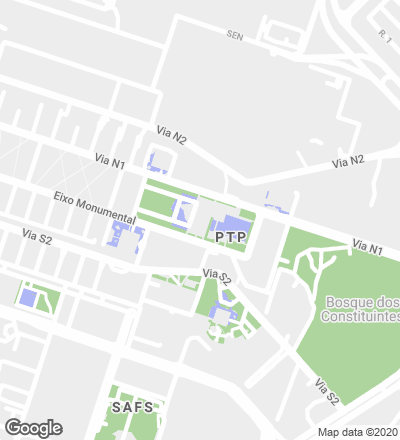
The Nacional Congress, which includes the Chamber of Deputies and the Senate, is located in a strategic site in Brasília. On the one hand, it defines the perspective of the esplanade where the Ministry buildings are, at the end of the Monumental Axis. On the other, it is the most impressive building in the Praça dos Três Poderes (Square of the Three Powers), where the Planalto Palace (presidential office) and the Federal Supreme Court building (seat of the highest authority of the judicial power) are, aside from other works by Niemeyer, like the Museum of the Foundation of Brasília (1958), the Palomar Tower (1961) and the Liberty Pantheon (1985).
The building comprises two blocks: a platform with three different pavements, whose roof slab is on a similar level with the esplanade of the Ministry buildings – above which rise the volumes of the Chamber of Deputies and the Senate –, and the double tower of 27 floors where the cabinets are, one for the senator and another for the parliament members. The structure resembles the building that Niemeyer designed with the team of the United Nations headquarters in New York (1947). The tower located to the east is separated from the platform and from the Praça dos Três Poderes by a large mirror of water.
The horizontal base, at the north and south ends, gently touches on the four corners the perimeter of the side avenues, giving the building a subtle character. At the east end, the base rests on circular section columns and a double ramp marks the main access. The Senate, a dome with no openings, is located to the north. To the south is the Chamber of Deputies, with an inverteddome form. The connection between both turns the Congress building into one of the most original images of Brasília and of Niemeyer’s architecture.
From the structural point of view, the greatest difficulty was the construction of the inverted dome. Internally, the greatest virtue of the project – with an area of over 300,000 square meters – is the organization of circulation flows, separating the access of politicians, civil servants, press and visitors. With time, this distribution of traffic flows was lost because, like in other government buildings, the Congress has annexes (located to the north and south, outside the axis of the esplanade of the official buildings) designed by Niemeyer. Furthermore, the complex treasures many art pieces, like the ceramic panels by Athos Bulcão, creating an intense relationship between the visual arts and architecture... [+]

