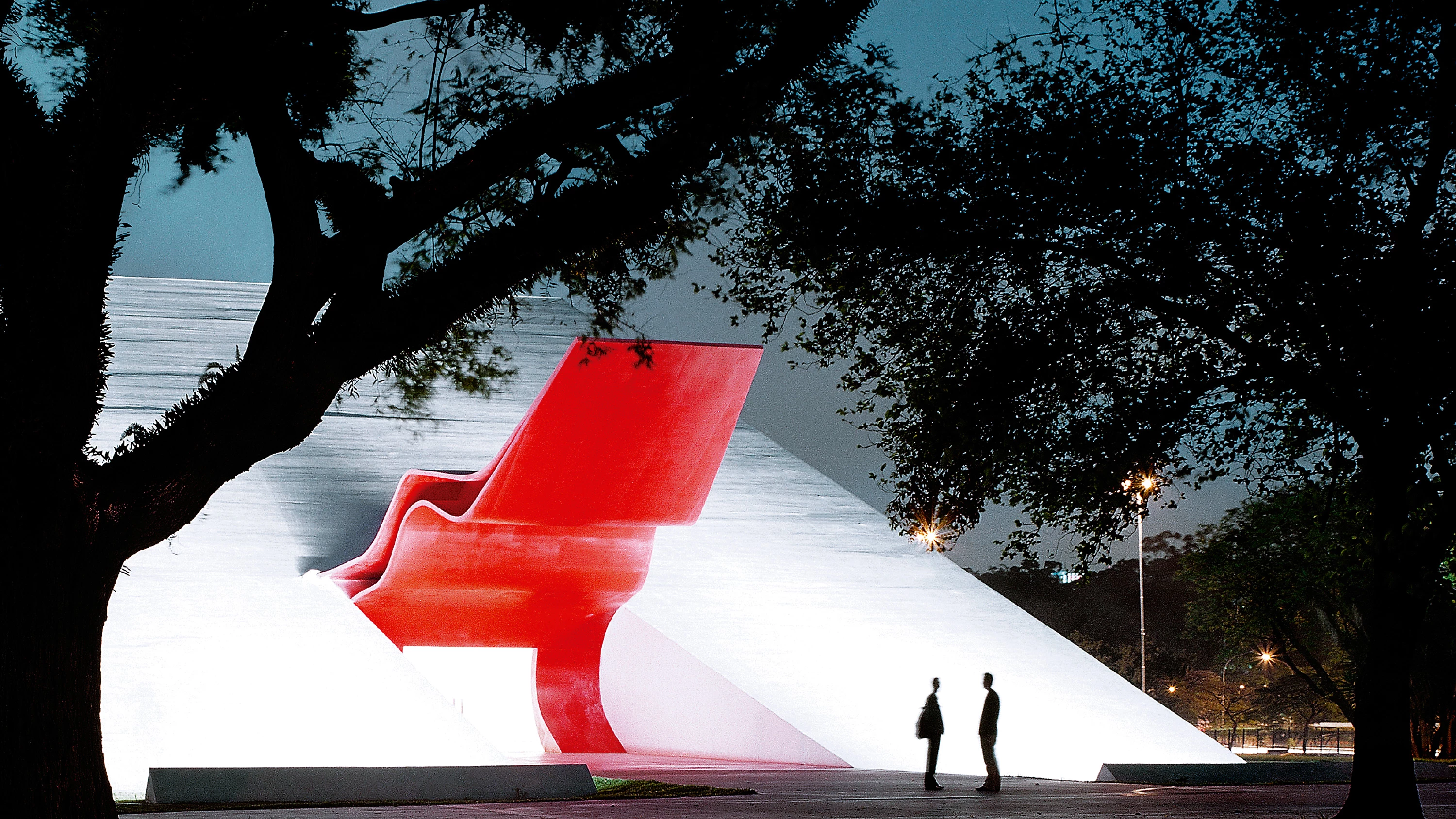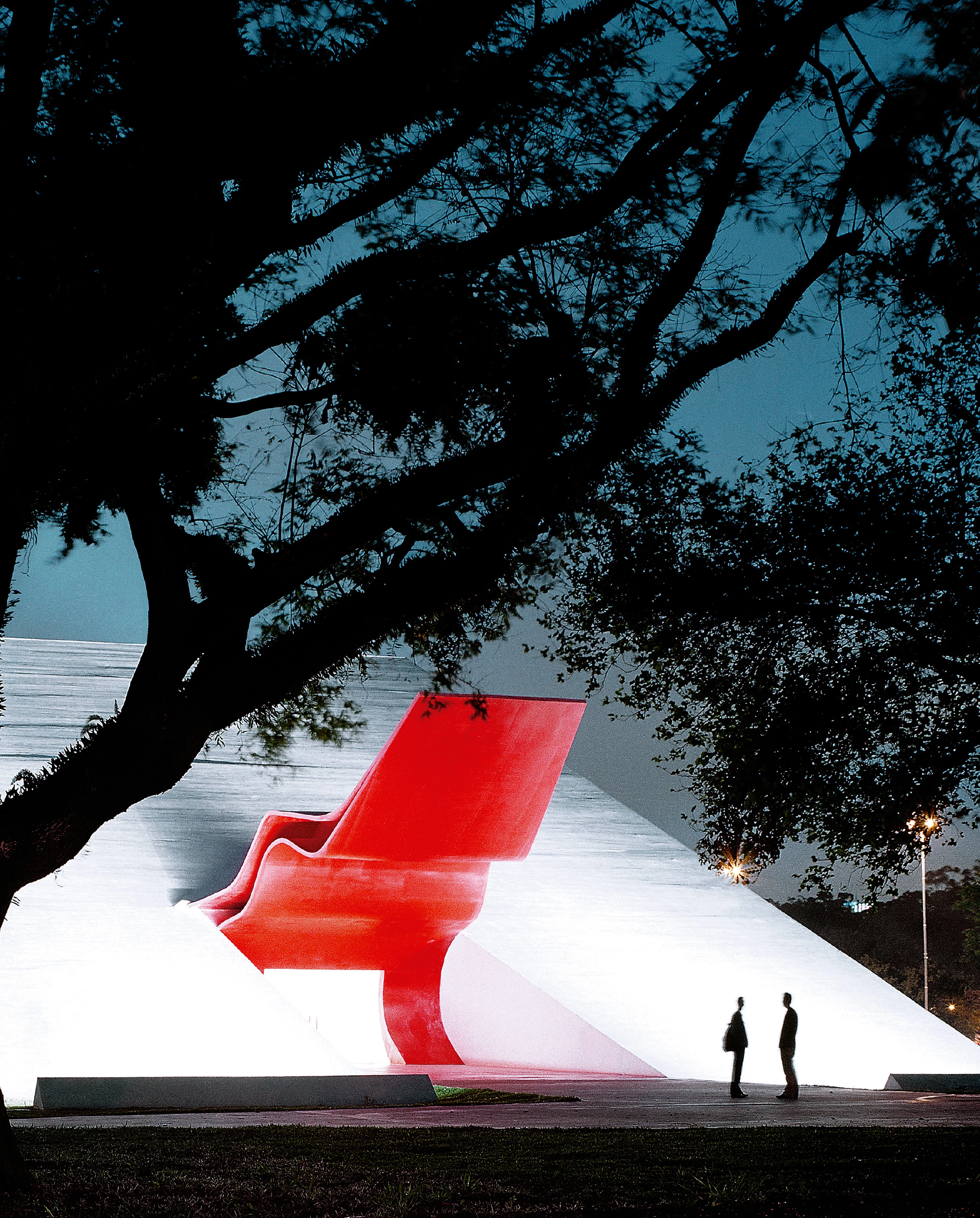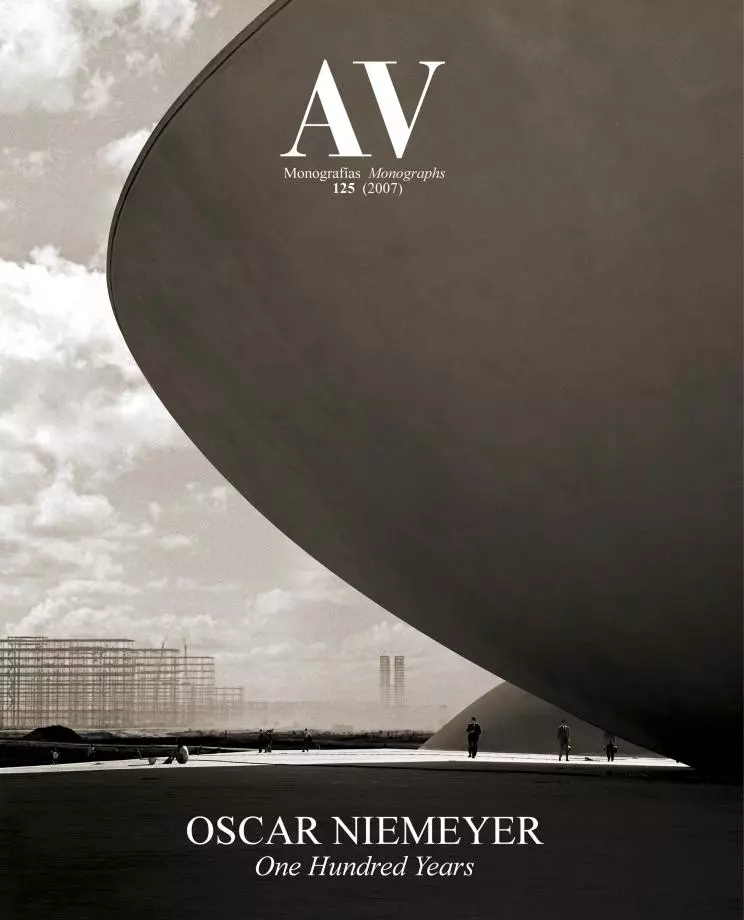Ibirapuerta Auditorium, São Paulo
Oscar Niemeyer- Type Auditoriums Culture / Leisure
- Date 2002
- City São Paulo
- Country Brazil
- Photograph Nelson Kon
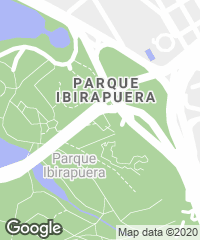
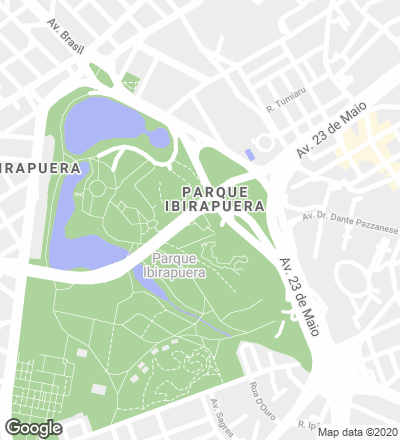
The construction of the auditorium of Ibirapuera Park has a long history: it was the only unbuilt structure from those included in the original project, completed in 1954, to celebrate the fourth centennial of the city of São Paulo. After several attempts and more than eleven projects, including studies and executive projects, finally it was never materialized. To this end Niemeyer, author of the other pieces, redesigned the auditorium keeping in mind the current circumstances. It is true that between the design finally executed and the original proposal there are many differences. From the technical and formal point of view, the old scheme was more interesting, because of its lightness and constructive audacity. It was the most noteworthy volume of the park complex, and so impressive that it inspired the design of another famous theater, the Castro Alves in Salvador de Bahía, created by Bina Fonyat. The scheme also included works by Le Corbusier and Henry Moore.
The auditorium, financed by a mobile telephone company, is designed in the form of a wedge. The longitudinal section and the two side facades are triangular, whereas the rear one is rectangular and with a trapeze-shape floor plan. The concrete volume, painted white, has no interior columns: on the two triangular side facades there is a double structural wall, whose interior houses some of the installations, such as those of air conditioning. The public access is marked by a red metal canopy of colossal scale. The structure has a disconcerting simplicity, which only makes sense within a park and as complement of the rest of the buildings. In the part of the volume where the roof touches the floor is the lobby, presided by a large sinuous ramp, designed by Tomie Ohtake. In the opposite part is the auditorium proper, for concerts, which the owning company shall use to celebrate its music awards. The stage can open up onto the park when the audience is in the green areas.
The executive phase, though fast, was very controversial, mainly regarding the approval of the project, due to its position next to the other buildings of the complex, listed as heritage sites (the park is protected by a special law). Once approved, the architect presented a new proposal before the City Council, finally not approved, which sectioned part of the famous park canopy to build a square that linked the old planetarium with the auditorium and marked, finally, the main access to the never constructed complex... [+]

