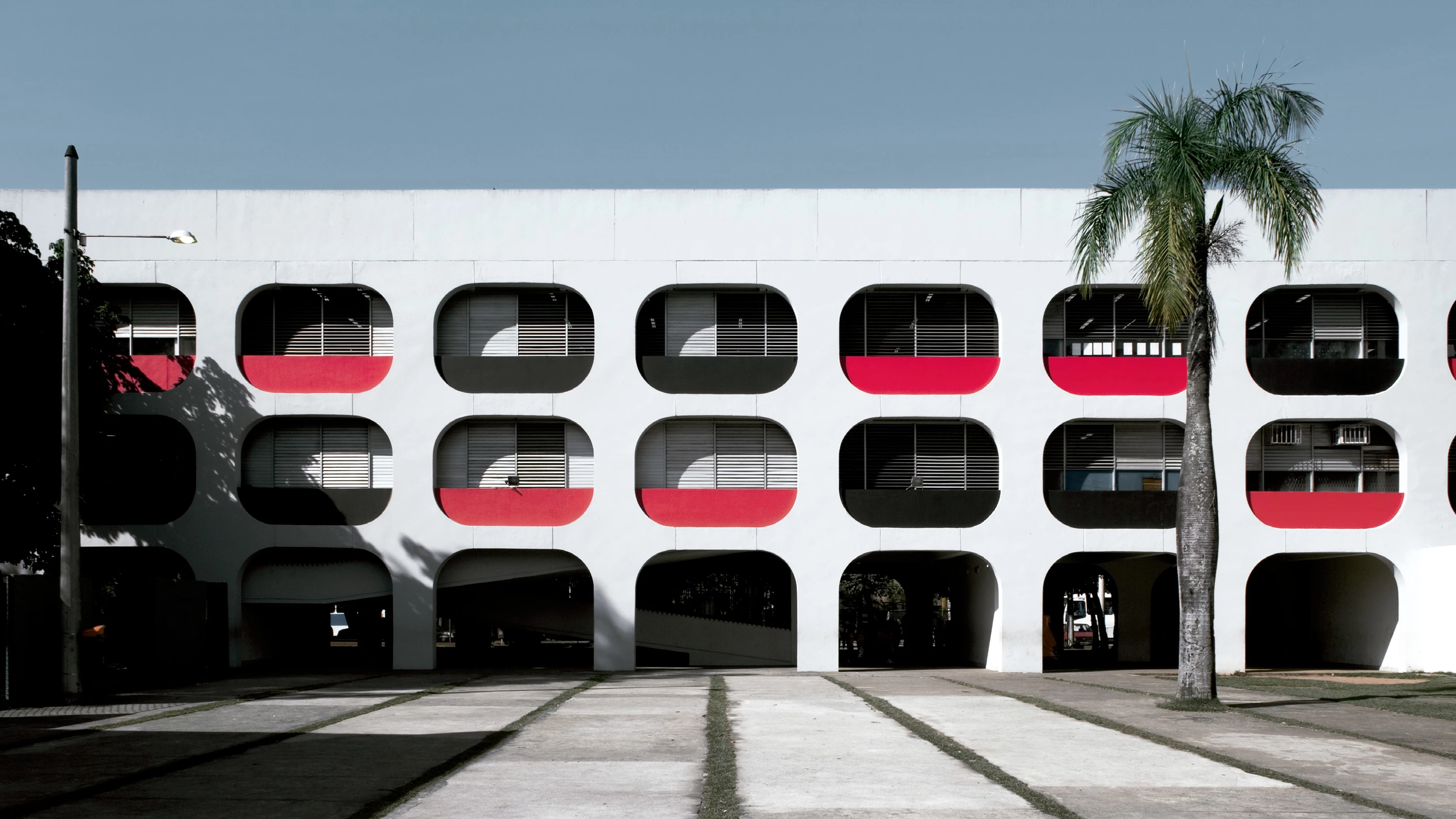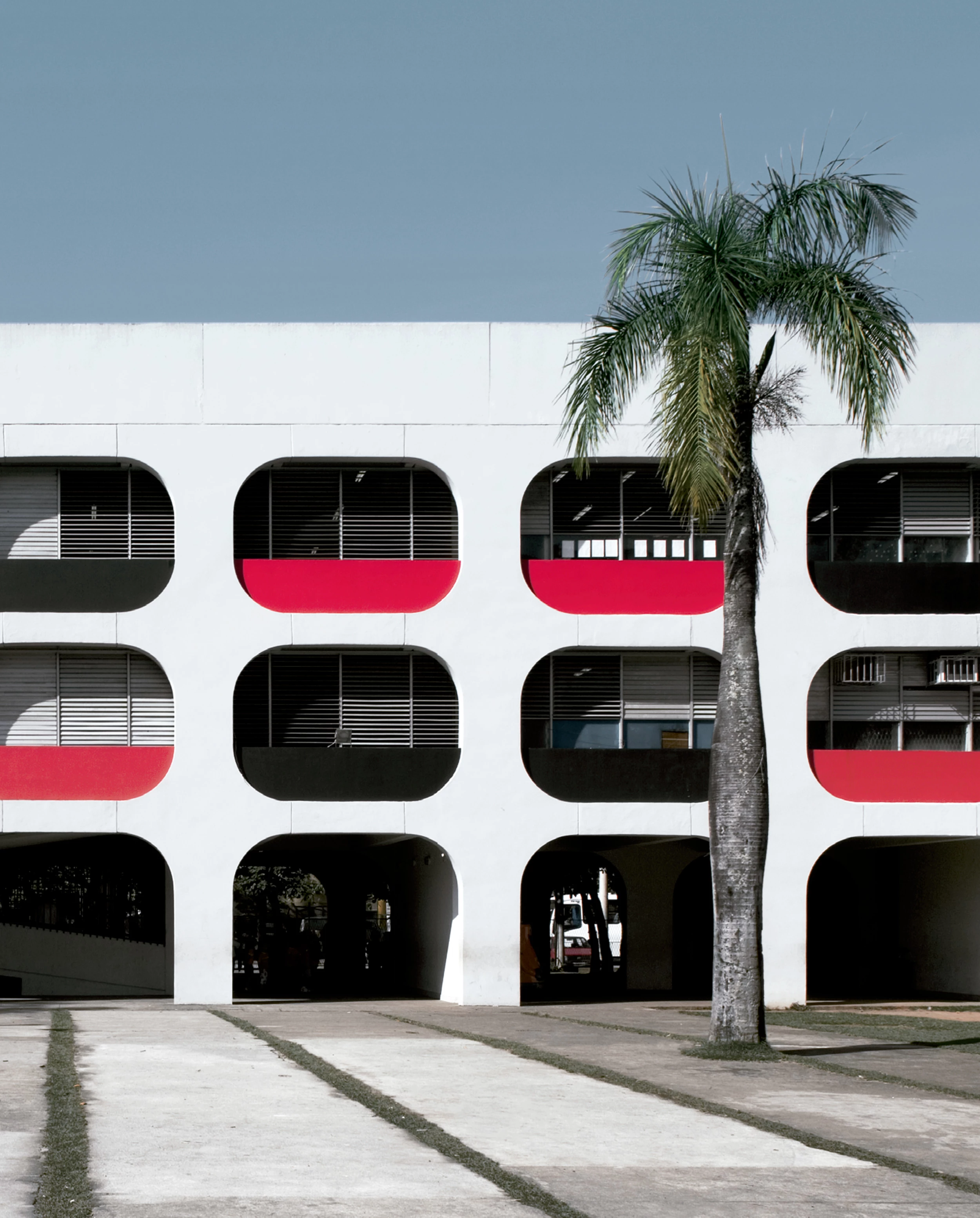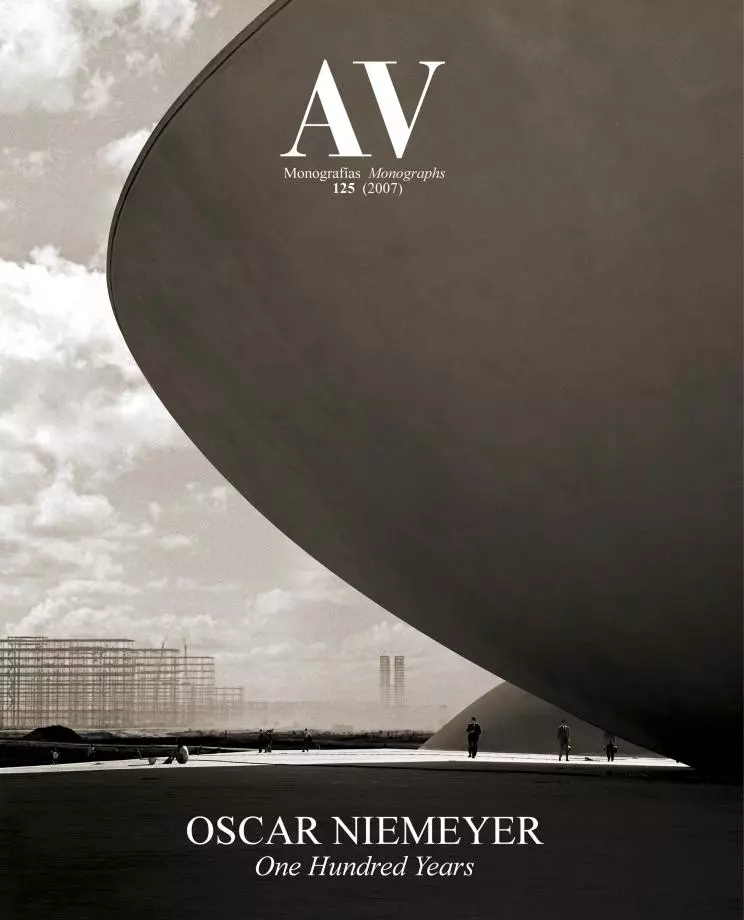CIEP Tancredo Neves, Rio de Janeiro
Oscar Niemeyer- Type School and High-School Education
- Date 1984
- City Rio de Janeiro
- Country Brazil
- Photograph Leonardo Finotti
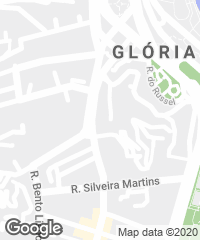
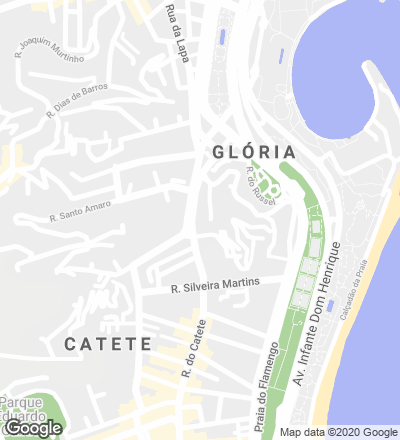
After completing the Sambadrome (1983-1984), stage of the Rio carnival, with the then governor of the city, Leonel Brizola – a leader of the conservative left-wing that returned to power in the first elections after the military period –, Oscar Niemeyer designed the buildings for the reform of education proposed by the anthropologist Darcy Ribeiro (one of the intellectuals that most influenced the architect). The idea was to carry out an educative revolution based on full-time teaching, raising hundreds of prefabricated unit types. These are “schools that have as objective not only teaching their pupils but also providing an effective support to all the children of the community. And this explains why they have a ground floor, open on Saturdays and Sundays, gymnasium, doctor and dentist offices, library, etc.”, Niemeyer wrote.
In Rio de Janeiro – during the two terms of Brizola, 1983-1997 and 1991-1994 – almost 500 prefabricated schools were built, officially called Centros Integrados de Enseñanza Pública (CIEP or Integrated Centers for Public Education). The local population nicknamed them Brizolãos. The units were designed to fit 1,000 students and comprise three separate volumes. The larger one, with four floors, contains the classrooms that are laid out over two intermediate floors, the recess area, a dining room and the doctor’s office on ground floor, all beneath a terraced roof. The structure of the volumes consists of prefabricated concrete pieces with five-meter spans in the longitudinal direction. In the opposite sense, structure stretches two spans of eight and six meters each. The reinforced concrete structural pieces were manufactured in a ‘factory of schools’ coordinated by the architect João Filgueiras Lima, Lelé. The other two volumes constituting each CIEP are the gym (in a building that also houses the dressing rooms), and an octagonal piece that contains the library. Of Niemeyer’s works, built with precast elements as those of the project for the Army Headquarters (1968) in Brasília and the University of Constantine (1969), this one lacks the formal freedom that concrete makes possible. However, the openings of the main pavilion – with aluminum frames and masonry parapets painted in bright colors – make the facades readily recognizable from afar.
“To me that idea of architectural simplicity is pure demagogy, unacceptable discrimination and often a shyness that only lack of inventiveness can explain”, Niemeyer wrote on this matter... [+]

