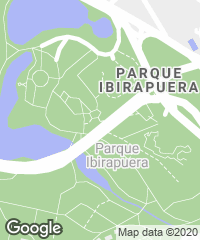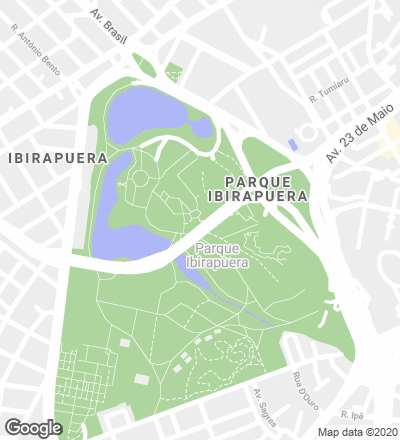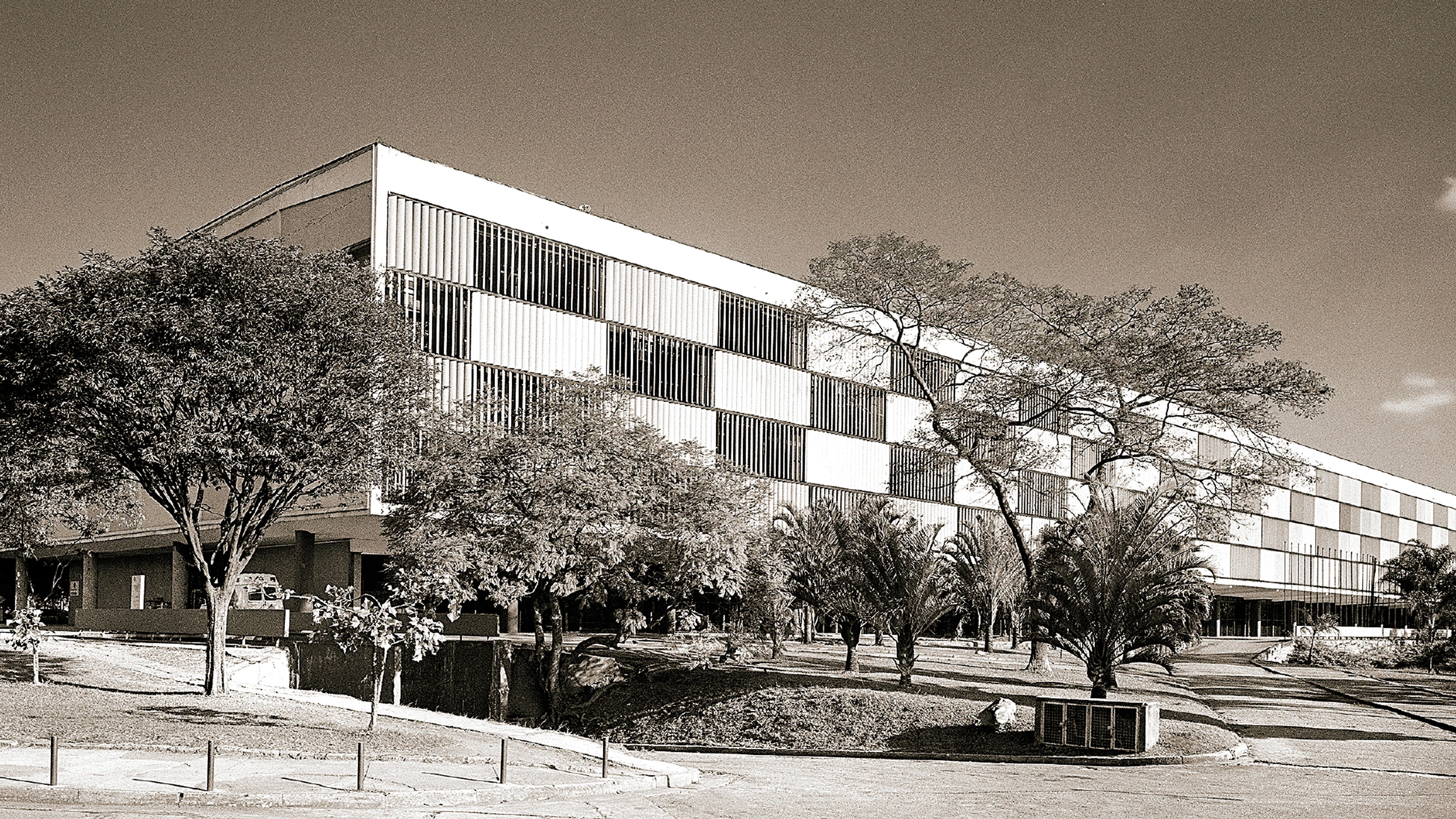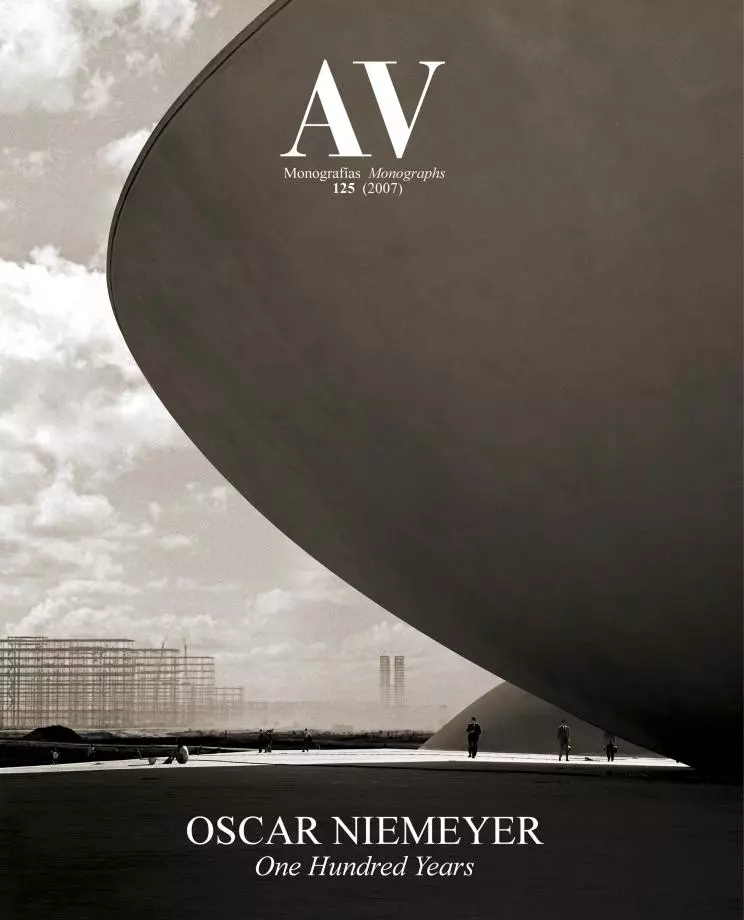Ibirapuera Complex, São Paulo
Oscar Niemeyer- Type Culture / Leisure Landscape architecture / Urban planning Park
- Date 1951
- City São Paulo
- Country Brazil
- Photograph Andrés Otero


Ibirapuera Park was built to commemorate the 400 years of the foundation of the city of São Paulo, celebrated in 1954. At that time, the city – thanks to the industrial impulse generated by the production of coffee – became the major economic center of Brazil. Furthermore, for the first time, it surpassed Rio de Janeiro, then capital of Brazil, in number of inhabitants.
The project comprised several exhibition pavilions. During the initial phases there was an atmosphere of great expectation, mainly among São Paulo architects, around the competition for the design of the different buildings, and Niemeyer – already the most prominent Brazilian architect – was commissioned to carry out the whole plan. To alleviate the discomfort, he formed a team of local architects: Eduardo Kneese de Mello, Helio Uchoa and Zenon Lotufo whom, with the collaboration of Carlos Lemos and Gauss Estelita, developed the designs.
The original plan comprised three pavilions for exhibitions, an auditorium and a planetarium connected by a sinuous four-pointed canopy. Located to the northeast, the largest of all the pavilions was called Palace of Industry (today the venue of the Biennial of São Paulo). With a structural mesh of 10 by 10 meters, part of the interior is marked by a winding void beside a ramp that connects all the floors. Unfortunately, the lowest stretch on ground floor, occupied only by columns, was enclosed with glass partitions and incorporated as interior space. The northwest facade is protected by aluminum slats and the opposite side is glazed.
The other two smaller pavilions, located to the southeast, are identical and inserted with other orientations, with a difference of 90 degrees between them. Called Palace of Nations and Palace of States, they have two floors and a differentiated structure with side cantilevers held by brackets. After the 1954 exhibition they served different purposes, one was used as Town Hall (though now it houses the Afrobrazilian museum), and the other is empty. Lastly, the planetarium, today referred to as the ‘Oca’, and the auditorium, raised 50 years later, divides one of the extremes of the canopy and marks the main access to the park. The complex also included a building that was pioneering in the use of V-shaped columns, created for the headquarters of the Department of Agriculture, donated by the State of São Paulo to the Contemporary Art Museum, project in which Niemeyer is currently working... [+]







