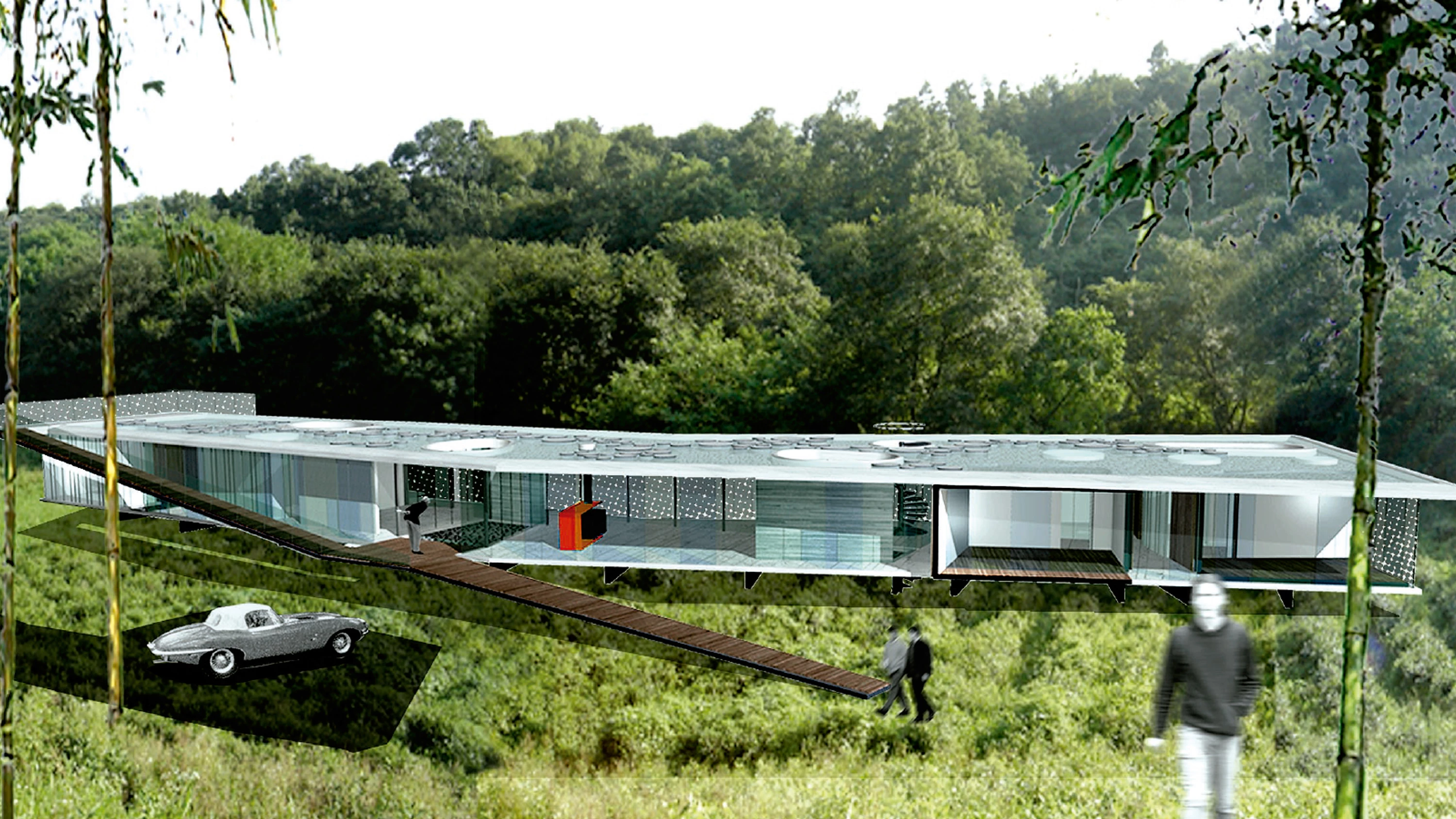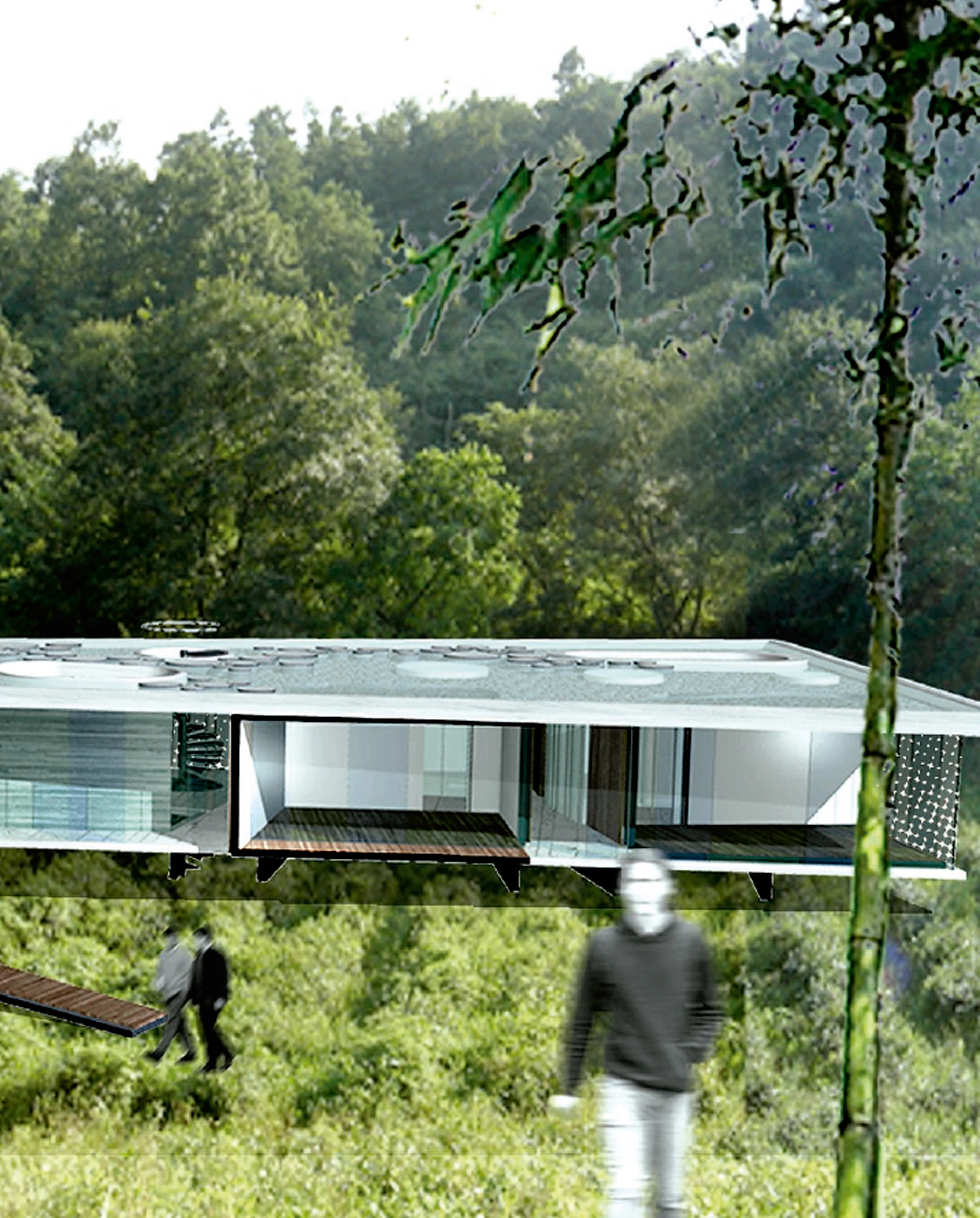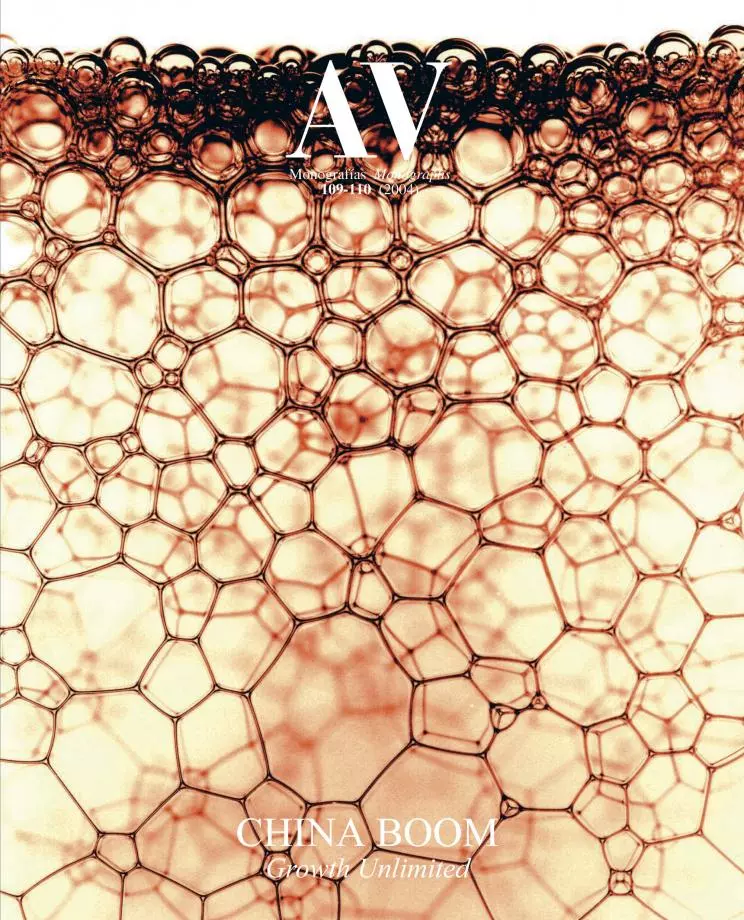Three levels link this house with the exterior, characterized in this particular site by a stream and a forest to the south side, by a road to the north and west sides, and by another plot to the east. To span the gentle slope of the terrain, vertical supports define the lower level, to which the cars and systems room are confined. In the upper floor, the height of which is paired up with that of the tree tops, are the bedrooms, tucked into five independent cubicles built in wood – with linked bathrooms fit into small boxes of translucent glass – so the rest of the program is accommodated in a surface with neither partitions nor corridors, so opening to the various angles of the landscape. The third level is that of the roof terrace with a thirty centimeter deep water tank with numerous aquatic plants and sightseeing spots where can stop, sit, and enjoy the surrounding views.
The floor of the intermediate level is travertine marble and the ceiling is made of exposed structural concrete; the bathrooms are illuminated by skylights that collect the light cast over the layer of water. The complex has been conceived as a sequence that shall be part of a broader circuit during the exhibition phase... [+]
Arquitectos Architects
Mathias Klotz (Bernstein & Klotz)
Colaboradores Collaborators
Alejandro Beals, Patricio Stagno







