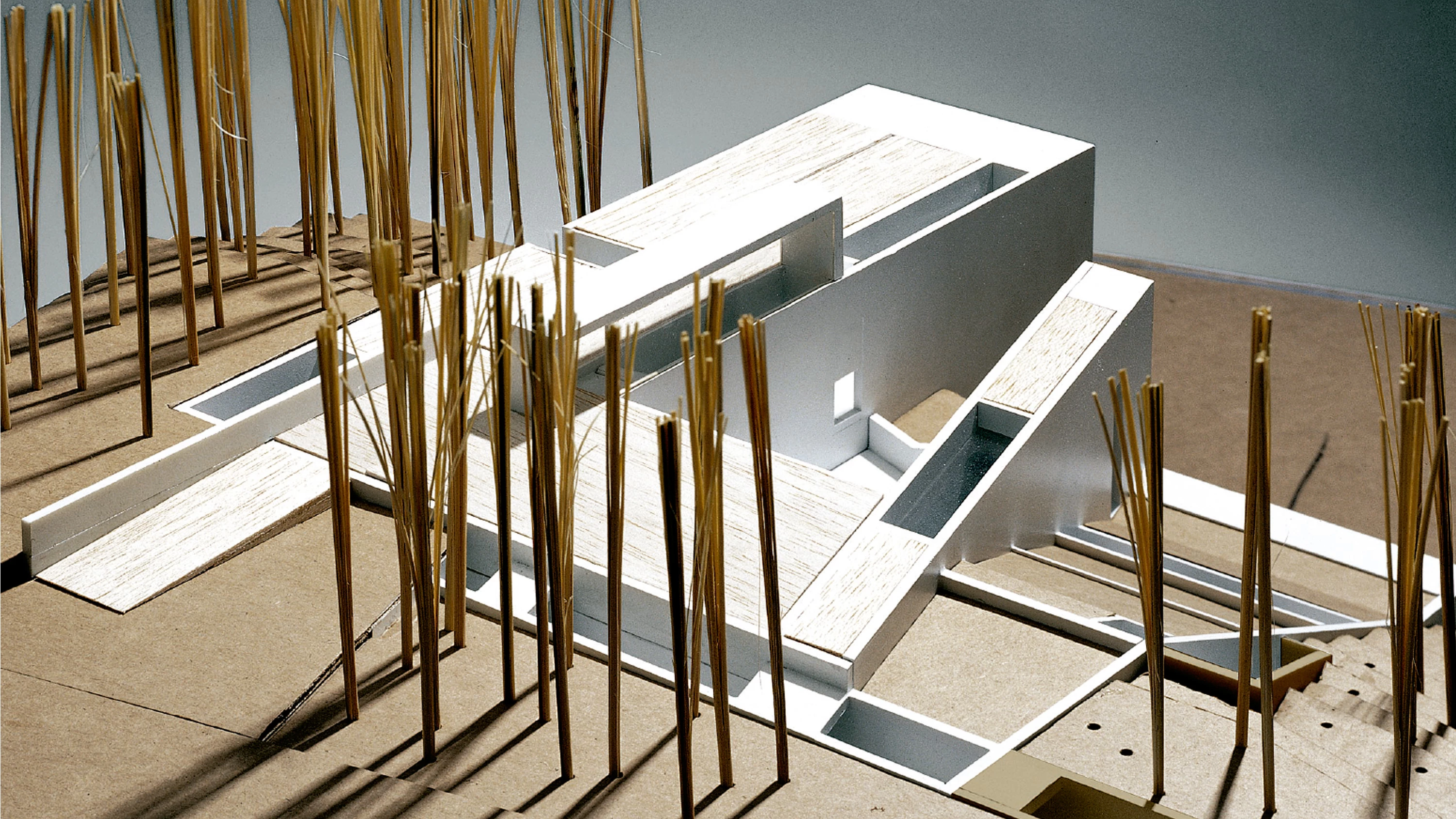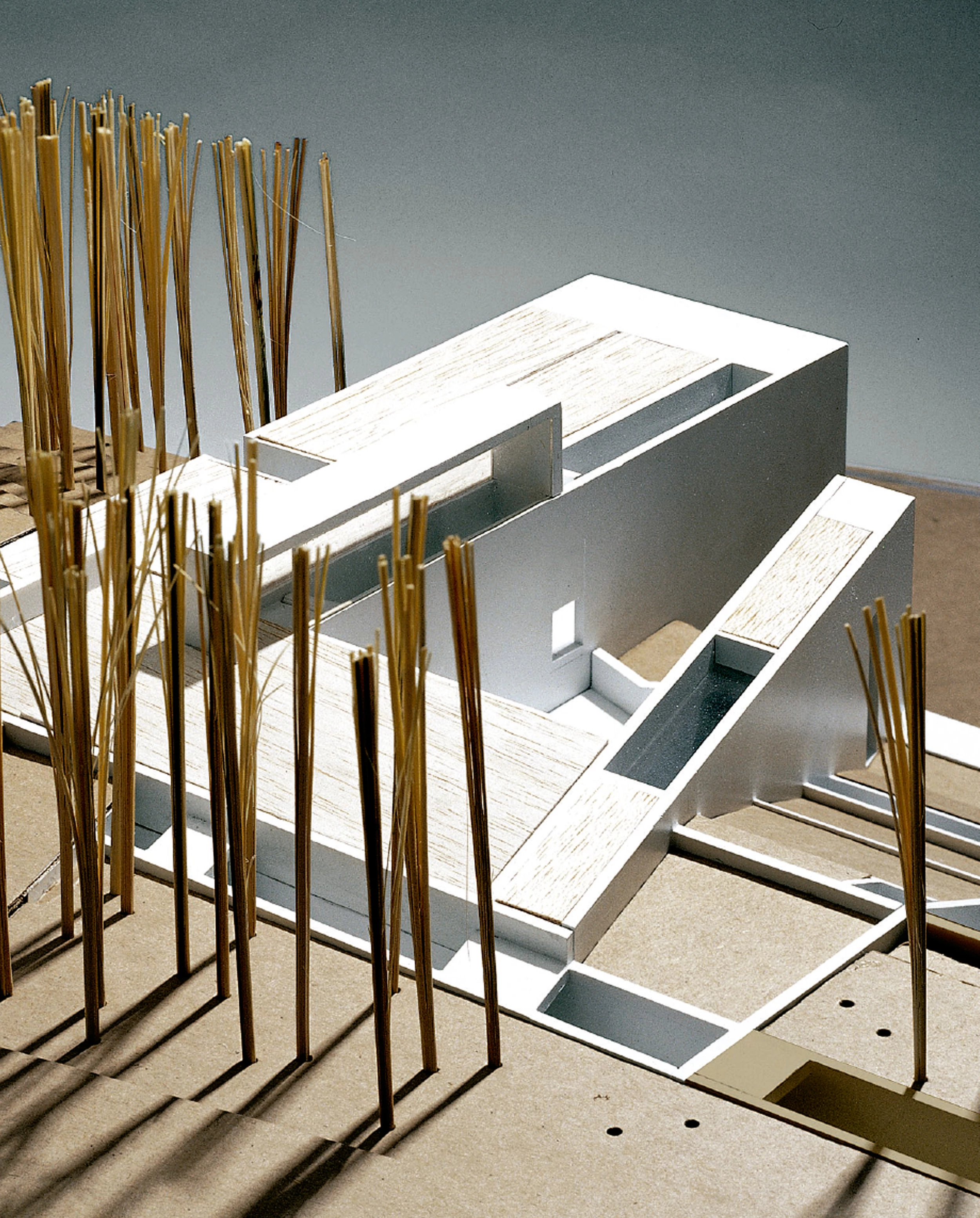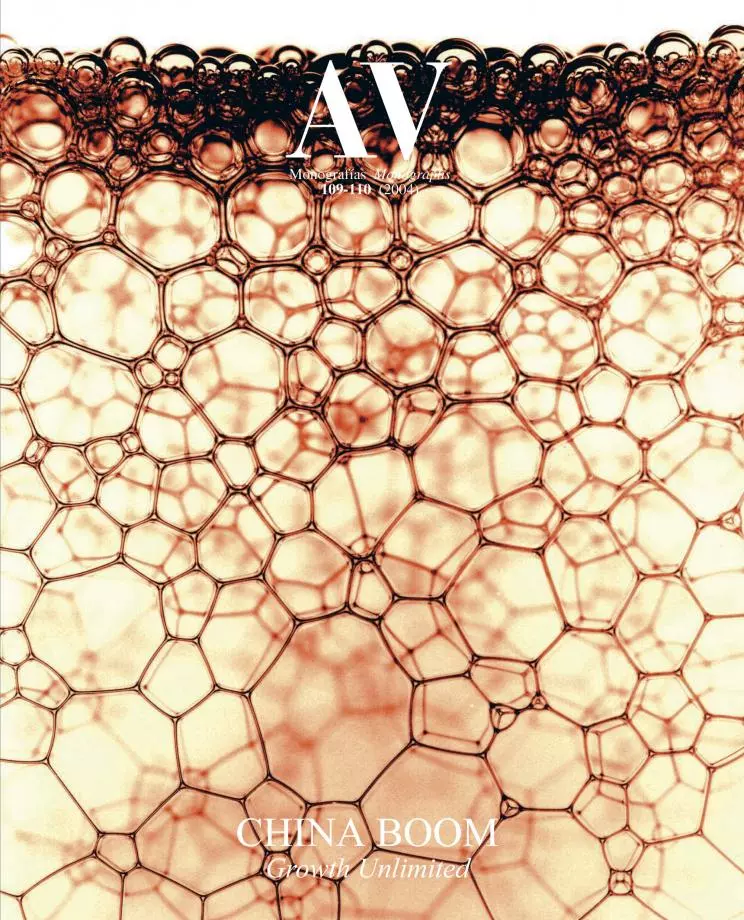To merge smoothly into the lanscape, this introverted and quiet villa is almost entirely integrated with the slope of the terrain, avoiding unnecessary excavations and making the most of the ground’s tilt. A simple folding corridor that stands out of the road of access leads to the stairs from which one descends to the interior. The walls are covered with the same soil that shapes the hillside, thereby seamlessly blending with it as if they deliberately wished to disappear. The interior space of the villa, which somehow pursues infinitude, is recognizable thanks to the courtyards and skylights associated to each one of the platforms.
The building’s presence is overshadowed partly because of the hill, towards the road, where it can only be seen as a flat roof punctured by small openings, whereas, towards the river that flows in the proximities, it appears as a strictly structured group of volumes ready to be photographed. The villa is organized into six different levels, which span the maximum unevenness of eleven meters in the lower area and roof. The residual spaces below the stairs, which cross the floor from side to side, have been used to accommodate two bathrooms... [+]







