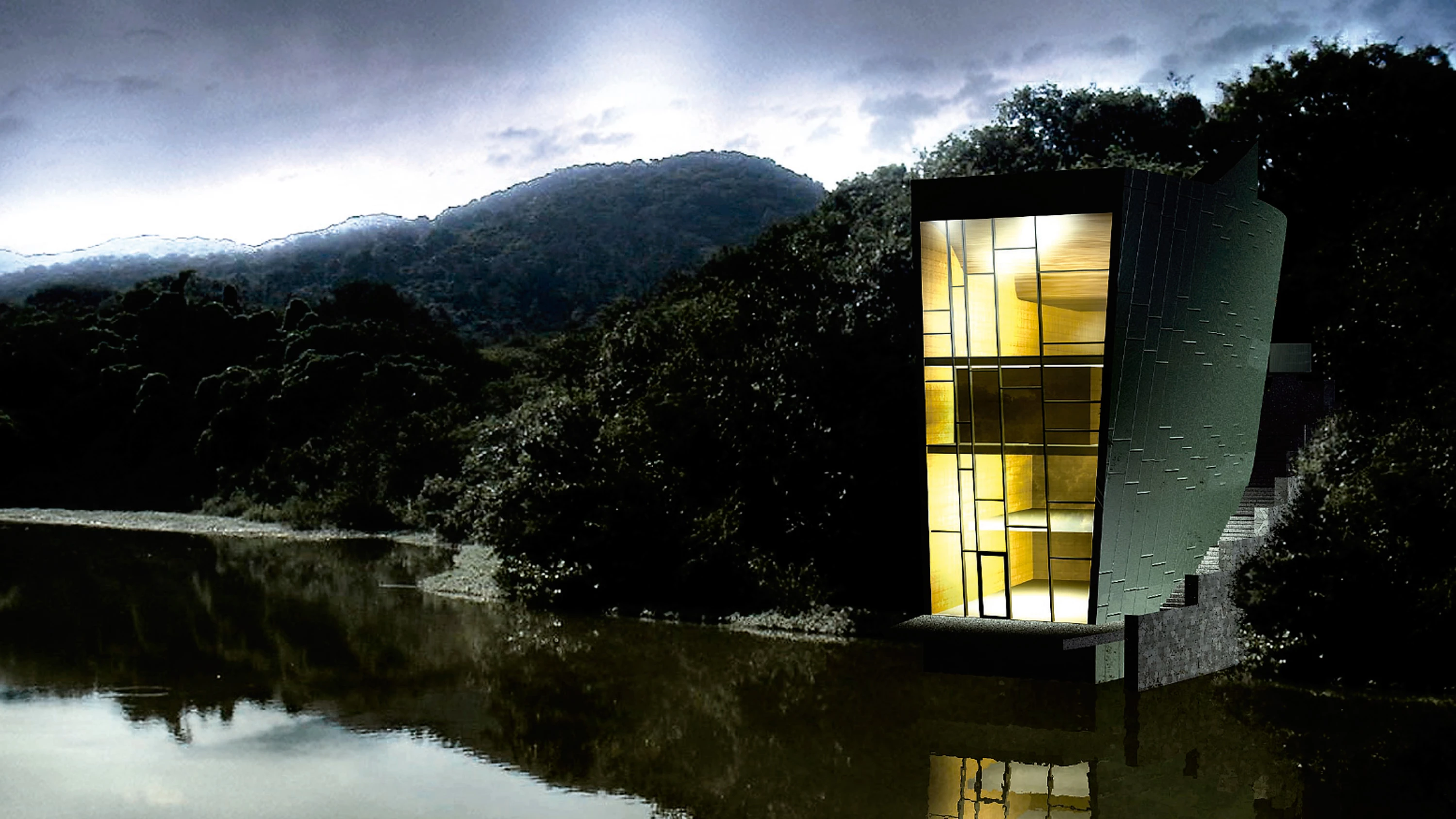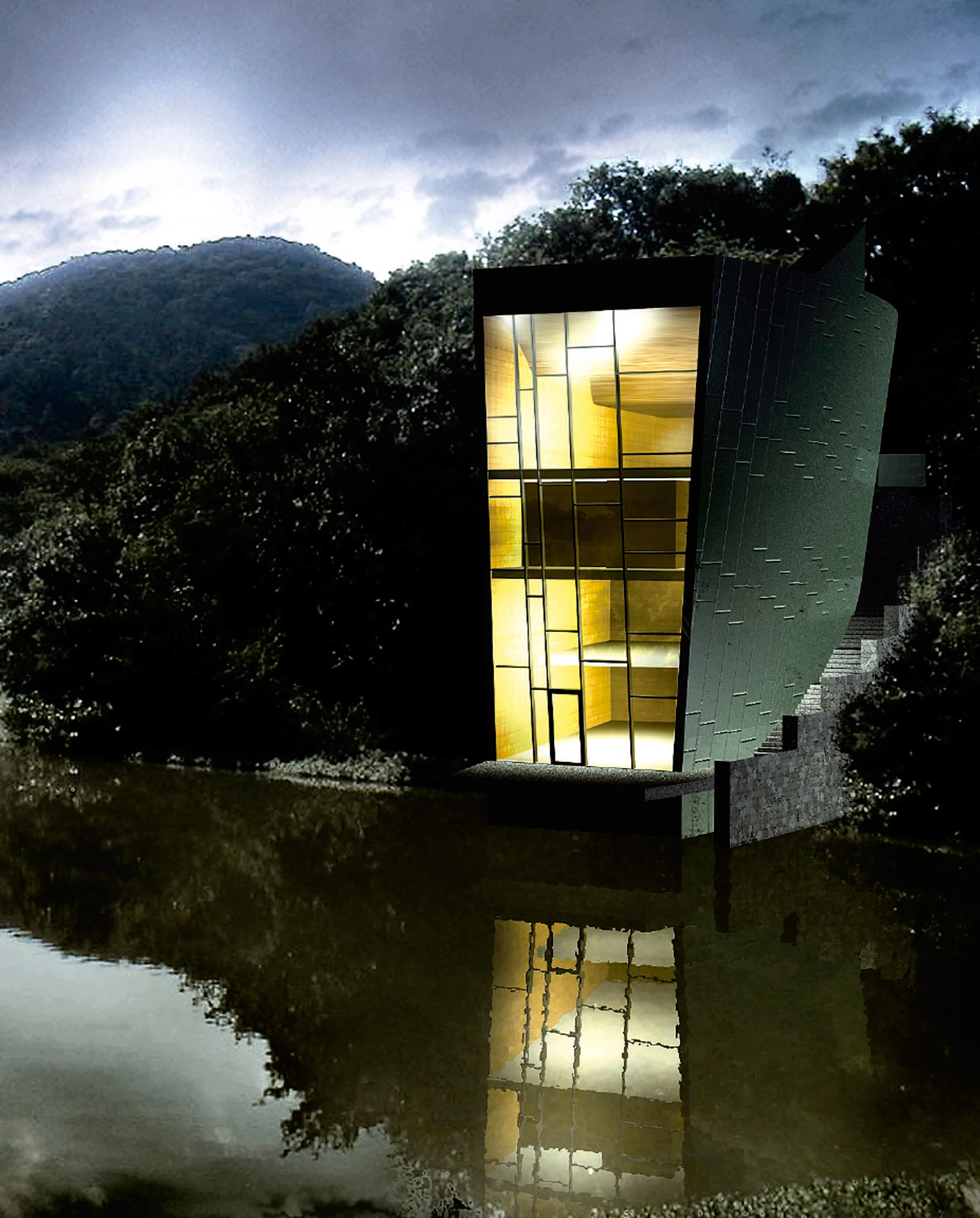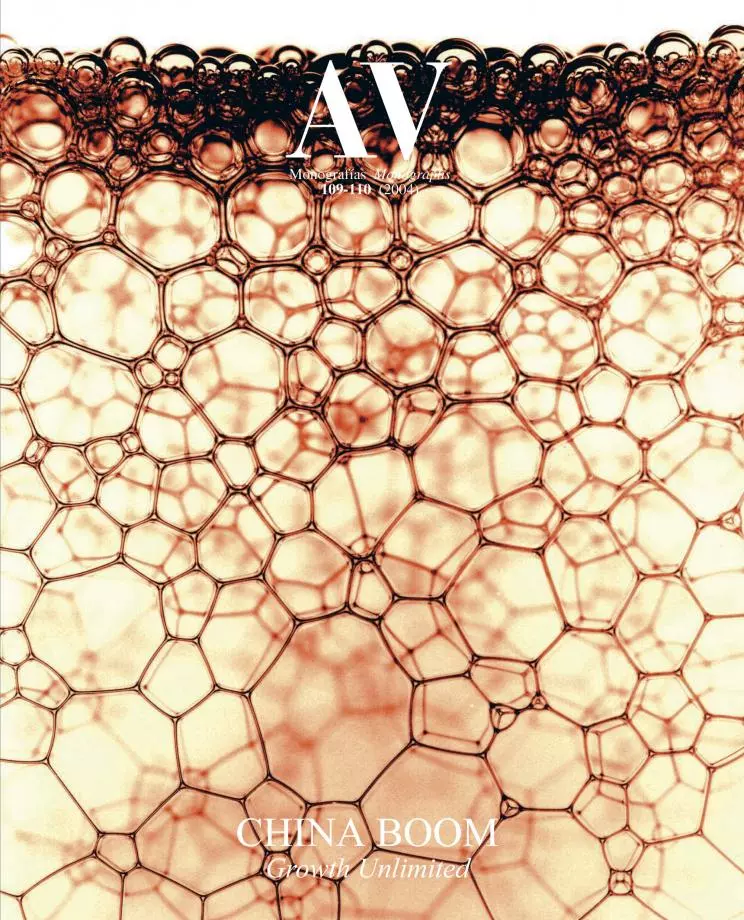Like a boat stranded by the seashore, the house goes up – with its five heights – by the edge of the lake, aiming to attract attention towards its natural environment, full of hills, streams and a rich vegetation.
The program takes up the building from the top down: the entry level contains the public spaces, with a conference center connected with the dining room by way of a sliding door, and the living room opens to the landscape with a large window that extends from floor to ceiling; the bedrooms are in the lower level, and in the deeper one, there is a hall that can perform both as bedroom and as studio for artists that arrive in search for a place in which to work; the roof is defined as an open air living area, with slopes where one can sit. A stairway runs parallel to the curved facade on the southeastern side, whereas in the opposite side, three wide longitudinal terraces recall the decks of large vessels. An elevator in the center of the floor favors vertical communication.
The house is covered with weathered copper in all its fronts. The interior is clad in local wood, and the stone, also from the region, is used to wrap the elevator tower, chimney and terrace... [+]







