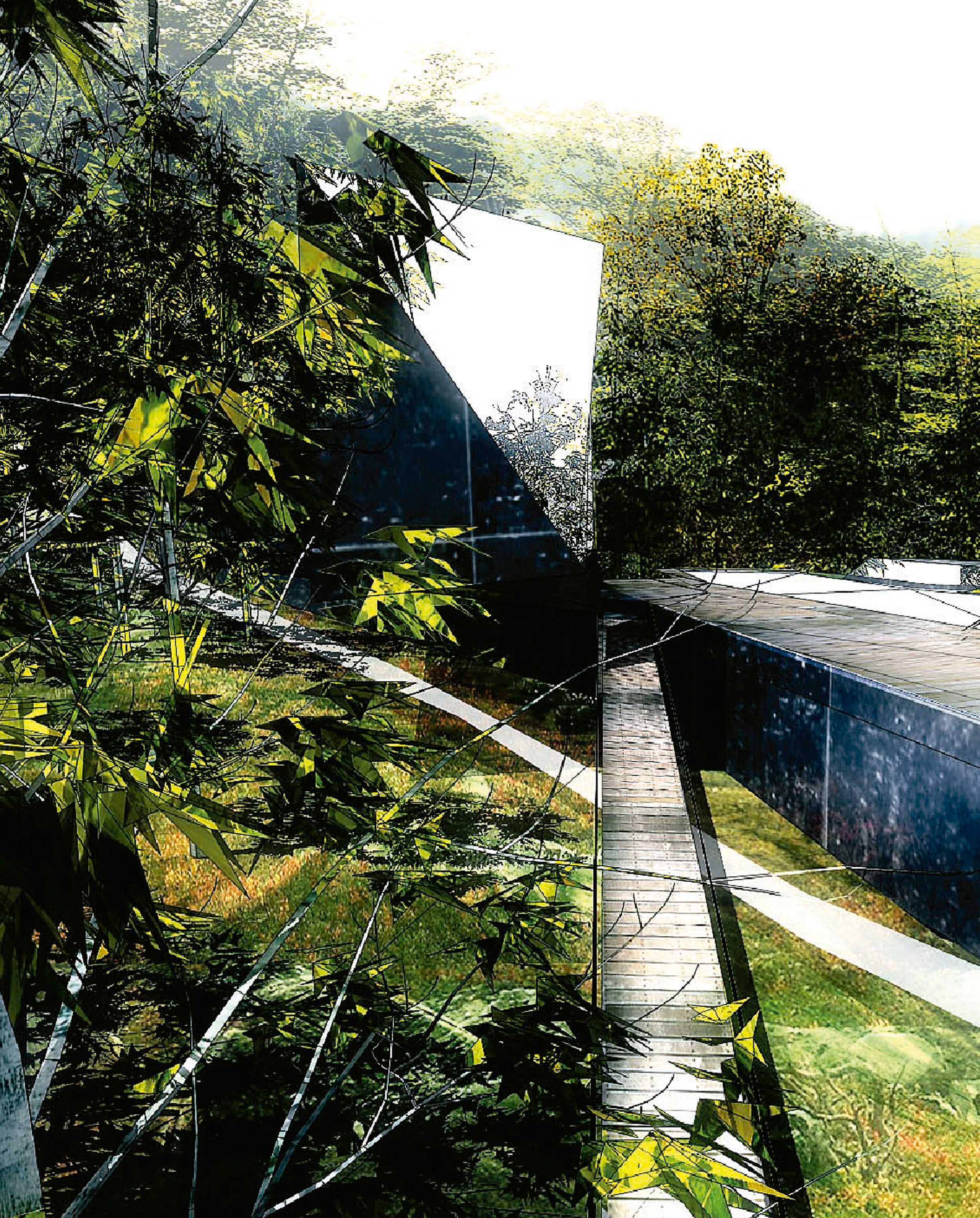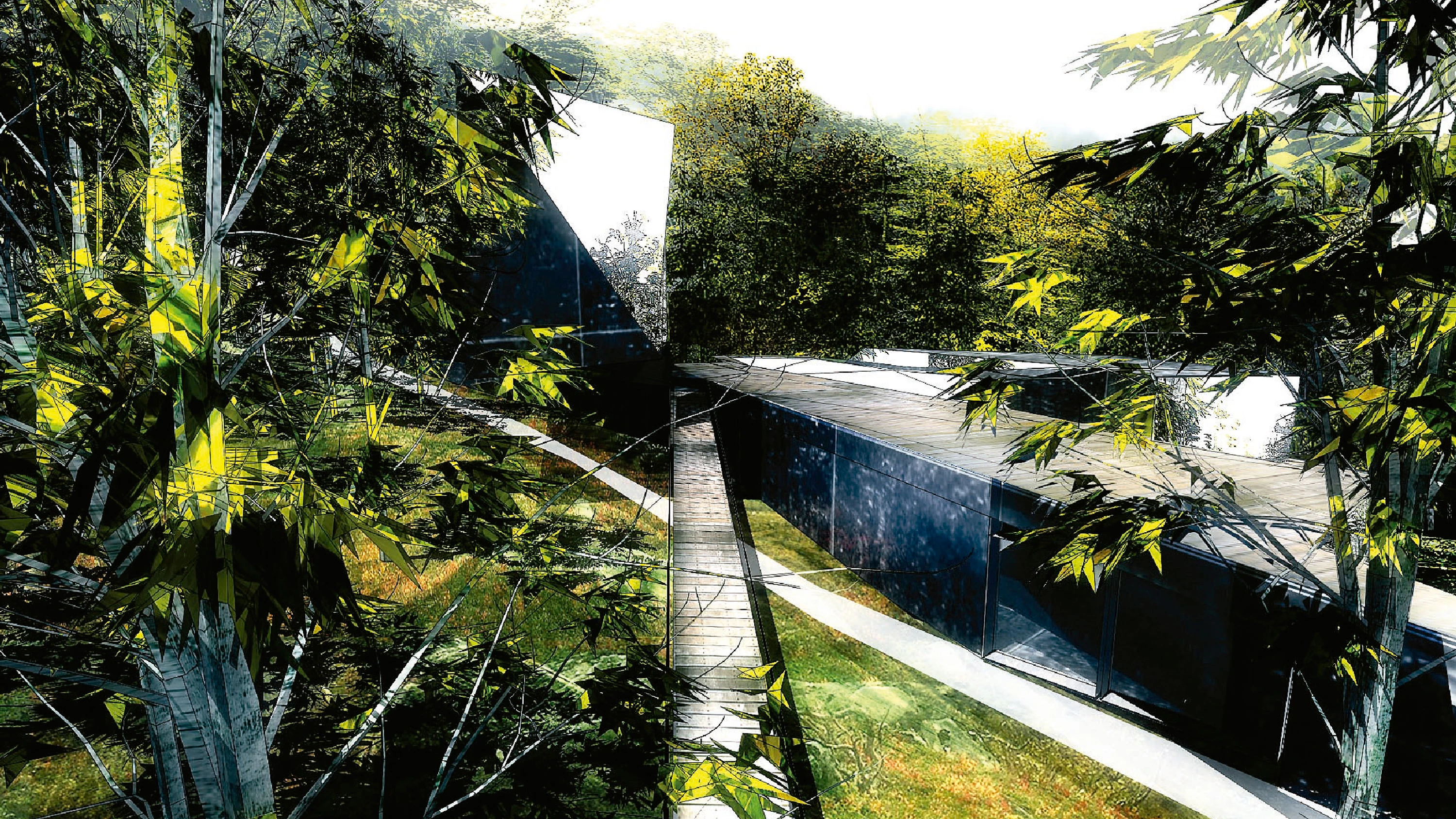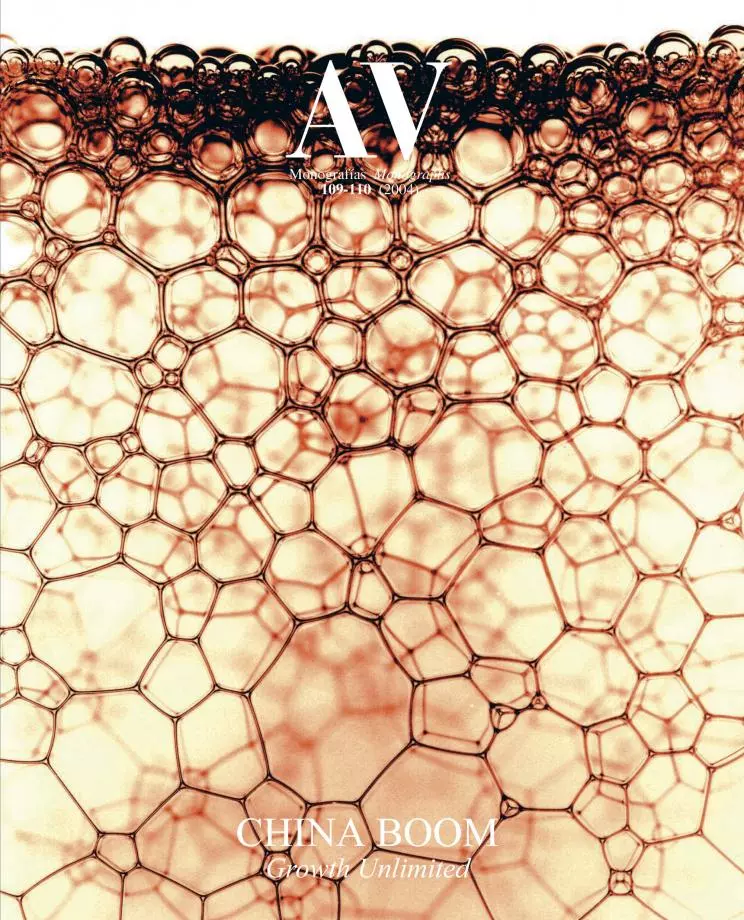Determined by its position on a slope that reaches the lakeshore, the house is made up of five pieces – like five stones rolling down the hillside – linked by a zigzagging road. The path springs from the street of access, in the highest level, and then continues below the first ‘stone’, then goes by the second, and leads to an open space, to which the other three connect. The pieces are identified as ‘the sky tower’, bathed by the light that crosses a glazed roof; the ‘S-suite’, illuminated on both ends and with a shared bathroom that links up the two bedrooms that are fit into the S; the ‘belvedere’, partially inserted in the public space and the bathroom of which, inside a glass box, looks onto the lake; the ‘horn’, an elongated and narrow room that reveals itself gradually until it reaches the large window; and the ‘sunken room’, detached from the others and partially buried in the area that is closer to the lake. The main living space of this house, meant to be occupied only temporarily, contains the dining room and a meeting area: a long table links both uses from the kitchen to the living, so becoming the essential core of the house. The complex, with its scattered pieces and a rising tower, recalls a Pegasus or flying horse... [+]
Flying Horse House, Nanjing
Odile Decq







