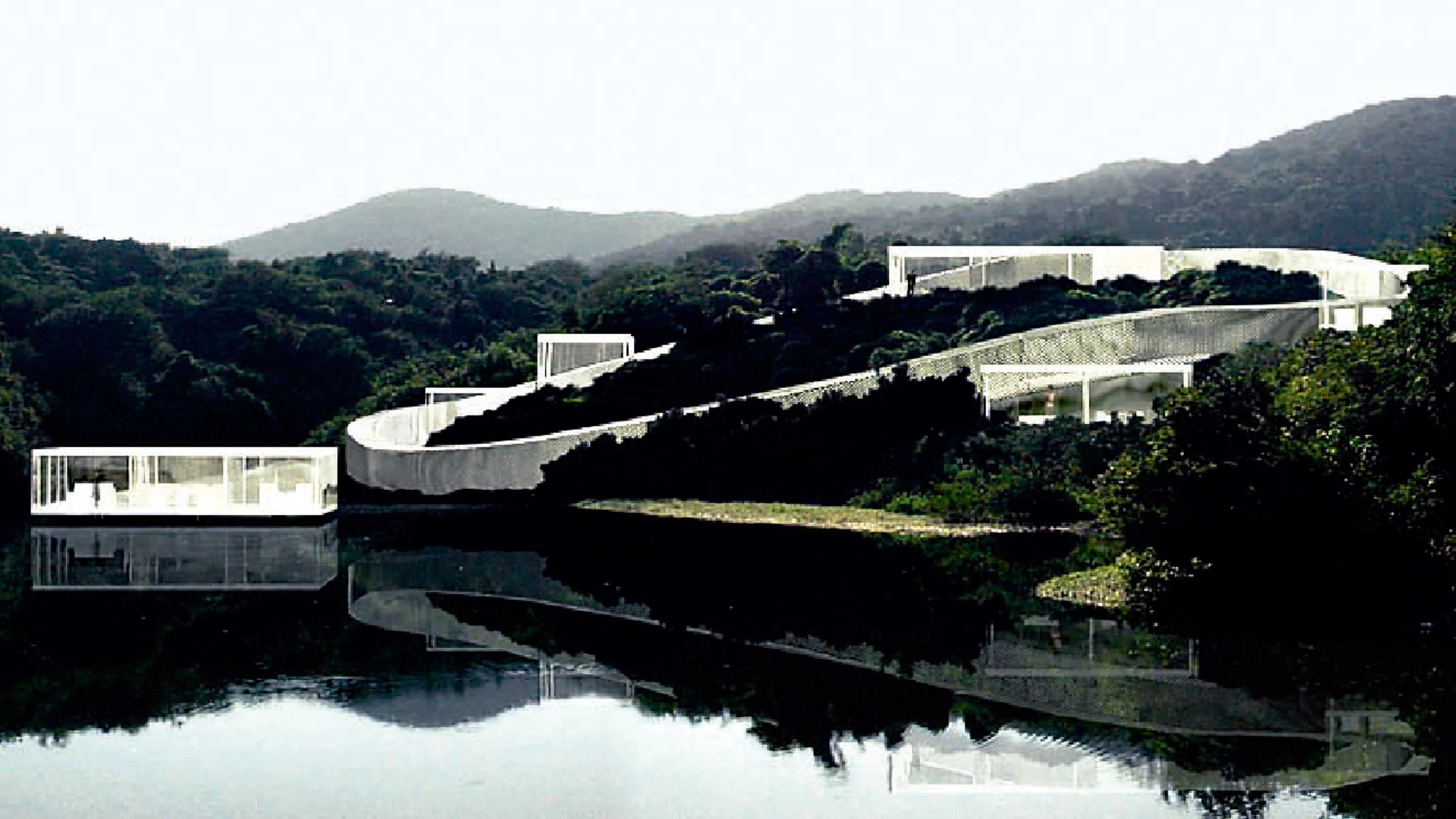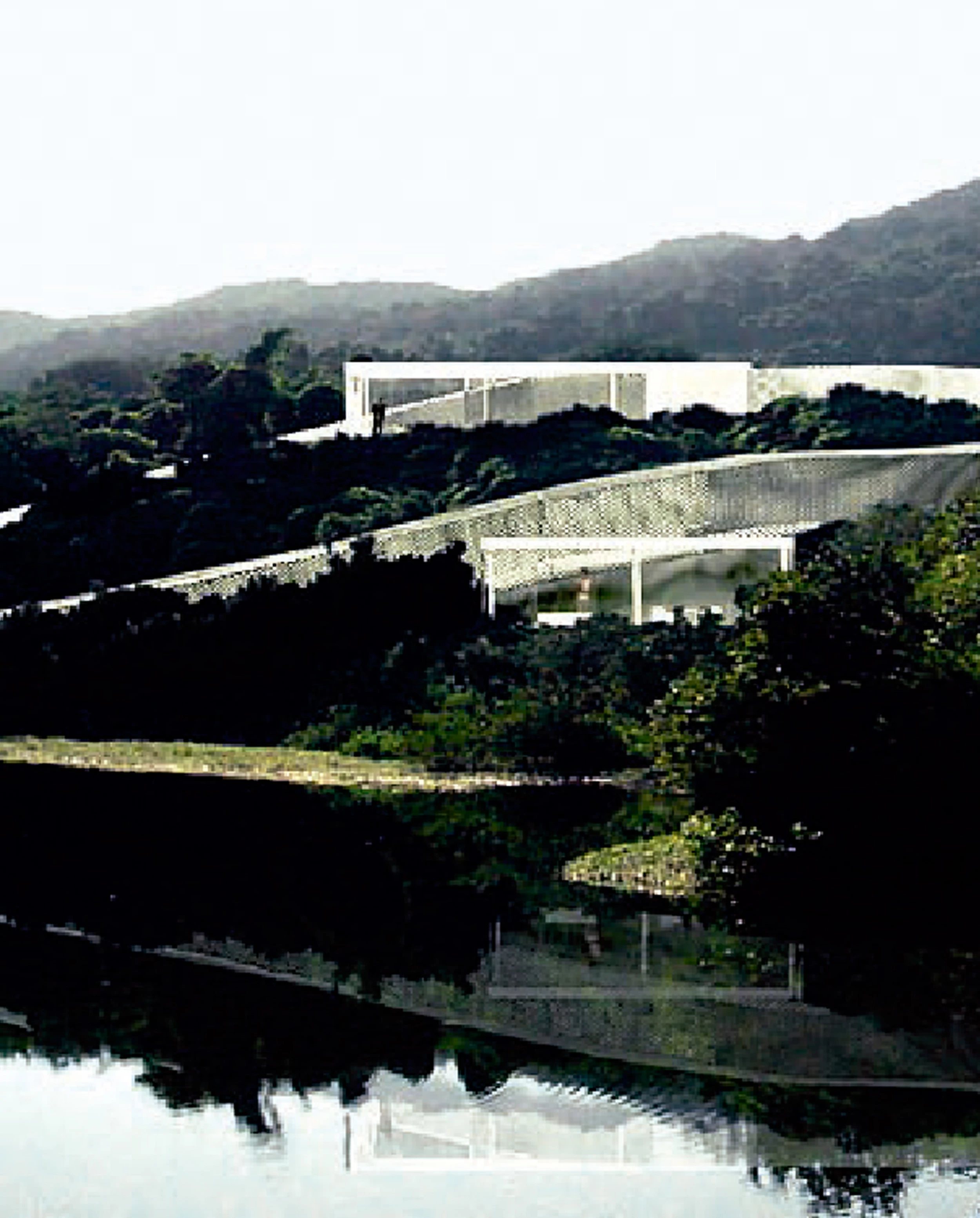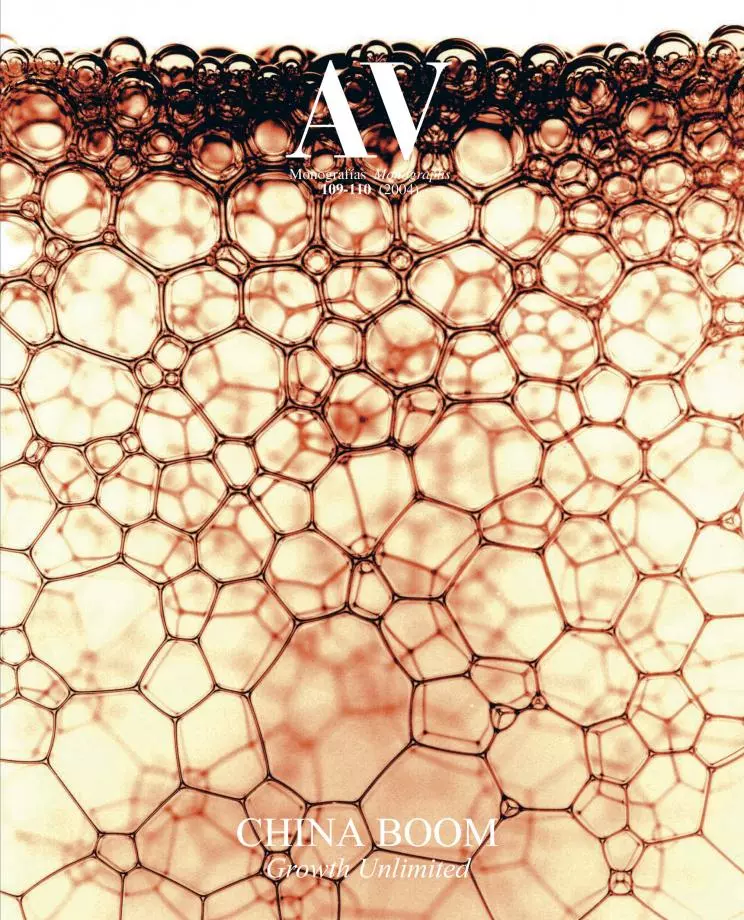Circle of Interaction, Nanjing
SANAA- Type Landscape architecture / Urban planning Pavilion
- City Nanjing
- Country China
A circular path, the trajectory of which finds support against a wall, together with nine independent pieces located at different points of the landscape, outline a ‘circle of interaction’, the concept which has served to name this house within the exhibition. The plot incorporates a gentle slope with hillocks that interrupt the continuous incline of the terrain with impressive views onto the lake, as well as the lakeshore itself, that the house surpasses in order to seize part of the layer of water.
The nine volumes spread over the landscape as freestanding pavilions: some rest against the slope, some rise on hillocks and others are entirely surrounded by water. The wall brings them all together generating a complete itinerary that leads to the pieces and allows to enjoy long walks with changing views. The project includes, among other facilities, a conference hall, public restrooms, a main bedroom and six pavilions for guests, the center of the circle being occupied by a pool that leaves its footprint on the terrain. The interiors find accommodation between the glass walls, whereas the opaque walls have been painted white, making the complex appear before the eye as a charcoal drawing in the landscape... [+]







