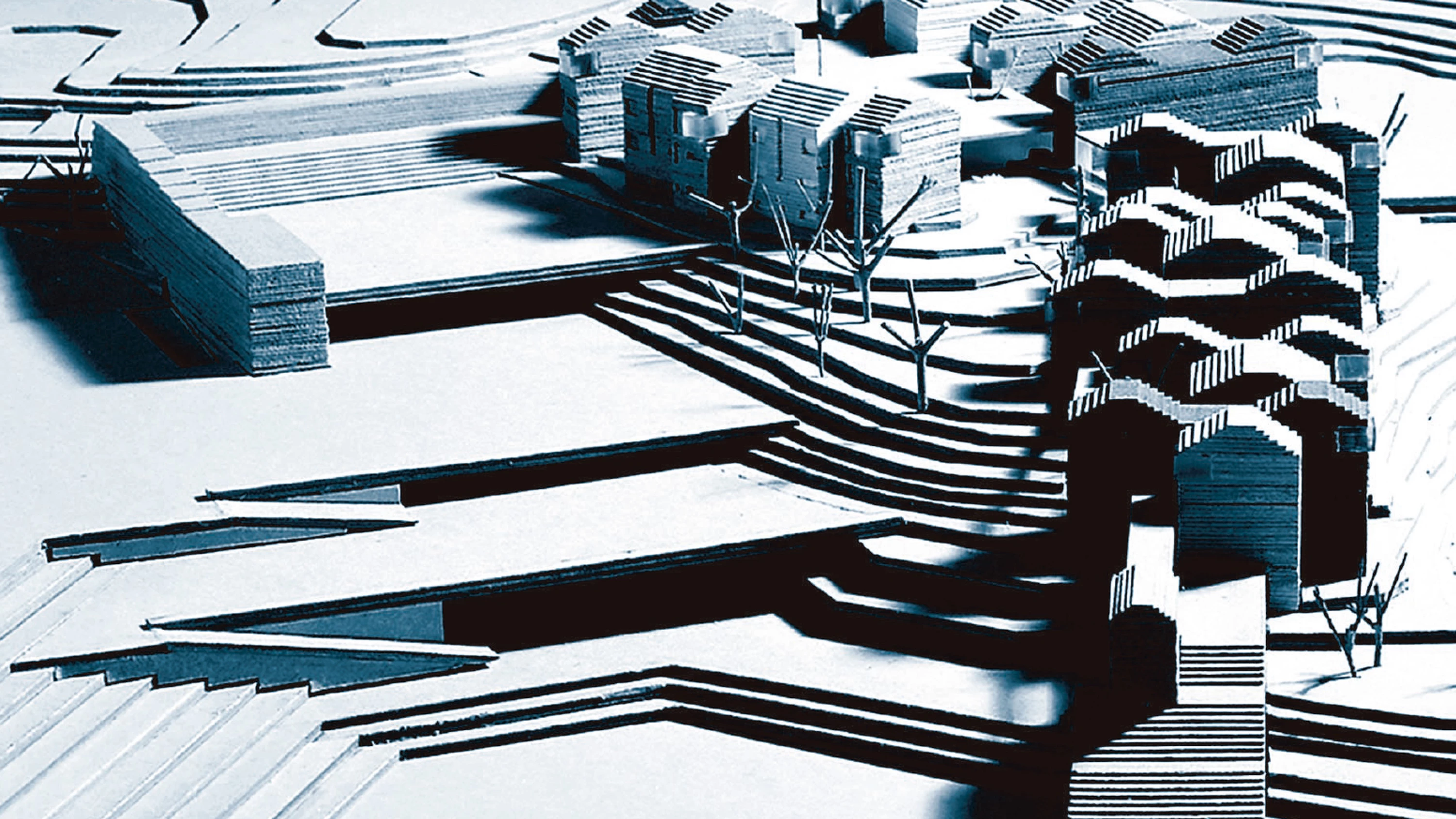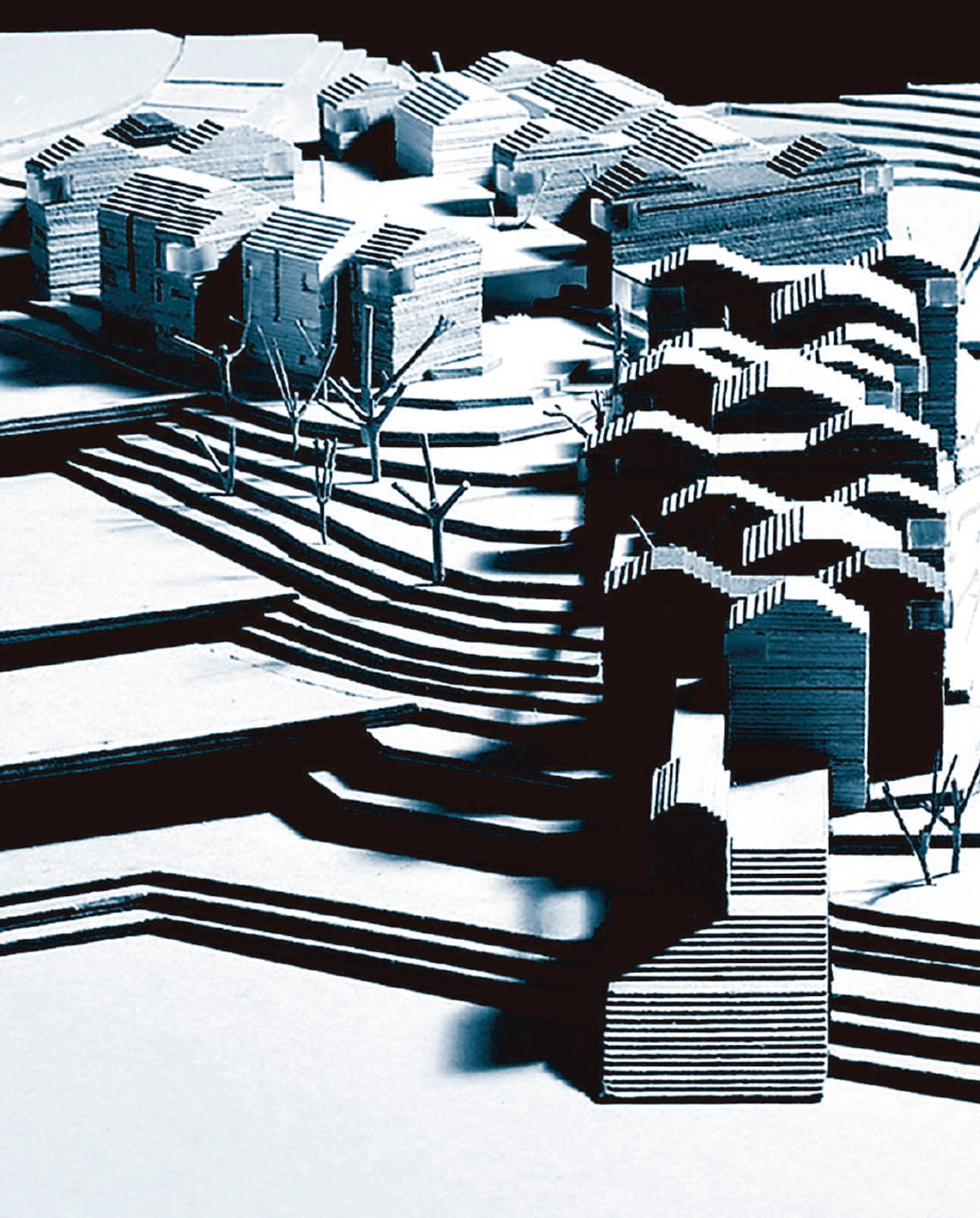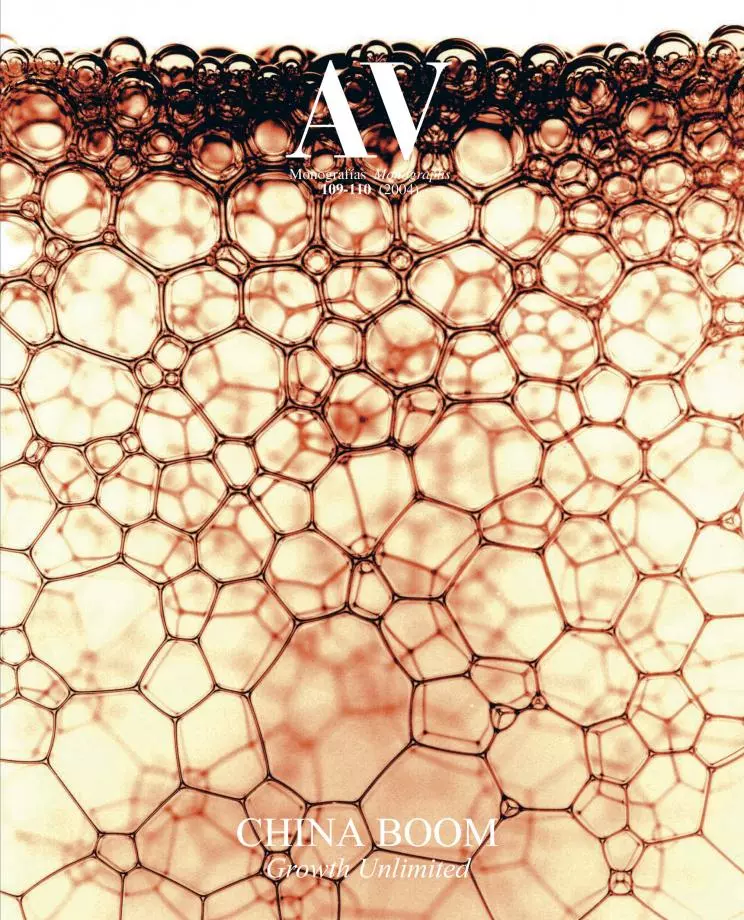The site chosen to build this community center is a plot with a gentle slope towards the lake, to which it is adjoined at the point where it forks. The building makes up for its large size (10,000 square meters) with a strategy of fragmentation into smaller volumes: the public spaces, such as the reception area, dining room, the several halls or the garage, occupy the soft depression of the plot in a descending sequence of terraces, whereas the residential units (guest pavilions) take up a prolonged hilltop that is accommodated in small volumes with a sloping roof that draw inspiration from the area’s villages, and approaching in scale that of the other twenty single-family housing projects of the exhibition, incorporating at the same time small courtyards and gardens. The itinerary splits into two leading to both areas and is later reconnected by the water’s edge, where it emerges rounded off by a platform.
The building’s construction has been carried out with a double layer wall which can be easily raised by local workers: the outer layer is made of cement block with drip, ensuring efficient waterproofing, and the inner layer is built with clay bricks to fulfill thermal requirements... [+]







