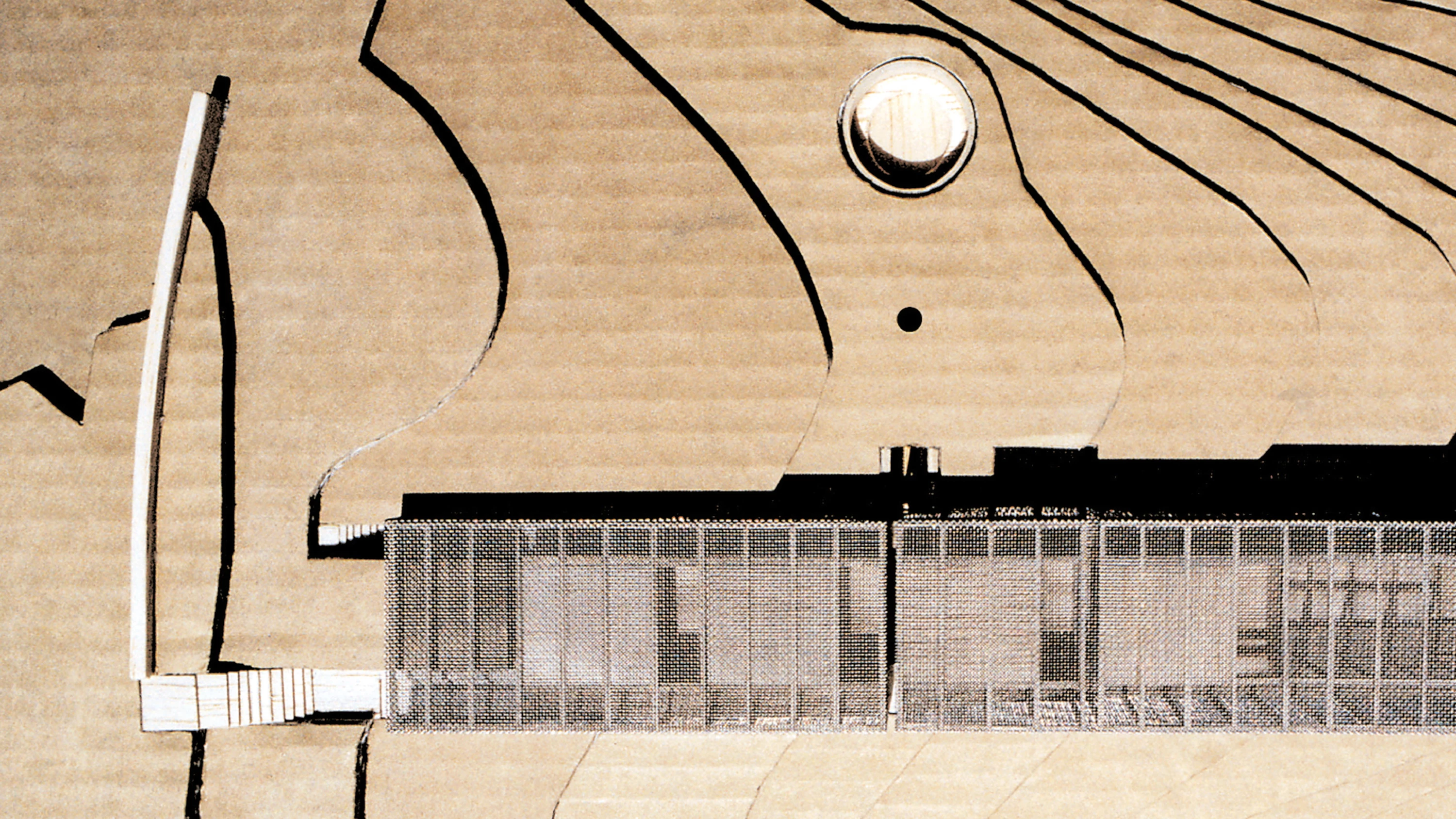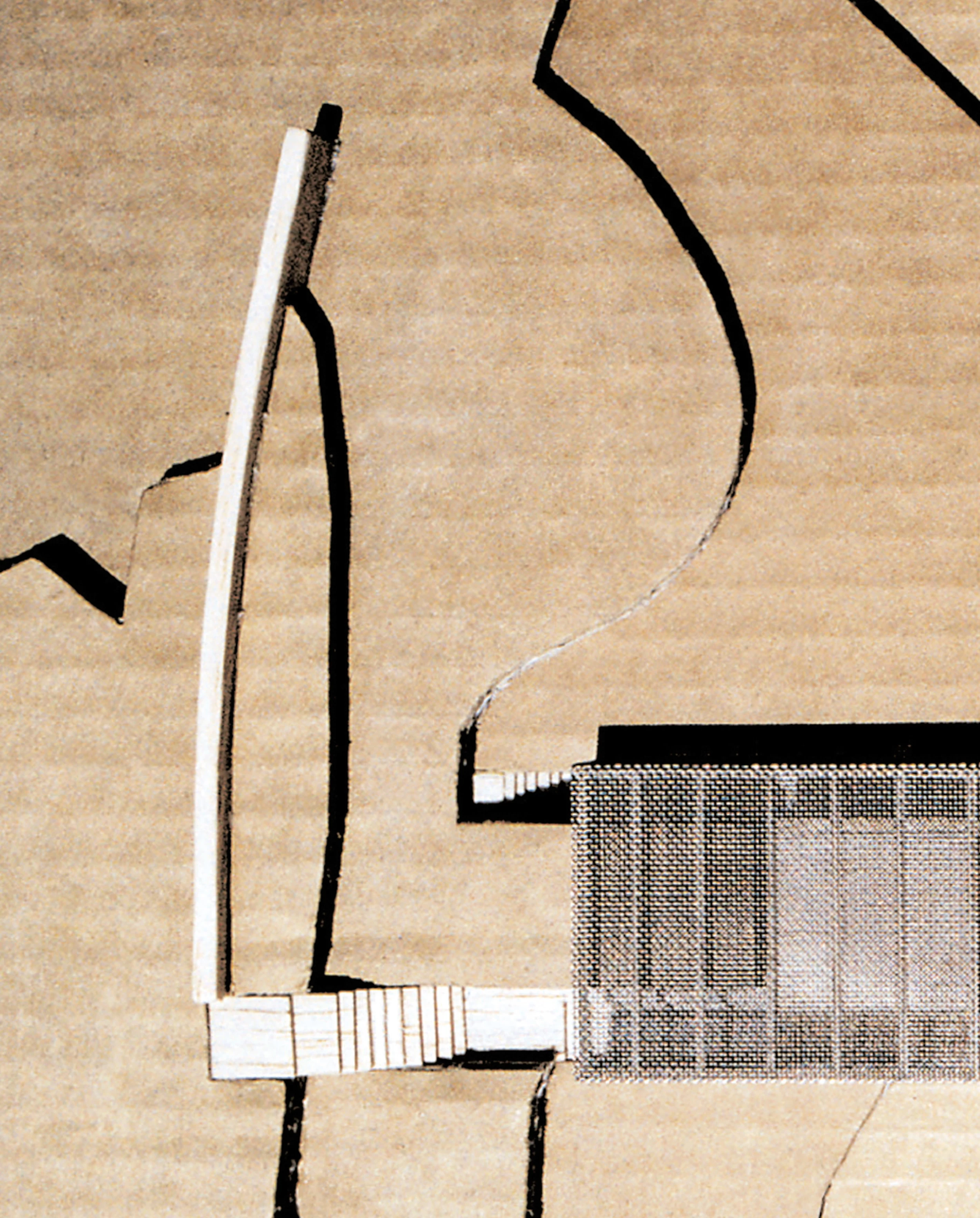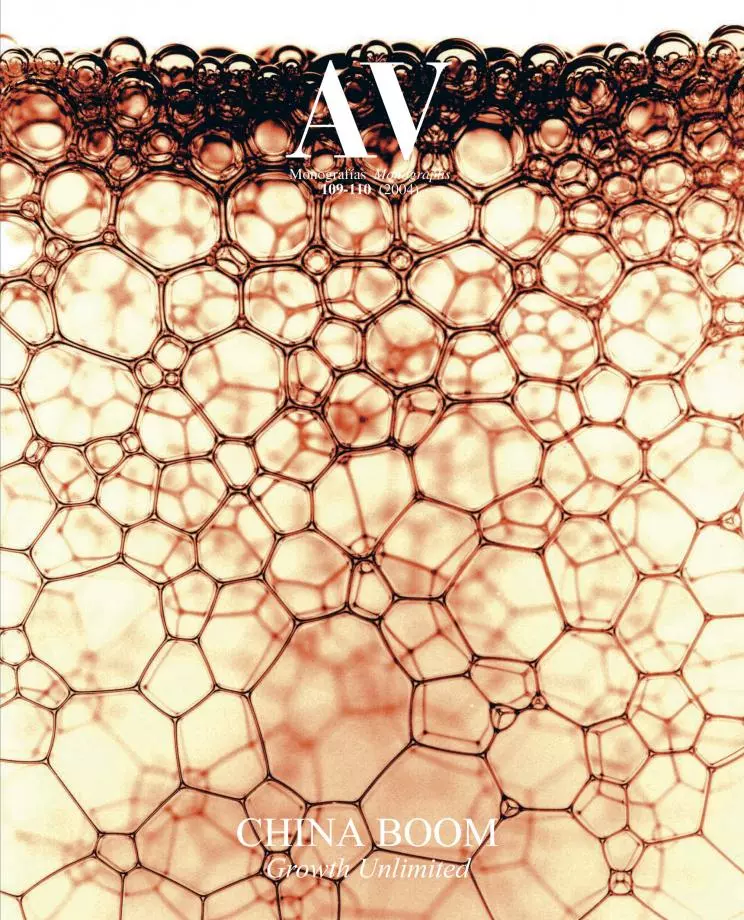An extension on the themes and ideas explored in the Carter-Tucker House and Peninsula House (see AV 102), two earlier works, the project for the International Exhibition also adopts a simple rectangular plan – in this case, and given the extension of the program, it measures 38x8 meters –, and is embedded, as the previous works, into the side of the hill. The feature that sets this piece apart from the rest is the presence of a double transparent skin – partially wrapped with bamboo strips and with air vents – which not only protects the dwelling from the sun and the cold, but in winter it also retains heat, thanks to the photovoltaic cells placed on the roof.
The program called for a number of self-contained bedrooms following a bar code sequence (bathroom-bedroom-courtyard), whereas the lower band houses the living area and kitchen. Here the kitchen plays a central role in the home by connecting the two levels as well as the library with the open and more illuminated living area. A sunken circular outdoor observatory makes direct reference to the hillsides surrounding Nanjing, which are dotted with observatories and astronomical centers... [+]
Arquitecto Architect
Sean Godsell
Colaboradores Collaborators
Hayley Franklin, Ki Lim Liem







