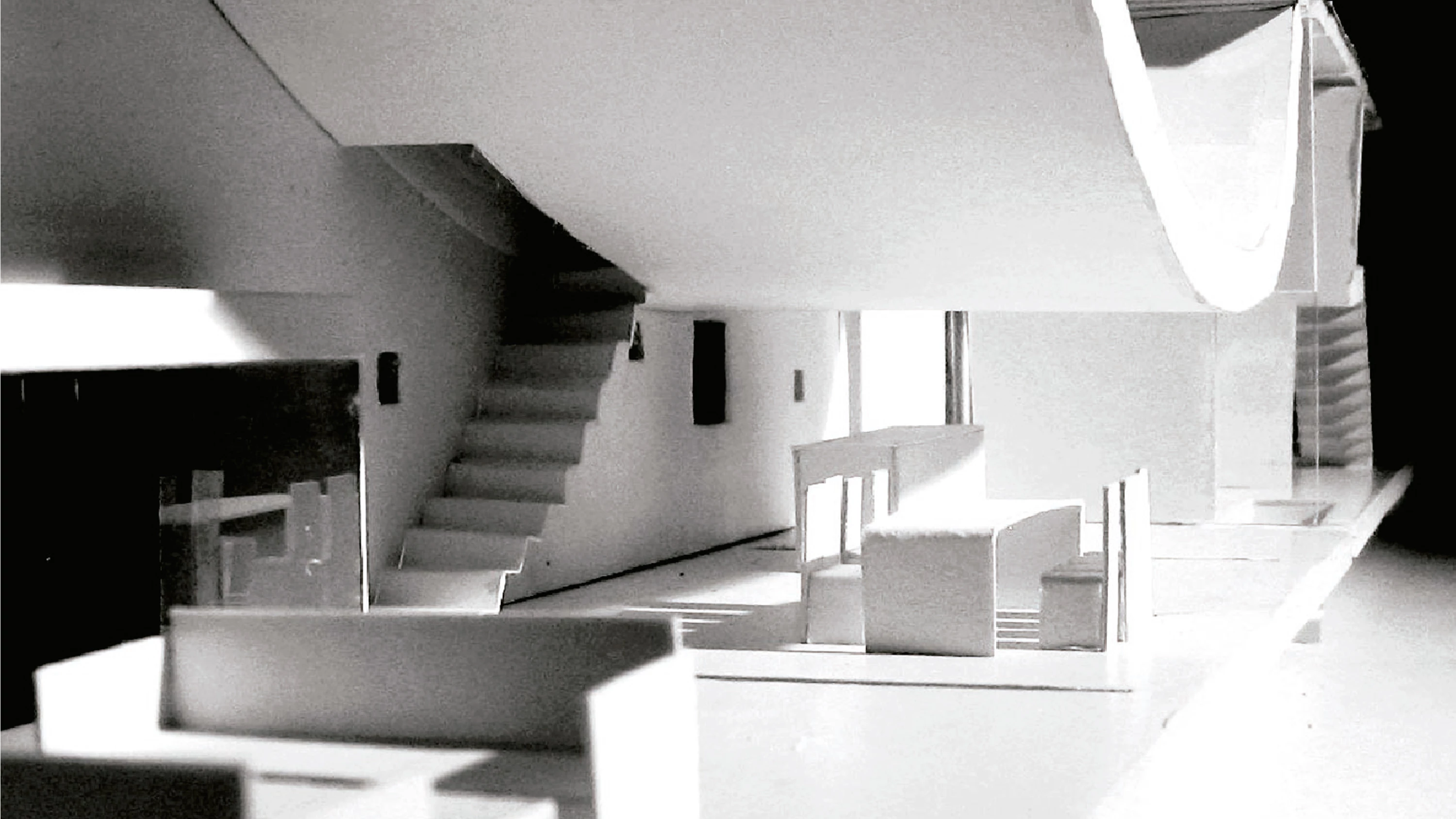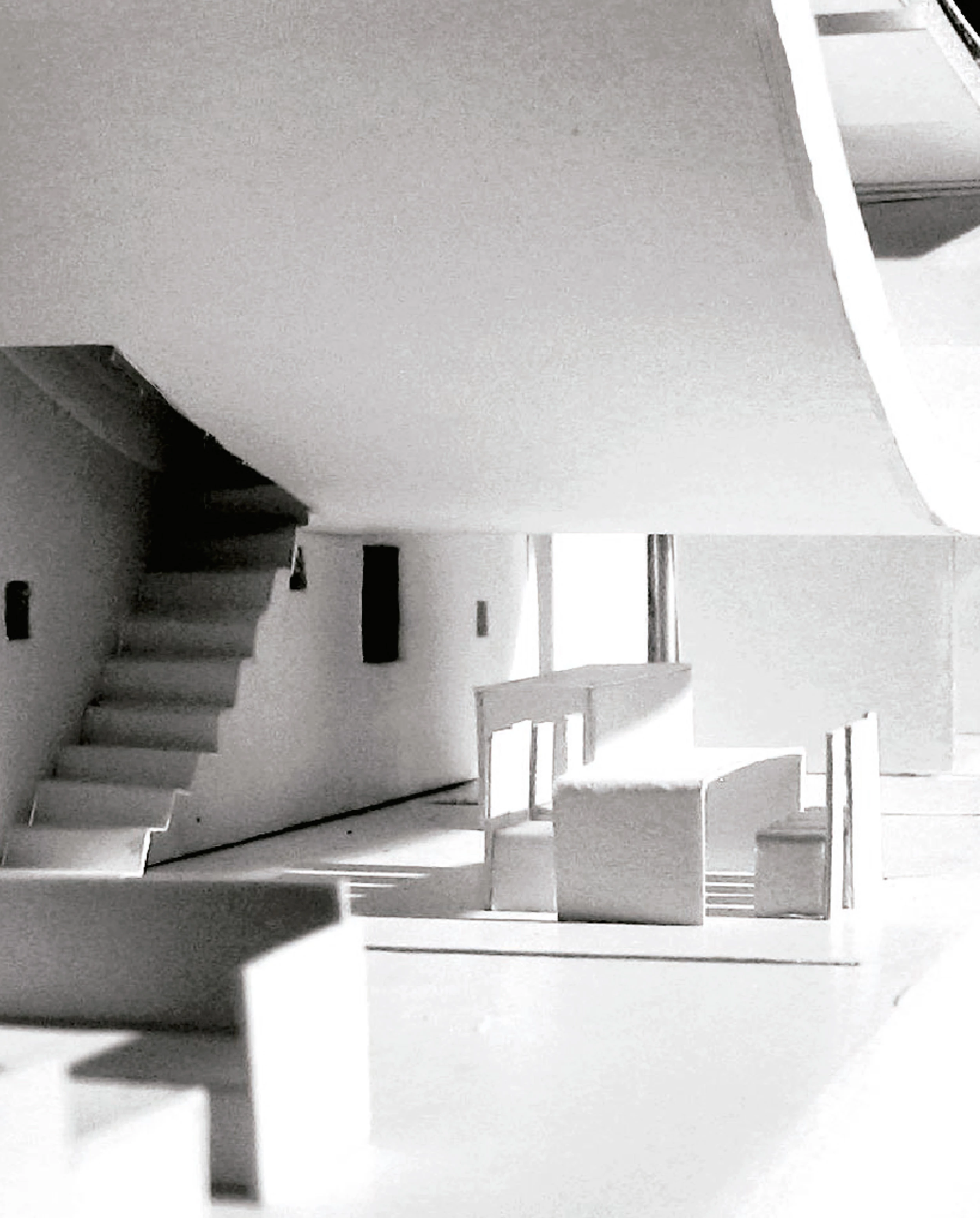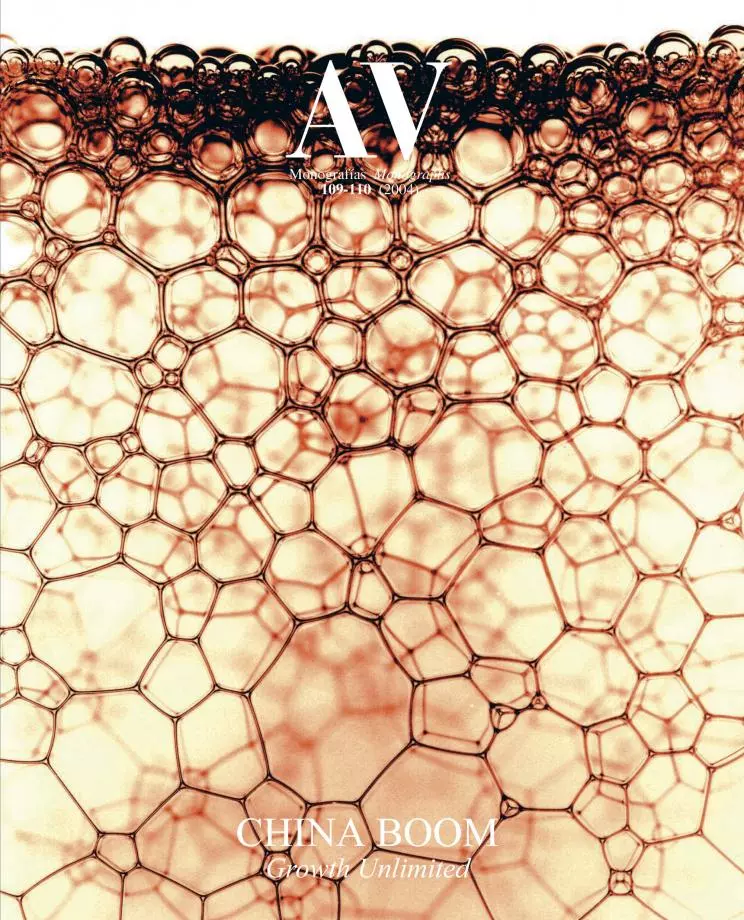Two volumes, one imaginary and one real, constitute the villa. The imaginary one is a bamboo forest, planted on a square plot, through which the path leading to the house runs. The second is the house itself, a sixty meter long parallelepiped raised on a series of concrete U beams: in contrast with the bamboo stems, the volume comes to a halt before actually touching the ground. The entry to the dwelling marks the separation between the two functional areas, studio and residence, contained within the prism. The attic in the former and the bedrooms in the latter are suspended from the roof as curved pieces (resembling the inhabitable areas of a boat), in such a way that the living room, kitchendining room and studio are not interrupted by vertical partitions.
The house is conceived as a container of light: two large openings illuminate the living area on the longitudinal fronts, whereas the remaining surface of both facades is punctured by small quadrangular openings. However, the greatest source of light comes from the roof, where glazed strips alternate with opaque ones, flooding the space with slim light spots that change depending on the period of the year and the time of the day... [+]







