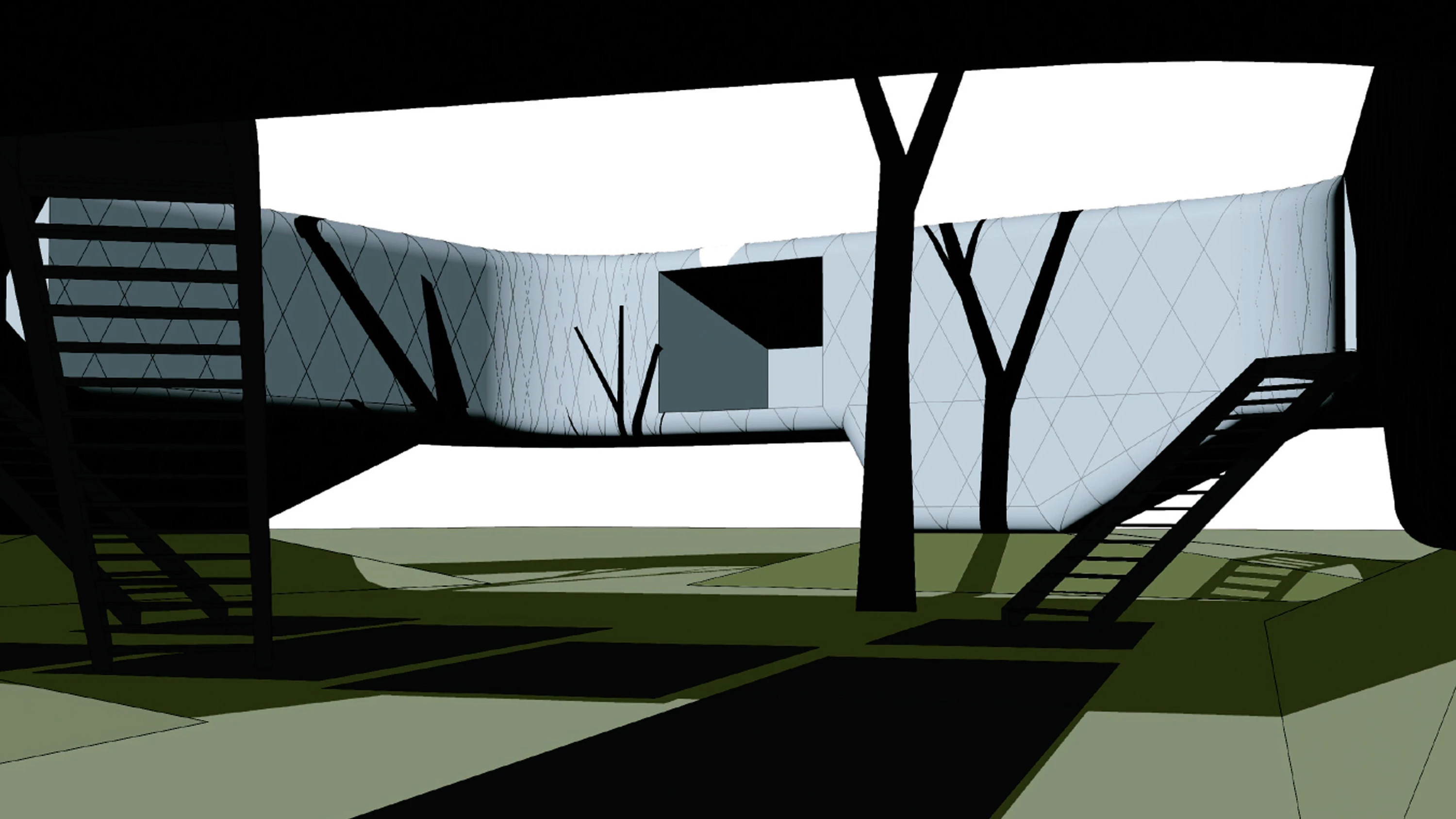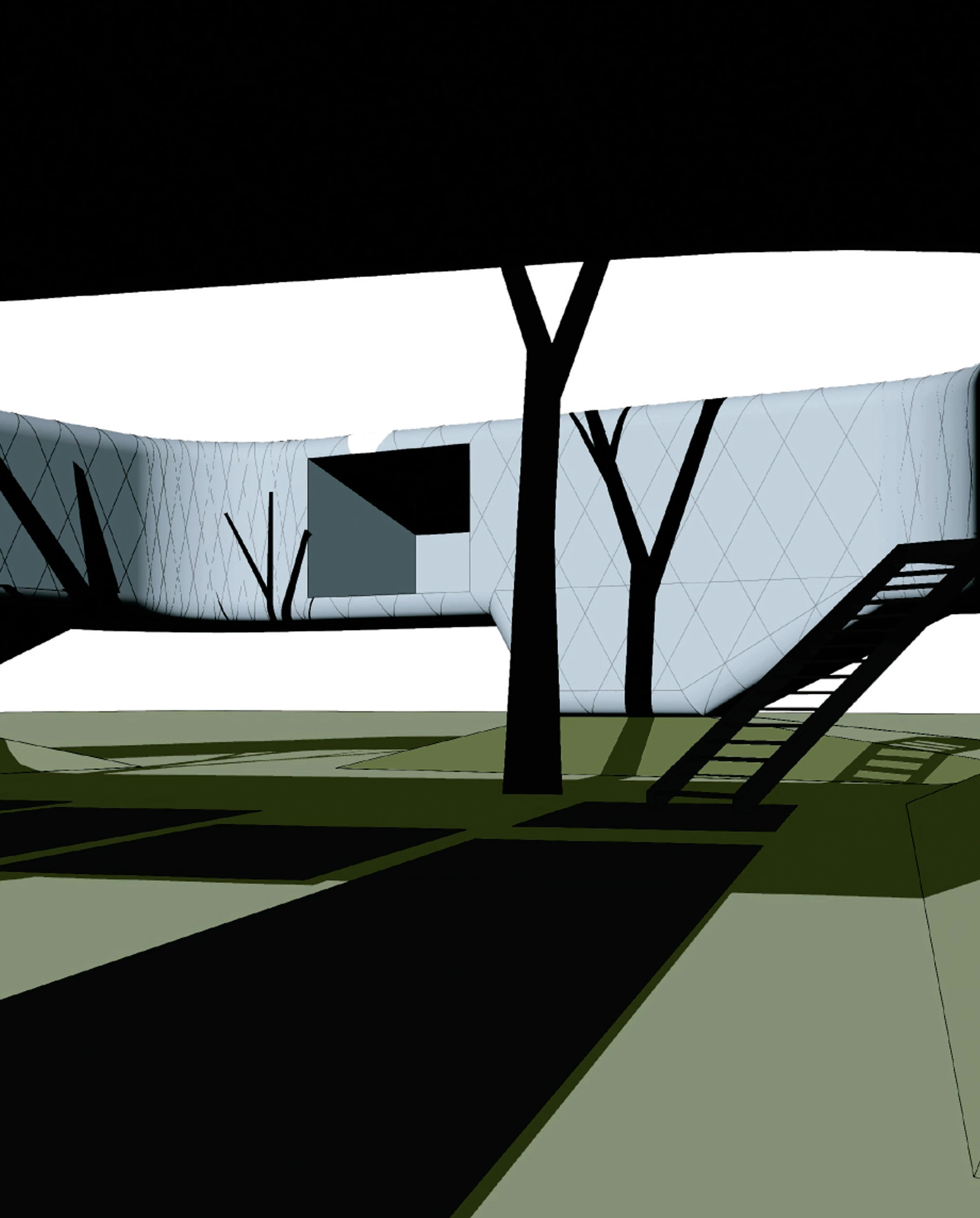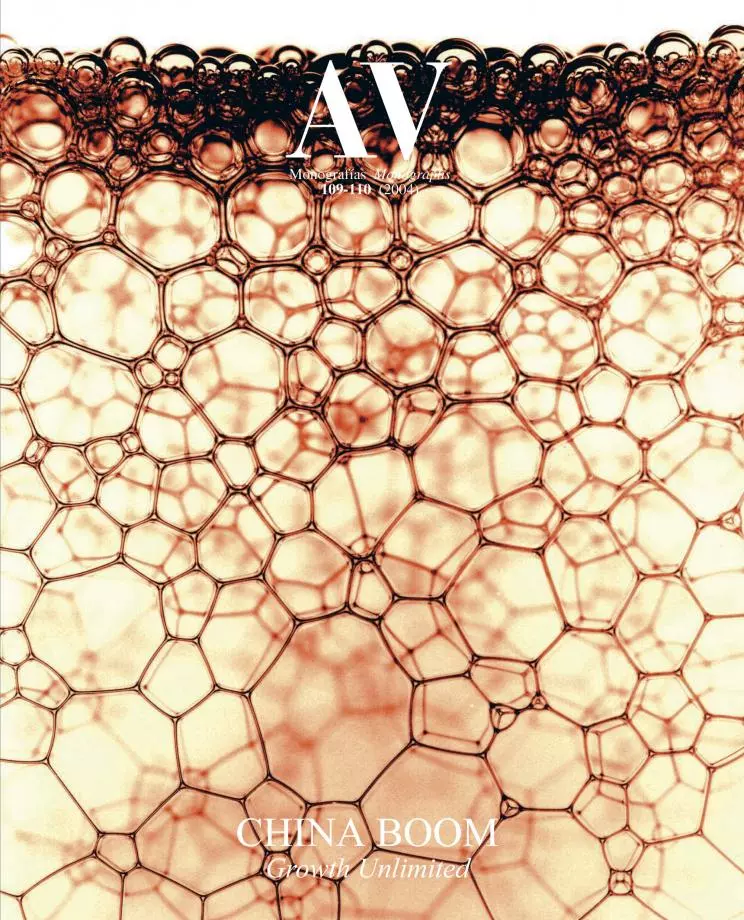Six housing units form part of this small touristic center whose design is based on the attention to local architectural types, especially those that have the maximum extension on plan, the courtyard-houses. To optimize the floor plan layout and favor the creation of intertwining spaces on section, the bold and circular geometry of the typical Chinese courtyard-houses has been altered, leaving a sort of white block that rests on four pyramidal supports. Sidestepping references that may be overly literal, the project reinterprets the principles of construction with bamboo in steel. The facade, made with translucent textile cladding which incorporates insulation, aims to achieve a white interior atmosphere during the day, while at night the building shall appear as a lamp in the park.
The existing topography shall be redeveloped to obtain multiple areas of transition between the house and the terrain, as well as directing the flow of visitors. The geometry of the house bears in mind the shelter condition of the surroundings according to the principles of Feng Shui. Only the layer corresponding to the tea field is superposed to the undulating topography as an autonomous entity, without keeping the terrain’s slope in mind... [+]
Arquitectos Architects
Njiric & Njiric
Colaboradores Collaborators
Vedran Skopac, Zvonimir Busic, Hrvoje Bilandzic, Simon Vrscaj, Tena Zic
Consultores Consultants
UPI 2, Berislav Medic, Southeast University, Sun Xun (estructura structure); Luo Zhen Ning, Zhang Yunkun, Han Zhicheng (instalaciones mechanical engineering)







