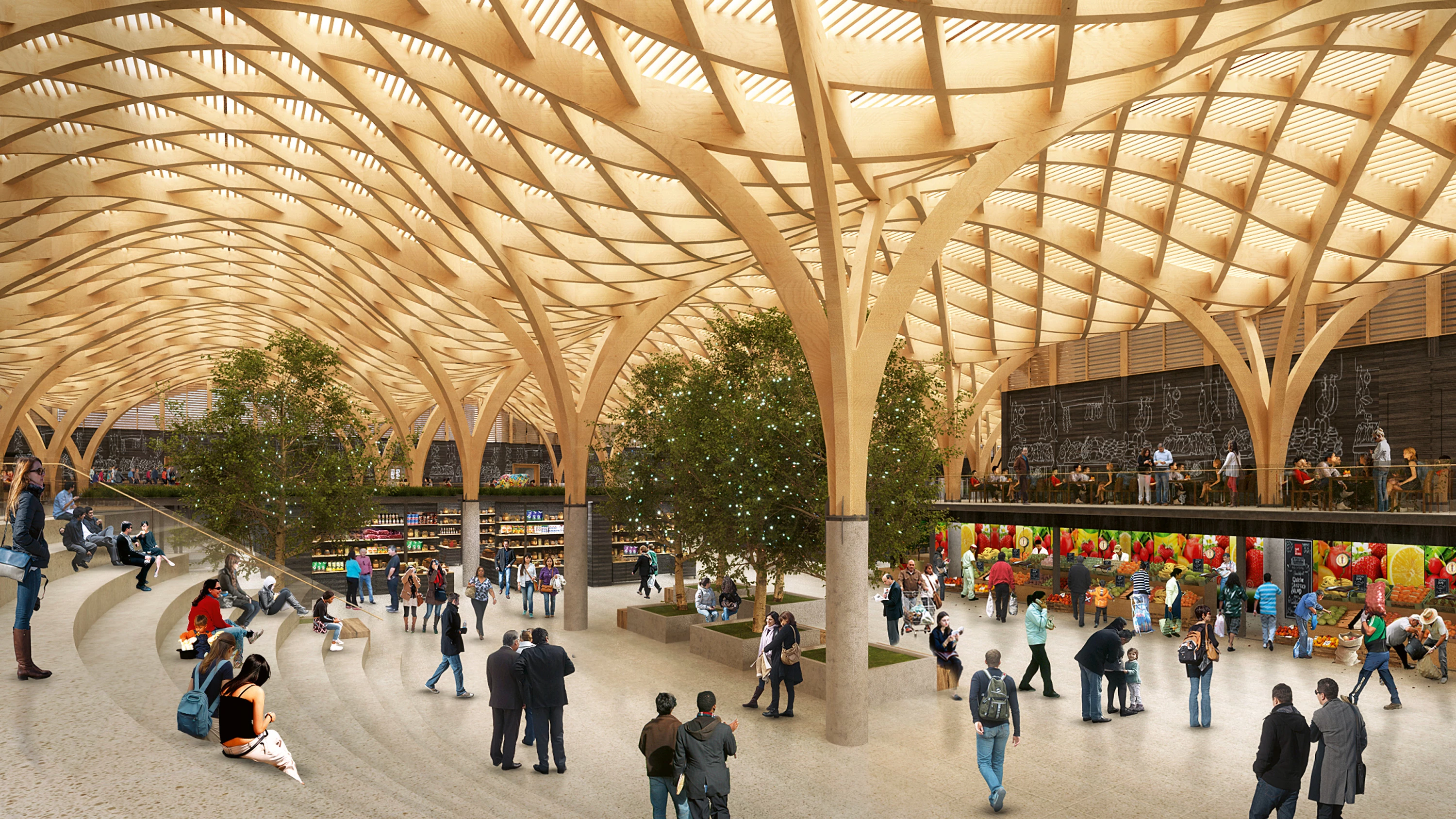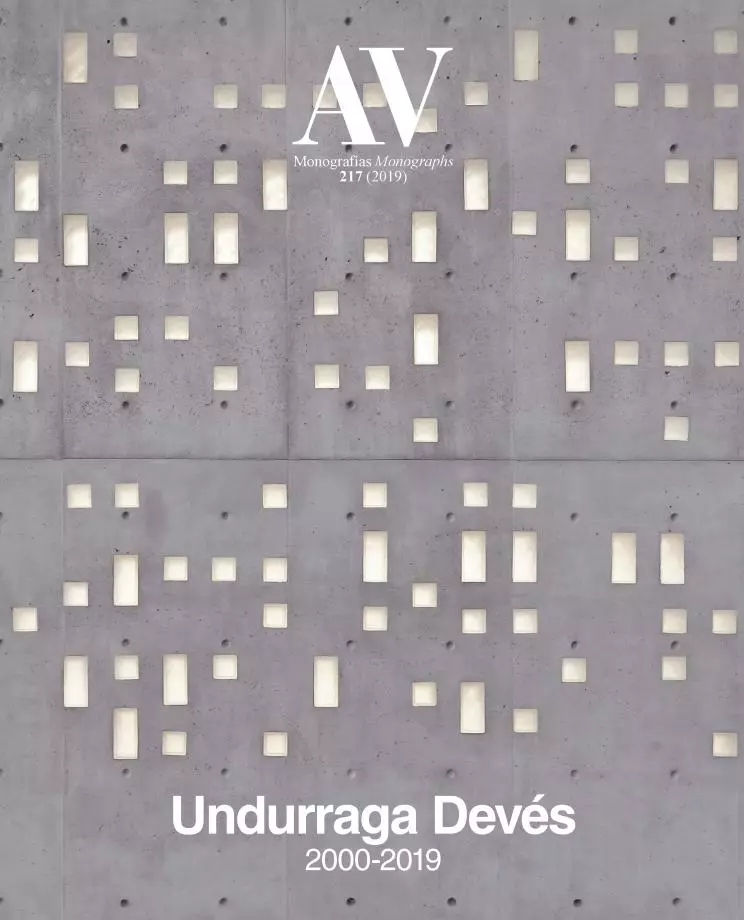Municipal Market , Temuco
Undurraga Devés arquitectos- Type Commercial / Office Market Refurbishment
- Material Wood
- Date 2017
- City Temuco
- Country Chile
Built in 1930, the Mercado de Abastos has always been one of the most significant buildings of Temuco, not only because of its dimensions and privileged urban location in the central city grid, but also for its social importance.
The building, which occupies two thirds of the block, is recognizable for it continuous facade of two and three heights occupying three main streets in the historic center. The facade combines neoclassical and Art Nouveau features, a recurring aesthetic in the public buildings that went up in Chile during the first half of the 20th century.
This market was raised in a very important covered urban space in the city, and the rainy weather there made it necessary to build not just a market, but also a sheltered place for social gathering.
In 2016 a fire destroyed the market almost entirely. The surrounding buildings suffered less damage, which allowed maintaining the urban image of the building, but the interior was completely devastated.
In the newly designed interiors a timber roof spans the whole space, recovering the building’s old character as urban foyer. Making the most of the floor-to-ceiling height indoors, the design proposes a second perimetral level over the historic building, fitting out a section formerly used as a cellar. This level includes a food court, with a balcony that surrounds the covered plaza and extends the restaurant area. The ground floor, at street level, is a hypostyle hall that permits different types of arrangements for the market stalls. This open and permeable center houses the supply and crafts areas, and takes the urban vitality that can be felt in the nearby streets into the market.
The project aims to recover the original features of the perimeter building and preserves the historic accesses, concentrating all the project’s innovations inside the building, so that when seen from the city, the exterior keeps alive the collective memory.
A new access is built on Bulnes Street, the future pedestrian promenade of the city, creating a passage through the interior of the block to revitalize the area. On Bulnes, the new access fills the street and urban space with the rumor of the wood covering the market’s interior spaces.
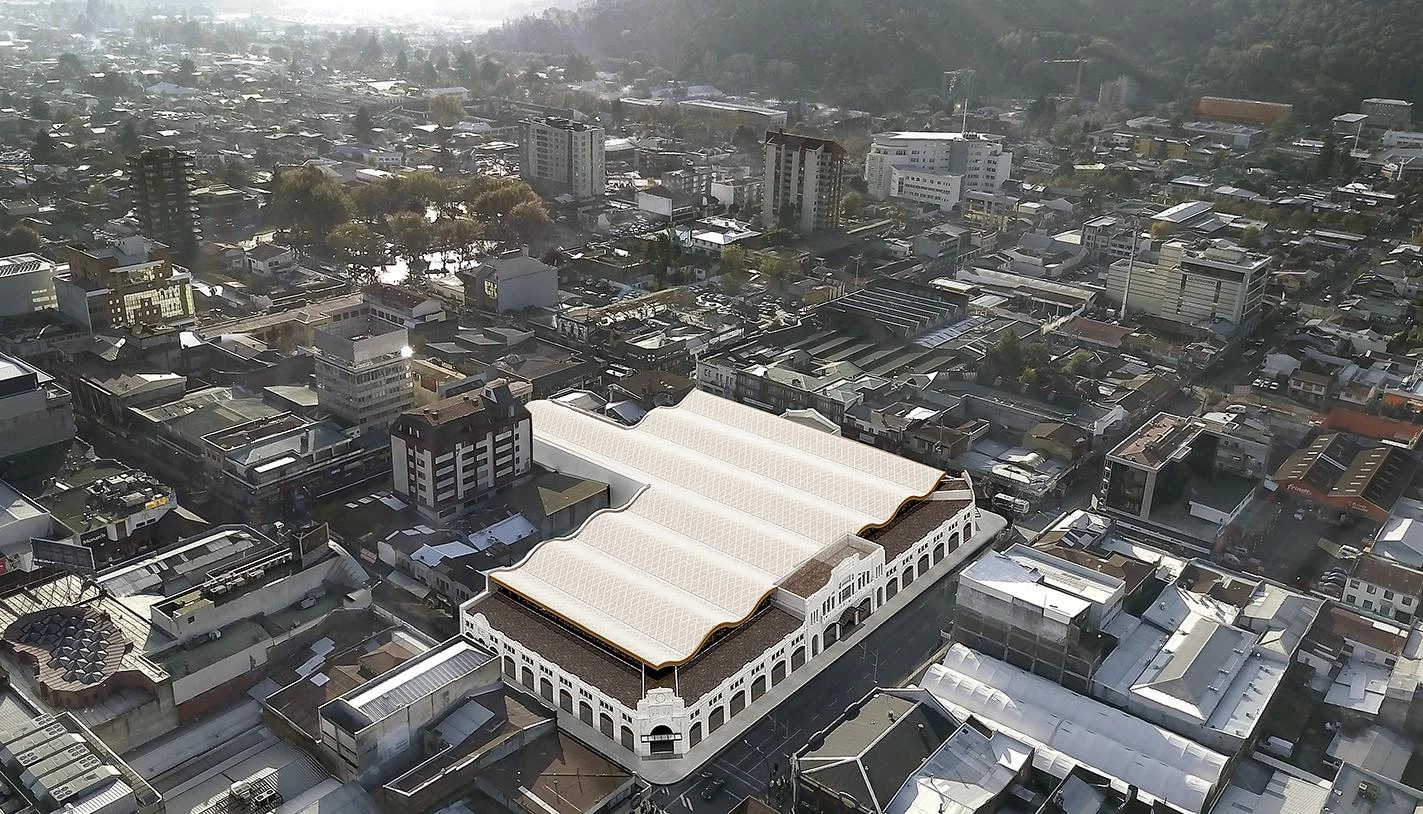
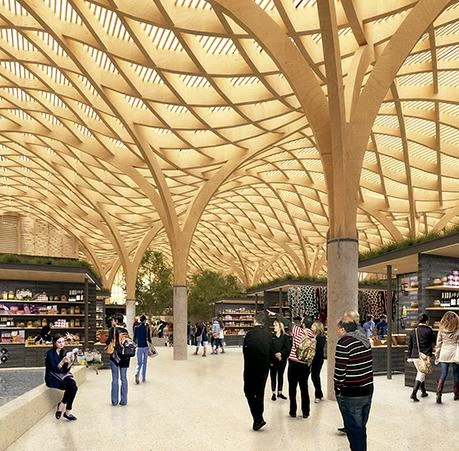
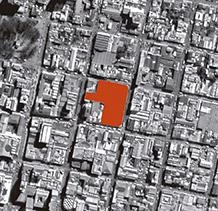
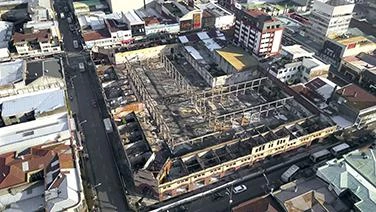
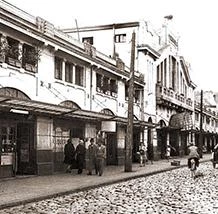
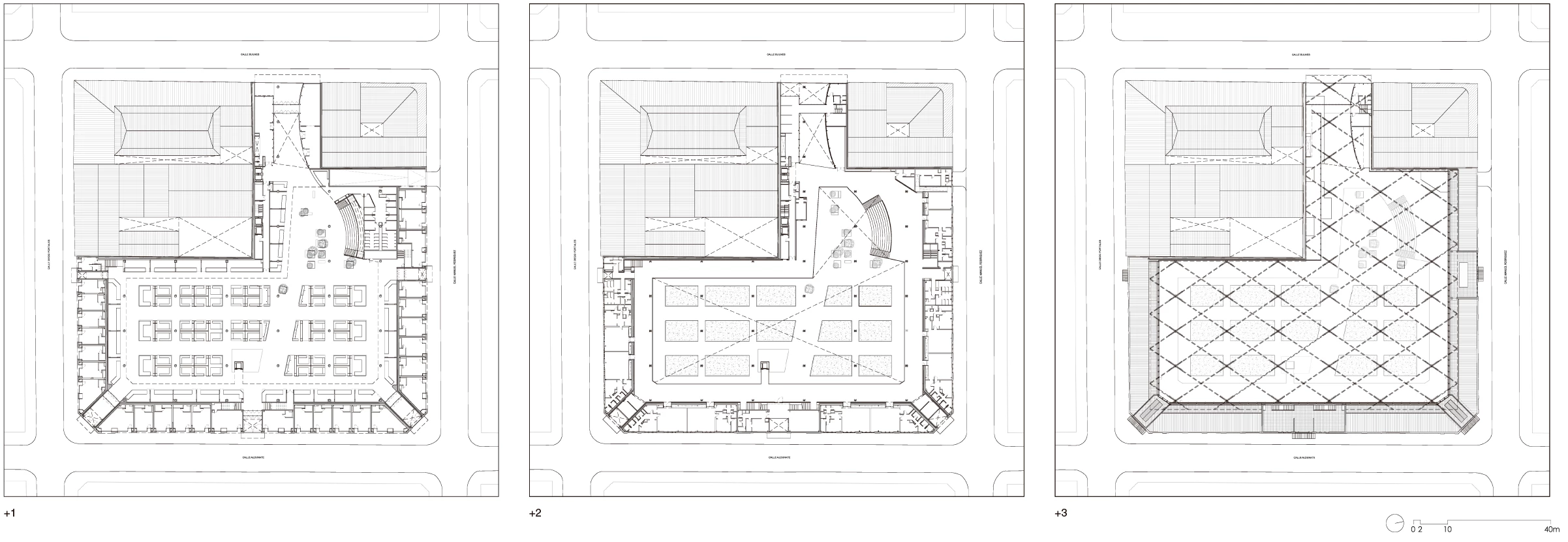
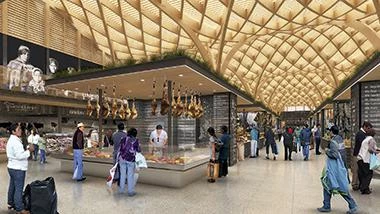
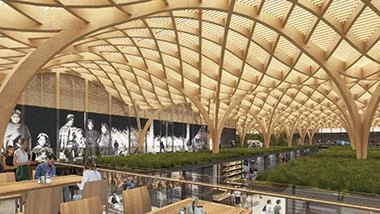


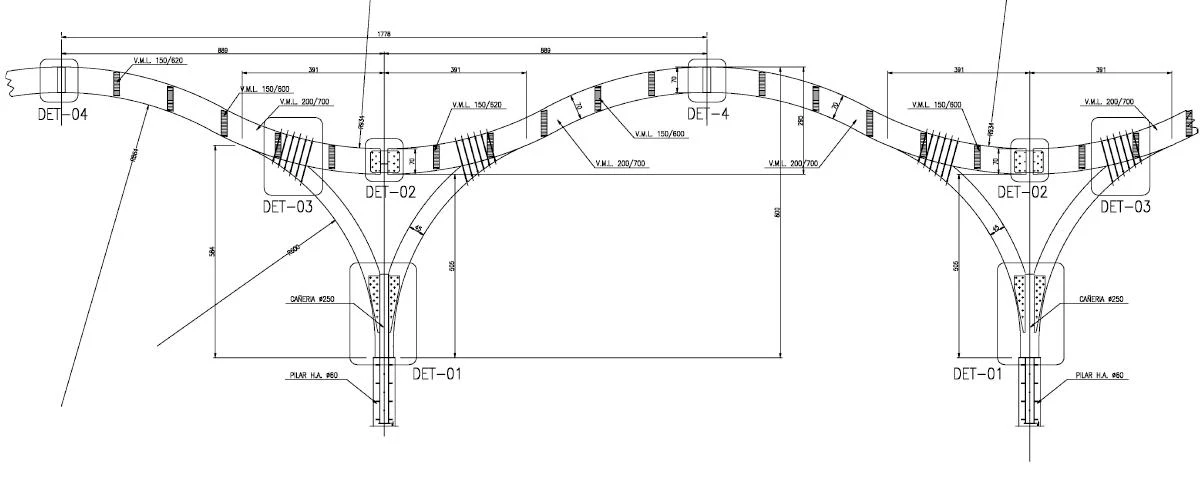
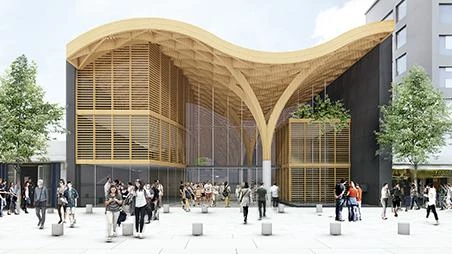
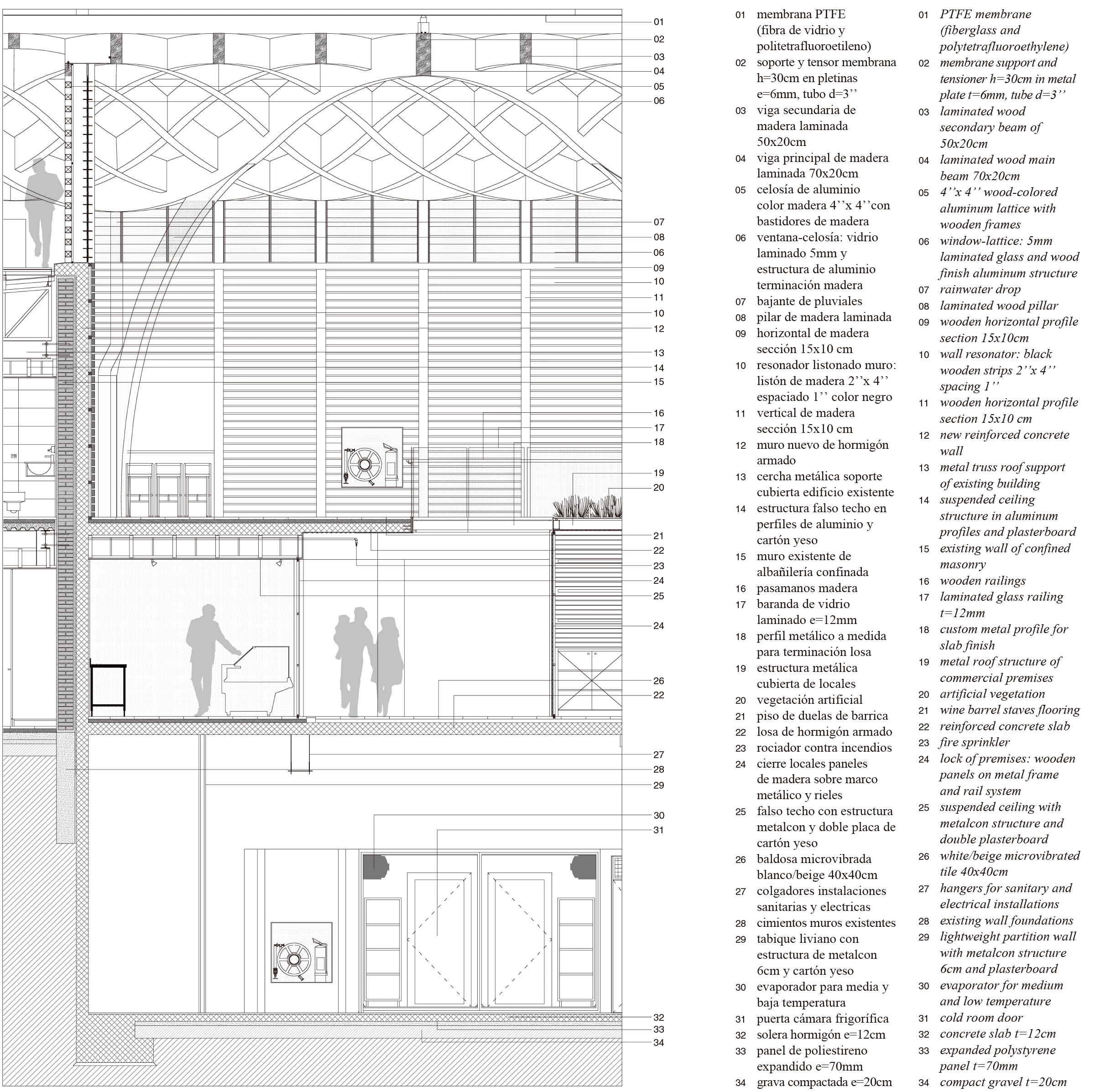
Ubicación Location
Temuco, Chile
Año proyecto Date of project design
2017-2018
Superficie terreno Plot area
6.791 m²
Superficie construida Built area
13.300 m²
Cliente Client
Municipalidad de Temuco
Arquitecto Architect
Cristián Undurraga
Directora ejecutiva Executive Director
Soledad Fernández
Colaboradores Collaborators
Taller Undurraga Devés, Sebastián Mallea, Federica Pugliese, Leonardo Chavarría, Benjamín Smart
Consultores Consultants
Ernesto Hernández (estructura structure), Daniel Gacitúa (climatización conditioning), B-Green (eficiencia energética energy efficiency)
Imágenes Renders
Gregorio Vásquez

