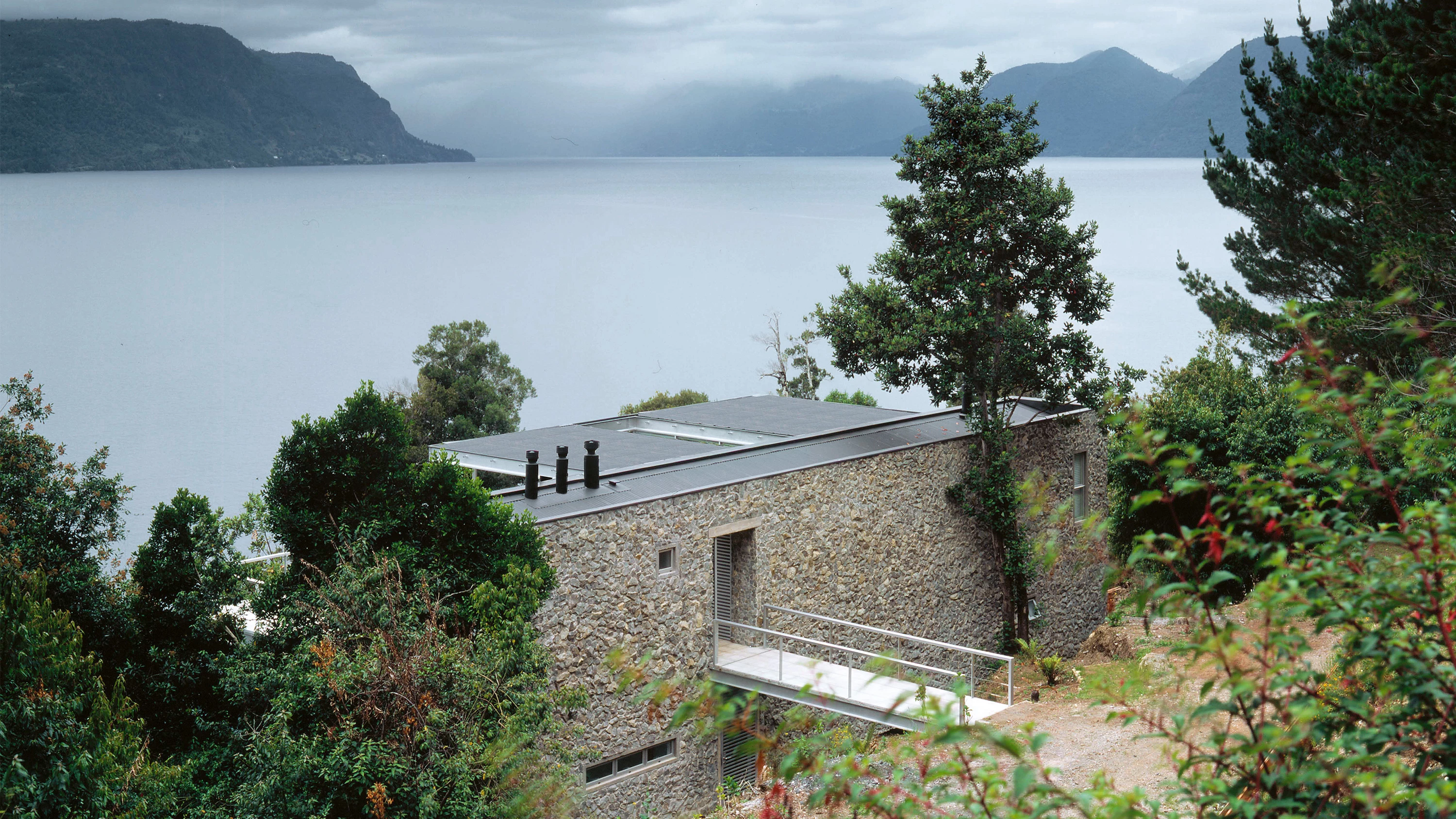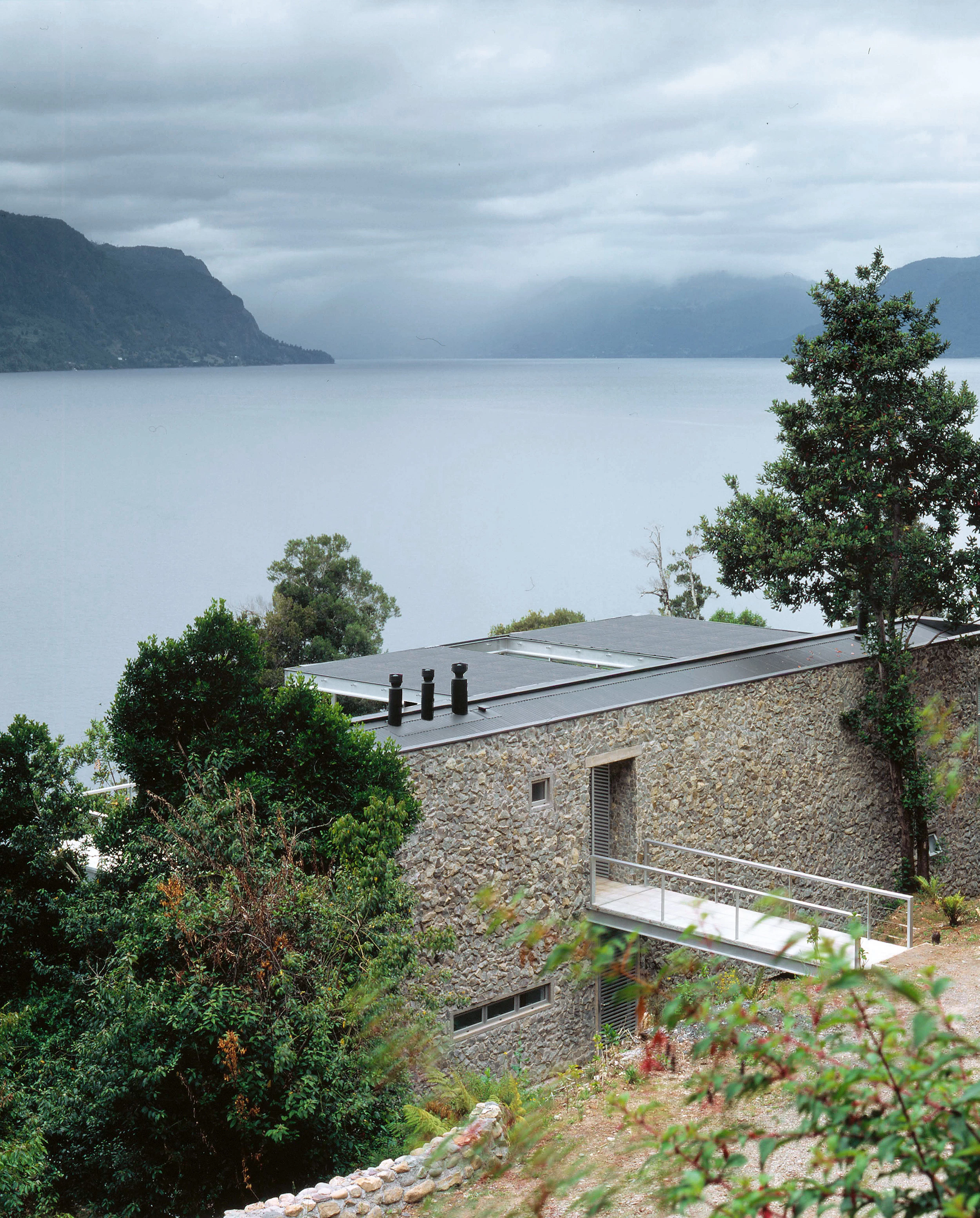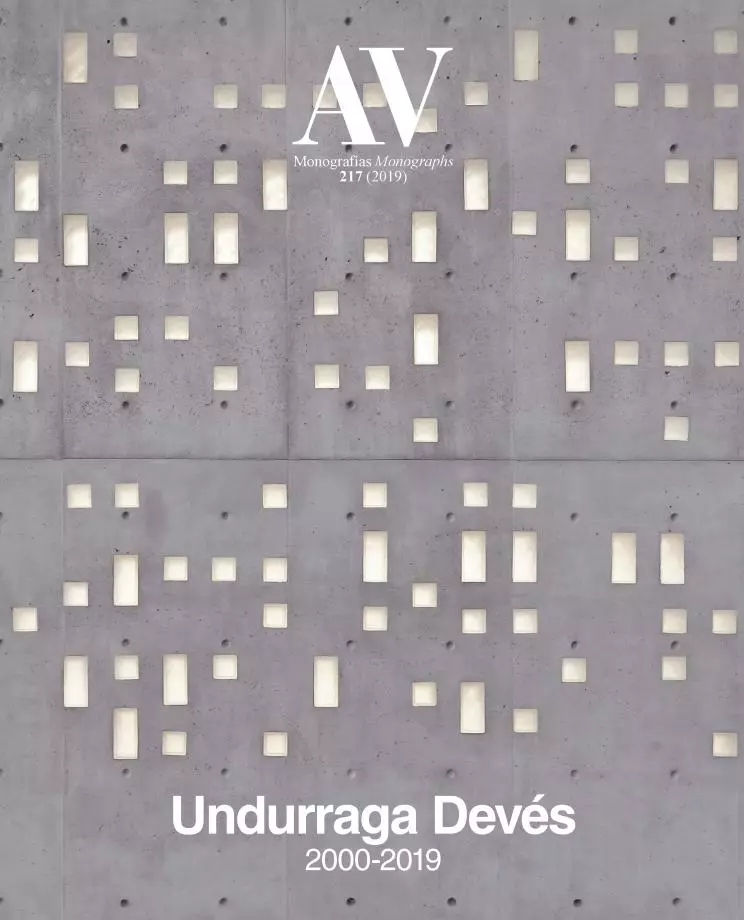Lake House, Colico Lake
Undurraga Devés arquitectos- Type House Housing
- Material Stone
- Date 2003 - 2004
- Country Chile
- Photograph Guy Wenborne
The Araucanía region, in southern Chile, is one of the most beautiful places on the planet. It is an area of unique geographical features, filled with forests, rivers, mountains and lakes that create extraordinary landscapes.
The Lake House project posed the challenge of colonizing a territory where nature still prevails over any human intervention. ‘El Colico,’ as it is popularly known, is a small lake east of the city of Temuco, set in the mountains that herald the presence of the Southern Andes. In this place it is still possible to build on sites where there are no traces of previous human interventions. The relatively remote condition of the terrain and thereby the distance from any sourcing center urged to tackle the project from a building logic that – necessarily – had to combine local techniques and prefabrication.
Constructively speaking, the challenge is addressed with a prefabricated structure of steel and glass, and a volume of stone built by local masonry workers. The tectonic and handmade character of the stone volume strikes a contrast with the weightless universe of the pavilion, establishing an open dialogue between tradition and modernity.
Logistic and environmental considerations led to reducing the intervention on the mountainside to a minimum. The house is built on a small inflection of the terrain, at some 30 meters of height with regards to the lake, and is reachable from a public road surrounding the lake. From the upper level of the terrain a gentle slope leads to the house, where a footbridge connects the hill with the portico that cuts through the stone volume to reach a terrace-viewing deck offering broad views of the surroundings. From there one enters the house. The stone volume contains vertical circulations, kitchen, and bathrooms, while the metallic pavilion houses the bedrooms and social areas.
This pavilion accommodates three strategically placed glass courtyards which increase the amount of sunlight entering the house and configure different spaces within the proposed visual continuity. These courtyards include native tree species, underlining the central idea of the project: the possibility of being in contact with nature even when inside the house.
The transparency between indoor and outdoor spaces turn the landscape into a central part of the building.
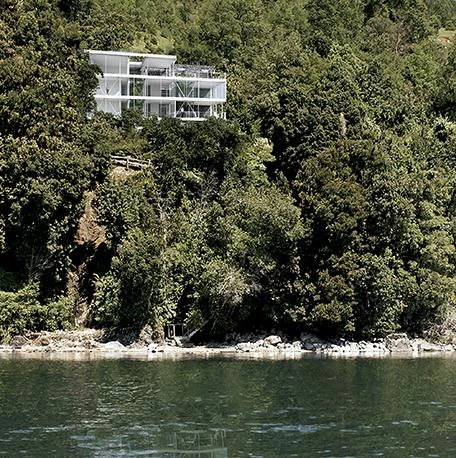
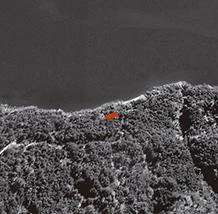
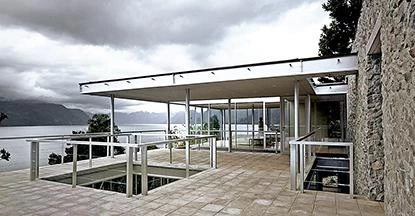
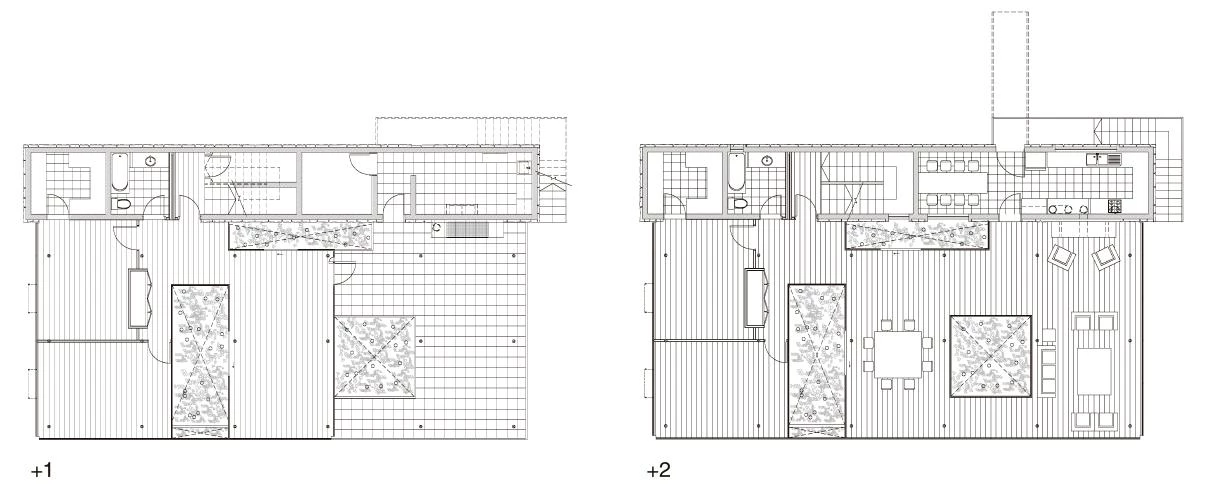
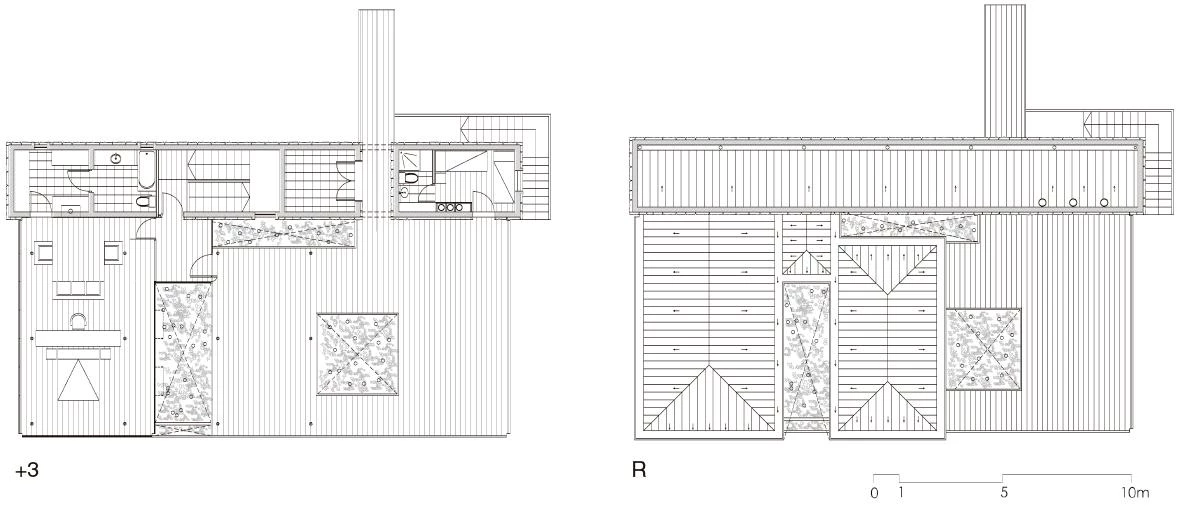
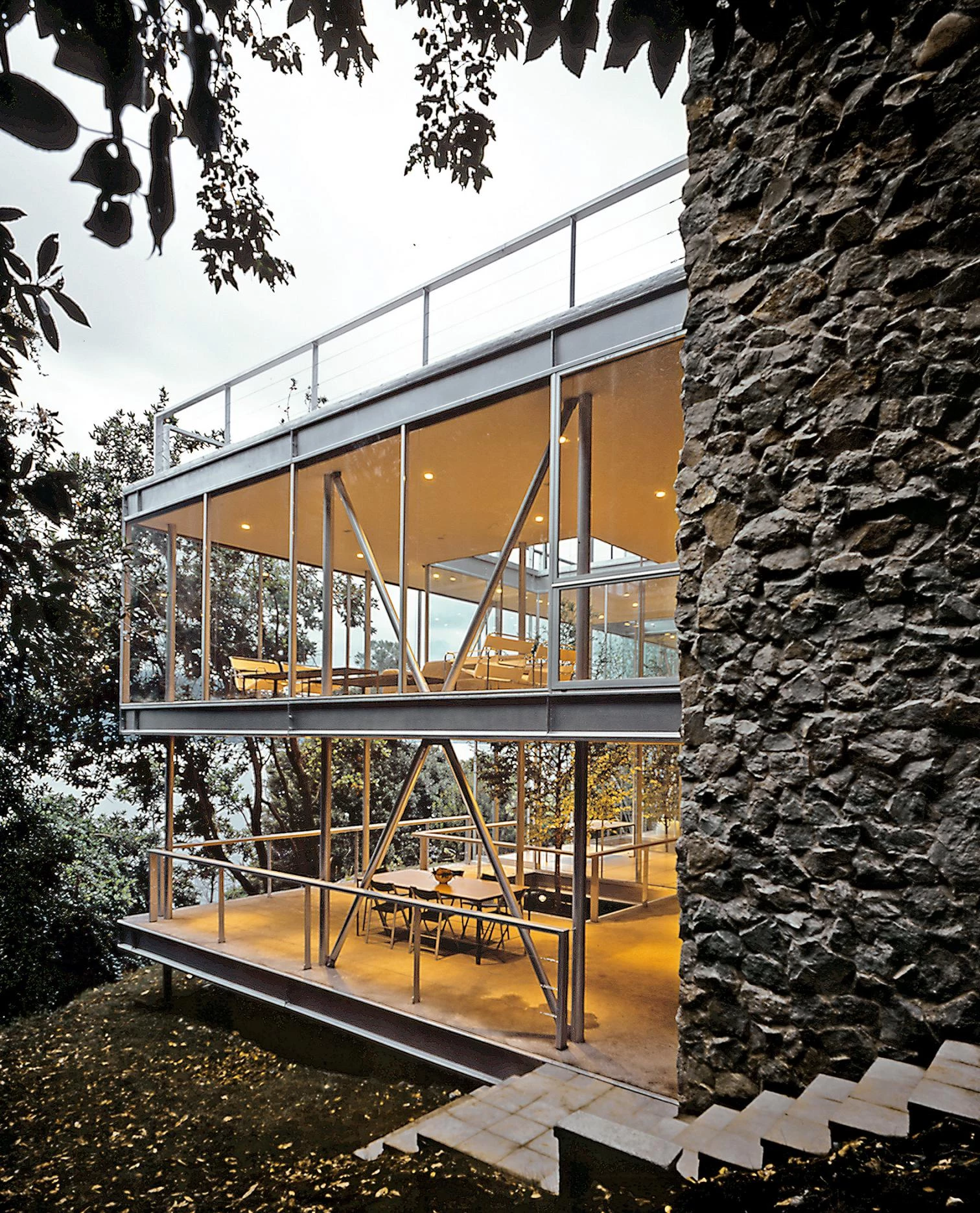
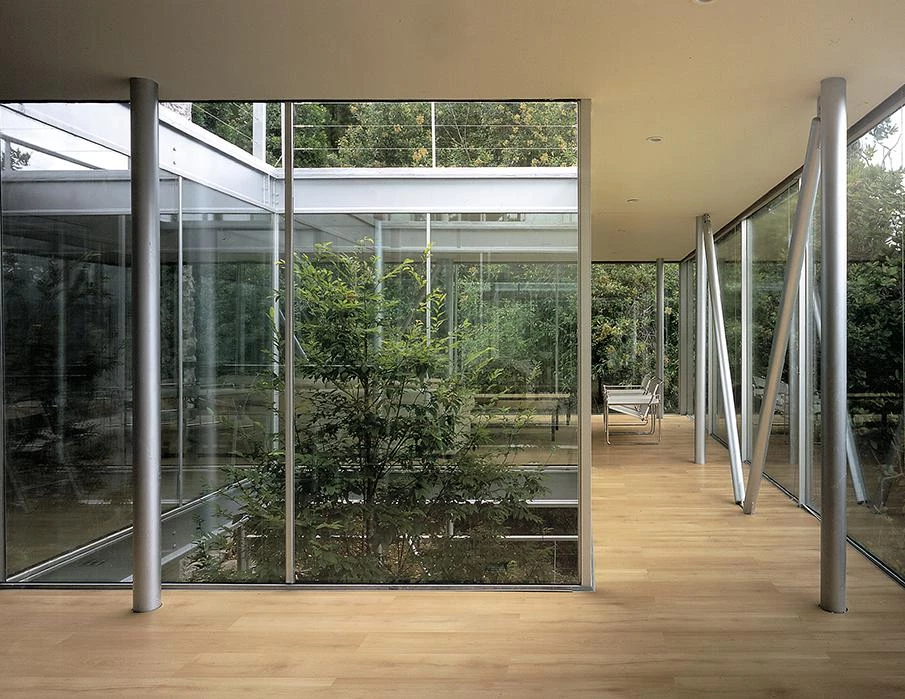
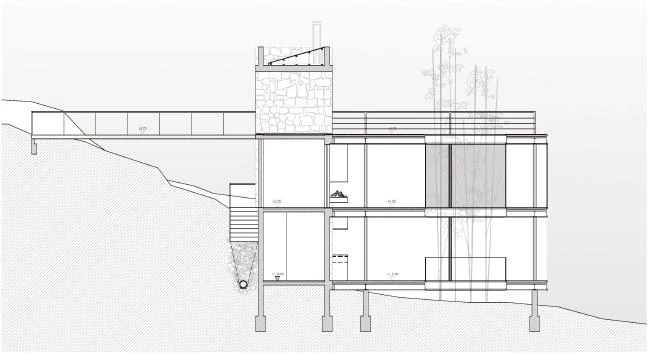
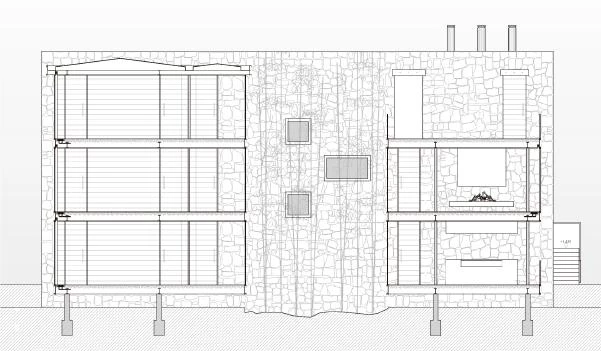
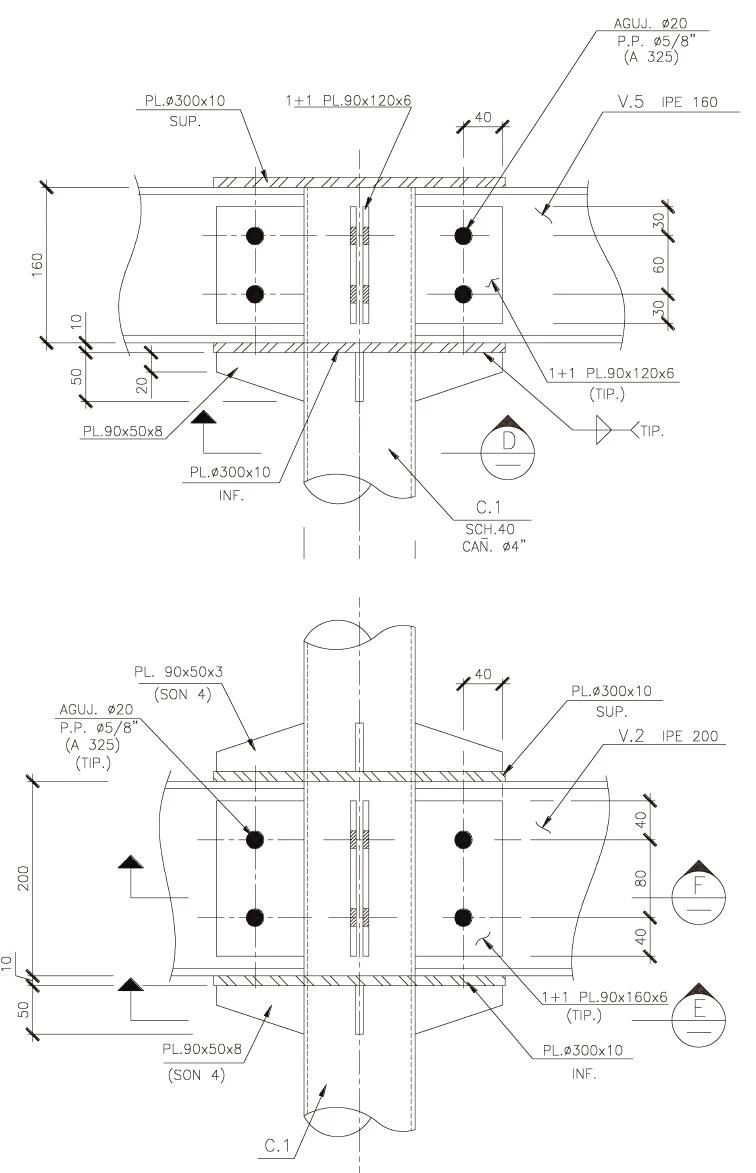
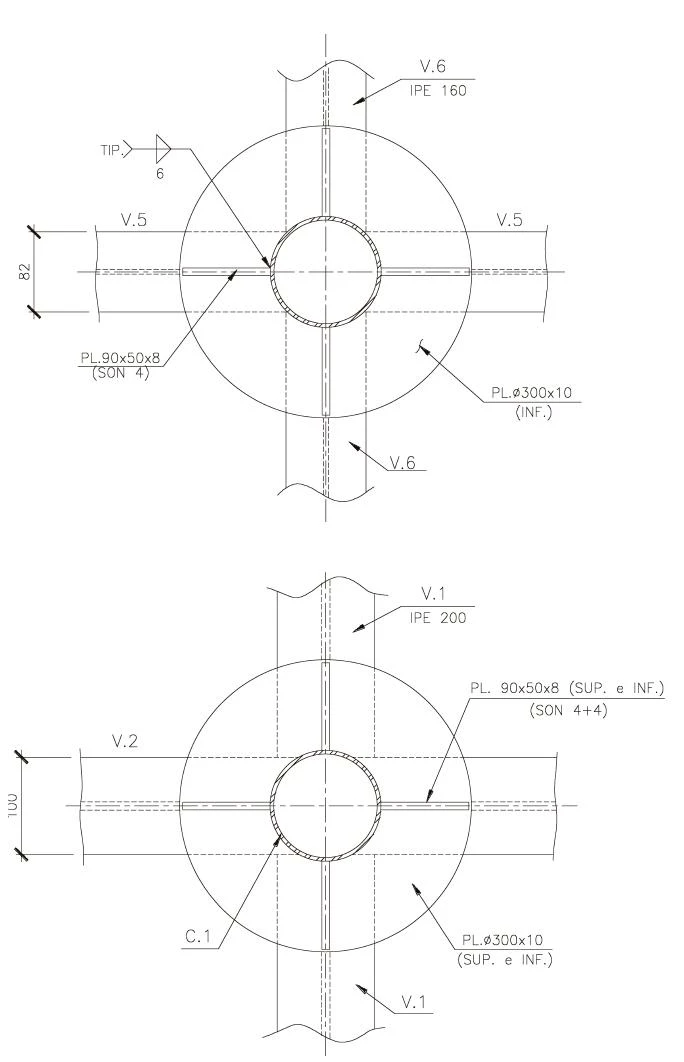
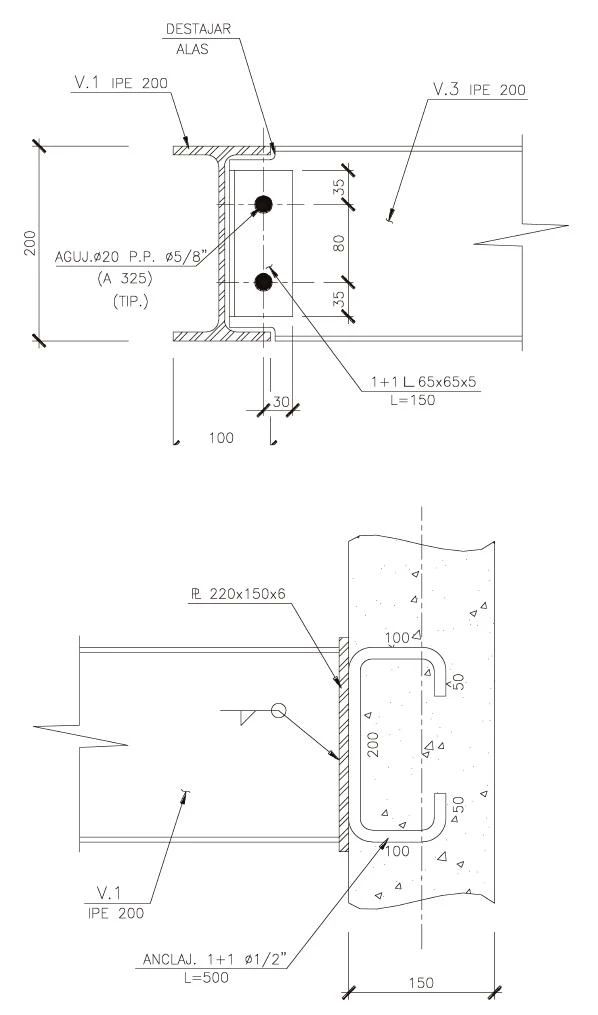
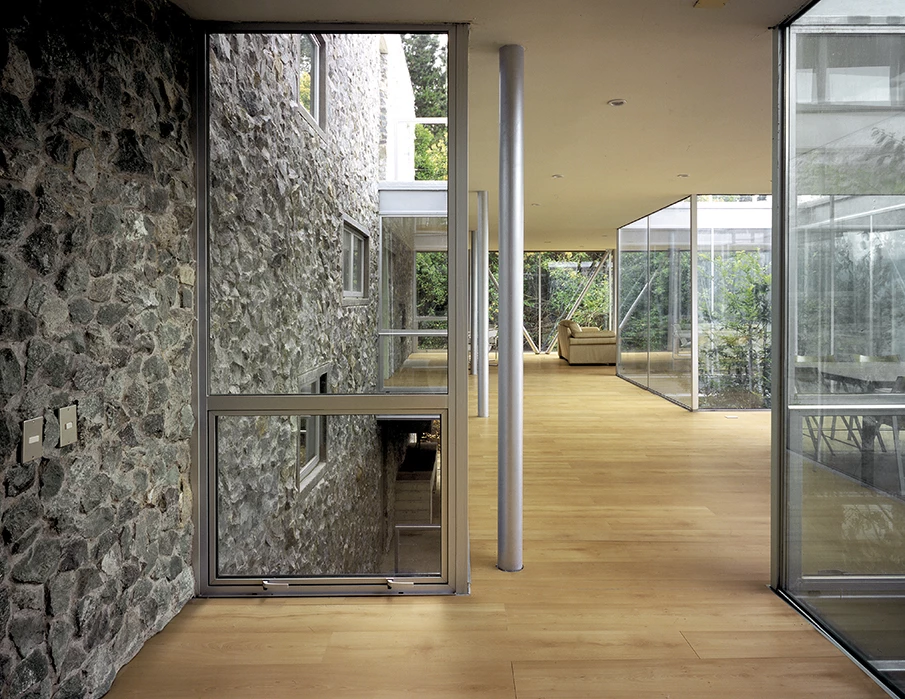
Ubicación Location
Lago Colico, Chile
Año proyecto Date of project design
2003
Año construcción Date of construction
2004
Superficie terreno Plot area
5.000 m²
Superficie construida Built area
400 m²
Cliente Client
Privado
Arquitecto Architect
Cristián Undurraga
Director ejecutivo Executive director
Cristián Undurraga
Colaboradores Collaborators
Taller Undurraga Devés, Mario Marchant
Consultores Consultants
Jorge Herreros, Jorge Marambio (estructura structure)
Contratista Contractor
Edgar Schmidt, Rafael Herreros
Fotos Photos
Guy Wenborne

