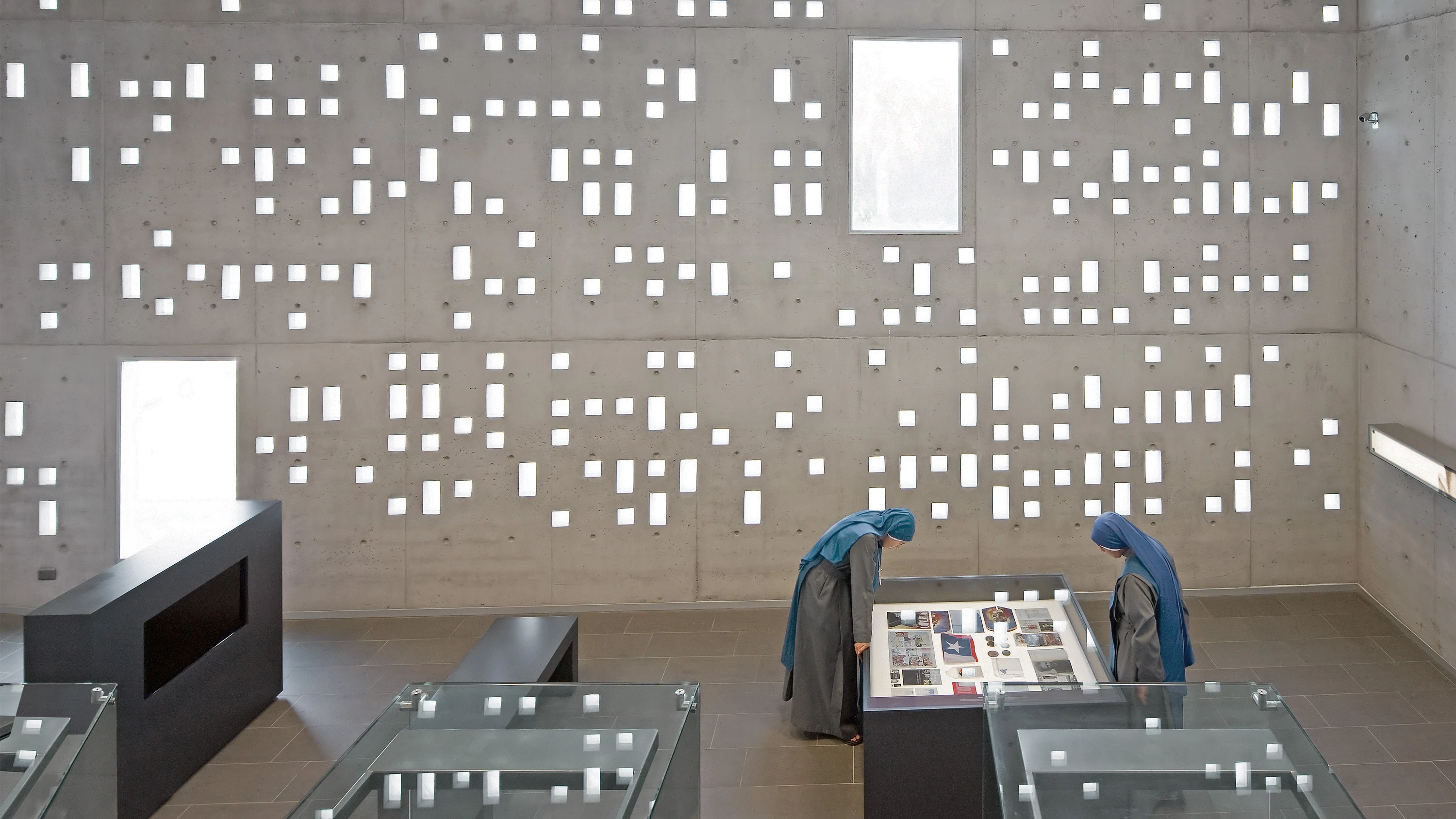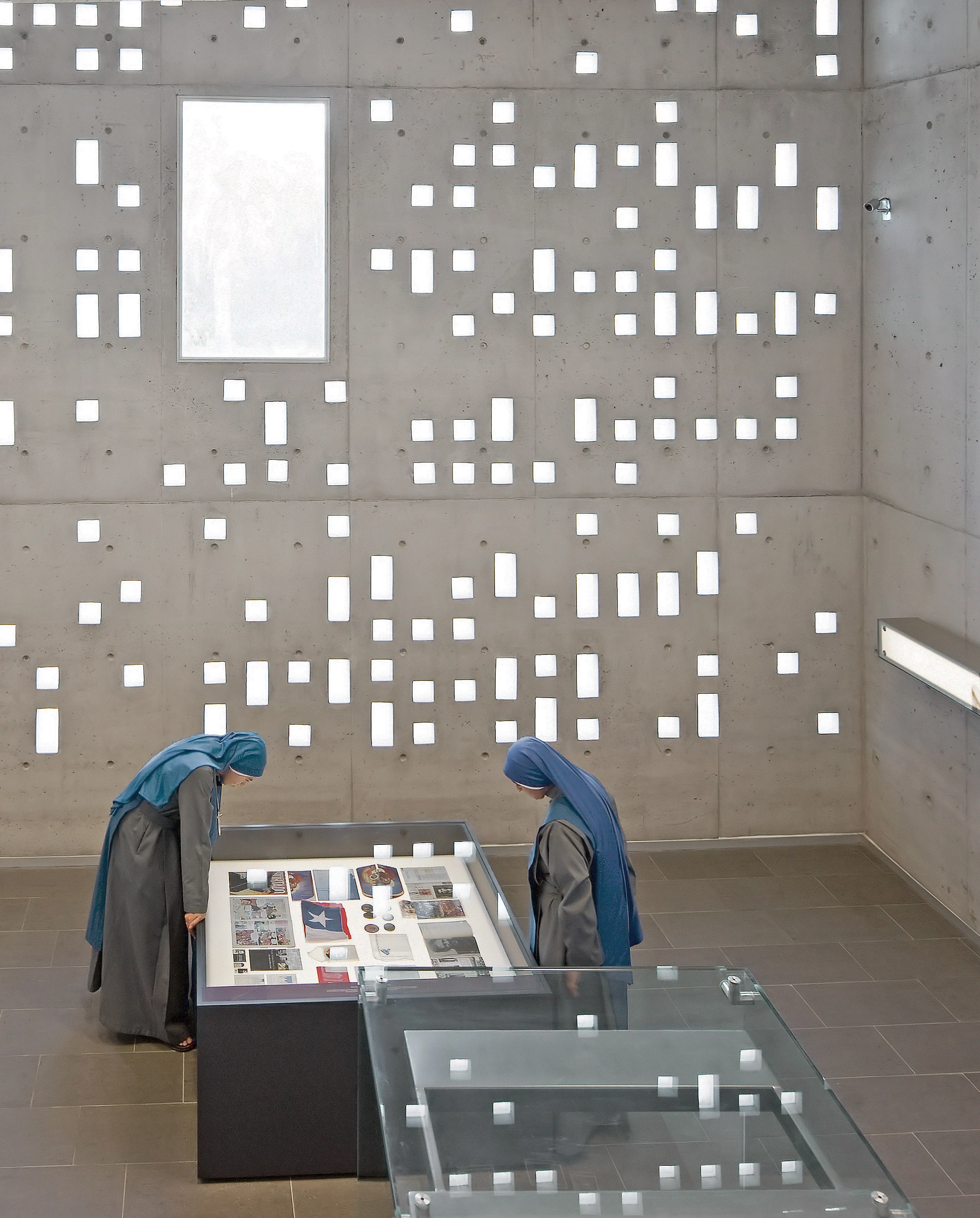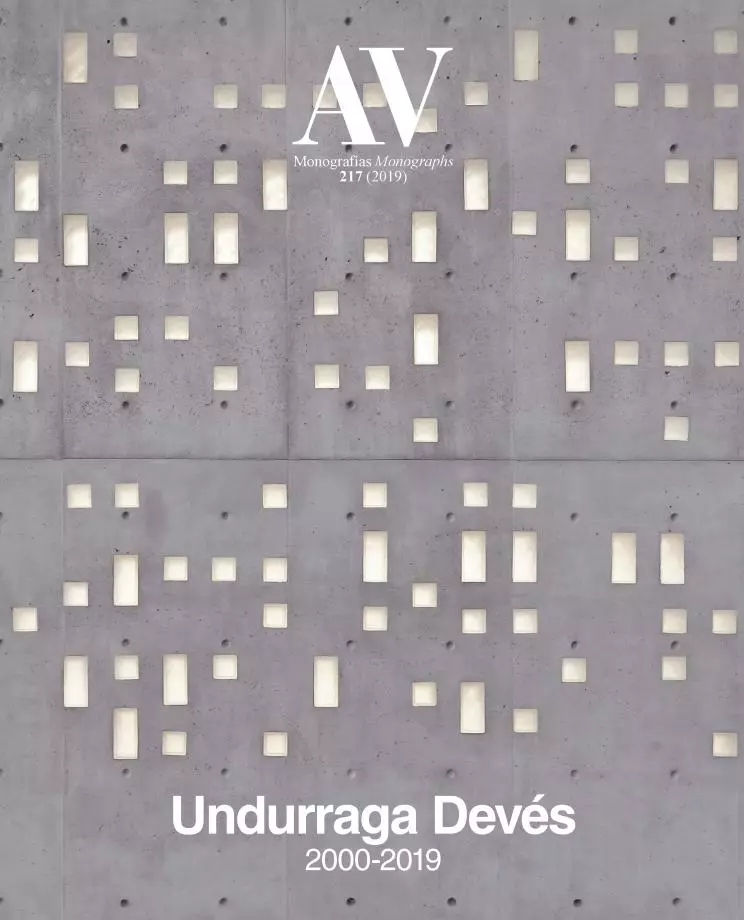Alberto Hurtado Museum, Santiago
Undurraga Devés arquitectos- Type Culture / Leisure Museum Memorial
- Material Concrete
- Date 2008 - 2010
- City Santiago de Chile
- Country Chile
- Photograph Sergio Pirrone Guy Wenborne Roberto Saez
Canonized in 2005, the Chilean Jesuit Alberto Hurtado (1901-1952) devoted his life to providing assistance and comfort to children and young people in need, a mission for which he became a prominent figure in the first half of the 20th century.
In 1995 a competition was called to build a place for his remains, and from the beginning it was clear that it had to be a small public park for the community. Estación Central – west of the historic center – is the working class neighborhood where this sanctuary is located. The district needed public spaces where the neighbors could enjoy free time and rest. The project therefore offered an opportunity to pay a long due urban debt.
The plot is surrounded by a series of emblematic buildings raised in the mid-20th century: a church, a small hospital, a theater, and hostels providing accommodation for the needy, as well as the central offices of the Hogar de Cristo, a charity institution that perpetuates Alberto Hurtado’s legacy.
The architectural strategy tackled the interior portion of the plot, entrusting the landscape design with the mission of articulating the existing elements. The different areas are clearly delimited in the park: firstly, a track confined by the rustic concrete walls is set in the terrain generating a ritual promenade leading to the tomb; and then, to the east, an array of Chilean palms line an esplanade for massive celebrations. The small museum goes up at the end of this space, raised by the studio thirteen years ago after having built the sanctuary. Unlike the previous project, where landscape prevails over architecture, here the weight of matter prevails over vegetation. The presence of the museum is discreet and does not seek to stand out within its context, but this does not prevent the pavilion from taking on an articulating role between the existing structures and the organic geometry proposed in the park. A concrete wall and glazed bricks shape the closed and exact volume of the museum, while the interior is transformed into a microcosm where the light filtered through the small translucid blocks follows the ramps that organize the exhibition levels within this continuous and dilated space.
The three-dimensional interior space is accentuated from different diagonal views, with opening degrees that emphasize their spatial character.
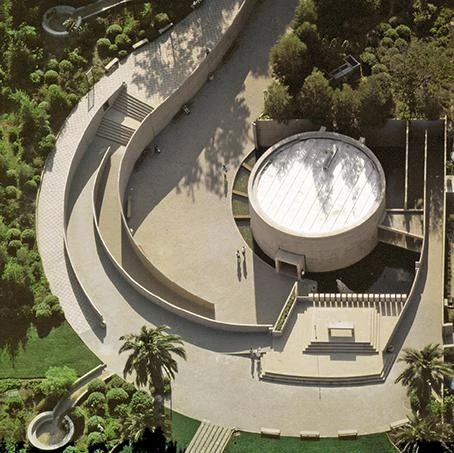
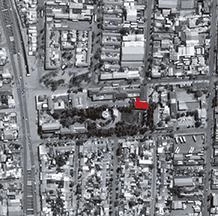
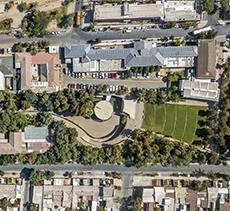
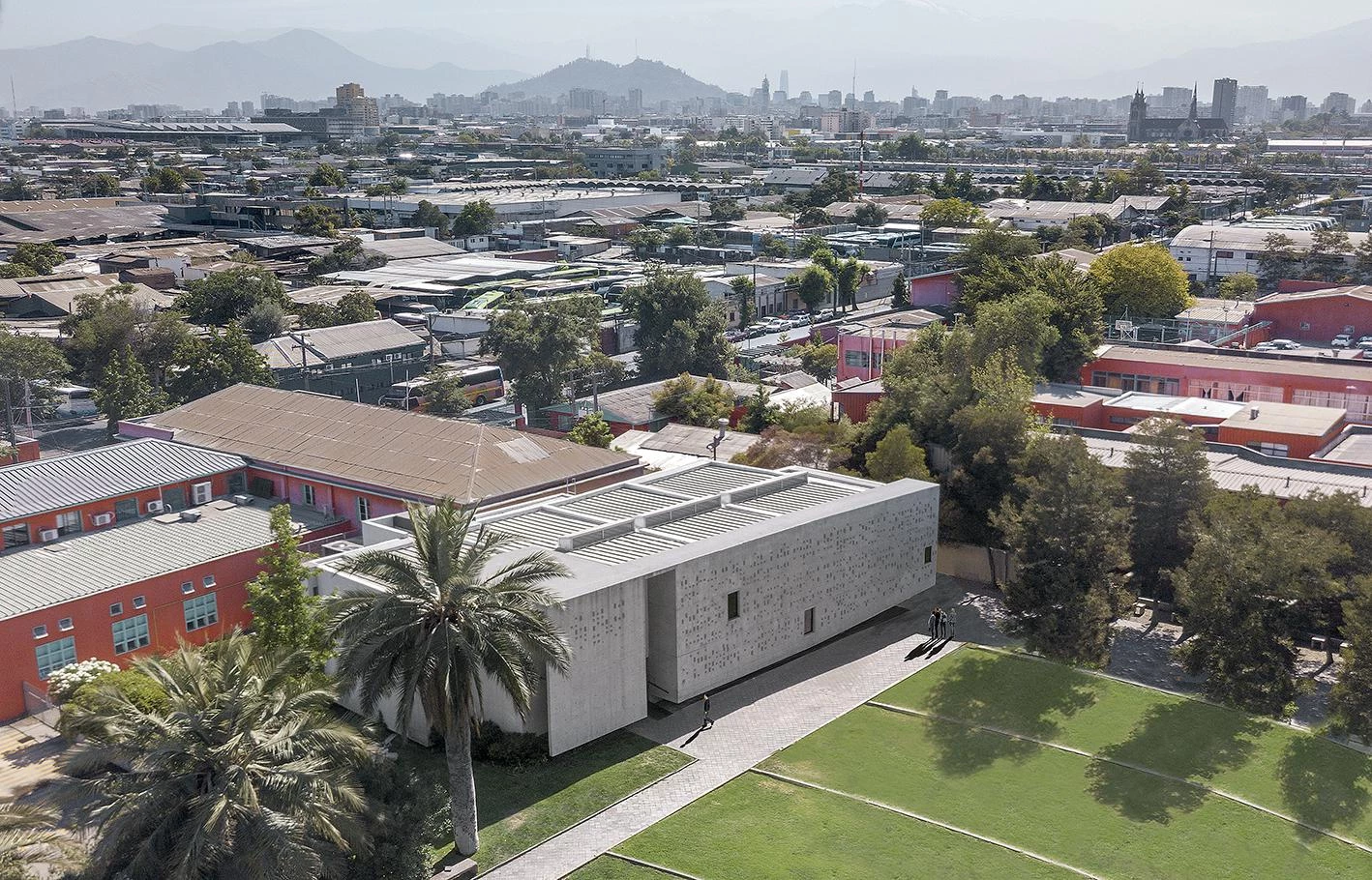
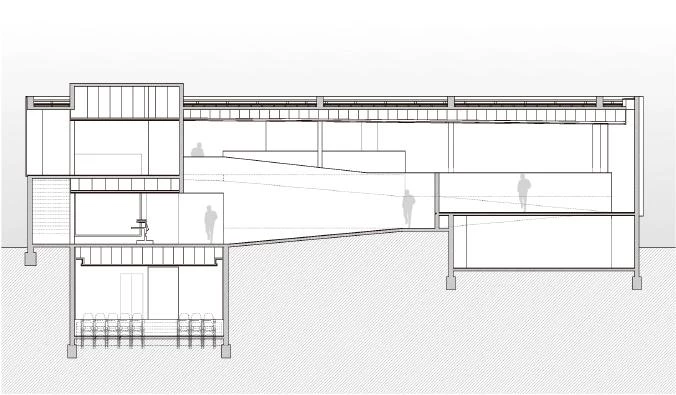
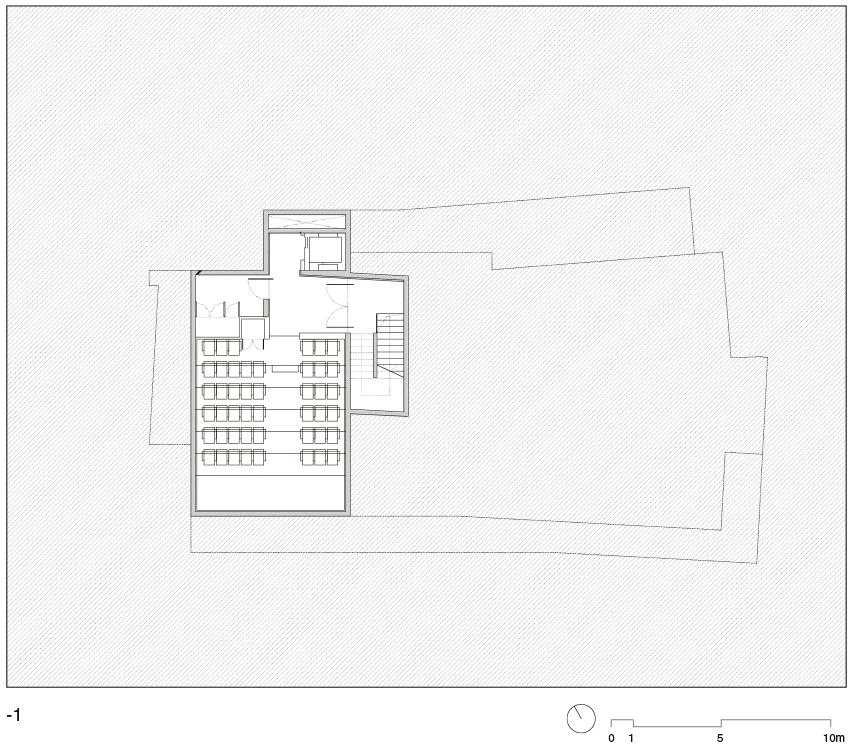
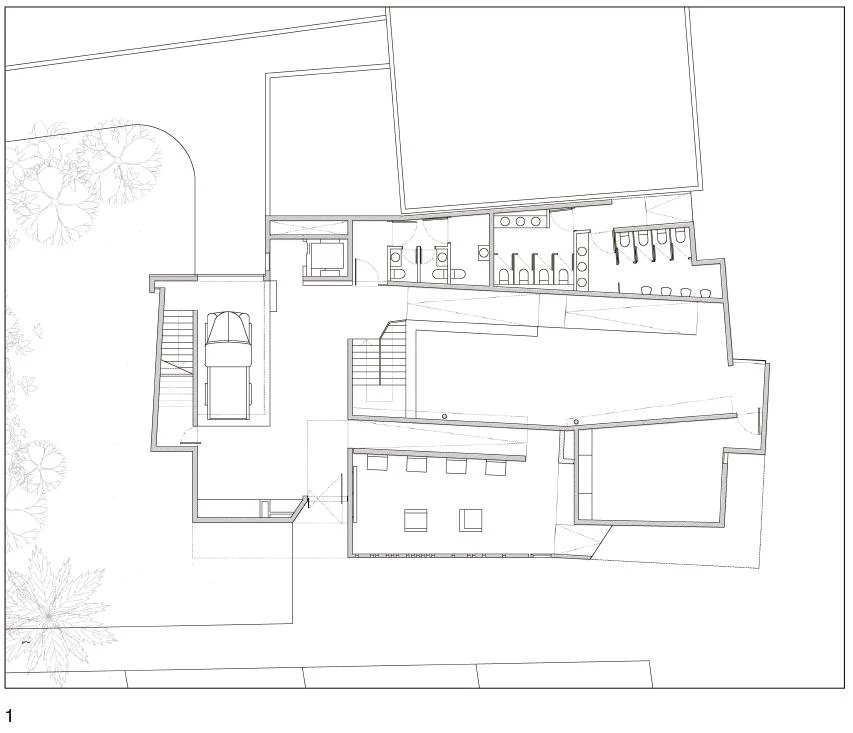
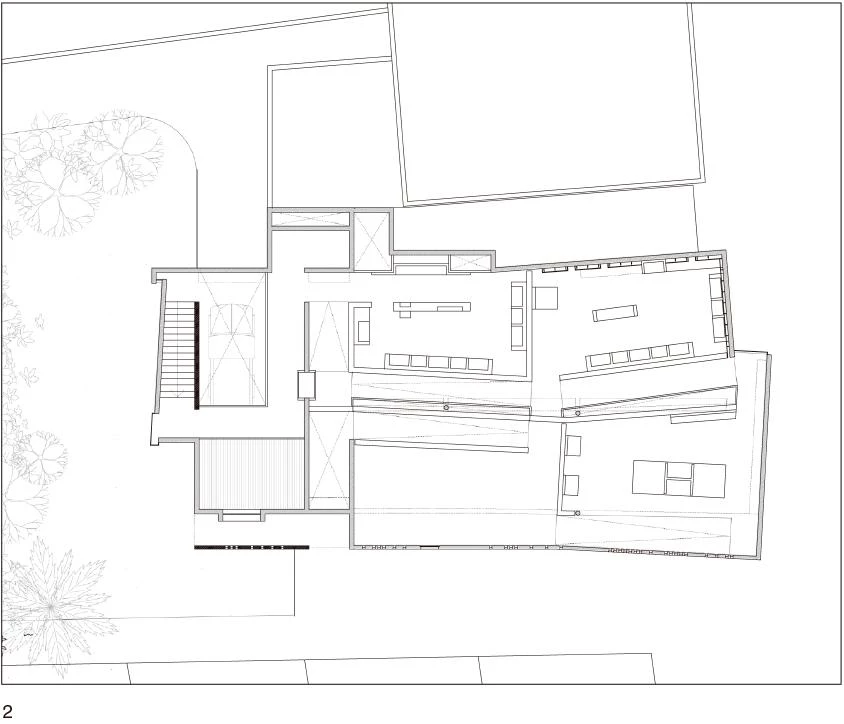
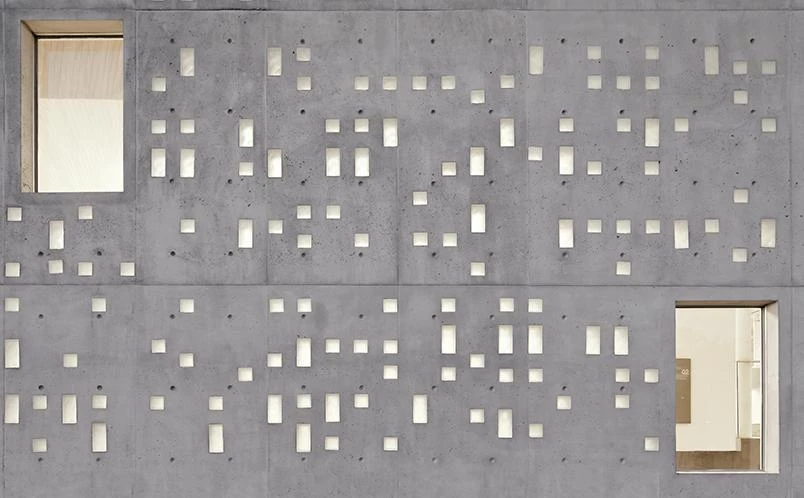
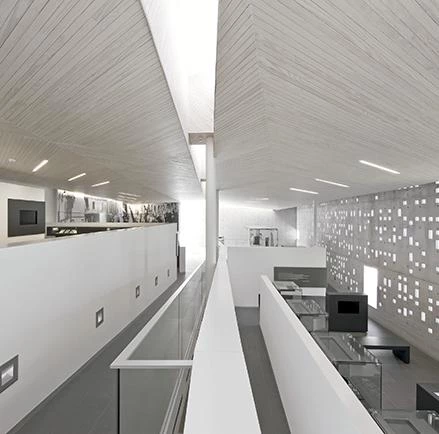
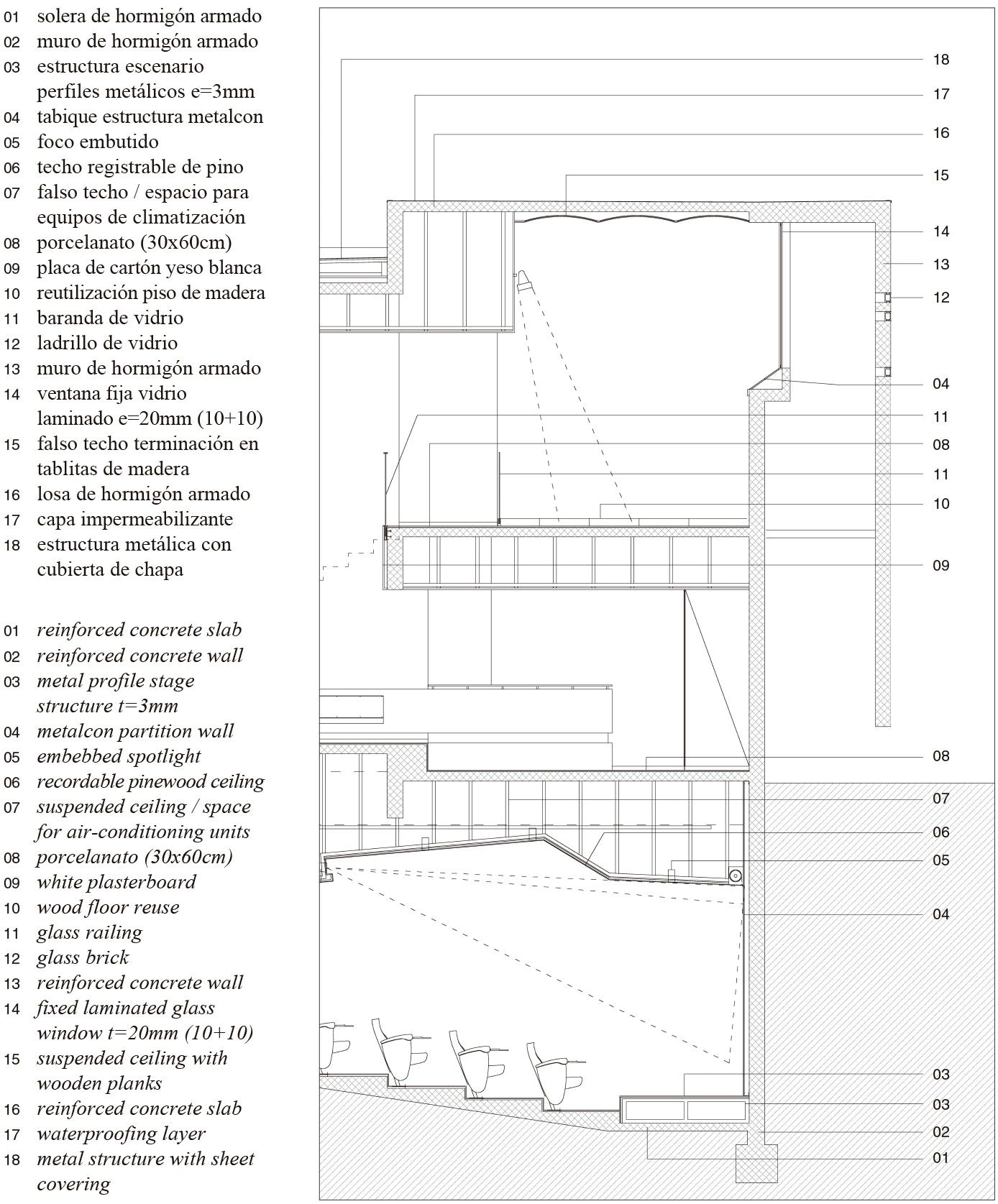
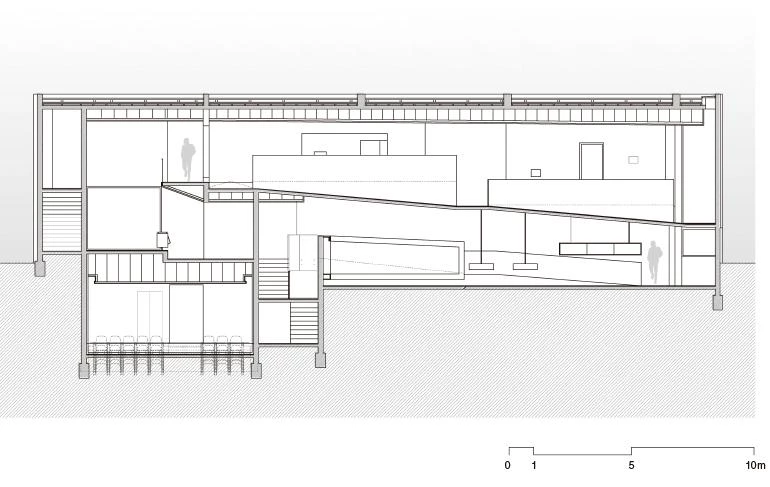
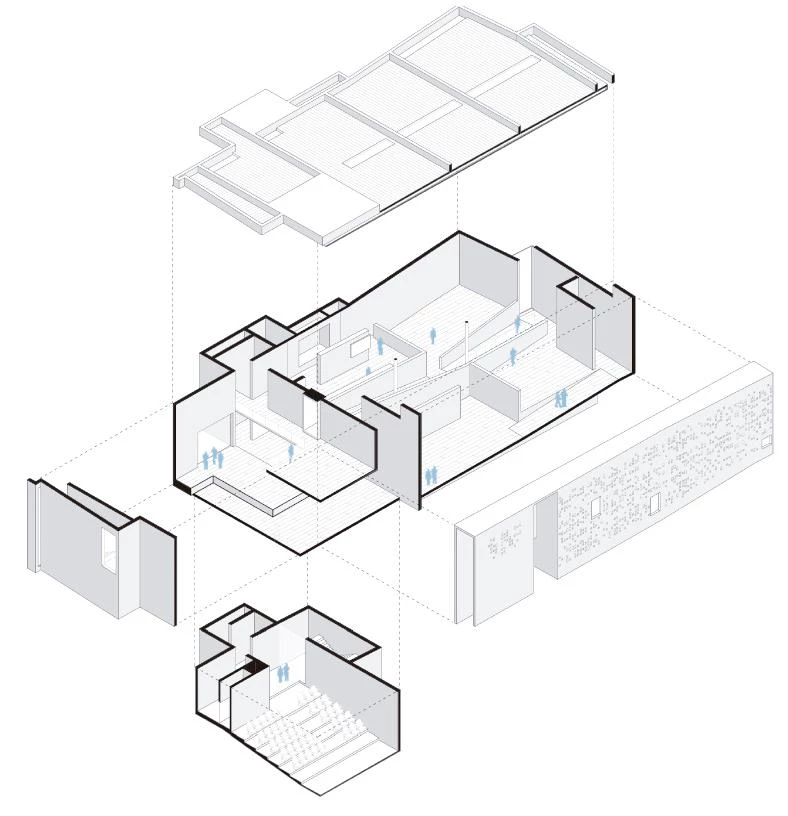
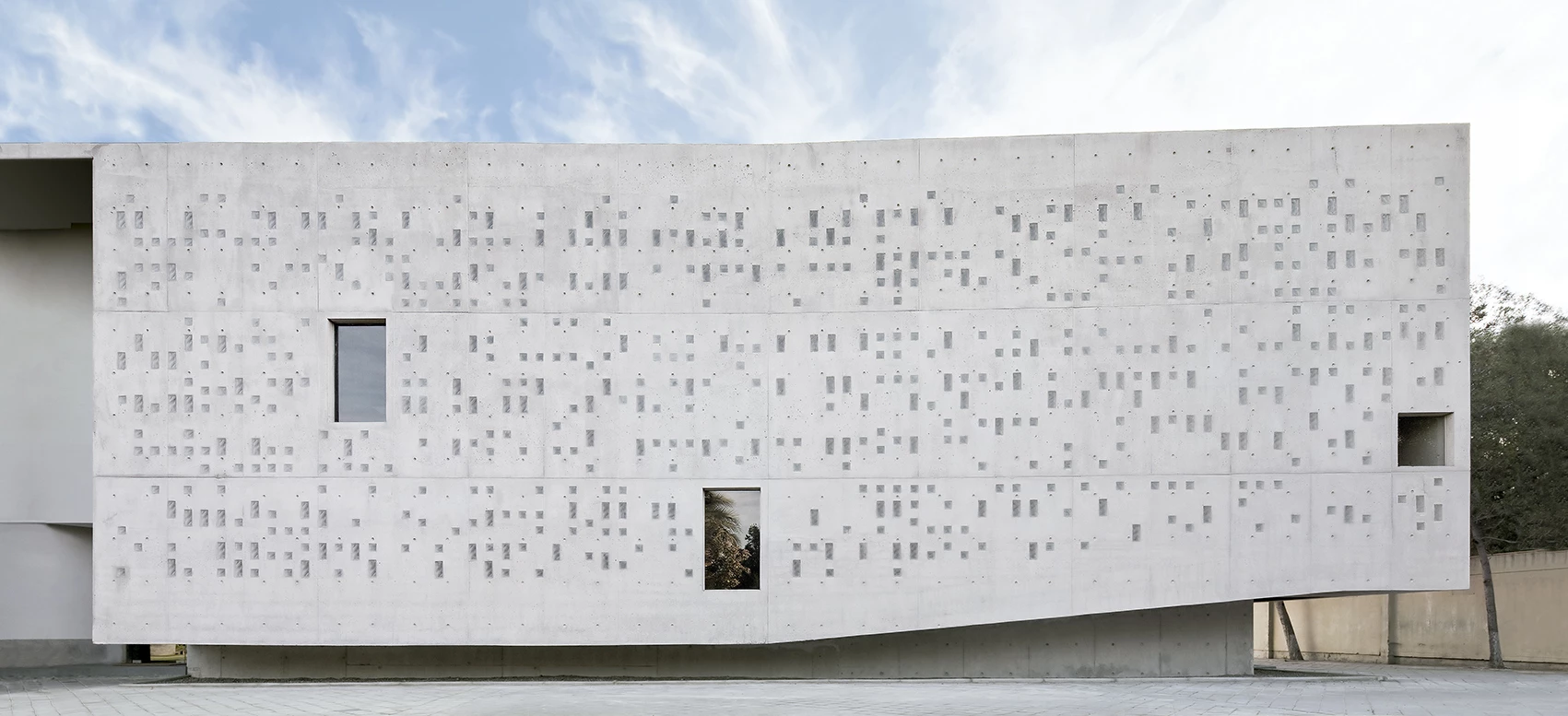
Ubicación Location
Santiago, Chile
Año proyecto Date of project design
2008
Año construcción Date of construction
2009-2010
Superficie construida Built area
708 m²
Cliente Client
Fundación Alberto Hurtado
Arquitecto Architect
Cristián Undurraga
Directora ejecutiva Executive Director
Soledad Fernández
Colaboradores Collaborators
Taller Undurraga Devés
Consultores Consultants
Rodrigo Mújica, VM Ingeniería Estructural (estructura structure)
Contratista Contractor
Brotec-Icafal
Fotos Photos
Sergio Pirrone, Guy Wenborne, Roberto Sáez

