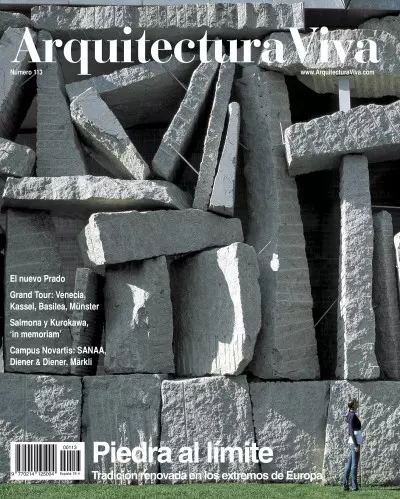

The masterplan of the Novartis Campus in Basel calls for a uniform building height of 23.5 m. The office building Asklepios 8 is taller because it is situated at the outermost corner of the campus, where the open expanse of the river Rhine invites a
The waters of the Rhine as it flows through Basel reflect the istrope grid of the Virchow 6 Building, on the east end of the new Novartis Campus. The building joins the long list of projects – by architects like Ando, Chipperfield, Gehry, SANAA, Mone
Sitting on the south border of the Novartis Campus, this simple office block functions as a boundary between the facilities of the pharmaceutical company and a park that connects them to the city of Basel. The building, a rectangular prism with an in
The St. Johann district in the Swiss city of Basel is the site chosen for the campus of the pharmaceutical company Novartis: a miniature city designed by the urbanist Vittorio Magnago Lampugnani that includes works by renown architects like David Chi
Algo alejado del eje central, este edificio administrativo interpreta literalmente el concepto de ‘multiespacio’: las plantas diáfanas se conectan mediante escaleras y el espacio fluye.
Una fachada de apariencia opaca y realmente translúcida oculta una estructura colgante: cuatro forjados suspendidos de la cercha de cubierta que apoya sobre cuatro pilares.
Cumpliendo estrictamente las directrices urbanísticas —dictadas por el propio autor—, este contundente edificio de oficinas articula su planta alrededor de una imponente escalinata.
This laboratory building is located on the Novartis Campus in Basel, which can be described as a miniature Manhattan with a diverse series of buildings – each with a different function – designed by different architects to promote diversity in the co
Con el fin de proporcionar mayor calidez al trabajo científico y fomentar la comunicación entre los investigadores, los laboratorios se disponen en torno a un atrio central.
El ‘último’ edificio de Novartis antes de pasar a Francia presenta un nítido volumen de planta triangular que alberga laboratorios de investigación biomédica.
Como un torbellino vítreo, en un lugar destacado del campus, el edificio que aloja el departamento de recursos humanos de la farmacéutica simboliza su espíritu innovador.
Con una potente estructura portante repartida entre la fachada, los dos núcleos de comunicaciones y cinco vigas de canto, el edificio de laboratorios ofrece gran flexibilidad funcional.
A finales del año 2000, el consejo de administración de la empresa Novartis Internacional decidió llevar a cabo una profunda reestructuración arquitectónica de una de las áreas propiedad de la compañía en Basilea, la conocida como área de St. Johann,
Ulrike Jehle-Schulte Strathaus A primera vista, los dibujos preliminares trazados por Peter Märkli para el edificio en el campus de Novartis parecen los bocetos que el arquitecto suizo realiza habitualmente: en pequeño formato, sobre un papel cualqui
The company Novartis was founded in Basel in 1996 as the result of the merging of two small local firms dedicated to the production of dyes. Largely extended throughout the world and a leading brand in the field of medicines, the multinational set ou
La multinacional Novartis, dedicada a la industria farmacéutica y la biotecnología, conserva en el área industrial de St. Johann, junto a la frontera francesa, el edificio original de 1939 donde estuvieron las oficinas centrales. A su alrededor y sig
Asentada en un recodo del Rin, la ciudad suiza de Basilea limita con la Alsacia francesa y el Land alemán de Baden-Wurtemberg, y cuenta con una larga tradición universitaria, así como con un potente sector químico y farmacéutico. En esta próspera reg
At the crossroads of three countries, Basel promotes itself under the motto ‘Culture Unlimited’. This mixed label, which joins a mention to its intellectual legacy and artistic leadership with a suggested reference to its entrepreneurial dynamism, de

