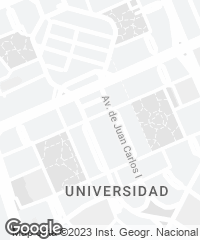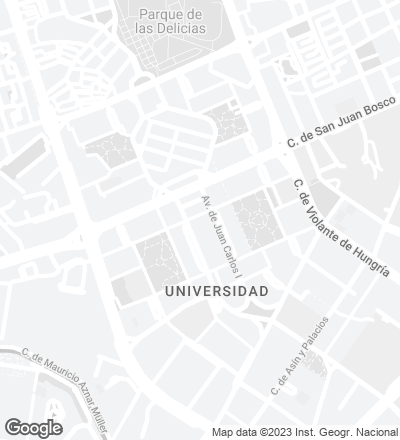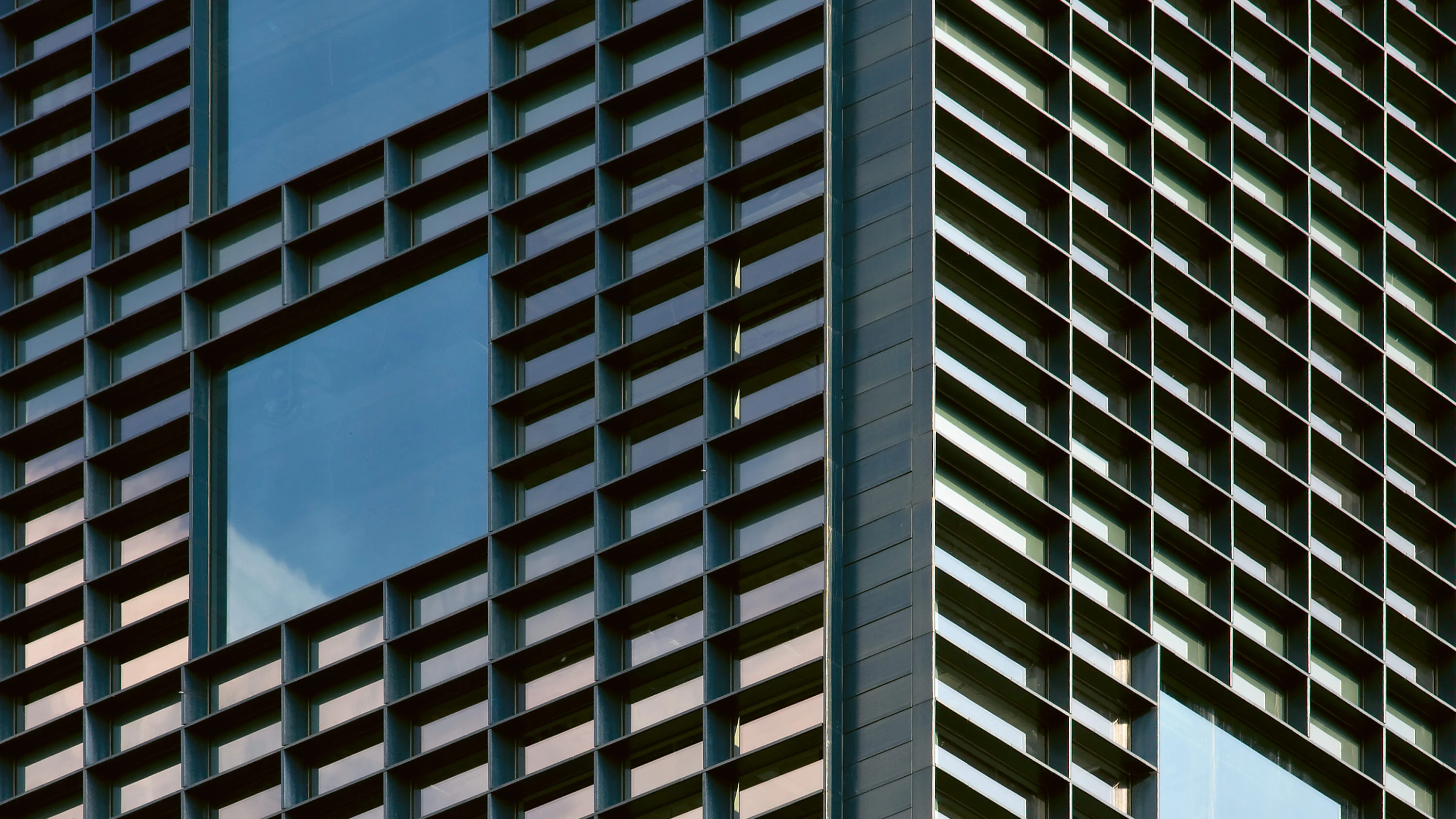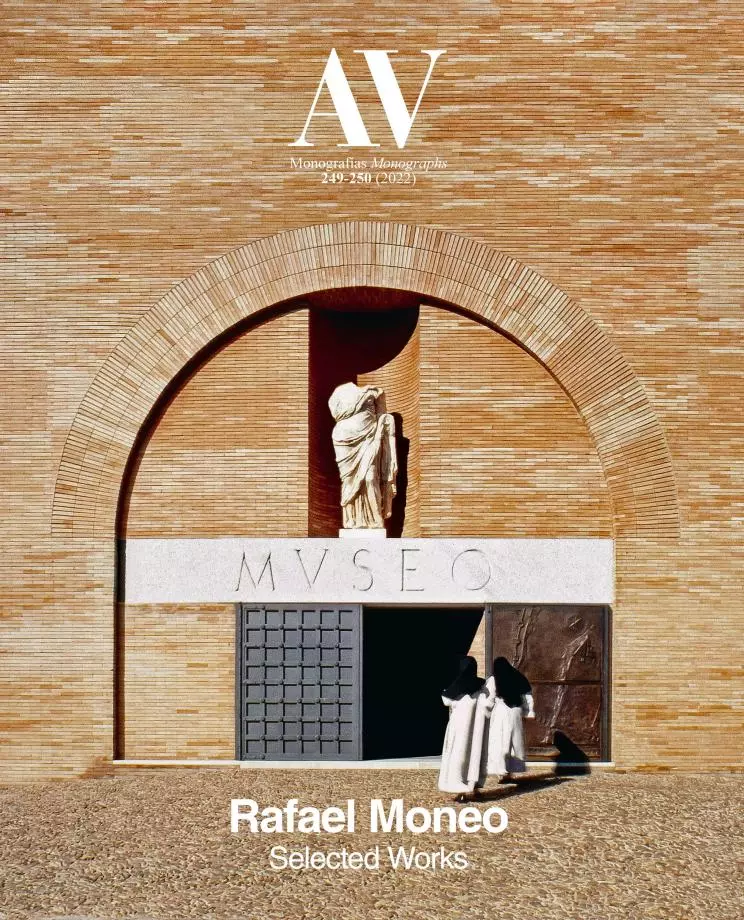Aragonia Complex in Zaragoza
Rafael Moneo- Type Culture / Leisure Shopping center Headquarters / office Tower Hotel
- Material Ceramics
- Date 2000 - 2010
- City Zaragoza
- Country Spain
- Photograph Duccio Malagamba


The Aragonia Complex was designed with a clear objective: to create a social hub in a densely populated area of Zaragoza, and to do so not through a monumental affirmation, but through an architecture that speaks of the richness and diversity of social life. Upon defining the essence of the project, its main features could be organized into a triad: ‘accessibility, diversity, availability.’ The project is accessible because it turns the existing void into an urban island that is open to everyone and in particular to the neighbors of the area. It is diverse because it also hopes to become a referent for all citizens, and that is why it is ultimately also a project that suggests the idea of availability.
Under these premises, Aragonia is not understood as a monolithic mass where the features of the volume prevail, but as a group of buildings that maintain their identity and their independence, while sharing common objectives. The complex brings together buildings of different uses and functions, something that is present in the discontinuity of the masses that emerge from a common base and that is also reflected in the disparity of materials. The program’s diversity becomes clear in the volume containing a squared, slender office tower and a prismatic hotel.
The tension between these two pieces anticipates a vital urban life. Nevertheless, in this play of tensions the residential towers are also important, each one of them composed of four prisms that are articulated around a core, and in which the vertical character is underscored by the autonomy of each one of the prisms. Their powerful volume is one of the key episodes in defining the architecture of the project, but its importance is also accountable to that of the horizontal base on which they rest, which functions as an open space where a series of sports activities bring life to the building.
The result is a bright and lively volume in which the continuous base that defines the lower levels creates a rich social life, giving a picture of diversity and freedom. The choice of materials, particularly ceramic, plays an important role. Not only because it is a local material, but for its capacity to give the different uses the necessary continuity to suggest that Aragonia is not a mere sum of parts, but a unitary whole with a marked character...[+]
Cliente Client
Zaragoza Urbana
Arquitecto Architect
Rafael Moneo
Colaboradores Collaborators
Alicia de Otegui (arquitecta responsable de proyecto project architect); Fernando Iznaola, Sumac Cáceres, Pablo López, Brezo Alcoceba, Ángel Huertas, Julie Kaufman (arquitectos colaboradores collaborator architects); David Campo, Goretti Pila, Javier Pac, Sixto Marín (arquitectos de obra architects on site); Alberto Roca Obere (project manager)
Consultores Consultants
Jesús Jiménez Cañas/NB35 (estructura structural engineering); Juan Mazón, María Jesús Marqueta/Ineco 98 (instalaciones mechanical engineering); Rafael Moneo (dirección de obra construction supervision); Fernando Ibarreta Arévalo/TYPSA (dirección de ejecución architect on site)
Contratista Contractor
Dragados (principal)
Superficie construida Built area
194.0000m²
Fotos Photos
Duccio Malagamba






