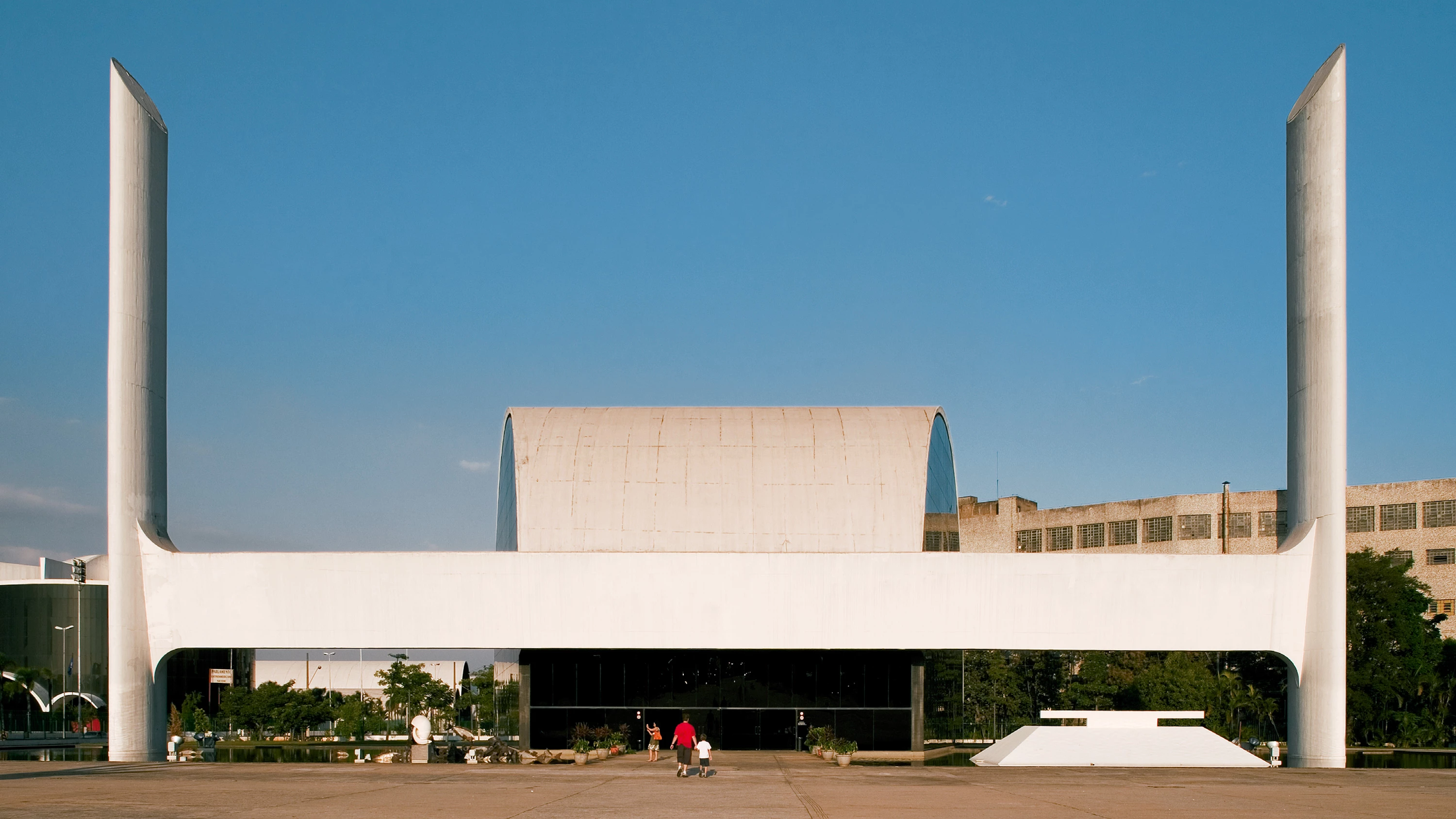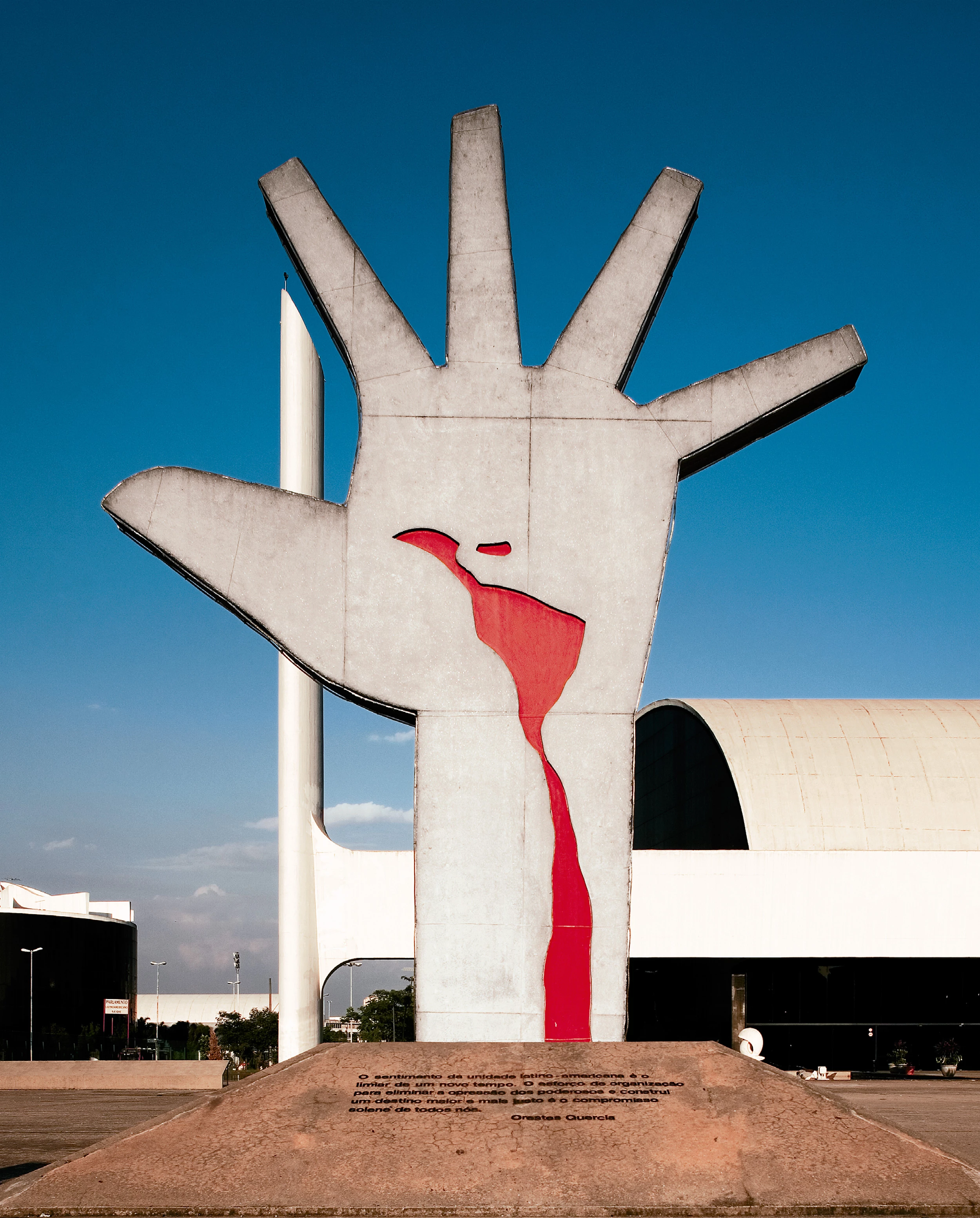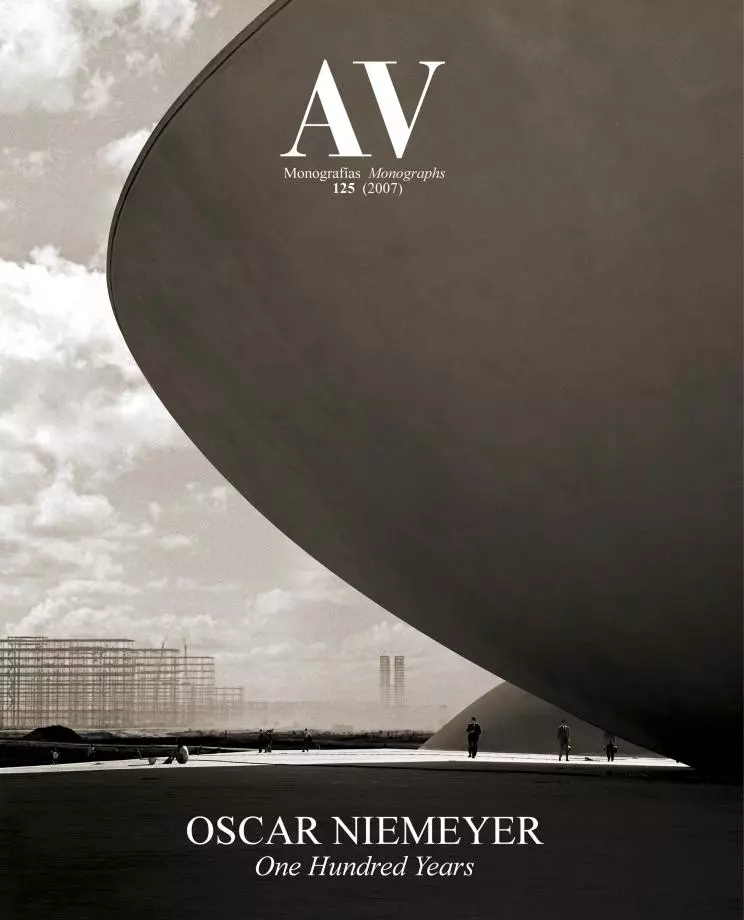Memorial to Latin America, São Paulo
Oscar Niemeyer- Type Memorial Religious / Memorial
- Material Concrete
- Date 1986 - 1988
- City São Paulo
- Country Brazil
- Photograph Leonardo Finotti
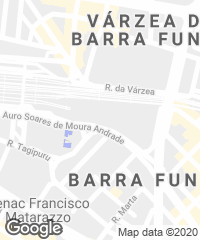
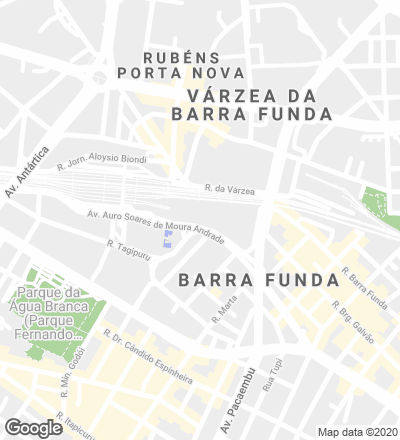
Of colossal proportions, the Memorial to Latin America was built by governor Orestes Quércia whom, at that time, had political ambitions of being chosen President of the Republic. Though his political project failed, he left as testimony this complex that, as the CIEP, had a functional program established by the anthropologist Darcy Ribeiro.
The Memorial is divided into two parts linked by a footbridge that spans a major avenue. The seven buildings were inserted freely by the architect, guided by his intuition and with no concern for the context, taken up by an industrial area by the railway. The terrains are delimited by a fence, and access is through a tunnel with a mural by Sérgio Ferre that intends to surprise visitors. But this solution, which worked so well at the Cathedral of Brasilia, makes no sense in the Memorial, because even the most distracted visitor perceives the grandeur of the volumes before entering the tunnel. The first section of the site accommodates the information center, restaurant, library and assembly hall, aside from the sculptures by Franz Weisseman and Niemeyer, author of the symbolic hand. Resting on a central column, the restaurant (never built) showed a structural tour de force that lost strength with the use of a dark glass enclosure. The library and the assembly hall – with works by Candido Portinari, Poty Lazarotto, Caribé, Bruno Giorgi, Mariane Perreti and Mário Gruber – belong to the same family, marked by structural display and spans ranging from sixty to ninety meters.
After crossing the footbridge one reaches the other side, where the administration, the Pavilion of Creativity and the auditorium are located. The administration makes reference to the MASP (designed by Lina Bo Bardi in the sixties decade), but with interior columns that conceal a large opening. The Pavilion of Creativity has a series of arches, deriving from the project of the University of Brasília. With works by Carlos Scliar, Alfredo Ceschiatti and Tomie Ohtake, the auditorium is the most interesting structure, similar to the assembly hall and library type. The space has a central stage and a double height seating area, which recalls the SESC Pompeia (also by Lina Bo Bardi, of the eighties decade), which in the end was not too adequate. Once the complex was built, in 1991 it was extended with the Latin American Parliament, also designed by Niemeyer. To counteract the aridity of the free space, the architect designed a grid with palm trees... [+]

