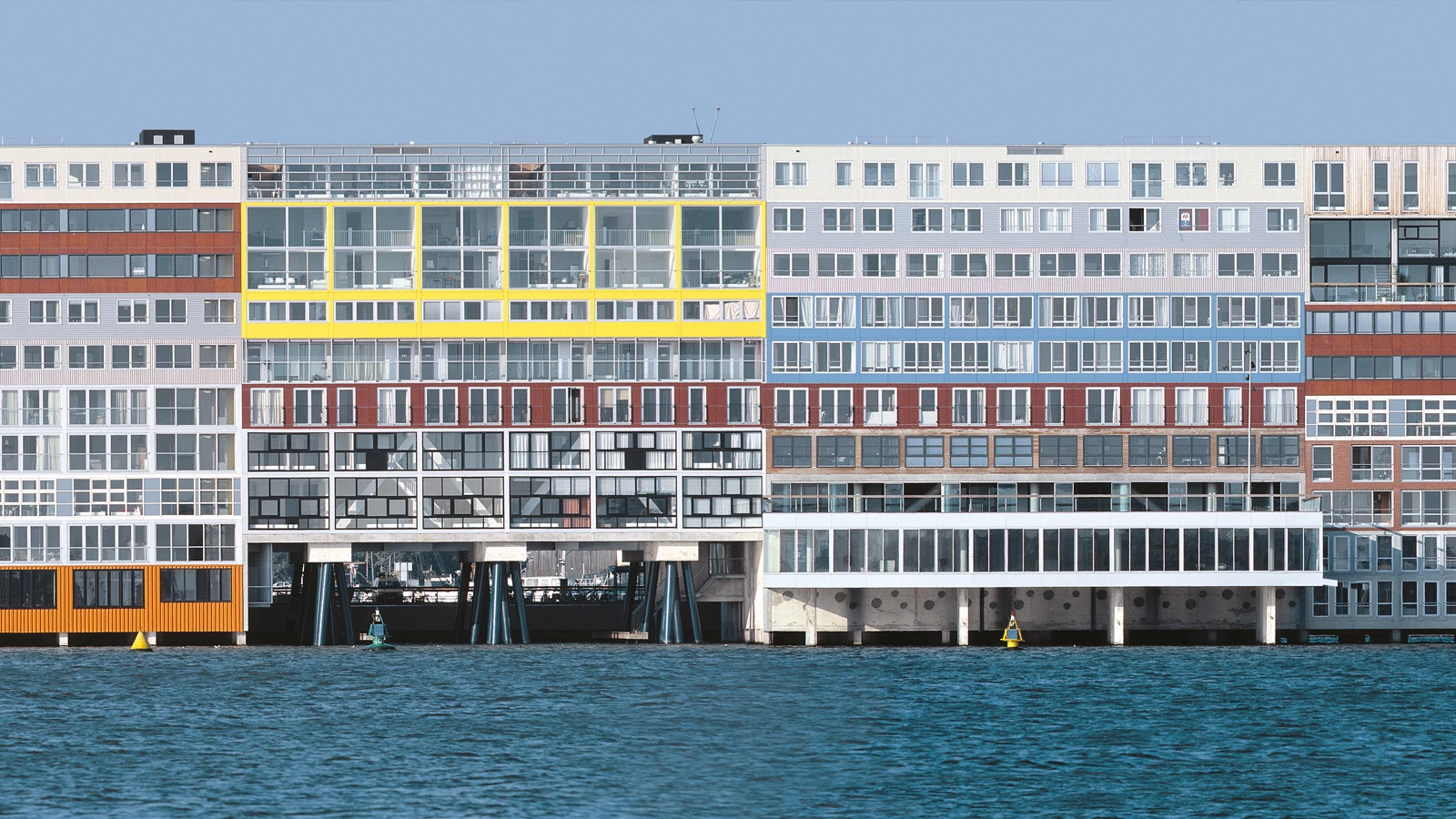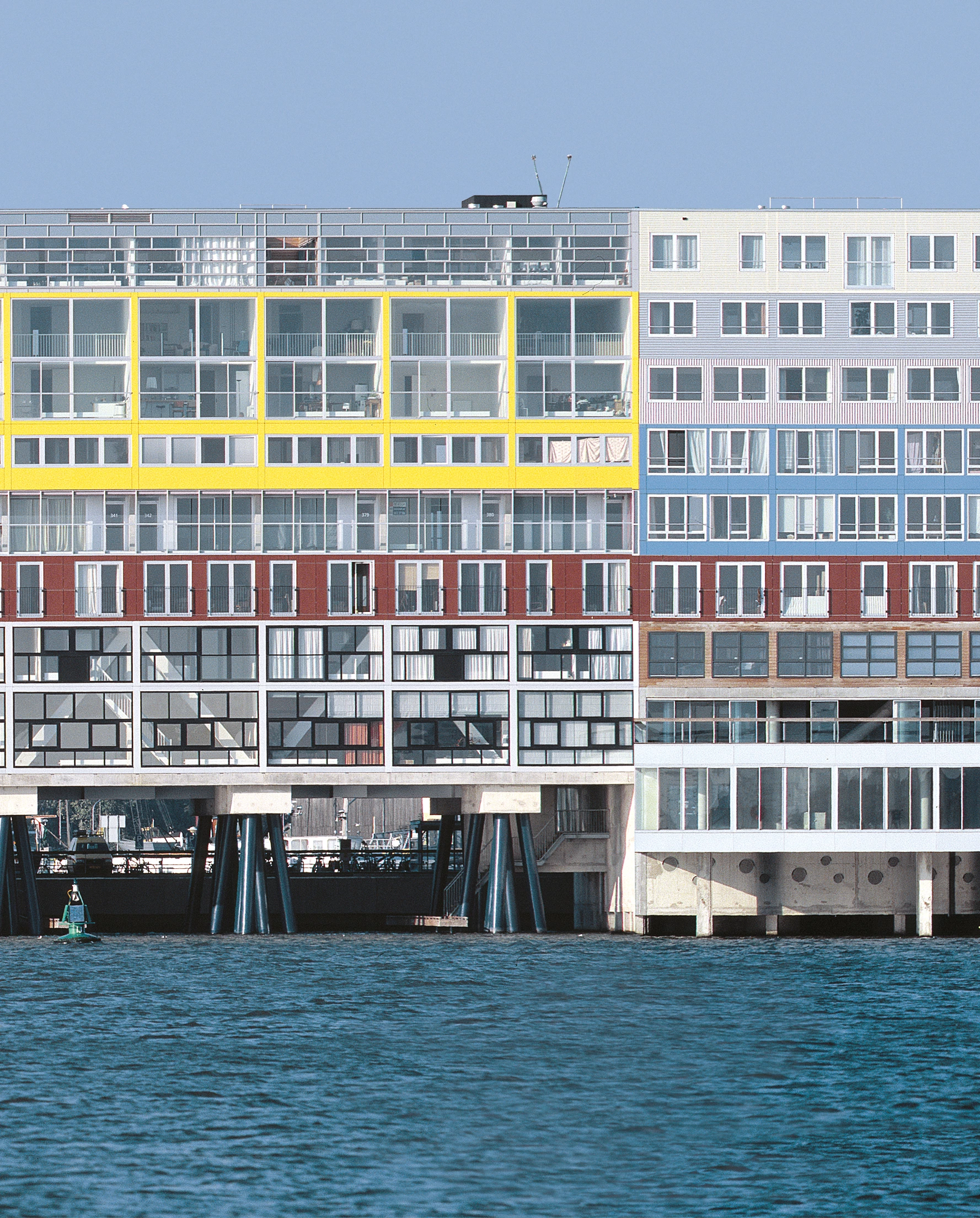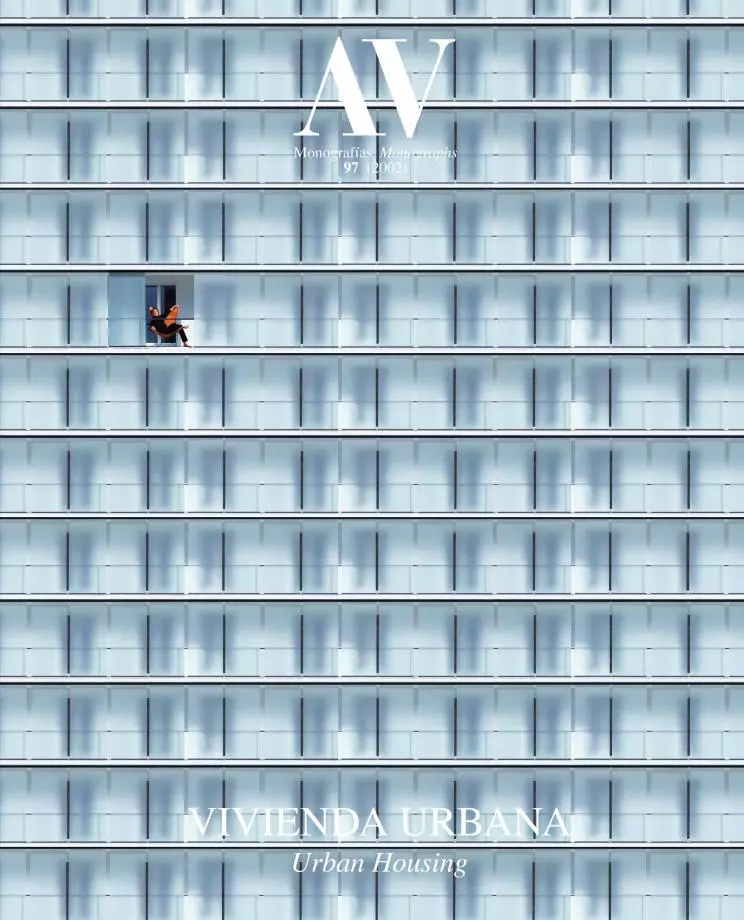157 Silodam Housing, Amsterdam
MVRDV- Type Collective Housing Commercial / Office
- Date 1995 - 2003
- City Amsterdam
- Country Netherlands
- Photograph Pedro Kok Rob't Hart
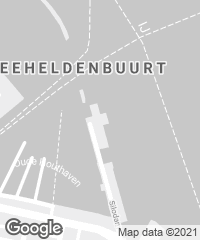

Located on the Ij River in Amsterdam, the Silodam houses a mixed program of 157 apartments, shops, offices, retail areas, and public spaces. The different uses are stacked in ten levels over the water with a structural grid of piles and loadbearing walls, generating a compact block that evokes a huge docked ship packed with containers.
The silo stands at the end of the dock where other industrial structures were also transformed into residential developments in order to densify this central area of the city. The collective spaces for neighbors, which include a marina for small boats, bleechers, and a terrace over the water, make the most of this spectacular location. The Silodam apartments differ in cost and organization to generate an intergenerational container and to meet market demands. The blocks of apartments are organized around gardens, footbridges, galleries and corridors that give access to each type of unit. Internally, the Silodam is divided into groups of four to eight apartments, forming small units marked out by the color of their access and the similar facade design, featuring from corrugated sheet or cedar wood to aluminum panels. [+][+]
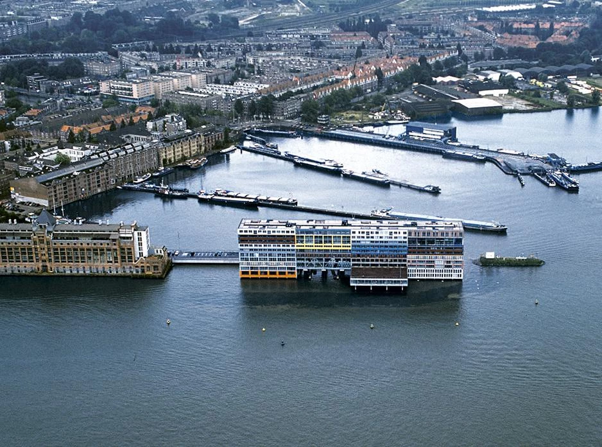
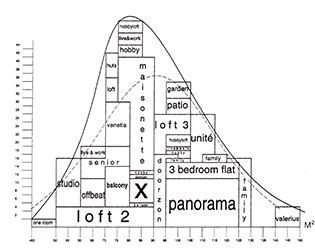
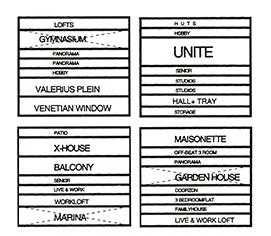
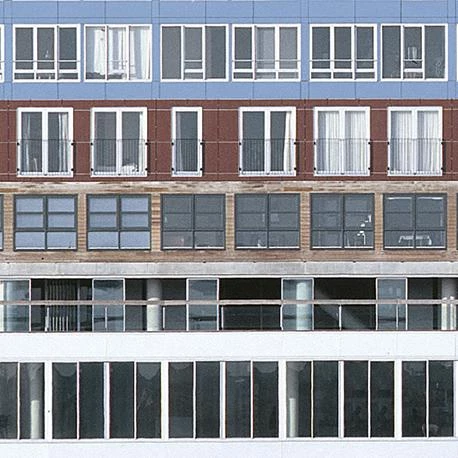
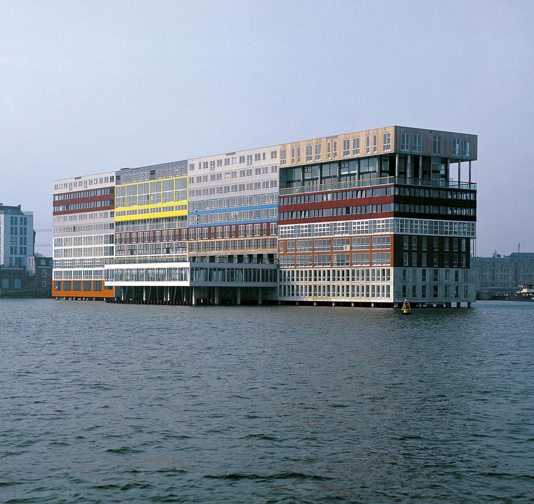
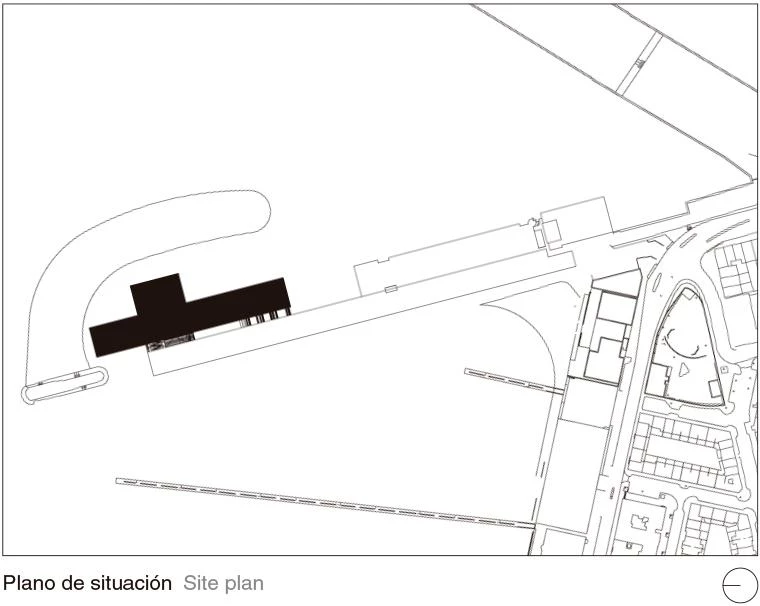
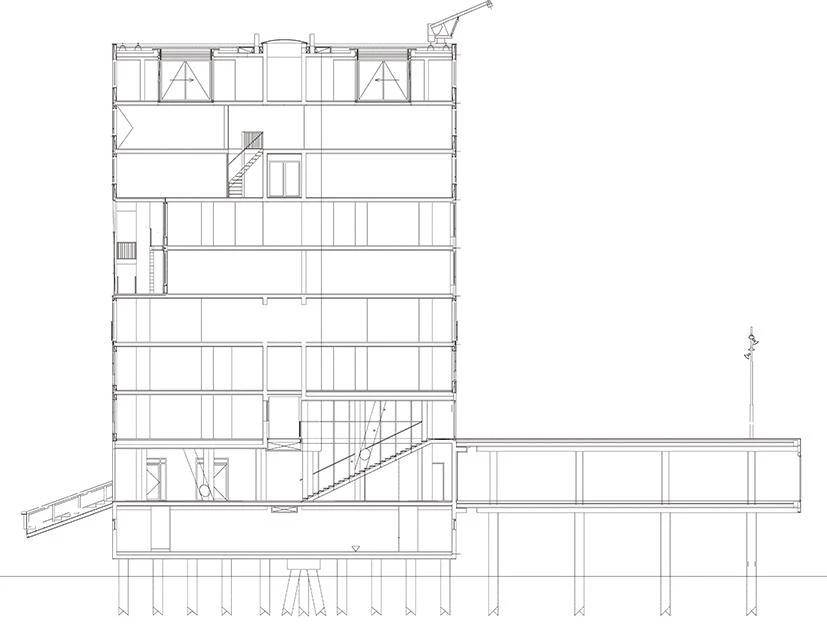
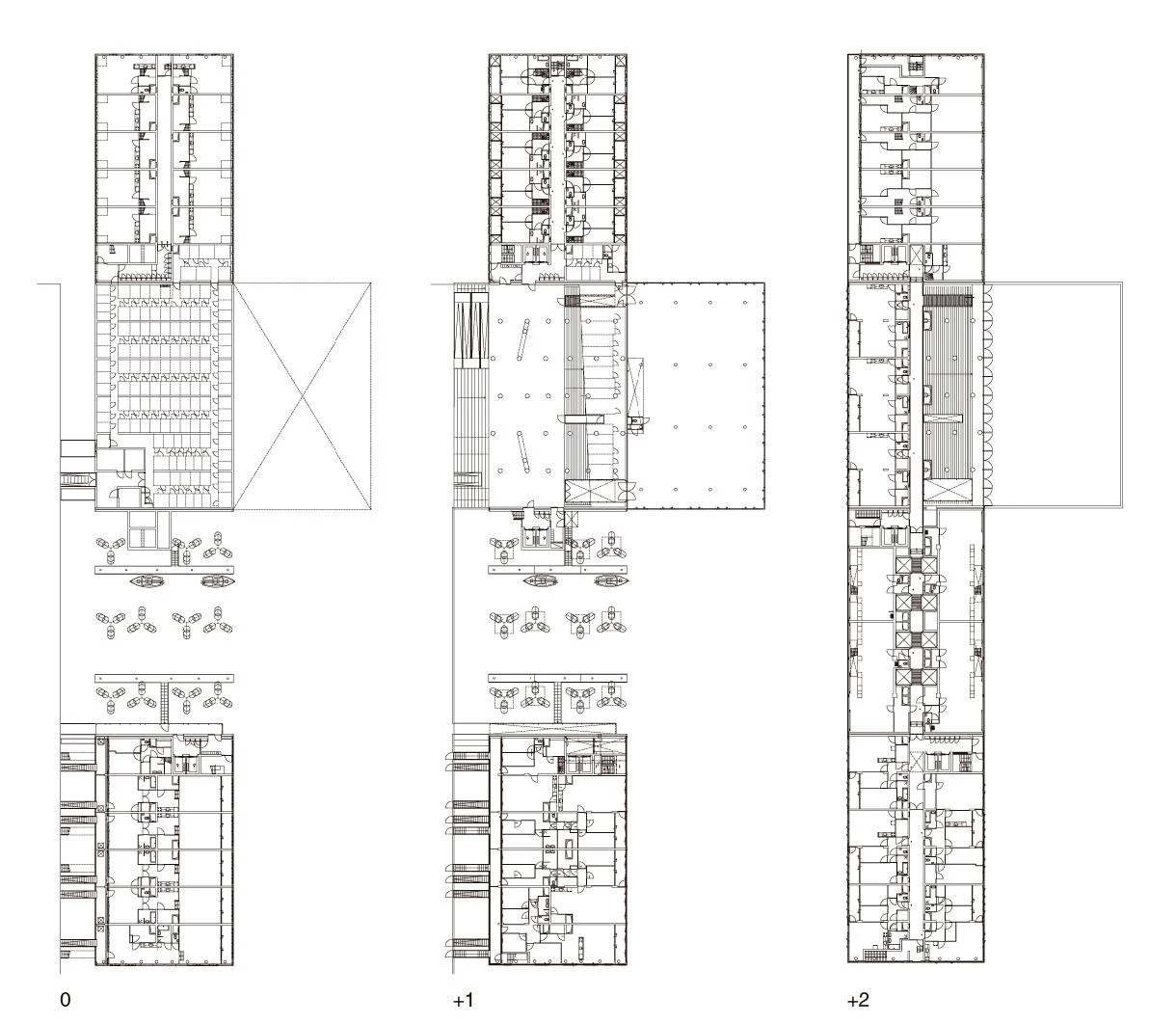
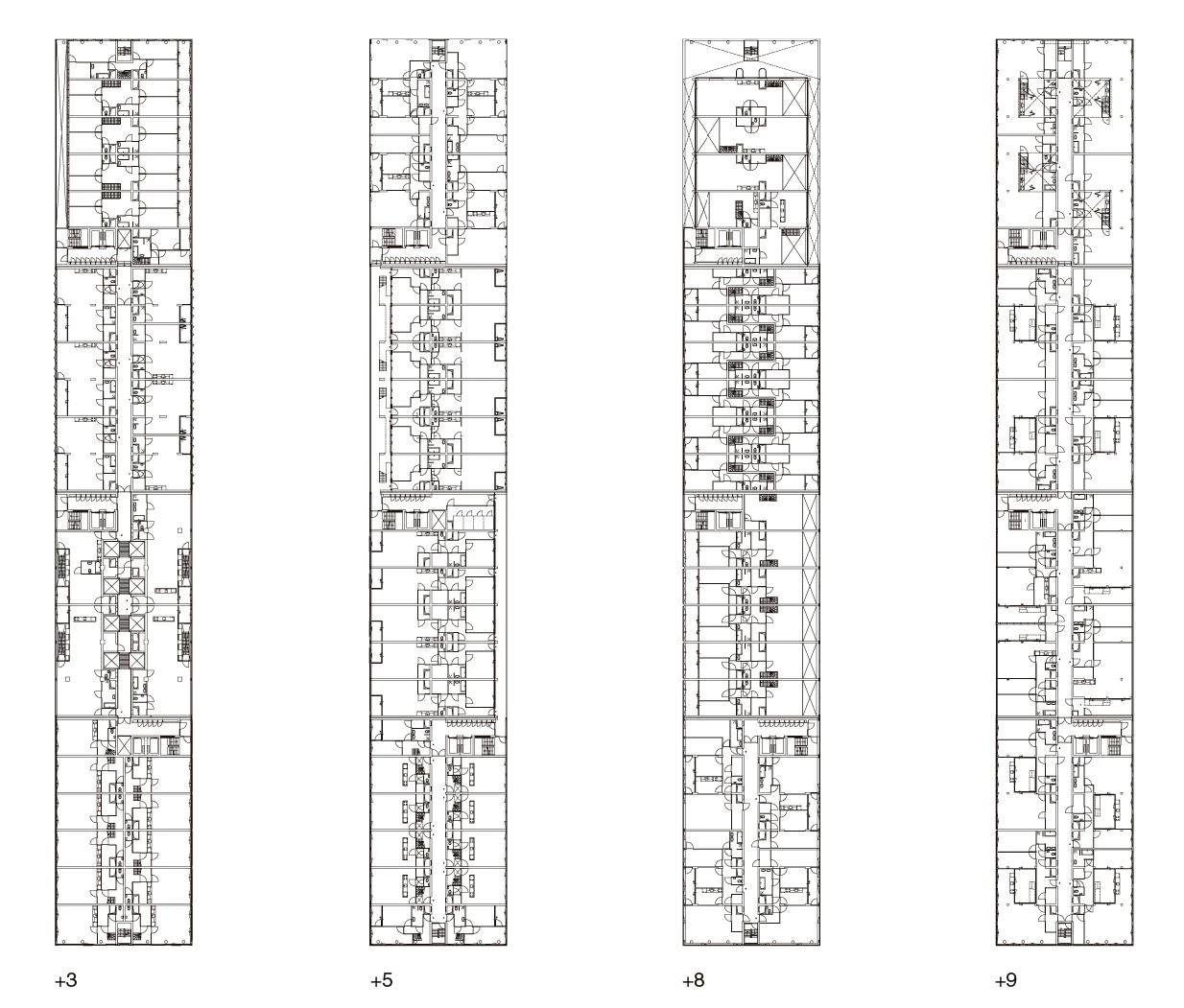
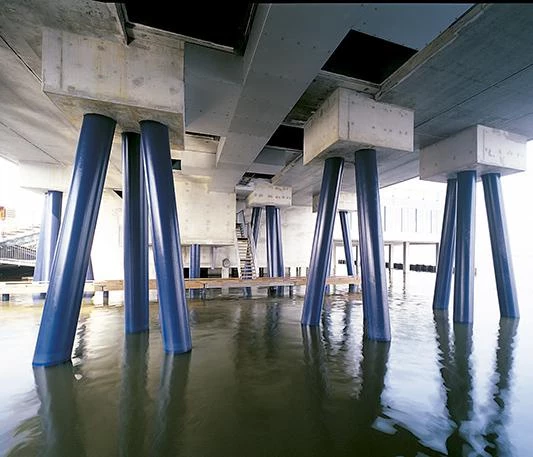
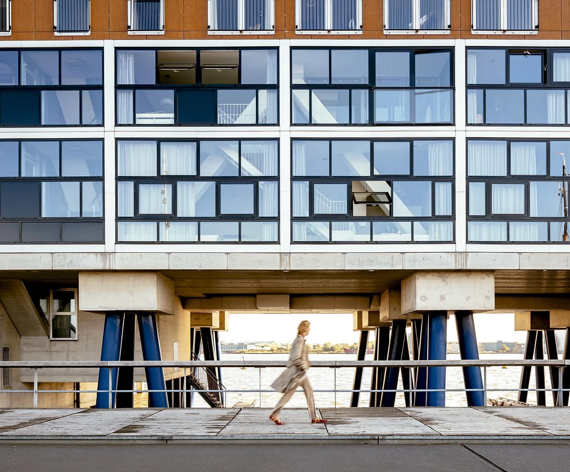
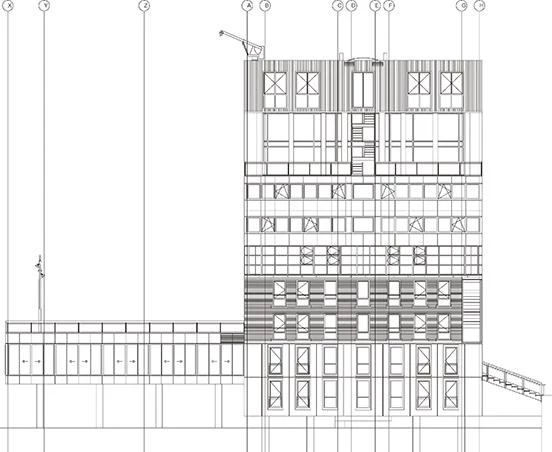
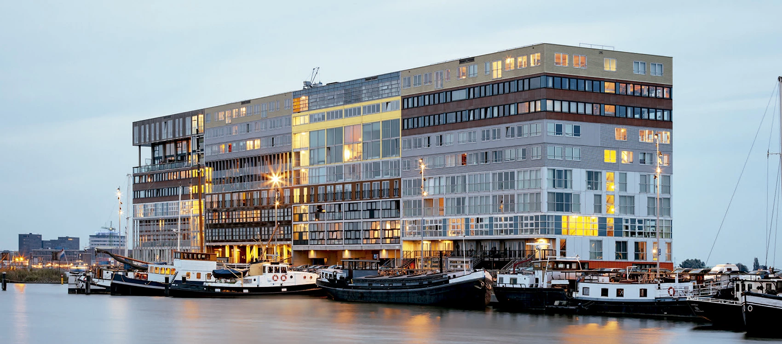

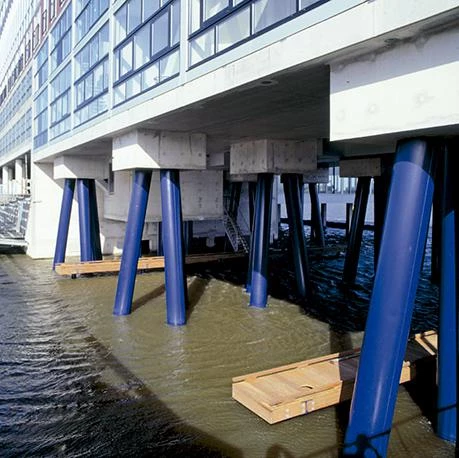
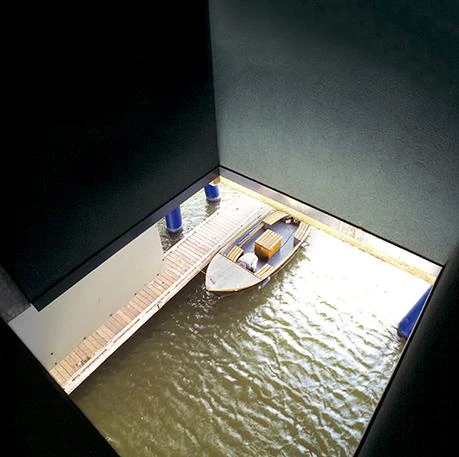
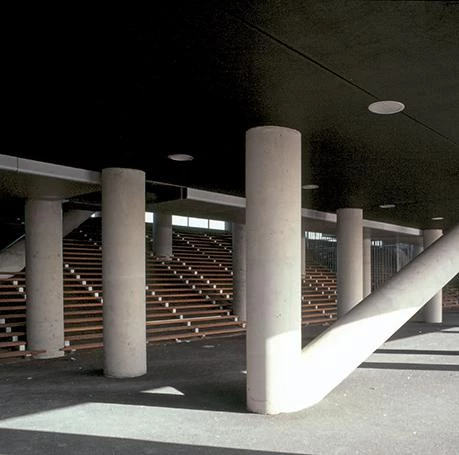
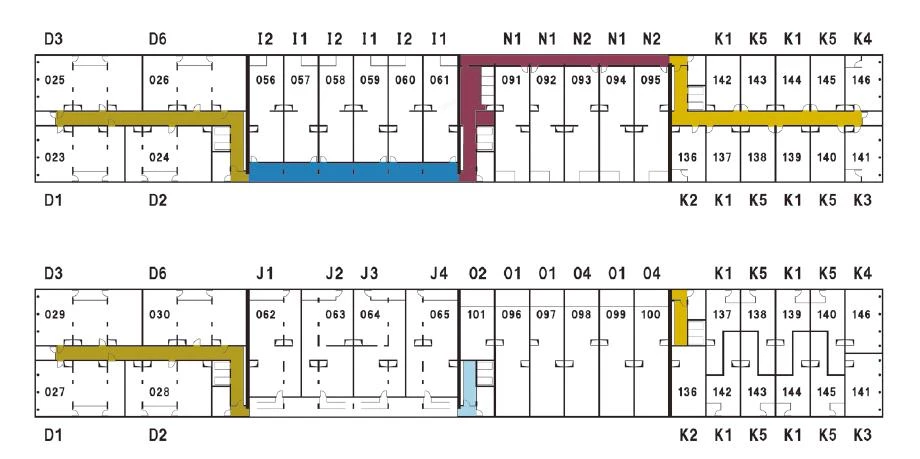
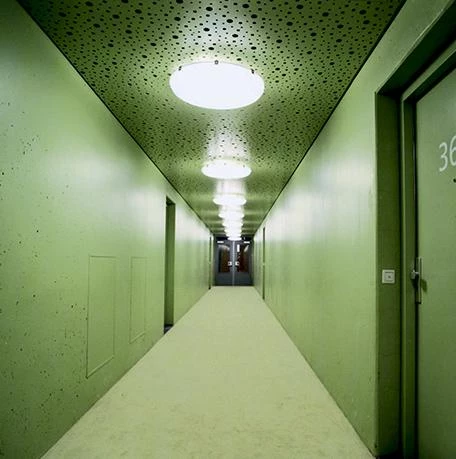
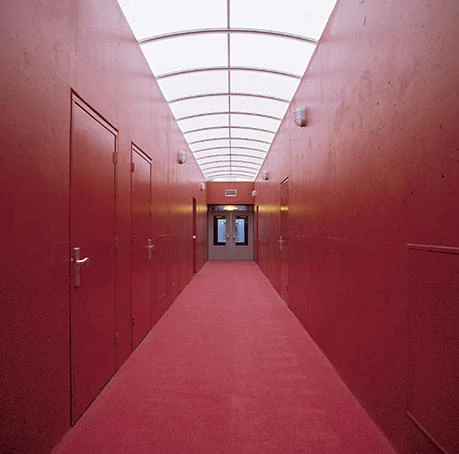
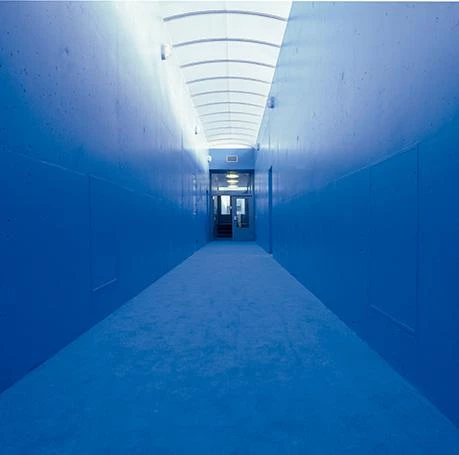
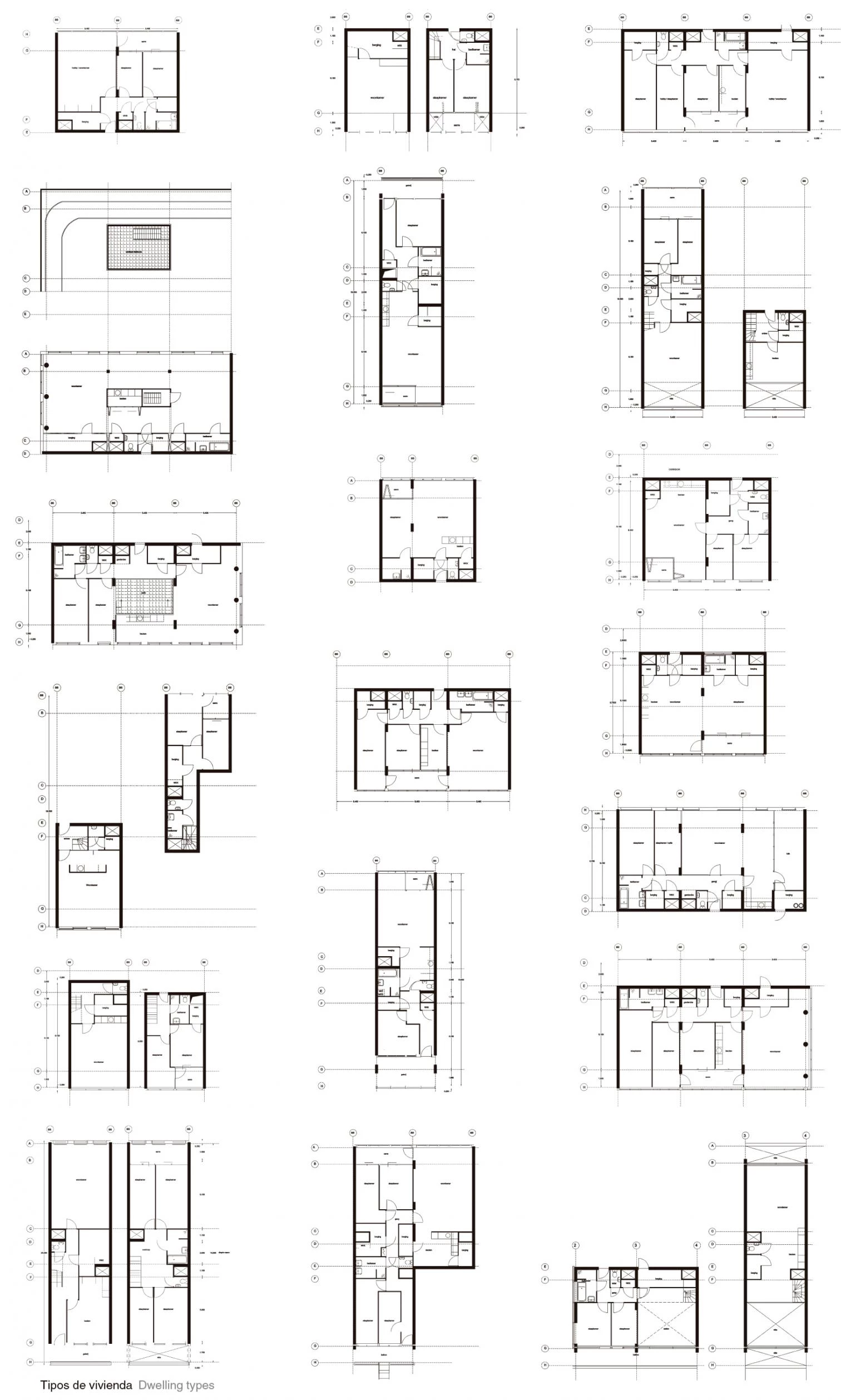
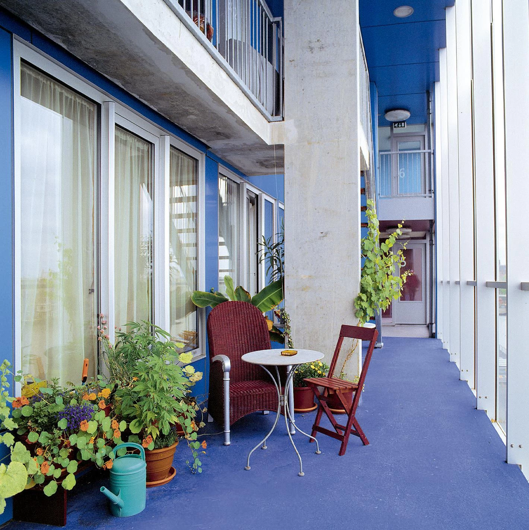

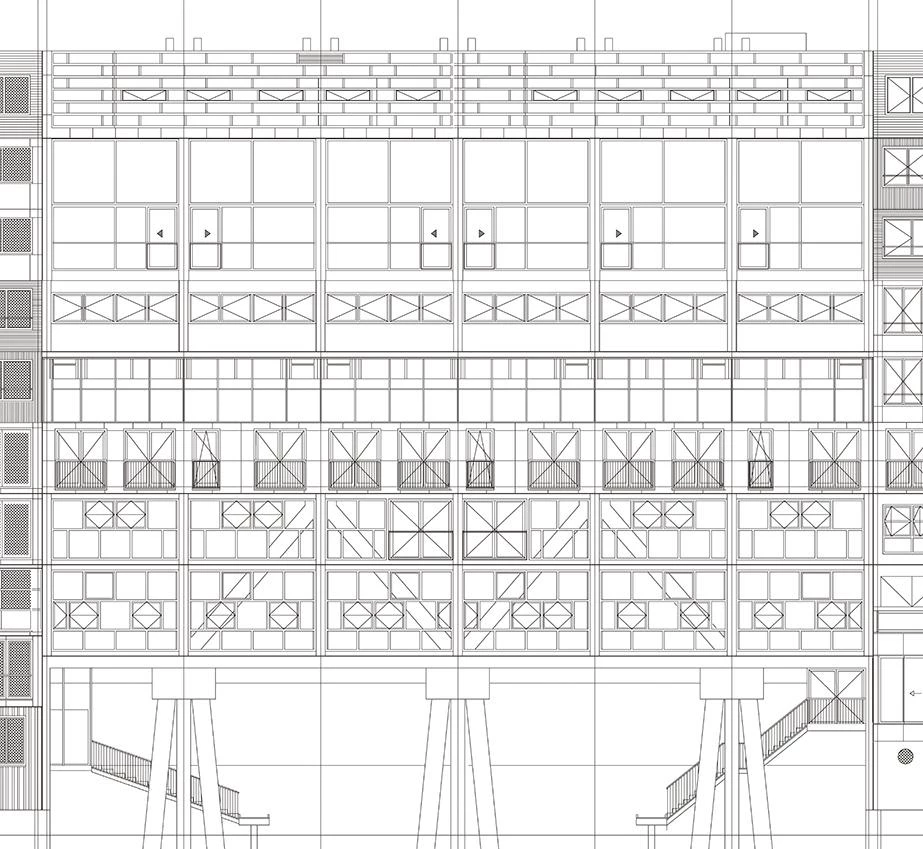

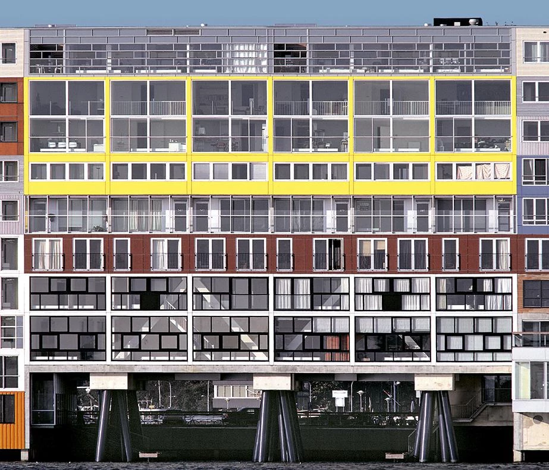
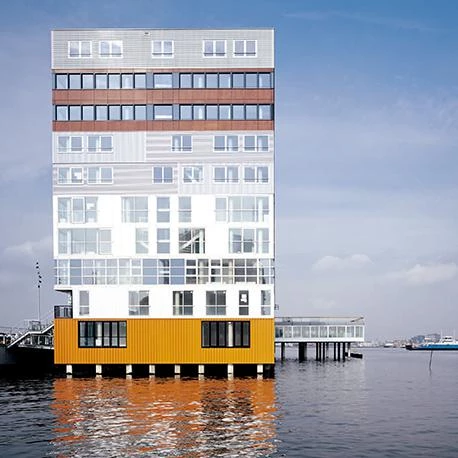
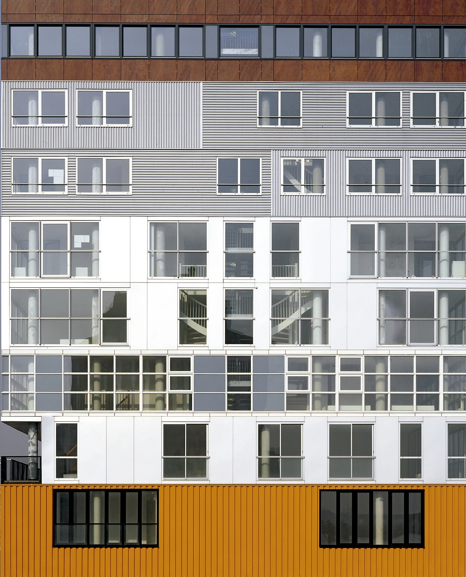
Obra Work
Silodam Housing
Cliente Client
Rabo Vastgoed, Utrecht NL and De Principaal B.V, Amsterdam
Arquitectos Architects
MVRDV
Colaboradores Collaborators
Nathalie de Vries, Jacob van Rijs and Winy Maas with Tom Mossel, Joost Glissenaar, Alex Brouwer, Ruby van den Munckhof and Joost Kok (concurso competition phase); Frans de Witte, Eline Strijkers, Duzan Doepel and Bernd Felsinger
Consultores Consultants
Pieters Bouwtechniek (estructura structure); Cauberg Huygen (servicios, acústica, física services, acoustics, building physics); Bureau Bouwkunde (ingeniería facilitary office)
Superficie construida Built-up area
19500 m²
Presupuesto Budget
16.8M €
Fotos Photos
Rob’t Hart, Pedro Kok

