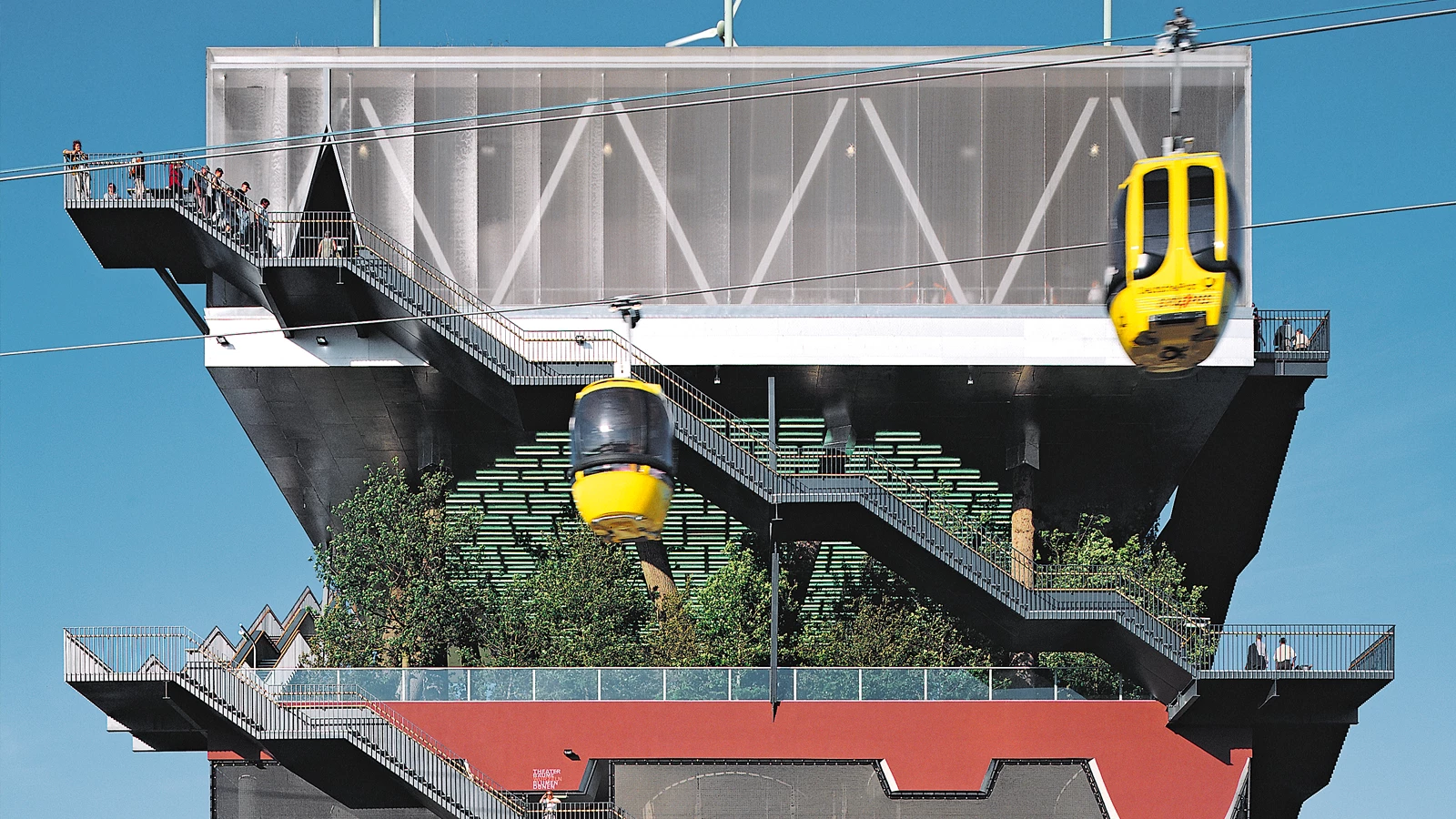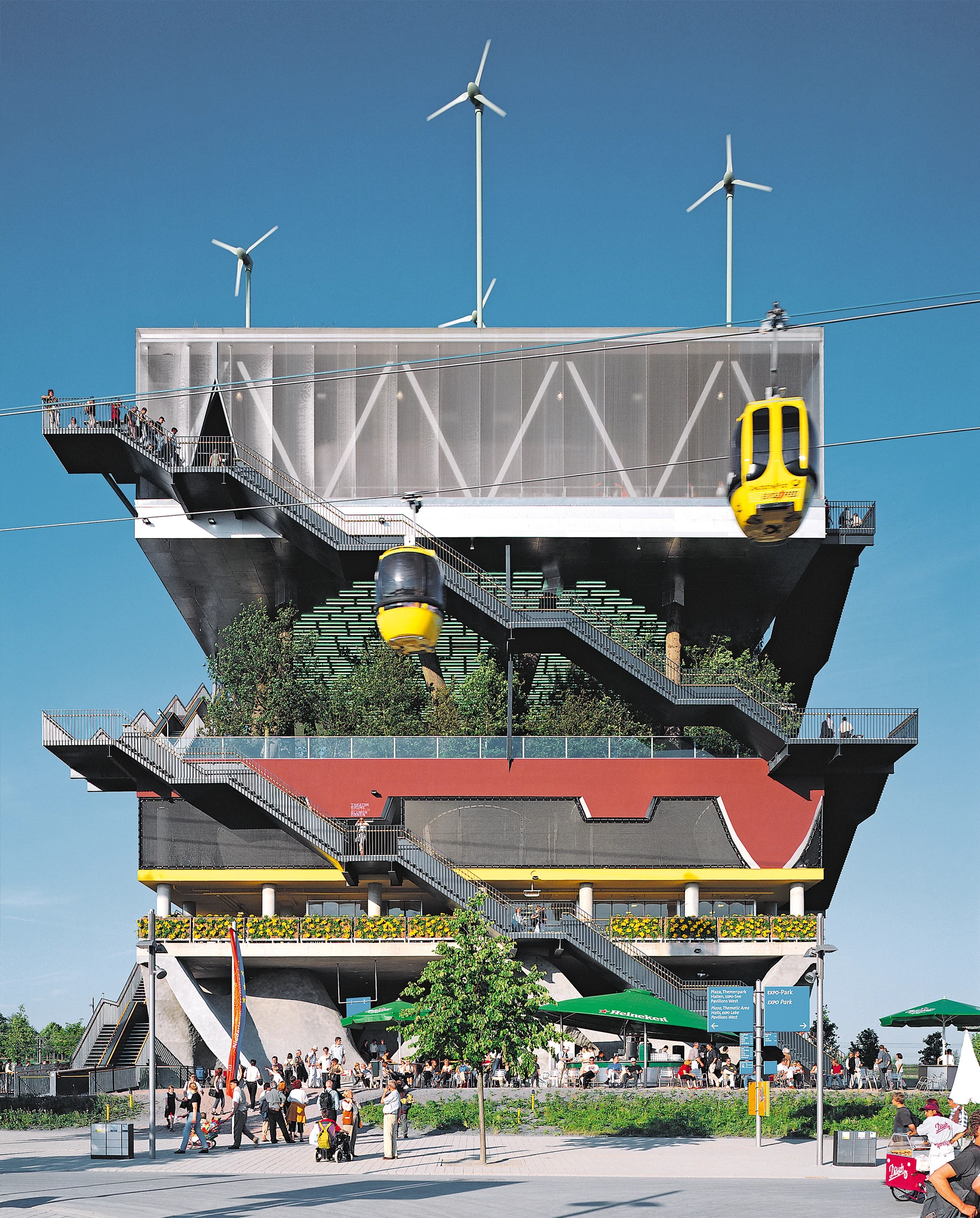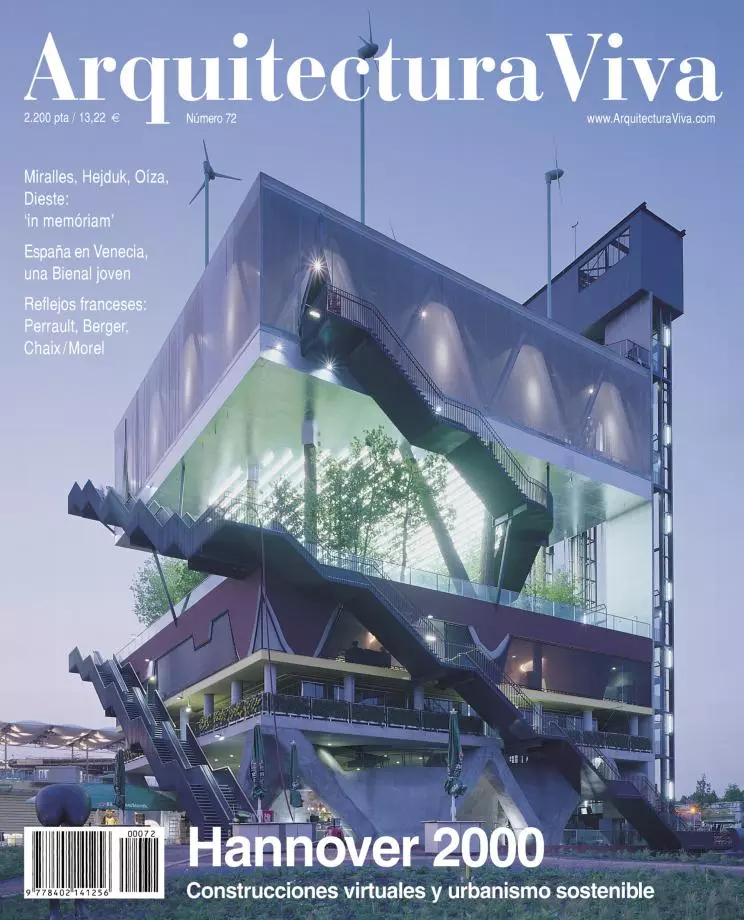Expo 2000 Netherlands Pavilion, Hannover
MVRDV- Type Ephemeral Architecture Pavilion
- Date 1997 - 2000
- City Hannover
- Country Germany
- Photograph Christian Richters Rob't Hart
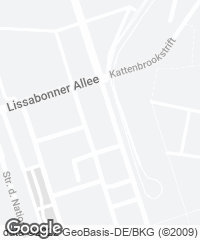
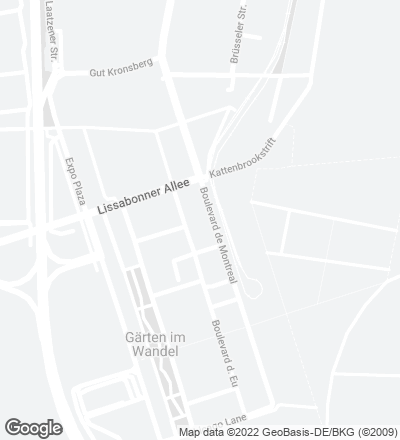
The 2000 World Exposition in Hannover was held under the motto ‘Man, Nature, Technology,’ and the Netherlands Pavilion built for the event pondered on these issues posing questions like the compatibility between population growth and the improvement of living standards, or the role nature would play in that balance.
The pavilion consists of stacked artificial landscapes that represent Dutch eco-systems, proposing a solution to future need for land. Through the combination of technology and nature, the building underlines the artificial aspect of the latter. In this way nature, arranged in several stacked levels, can offer more public spaces that extend the existing. The building becomes a sort of monumentalized park, and the ground level blends with the environment blurring the boundaries of the entrance. Finally, this stratification of the ecosystem not only saves space, but also makes a more efficient use of energy, water, time, and infrastructures. The density and diversity of the different functions triggers new relationships, turning the building into a symbol of contemporary culture and society.
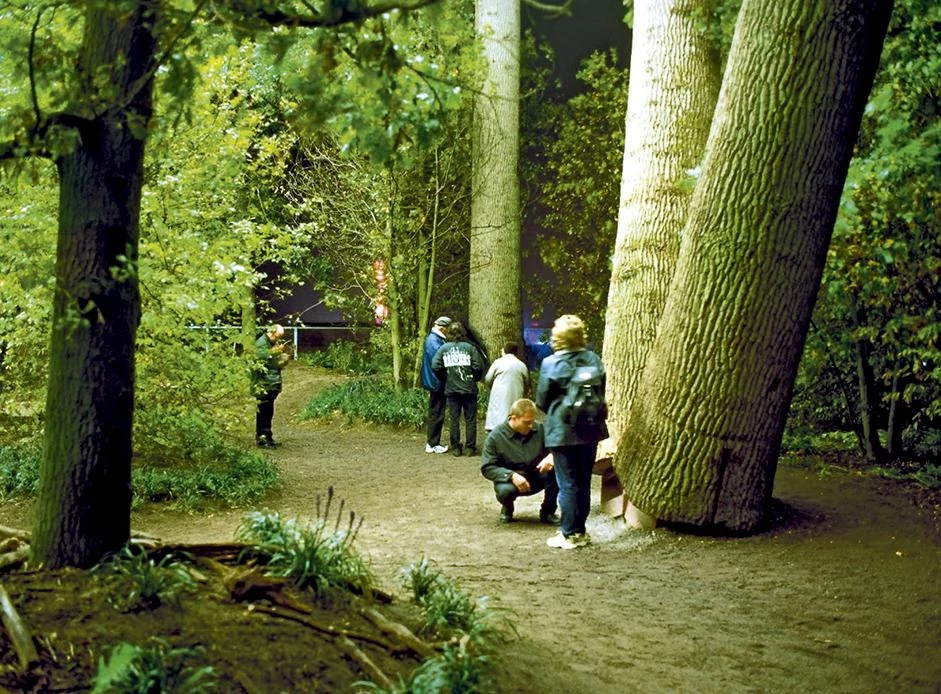
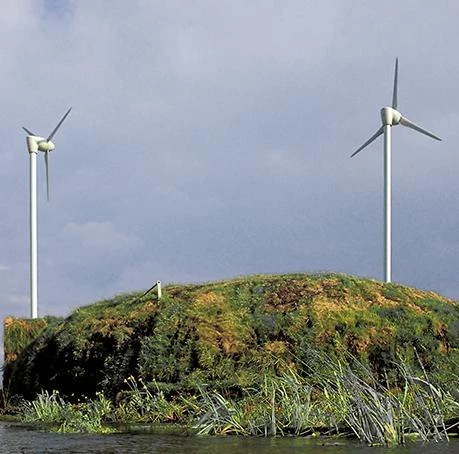
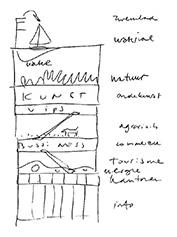
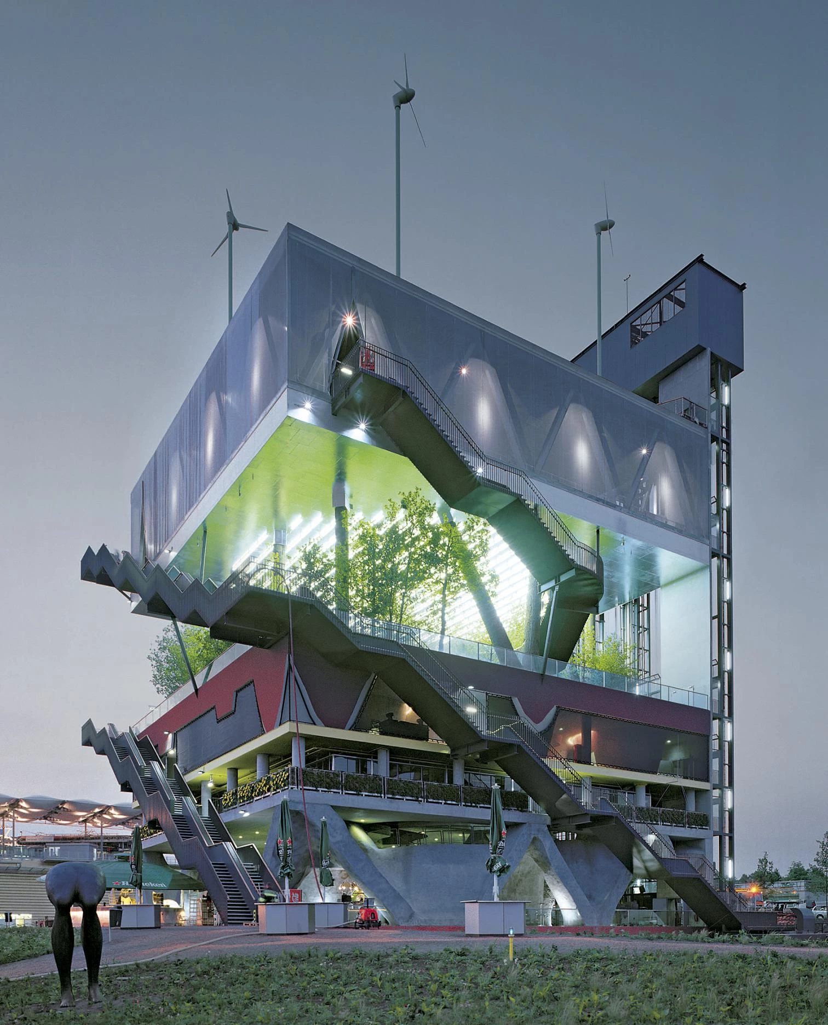

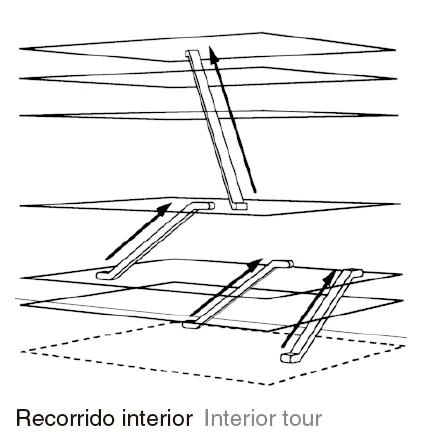
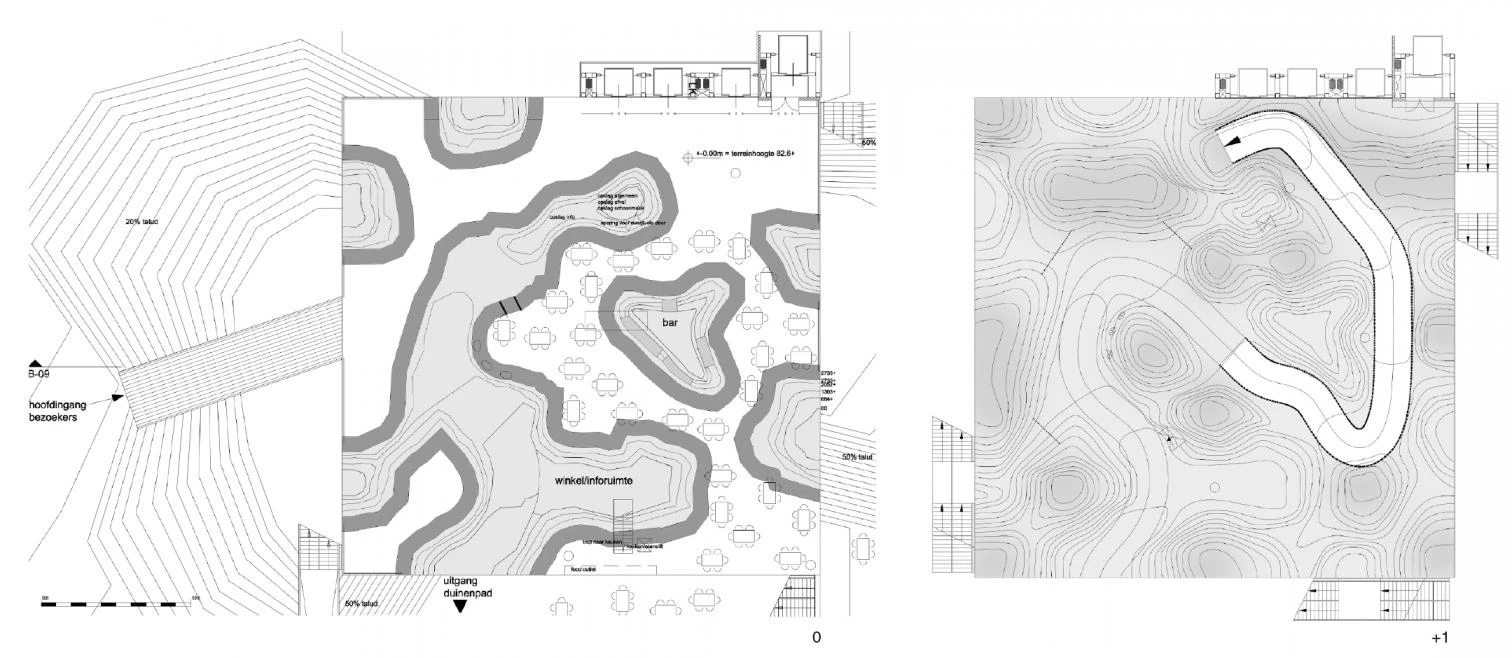
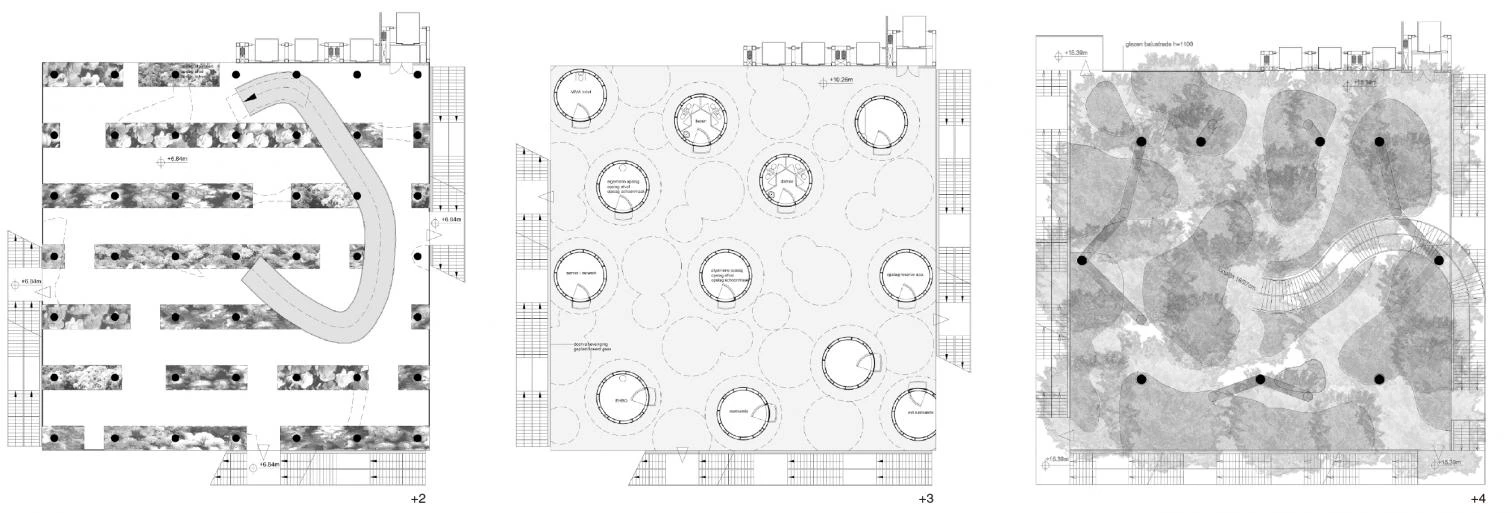
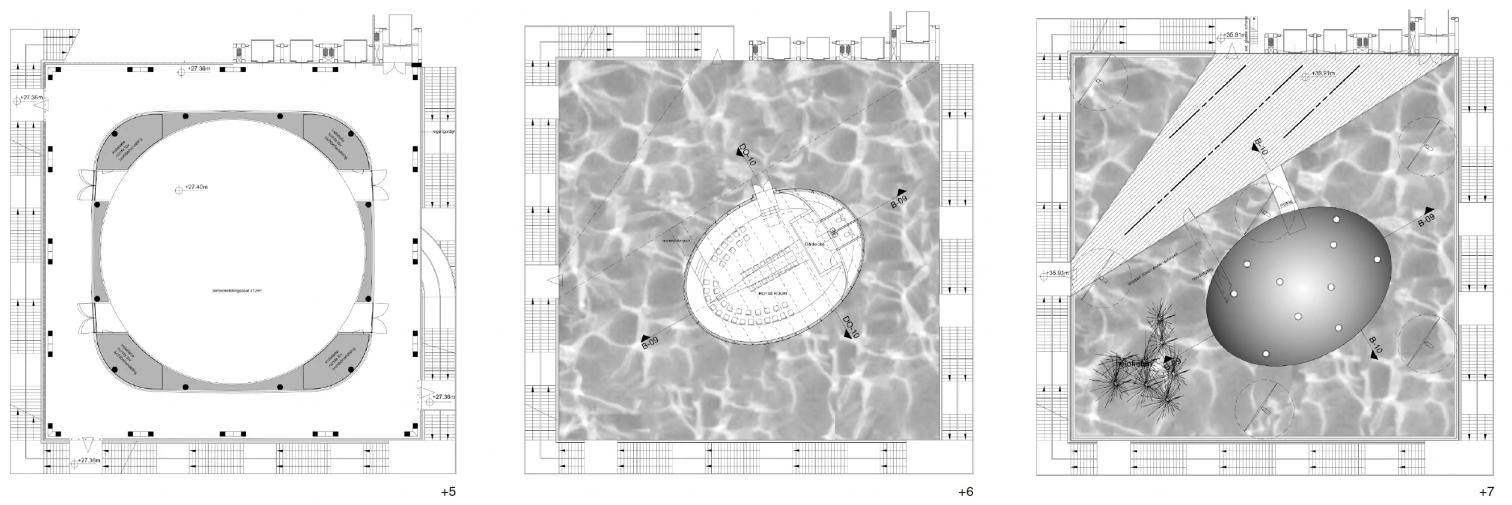
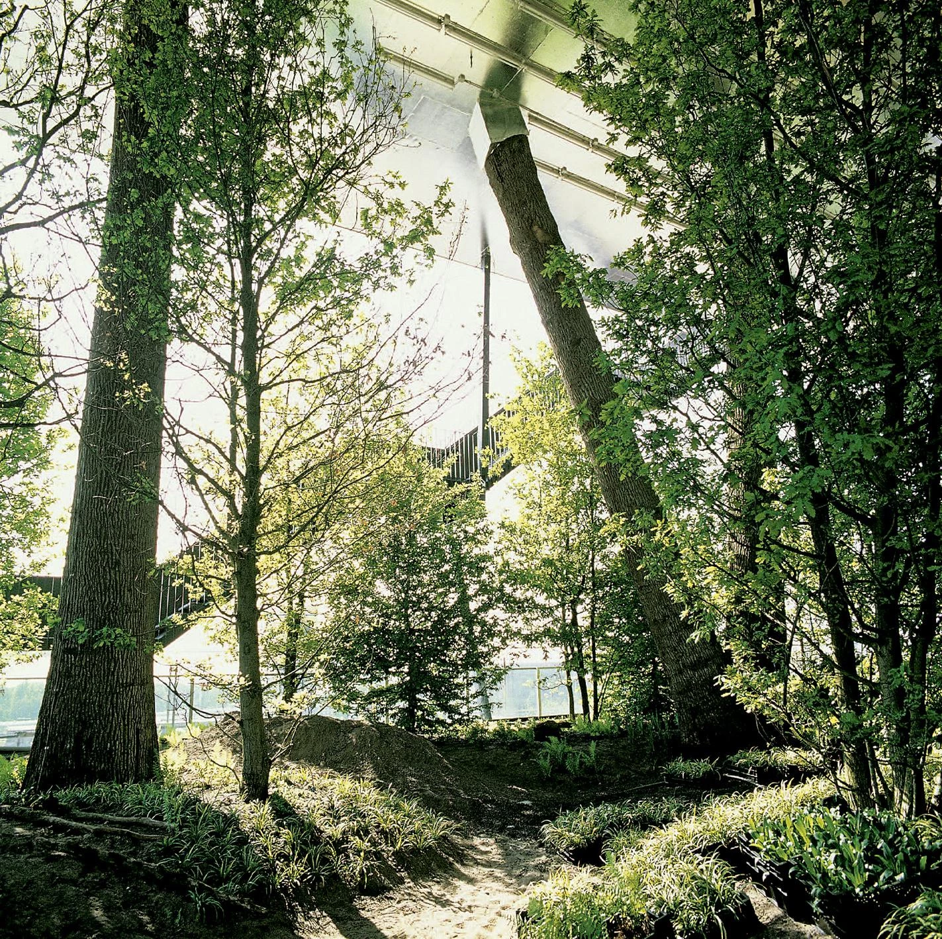
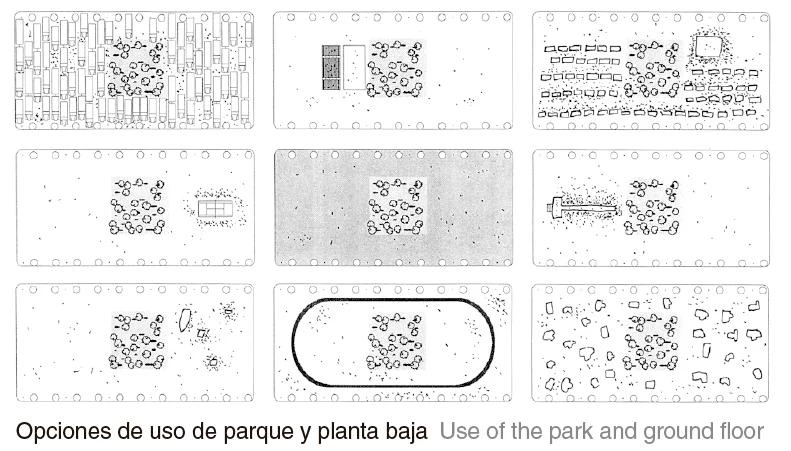
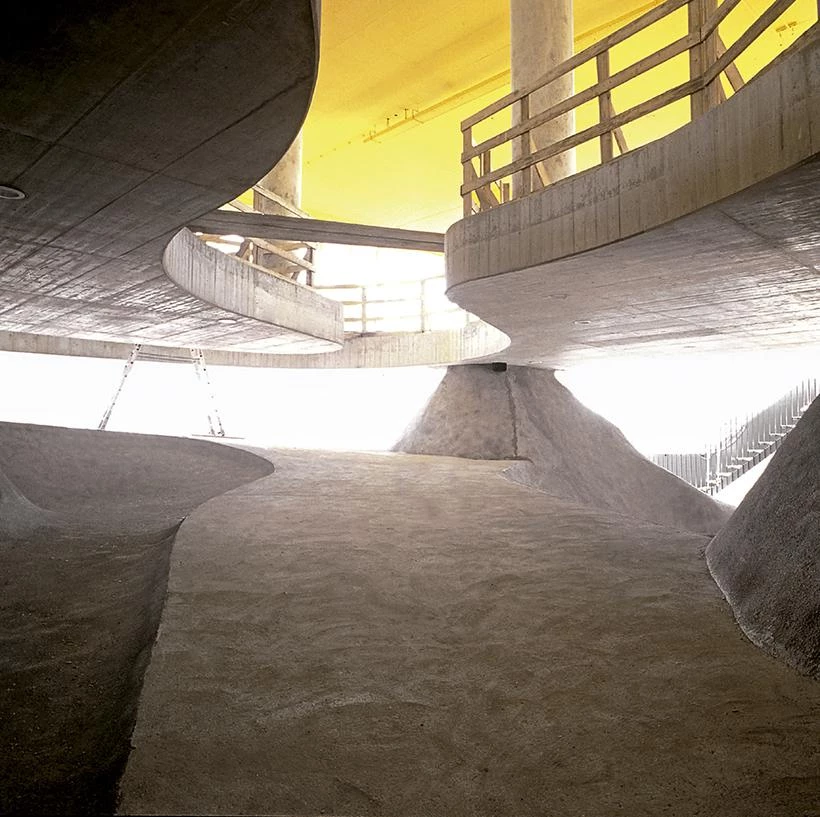
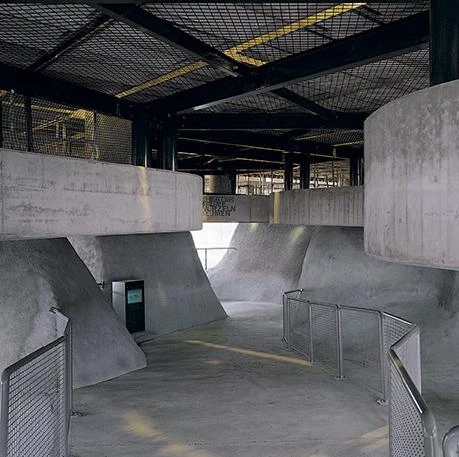
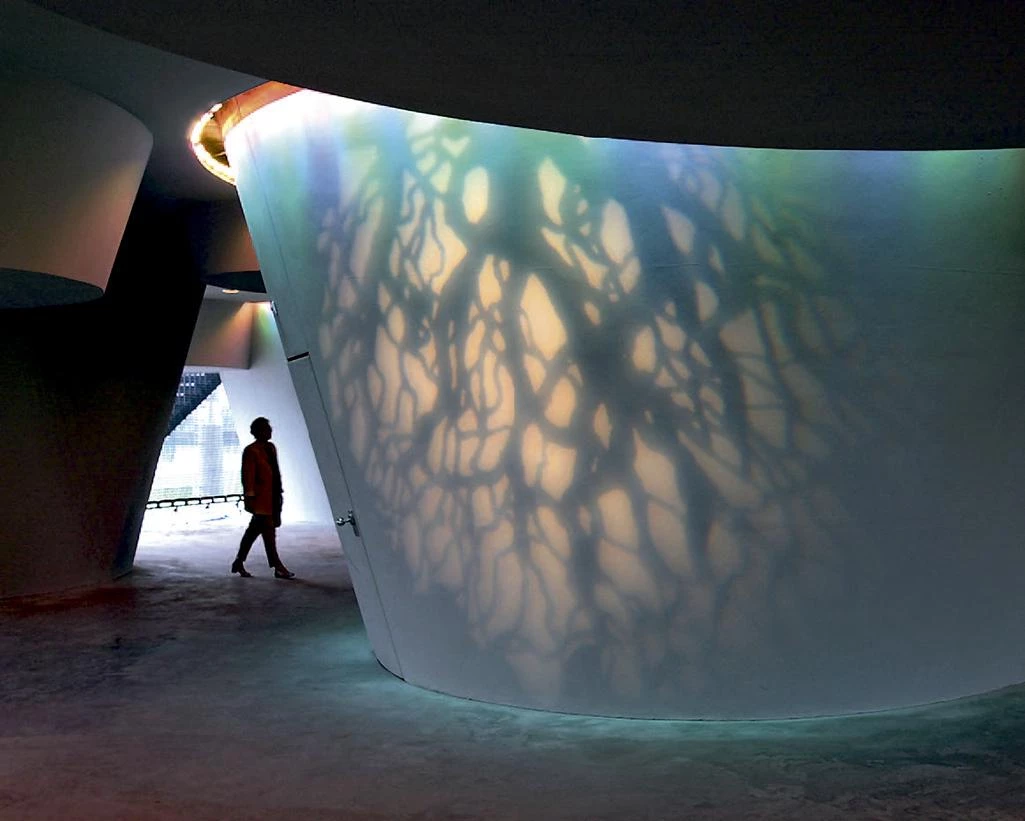
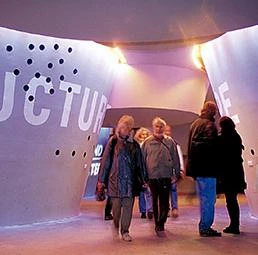
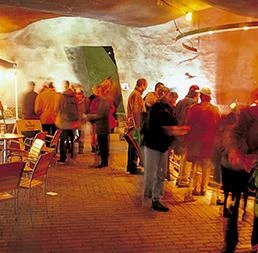
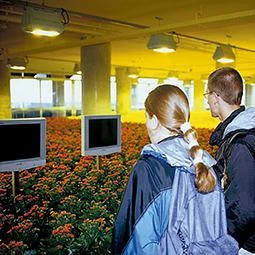
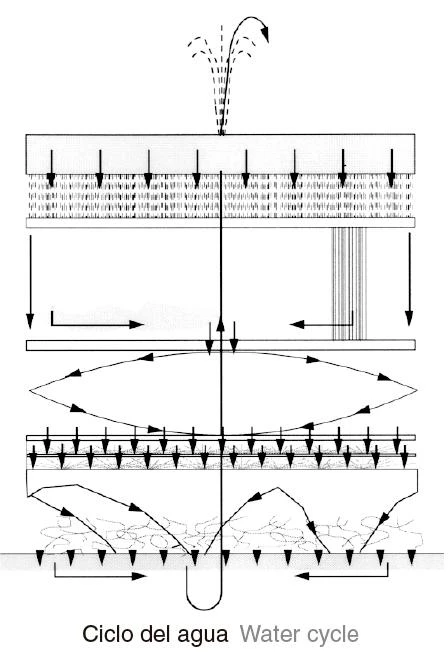
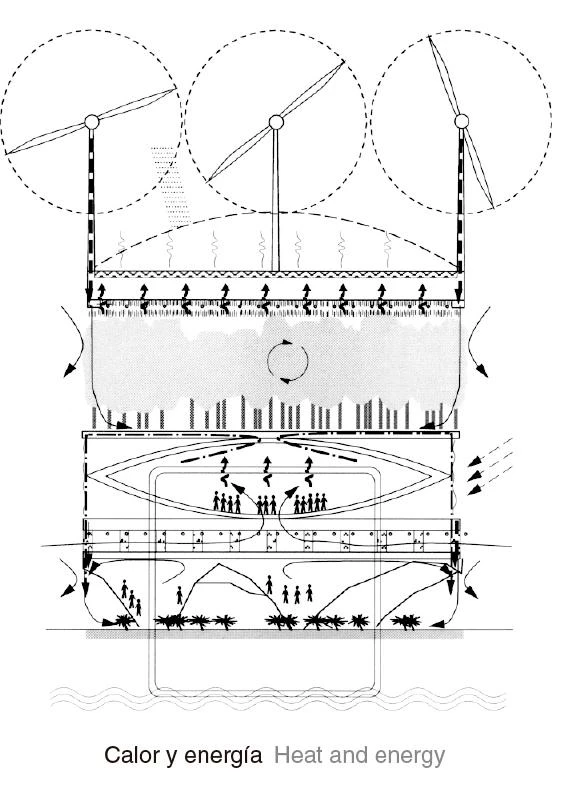

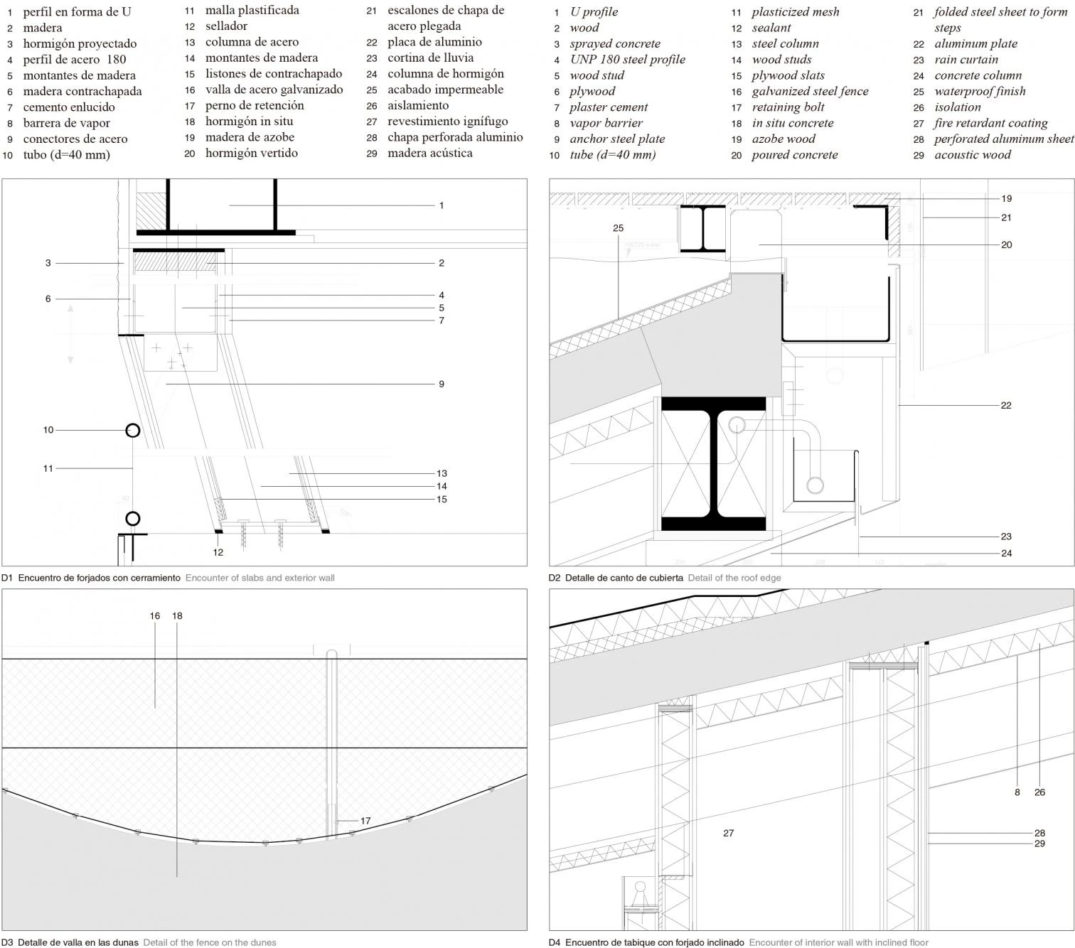
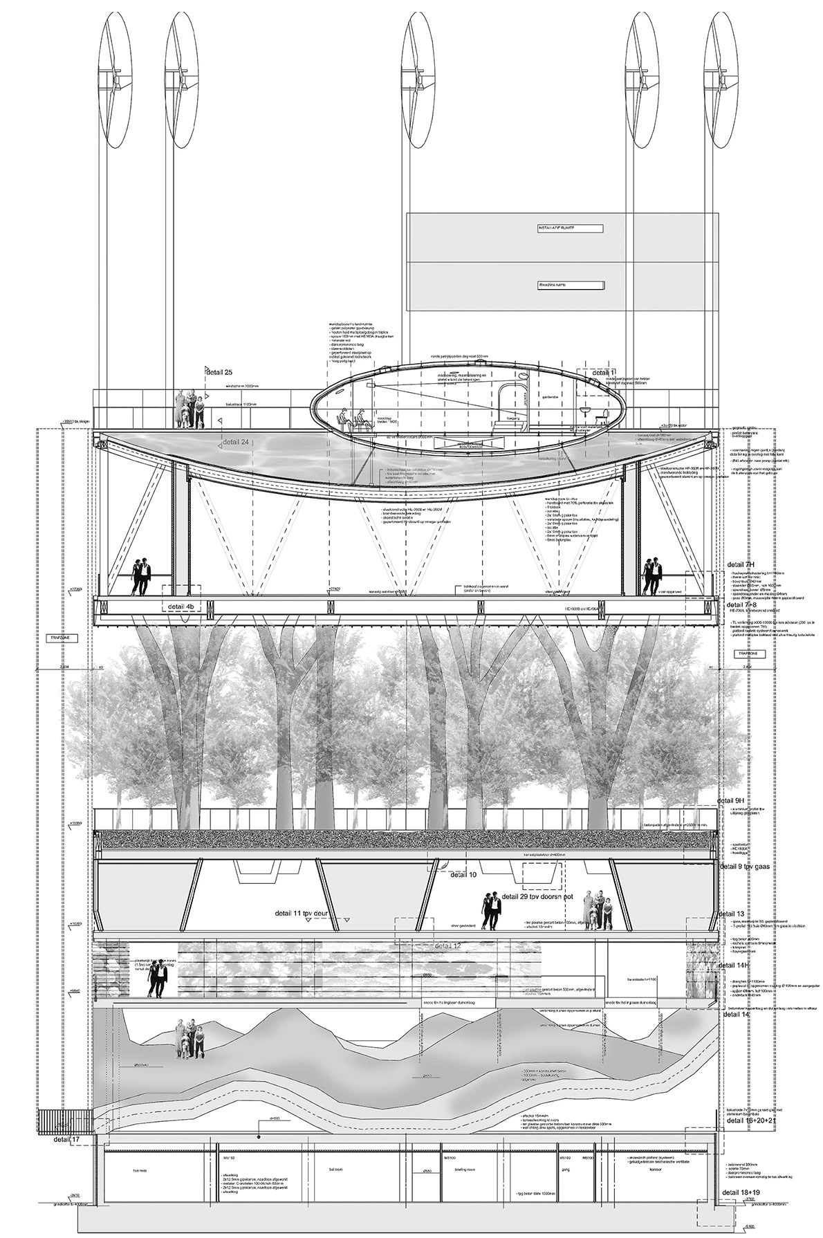
Obra Work
Expo 2000 Hannover
Cliente Client
Foundation Holland World Fairs
Arquitectos Architects
MVRDV
Colaboradores Collaborators
Jacob van Rijs, Winy Maas and Nathalie de Vries with Stefan Witteman, Jaap van Dijk, Christoph Schindler, Kristina Adsersen, Rüdiger Kreiselmayer
Consultores Consultants
Technical Management (servicios services); ABT (estructura structure); DGMR, Arnhem and GRBV (física de la construcción building physics); ABT-Bouwkunde (instalaciones facilitary office); RGD (gestión de proyecto project management); PRC, Bouwventrum Oosterbeek (control de costes cost advisor); Stork Installatietechniek (electricidad y mecánica electrical and mechanical installations); Studio Marcel Wanders (interior sala VIP interior VIP-Room); Peter Hopman (mostrador de información information desk)
Contratista Contractor
HBG Volker Bouwmaatschappij
Superficie construida Built-up area
8000 m²
Presupuesto Budget
13.6M €
Fotos Photos
Rob’t Hart; Christian Richters

