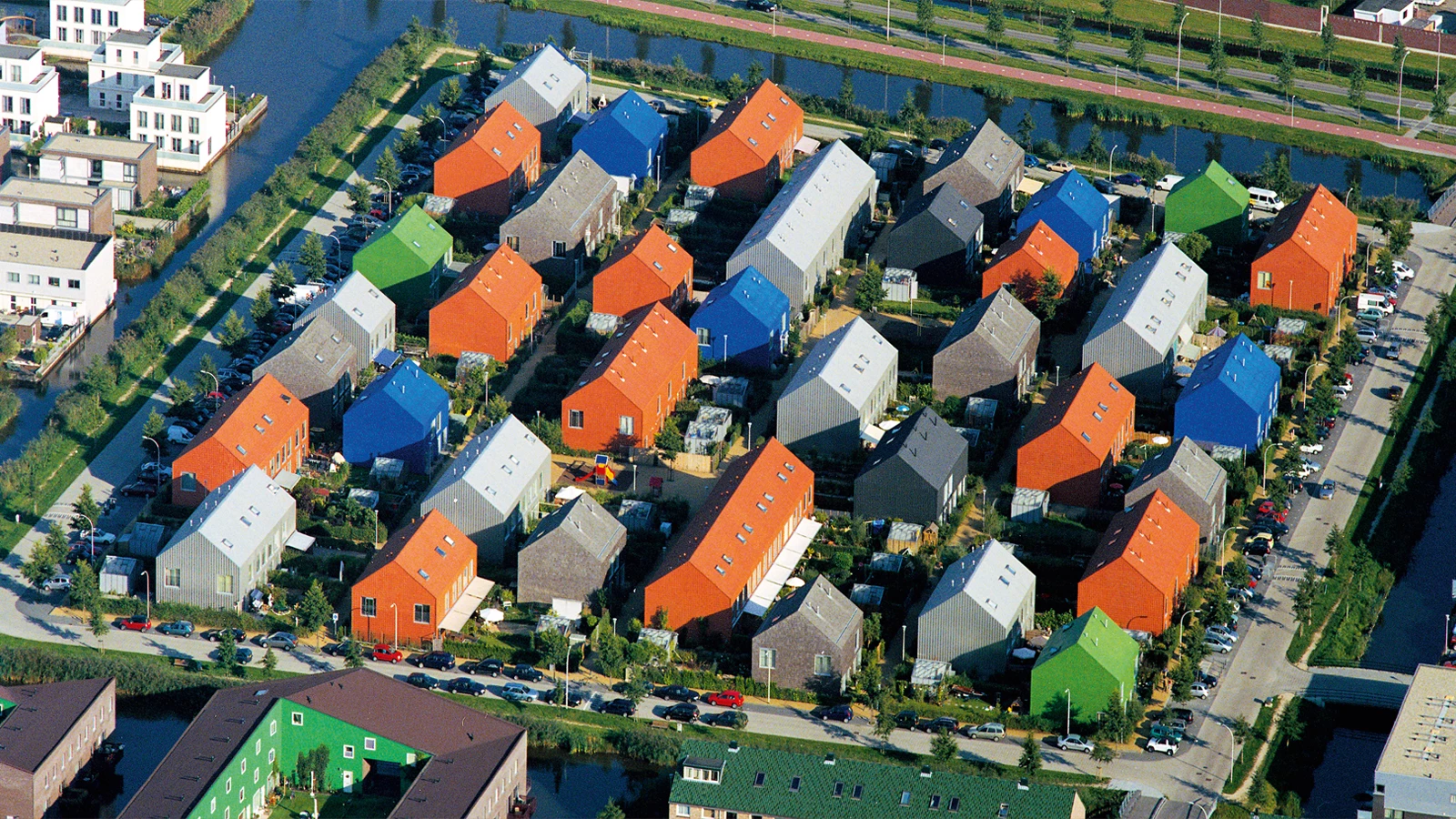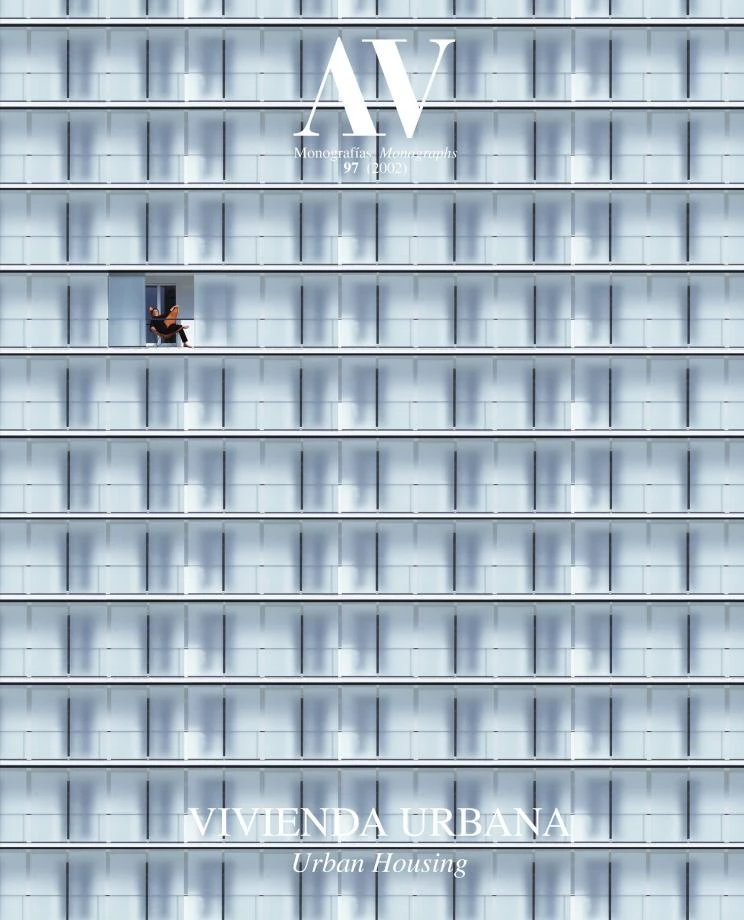119 Hageneiland Housing, The Hague
MVRDV- Type Housing Collective House
- Material Aluminum Cement Wood
- Date 2000 - 2003
- City The Hague
- Country Netherlands
- Photograph Rob't Hart
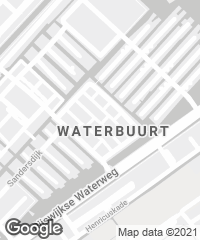
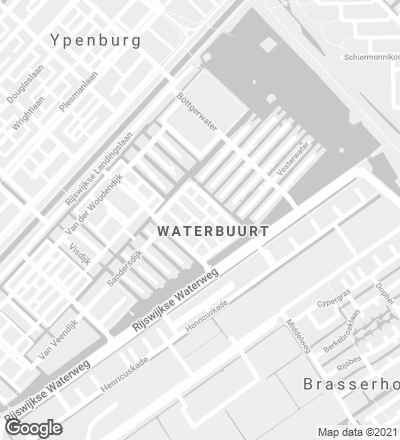
In a residential environment of macroblocks, these 37 pieces create a small multicolor neighborhood within a larger one, on grounds that had once served as an airfield. The project, designed as a pedestrian island, materializes a place with a domestic scale which may be accessed after leaving the car on the block’s perimeter.
With a distribution of plots in four rows of the same width, the different volumes are separated from one another breaking the linearity of the original rows. This separation between houses is precisely what determines the general character of the proposal, by generating a series of exterior spaces which, depending on their orientation, are able to transform use and appearance. So emerge gardens alongside each house, which enhanced by the diagonal views onto the neighborhood and alternating garden paths and grass, take in constructions that imitate the dwellings themselves, which are used as storerooms and greenhouses. Cement, wood, and aluminum are combined to clad the exterior of the volumes, that set themselves apart from the archetypal image of the house by extending the facade material onto the tilted roof. In the interior, the 119 units are simple and open-plan, so that users can reinterpret their own homes.
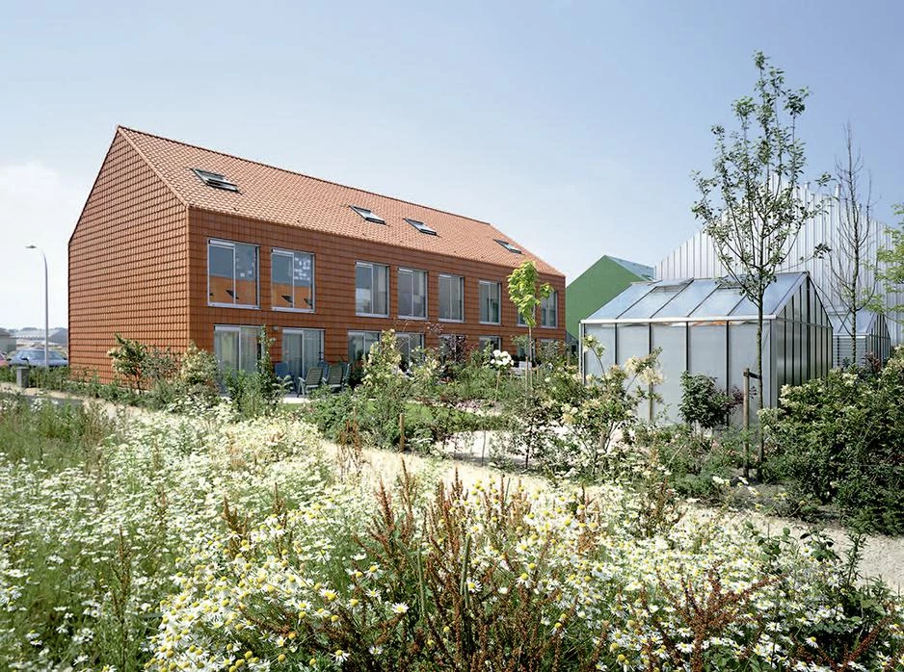
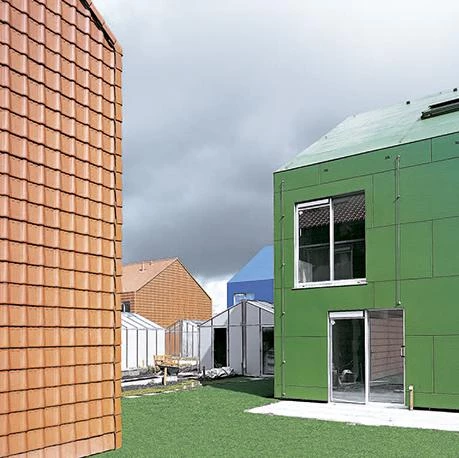
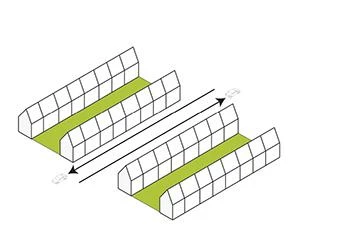

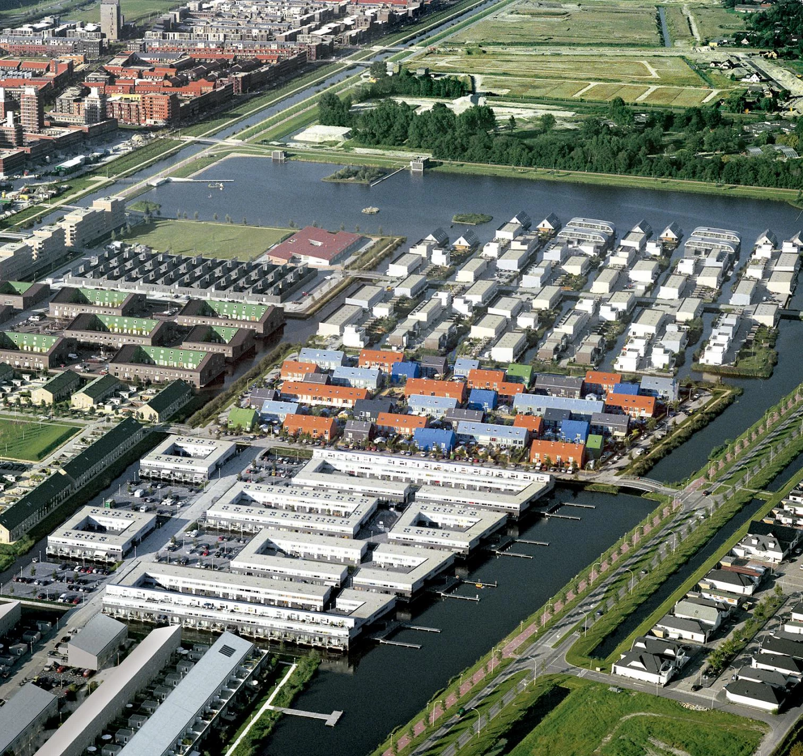


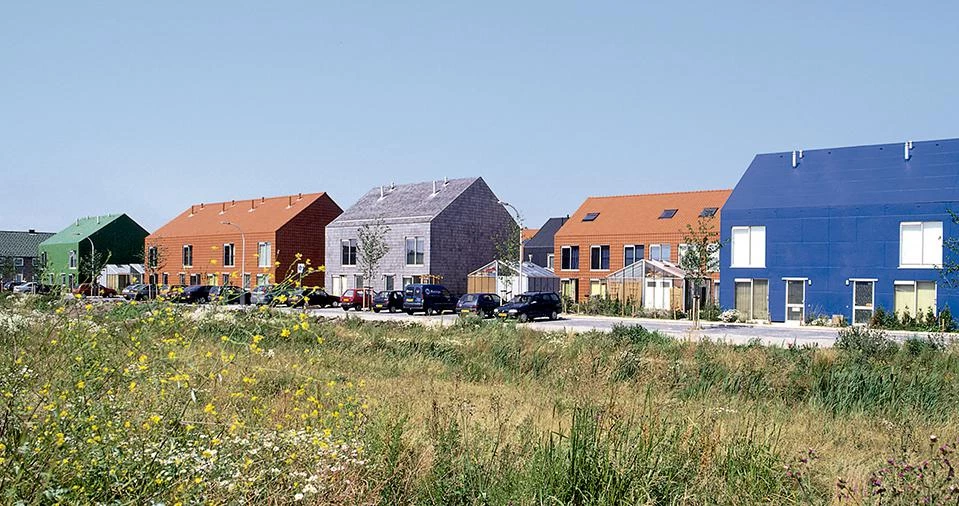
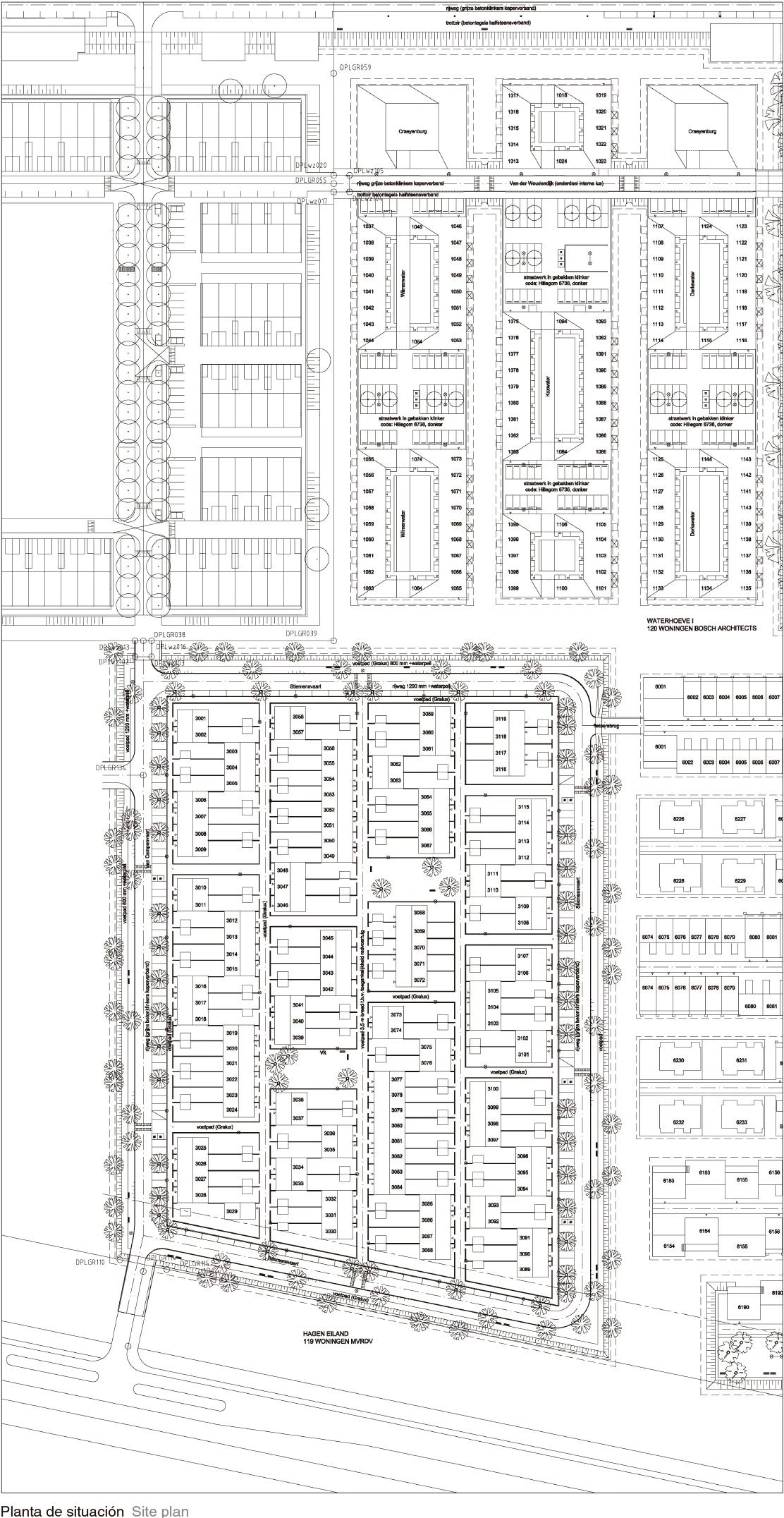
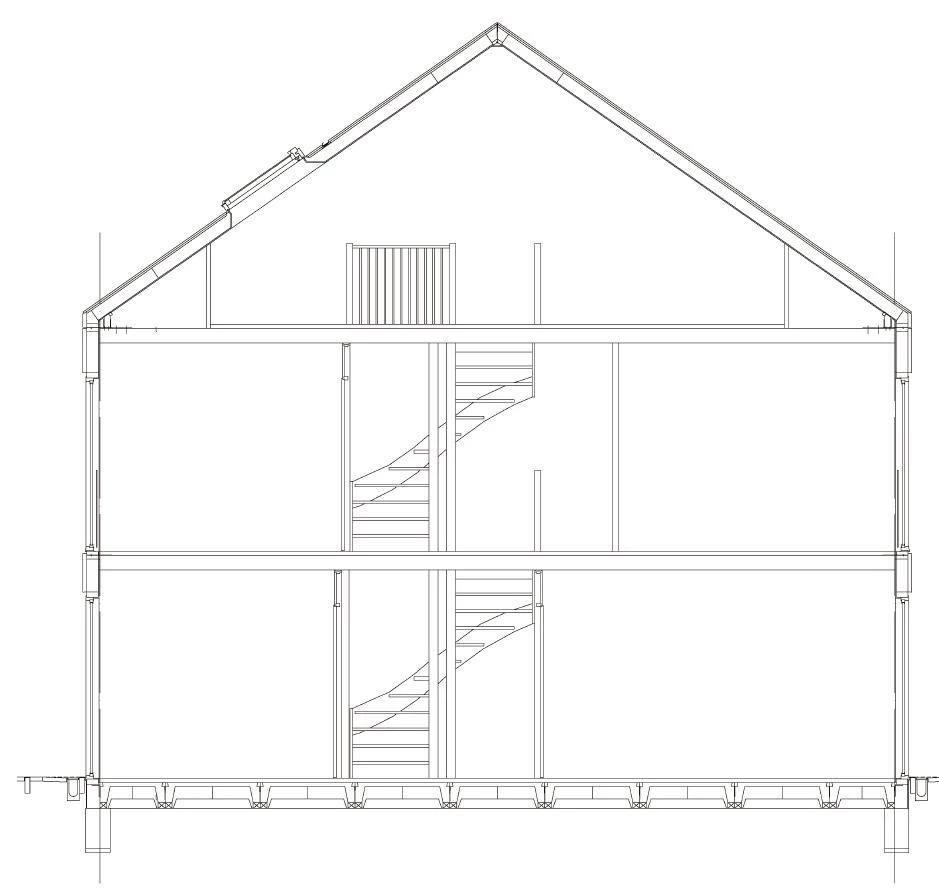

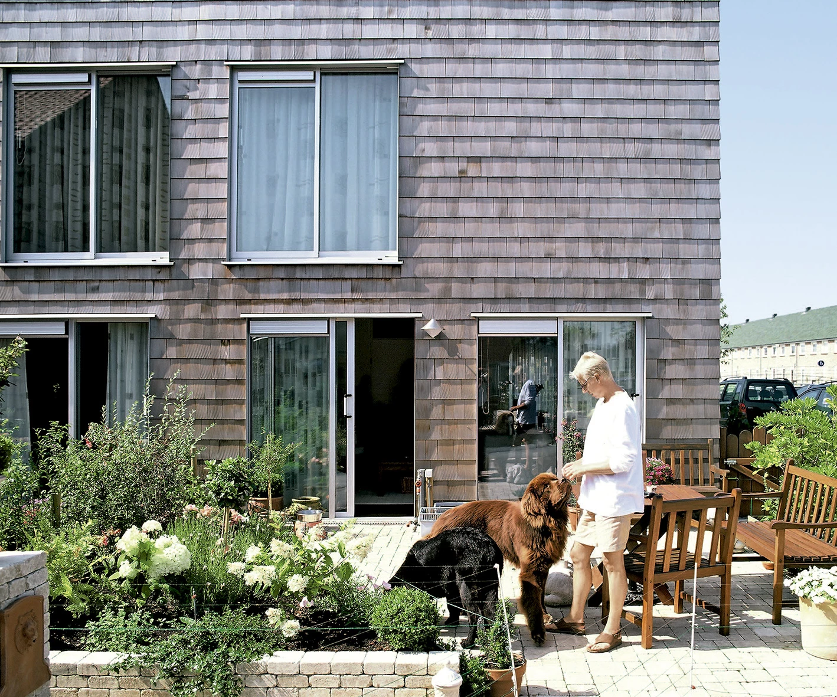

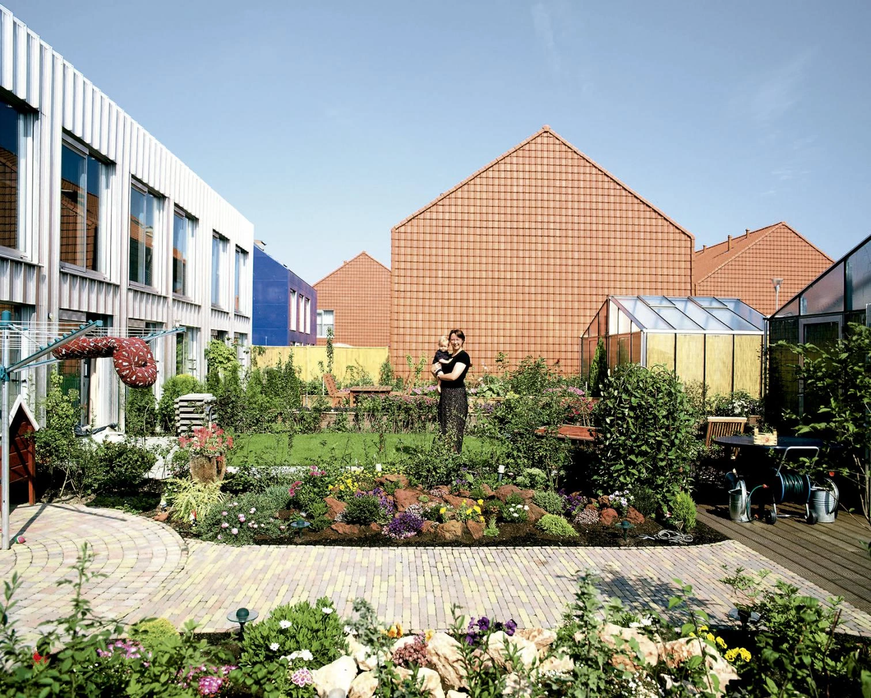
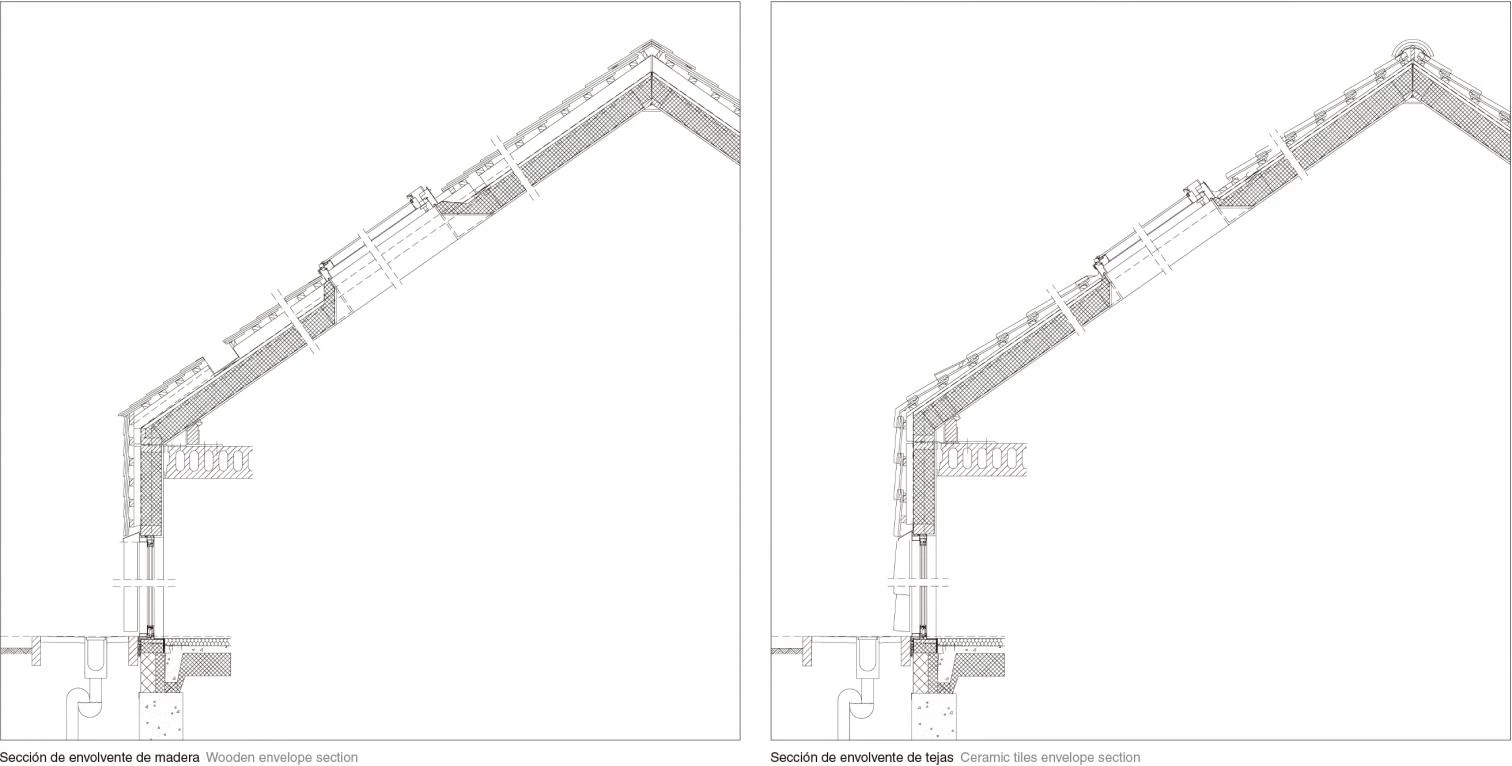
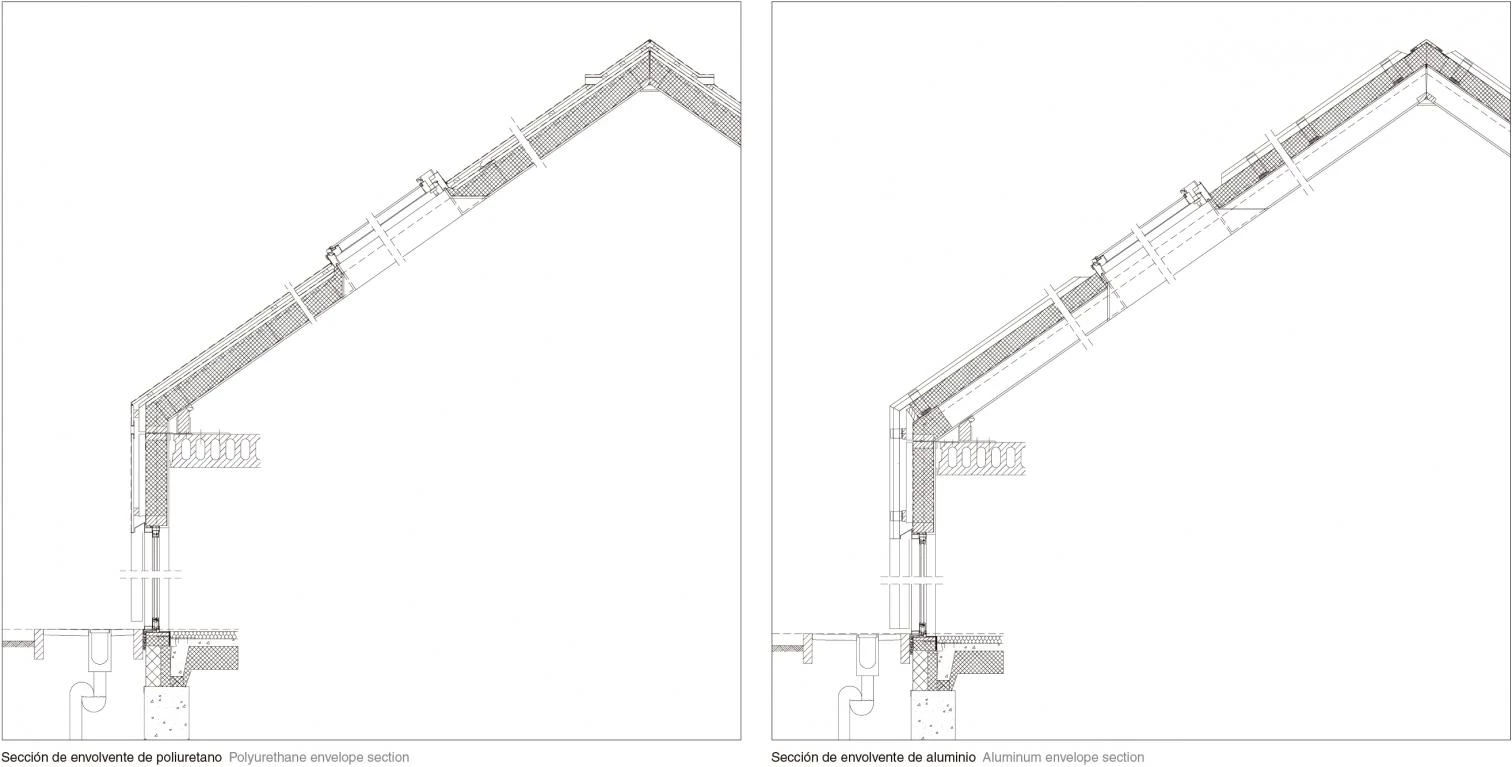
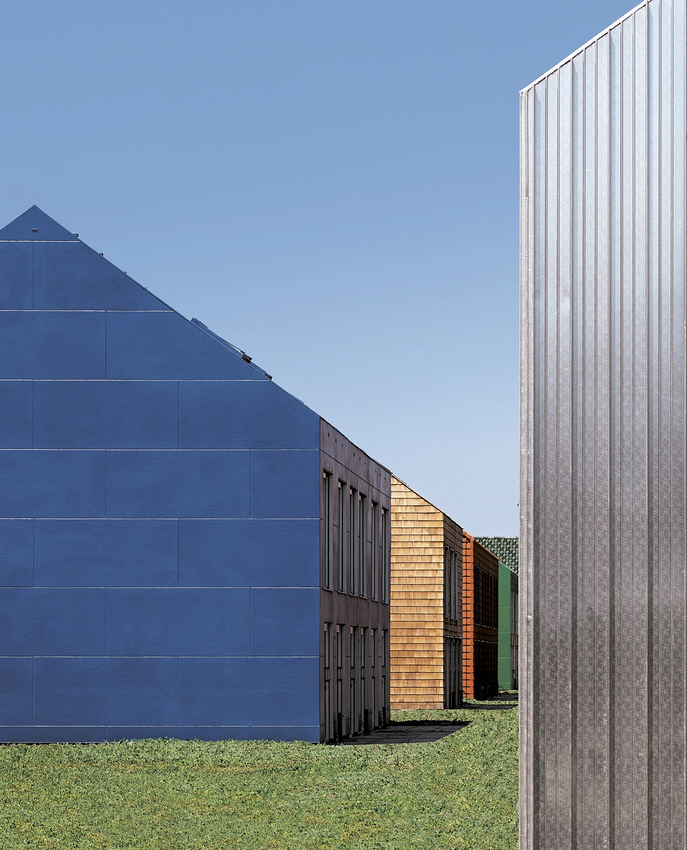
Obra Work
119 family houses in Hageneiland
Cliente Client
Amvest Vastgoed
Arquitectos Architects
MVRDV
Colaboradores Collaborators
Winy Maas, Jacob van Rijs, Nathalie de Vries and Tom Mossel, Carolien Ligtenberg and Christelle Guald (fase de concurso competition phase); Renske van der Stoep, Bart Spee, Tom Mossel, Frans de Witte, Carolien Ligtenberg (fase de diseño design phase)
Consultores Consultants
ABT (estructura structure); Bureau Bouwkunde (instalaciones e infraestructura facilities)
Fotos Photos
Rob’t Hart

