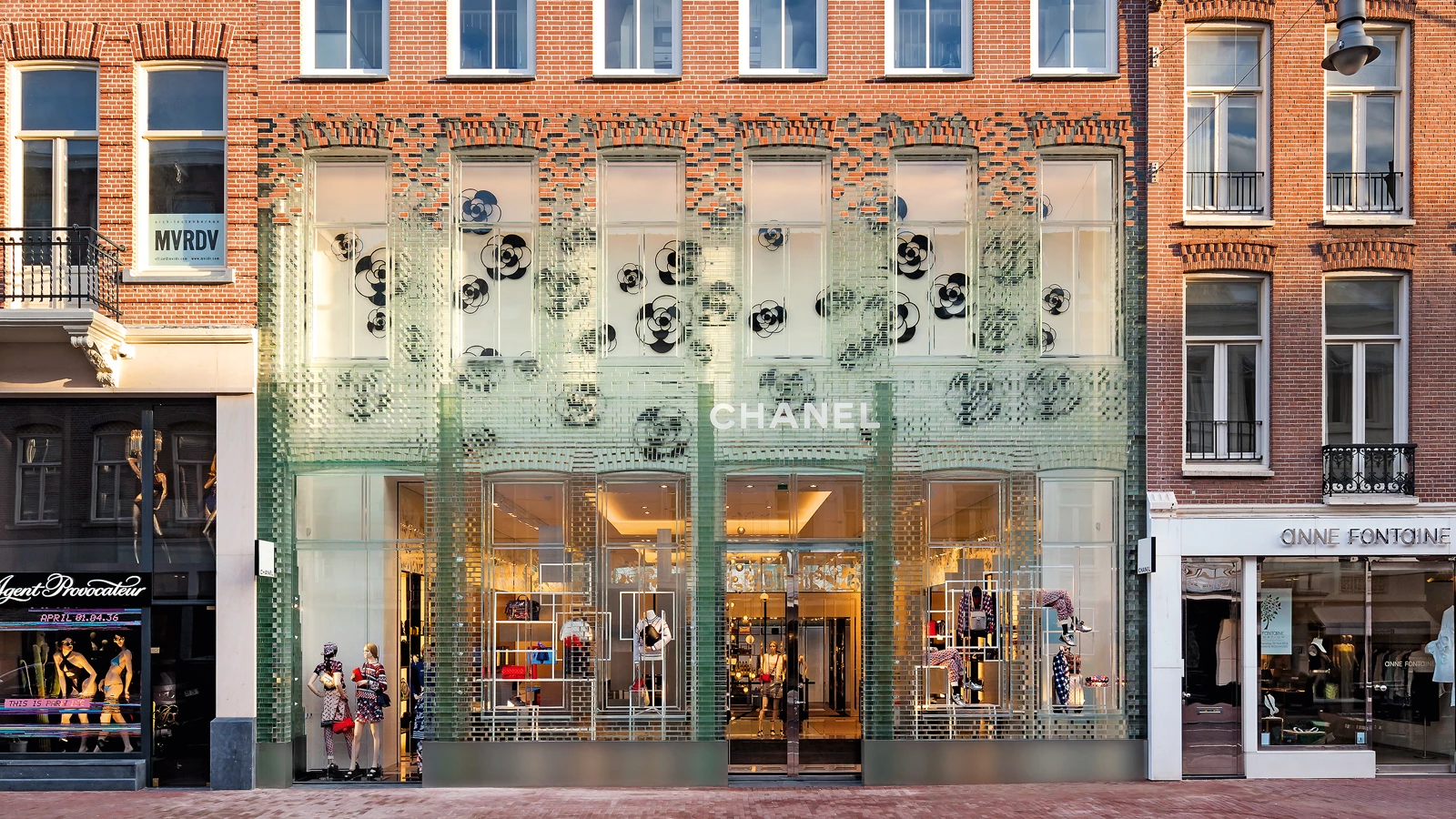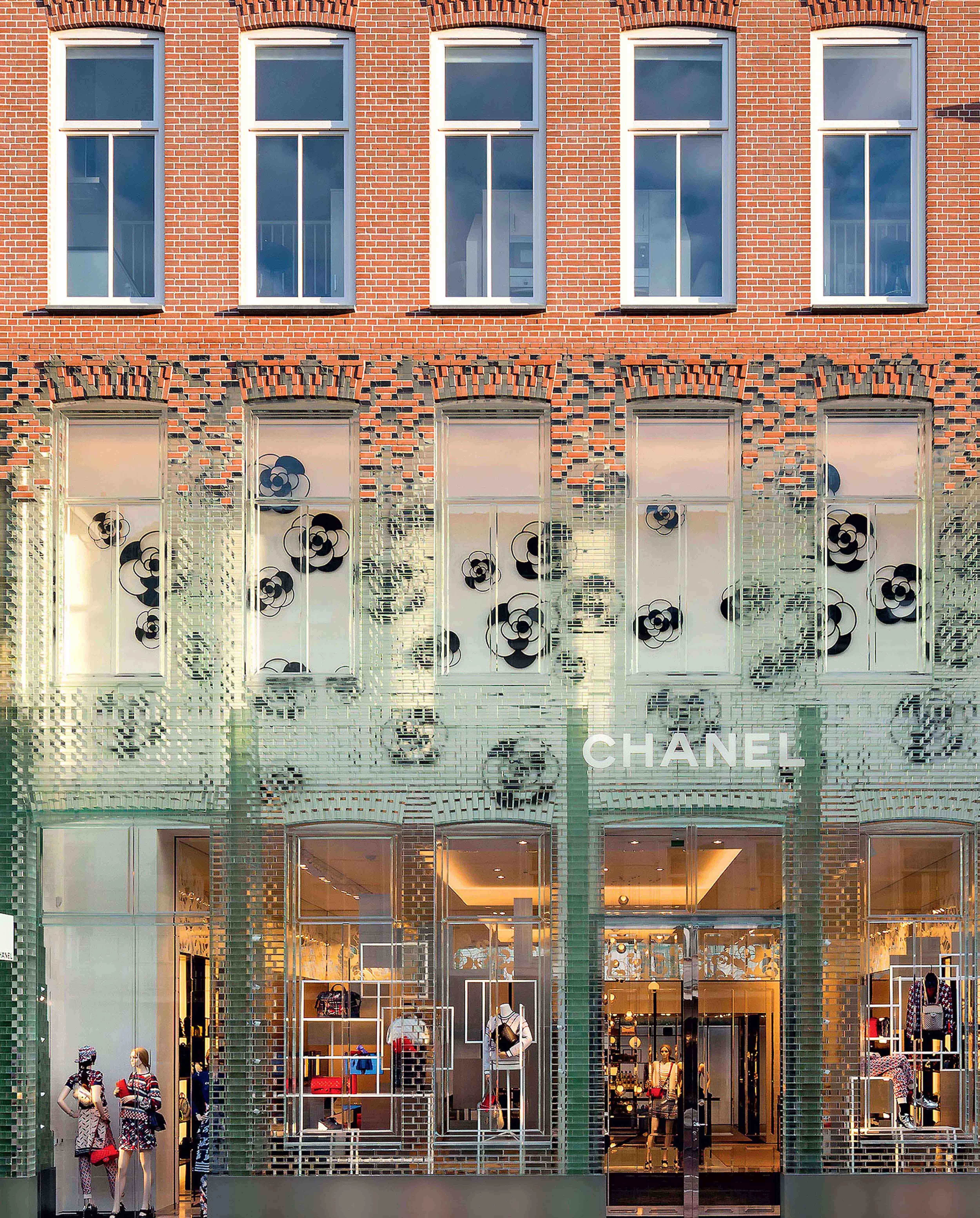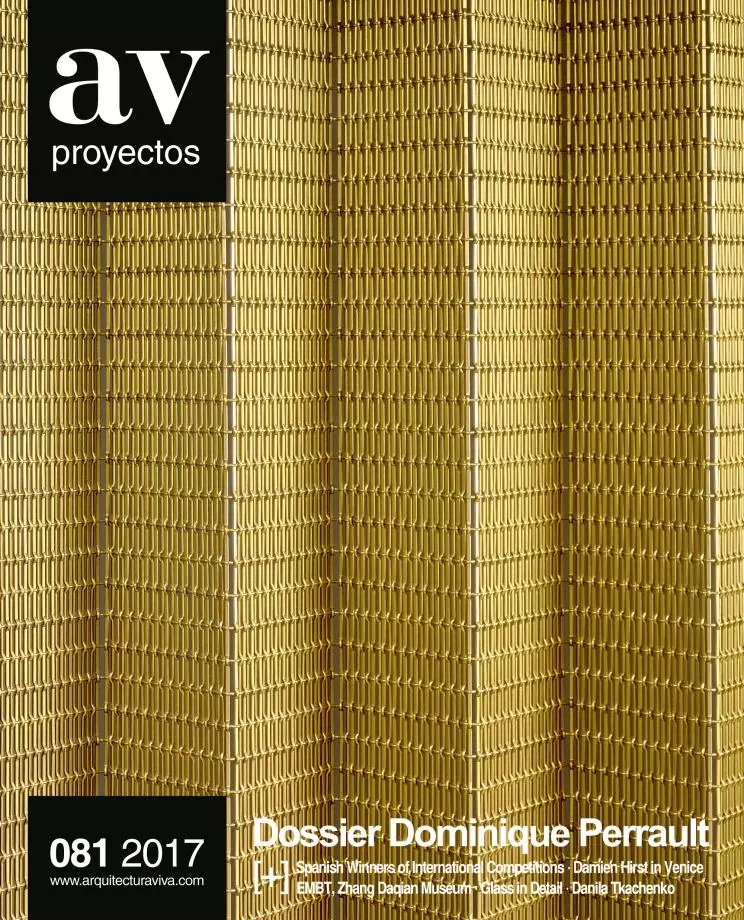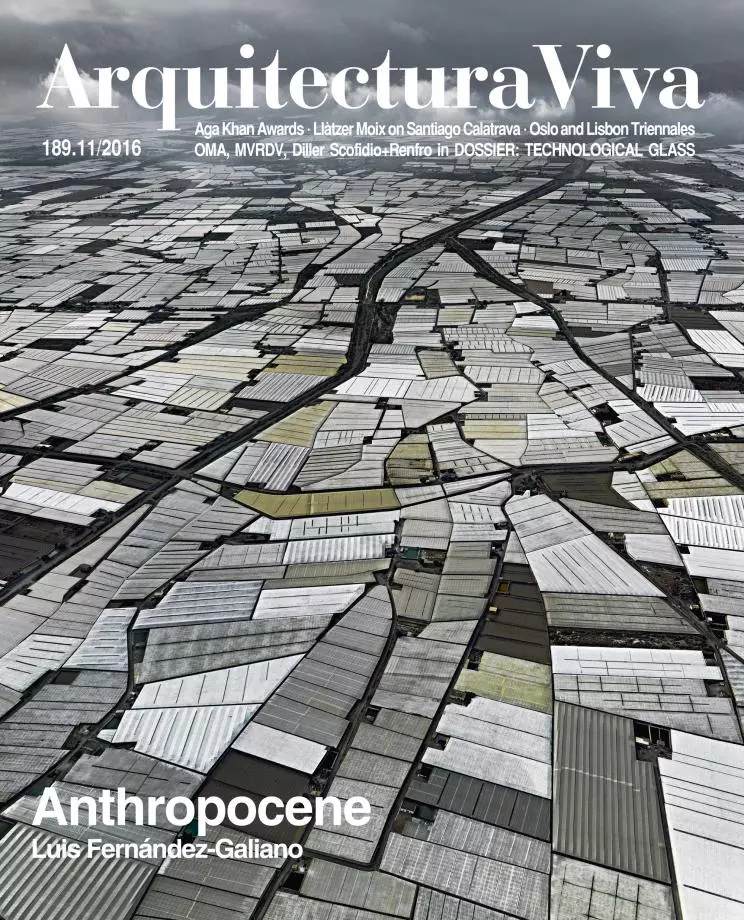Crystal Houses, Amsterdam
MVRDV- Type Commercial / Office Refurbishment Culture / Leisure Shop
- Material Glass Brick Ceramics
- Date 2012 - 2016
- City Amsterdam
- Country Netherlands
- Photograph Daria Scagliola & Stijn Brakkee
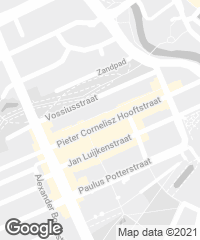
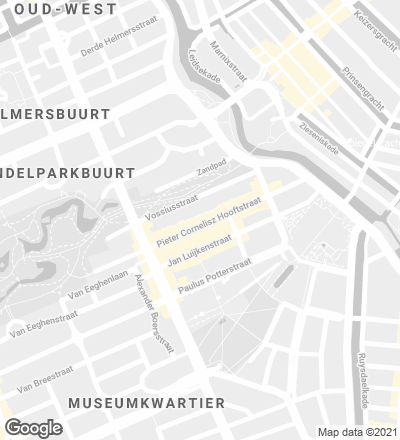
Designed to house a flagship store on PC Hooftstraat – Amsterdam’s luxury brand street, which used to be mainly residential –, this building replaces two traditional houses, transforming their volume to increase the interior space and adapt it to retail purposes. The new design mimics the original composition, but pursues a more current image by using glass extensively as a contemporary reproduction technique. In this way, the new facade is a formal and material adaptation of the original version. Since the built volume is modified to comply with regulations, the facade is stretched to maintain the composition of the original elements. Furthermore, the glass is layered just like bricks, so though the material quality changes, the building process is similar. The solid glass bricks stretch up the facade, gradually dissolving into a traditional terracotta brick envelope, making the lower floors visually permeable and protecting the upper ones that contain apartments. To obtain maximum transparency, the Delft University of Technology and the contractors developed a high-strength, UV-bonded, transparent adhesive to cement the bricks together without the need for a more traditional mortar.
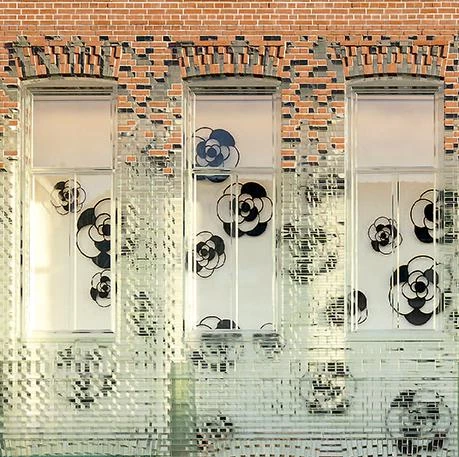
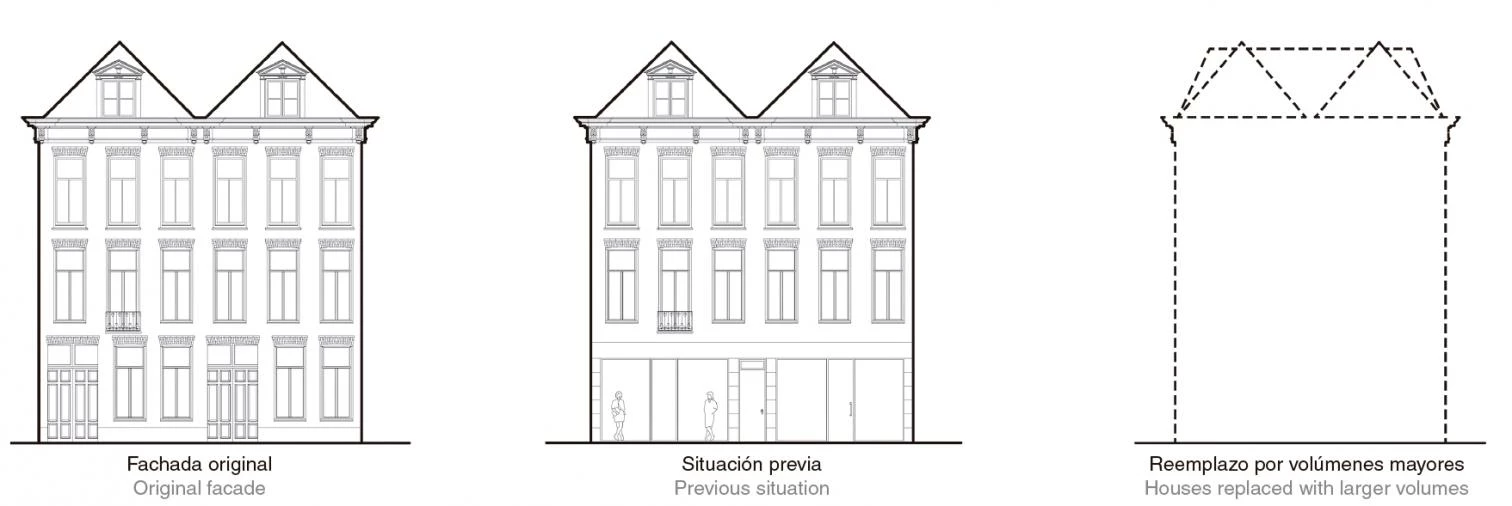
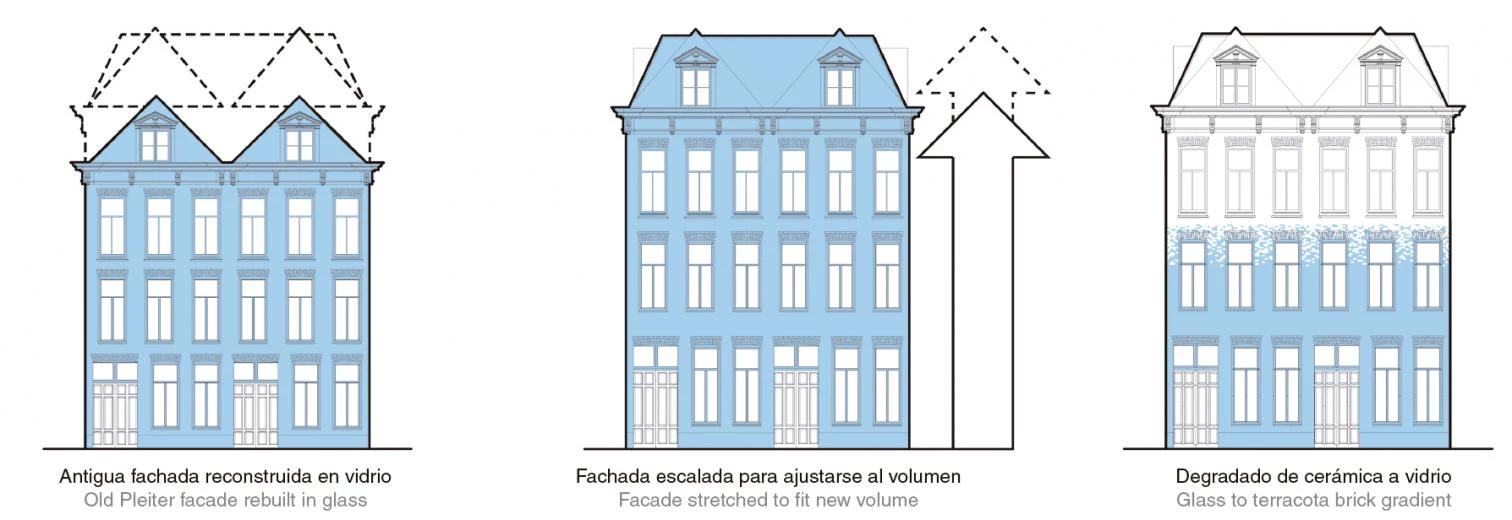
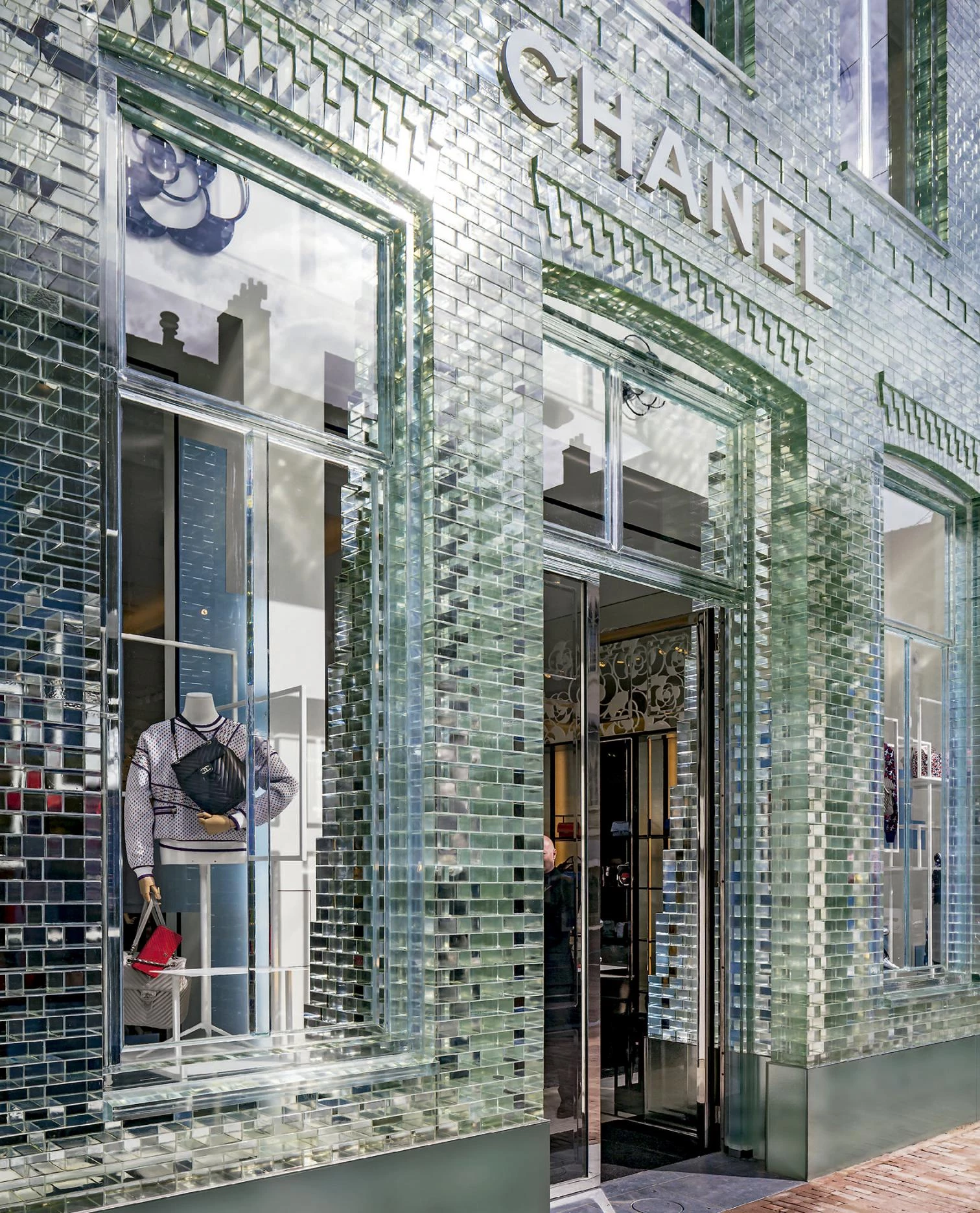
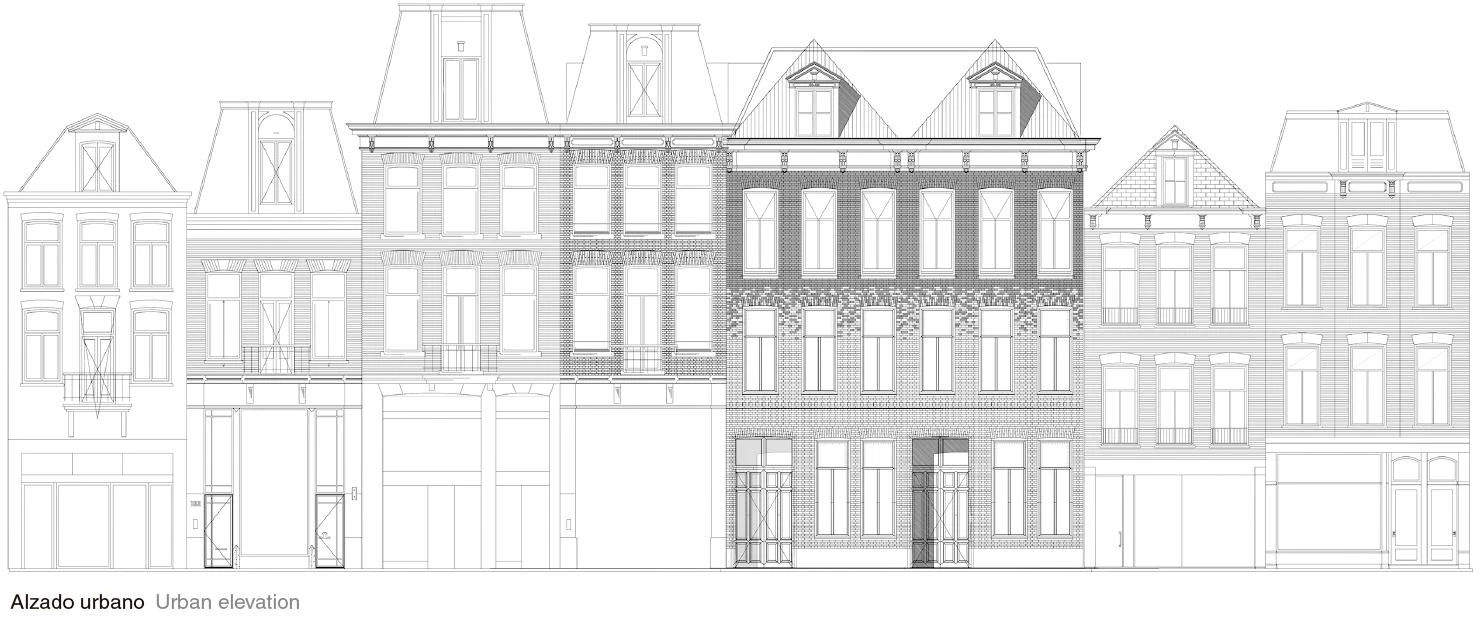
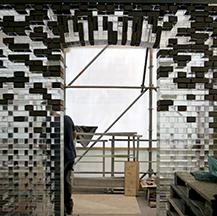
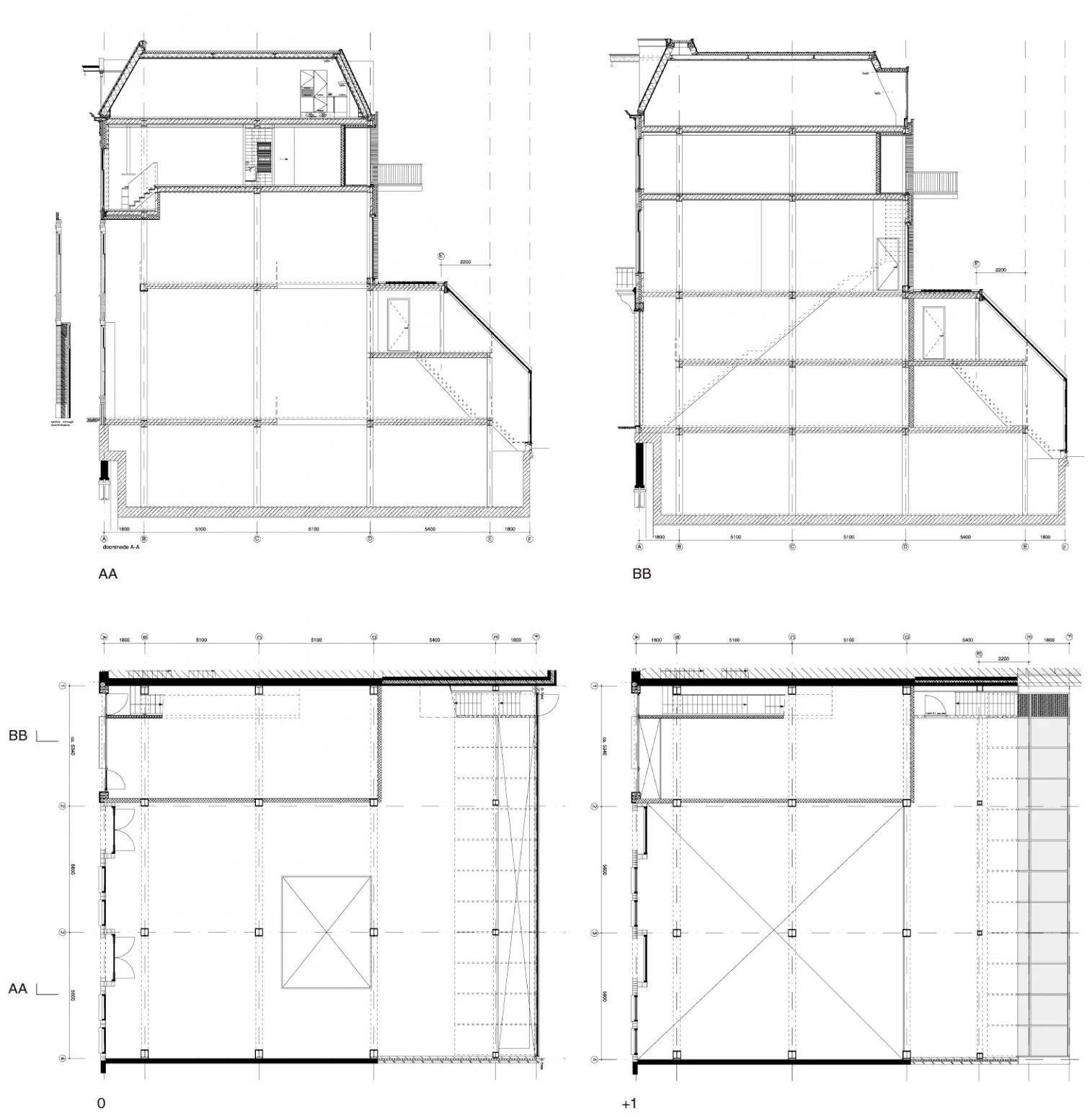
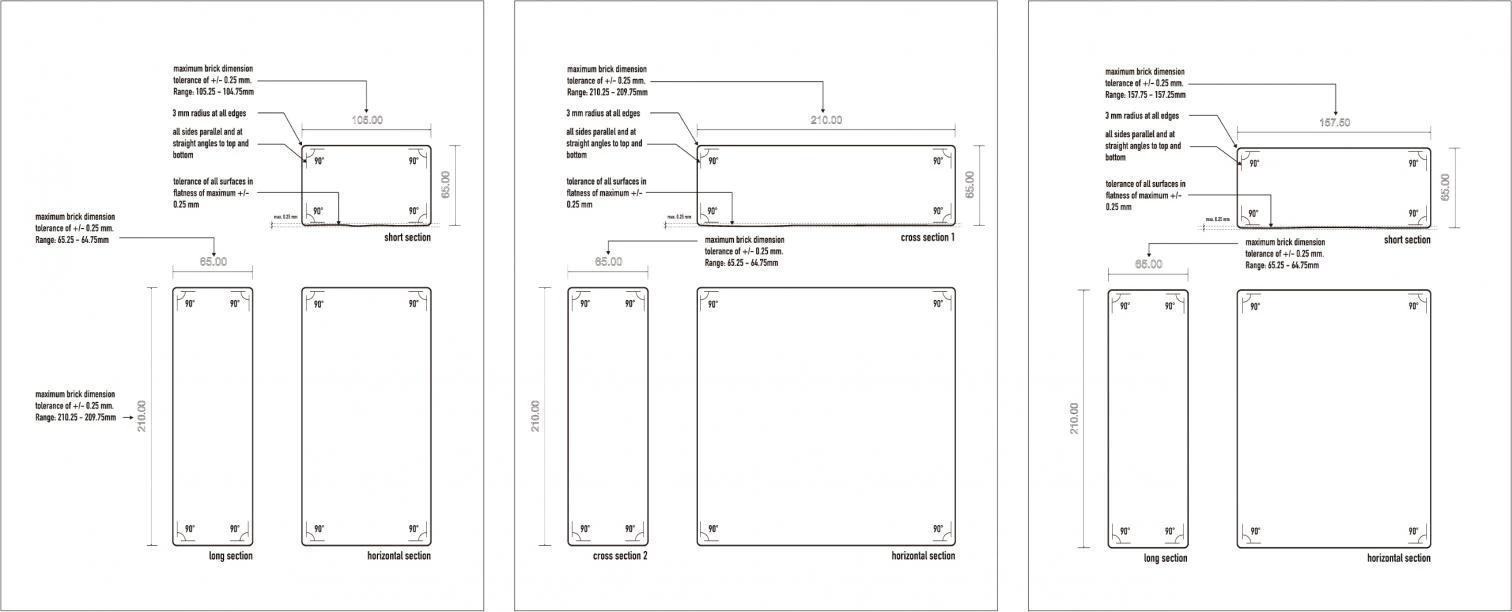
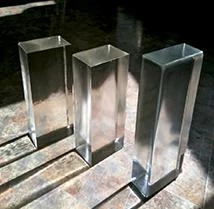
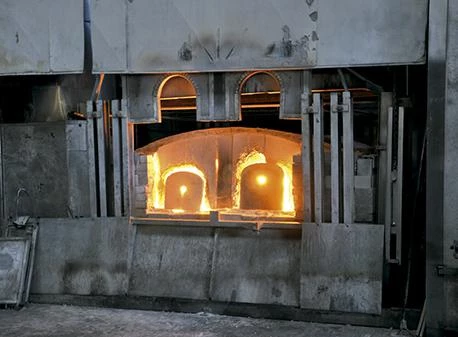
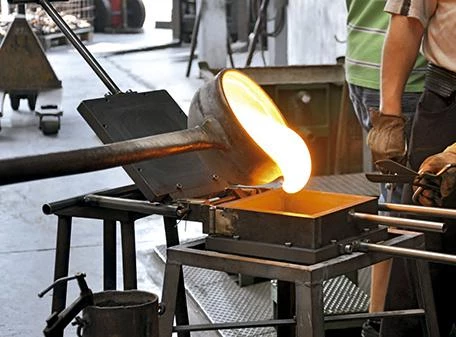

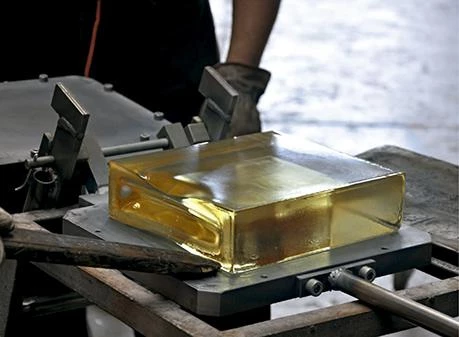
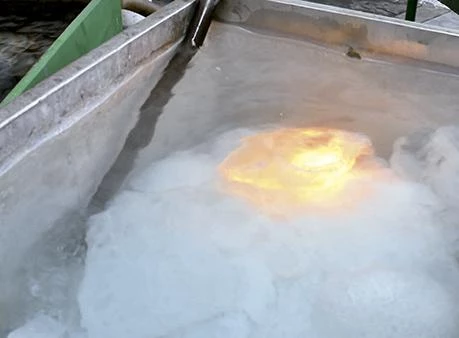
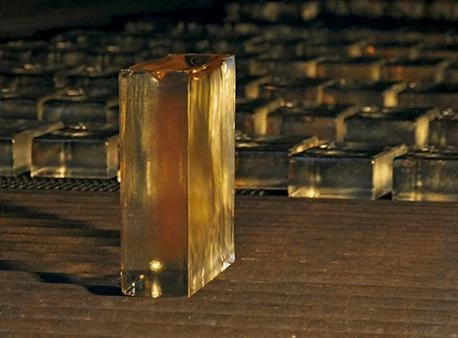
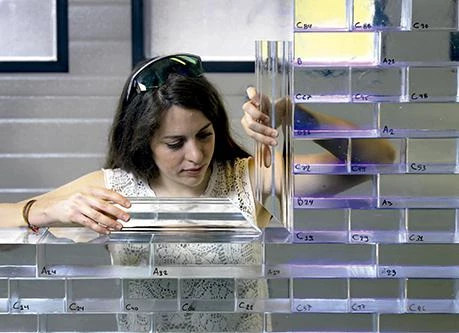
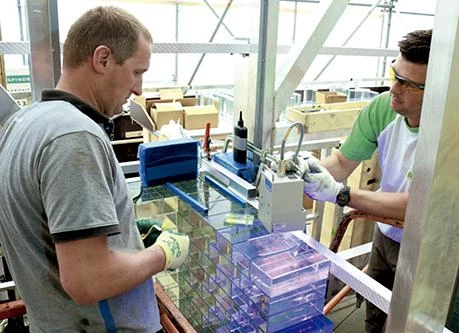

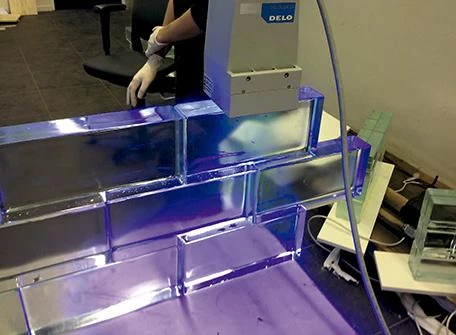
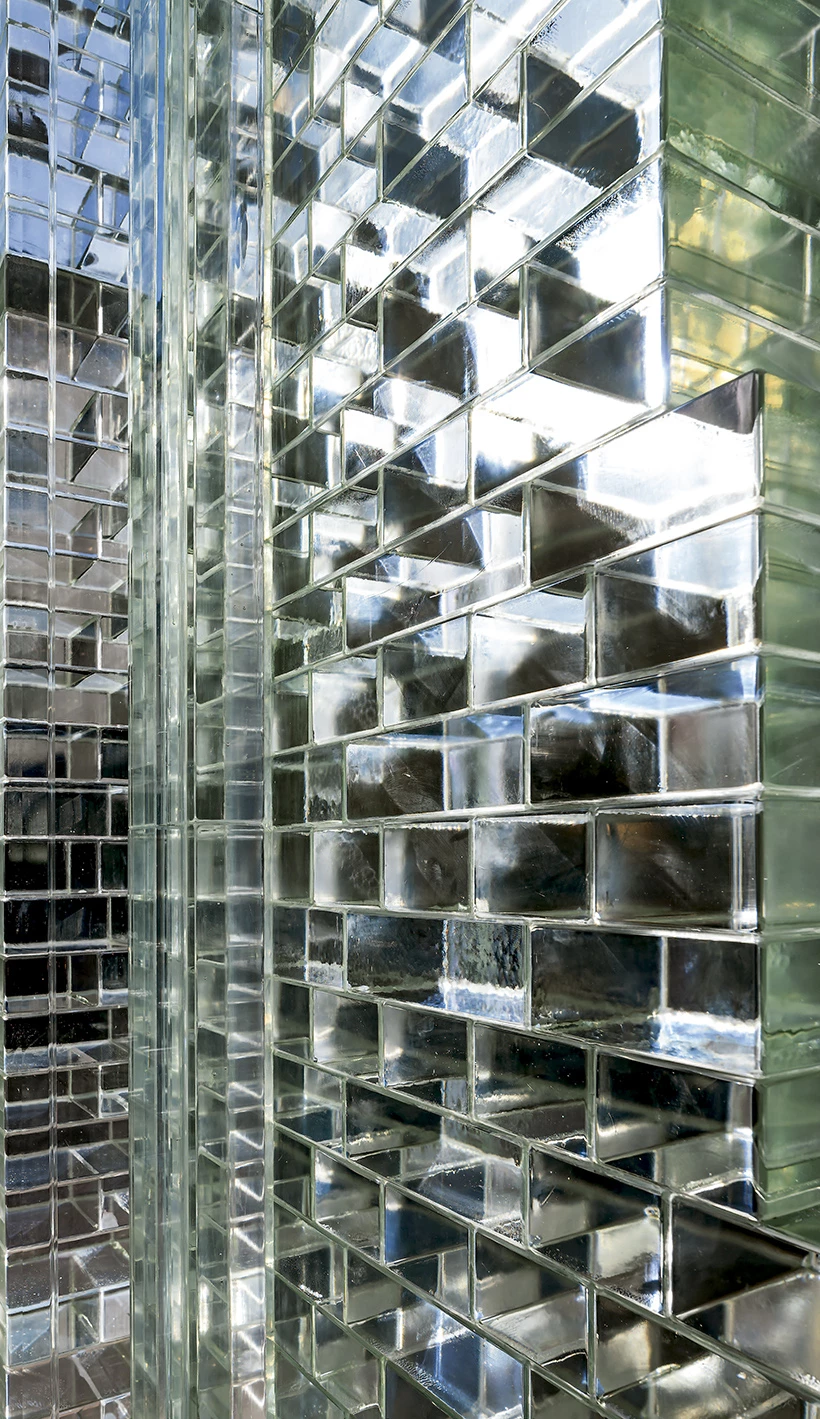
Obra Work
Crystal Houses
Cliente Client
Warenar Real Estate
Arquitectos Architects
MVRDV / Gietermans & Van Dijk
Colaboradores Collaborators
Winy Maas with Gijs Rikken, Mick van Gemert, Marco Gazzola, Renske van der Stoep and Antonio Luca Coco (MVRDV); Wim Gietermans, Arjan Bakker, Tu?rul Avuçlu (Gietermans & Van Dijk)
Consultores Consultants
Poesia (ladrillos de vidrio glass brick manufacturers); Siko (importador de pegamento Delo importer of Delo glue); Delft University of Technology (investigación research); CIID (infografías visualizations)
Contratista Contractor
Wessels Zeist; Brouwer & Kok / ABT (constructor constructor)
Superficie construida Built-up area
620 m² (comercio retail) + 220 m² (vivienda housing)
Fotos Photos
Daria Scagliola & Stijn Brakkee; TU Delft; MVRDV

