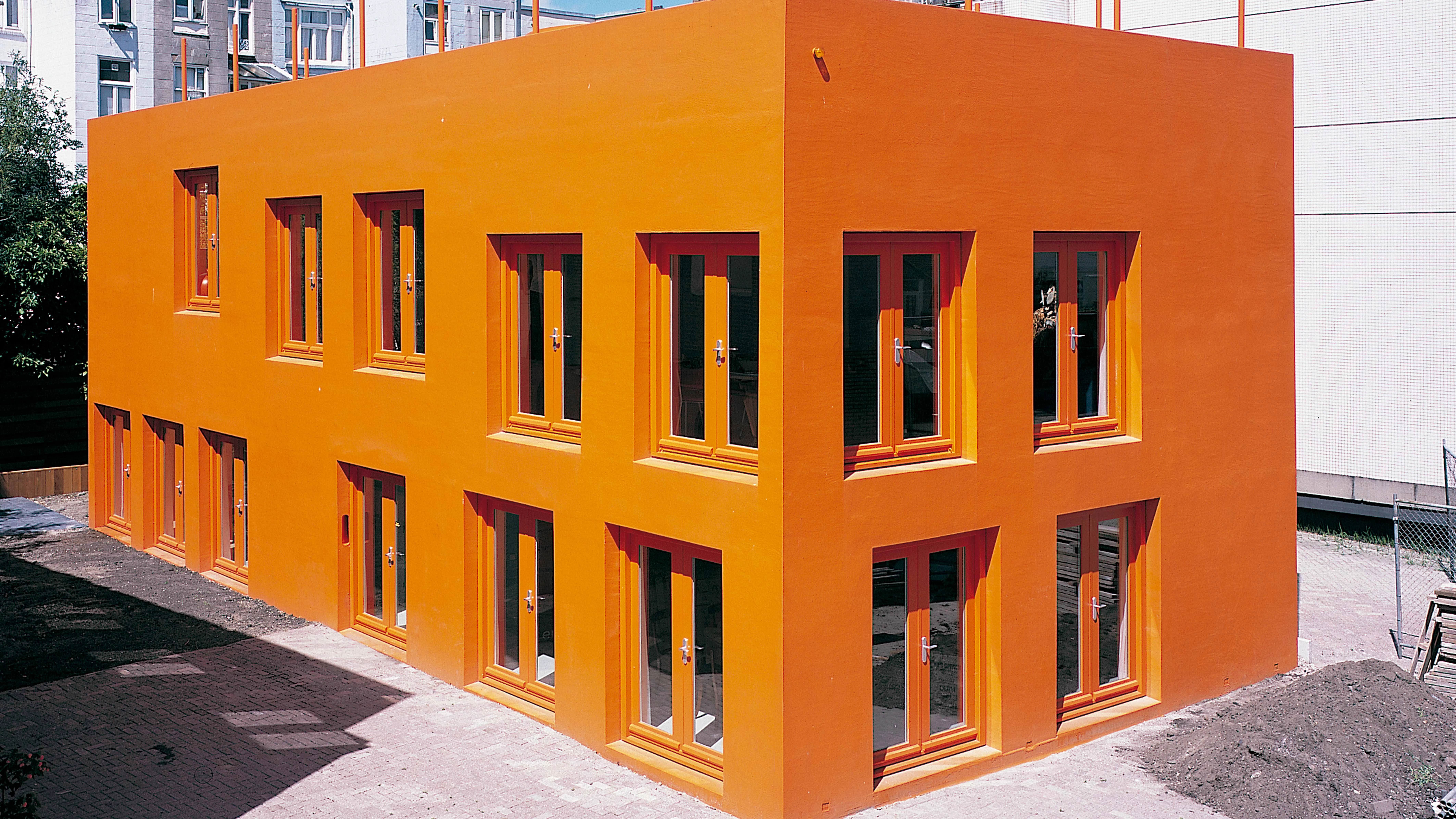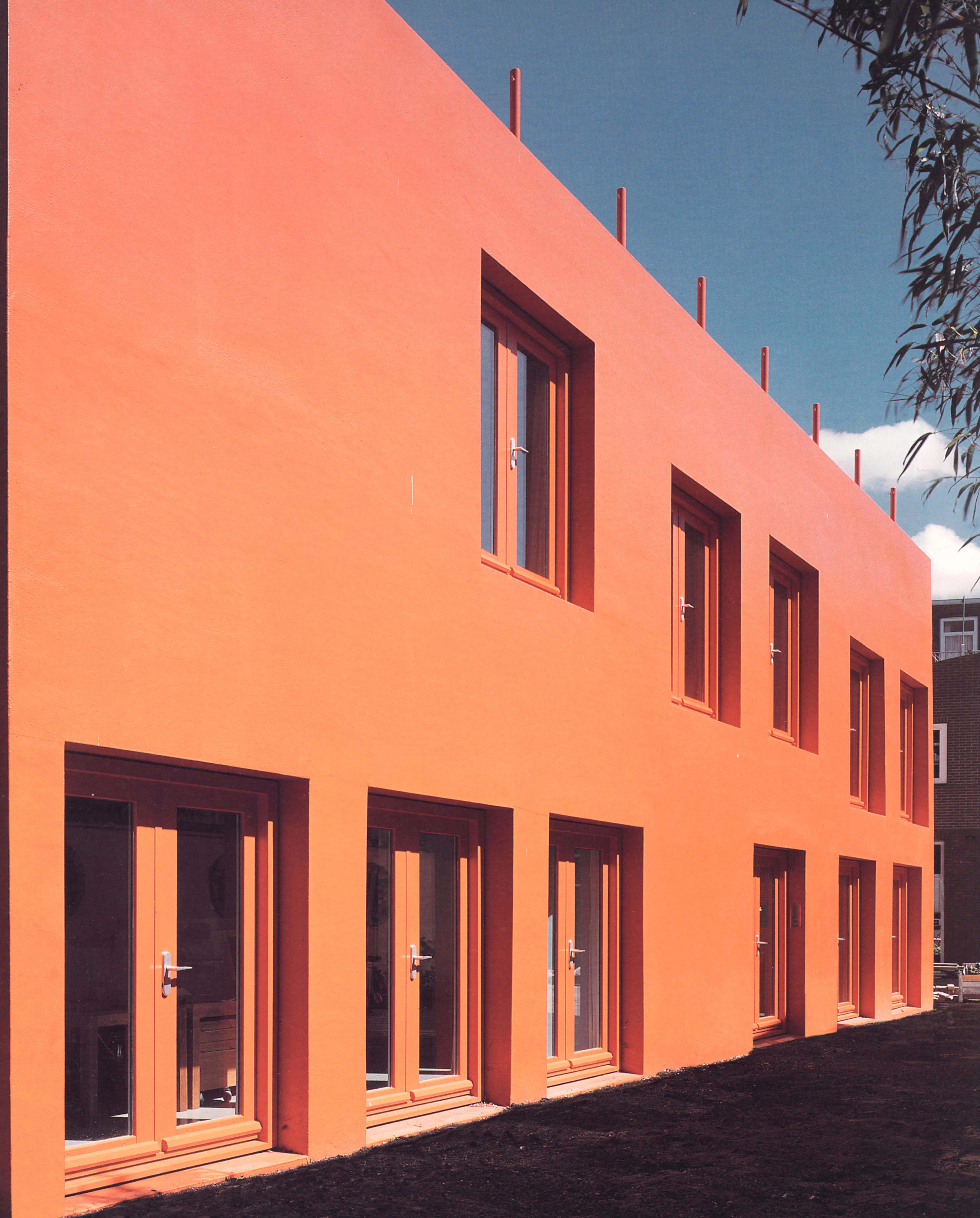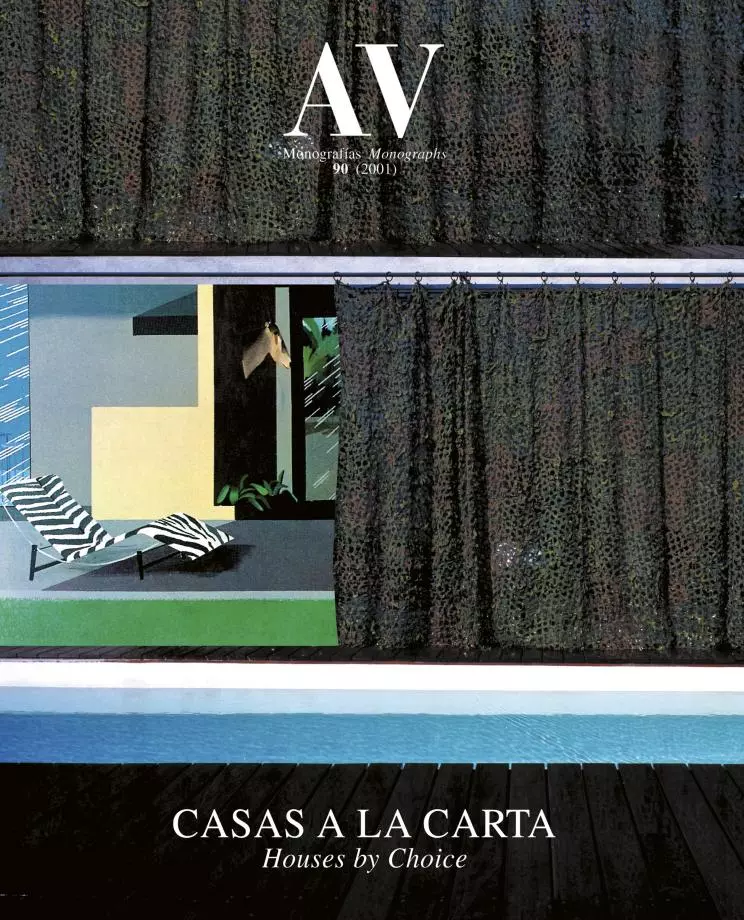Beyond the surprises which canals always have in store, Amsterdam’s courtyards conceal buildings as secrets. Duiker’s open air school in Amsterdam Zuid is one of them, and now the house-studio for a couple of graphic designers joins this tradition with an orange prism located in the very center of a block where industrial constructions coexist with domestic buildings. The suggested volume is simple and strictly responds to the recesses and heights demanded by the regulations with a rectangular floor plan and seven meters of height. The enclosure’s finish has been chosen with the same immediacy: a continuous layer of polyurethane foam which isolates and seals off the construction without joints. This coating has been dyed in an intense orange hue, the corporate color of the graphic design studio.
As in the old handcraft workshops, the dwelling is located above the workplace, an open-plan space which takes up the entire ground floor. A single flight staircase leads to the upper floor, where the bathrooms, wardrobes and other facilities have been grouped in a central container painted in pale blue. The living room, the kitchen, and the two bedrooms are distributed around this central core, within a flowing and continuous space in which the rooms are defined by means of level changes on floor plan. The common living room area is thereby given higher ceilings, while the bedrooms are a bit smaller. This spatial sequence ends in the west facade with a large terrace from which the large polycarbonate cupulas which illuminate the studio emerge. This terrace – treated as an interior of white walls – is connected by way of a ladder to the terraced roof: a plan from which a children’s pool and a ping-pong table protrude as sculptures clad in polyurethane foam, alike the rest of the exterior surfaces.
To make up for the high price paid for the land, the construction favored the use of standardized elements as the prefabricated concrete slabs for the framework, large ceramic elements for the enclosure walls and windows of the same size for each opening. The waterproof shell of dyed insulating foam which clads every wall of the house allowed in turn to do without window sill pieces, dripstones and other copings necessary in traditional masonry constructions. These measures served to cut down the cost of the building to one and a half million Dutch guilders, approximately 50.000 euros...[+]
Cliente Client
Studio Thonik
Arquitectos Architects
Winy Maas, Jacob van Rijs, Nathalie de Vries con with Bart Spee & Eline Strijkers
Consultores Consultants
DGMR (construcción building advisors); Pieters Bouwtehniek (estructura structure)
Contratista Contractor
Konst en van Polen Bouwbedrijf
Fotos Photos
Nick Kane







