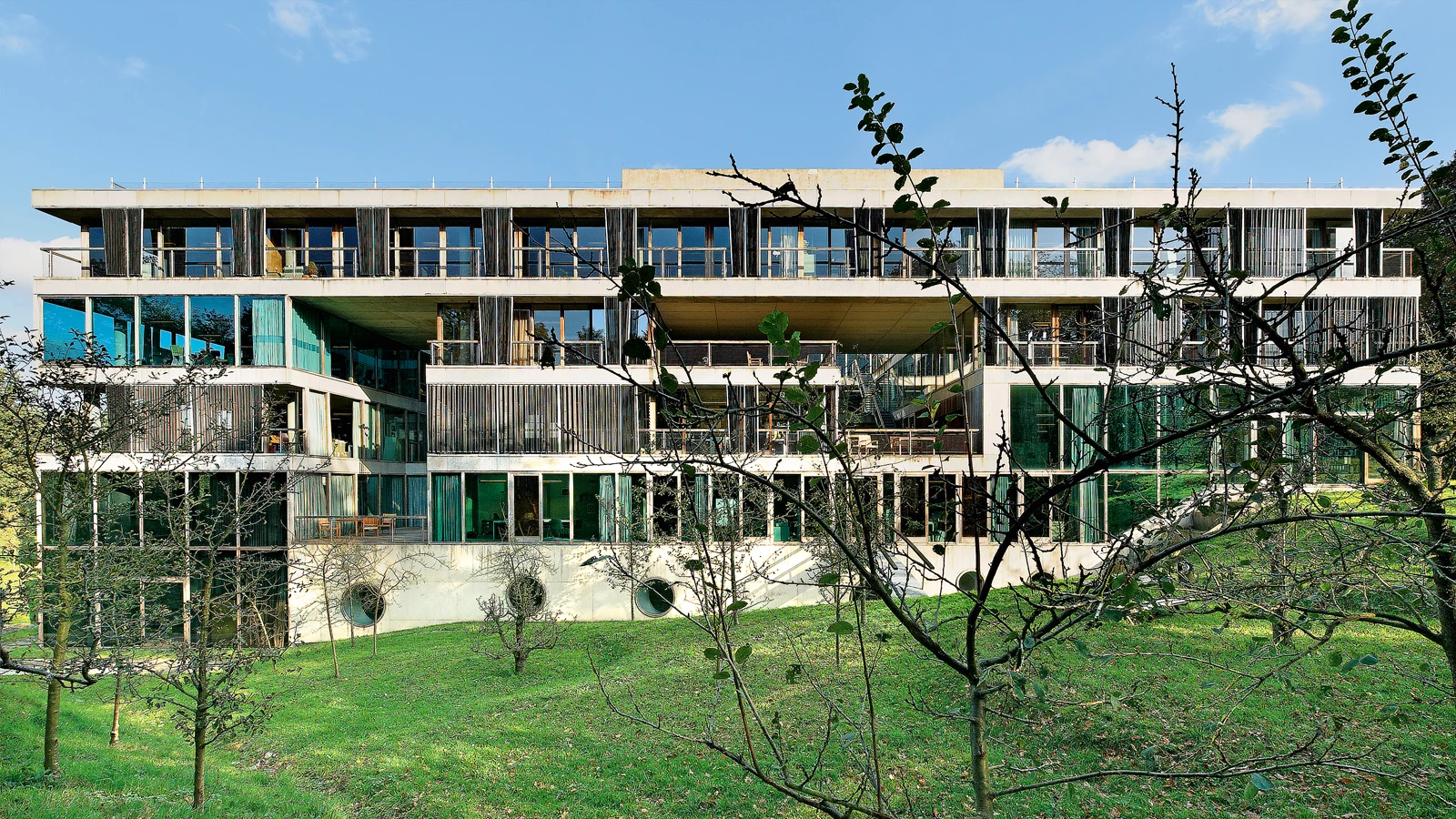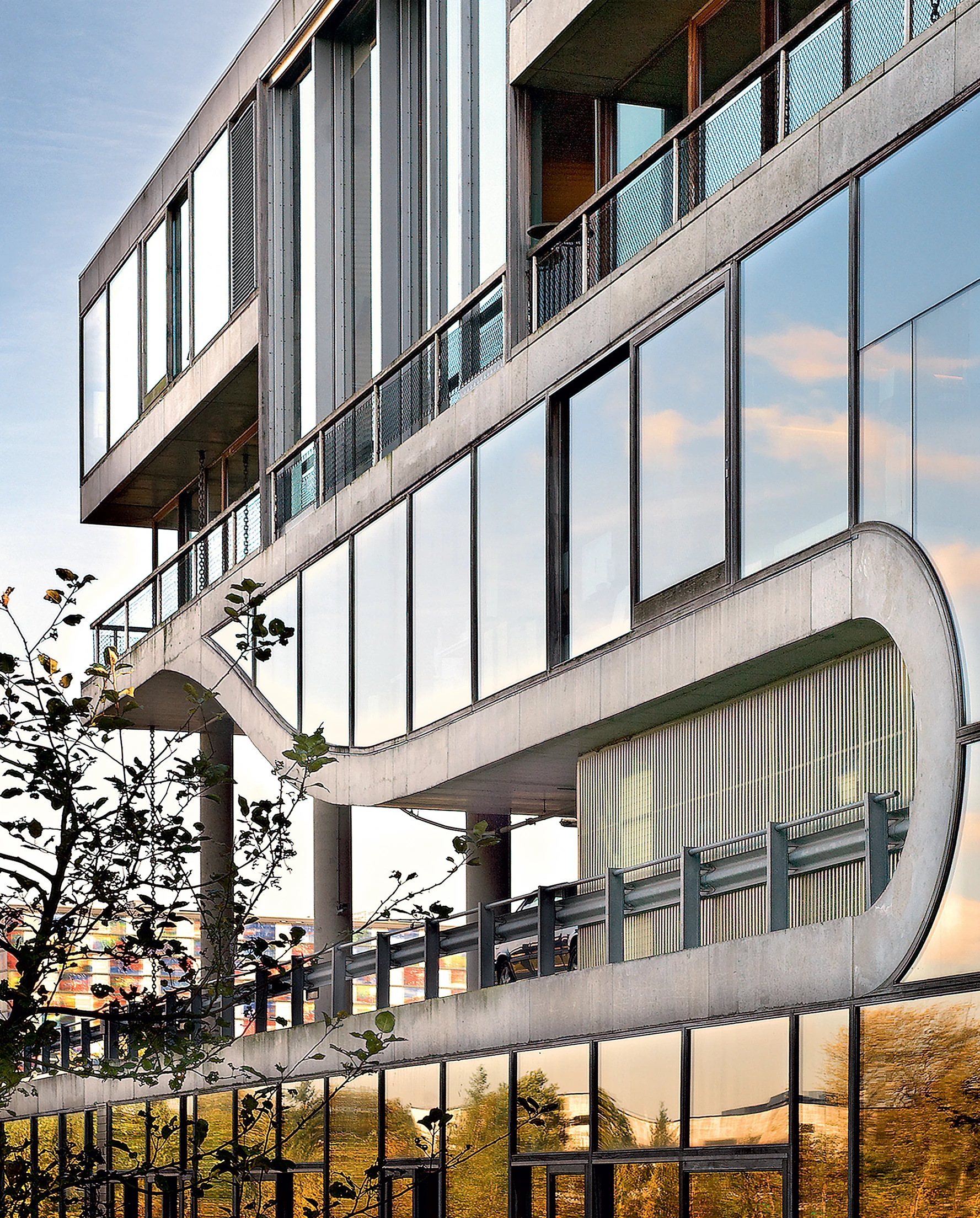Villa VPRO, Hilversum
MVRDV- Type Commercial / Office Headquarters / office
- Material Concrete Glass
- Date 1994 - 1997
- City Hilversum
- Country Netherlands
- Photograph Christian Richters Rob't Hart Samuel Ludwig Hans Werlemann
- Brand Arup
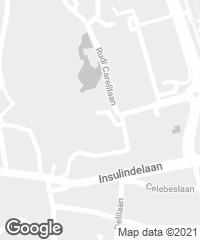
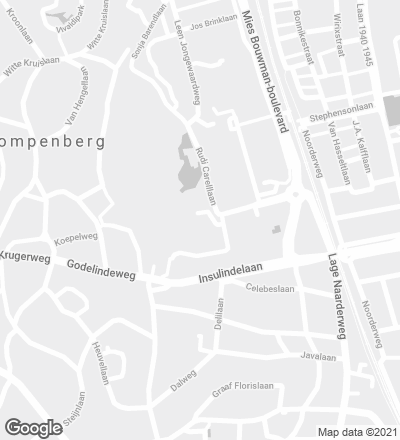
Located in Hilversum, a town southeast of Amsterdam, the headquarters of the Television and Radio Center of the VPRO Public Broadcasting Corporation does not follow the usual spatial configuration rules of an office building. Villa VPRO – as it is commonly known, a name more in tune with its composition and form – is a compact volume, perforated by several courtyards that bring daylight in and divide the interior space to relate it with the landscape and comply with zoning regulations.
Under the raised grass covered roof the concrete slabs are arranged as a ‘geological formation’ of different floors. These floors are connected to one another by spatial devices such as ramps, stepped floors, monumental steps, and small rises, thus providing a route to the roof. Spatial continuity and the different heights resulting from such configuration, aside from the three-dimensional order of interior voids and courtyards, create free-flowing, adaptable interior spaces that open up to the landscape. This network of interconnected spaces, all different and without a clear hierarchy, facilitates a wide range of work contexts to meet the ever-changing demands imposed by VPRO’s business.
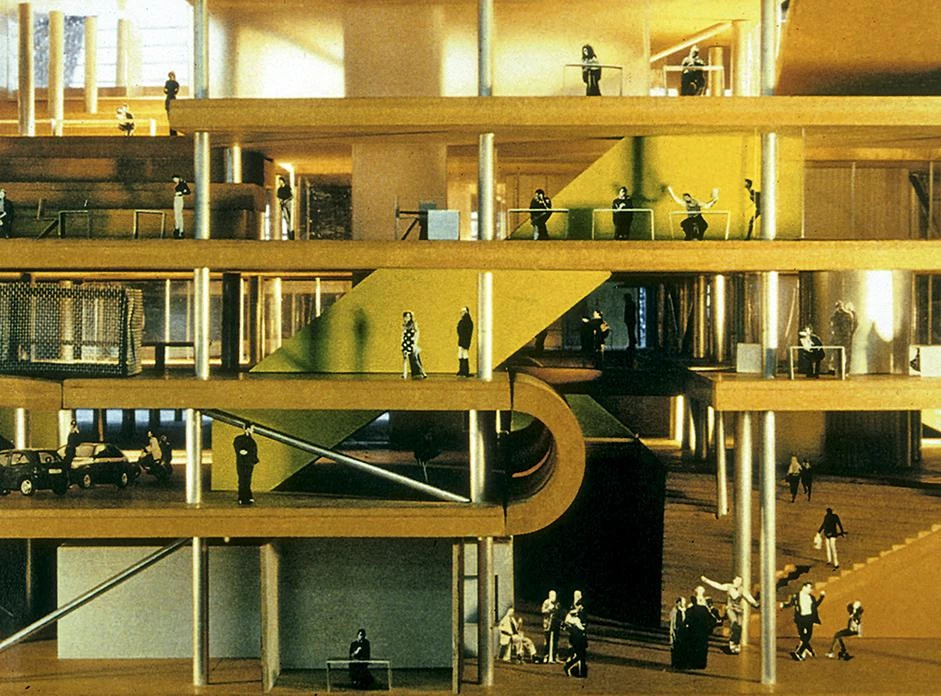
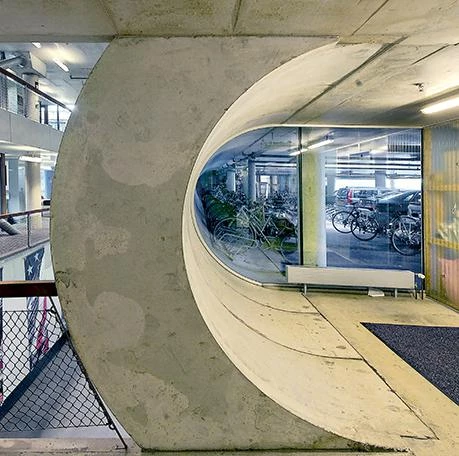
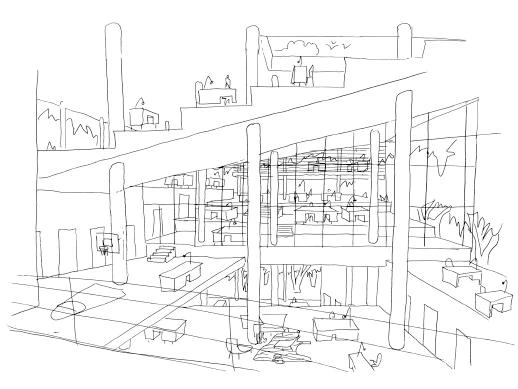
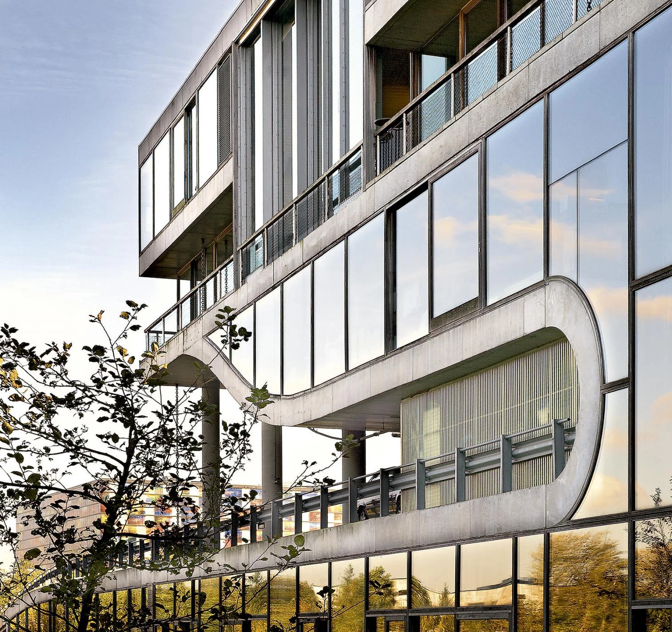
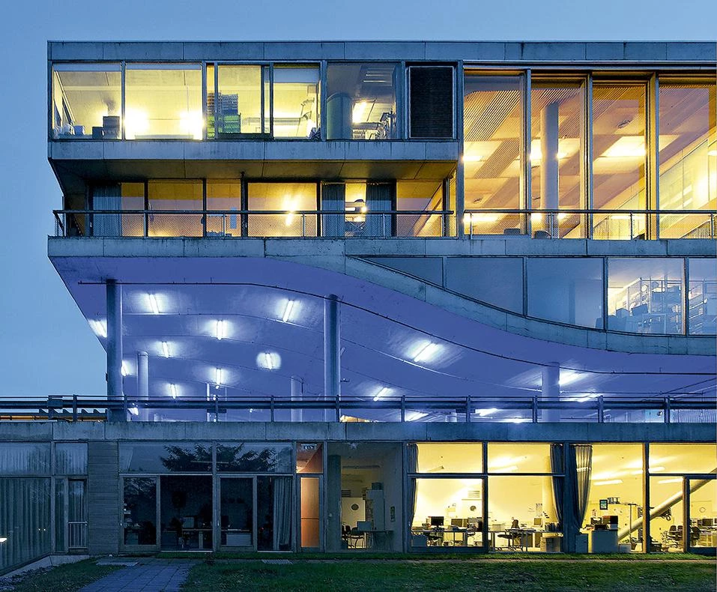
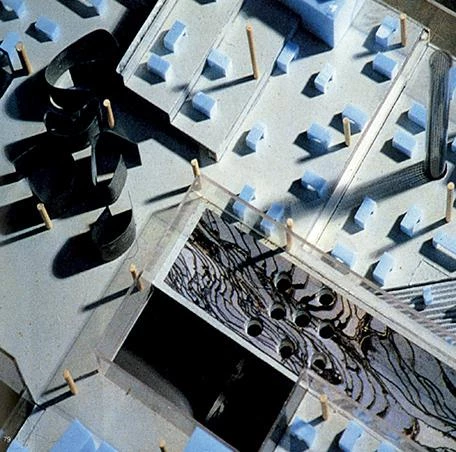
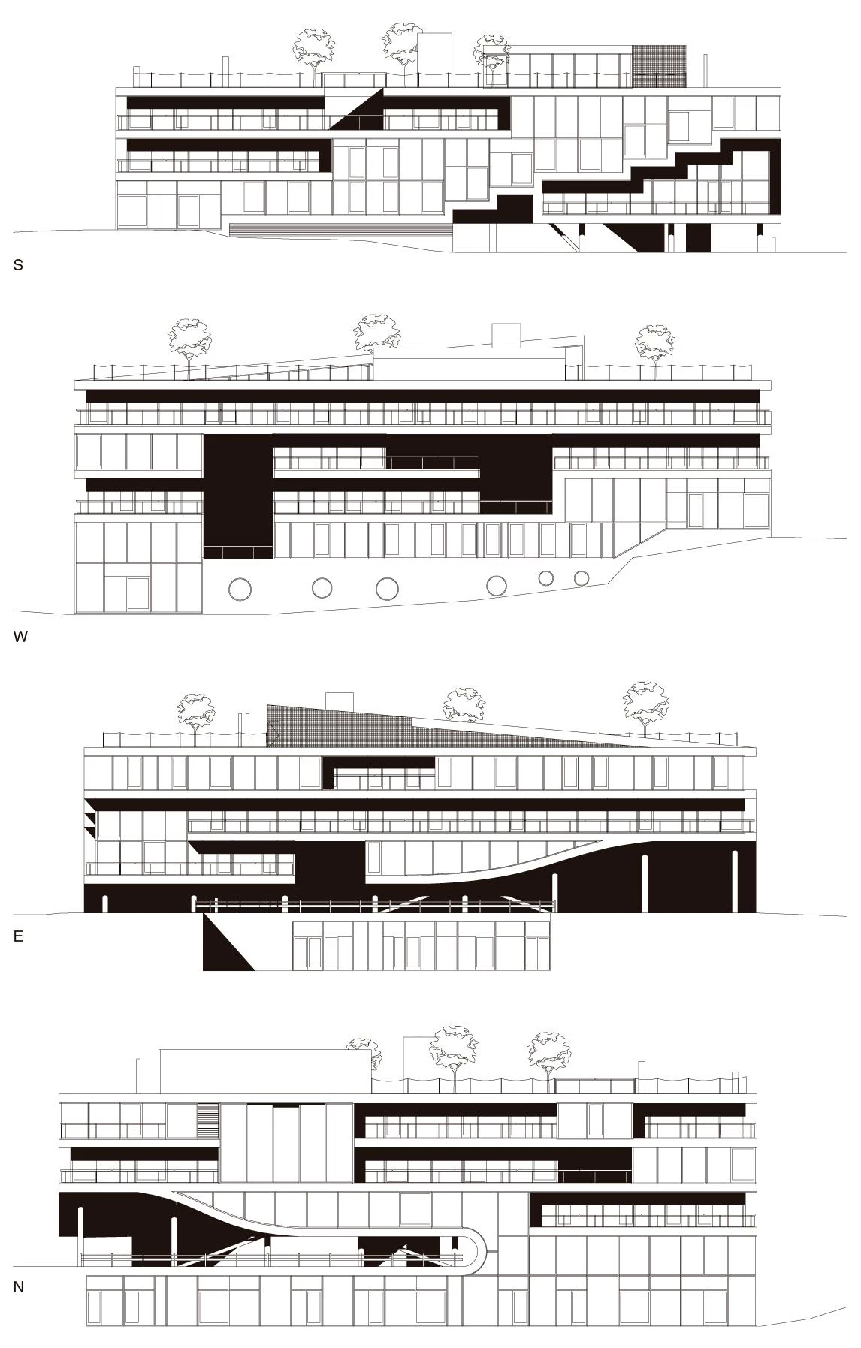
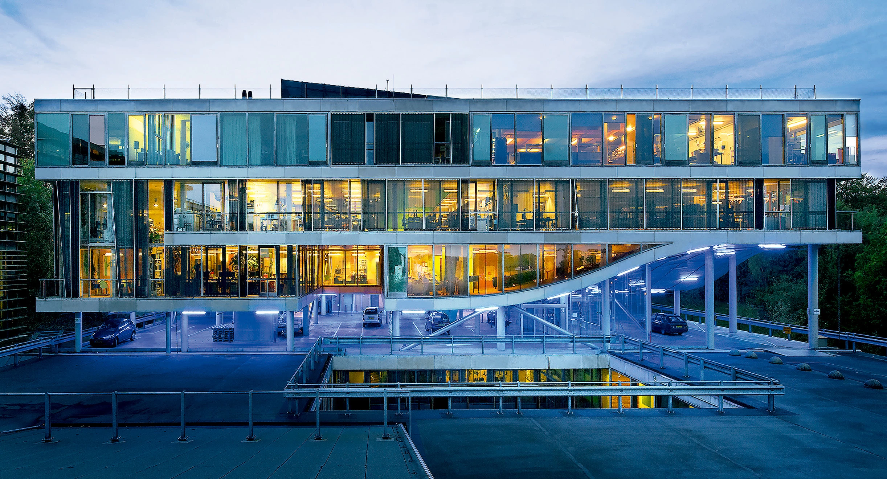

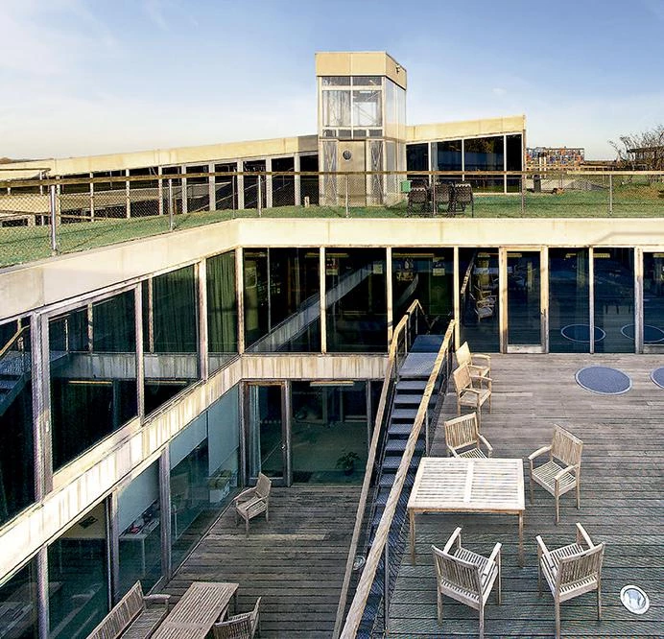
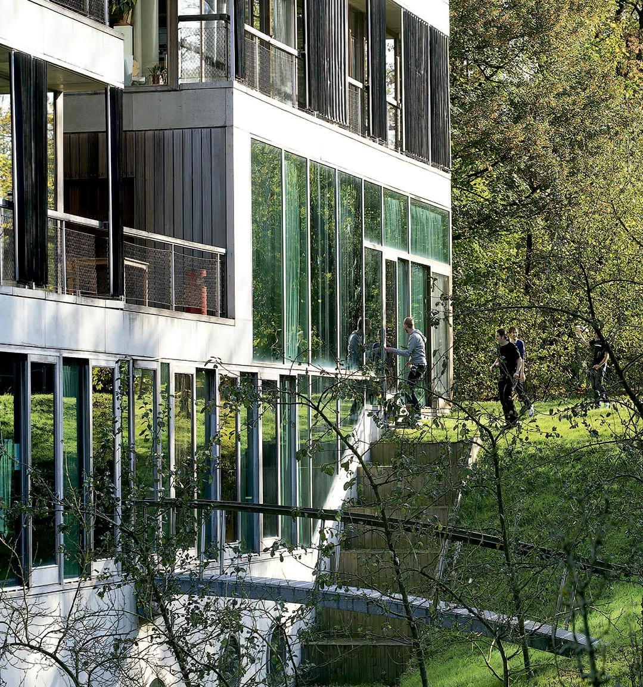
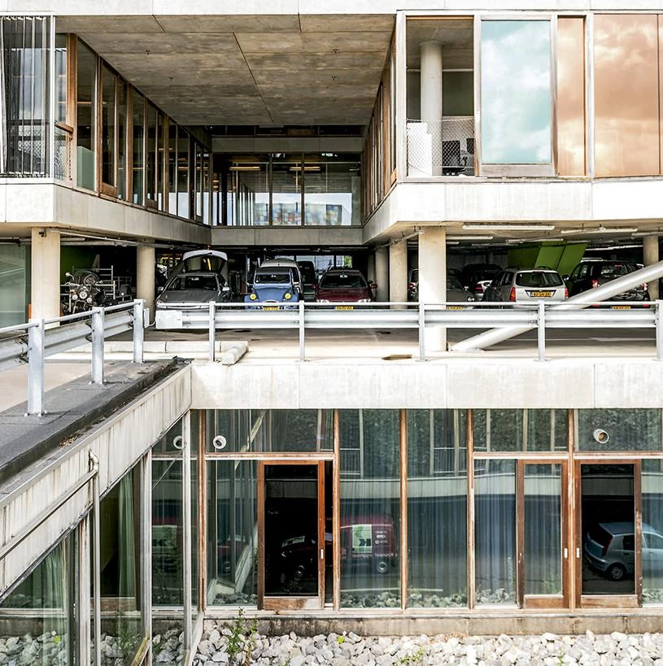
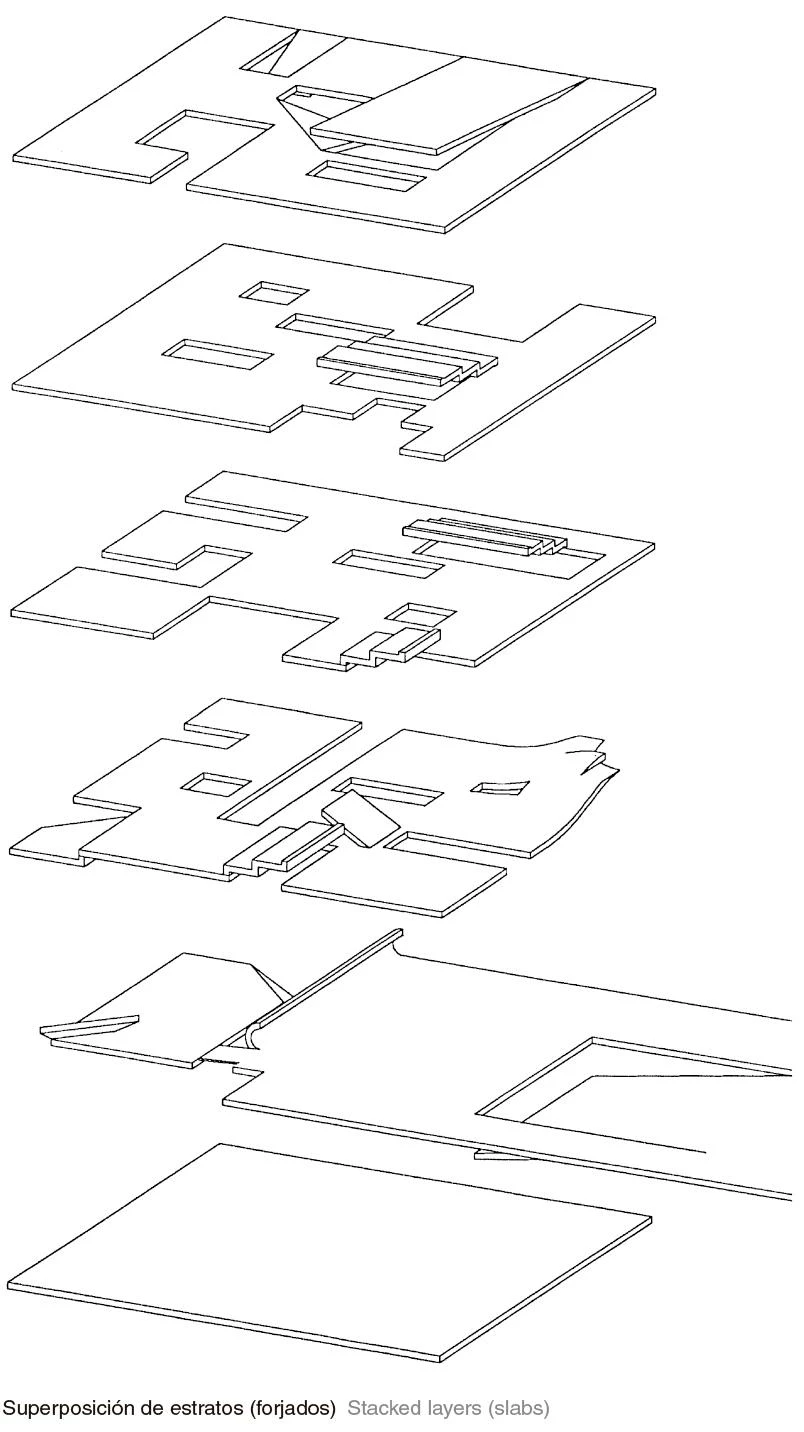

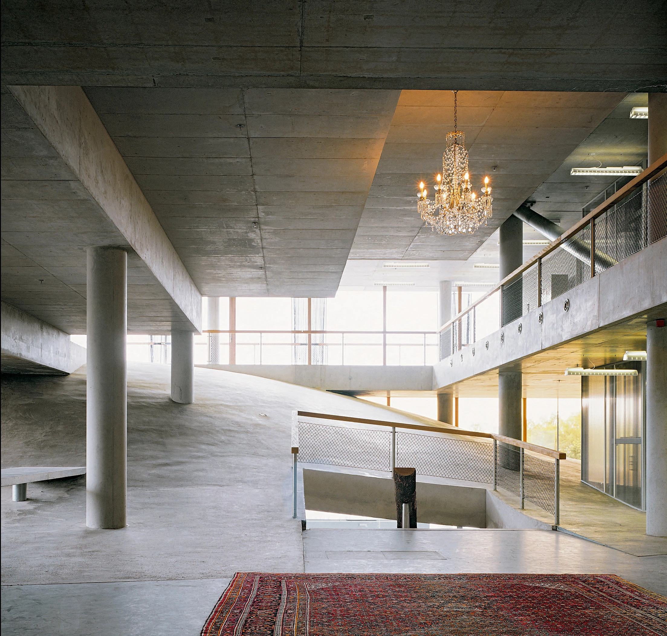
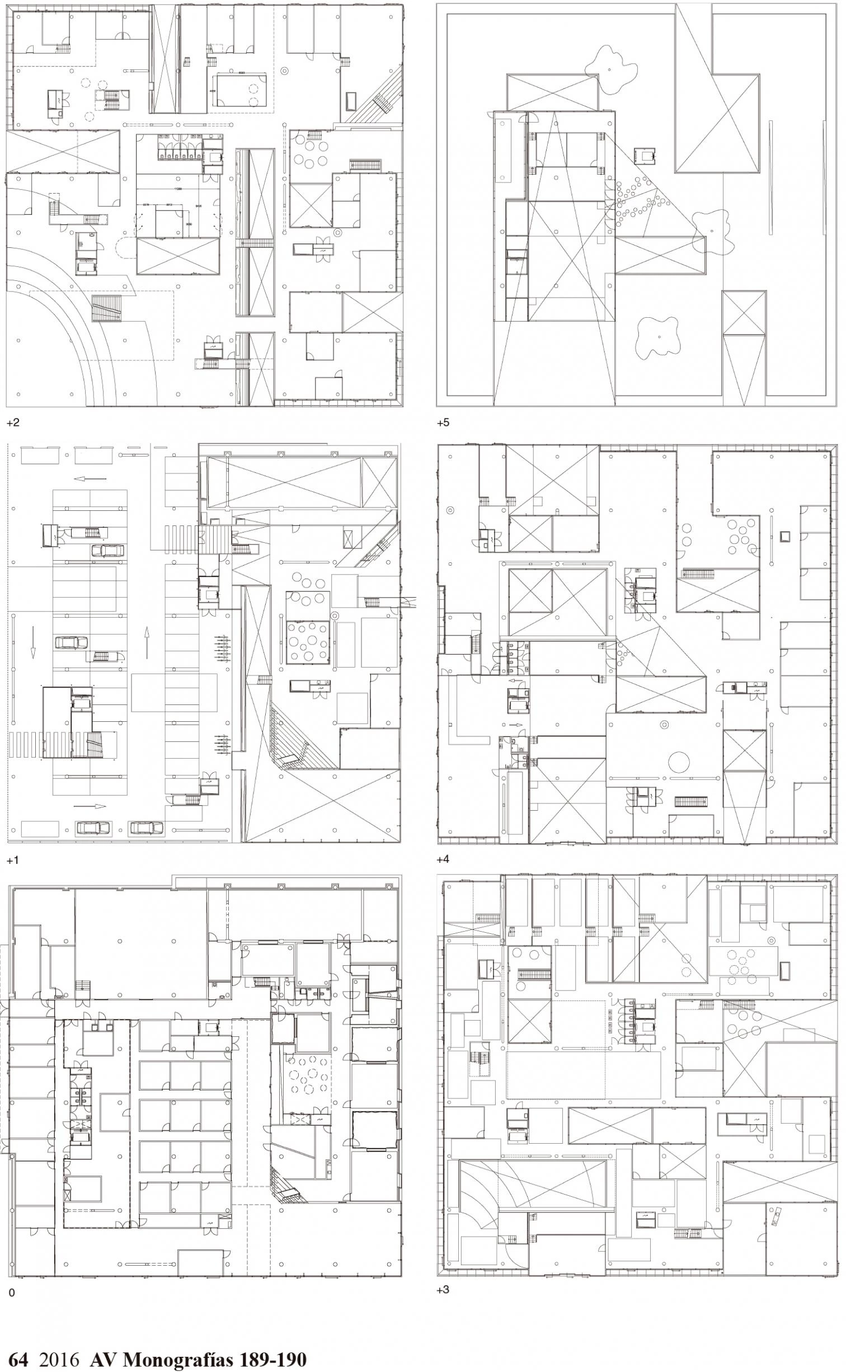
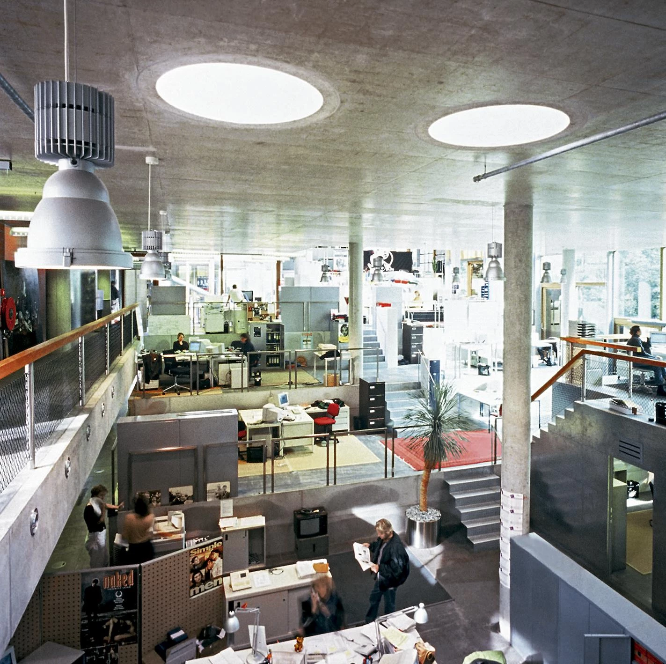
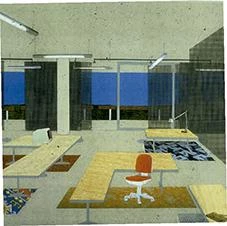
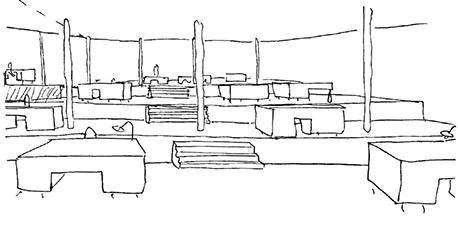

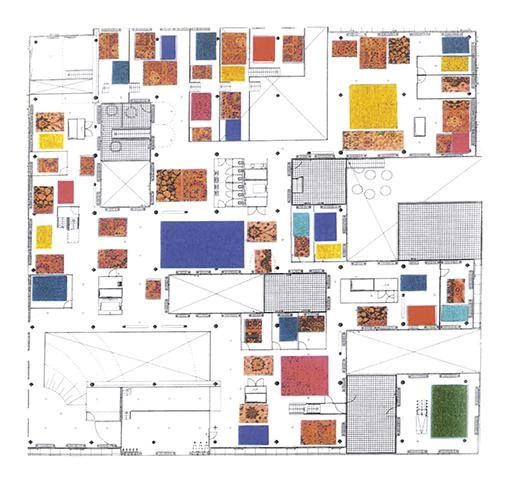
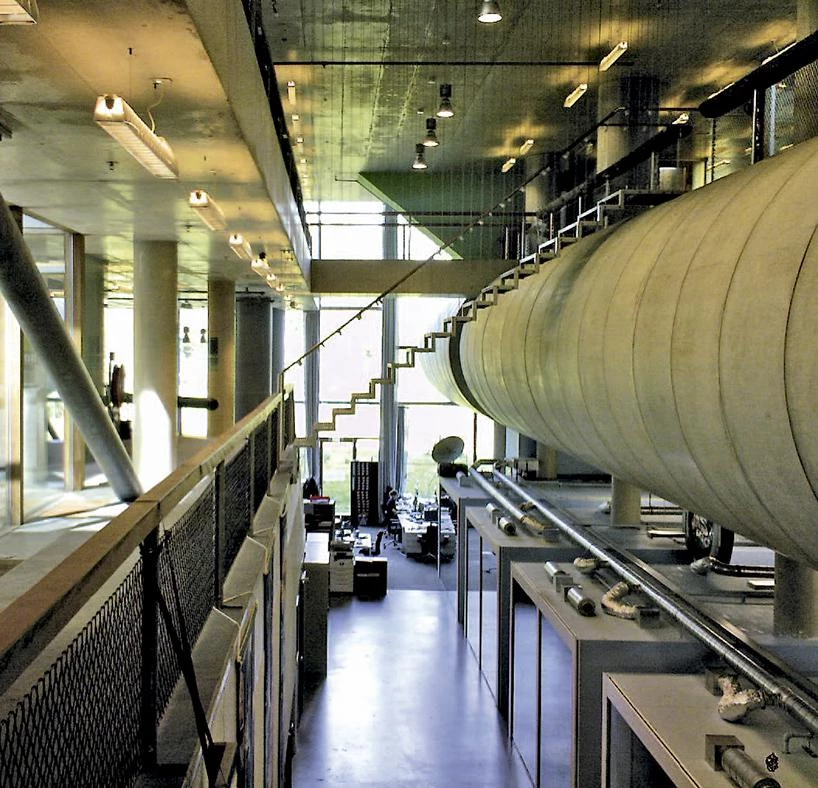
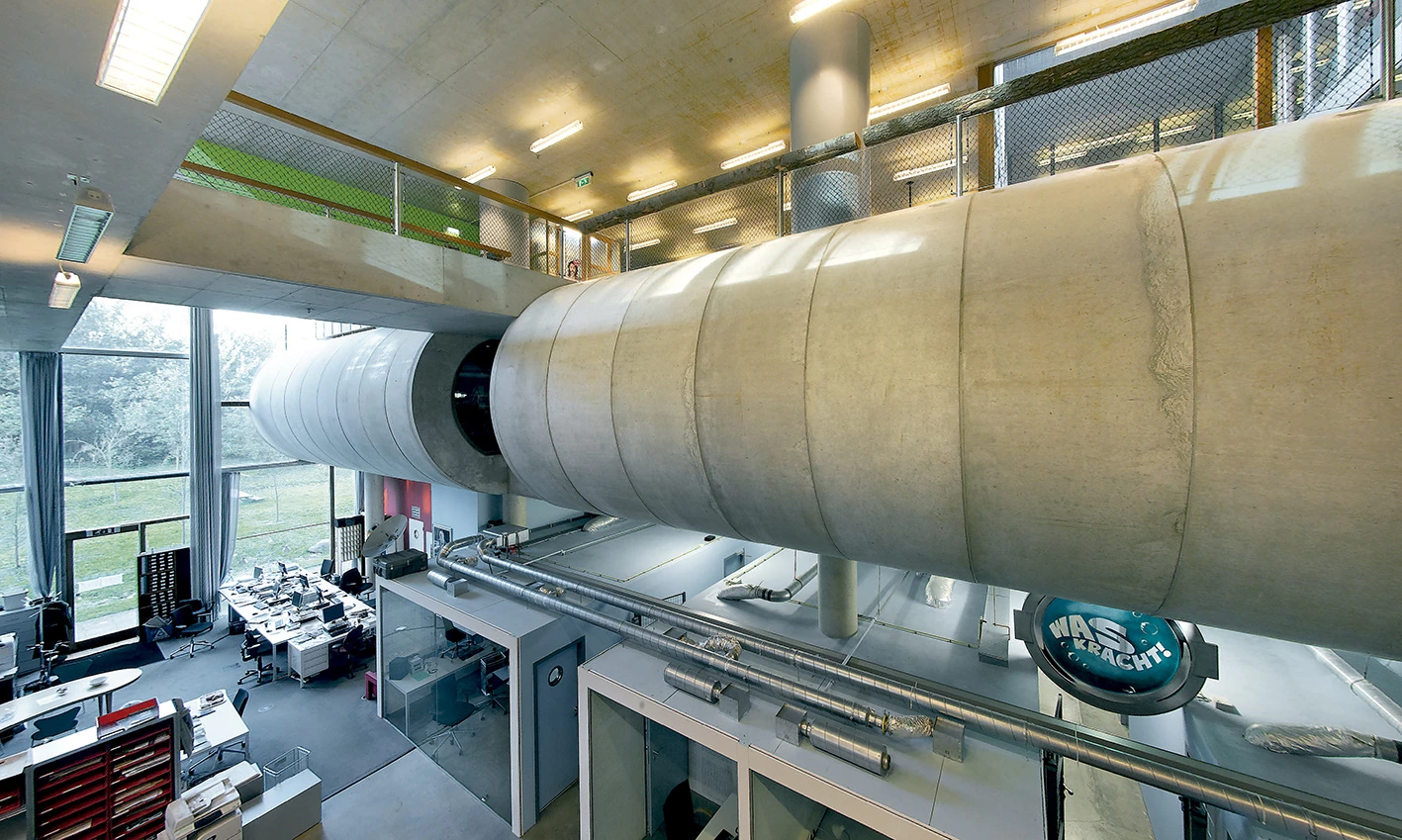
Obra Work
Television and Radio Center of the VPRO Public Broadcasting Corporation
Cliente Client
VPRO Broadcasting Corporation
Arquitectos Architects
MVRDV / Bureau Bouwkunde
Colaboradores Collaborators
Nathalie de Vries, Winy Maas and Jacob van Rijs with Stefan Witteman, Alex Brouwer, Joost Glissenaar, Arjan Mulder, Eline Strijkers, Willem Timmer, Jaap van Dijk, Fokke Moerel, Joost Kok
Consultores Consultants
Bureau Bouwkunde / Arup (estructura structure); DGMR (física e instalaciones building physics); Arcadis Heidemij advies bv (gestión de proyecto project management)
Superficie construida Built-up area
10500 m² (oficinas, estudios, cafetería y espacio público offices, studios, cantine, public space)
Presupuesto Budget
10M €
Fotos Photos
Rob’t Hart; Samuel Ludwig; Christian Richters; Hans Werlemann

