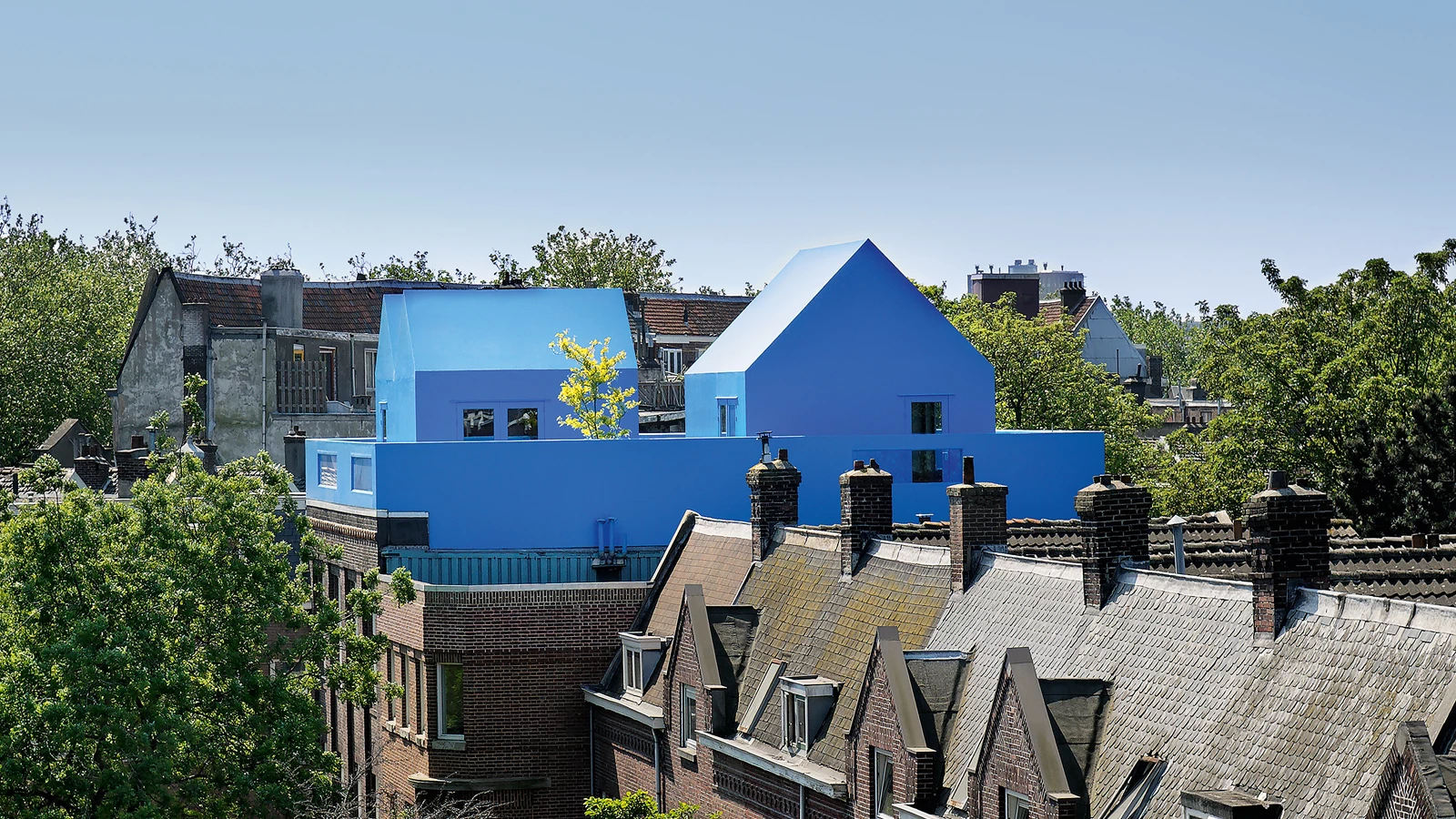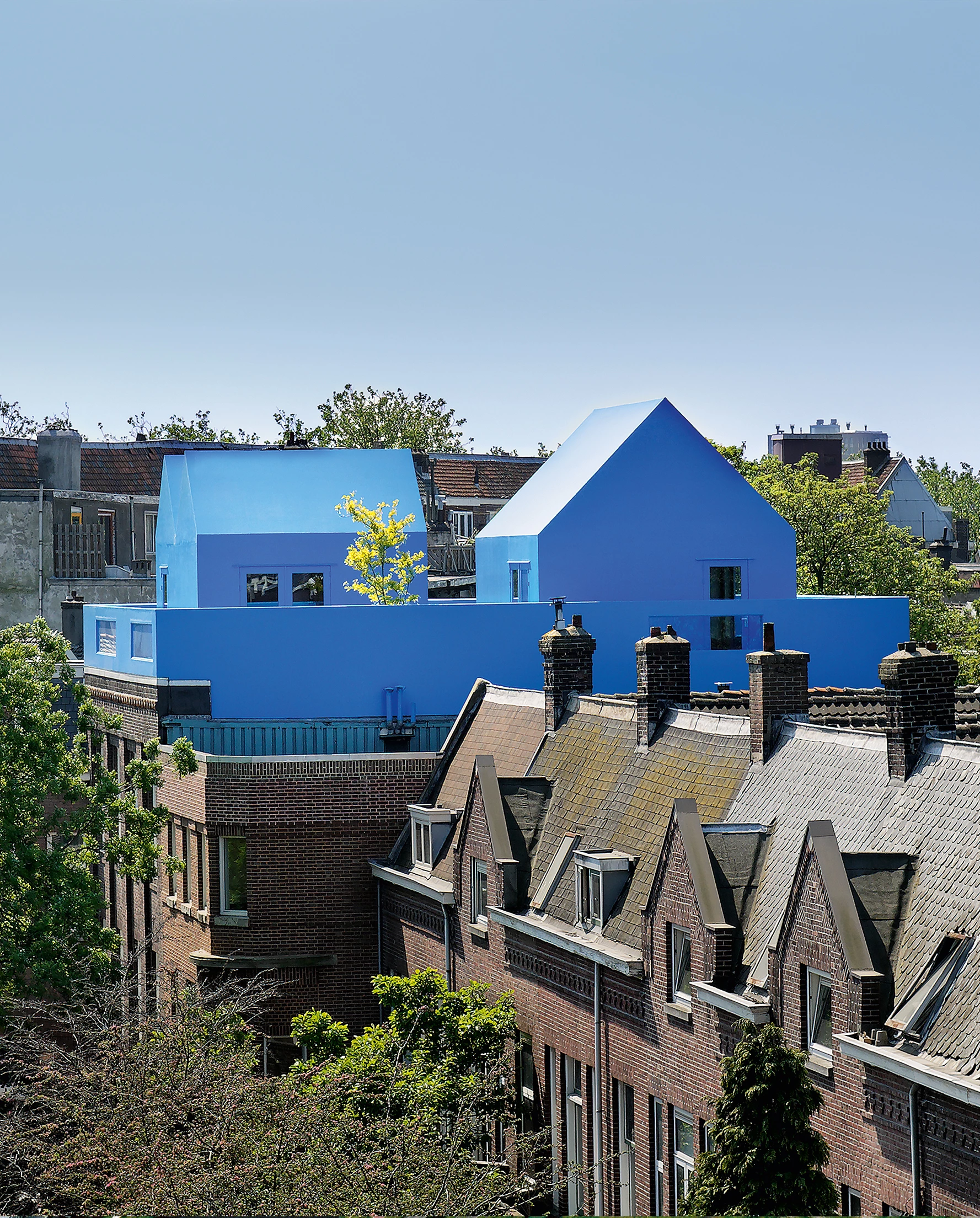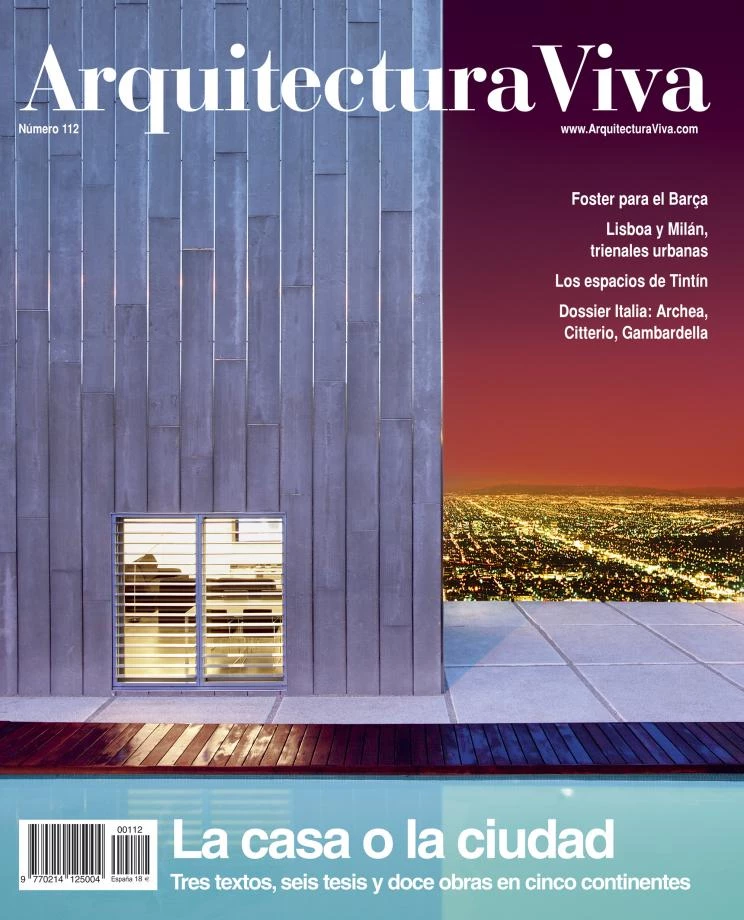Didden Village Attic, Rotterdam
MVRDV- Type House Refurbishment Housing
- Date 2002 - 2006
- City Rotterdam
- Country Netherlands
- Photograph Rob't Hart
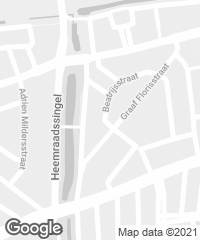
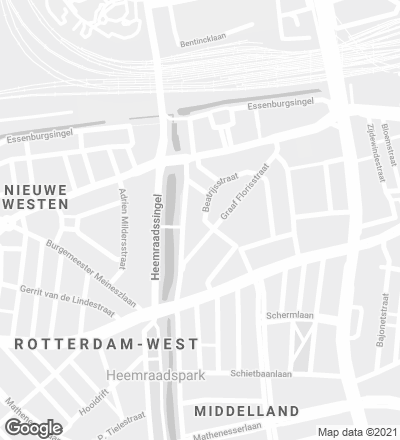
The extension of this attic in the city of Rotterdam opens up an exploration path for the densification of cities, based on the expansion of the area of the existing historic house and atelier. Color and texture become key aspects, because they establish a clear distinction between old and new. The project works on the top floor of a historic building, removing almost all vertical partitions and adding a new level – accessible via two hanging spiral staircases – with two separate prisms designed as small archetypal houses that create a sort of village on top of the building. The position of these volumes seeks to ensure, on one hand, privacy in both bedrooms, so their windows face different aspects; and, on the other hand, to distribute the negative space between them to create a variety of areas on the rooftop terrace. In this way, the upper level takes on the scale of a small town with plazas, streets, and alleys, surrounded by continuous parapet walls that frame the views of the city through windows strategically placed around the perimeter. The top volume creates a sort of crown on top of the house, and with its bright blue polyurethane coating it becomes a prototype for future initiatives to densify the city fabric.
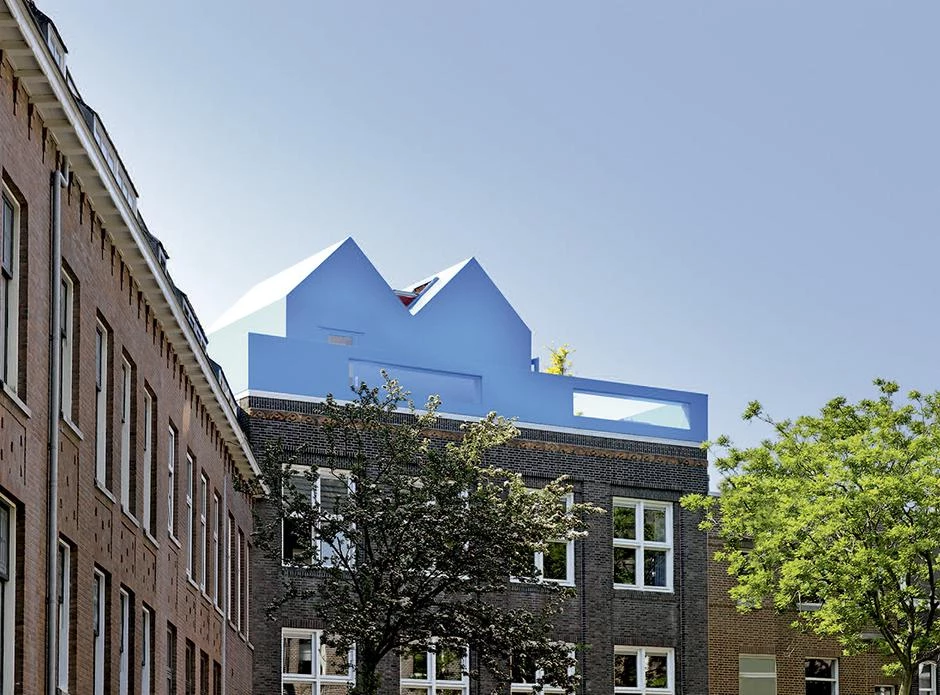
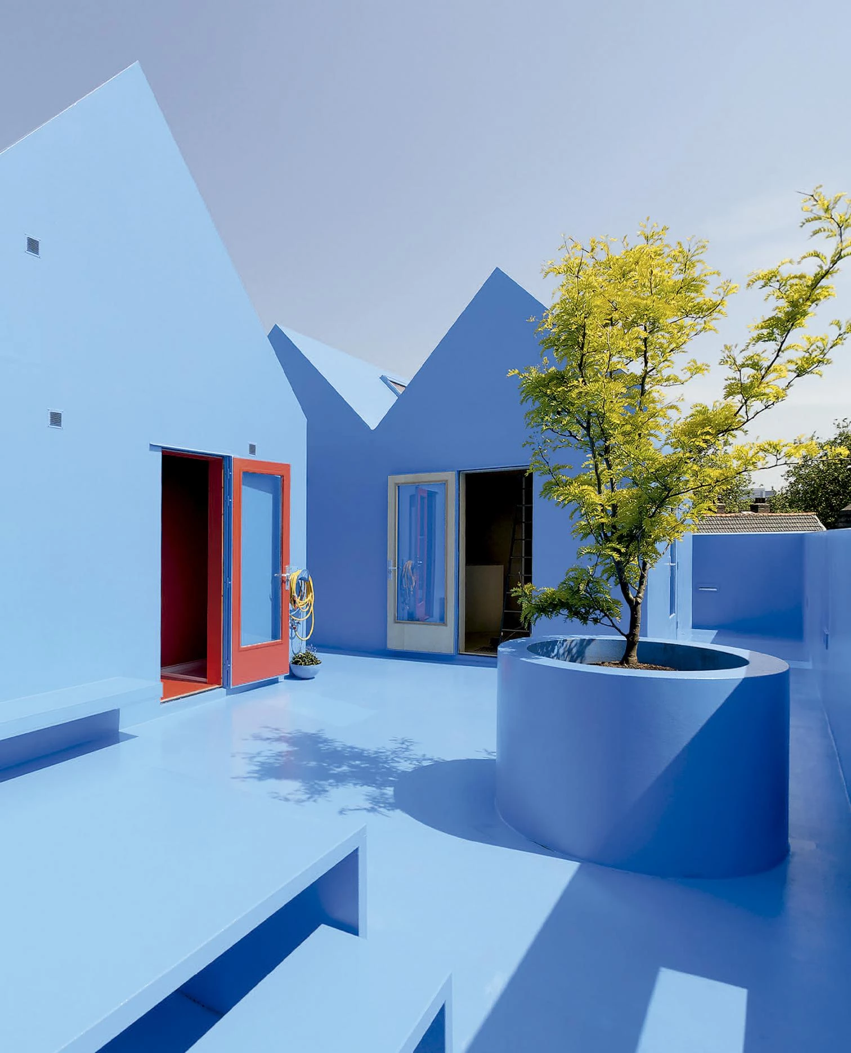
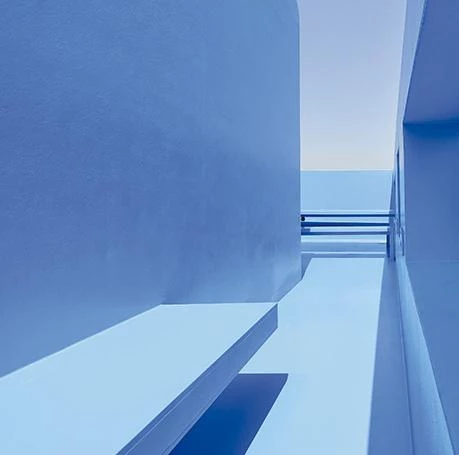
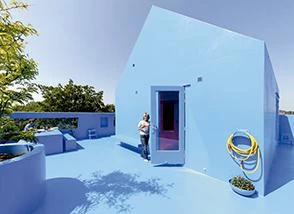
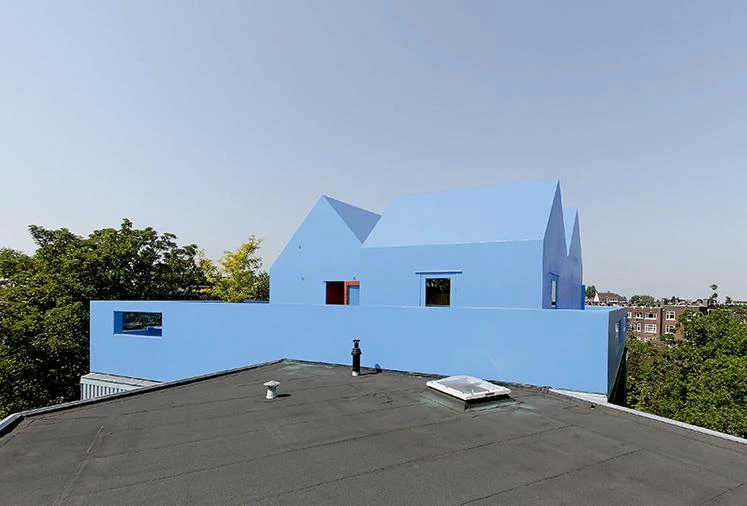
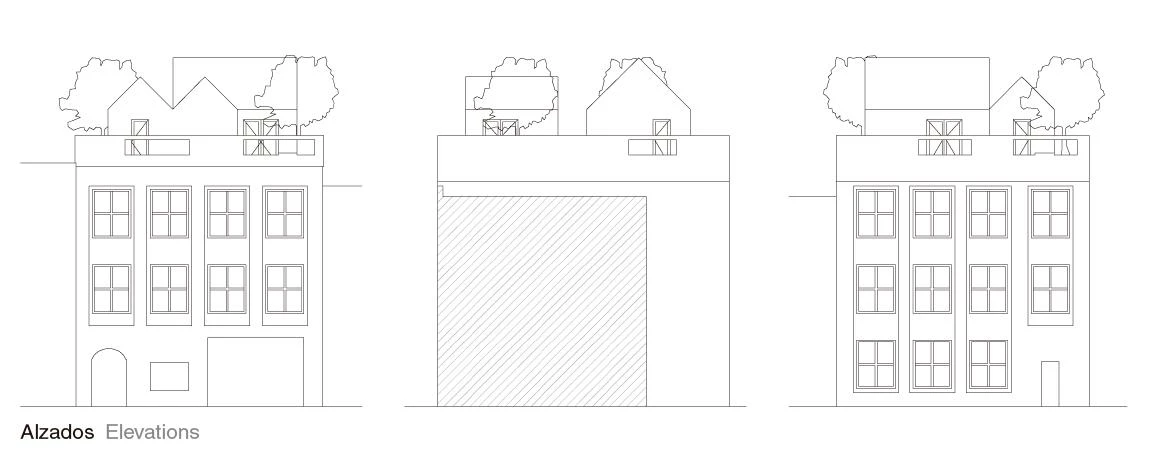
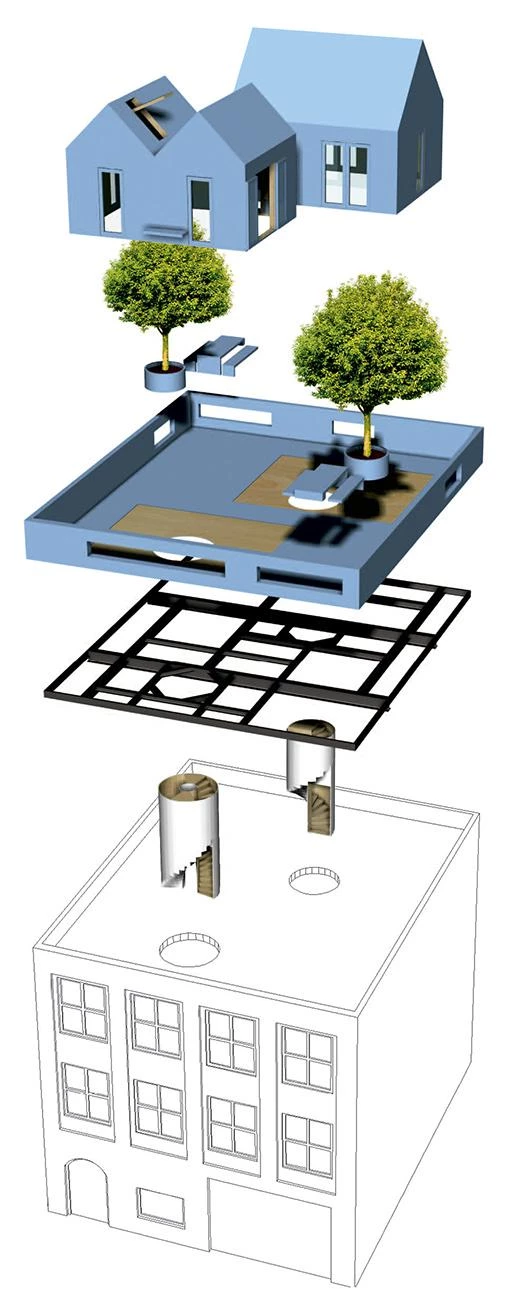
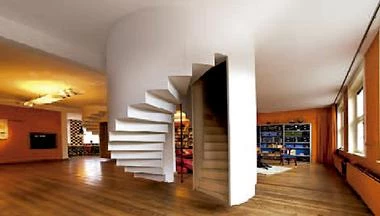
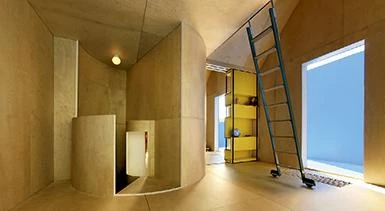
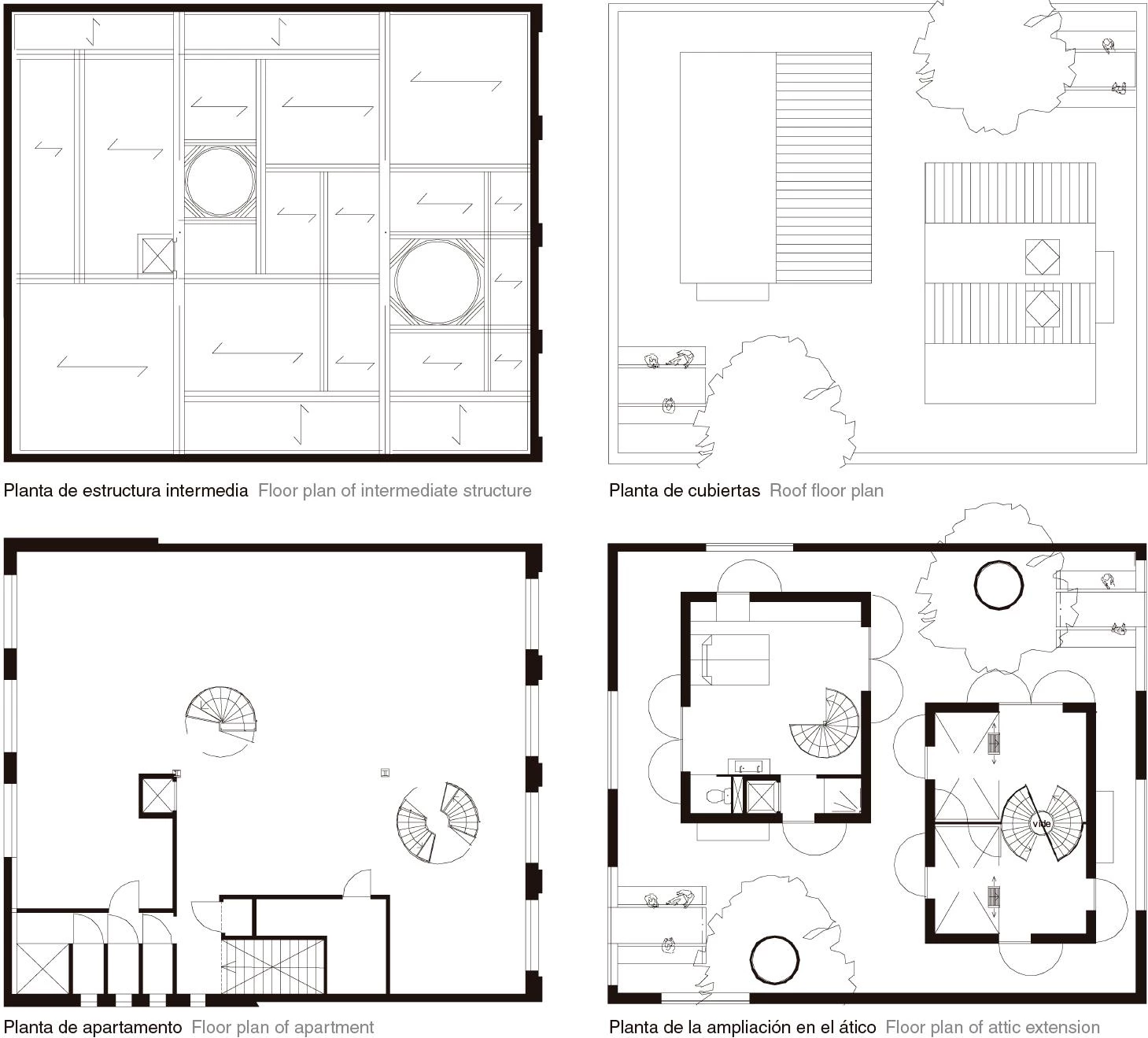
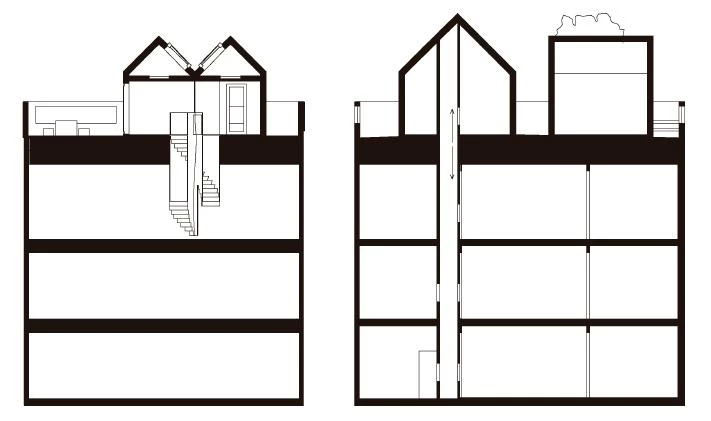
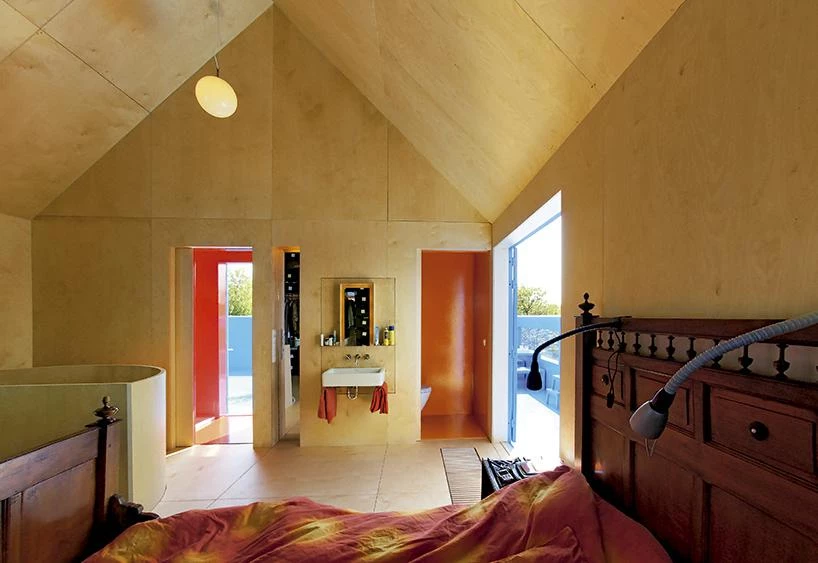
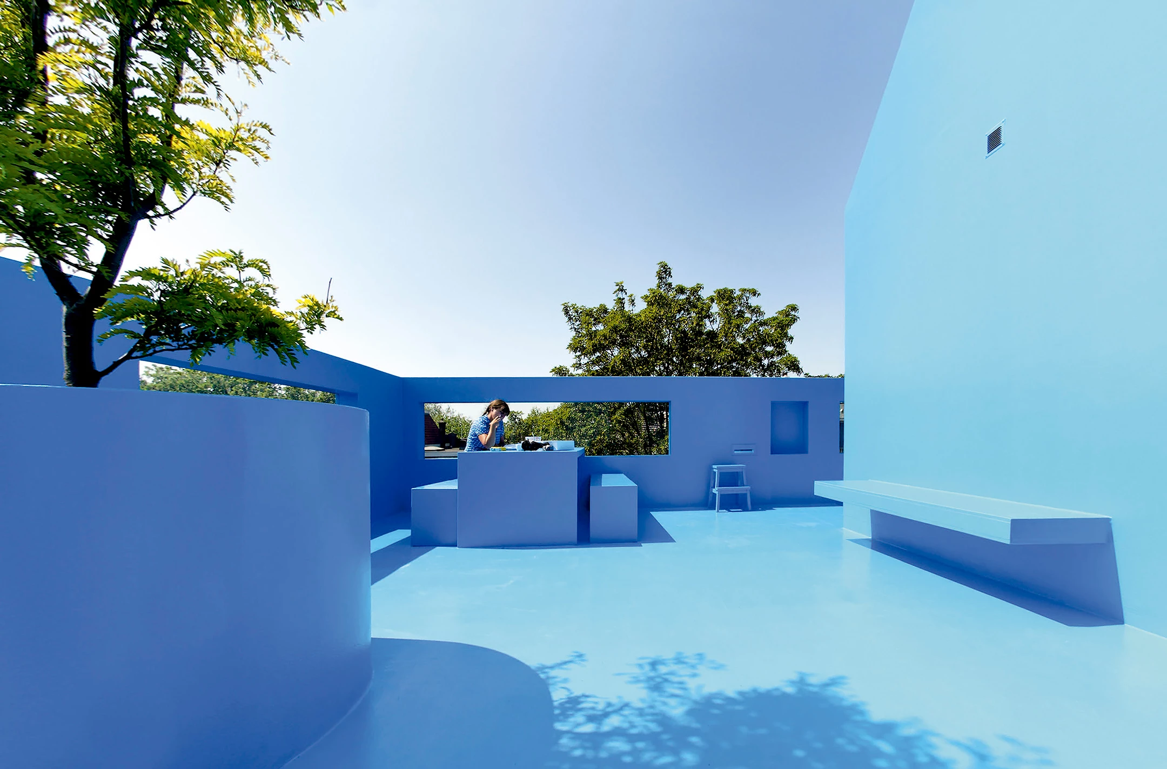
Obra Work
Didden Village
Cliente Client
Didden family
Arquitectos Architects
MVRDV
Colaboradores Collaborators
Winy Maas with Anet Schurink, Marc Joubert, Fokke Moerel, Ivo van Cappelleveen
Consultores Consultants
Pieters Bouwtechniek (estructura structure); Verheul Trappen (escaleras stairs); Kunststof Coatings Nederland (acabado azul blue finish)
Contratista Contractor
Formaat Bouw
Superficie construida Built-up area
45 m² (interior interior) + 120 m² (terraza terrace)
Fotos Photos
Rob‘t Hart

