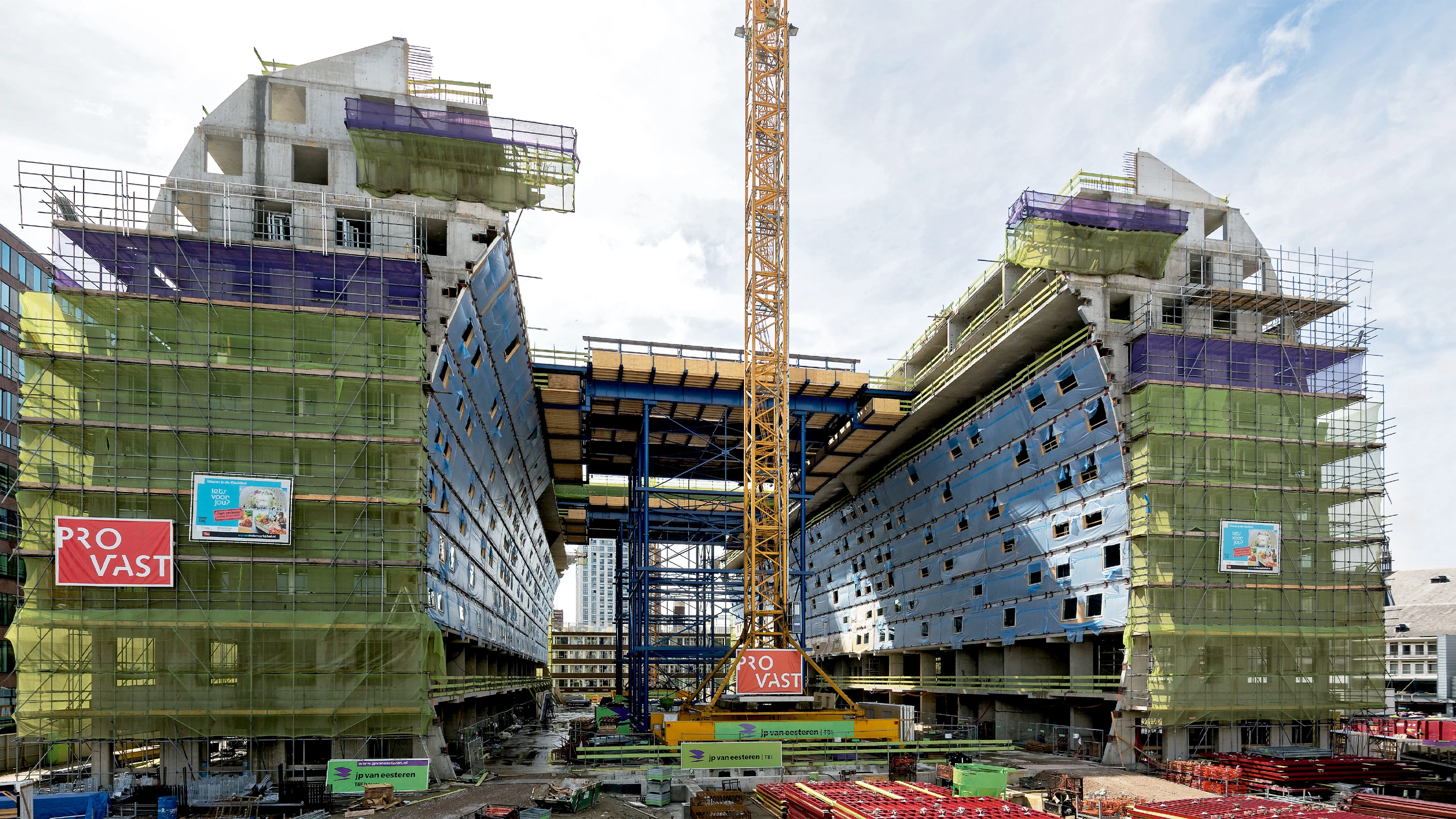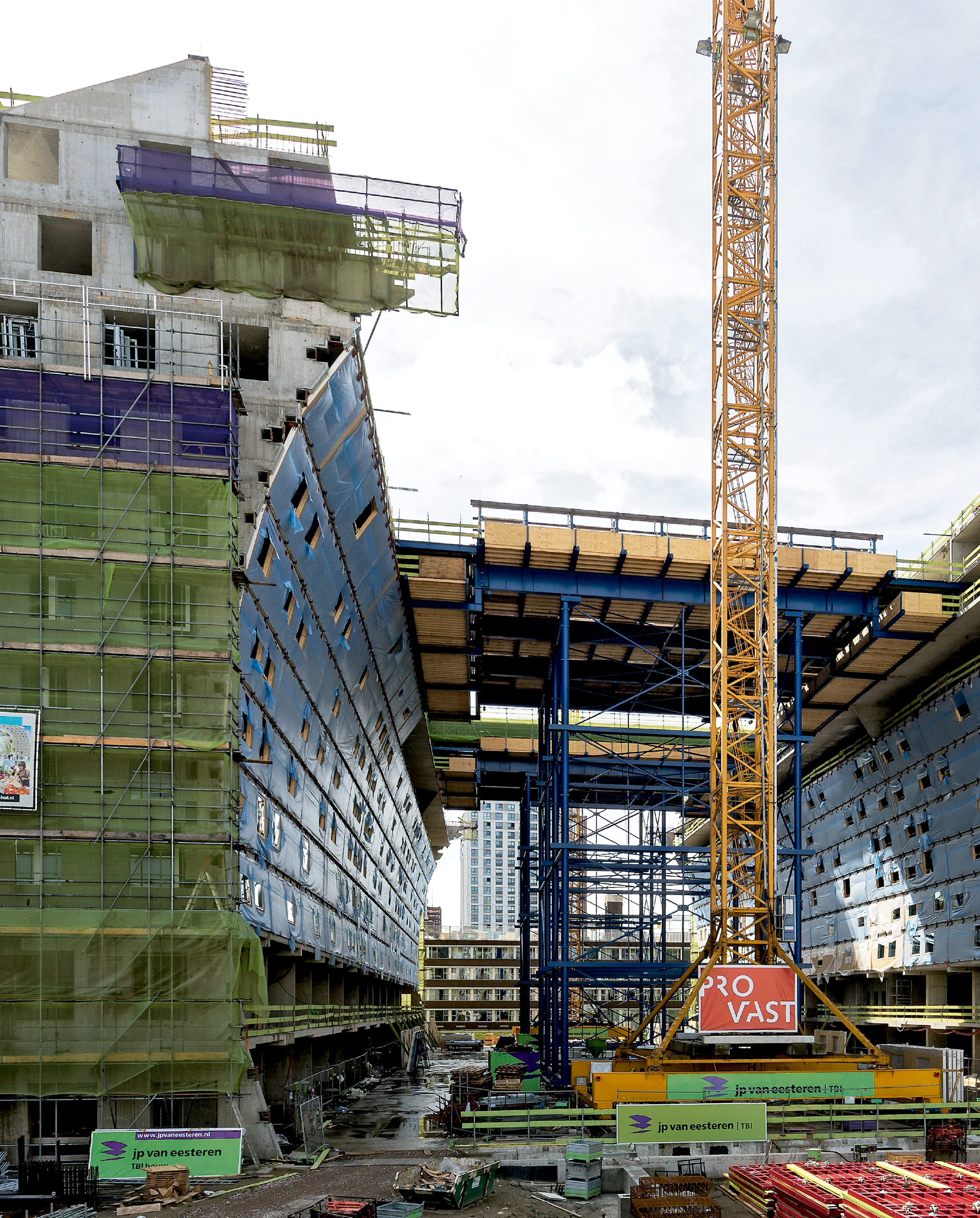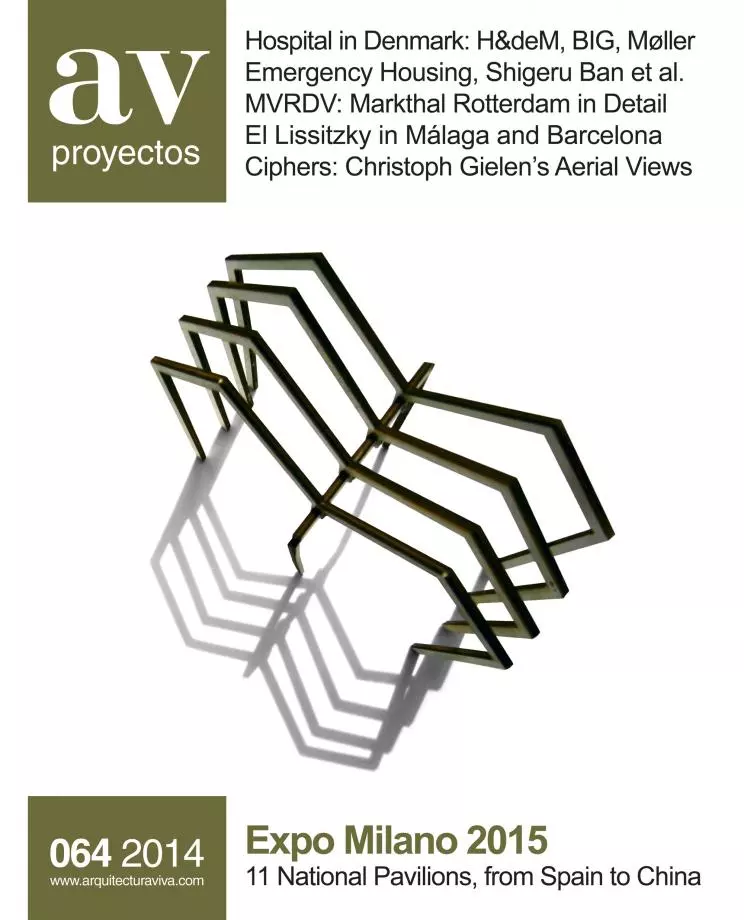Rotterdam Market Hall (in construction)
MVRDV- Type Housing Collective Market Restaurant Commercial / Office
- Date 2004
- City Rotterdam
- Country Netherlands
- Photograph Ossip van Duivenbode Leo Huizinga TS Visuals
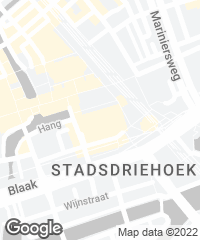
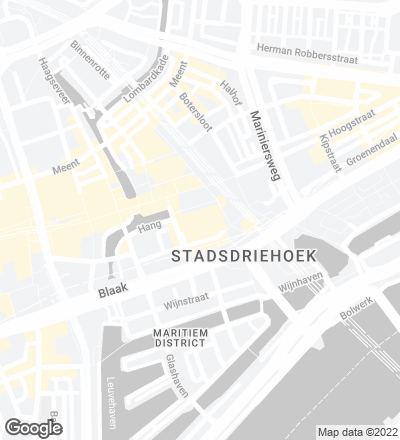
As a result of a competition held in 2004, the Market Hall is part of a larger plan that aims to regenerate the city center of Rotterdam. Located where the city was founded, the building is a new mixed-use type that interrelates public and residential programs. A large extruded arch accommodates 228 apartments, all of which have living spaces with a balcony to the exterior and service areas with windows looking inside the arch. The covered spaces contain one hundred stalls, shops and restaurants, which will also include a supermarket and 1,200 parking spaces in a total surface of 100,000 square meters. The opening is scheduled for October...[+]
Cliente Client
Provast Nederland B.V., The Hague, Netherlands
Arquitectos Architects
MVRDV —Winy Maas, Jacob van Rijs, Nathalie de Vries—
Equipo de diseño Design Team
Winy Maas, Jacob van Rijs and Nathalie de Vries with Marc Joubert, Anet Schurink, Jeroen Zuidgeest and Michele Olcese, Laura Grillo, Ivo van Capelleveen (competición competition phase), Winy Maas, Jacob van Rijs and Nathalie de Vries with Renske van der Stoep, Anton Wubben, Diana Lopez, Gijs Rikken, Yvo Thijssen and Joeri Horstink, Marc Joubert, Sven Thorissen, Anet Schurink, Frans de Witte, Fokke Moerel, Marin Kulas (diseño design phase)
Co-arquitectos Co-architects
INBO, Netherlands
Constructor Contractors
Martens en Van Oord, Mobilis (bajo rasante beneath ground level), JP Van Eesteren (sobre rasante above ground level), TS Visuals (paneles de aluminio printed aluminium panels)
Consultoras Consultants
D3BN/ DHV, The Hague, Netherlands: Maurice Hermens (estructura project structure), Peutz & Associes Zoetermeer, Netherlands: Peter Wapenaar (servicios y acústica services and acoustics), Techniplan, Netherlands (instalaciones installations)
Fotos Photos
Ossip van Duivenbode, TS Visuals, Leo Huizinga, MVRDV

