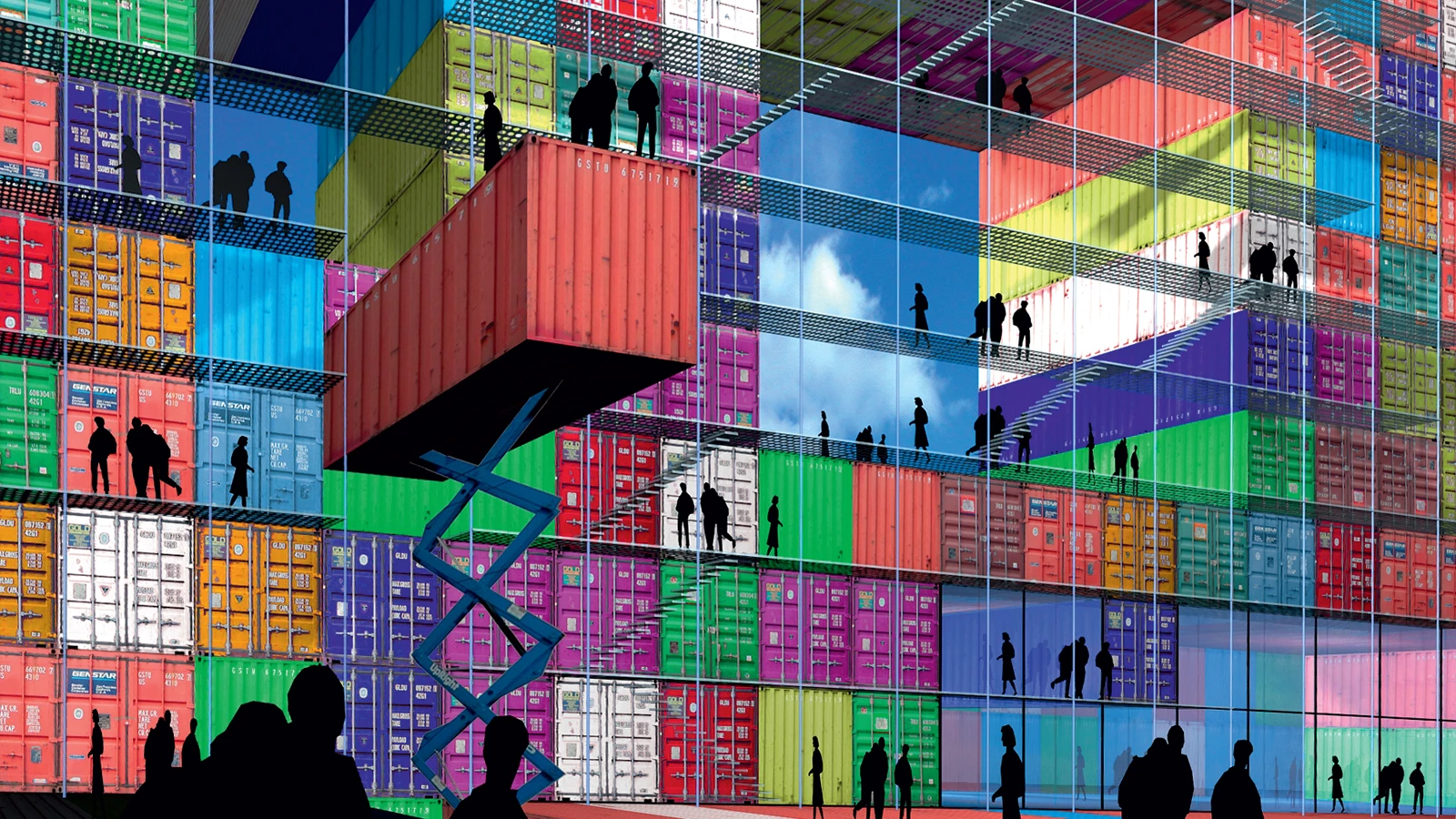Container City, Rotterdam
MVRDV- Type Prefabrication Culture / Leisure Education Hotel
- Material Metal
- Date 2001 - 2002
- City Rotterdam
- Country Netherlands
Subtracted temporarily from the world wide flow of trade, 3,500 containers are gathered in Rotterdam to form a megacontainer on the scale of the city: the City Container. These containers are used as the envelope – floor, walls, and ceiling – of an immense space with unusual dimensions. Cables connect the containers and put them under tension, turning them into hollow ‘beams’ measuring 6 containers long and spanning the hall. This tension allows as well to stack 15 units on top of each other to build the walls. In this hall the visitor is surrounded by all the units, each directly connecting the intimate with the grand scale of the hall. It creates a giant ‘bee-hive’ with 3,500 niches for sleeping, eating, exhibiting, or performing. The building in this way creates space for a wide range of amenities such as hotels, bars, galleries, a spa, conference spaces, shops, meeting rooms, ateliers, schools, and creches.
By putting parts of the containers on rails, they can be easily removed. This creates giant ‘windows’ that open up to the surroundings. The access to each container unit is through a complementary structure consisting of footbridges, galleries, construction lifts, and stairs.
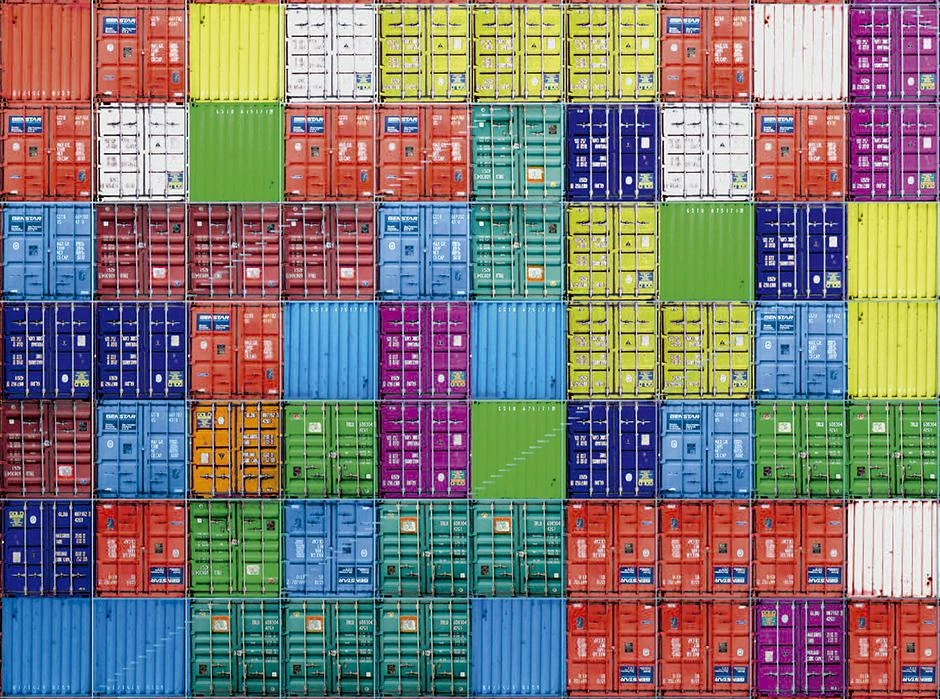
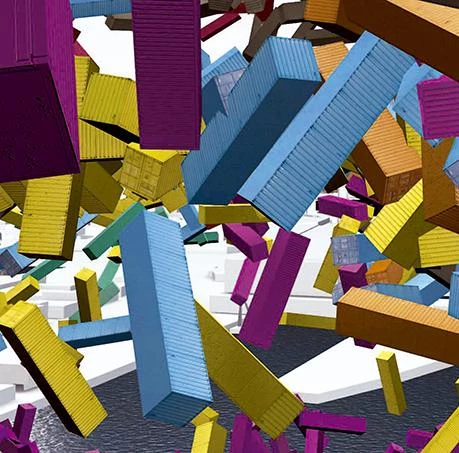
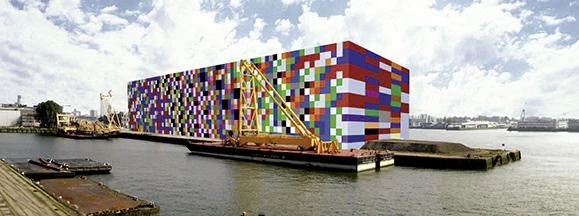
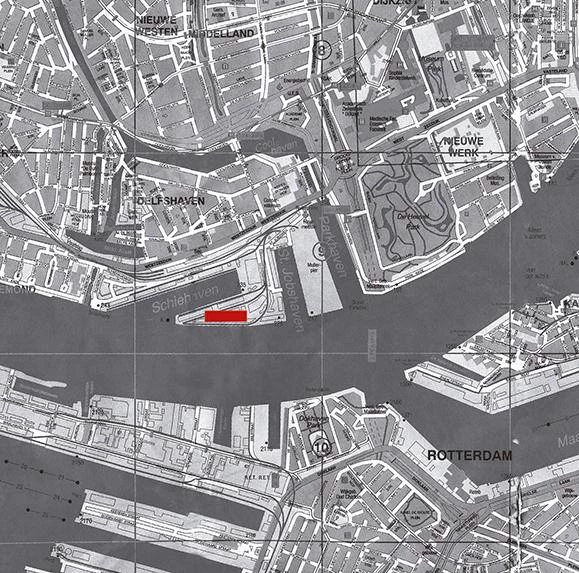
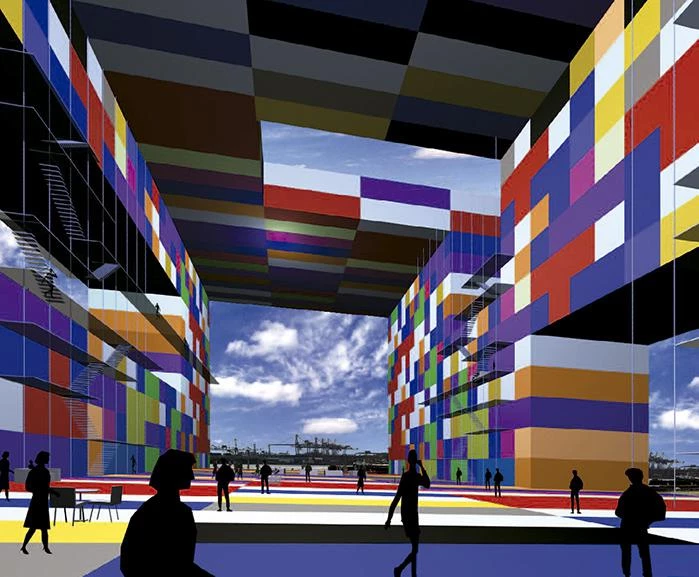
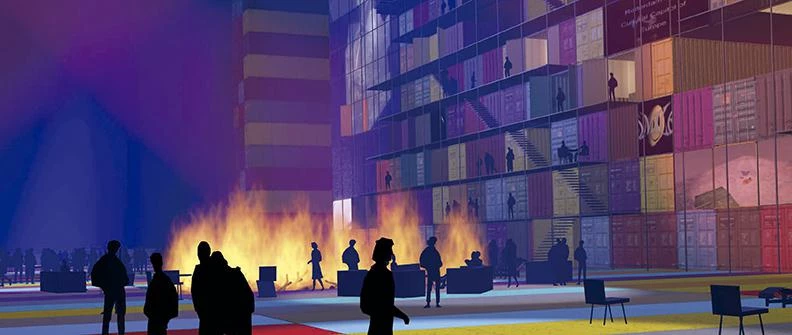
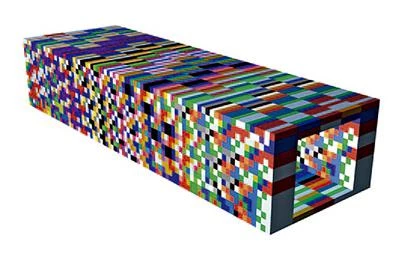
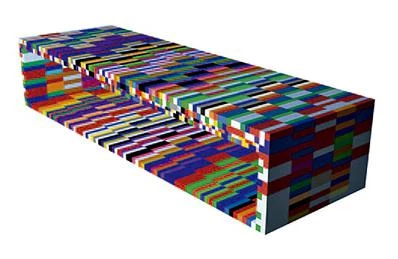
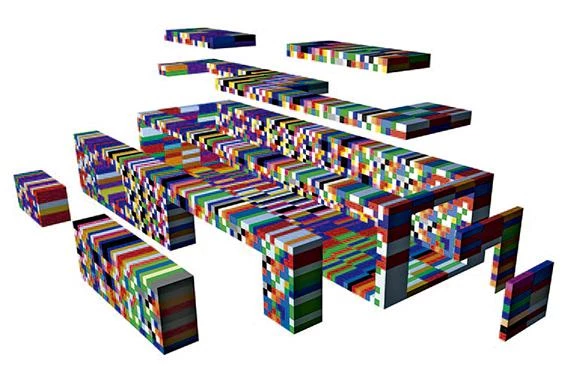
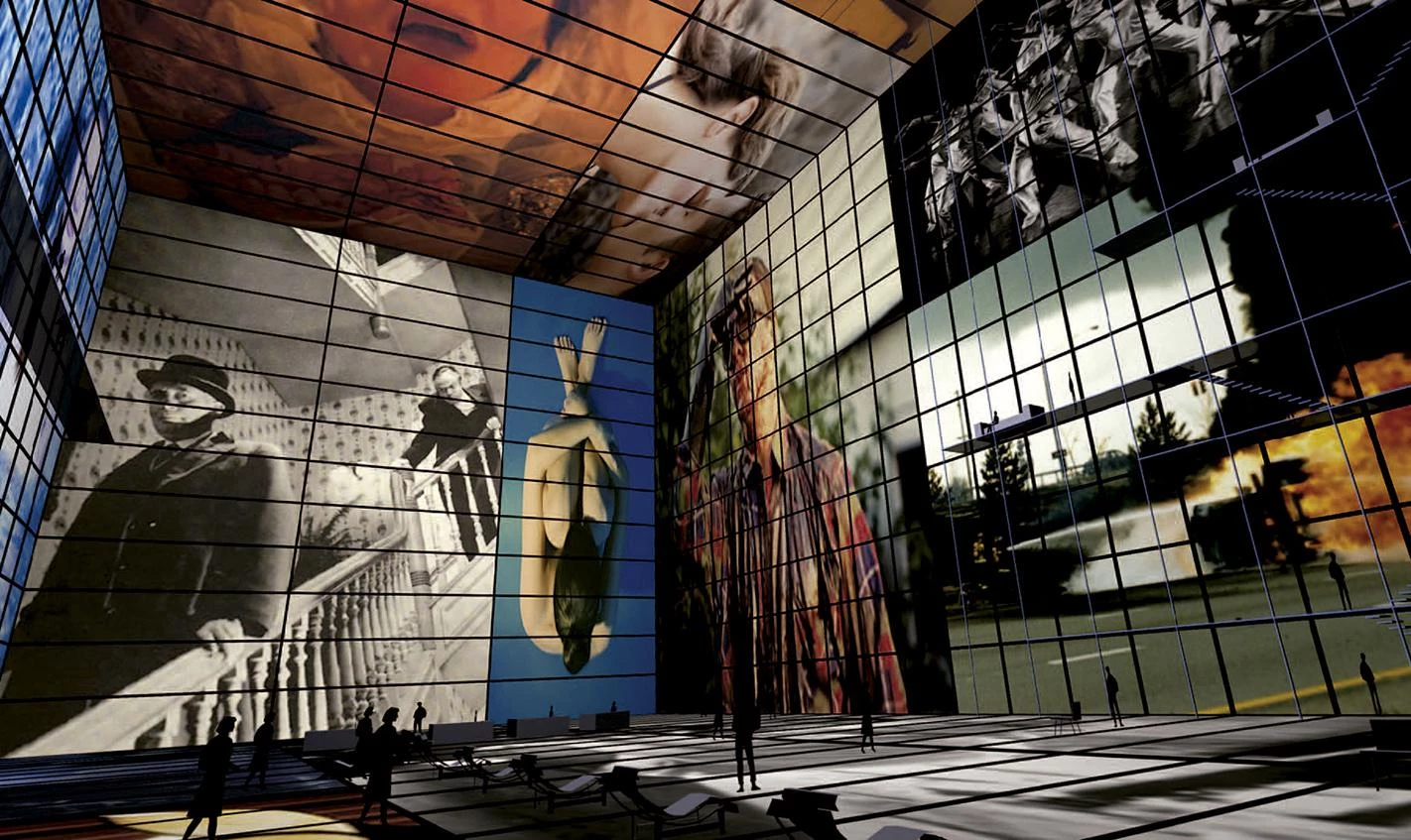
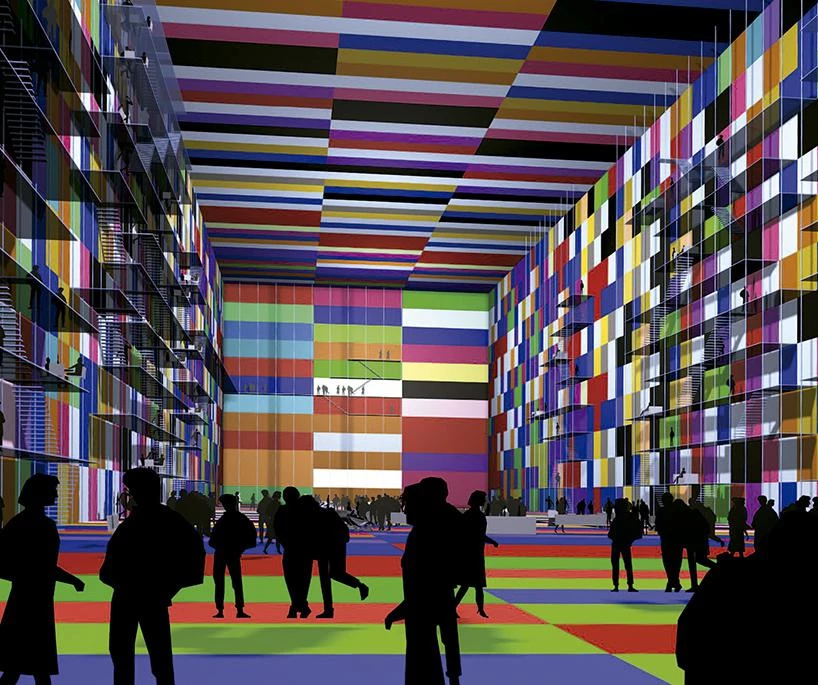
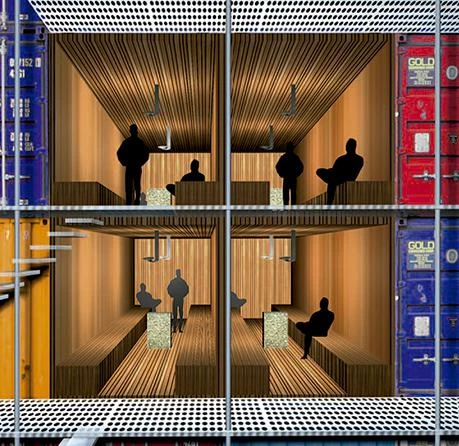
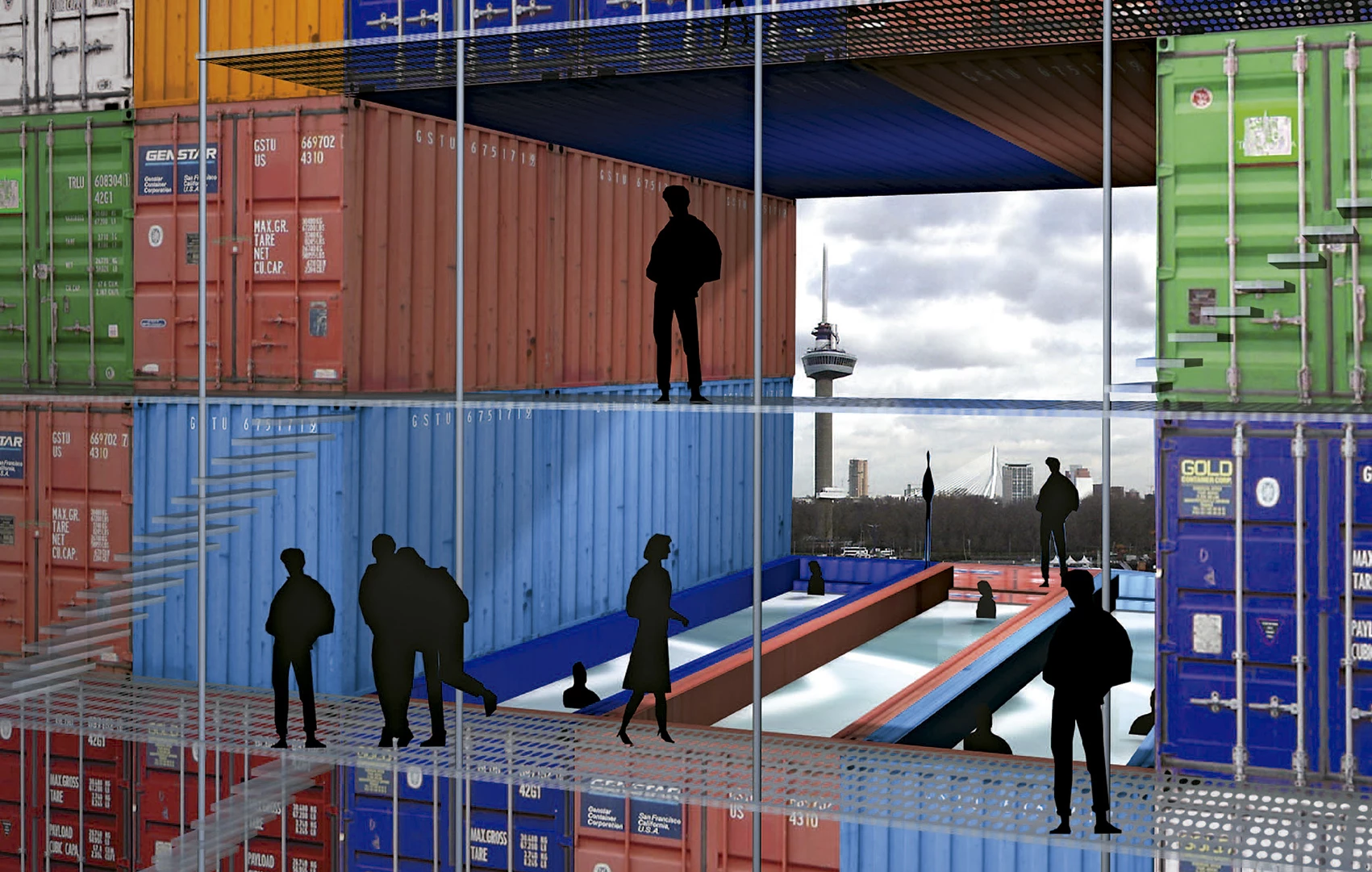
Proyecto Project
Container City
Cliente Client
1 AB, Rotterdam
Arquitectos Architects
MVRDV
Colaboradores Collaborators
Winy Maas with Marc Joubert, Cord Siegel, Jesse Wark
Superficie construida Built-up area
90000 m²

