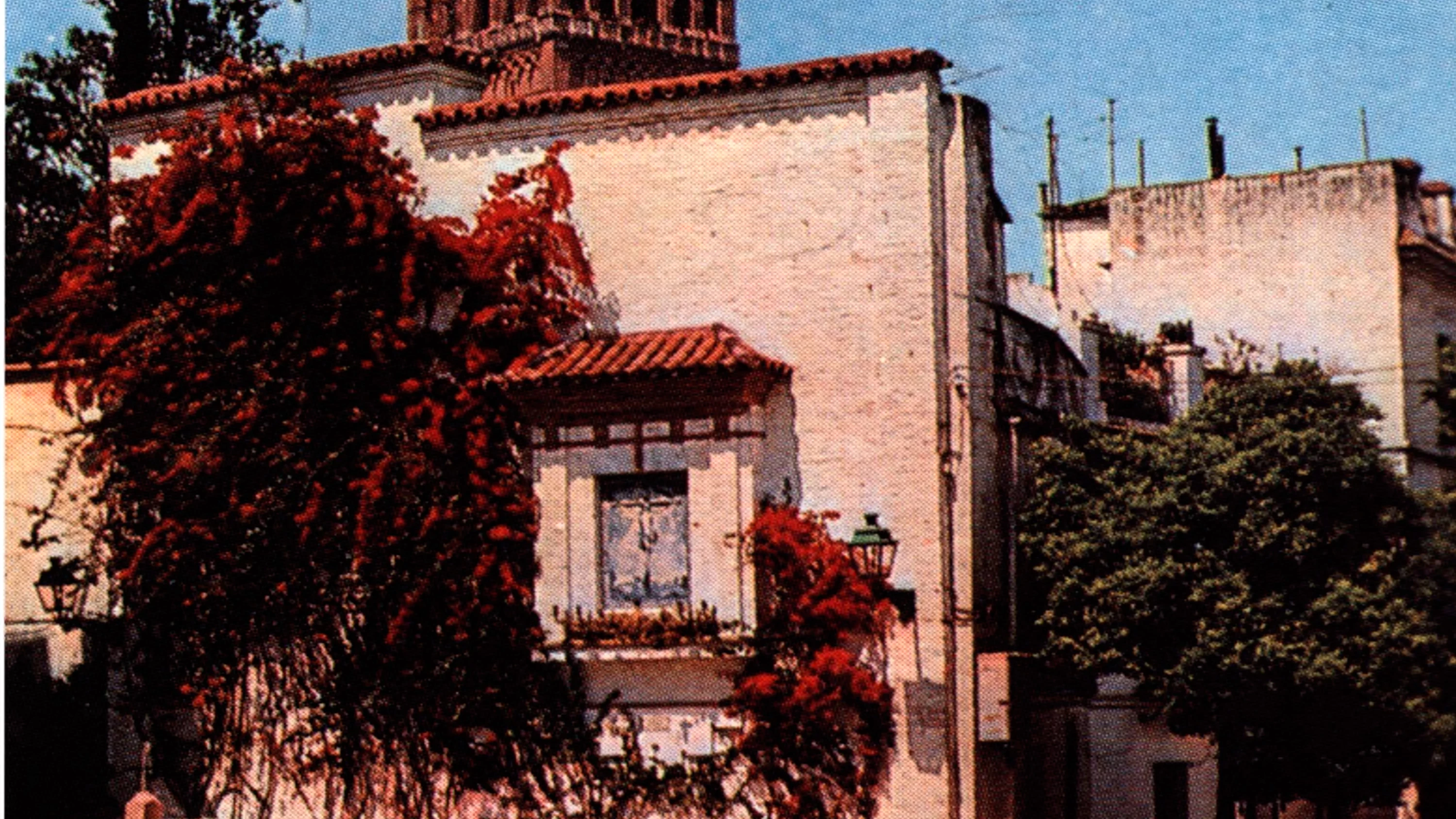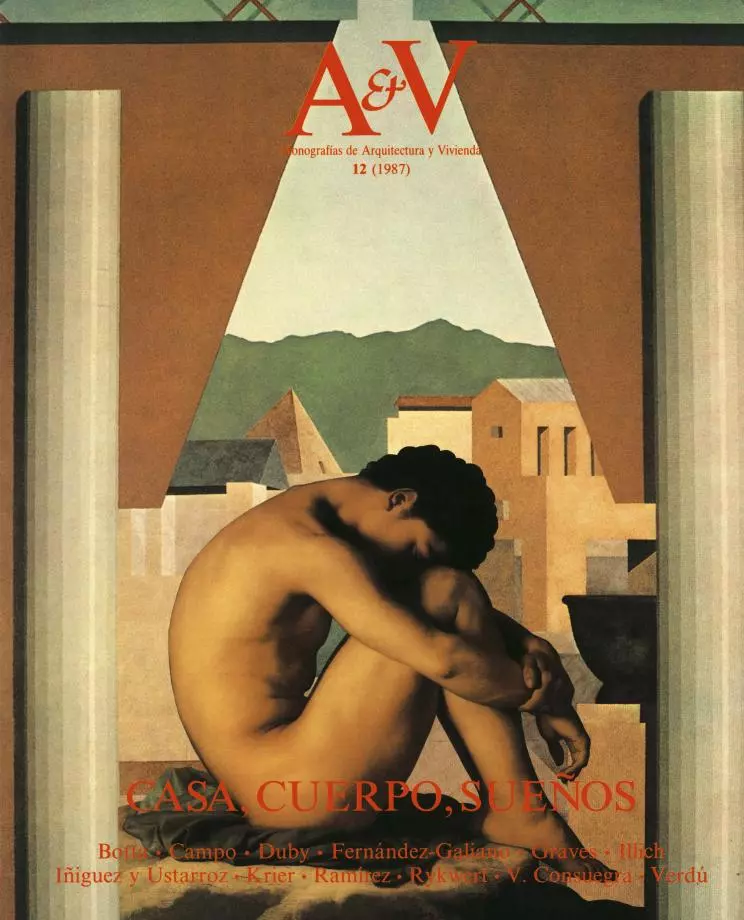In order to improve access into the Santa Cruz quarter, the Alcázar alley was opened up between the Plaza del Triunfo and the Plaza de la Alianza, resulting in an exposed party wall in the corner of the latter plaza that had to be covered with a brick wall. Today it is covered with ivy and the image of a saint, and behind it one sees the Giralda.
Between Alianza and Triunfo, there was still a little 50 square meter piece of property next to the wall with an old house on it. Consuegra’s design for the lot was conditioned by the protected status of the wall and the city’s strict height limitations.
But despite these limitations, the architect managed to create the largest volume possible out of the little two-story building: we have a two-story free space in the living room, an open patio and an entry hall whose iron gates, as is classic in Seville, unite the street, the patio and the rooms.
But it is the house’s flat roof that best shows off its privileged location. Behind a white wall with bougainvillea there is a terrace with a pergola that prolongs the facade. In order to prop up the wall without extending beyond it, a receding volume was built, which must remain uninhabited according to building norms. On top there is a small flat roof which incorporates the house into Andalusian and even Eastern tradition, in which the city’s rooftop is a long series of open terraces beneath the southern sky. In this case, the terrace offers a view of the plaza, the Giralda and the Alcázar…[+]







