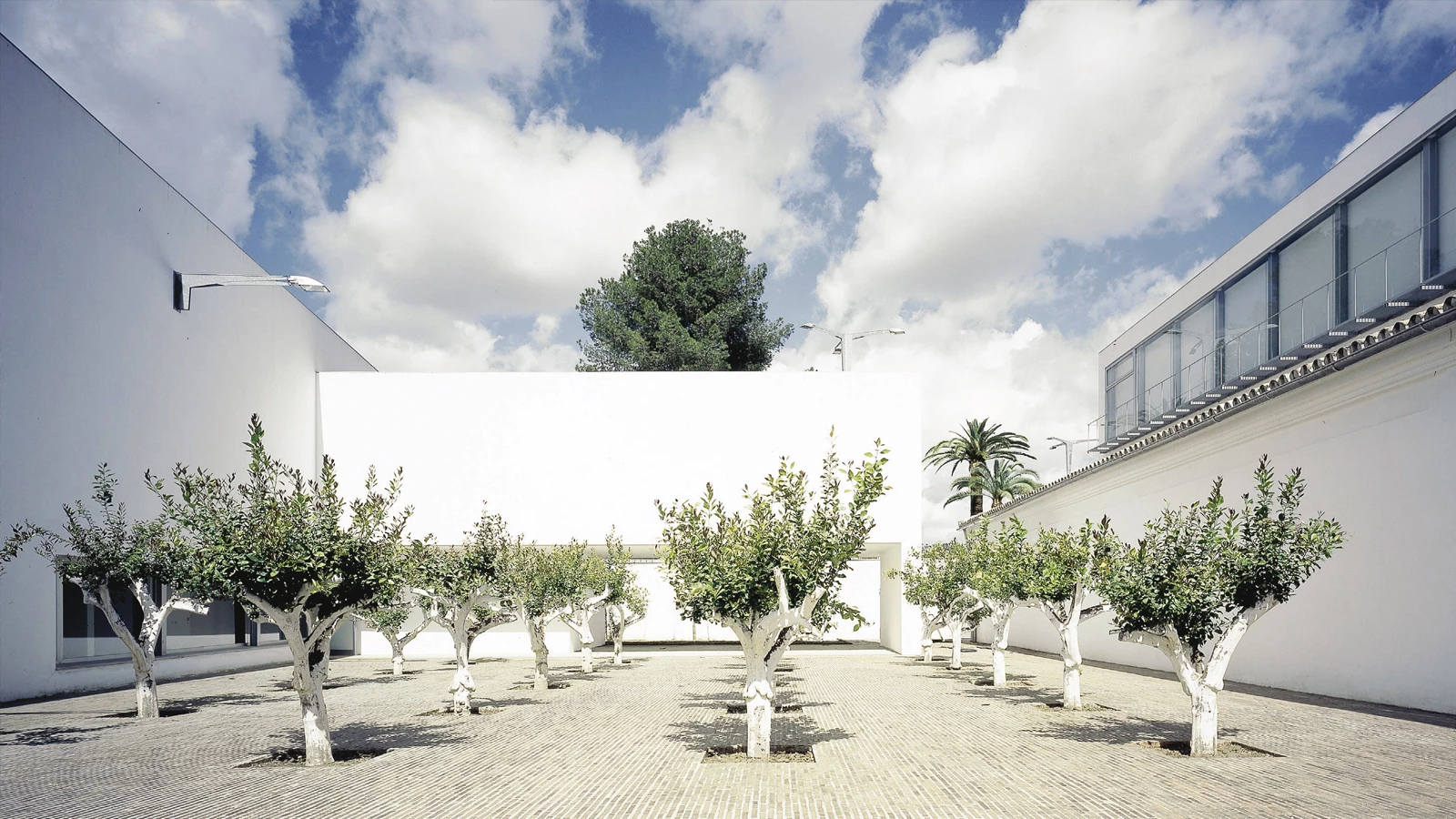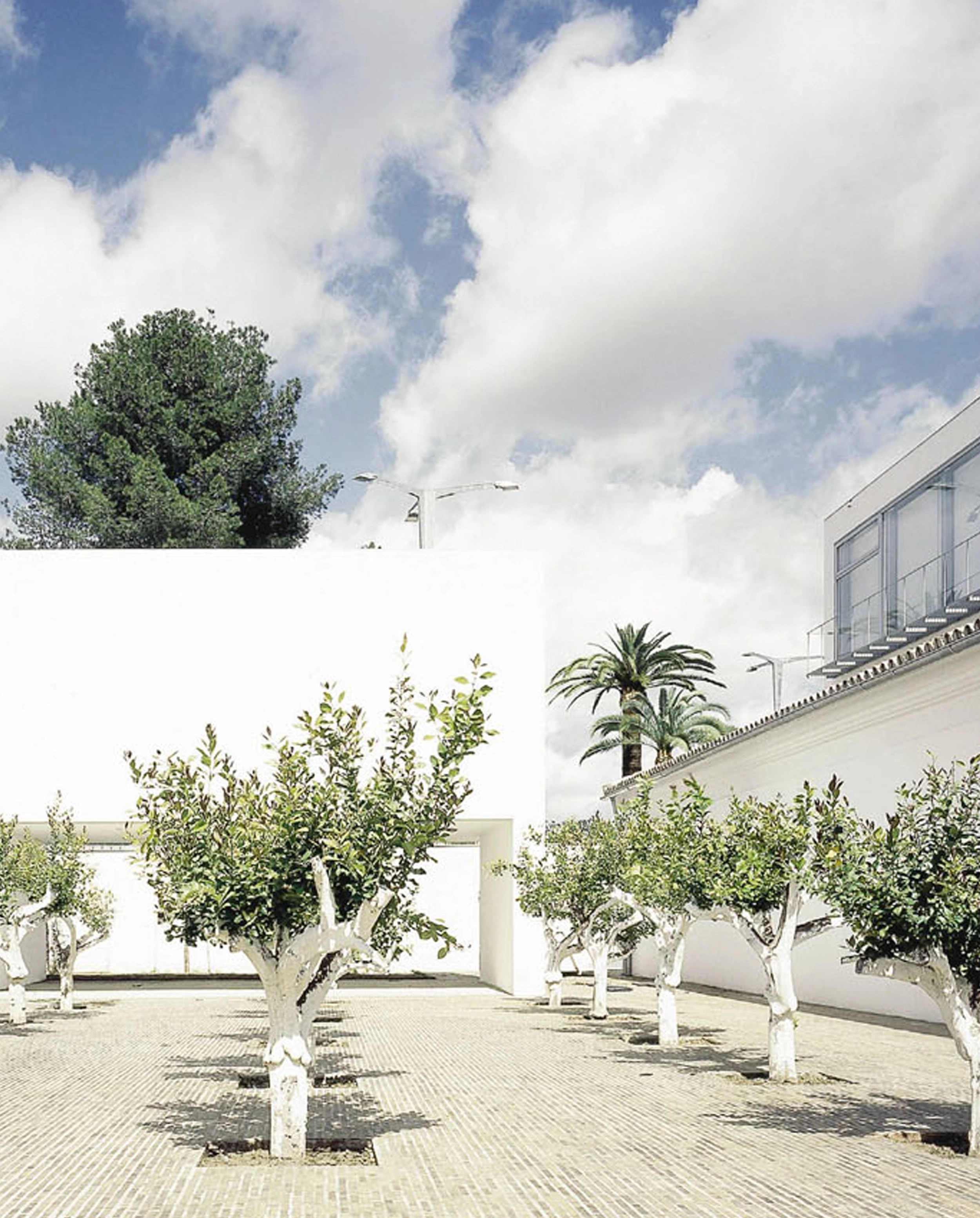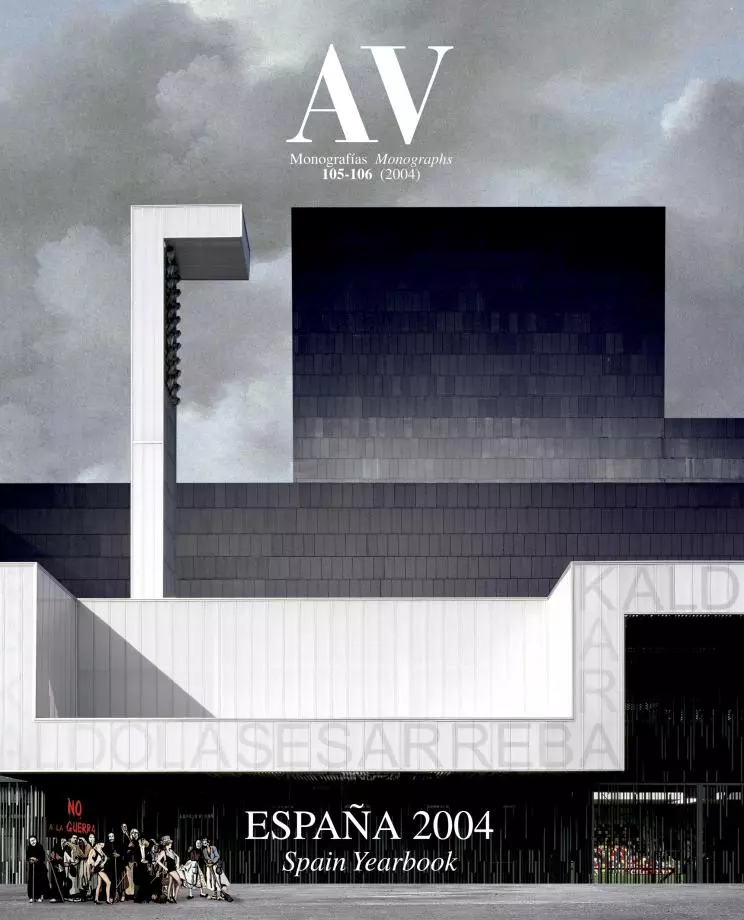Town Hall, Tomares
Guillermo Vázquez Consuegra- Type Town Hall / City Hall / Government Park Refurbishment
- Date 2003
- City Tomares (Seville) Seville
- Country Spain
- Photograph Jesús Granada Duccio Malagamba
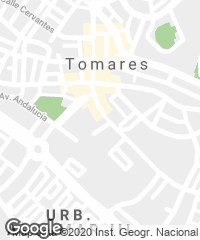
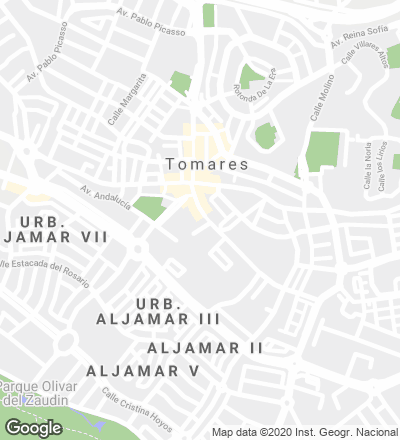
The olive grove estates, successors of the old Muslim and Roman farms, are the most interesting rural structures of the Low Guadalquivir basin. This type combines two differentiated areas in a single introverted enclosure: the manor house, with a large garden, and the farmhouse, each one with its respective courtyards. The Santa Ana estate dates from the 18th century, and has now been refurbished and extended to house the new premises of the Tomares Town Hall, province of Seville.
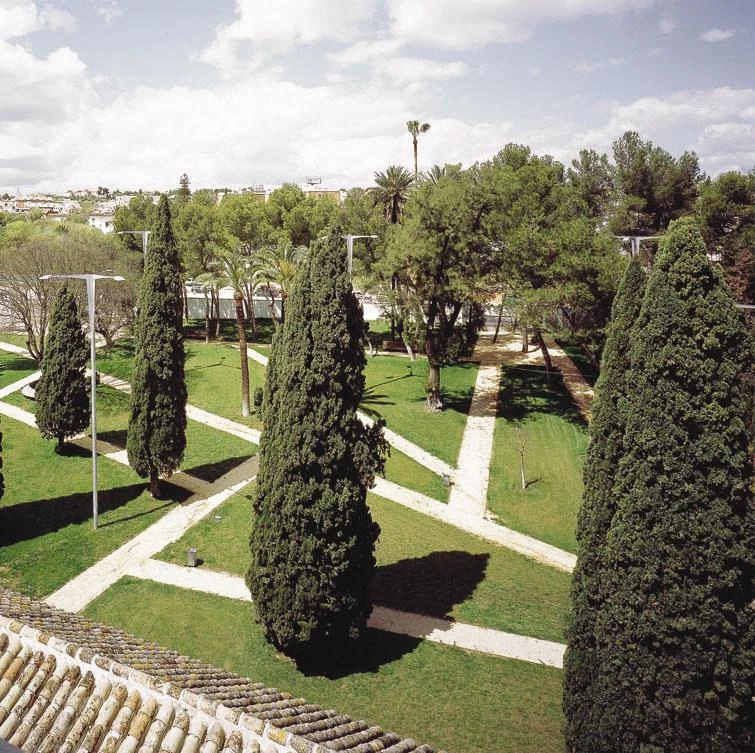
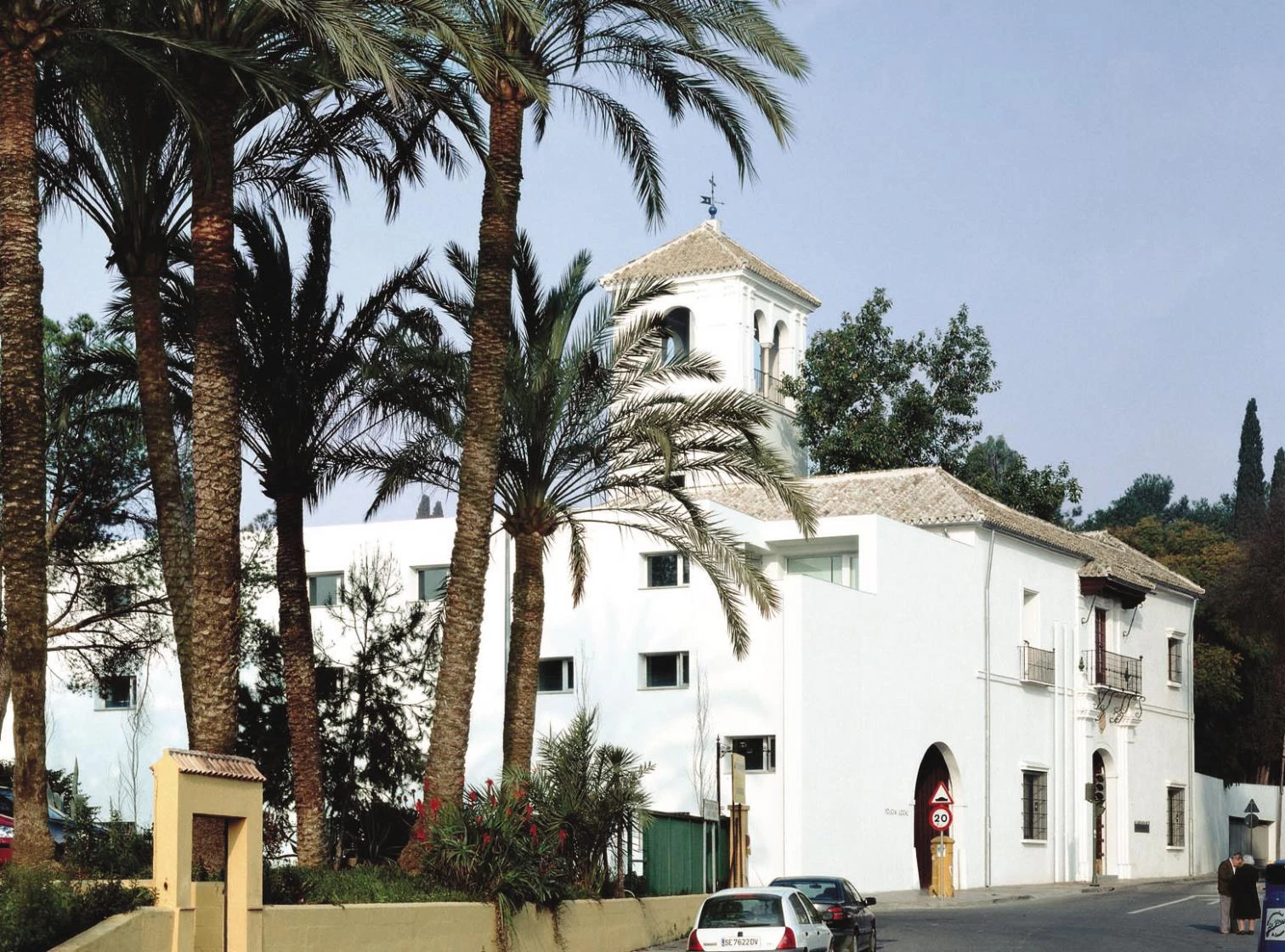
The pattern of courtyards and interstitial spaces is as important as the building in the renovation as Town Hall of the 18th century olive grove estate. What used to be the manor house garden is now a public park.
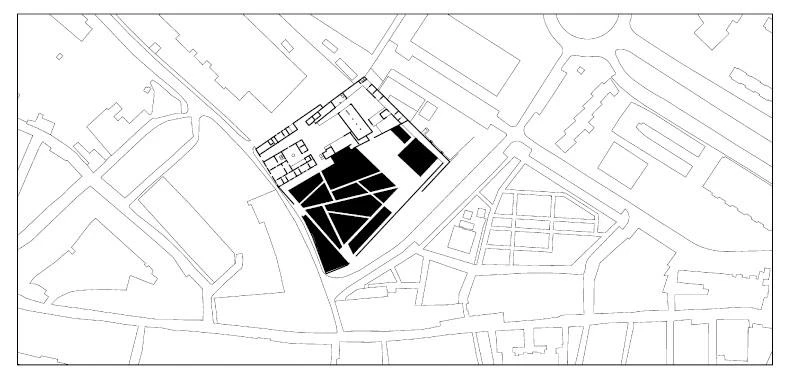
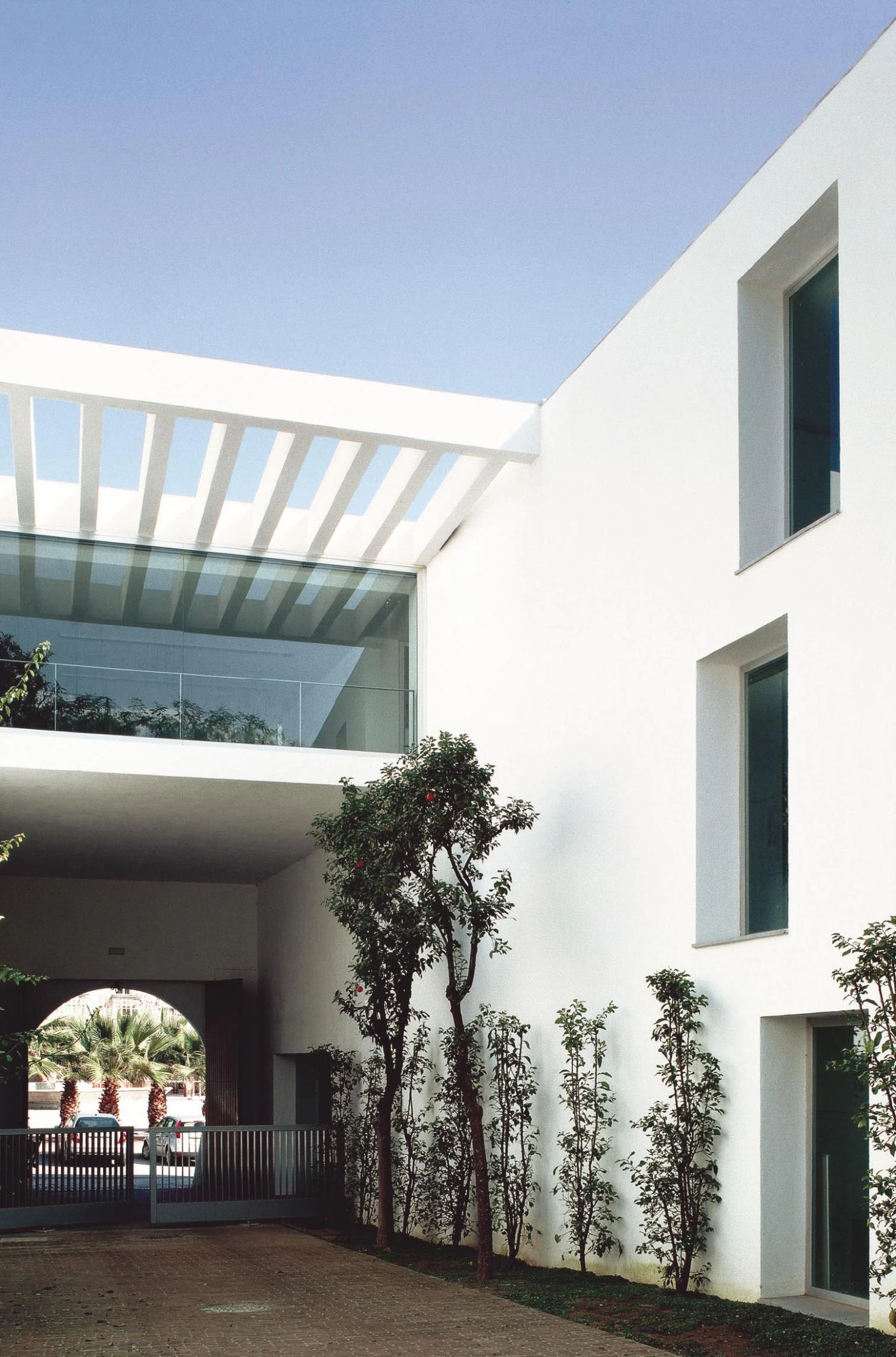
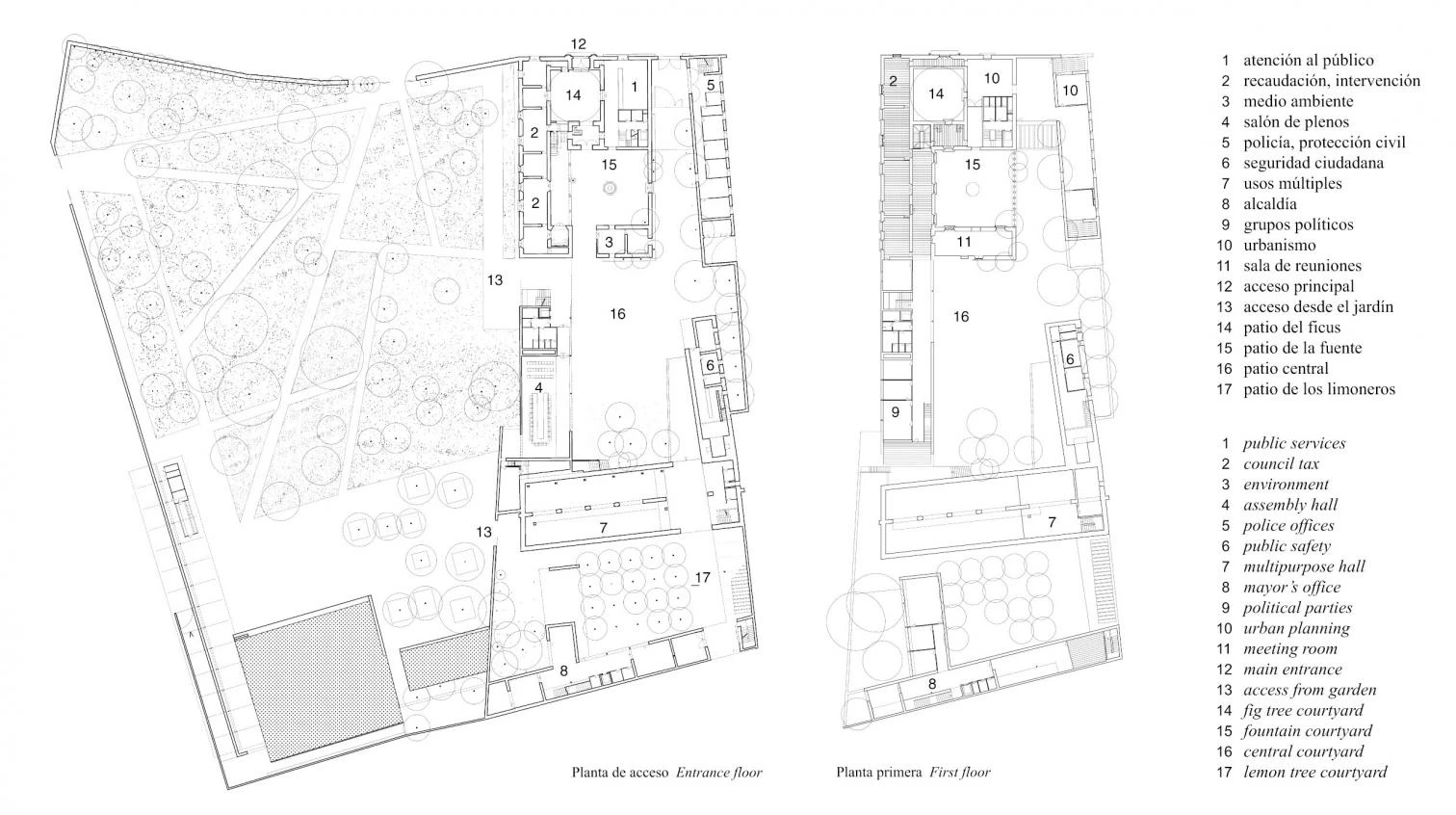
As the starting point of an intervention that maintains the existing structure of courtyards and extends it to the new construction, all the additions that had no traditional value were demolished and the garden of the estate was transformed into a park. The wooden frameworks and the Arabic-tile sloping roofs of the old buildings have been preserved, and a white finish has been chosen for the new ones. The manor house area, with a Baroque facade on to the Town Hall square – the segmental arch below the balcony is maintained as main entrance – serves the more public functions, stressed by the presence of two courtyards. The first one of them, presided by a fig tree, acts as an outdoor lobby, leading to the public service office. The second courtyard, accessed from the first one going through a lookout tower, is the courtyard of the manor house itself: delimited by semicircular arches over marble columns in the north end, and by an crenelated wall in the south, it is surrounded by offices and a meeting room. The upper level of this area is linked to what used to be the keeper’s house, opposite the side entrance, which now houses the local police offices.
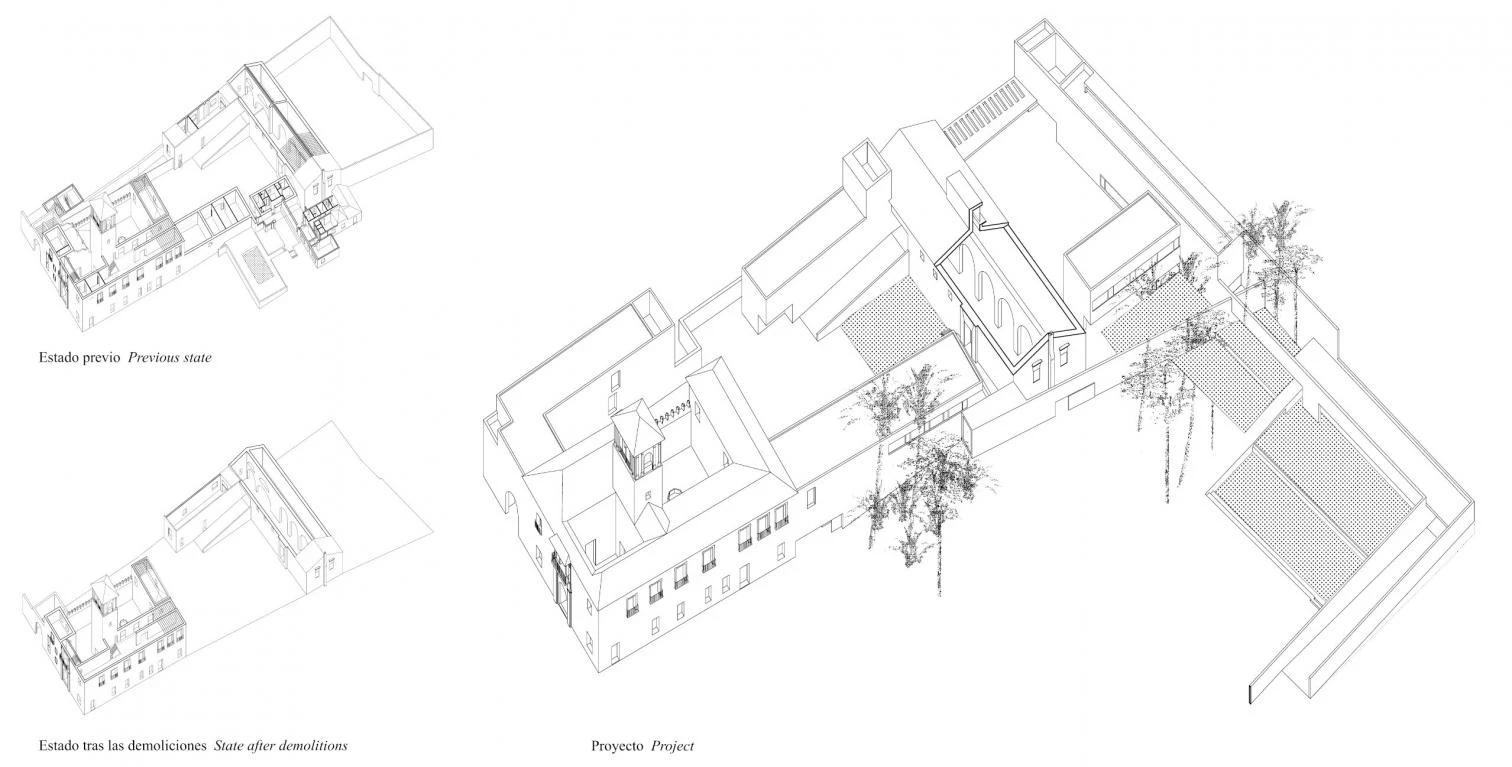
Four courtyards articulate the estate’s floor plan. The two first ones, in the old manor house, organize the community spaces. The other two, in the labor area, lead to the mayor’s office and to the assembly and multipurpose halls.
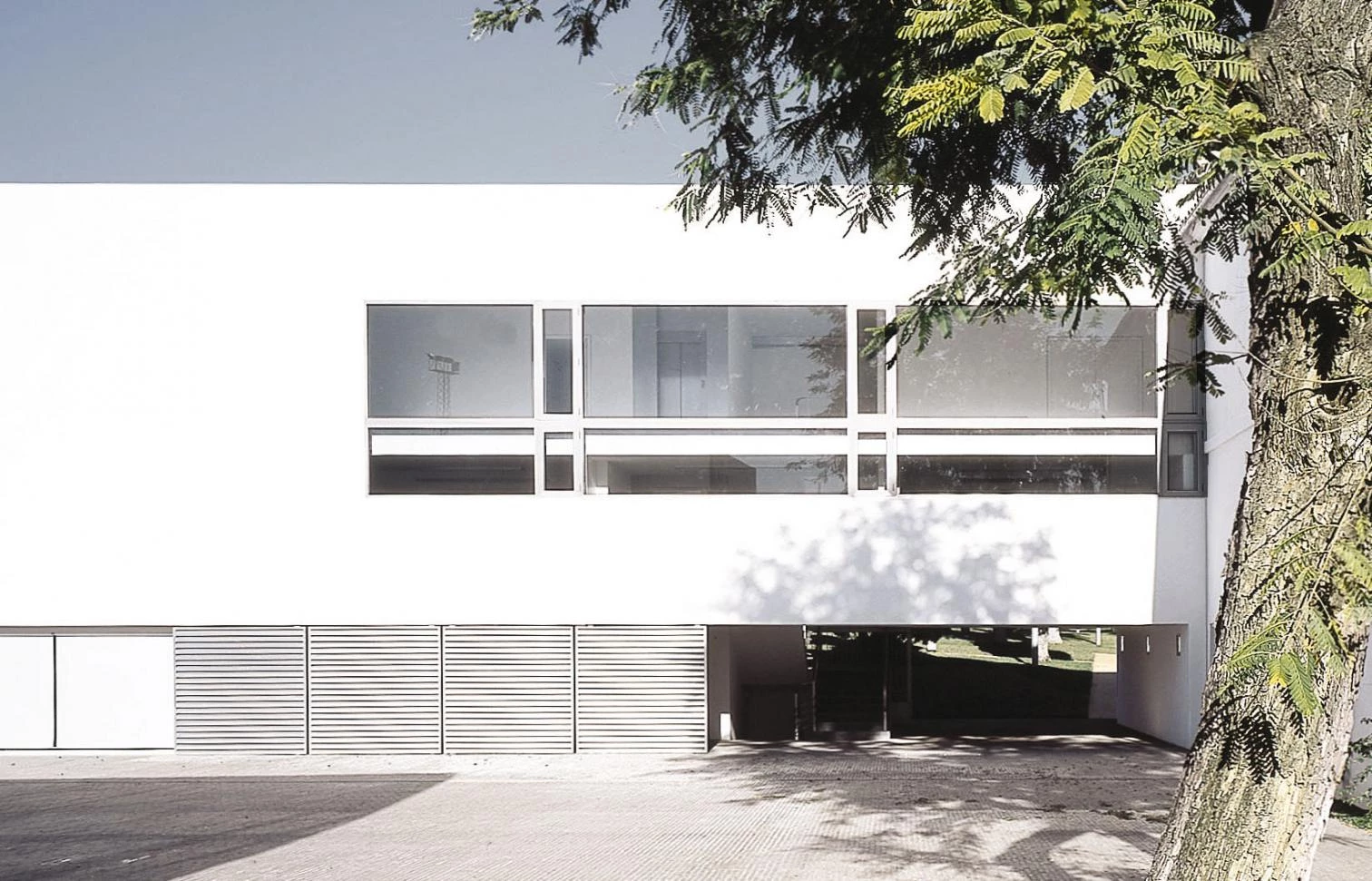
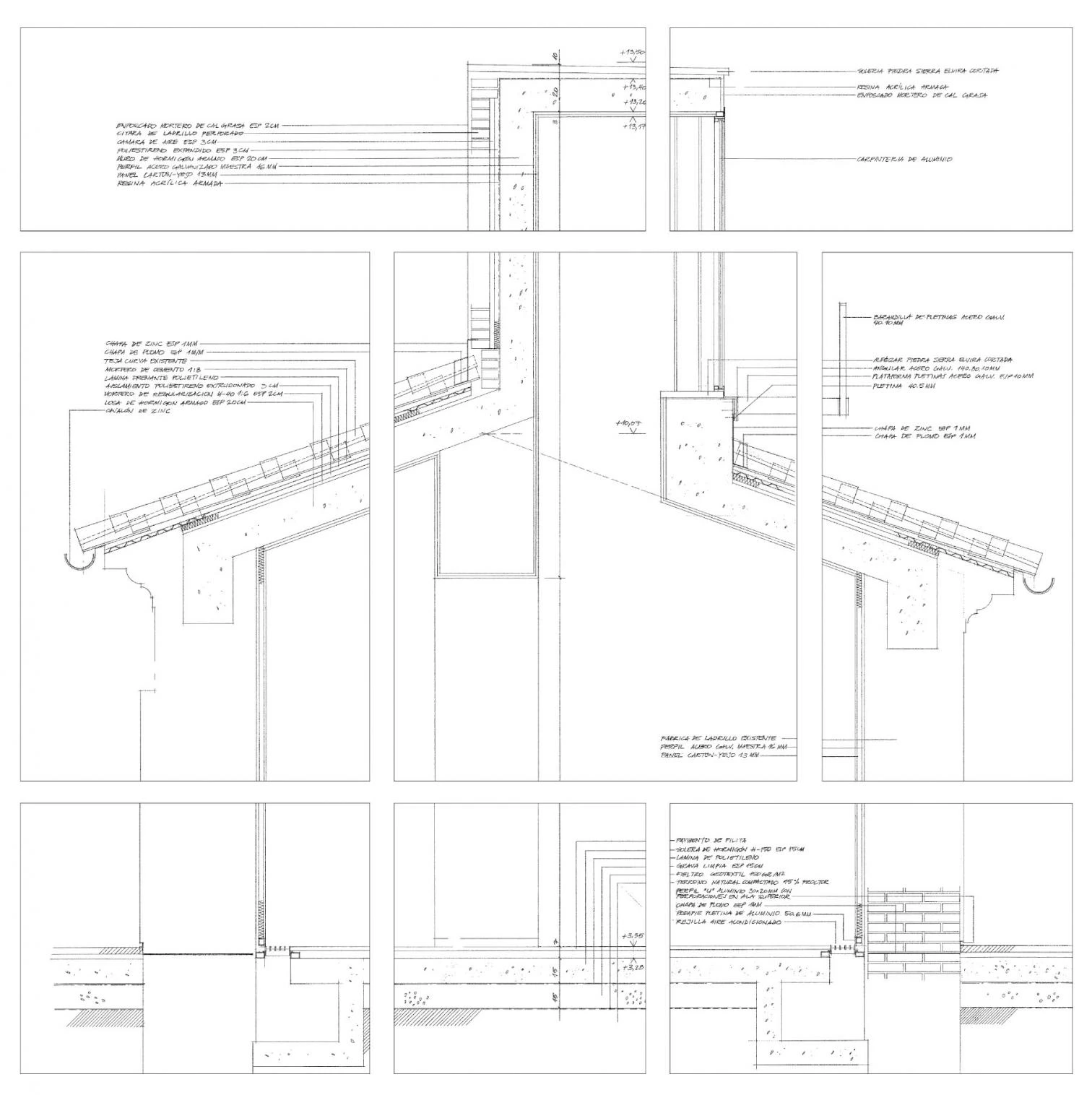
The multipurpose hall takes up the old warehouse, between the central and the lemon tree courtyard. A skylight lifted on a wall lightened by round arches provides enough light to do without windows and allow different uses.
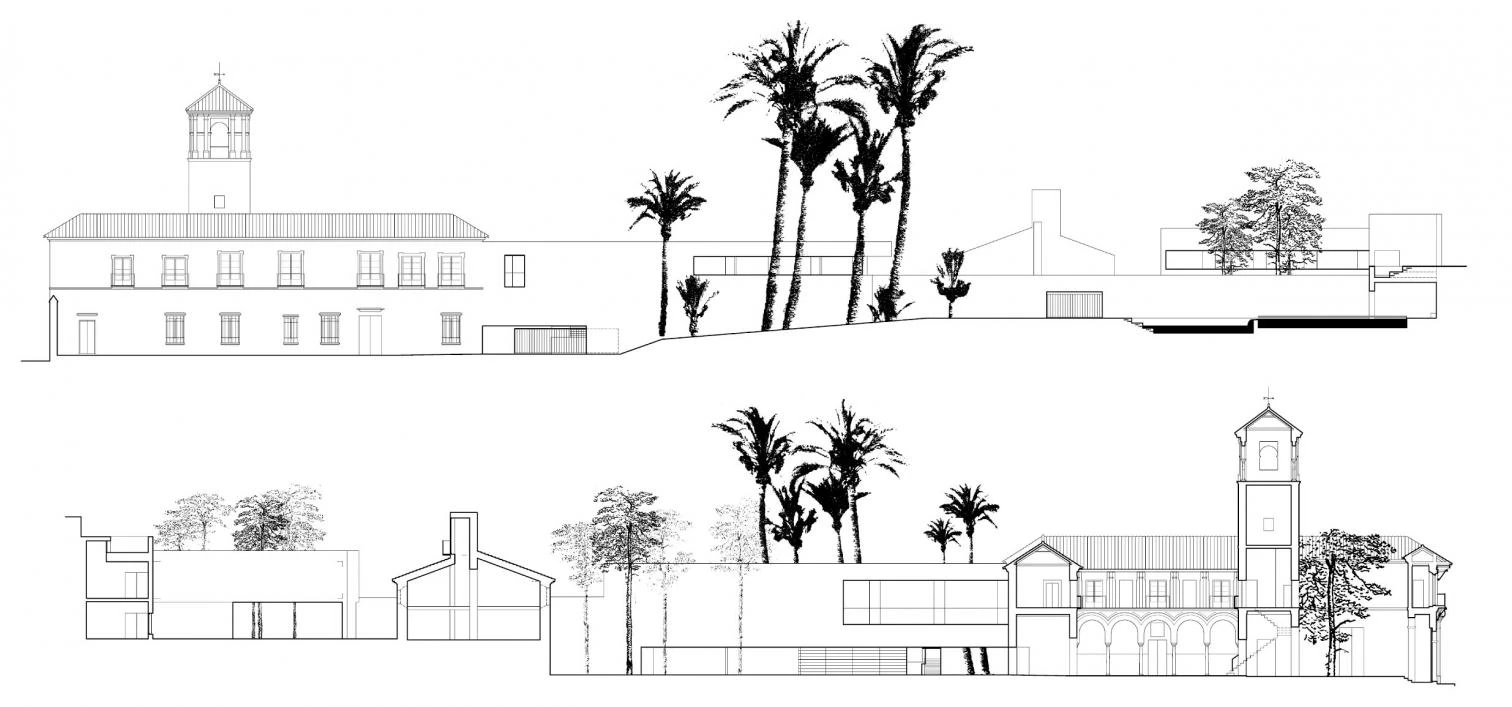
The farm is also organized around two courtyards, both larger and with access from the garden. The west courtyard is closed on the north end with a new building that, between the two areas of the Town Hall, houses the municipal assembly hall. The last courtyard, dotted by lemon trees, precedes the new bay of the mayor’s offices, in the rear of the plot, from which a new T-shaped piece emerges to complete the northern facade, backdrop of the garden. In the center of the complex, the old warehouse has been restored and today serves as a multipurpose hall. It is now traversed by an independent path that connects the two large courtyards and its roof is pierced by a longitudinal skylight: this allows to leave the walls without windows, so favoring the adaptation of the hall to different activities.
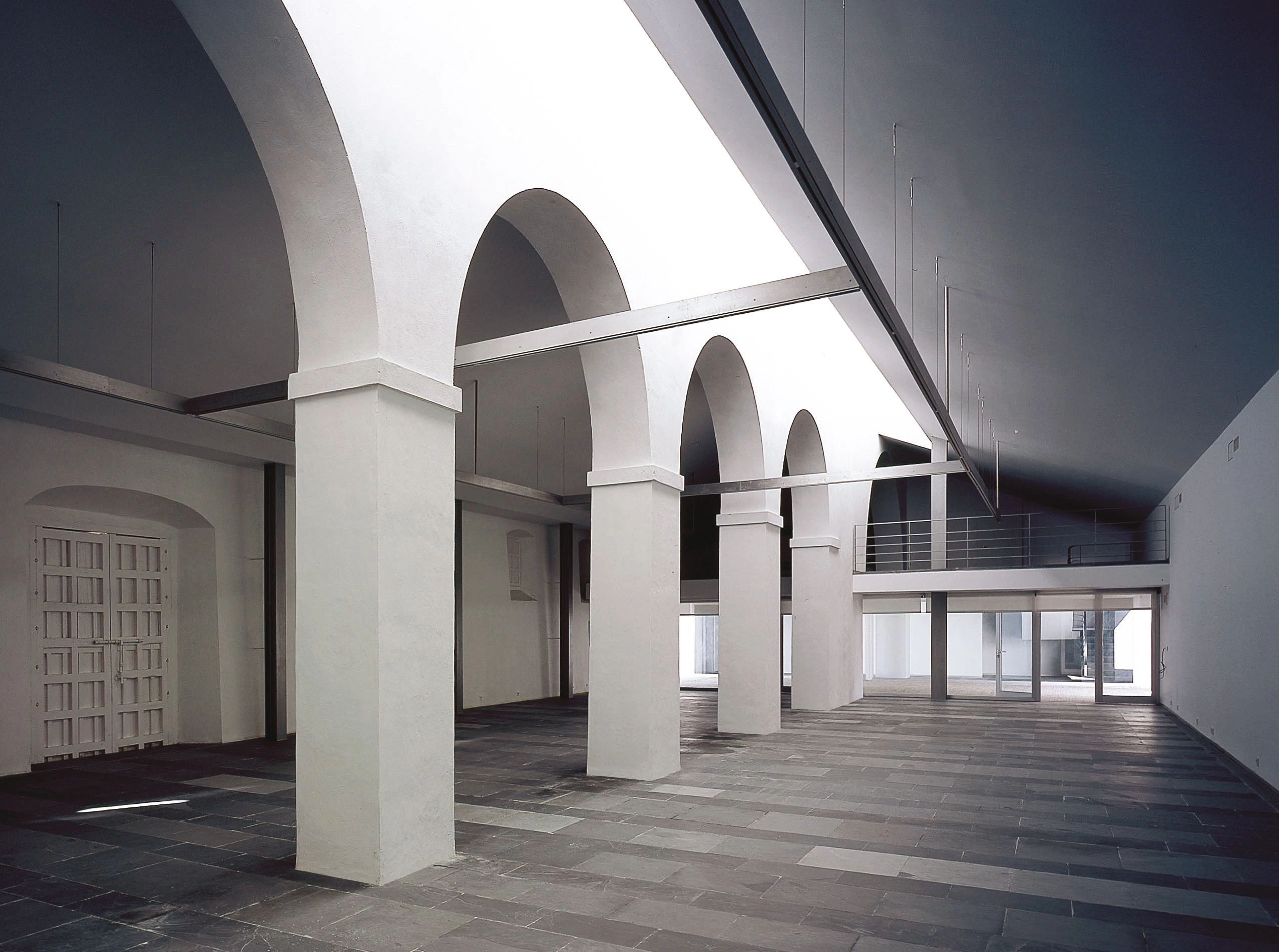
Cliente Client
Junta de Andalucía, Ayuntamiento de Tomares
Arquitecto Architects
Guillermo Vázquez Consuegra
Colaboradores Collaborators
Marcos Vázquez Consuegra (aparejador quantity surveyor); J. Amaya, F. Mazzarella, P. Caro, R. Kruszewski, M. Zahnd, S. Costa; I. González, F. Díaz; A.G. Camarasa (jardinería gardening); E. Laredo (mobiliario furniture)
Consultores Consultants
F. Medina (estructura structure); Insur-JG (instalaciones mechanical engineering) Contratistas Contractors Necso; Euro-Bogar (piedra natural natural stone)
Fotos Photos
Jesús Granada; Duccio Malagamba

