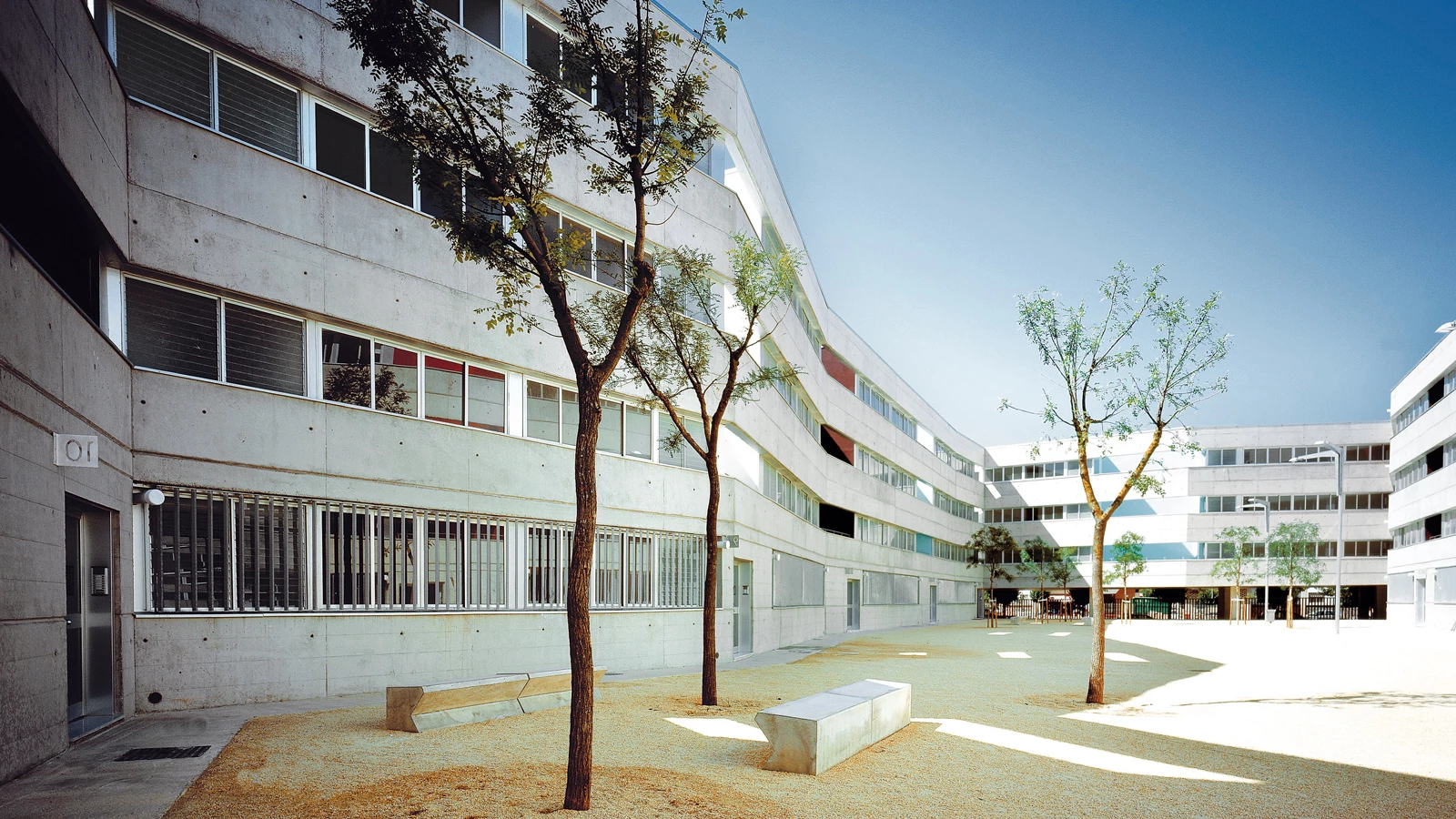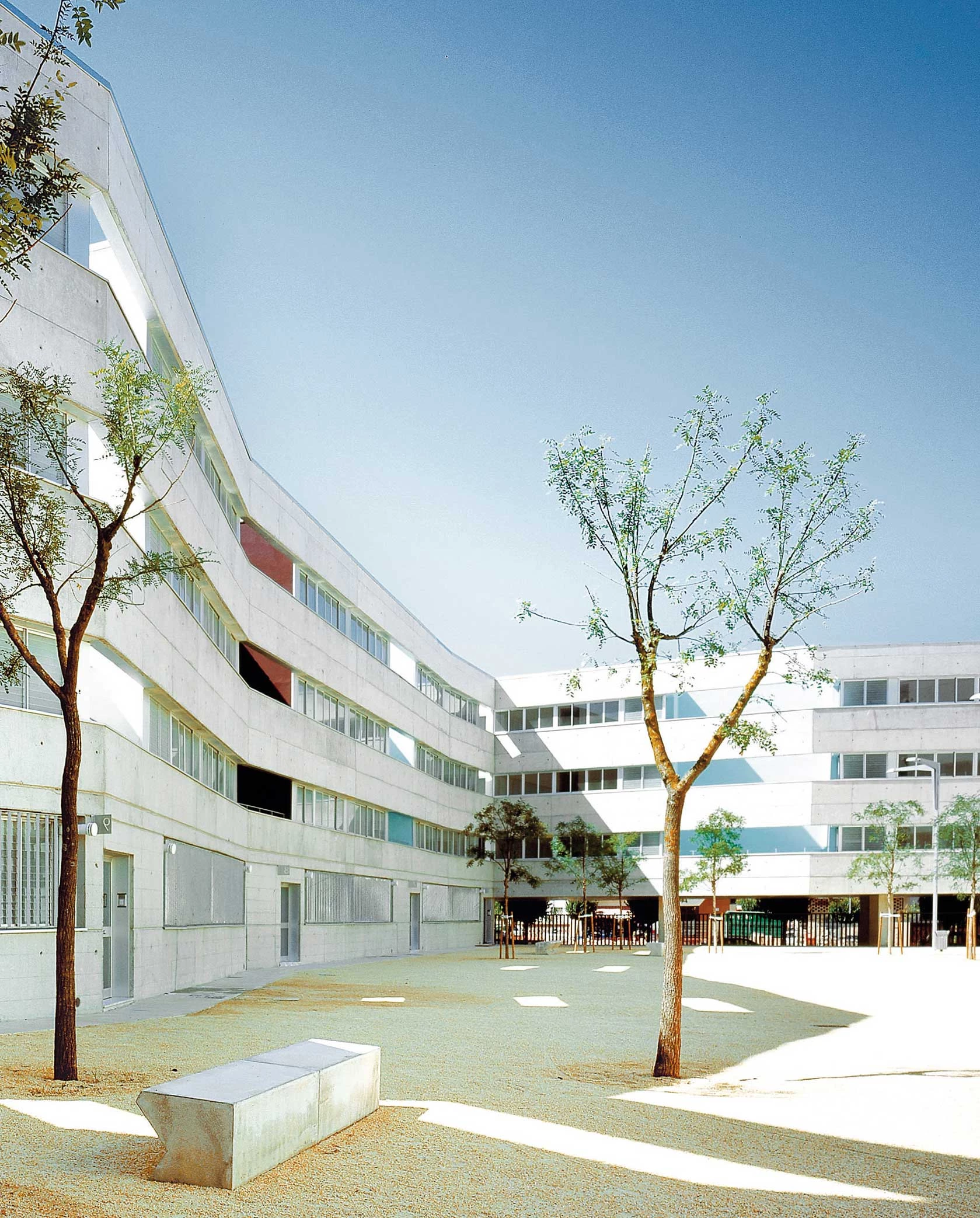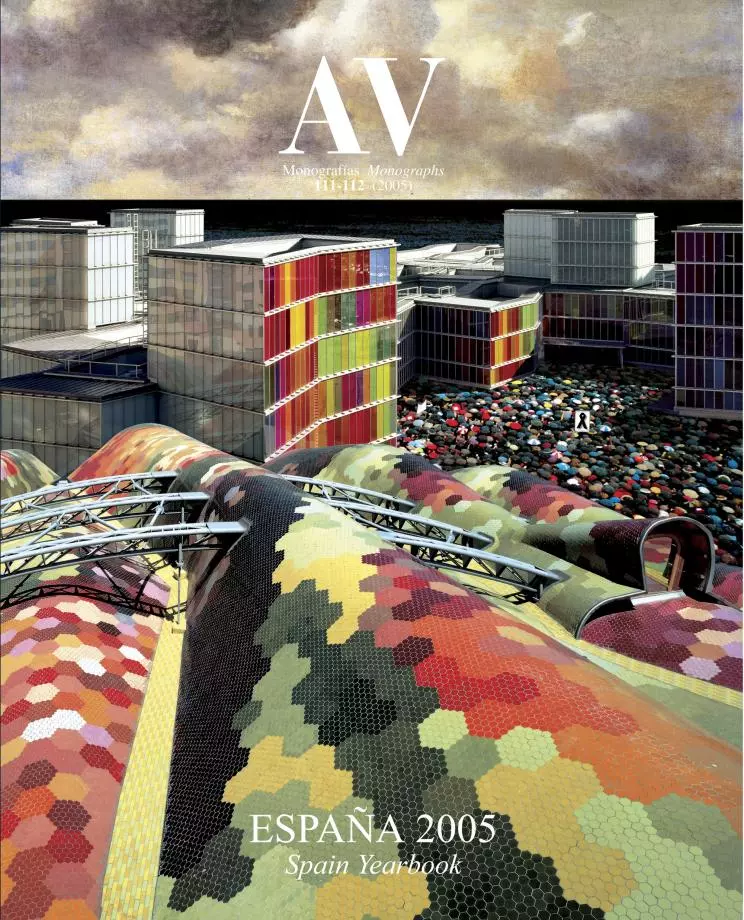Subsidized Housing in Rota
Guillermo Vázquez Consuegra- Type Collective Housing
- Date 2004
- City Rota (Cádiz) Cadiz
- Country Spain
- Photograph Jesús Granada
In the area of enlargement west of the urban center of Rota – on the road leading to the Puerto de Santa María –, this building of state-subsidized housing goes up adjusting its alignments to the edges of an orthogonal plot. But in front of this closed 19th century block, that boldly established the boundaries between the public and private realms and the exterior and interior space, the volume displays a series of fractures, shifts and distortions that make these spatial sequences less rigid.
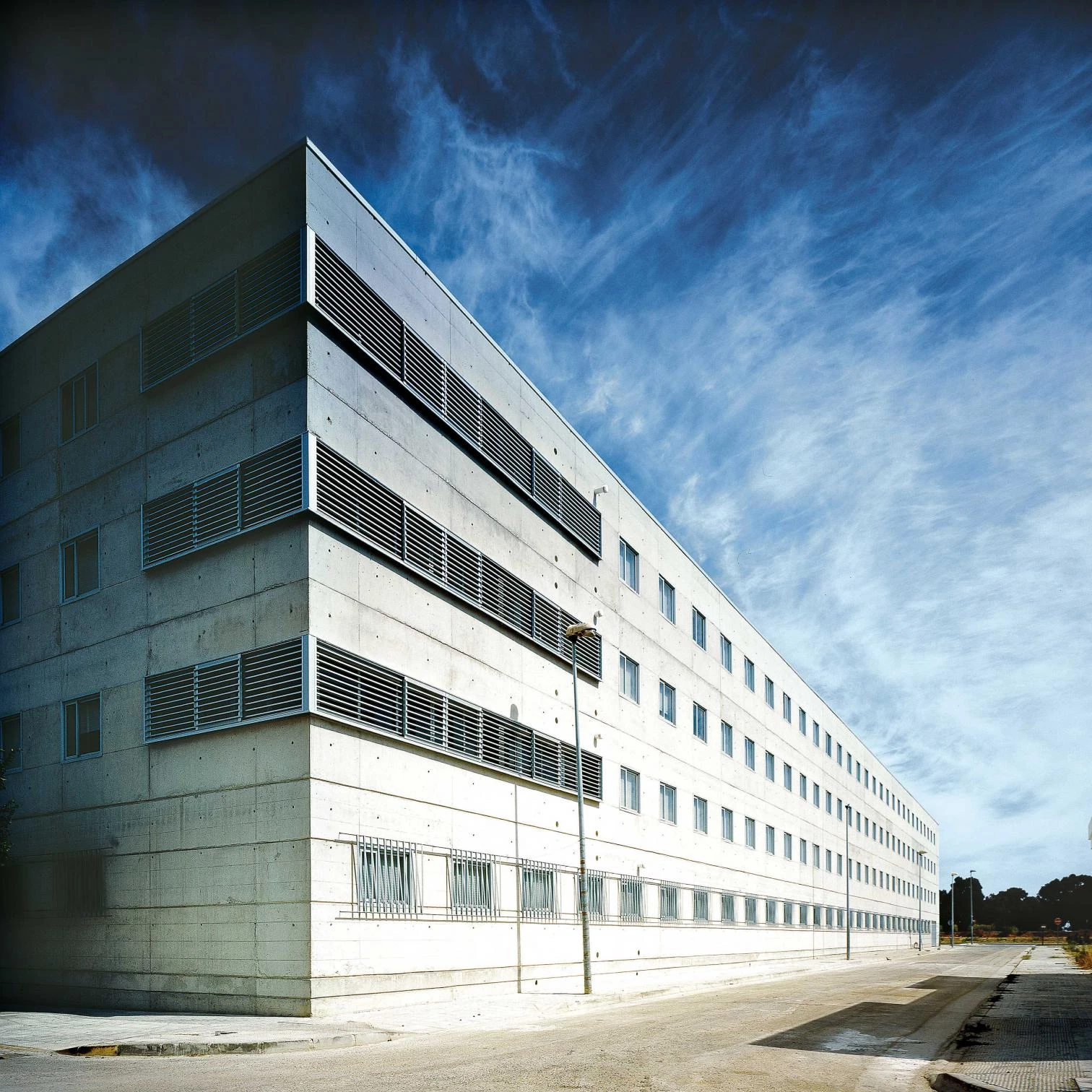
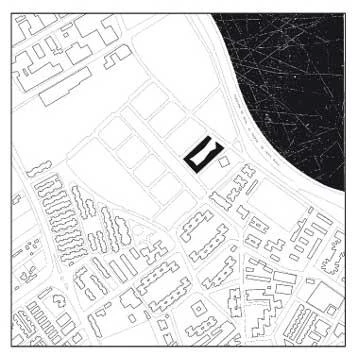
The building’s perimeter adapts to the rectangular block determined by the masterplan, taking up as much of the surface as possible to then transform it, in the interior, into a void that enhances the housing units.
A continuous bay of varying width covers the north and south sides – the rectangle’s longest – and the east side. The only side with no construction is the west one, where the ends of the linear block frame the views of the eucalyptus trees across the street. Because of its dimensions, the interior garden becomes a promenade starting at the access area – where it leaves road traffic behind –, continues in the interior of the block – where the consecutive shifts and changes in direction of the facade provide multiple perspectives –, and it departs from the block and disappears underneath the porch on the opposite side of the entrance.
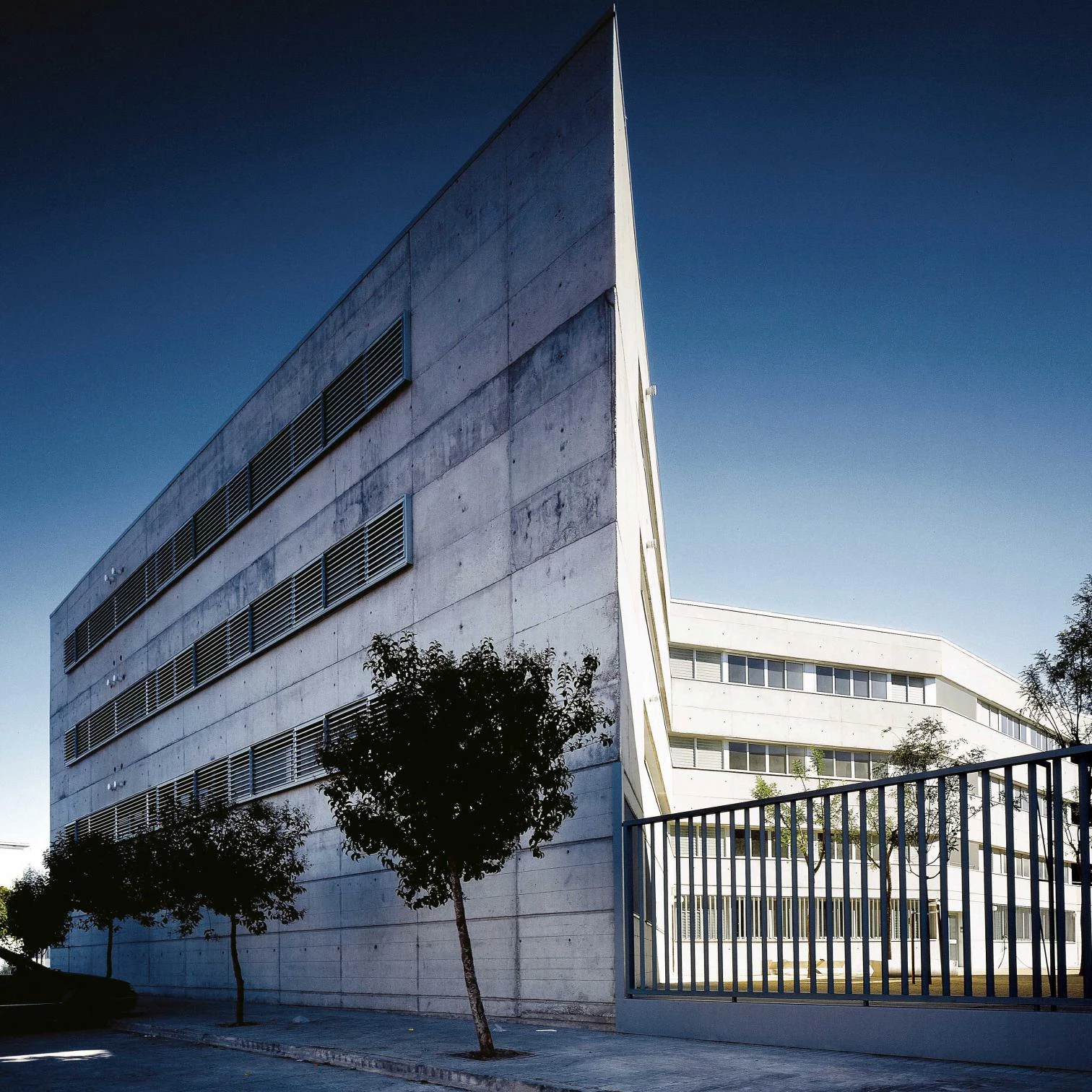
Unlike the flat and uniform walls of the exterior facades, the interior bends into multiple shifts of irregular angles, like a folding screen, configuring a landscaped space in the center of the block.

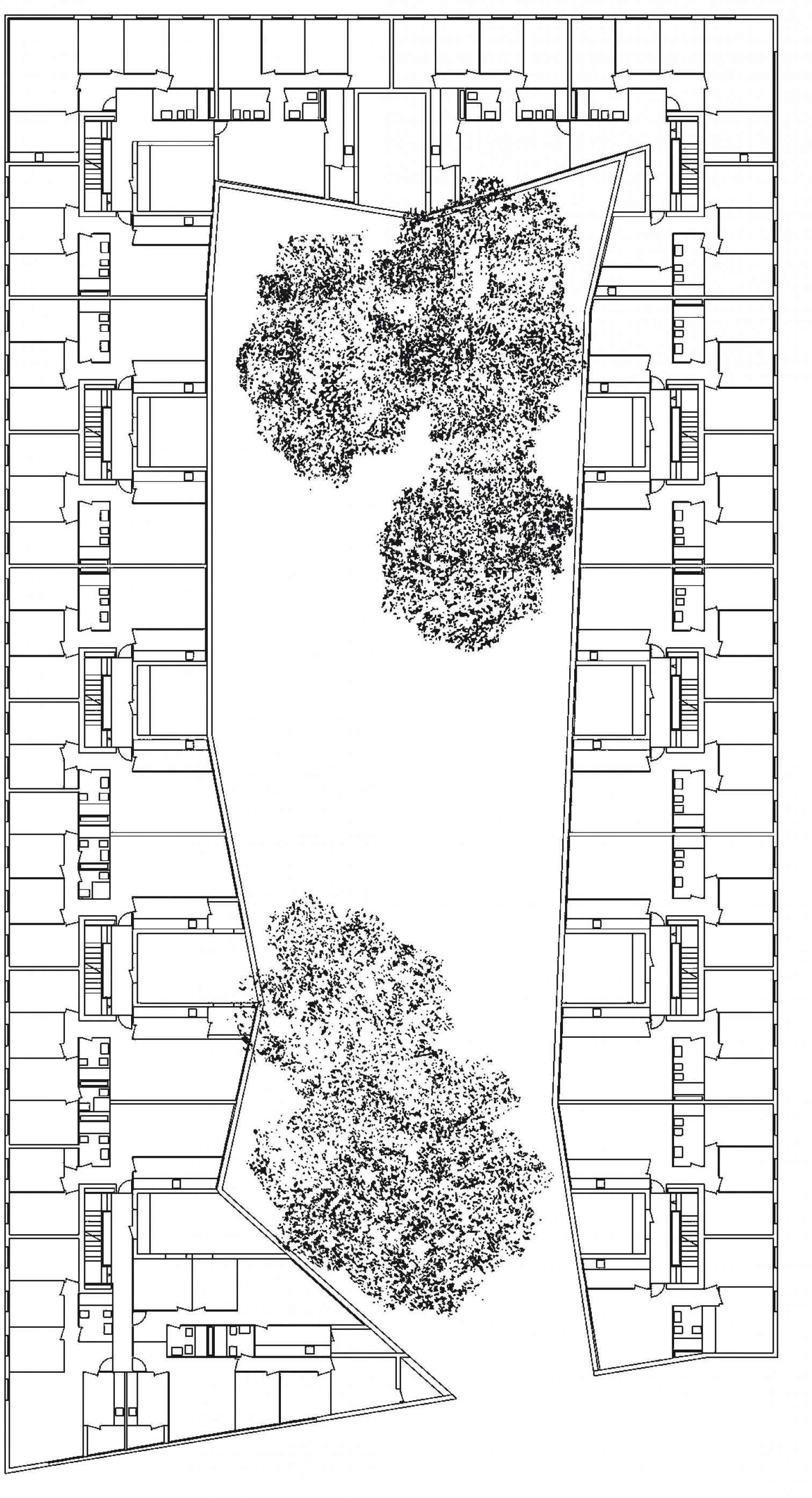
The dwellings take up the four-story volume (ground floor plus three) with a distribution in bands that is repeated without variations: the bedrooms towards the exterior of the block; bathrooms, toilets and stairs take up the center; lastly, and with a size that varies depending on their location in the bay, living areas, kitchens and clotheslines overlook the tree-lined interior garden. This parallel organization of the bedrooms makes it possible to generate two, three and four-bedroom apartments in accordance with the different needs, and to alter the size of the living areas. Ten cores of vertical communication give access to the twenty-four dwellings that take up each floor.

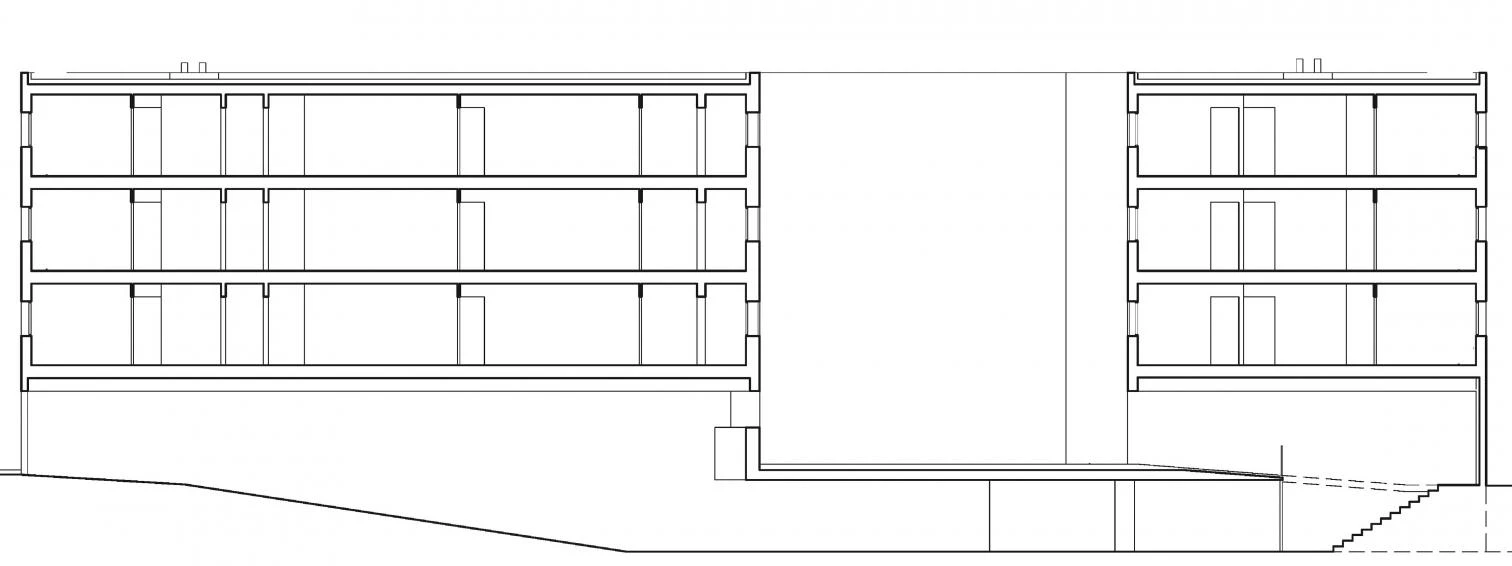
The ninety subsidized housing units, of two, three and four bedrooms, find different degrees of privacy along the block: from the street to the garden, and from the garden to the small courts illuminating the communication cores.
The volume is made of concrete that is left bare, so its roughness contrasts with the fine, polished and bright lines that characterize the metallic window frames, with a protecting grille on ground floor and a metallic profile at the top. In the interior the concrete bands have a continuous development, whereas the horizontality of the windows is interrupted by eleven small courtyards that ensure ventilation and illumination in the communication cores. These intermediate spaces have been painted red or blue, giving the garden a more cheerful mood that transforms it into a playground for children
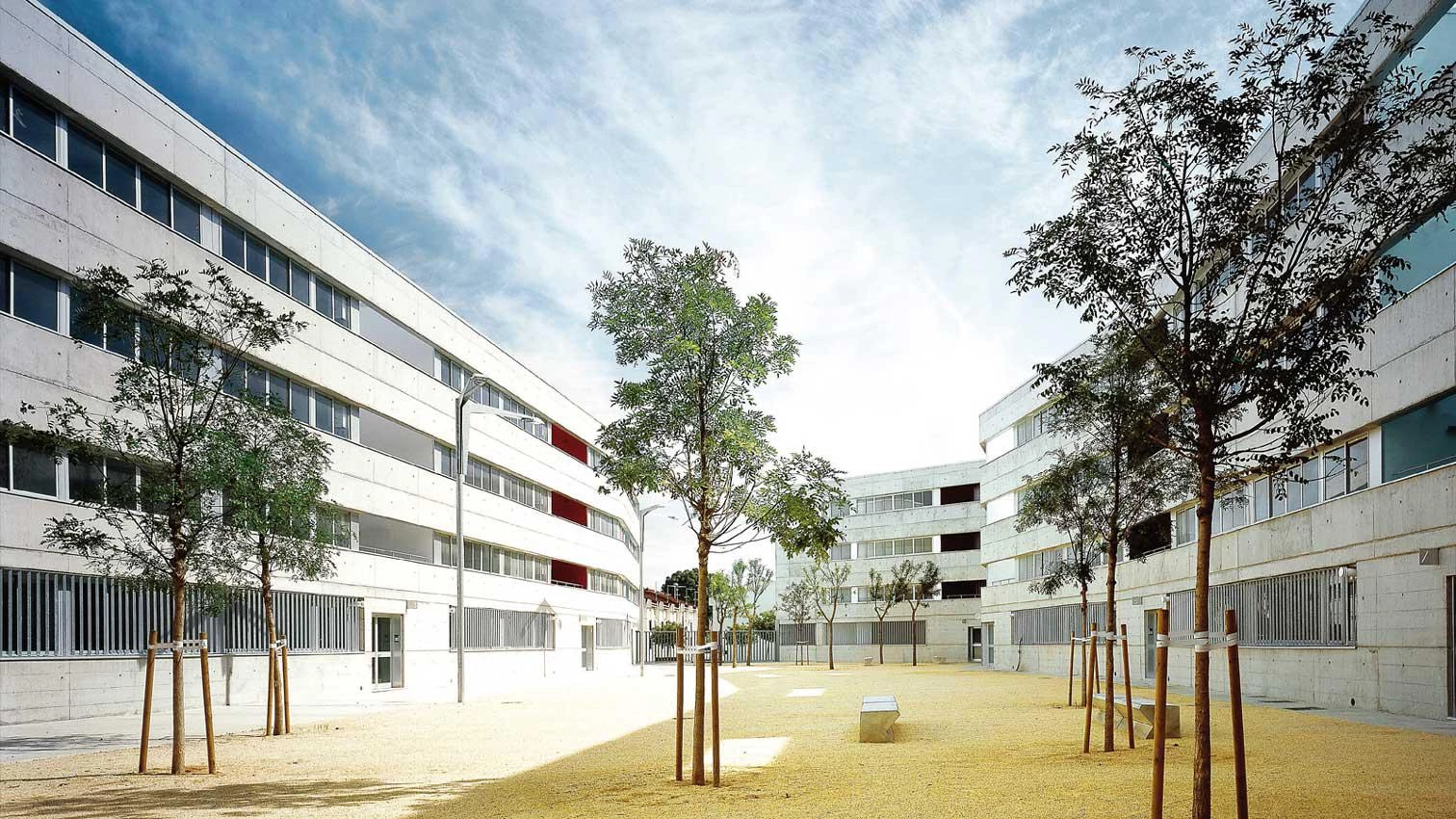
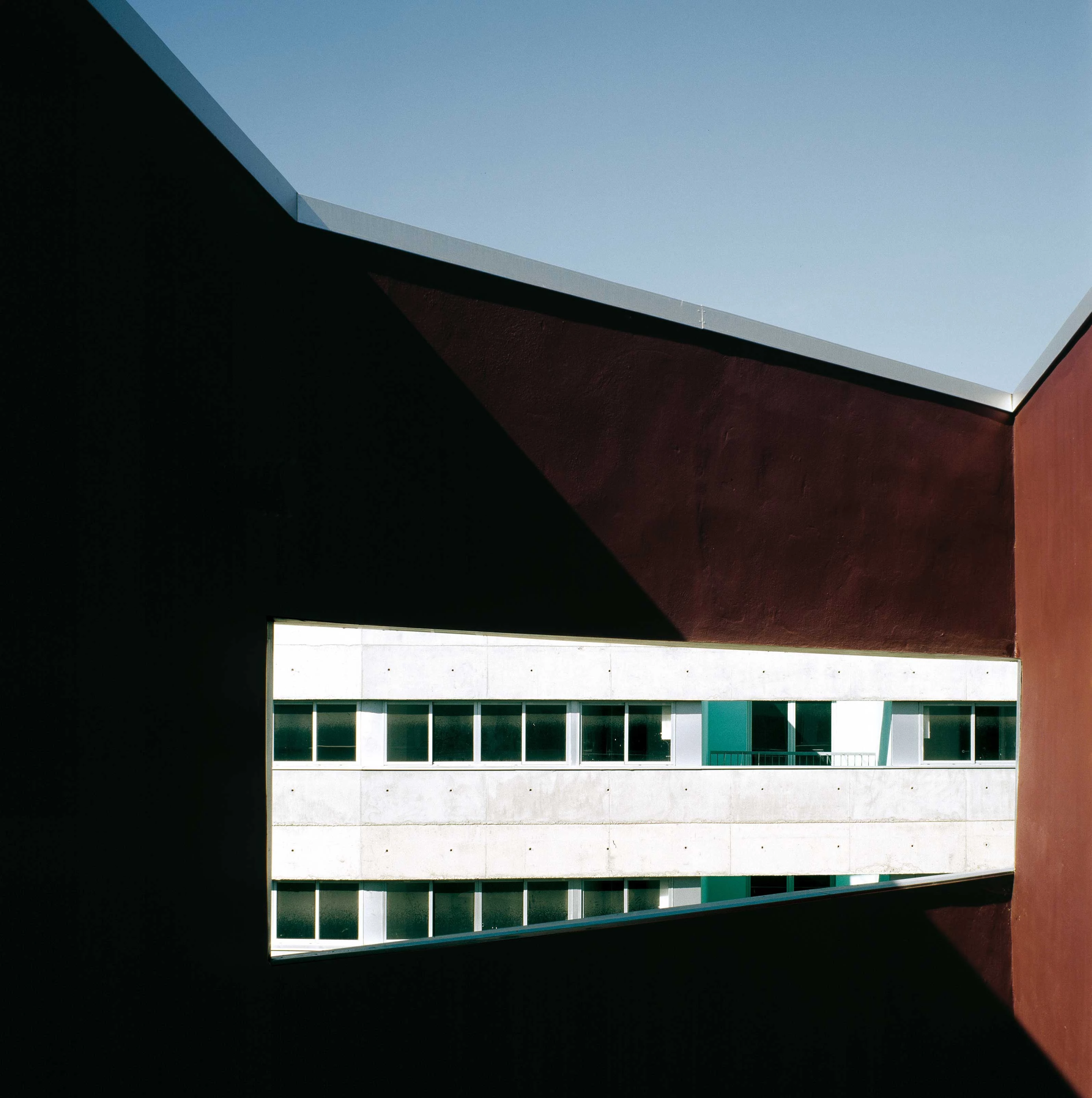
Cliente Client
Junta de Andalucía
Arquitecto Architect
Guillermo Vázquez Consuegra
Colaboradores Collaborators
R. Kruszewski, J. Maya, P. Caro, S. Costa,M. Zahnd, I. González, P. Pérez Valencia; M. Vázquez Consuegra, I. González (aparejadores quantity surveyors)
Consultores Consultants
F. Medina, Ing. CC y P. (estructura structure); Gadian (instalaciones mechanical engineering)
Contratista Contractor
Seinsa
Fotos Photos
Jesús Granada; Bleda y Rosa

