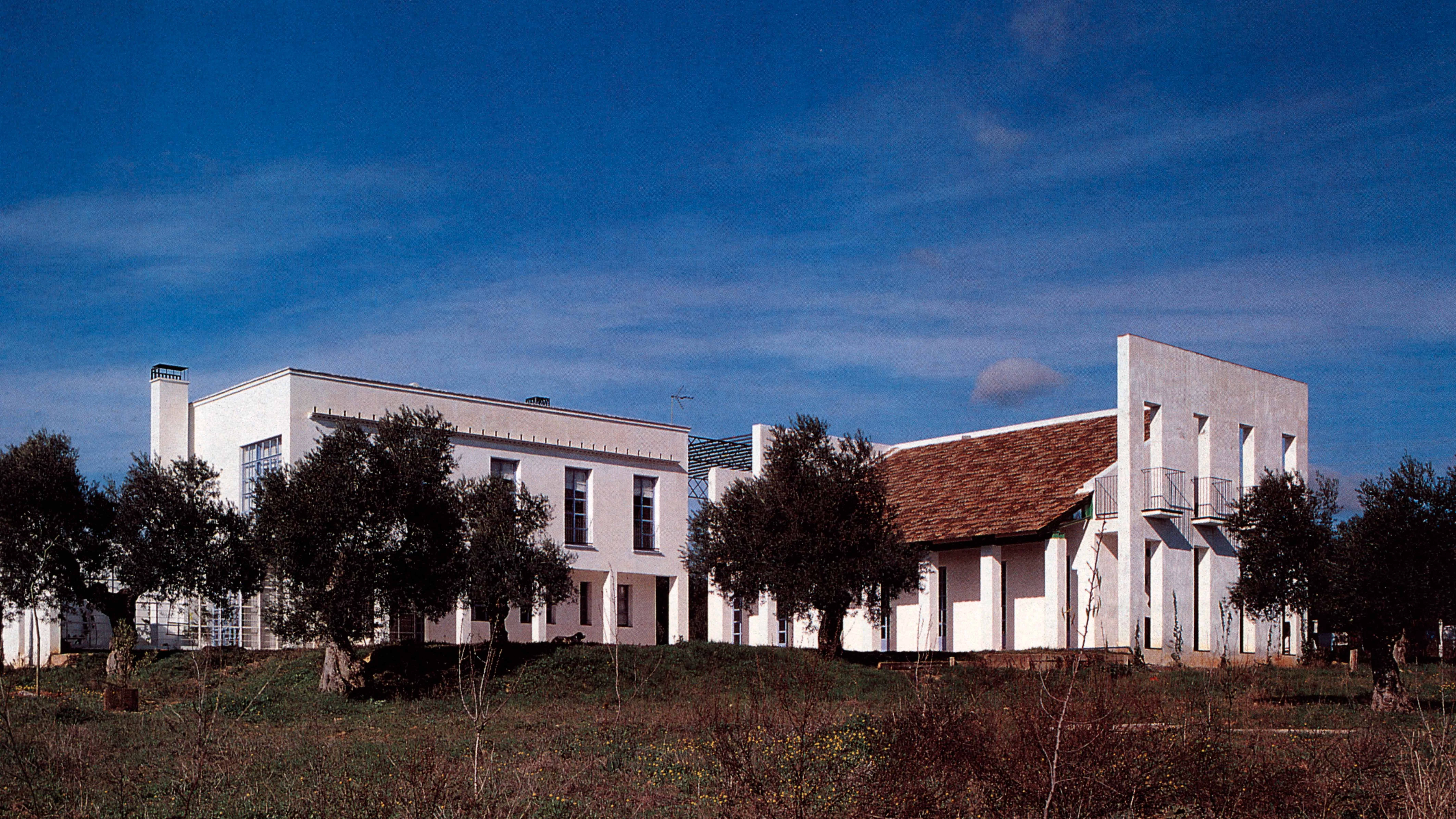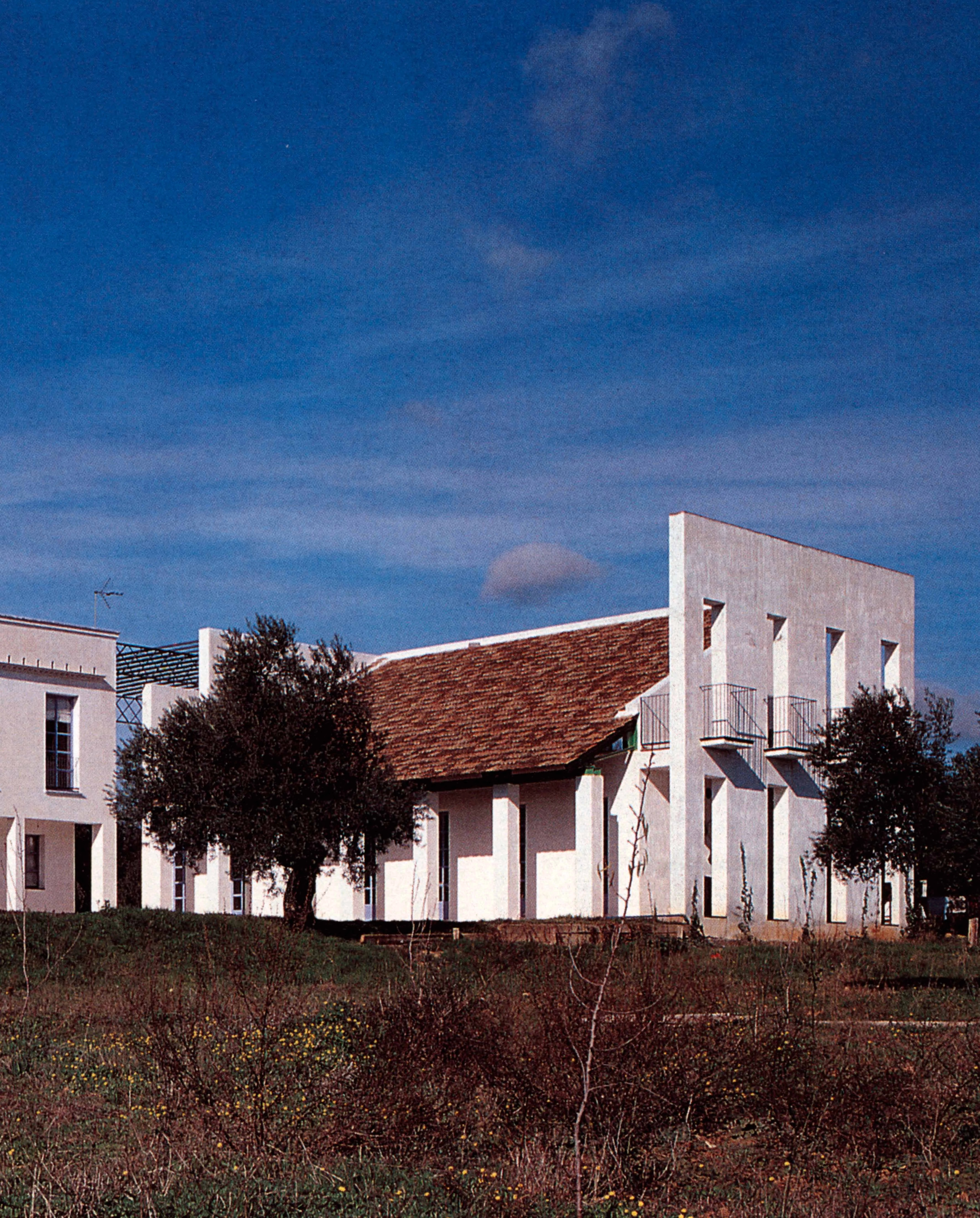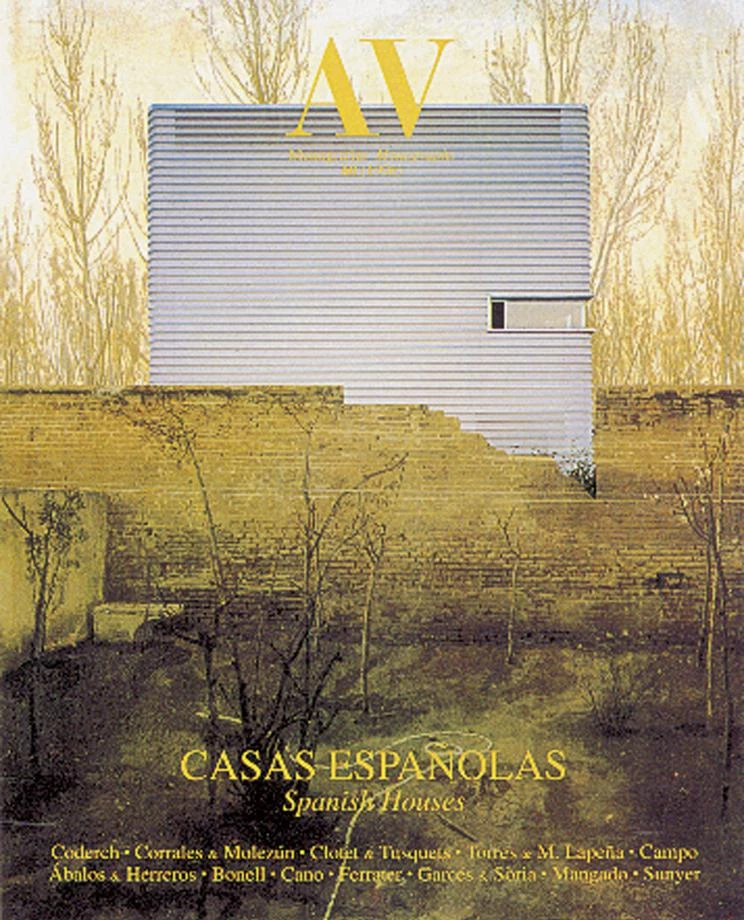Rolando House, Mairena del Aljarafe
Guillermo Vázquez Consuegra- Type Housing House
- Date 1980 - 1983
- City Mairena del Aljarafe (Sevilla)
- Country Spain
- Photograph Lluís Casals
At an uncertain moment of history, the transition from the sixties to the seventies, Spain witnessed an awakening of its peripheral areas. For architecture it was a time to test diverse approaches, which ranged from Italian contextualism to British brutalism, from the world of Christopher Alexander to the city of Aldo Rossi. Previously any reference to Spanish architecture had pointed towards Madrid or Barcelona. Now Galicia, Andalusia and the Basque Country were also news.
The creation of architectural schools during the period helped to energize the intellectual climate in these regions. The first generations to graduate there became teachers, and as practitioners they found themselves in the most appropriate places in which to apply the tenets of the Tendenza, a movement then in full irruption. A product of that period is the Martínez-Gijón house, an early commission of Vázquez Consuegra, then still akin to the forms of the Five. But the work being produced in the Sevillian school around the typological and morphological roots of the regions architecture soon came to form part of the architect's repertory.
The Rolando House, as a residence and workplace, lent itself to analogies with Sevillian plantations. Like them, it organized its constructions around an open central space, the patio. Two structures forming an L (the house and studio, respectively) plus a third arm that eventually was not built (a pool and pergola postmodemly disarranged as they approached the fields) define the 'cloister', which is open to the olive tree grove. The prismatic volume that the complex presents to the landscape is achieved through complementary constructions that acquire a special value.
These elements bear the greater graphic and poetic load of the project, giving more importance to the power of their image than to their function. So much that there seem to be two superposed programs: first, the house and studio, and second, the scenario that encloses it, a metaphorical route through the ruins of a farm. It is perhaps in this way that we can justify the free-standing wall, perforated with balconies, at the far end of the studio, or the location of the entrance outside the theatrical atrium covered with bougainvillaea, or the fact that the main routes are the more private ones leading to the roof and upstairs corridor...[+]







