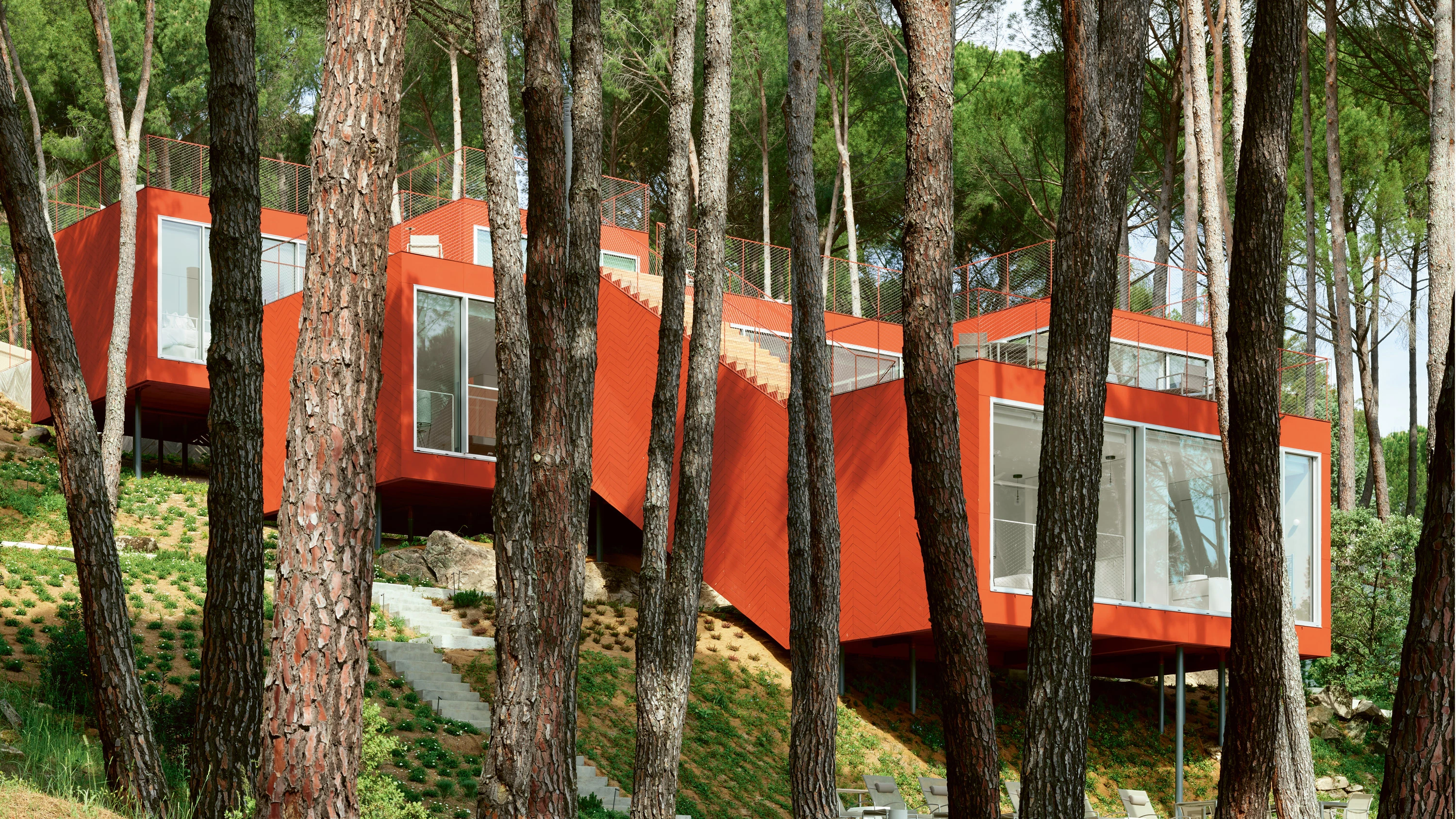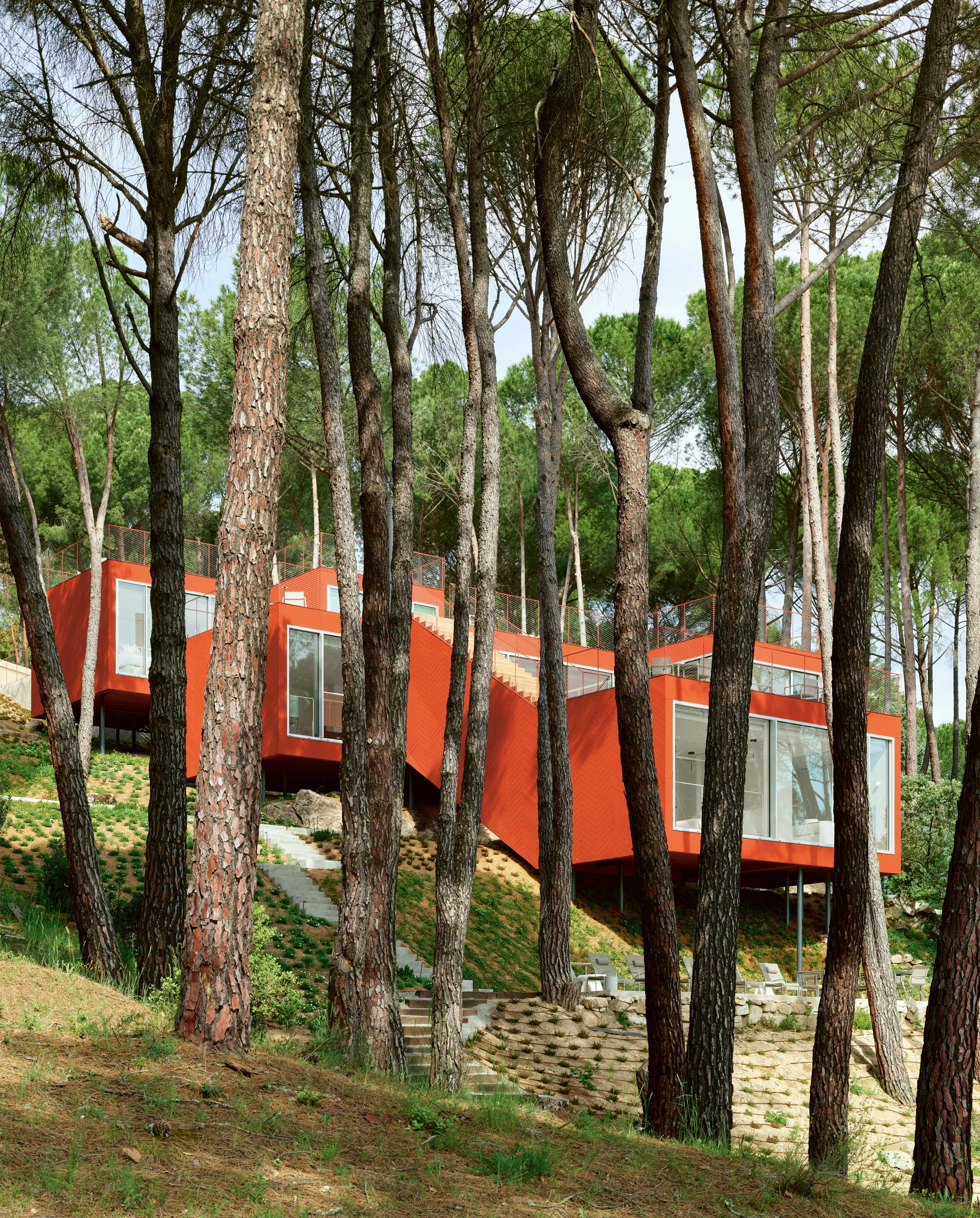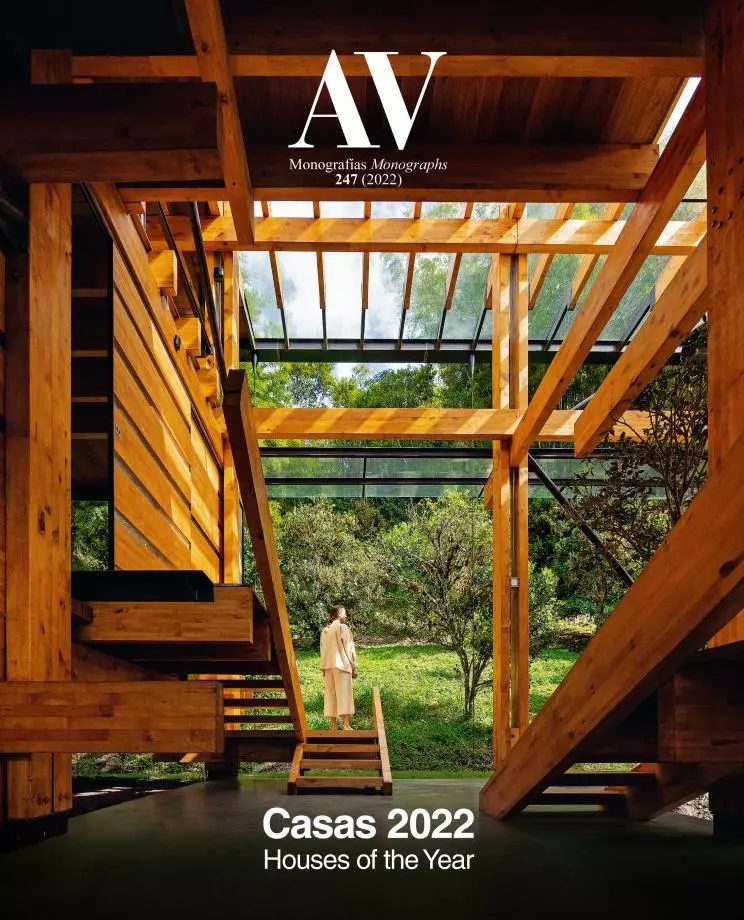House in Red, Cebreros
estudio_entresitio- Type Housing House
- Material Wood
- Date 2022
- City Cebreros (Ávila)
- Country Spain
- Photograph Roland Halbe
The plot lies perpendicular to the reservoir of San Juan, an area with a high degree of protection due to the ecological value of the reservoir, and enjoys privileged views and private access to the water all over its east borderline. The respect toward the landscape, topography, and vegetation are key principles of the work.
The house follows the natural slope, as if levitating above the natural soil. The relationship that this house establishes with the environment is of permeability and leveraging. The floor plan of the house is the direct consequence of the full respect towards the existing topography and trees. The connection between the entrance level and access to water is graduated by three intermediate levels into which the different family members find their private spaces and easily connect both to the exterior and the public level of the living room and the kitchen, situated as if a navel, in between the parent’s level and the children’s. This house cannot speak of four organized facades according to orientation to cardinal points. The resulting volume acquires the quality of its skin, which as such, wraps and protects the house. It is a continuous wooden skin in red that becomes transparent to capture light and vision when needed.
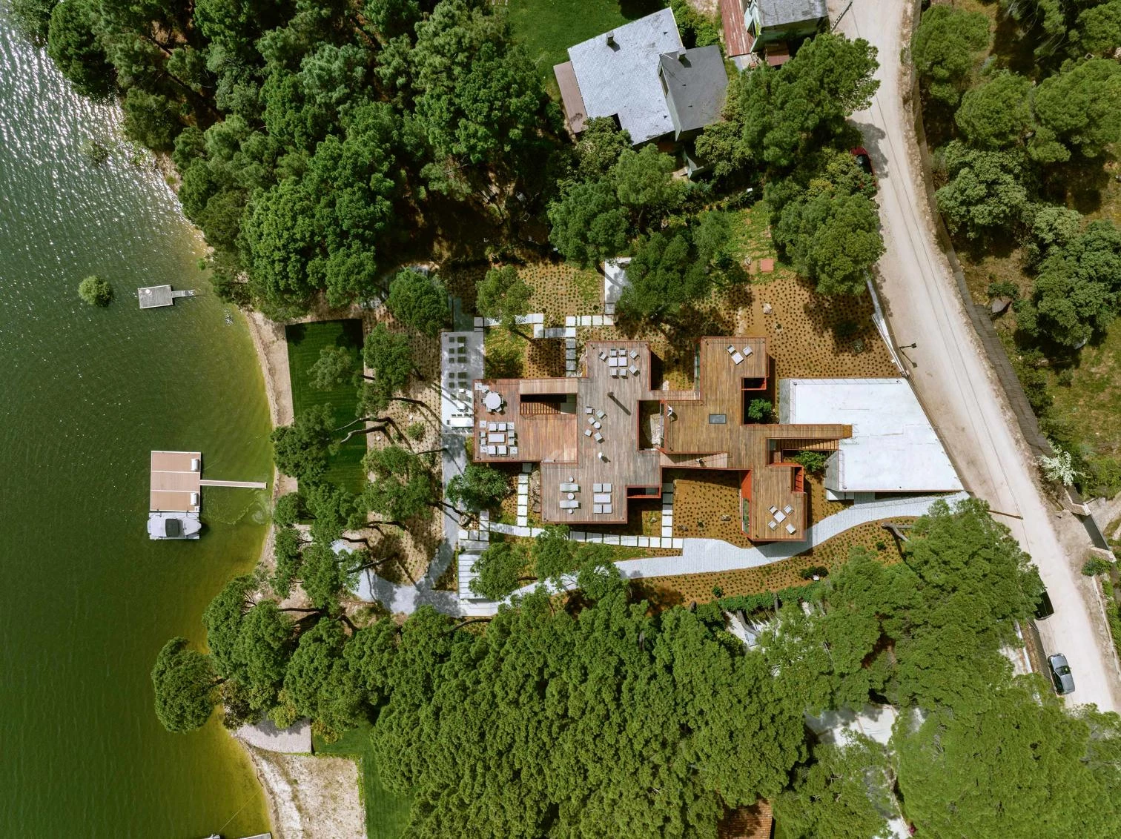
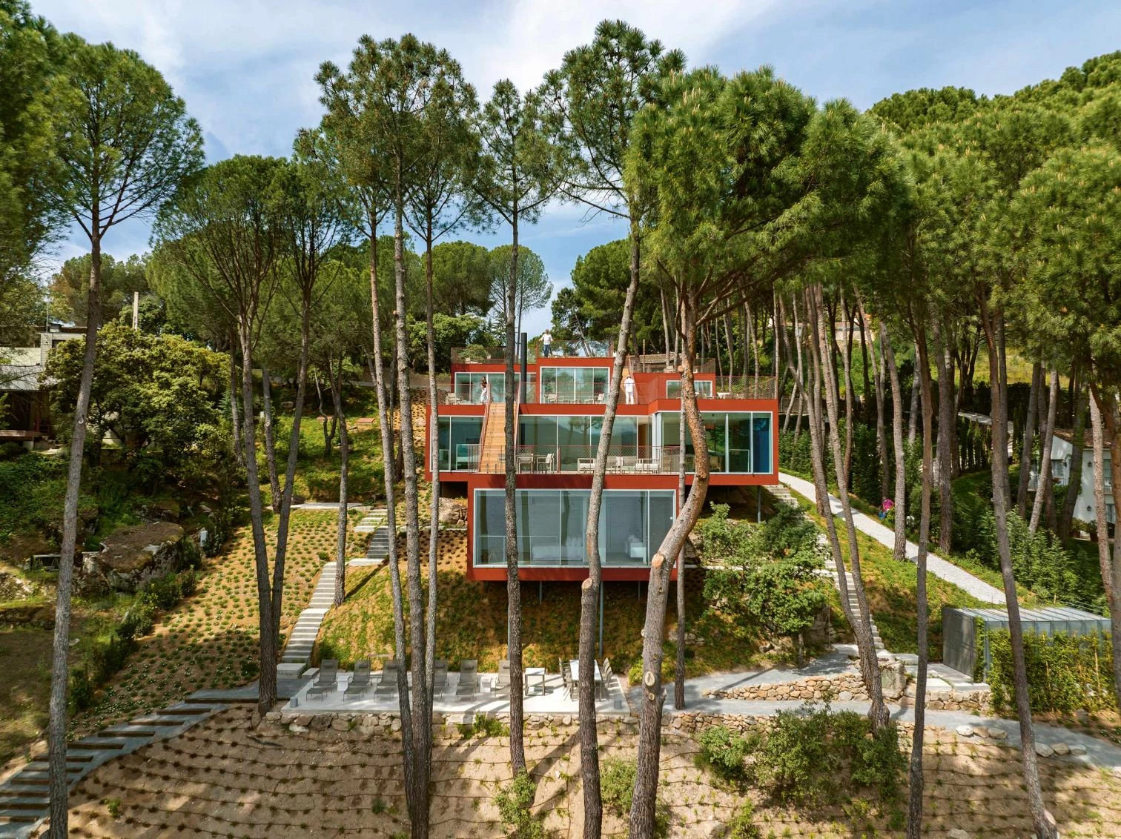
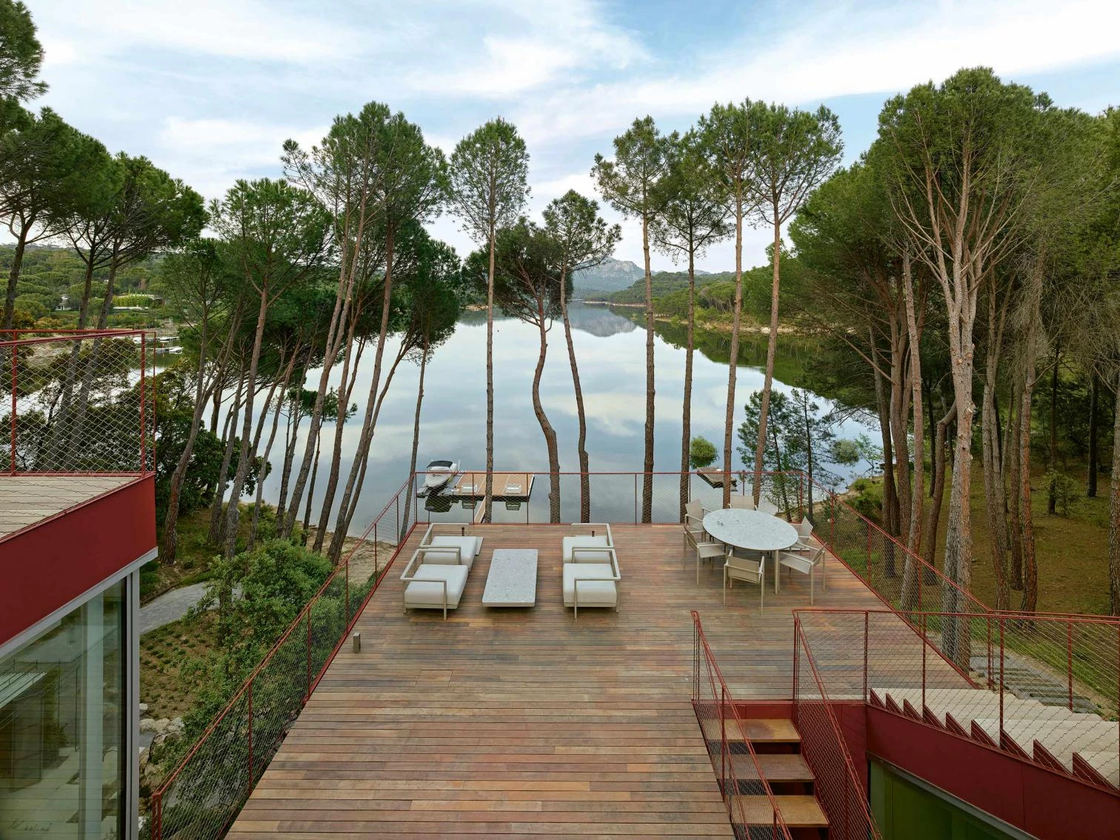
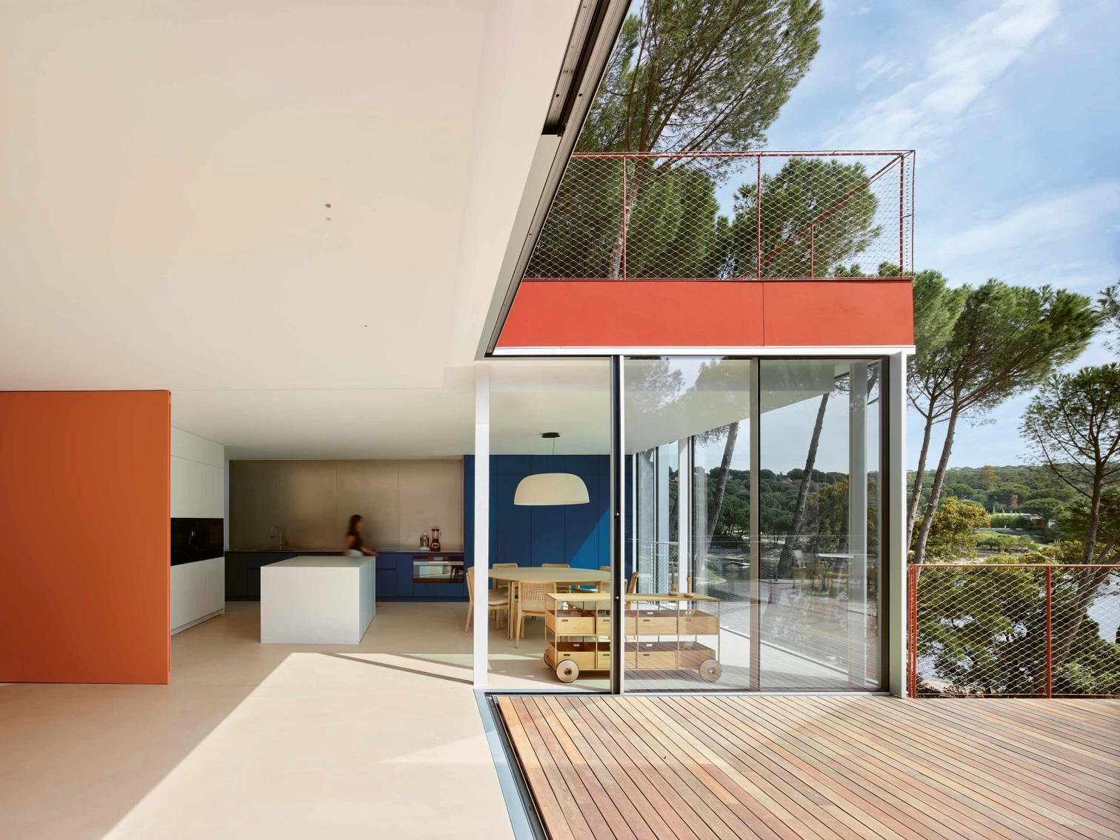
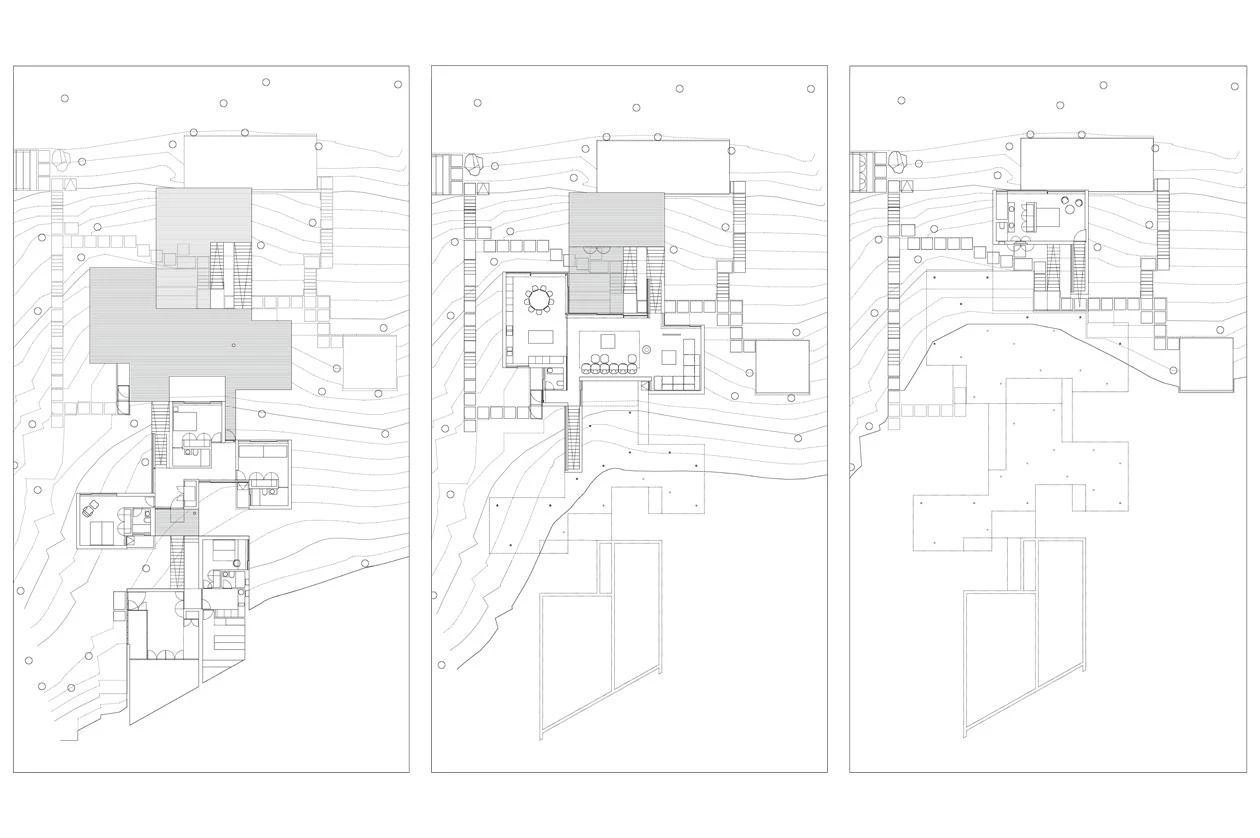
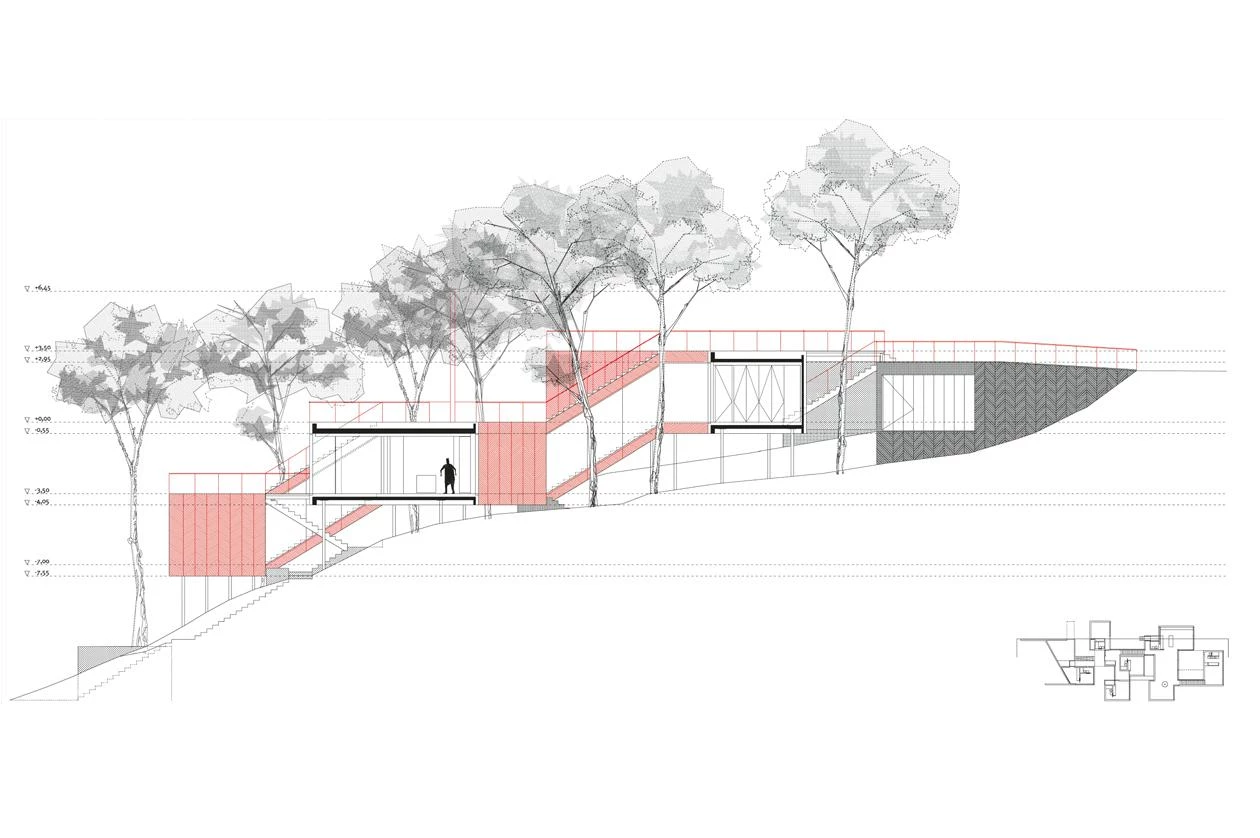
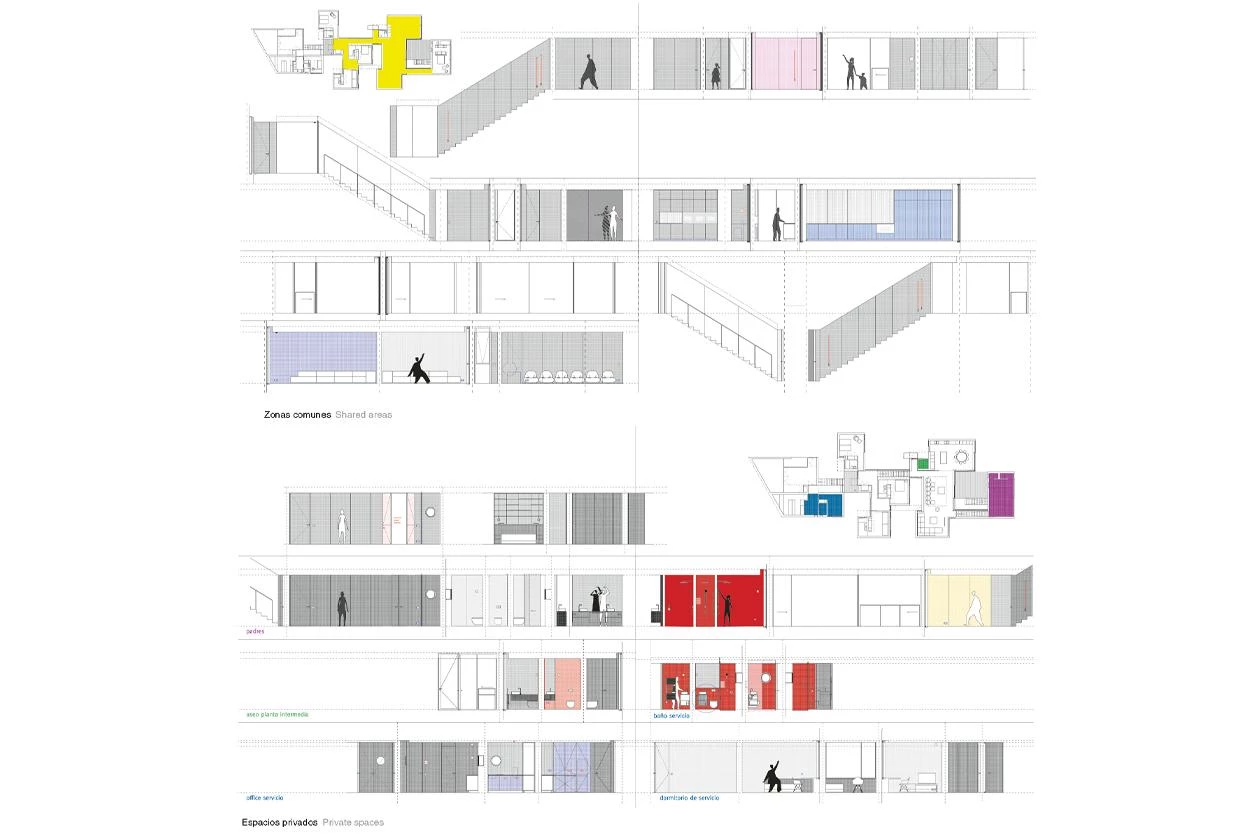
Obra Work
Casa en rojo
Arquitectos Architects
estudio_entresitio; María Hurtado de Mendoza, César Jiménez de Tejada, Alvar Ruiz
Colaboradores Collaborators
estudio_entresitio; Borja Requena, Eduardo Blanes, Adriana Pablos, Peio Erroteta, Carlotta Albini, Carlos Díaz del Río, Vittorio Asperti, María Urigoitia (equipo team); María Hurtado de Mendoza, César Jiménez de Tejada, Alvar Ruiz, Borja Requena (dirección facultativa construction management)
Consultores Consultants
Ignacio Aspe (estructuras structures); Manuel Rodríguez (eficiencia energética energy efficiency); Ignacio Valero: Arkilum (asesor iluminación lighting consultant); Altermateria (estructura CLT, cross laminated timber structure); Planta Paisajistas (paisajismo y jardinería; landscaping and gardening)
Superficie Floor area
345m²
Fotos Photos
Roland Halbe; estudio_entresitio

