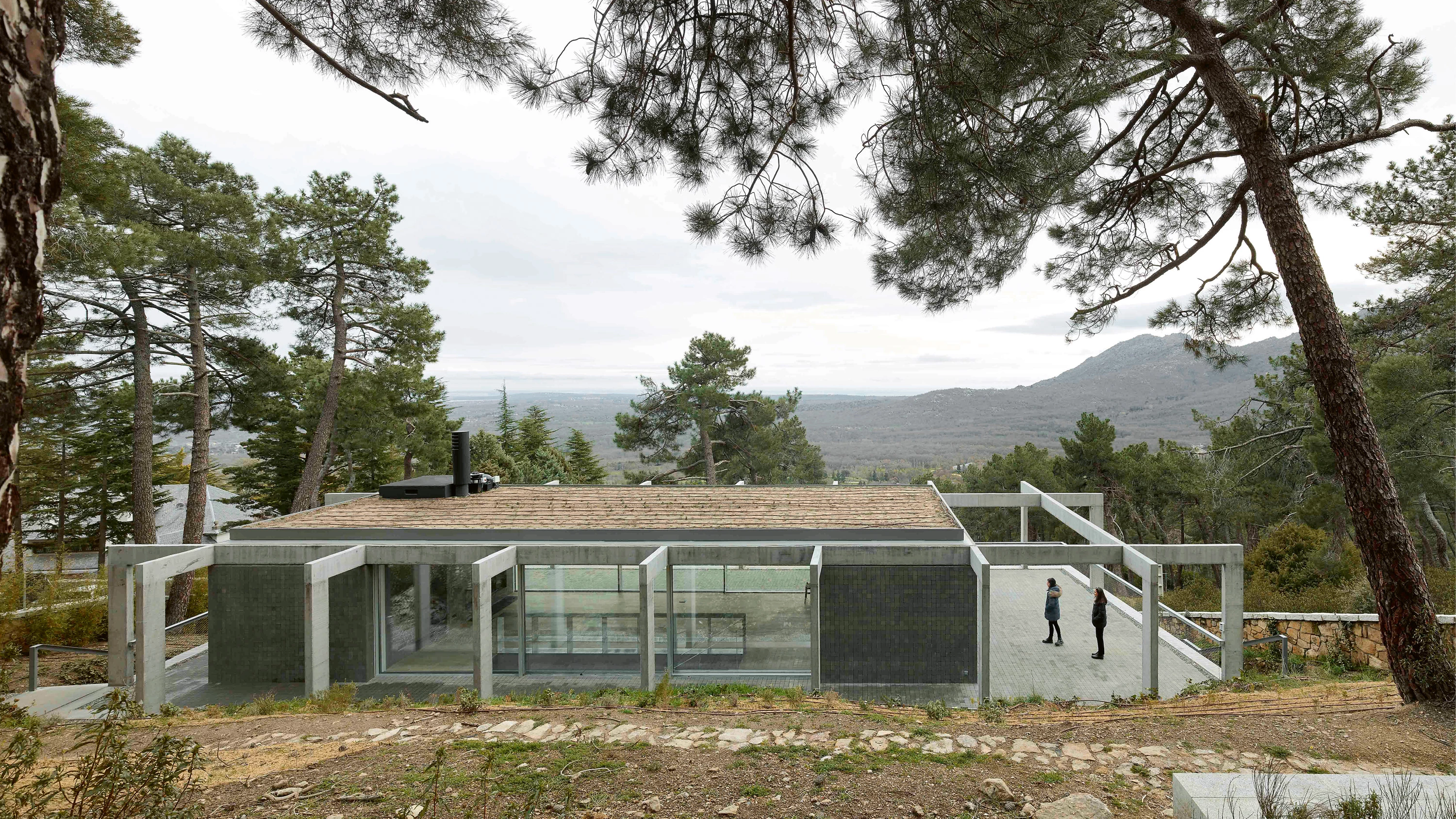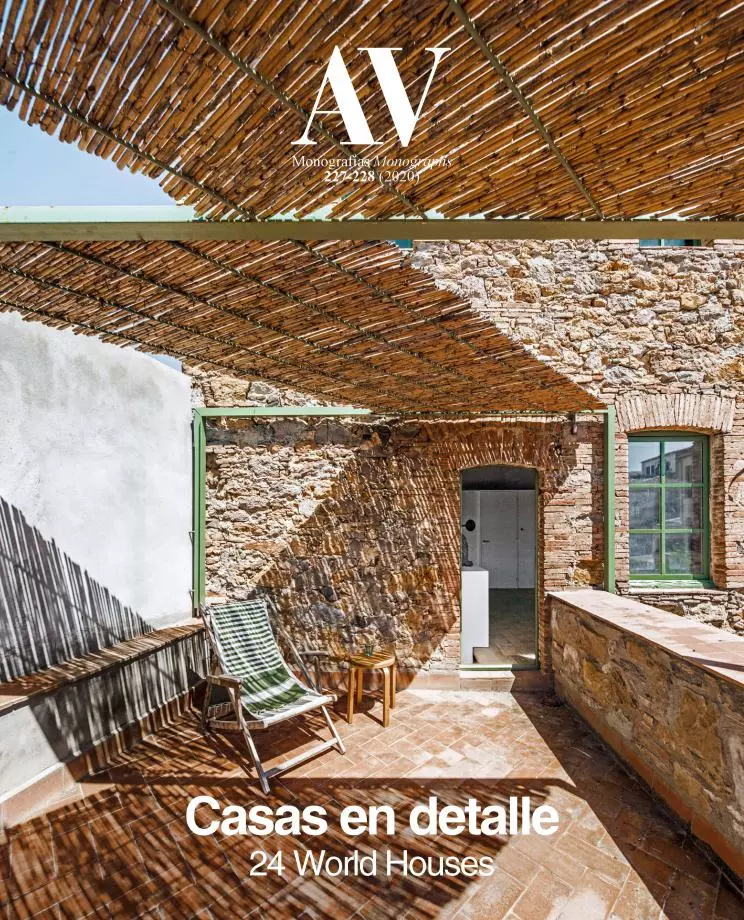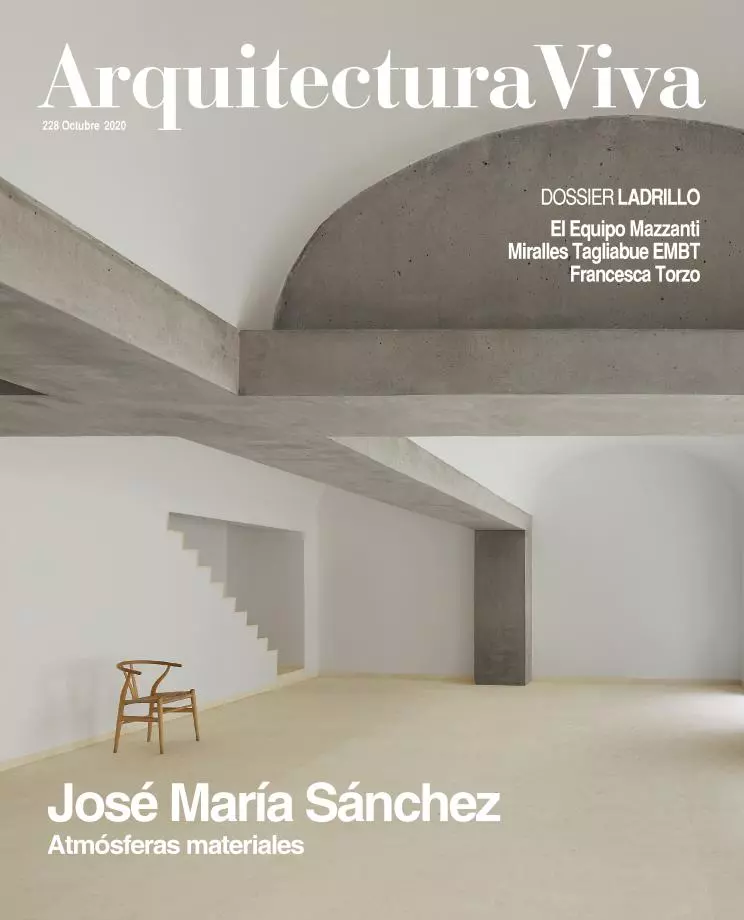Abantos House, San Lorenzo de El Escorial
José María Sánchez García- Type Housing House
- Material Concrete
- Date 2020
- City San Lorenzo de El Escorial (Madrid)
- Country Spain
- Photograph David García-Louzao Araújo Roland Halbe
Less than an hour’s drive from the Spanish capital, in an area of great historical and natural importance marked by the presence of the Monastery of El Escorial and the landscape protected by the south slope of Mount Abantos, the house complies with official guidelines on minimizing its visual impact. Adapting to the steep incline of the terrain it occupies, the building unfolds in a sequence of tiered platforms crowned by a volume that opens out to the surroundings. A structural framework of slender ribs made of reinforced concrete sews together the three levels of the residence, expressing the massiveness of the lower retaining walls and the lightness of the upper glass enclosure. The envelope is set back from the line of the structural grid, triggering the creation of open-air perimetral spaces for vegetation to colonize as time passes, and through which the more public rooms upstairs give out onto spectacular views of the Guadarrama mountain range and even the city of Madrid beyond. As for materials, the austerity of both the structural concrete elements and the stone flagstones contrasts with the warm pinewood finishes of the interior partitions, floors, and frames...
[+][+]
Obra Work
Casa Abantos
Arquitectos Architects
José María Sánchez (socio partner); en colaboración con in collaboration with Javier Martínez; Mariló Sánchez, Javier Fernández, Ignacio Hornillos, Benito José Fernández, Antonio Barbero, Sofía Romeo, Cristina Lorenzo, Adrián Paterna (equipo team)
Consultores Consultants
Enrique García-Margallo (instalaciones installations)
Superficie construida Built-up area
220 m²
Fotos Photos
Roland Halbe, David García-Louzao Araújo







