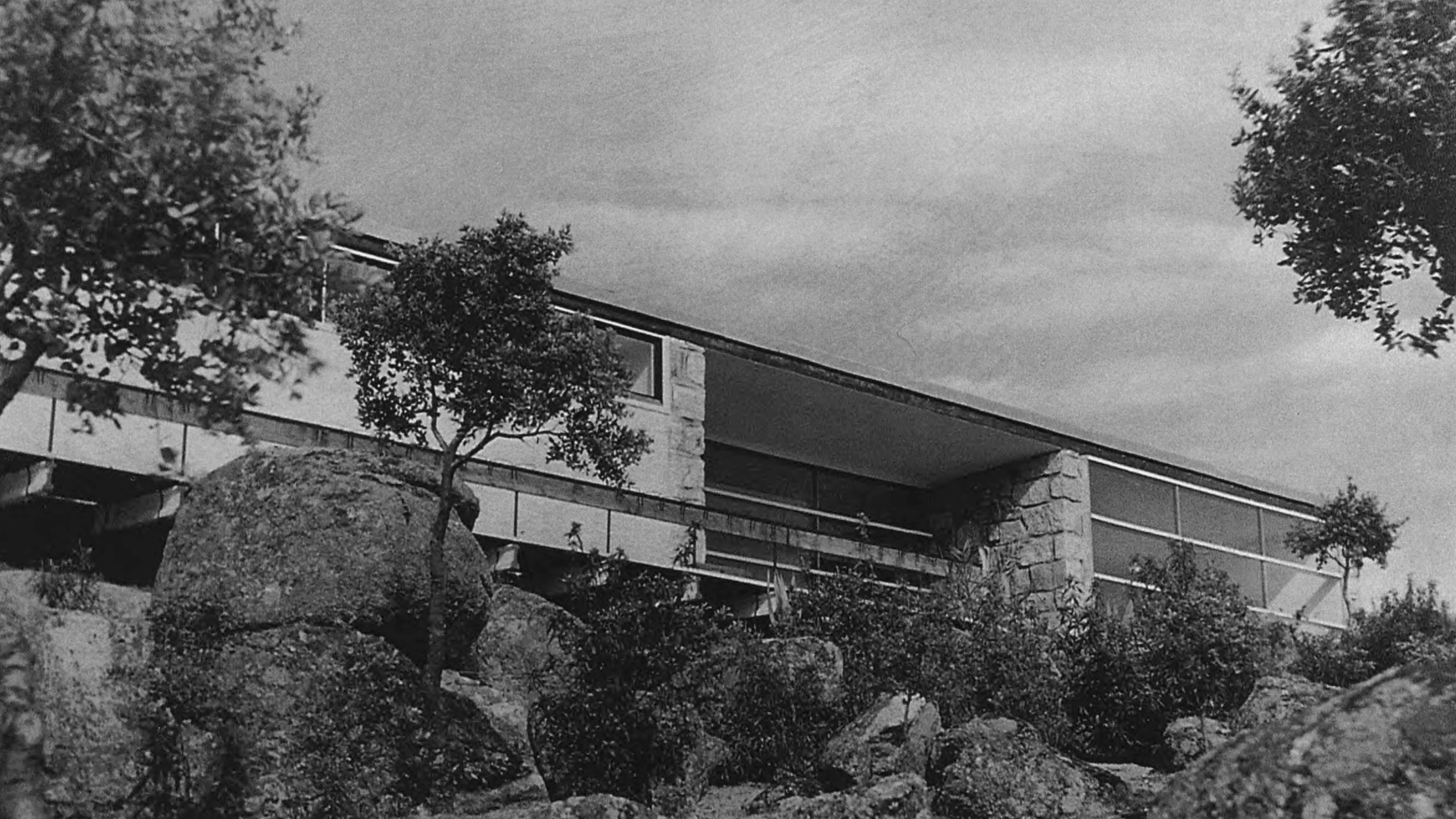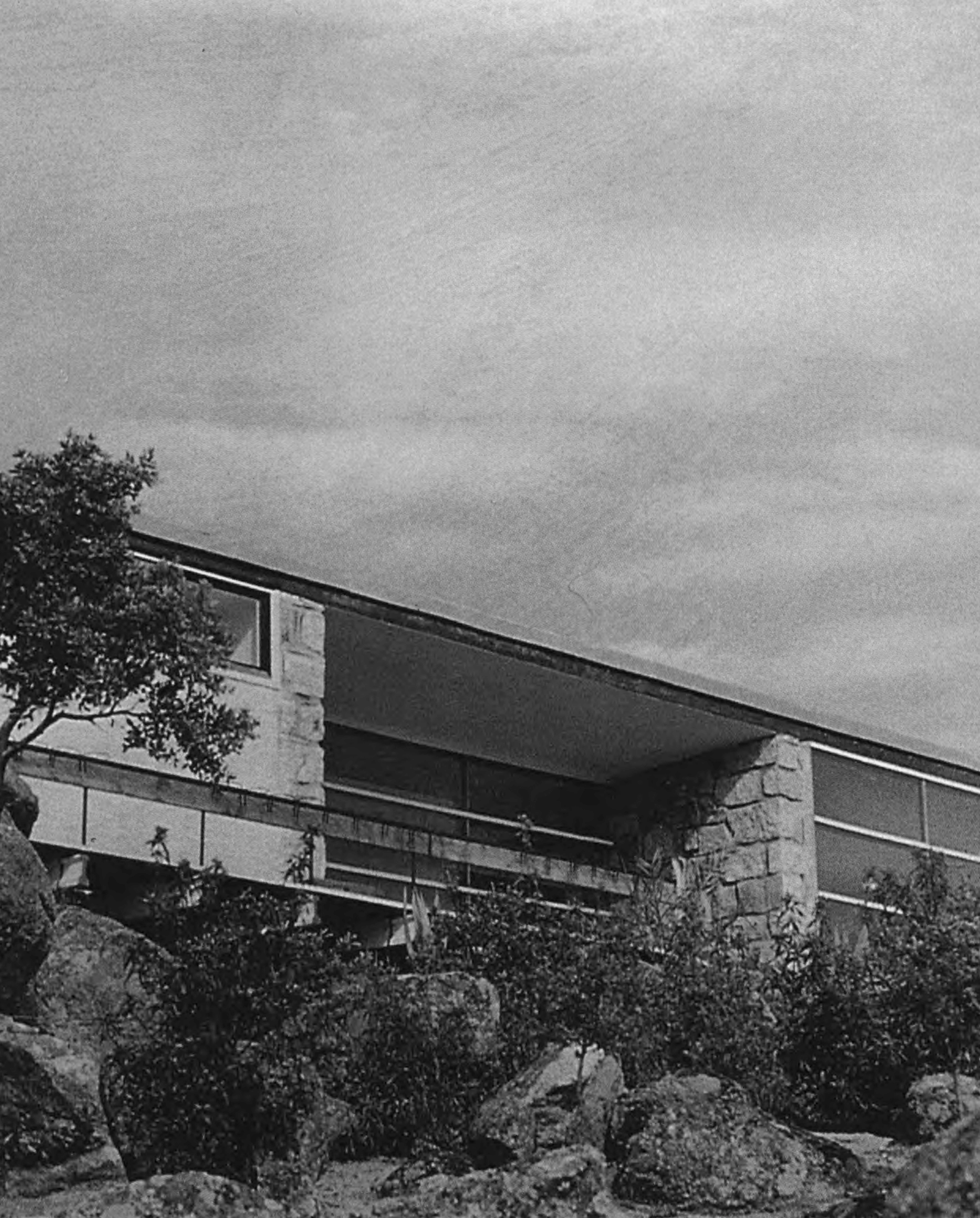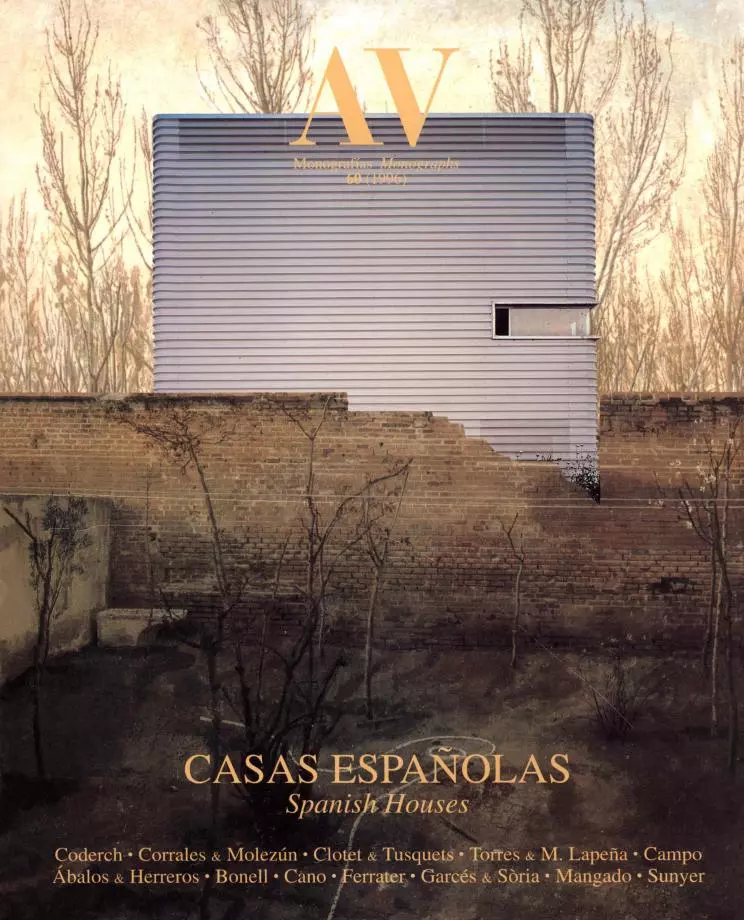Tornos House, Torrelodones
Luis CubilloFor spain of the mid-fifties, the ‘Poblados Dirigidos ' constituted a brilliant architectural and social experiment which a group of young professionals dedicated themselves to undertaking, backed by efficient administrators and stimulated by popular participation, with the shared aim of eradicating the squatter areas of Madrid's periphery. It is in this context that the enterprising personality of Luis Cubillo was forged. Teaming up with Oiza, Romany and Sierra he built the settlement of Canillas and the neighborhood of Brillas, and on his own he carried out the Puerta Bonita and Vallecas operations. Economic constraints made it imperative to adopt certain principles of formal and compositional austerity, based on bays in a strict modular system, and this instilled a rigorous discipline in Cubillo, who applied it to the private house ofTorrelodones. Here the layout resembles a functional organigram, with the day and night zones clearly differentiated.
Perched on the rise of an oak grove, dominating the plain with side views of the mountains, the Torrelodones house is entered via an atrium leading into the foyer. An L-shaped body contains the communal zone, including the living room (two steps up to distinguish it), the dining room and the kitchen area, besides the servants' quarters. Overlapping with the previous zone, the bedroom wing opens onto a continuous wooden balcony, a lookout suspended over the prefabricated beams that stick out from the load-bearing walls. In the side facade corresponding to the master bedroom, a second projection rests on a slender, tube-like, \I-shaped support, thereby softening the monolithic rotundity of the building’s silhouette. Around the house one observes a gradual adaptation to the topography by means of parapets and partially paved surfaces over the solid rock. These elements have the effect of prolonging the living space outdoors.
The spacing between the beams establishes the general rhythm of the windows, joineries and railings, while the basic measurement of 3 meters determines the dimensions of the rooms inside. Two 4.5-meter bands are attached in a longitudinal direction, making for a total of three modules. For the exterior walls the architect opted for rough masonry to harmonize with the terrain, alternating with plastered whitewashed surfaces, while the roof is a brick slab topped with uralite sheets...[+]







