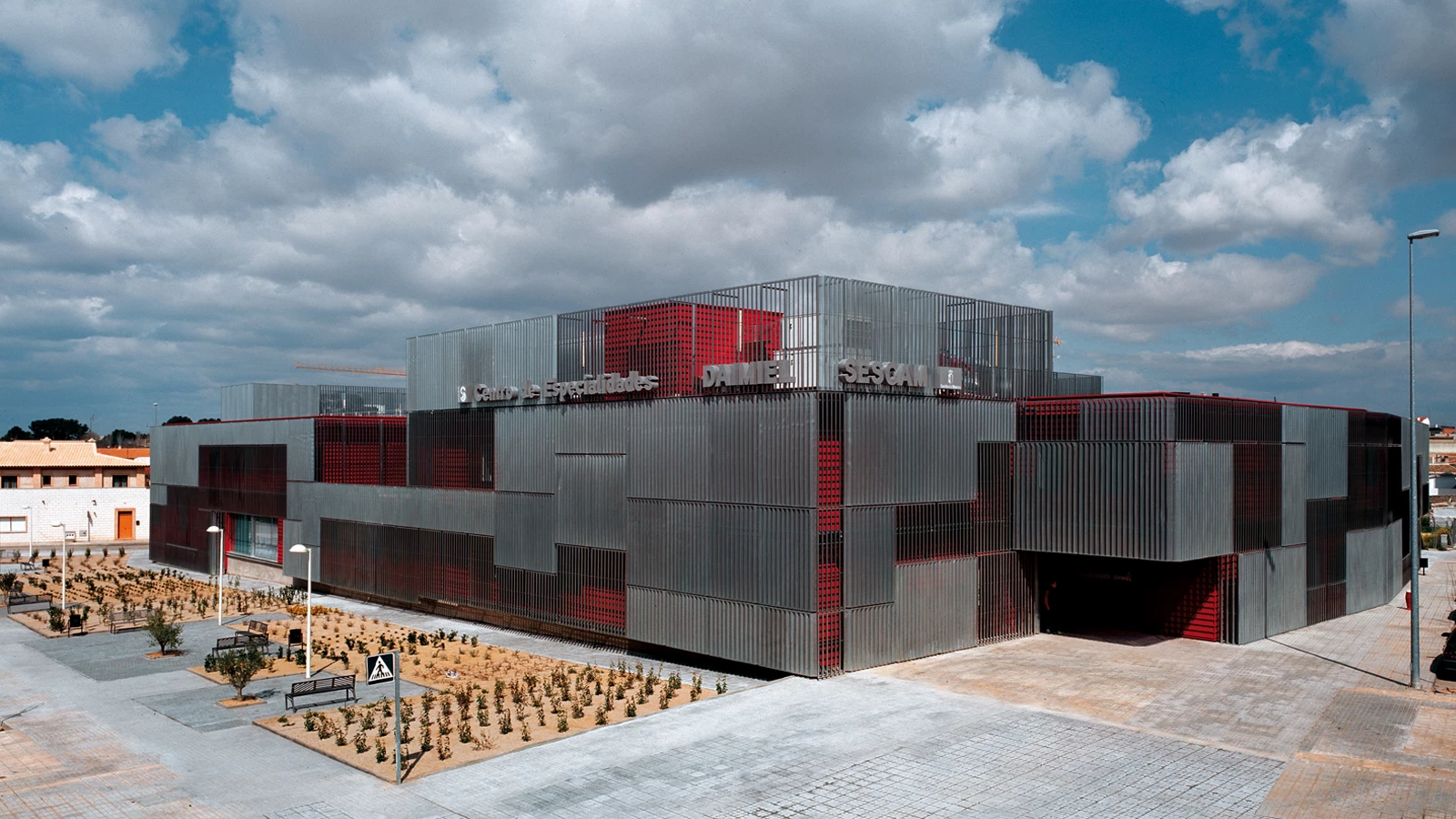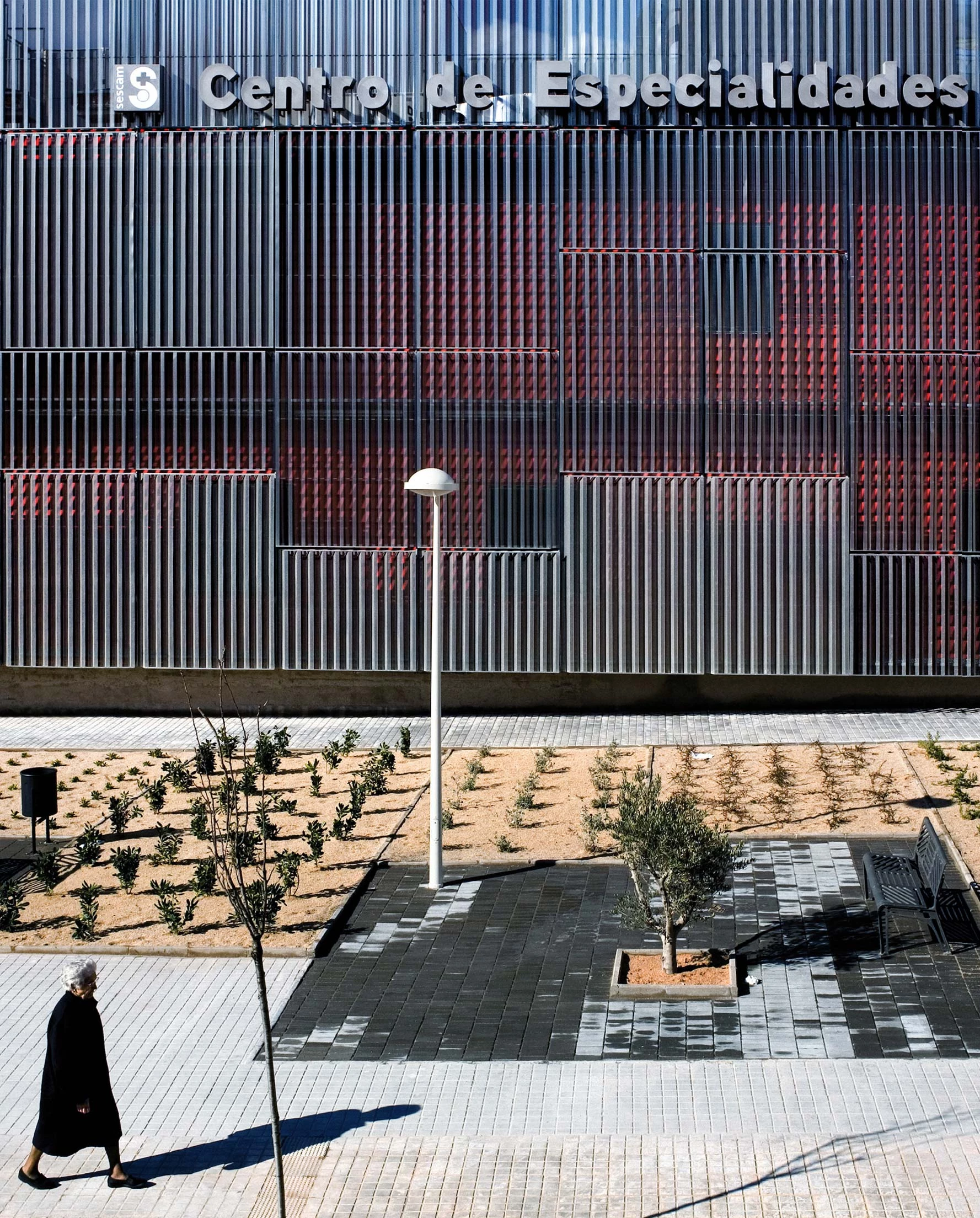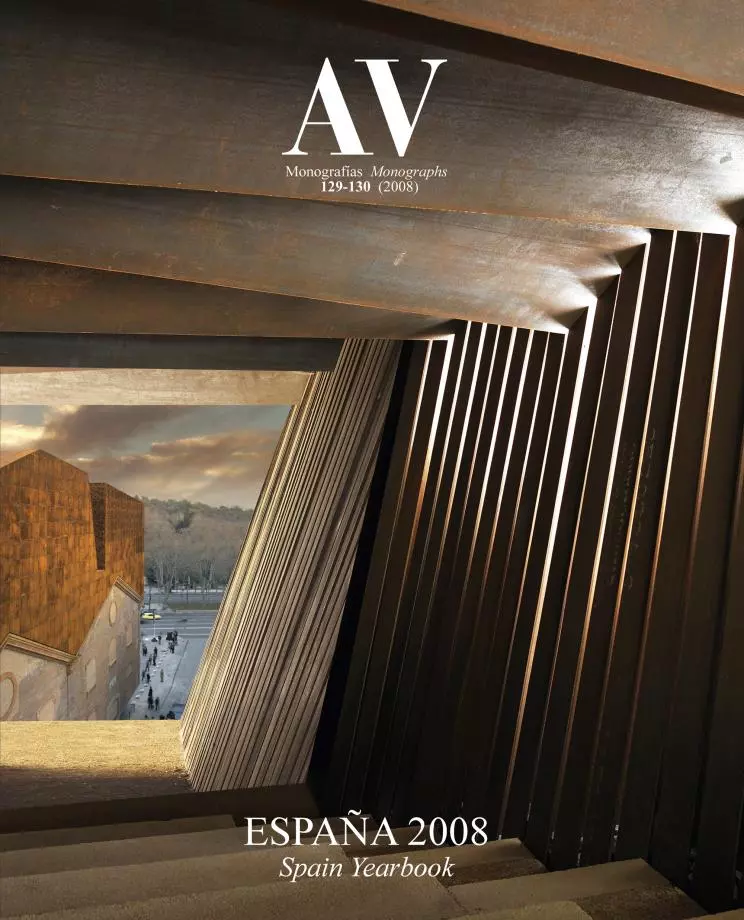Medical Center in Daimiel
estudio_entresitio- Type Medical Center Health
- Date 2007
- City Ciudad Real
- Country Spain
- Photograph Roland Halbe Raúl Belinchón
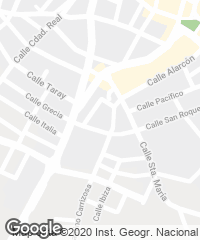
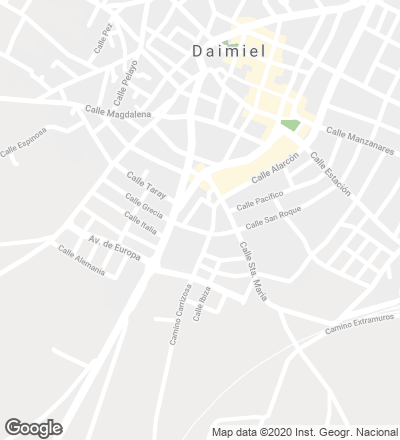
The new Centro de Especialidades de Diagnóstico y Tratamiento (CEDT, or center for diagnosis and treatment specialties) combines in one same building primary care and emergency rooms with specialty care including radiology and surgery, thus helping to reduce the number of transfers of patients to hospitals. Aiming to design the circulations in the most efficient way possible, the primary care and emergency services – because these are the areas of greater flow of people – are placed on ground floor, and the top level repeats the same functional scheme of parallel corridors to house the offices of specialty physicians.
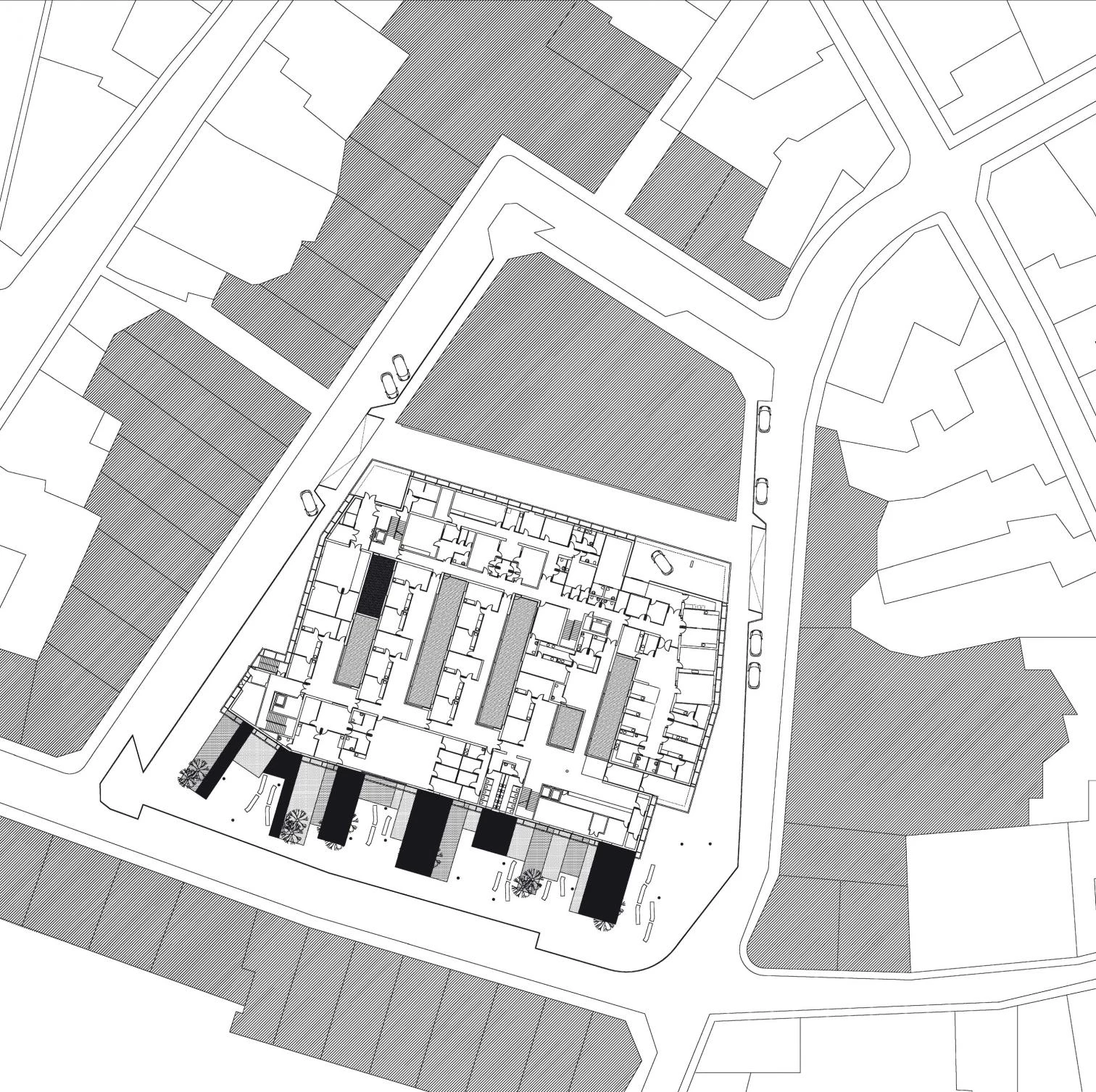
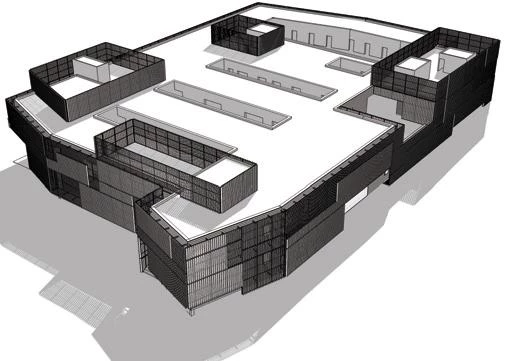
Amid a residential area, the skin of galvanized sheet slats characterizes the external image of the building, and at the same time protects the privacy of the interior spaces and improves their thermal behavior.
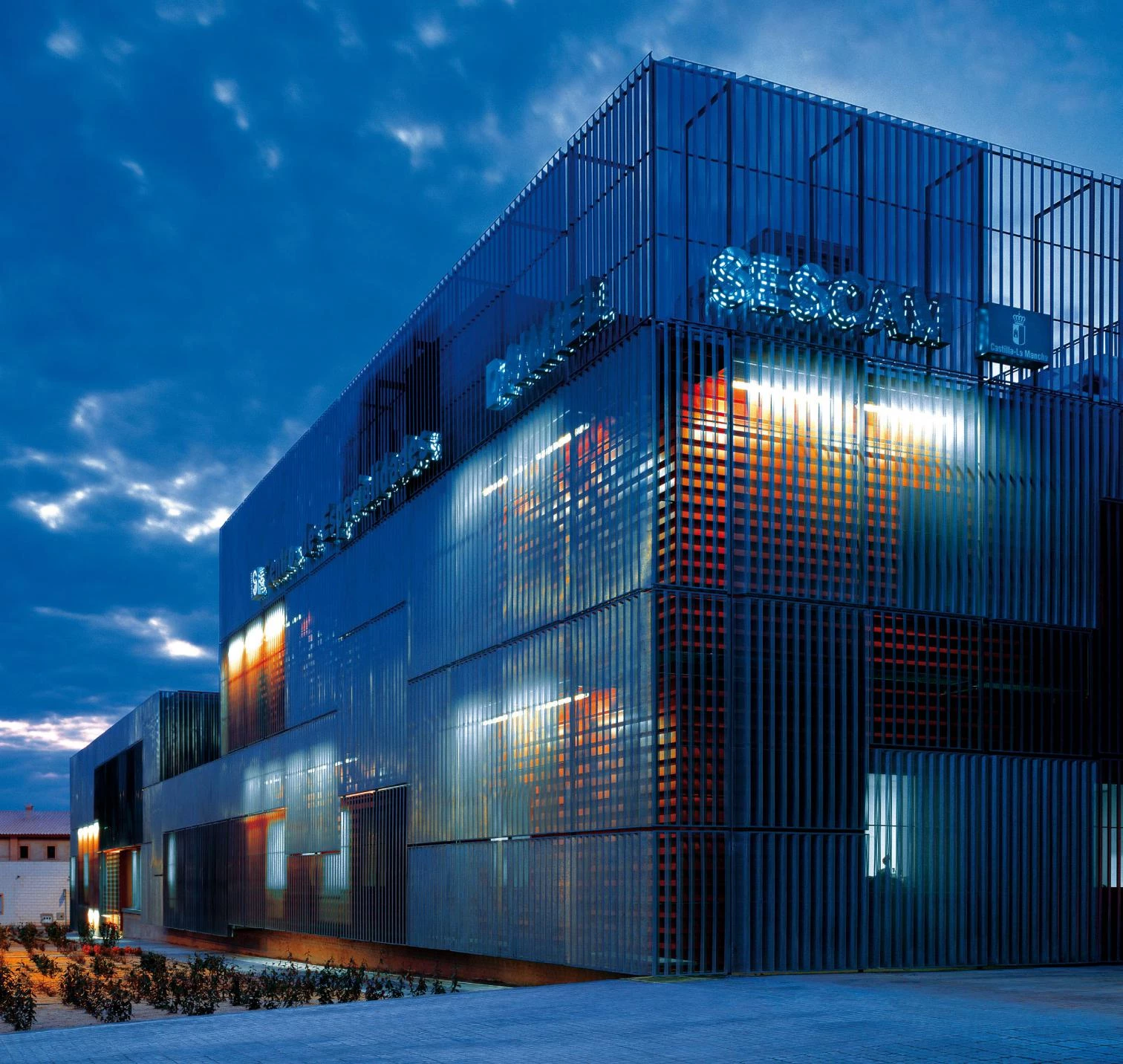
The facade is made up of a half-foot thick brick wall with thermal insulation made with sprayed polyurethane foam, which eliminates the possible thermal bridges at the junctions of columns and slabs. This brick base holds a substructure of galvanized sheet omega profiles, to which a red lacquered corrugated sheet is screwed on. The external image of the building consists of a second skin of microperforated galvanized steel sheet, mounted on rectangular r¬section tube frames, also galvanized, which are fixed to a grid of double-T beams and T-shaped pillars that are also screwed on and therefore can be dismounted for facade repairs. The double skin helps to keep the building’s facade shaded – minimizing thermal stress from direct solar radiation and achieving a more efficient and economic climatization –, and also filters in the views, giving the rooms located on facade the privacy that they lose due to their proximity to the surrounding buildings. In the interior, the building opens up to five courtyards clad in galvanized corrugated sheet. The courtyards organize the physicians’ offices on one side and the circulations and waiting areas on the other, ensuring optimum ventilation and lighting conditions thanks to a glass front. This scheme permits distributing the waiting areas in front of the doctors’ offices, avoiding large concentrations of people in one single space.
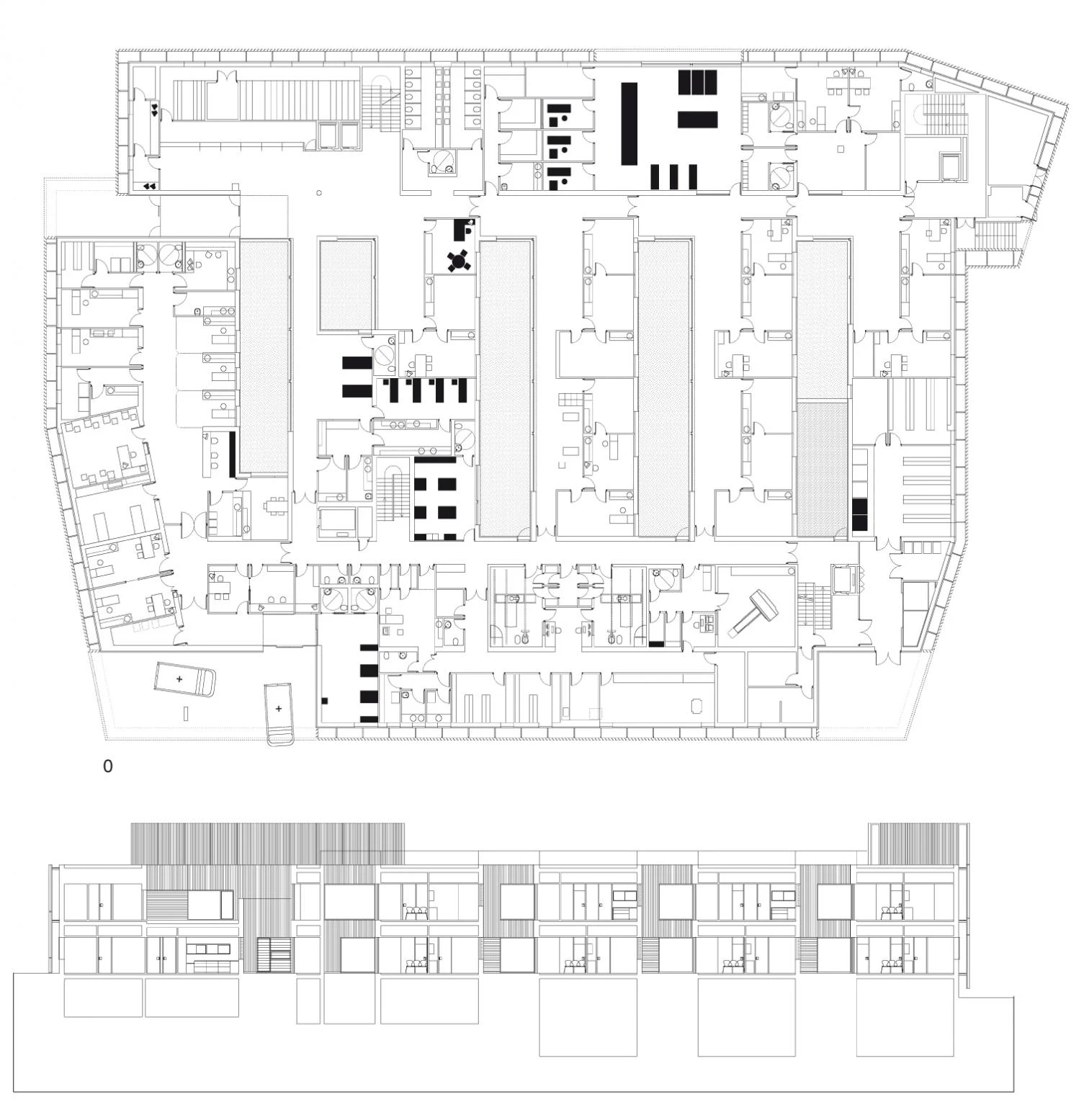
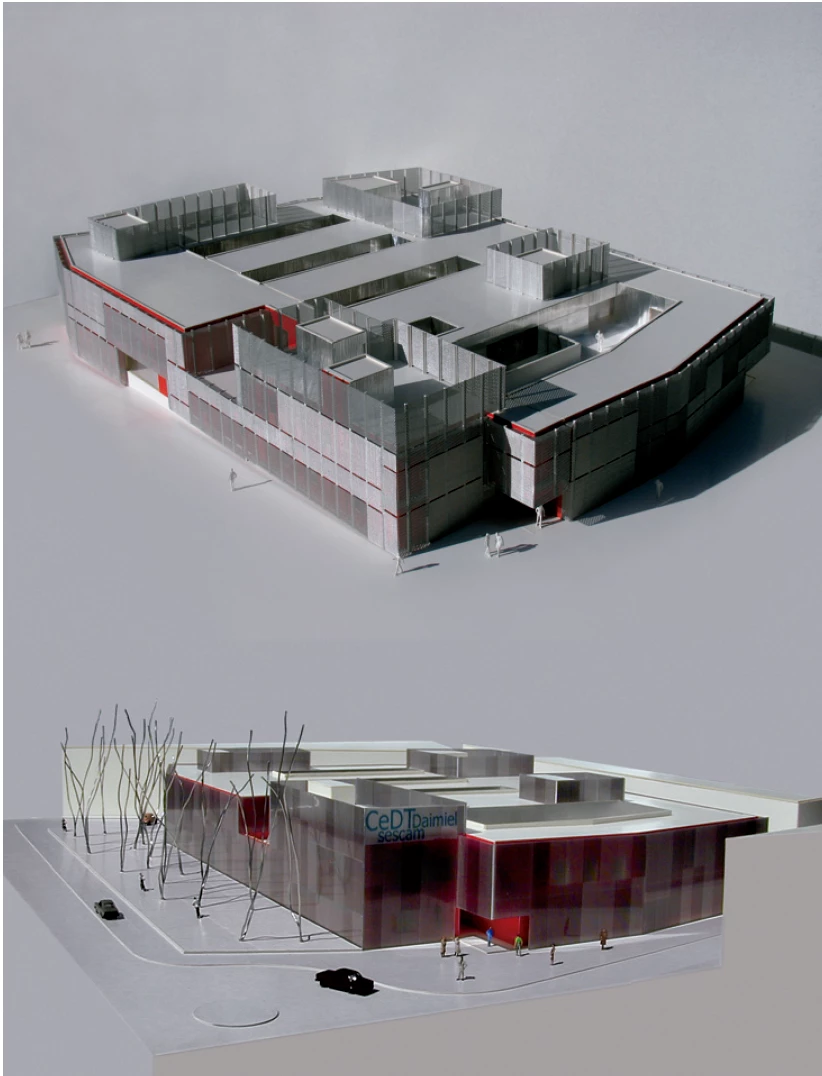
The galvanized sheet used in the cladding of the courtyards performsas a reflecting element, allowing to maintain a high level of natural lighting in the circulation areas, waiting rooms and doctors’ offices.
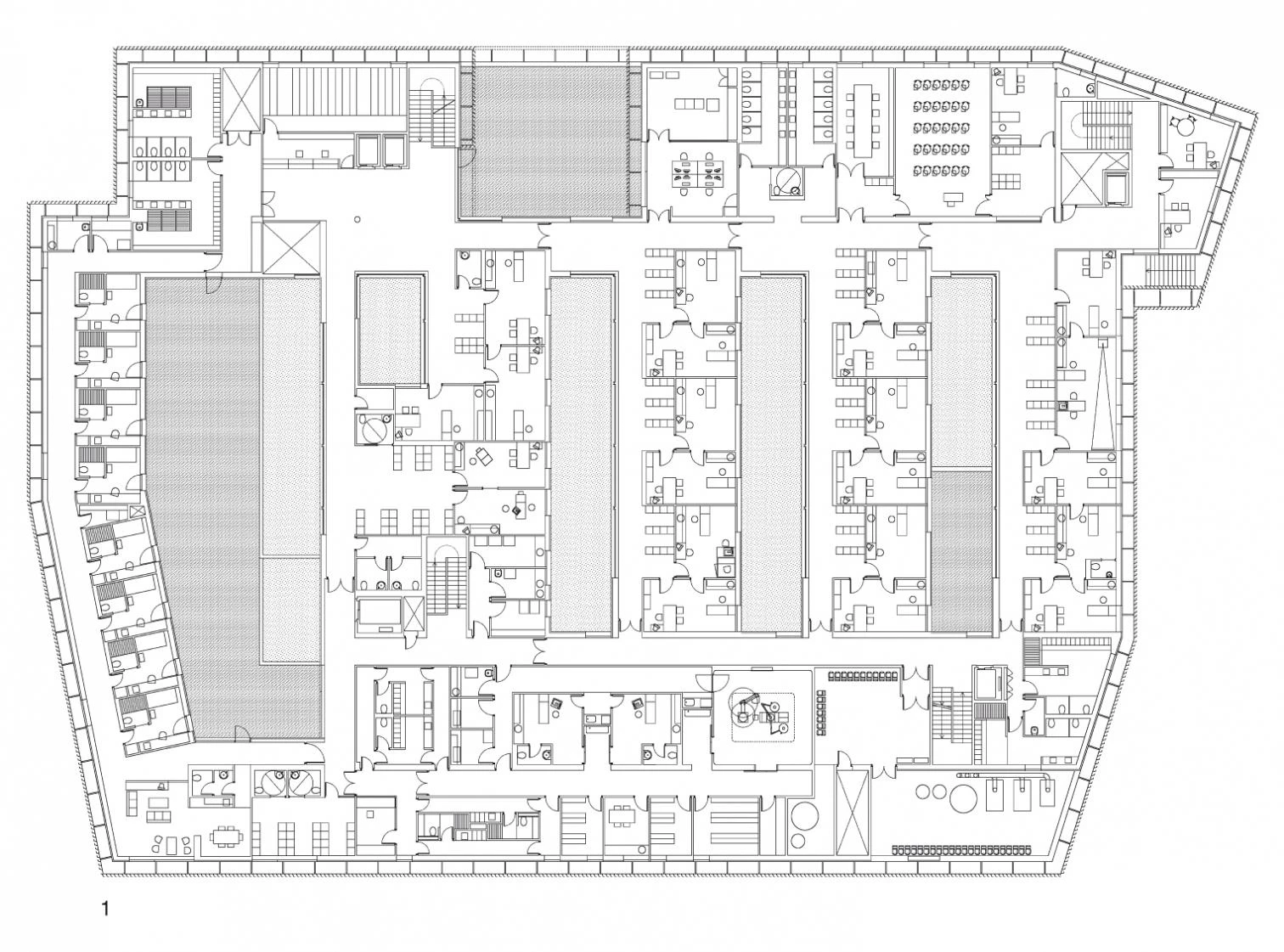
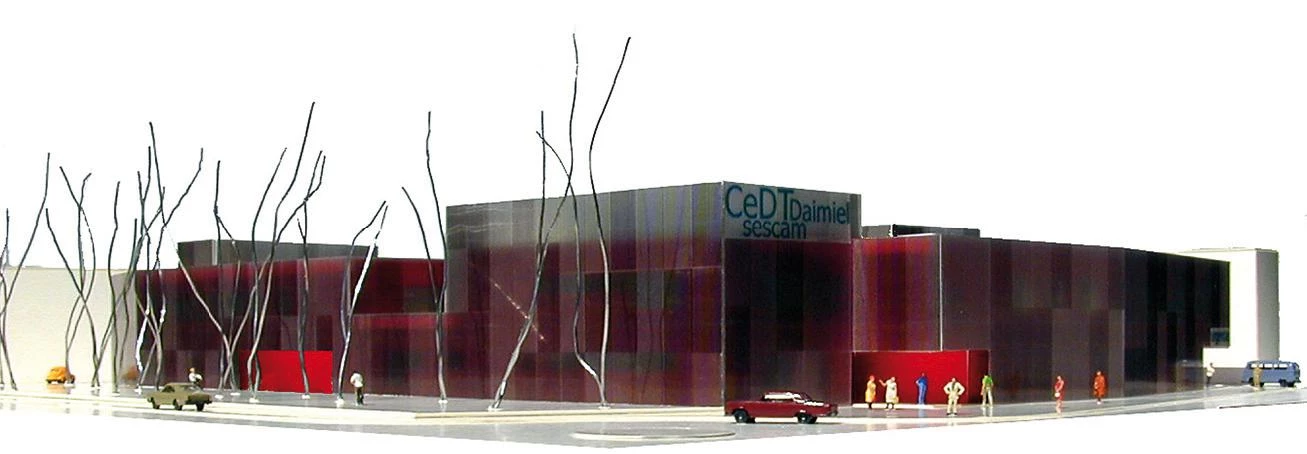
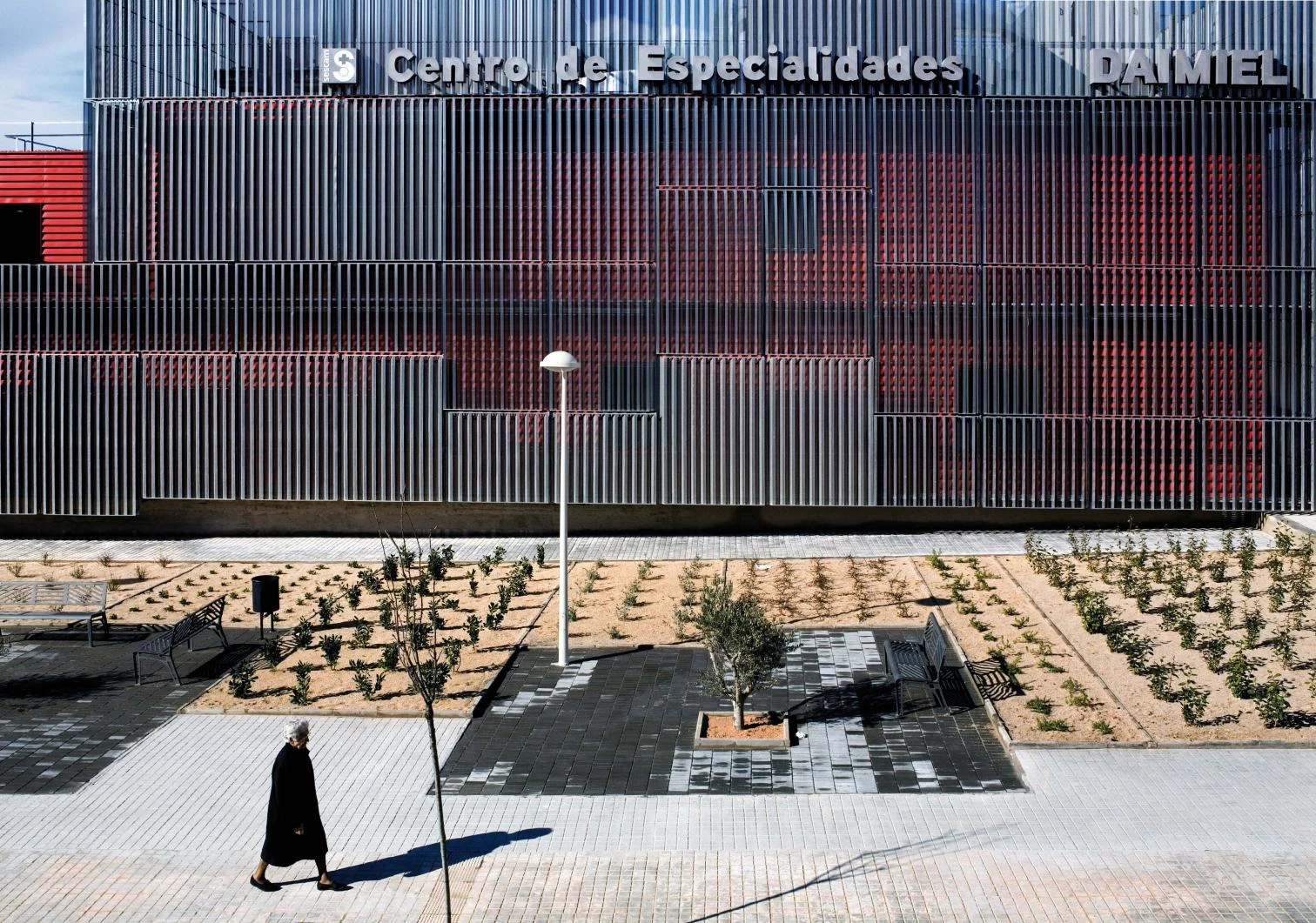
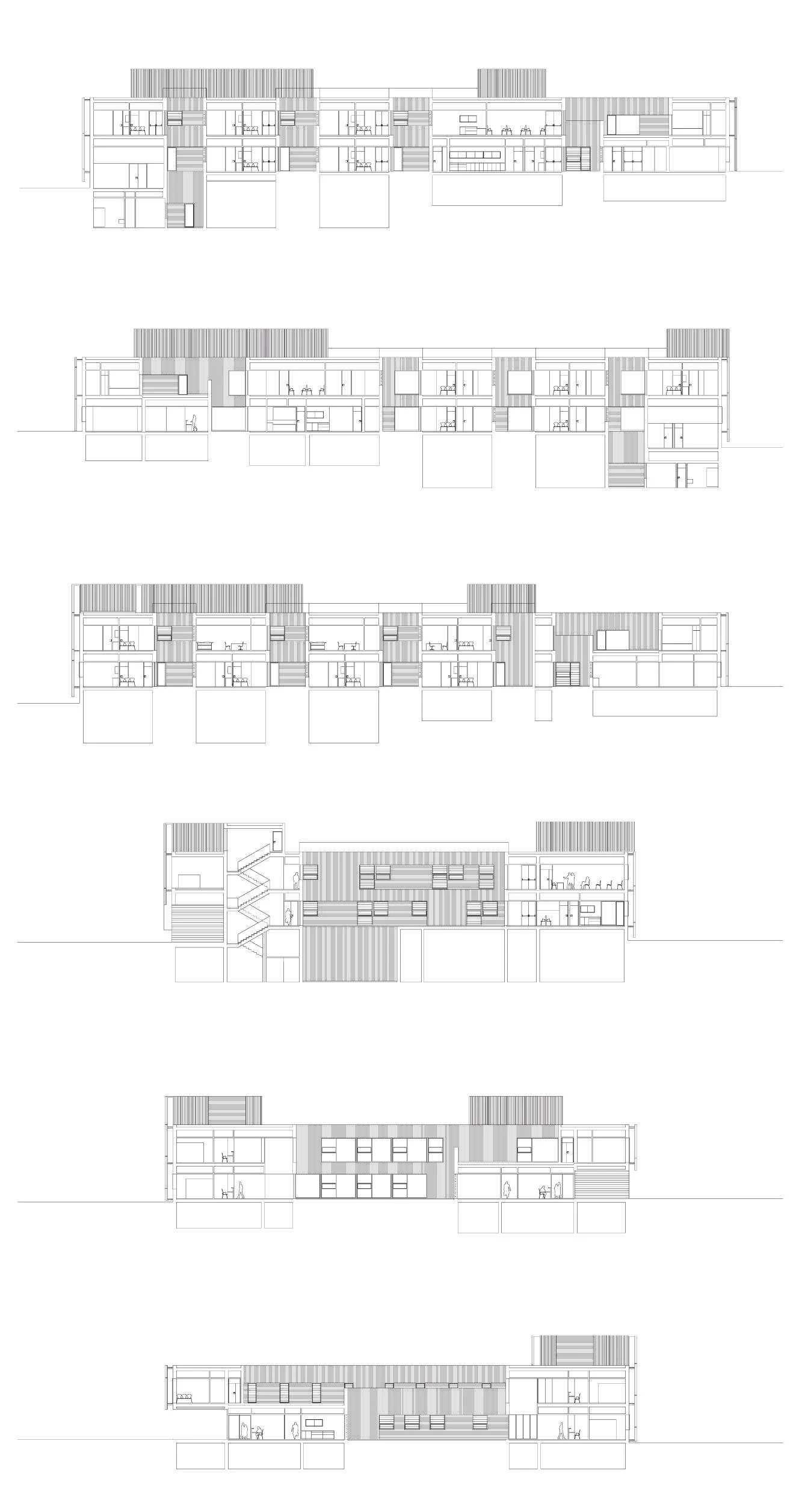
The profile of the building is slightly superimposed with the insertion of the volumes of the installation huts that are lined up with the facade plane and the voids generated by the different accesses and the top floor terrace. In the same way, the corners of the accesses fold on plan permitting the extension of the sidewalks as urban lobbies in the areas where the traffic is greater, blurring the perimeter of the building.
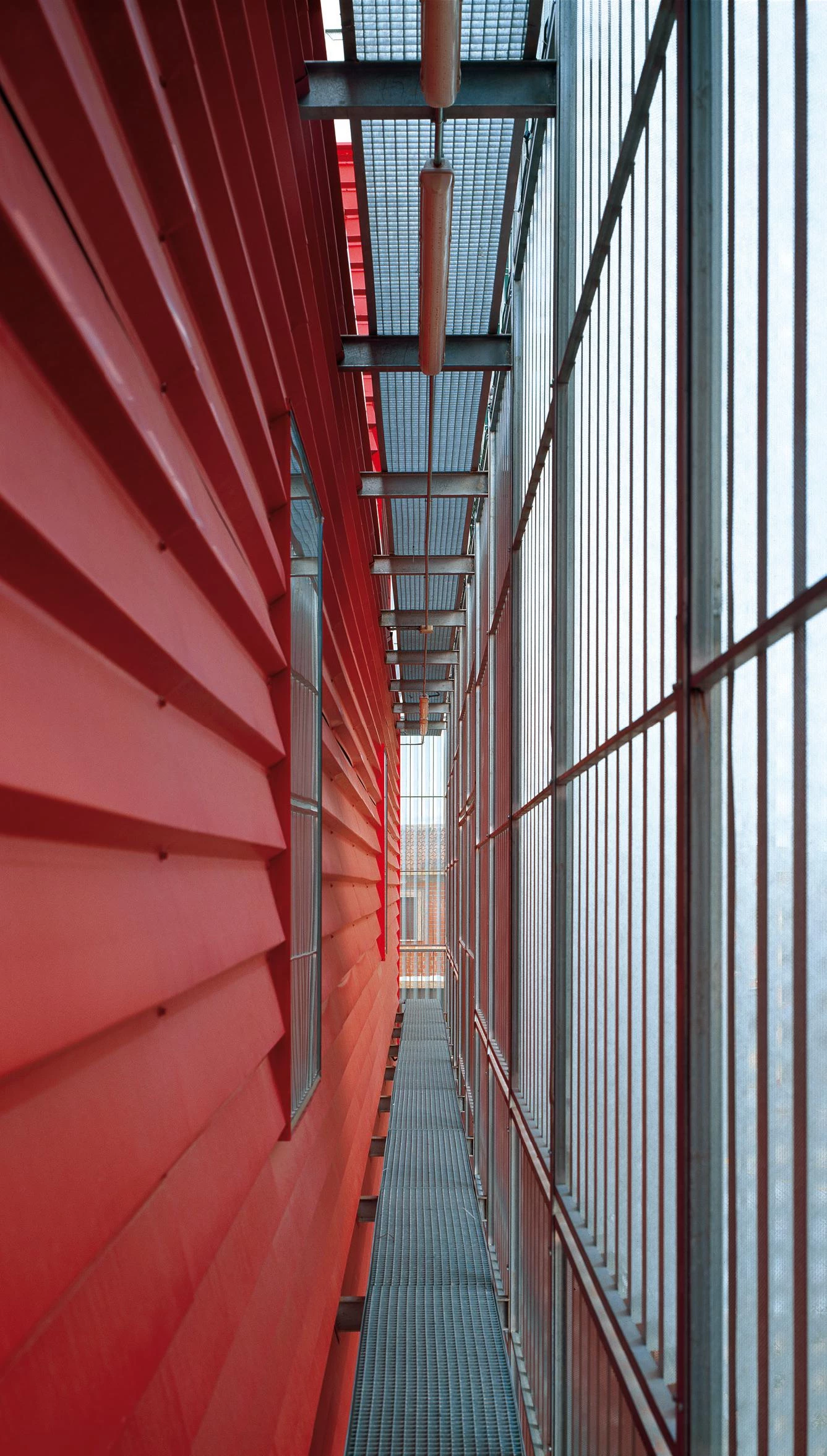

A substructure of omega profiles – to which a corrugated sheet lacquered red is screwed on –, is placed atop the brick enclosure; a second skin of microperforated steel sheet slats wraps up the whole building.
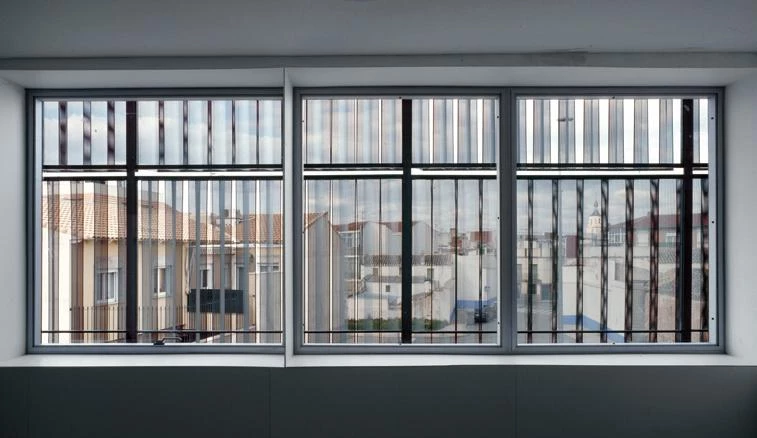
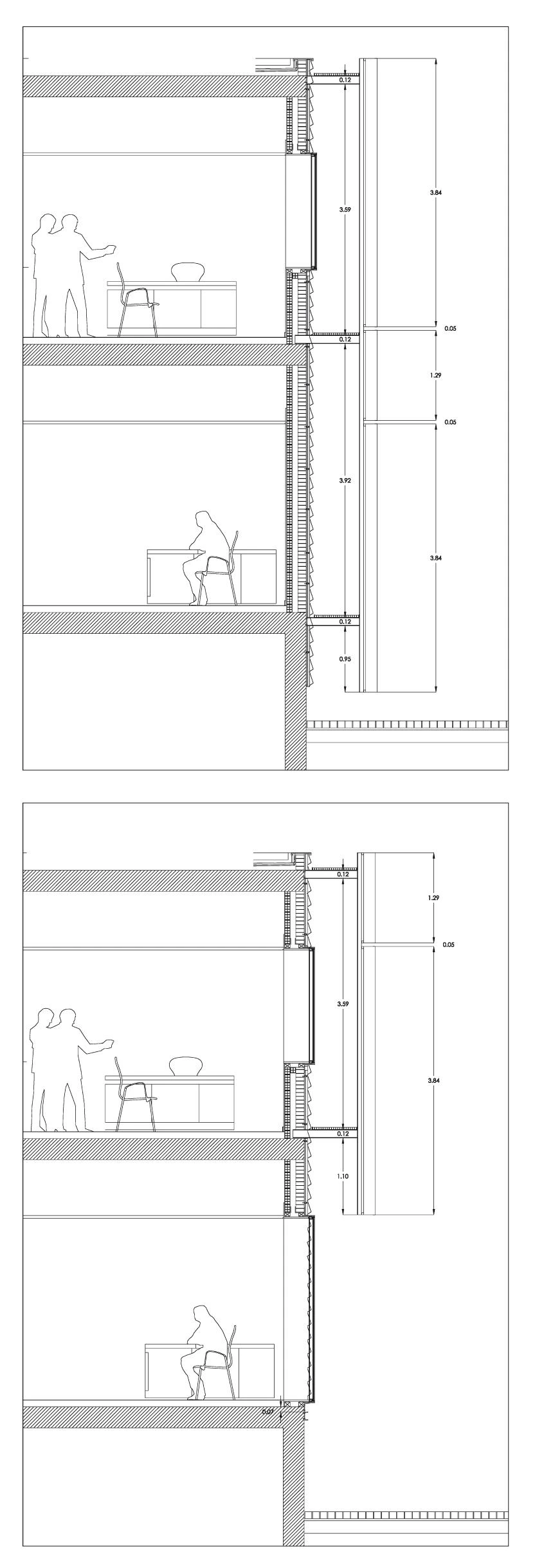
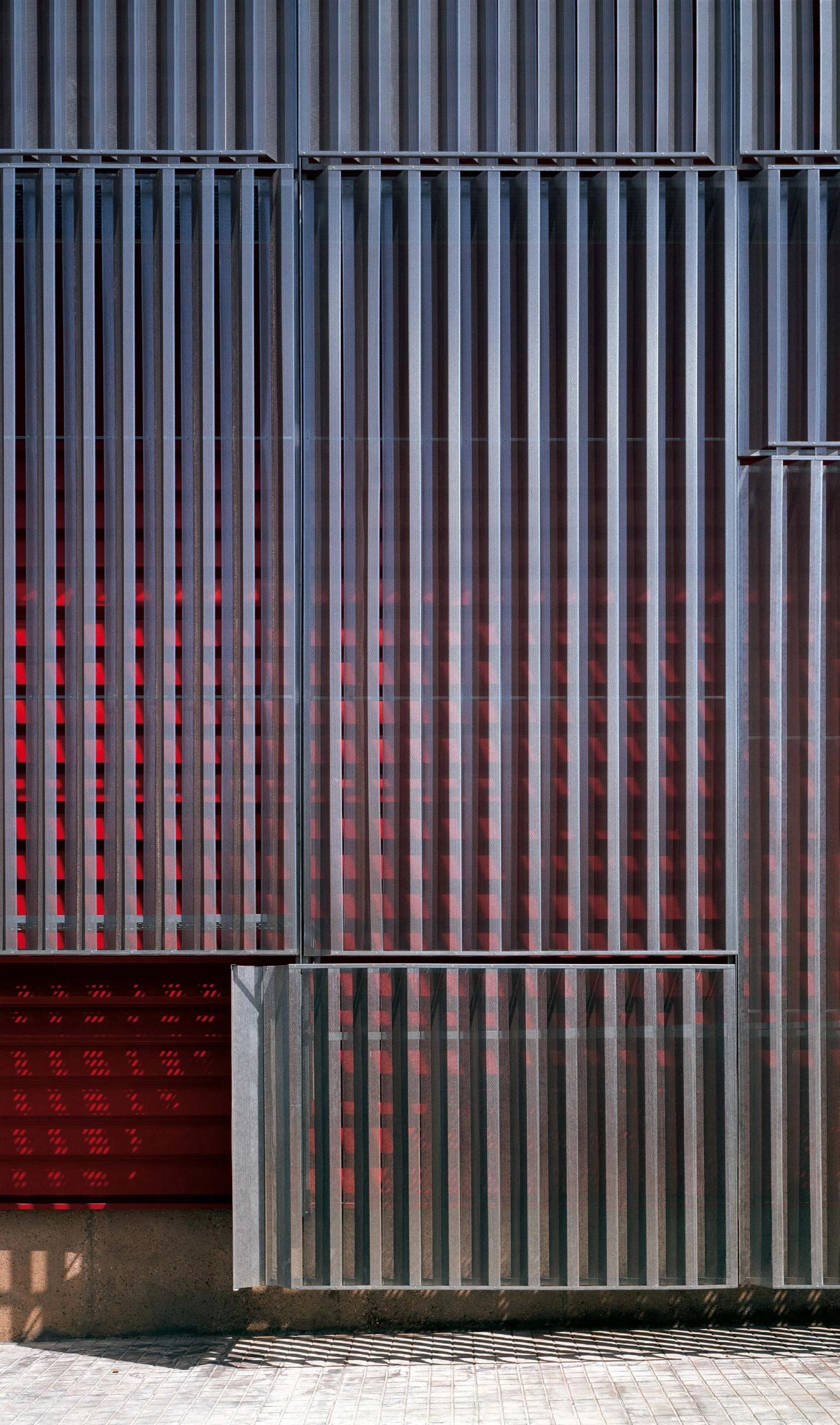
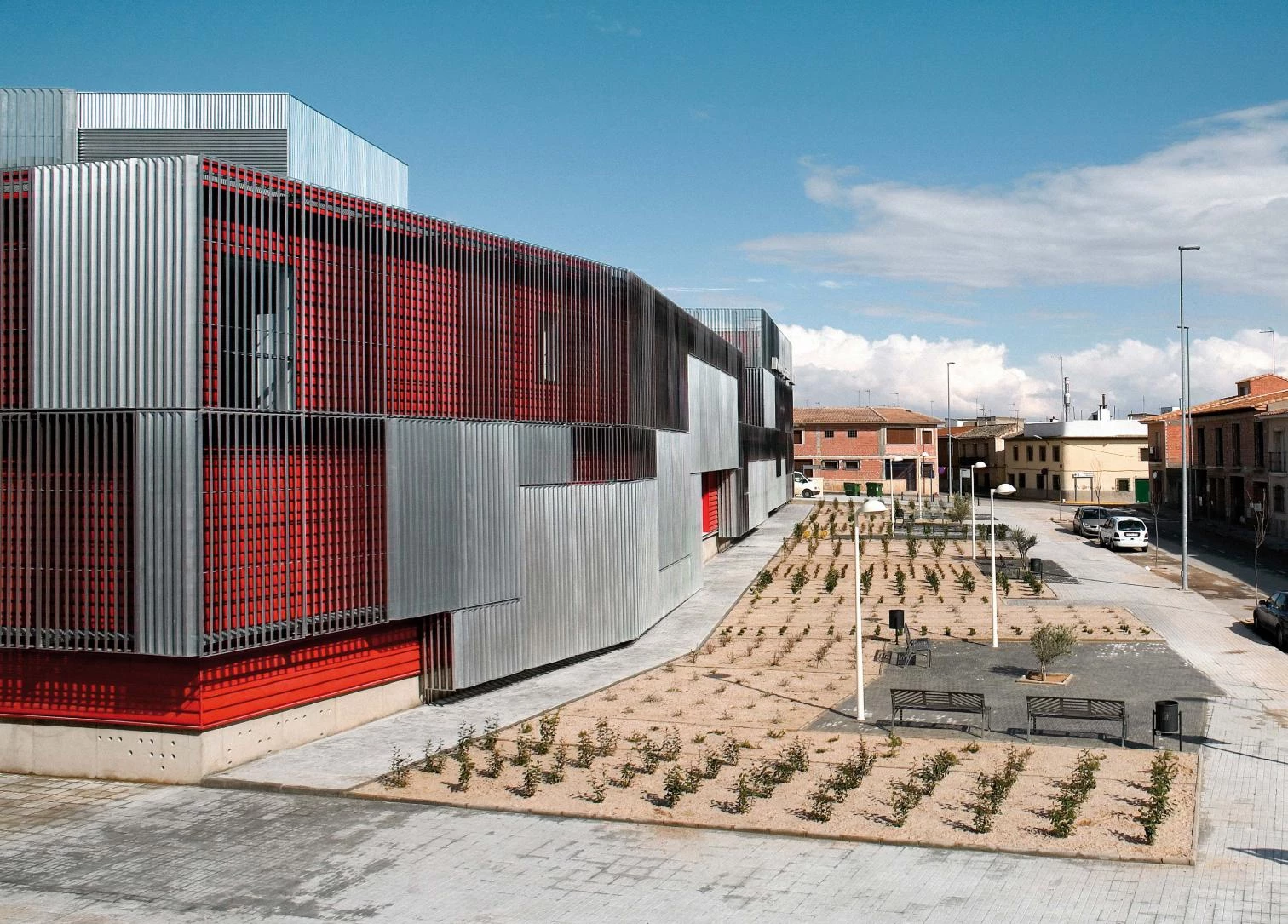
Cliente Client
SESCAM (Servicio de Salud de Castilla-La Mancha)
Arquitectos Architects
María Hurtado de Mendoza, César Jiménez de Tejada, José María Hurtado de Mendoza
Colaboradores Collaborators
Carolina Leveroni, Jorge Martínez, Verena Ruhm, Raquel Fernández, Vidal Fernández, Cristina Fidalgo, Vincent Rodriguez, Fabrice Quemeneur, Filipe Minderico, Laura Sánchez, Irene de la Cruz (equipo team); Juan Carlos Corona, Santiago Hernán (arquitectos técnicos quantity surveyors)
Consultores Consultants
Geasyt (estructura e instalaciones structure and mechanical engineering)
Fotos Photos
Roland Halbe, Raúl Belinchón

