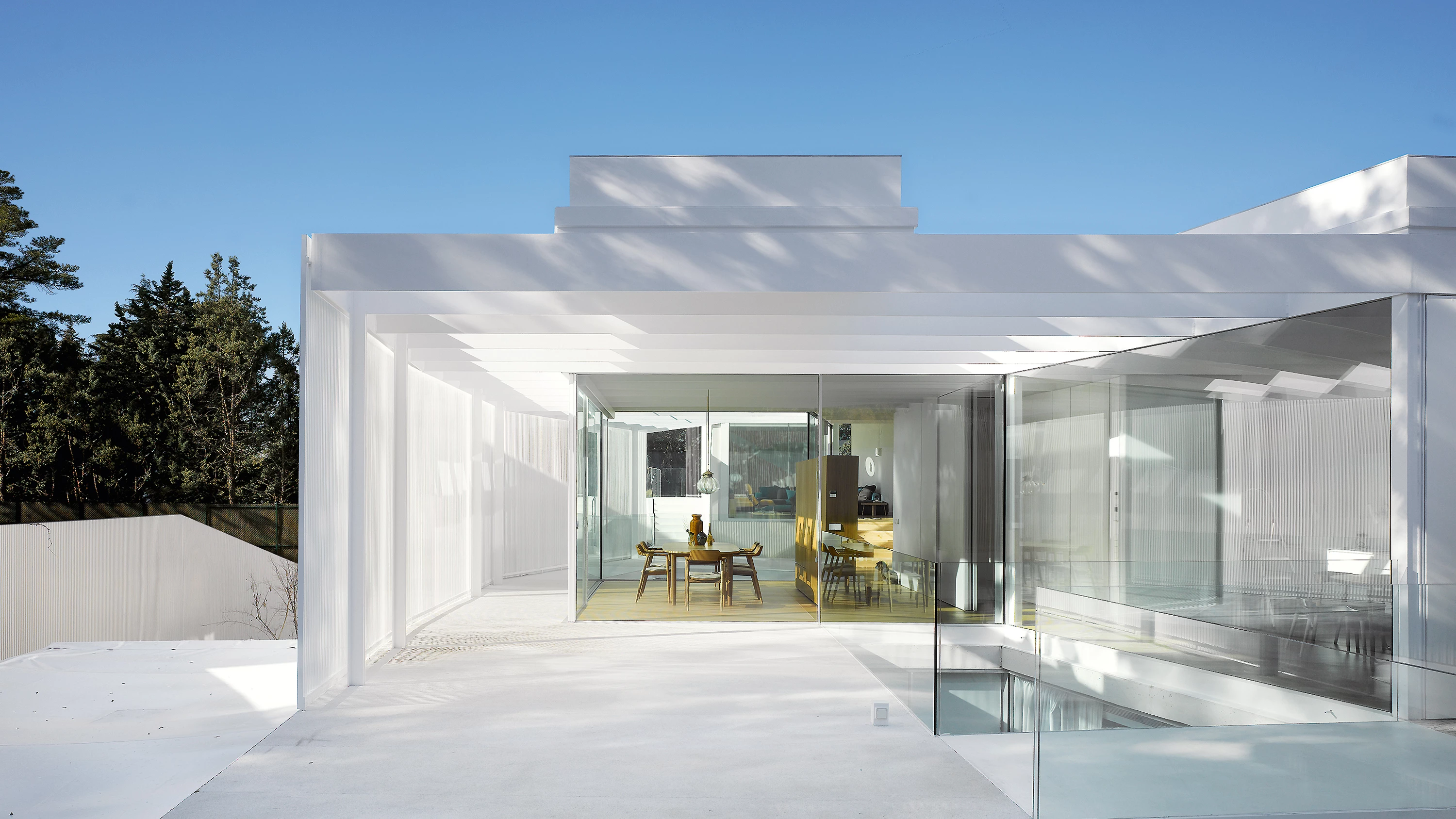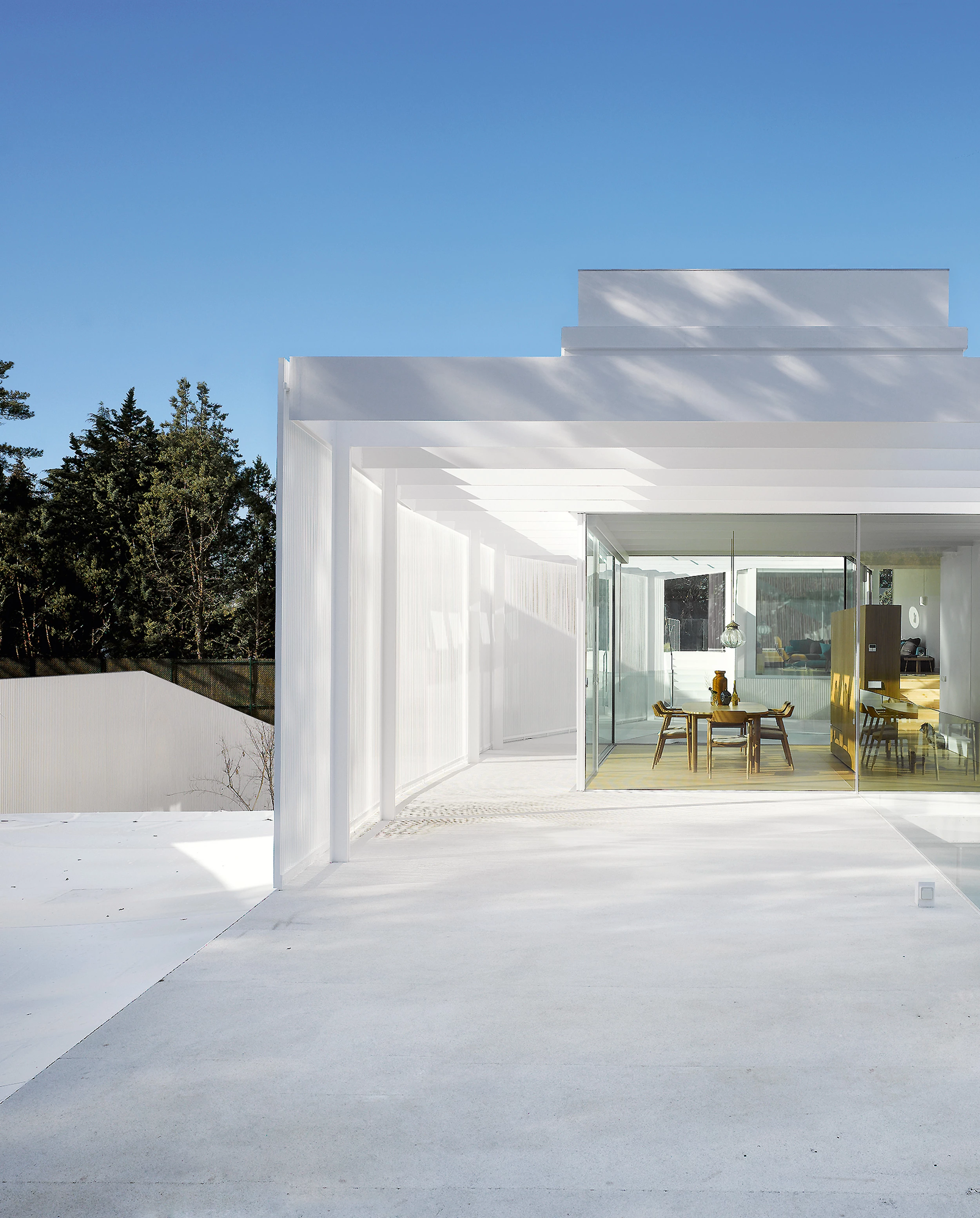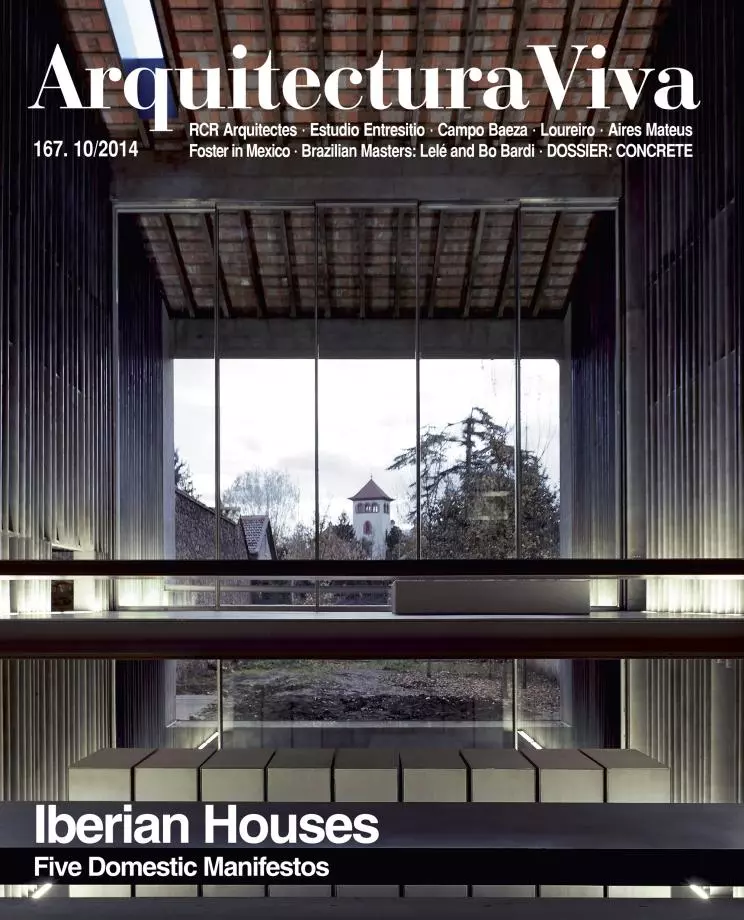House 1.130
estudio_entresitio- Type House Housing
- Date 2013
- City Madrid
- Country Spain
- Photograph Roland Halbe
Two superposed schemes define the strategy of this house with an area of 500 square meters: the ground floor is organized in a longitudinal sequence of bifurcations; the upper floor, in a series of small volumes arranged like fingers of a hand. This stratification is also programmatic: the plinth contains the rooms, while the higher pieces form a kind of day pavilion covered by a structure of steel sheets that stretches through and gives spatial continuity to the floor level, allowing long views through a sequence of interconcatenated spaces and opening up to the exterior through a series of courtyards created by perforating the volume.
The result is a building governed by the structural rhythm of the roof, but it is fractured and dislocated, in such a way that from the outside the observer has a difficult time seeing it as a unitary ensemble. The materials used, which form a reduced but efficient palette, contribute to this overall sense of elusiveness. The walls are built with striated white concrete, in accordance with a vertical rhythm which is also followed by the glass skin, whose permeability, accentuated by the absence of frames, blurs the division between interior and exterior, giving rise to an interplay of atmospheres as light changes through the day and the seasons.
Obra Work
House 1.130, Madrid (Spain).
Arquitectos Architects
estudio entresitio / María Hurtado de Mendoza, César Jiménez de Tejada, José María Hurtado de Mendoza, Álvar Ruiz.
Colaboradores Collaborators
Miguel Crespo, Marco Plazzogna, Anne-Dorothée Herbot, Mia Molato.
Consultores Consultants
José María Camporro (estructuras structures); Geasyt (instalaciones installations); Guillermo Parilla (aparejador quantity surveyor); Paisajistas Planta (paisajismo landscaping).
Fotos Photos
Roland Halbe.







